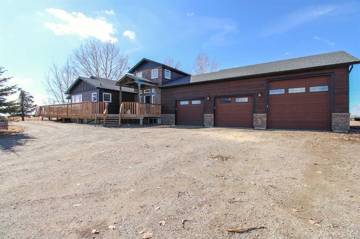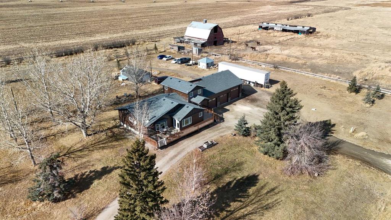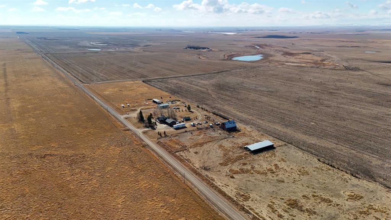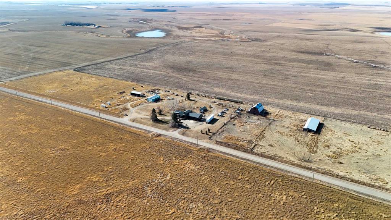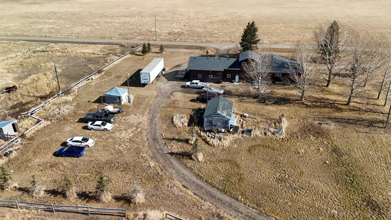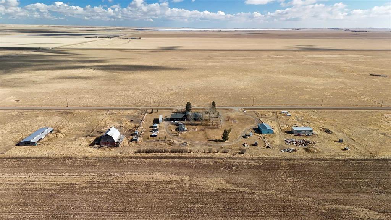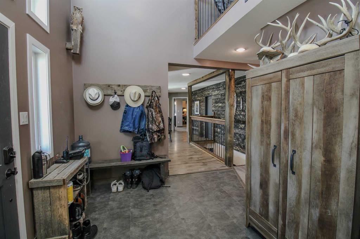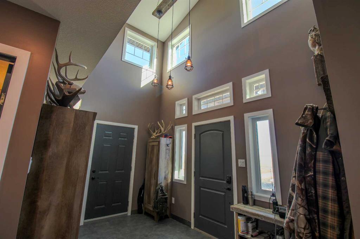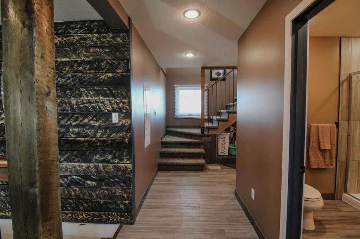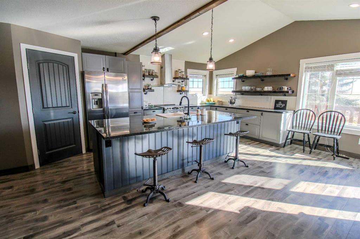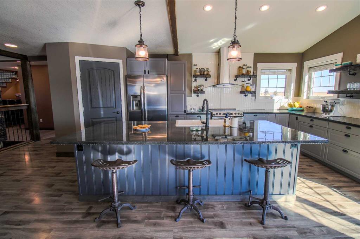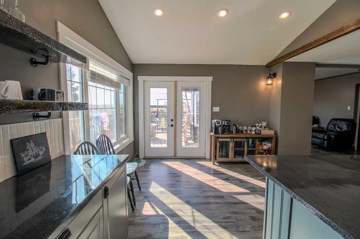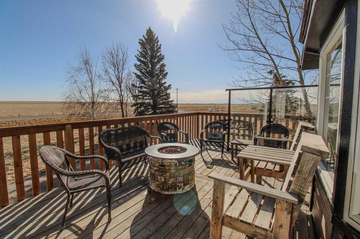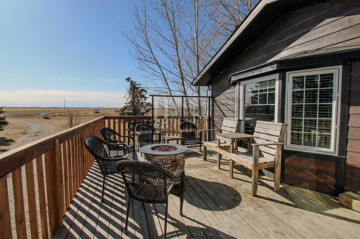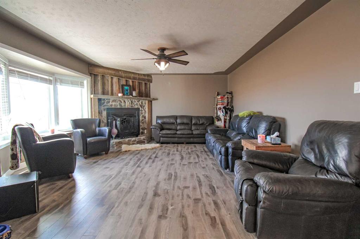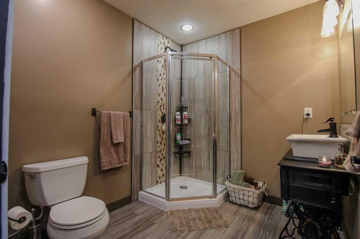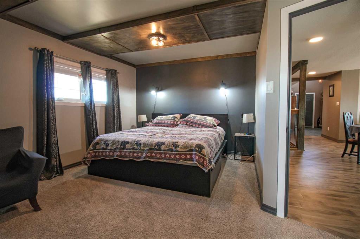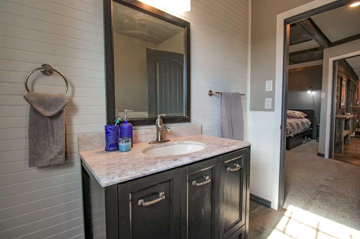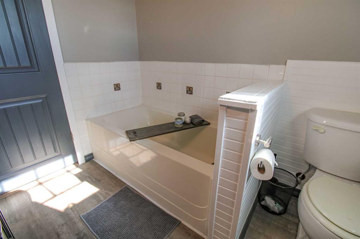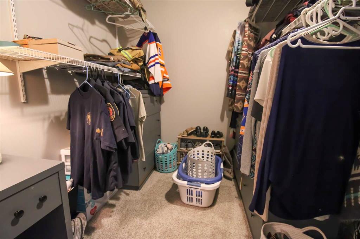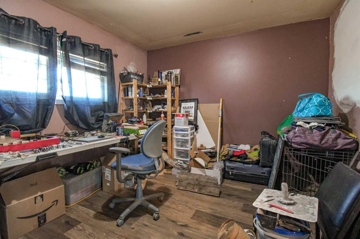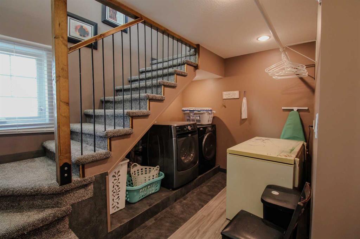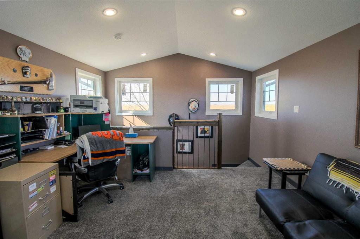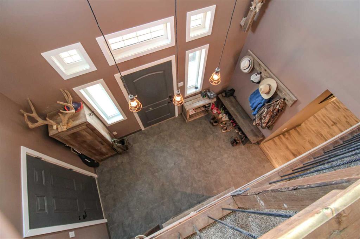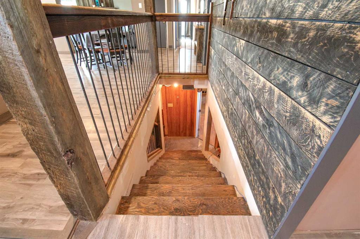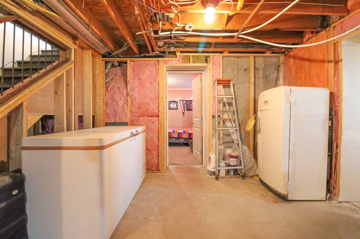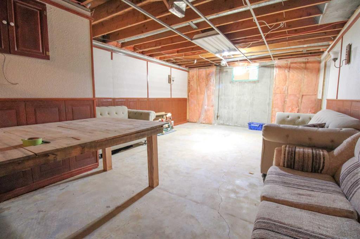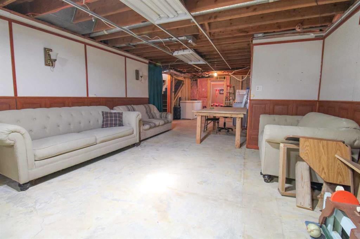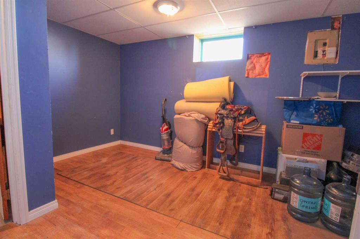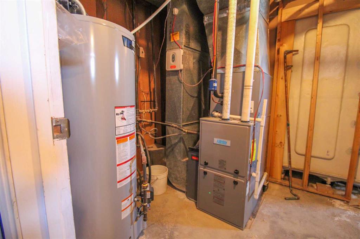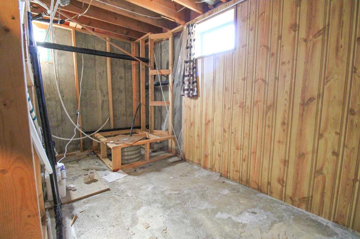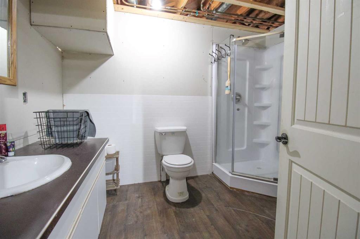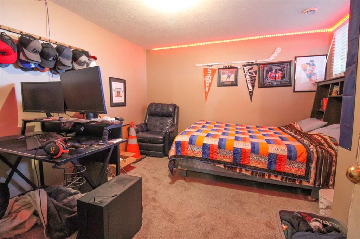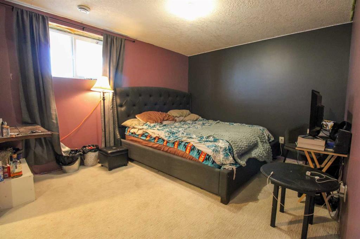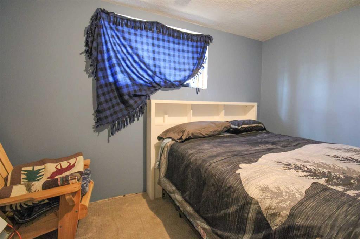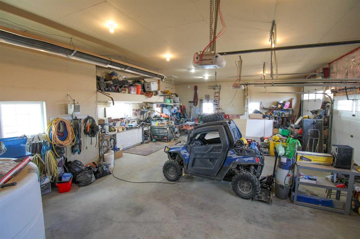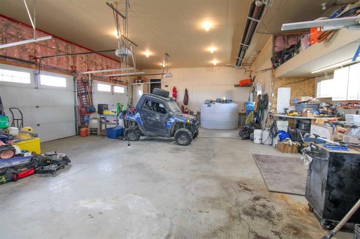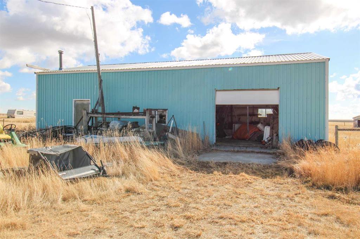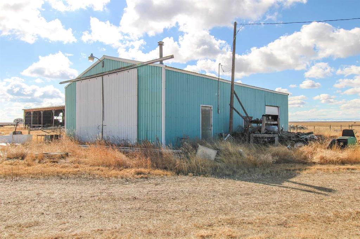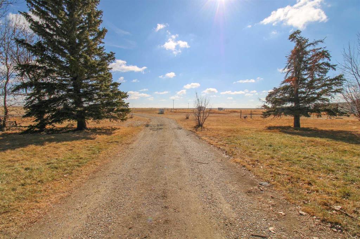115058 Range Road 240
Rural Lethbridge County T0L 0G0
MLS® Number: A2199427
$ 699,900
5
BEDROOMS
3 + 0
BATHROOMS
2,014
SQUARE FEET
1962
YEAR BUILT
A great family home Nestled on 7.56 acres of serene countryside, between Barons and Nobleford, this spacious acreage offers the perfect blend of comfort and convenience. With 2,014 square feet of living space, this well-designed home features five bedrooms and three bathrooms, making it ideal for families or those seeking extra room to spread out. The primary suite is a private retreat with a walk-in closet and a 3-piece ensuite. The main floor boasts a bright and open layout, complete with a large kitchen and dining area that’s perfect for gatherings. A cozy living room with a fireplace provides a welcoming space to relax, while the main-floor laundry adds everyday convenience. Upstairs, a versatile loft area can be used as a home office, reading nook, or additional lounge space. The basement includes three more bedrooms, a bathroom, and an unfinished family room, offering potential for customization. 1,000gal Cistern conveniently located in the garage for Haul-in water with Irrigation water available. Step outside to enjoy the expansive deck, perfect for outdoor entertaining or simply taking in the peaceful surroundings. A triple-car attached garage provides plenty of parking and storage space, plus a 30x60 shop & Horse set up! Located just 30 minutes from Lethbridge, 18 minutes to Keho Lake Golf Club, 8 minute drive to Barons this property offers the best of both worlds – a quiet, rural lifestyle with easy access to city amenities. Don’t miss the opportunity to make this beautiful acreage your own — contact your favourite REALTOR® today!
| COMMUNITY | |
| PROPERTY TYPE | Detached |
| BUILDING TYPE | House |
| STYLE | Acreage with Residence, Bungalow |
| YEAR BUILT | 1962 |
| SQUARE FOOTAGE | 2,014 |
| BEDROOMS | 5 |
| BATHROOMS | 3.00 |
| BASEMENT | Full, Partially Finished |
| AMENITIES | |
| APPLIANCES | Central Air Conditioner, Dishwasher, Refrigerator, Stove(s), Washer/Dryer, Window Coverings |
| COOLING | Central Air |
| FIREPLACE | Gas |
| FLOORING | Carpet, Laminate, Vinyl |
| HEATING | Forced Air, Natural Gas |
| LAUNDRY | Main Level |
| LOT FEATURES | Back Yard, Front Yard, Landscaped, Lawn, Private, Views |
| PARKING | Triple Garage Attached |
| RESTRICTIONS | None Known |
| ROOF | Asphalt Shingle |
| TITLE | Fee Simple |
| BROKER | Onyx Realty Ltd. |
| ROOMS | DIMENSIONS (m) | LEVEL |
|---|---|---|
| 3pc Bathroom | Basement | |
| Bedroom | 11`9" x 12`2" | Basement |
| Bedroom | 11`9" x 12`2" | Basement |
| Bedroom | 10`10" x 14`10" | Basement |
| Bedroom | 10`7" x 17`8" | Basement |
| Furnace/Utility Room | 6`9" x 7`5" | Basement |
| Furnace/Utility Room | 14`5" x 17`5" | Basement |
| 3pc Bathroom | Main | |
| 3pc Ensuite bath | Main | |
| Dining Room | 13`11" x 12`2" | Main |
| Kitchen | 19`6" x 18`9" | Main |
| Laundry | 8`8" x 13`0" | Main |
| Living Room | 15`8" x 19`1" | Main |
| Office | 10`9" x 12`8" | Main |
| Bedroom - Primary | 14`4" x 16`10" | Main |
| Loft | 13`10" x 13`0" | Second |

