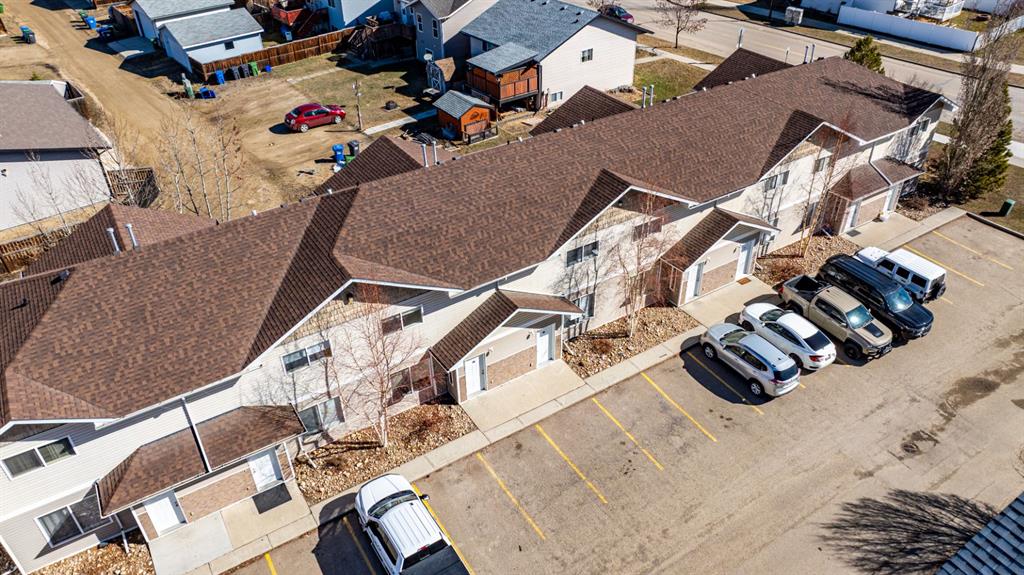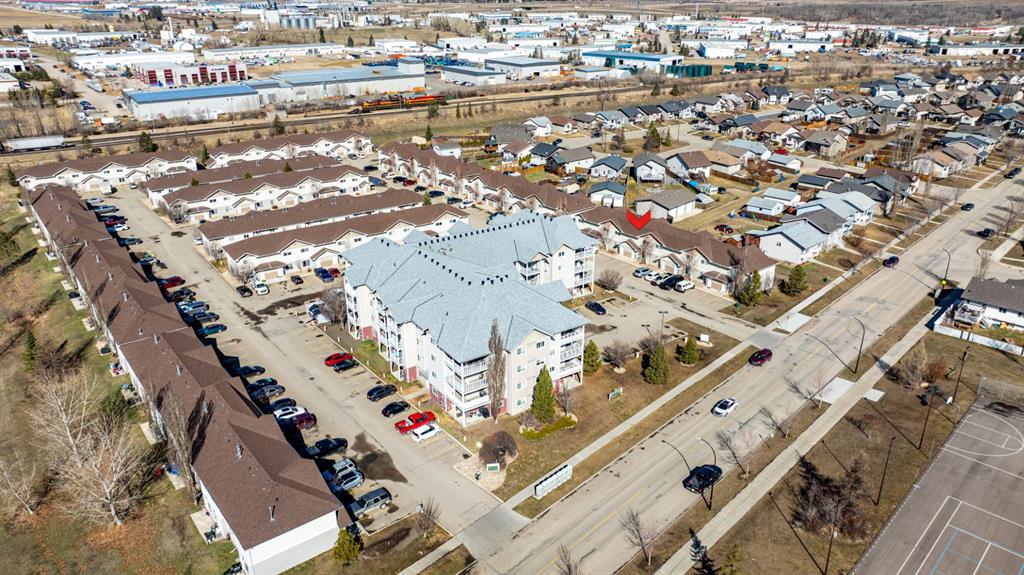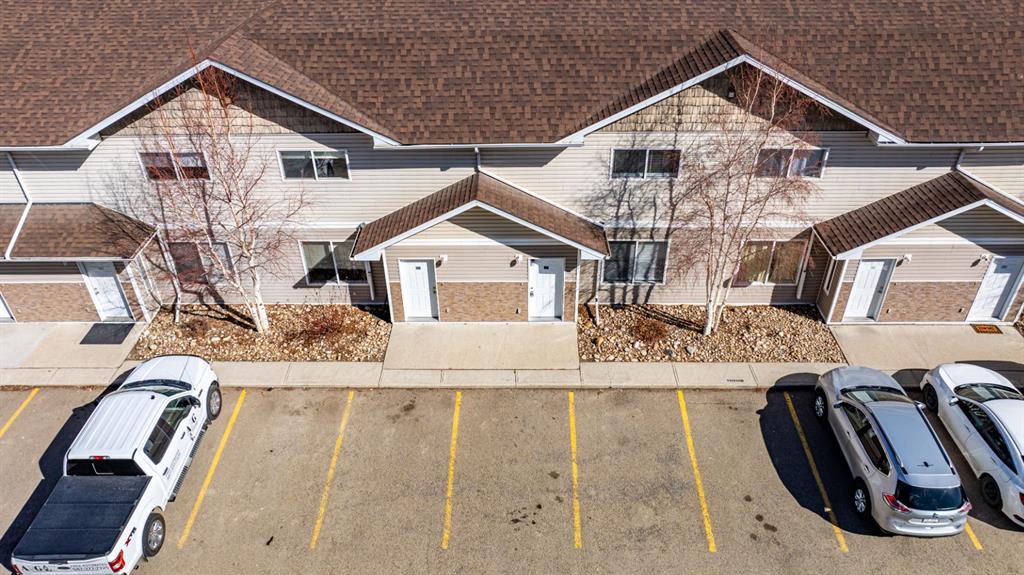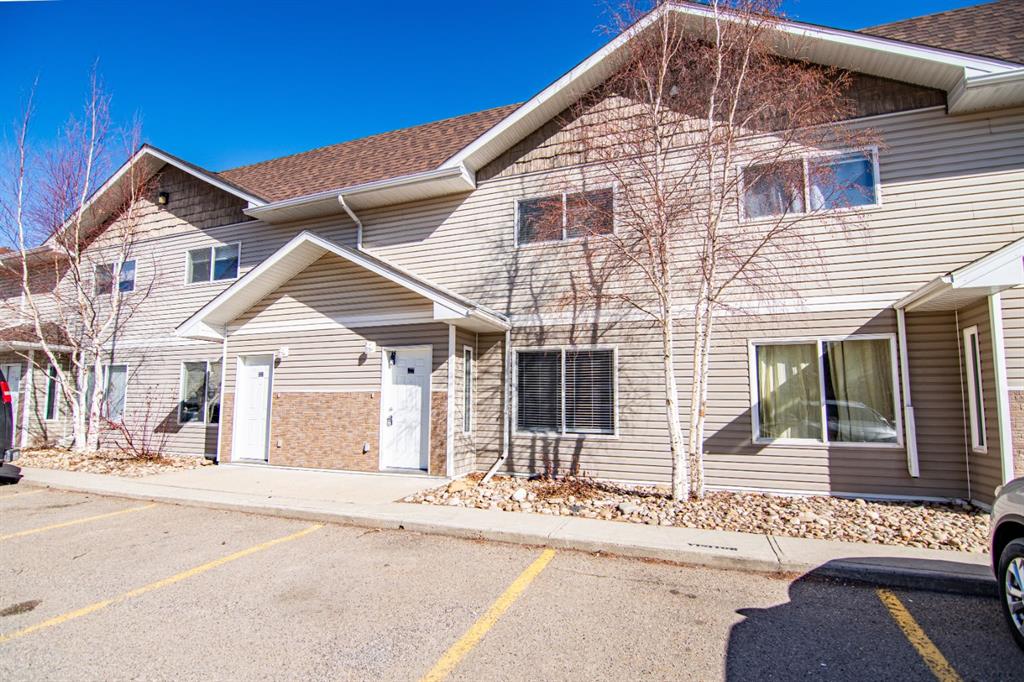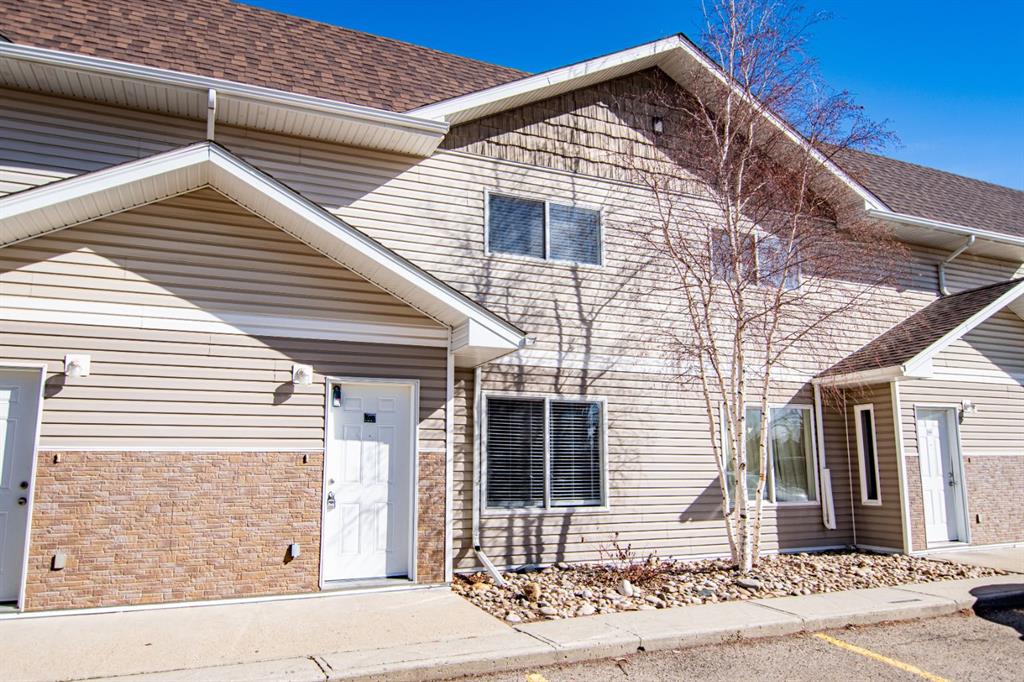1, 1 Fir Street
Red Deer T4N4Y1
MLS® Number: A2196103
$ 199,900
2
BEDROOMS
1 + 1
BATHROOMS
1965
YEAR BUILT
Welcome to this beautiful end-unit townhouse at #1-1 Fir Street, offering comfortable living across two levels. The main floor provides a nice layout, including a well-sized kitchen with an attached dining area, and a cozy living space perfect for relaxation or entertaining. A convenient 2-piece bathroom completes the main level. Upstairs, you’ll find the primary bedroom, a full 4-piece bathroom, and a second bedroom, providing ample space for your family or guests. The lower level boasts a recreation room, ideal for hobbies or extra relaxation space, as well as a laundry/utility room with additional storage. Enjoy the privacy of your own yard, complete with a storage shed for added convenience. Situated close to essential amenities, this home offers both comfort and practicality in a fantastic location.
| COMMUNITY | Fairview |
| PROPERTY TYPE | Row/Townhouse |
| BUILDING TYPE | Five Plus |
| STYLE | 2 Storey |
| YEAR BUILT | 1965 |
| SQUARE FOOTAGE | 944 |
| BEDROOMS | 2 |
| BATHROOMS | 2.00 |
| BASEMENT | Finished, Full |
| AMENITIES | |
| APPLIANCES | Dishwasher, Refrigerator, Stove(s), Washer/Dryer, Window Coverings |
| COOLING | None |
| FIREPLACE | N/A |
| FLOORING | Carpet, Linoleum, Vinyl Plank |
| HEATING | Forced Air, Natural Gas |
| LAUNDRY | In Basement |
| LOT FEATURES | Back Yard |
| PARKING | Stall |
| RESTRICTIONS | Pet Restrictions or Board approval Required |
| ROOF | Asphalt Shingle |
| TITLE | Fee Simple |
| BROKER | Concept Realty Group Inc. |
| ROOMS | DIMENSIONS (m) | LEVEL |
|---|---|---|
| Game Room | 50`0" x 45`8" | Basement |
| Storage | 51`8" x 45`1" | Basement |
| 2pc Bathroom | 25`2" x 11`6" | Main |
| Dining Room | 26`0" x 19`11" | Main |
| Kitchen | 26`0" x 24`10" | Main |
| Living Room | 53`4" x 47`7" | Main |
| 4pc Bathroom | 29`9" x 15`10" | Second |
| Bedroom | 44`10" x 30`7" | Second |
| Bedroom - Primary | 53`1" x 33`11" | Second |











































