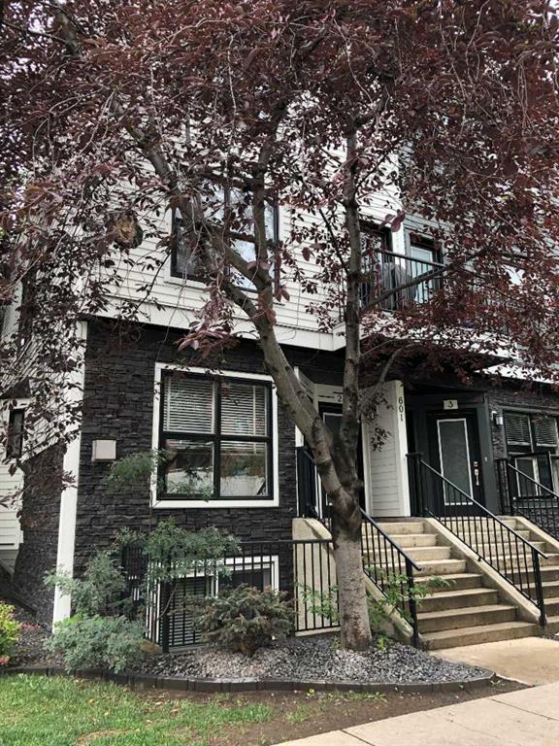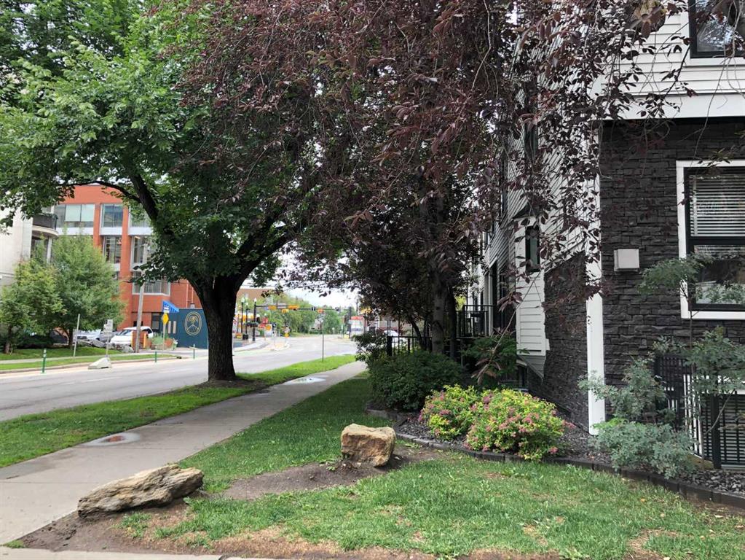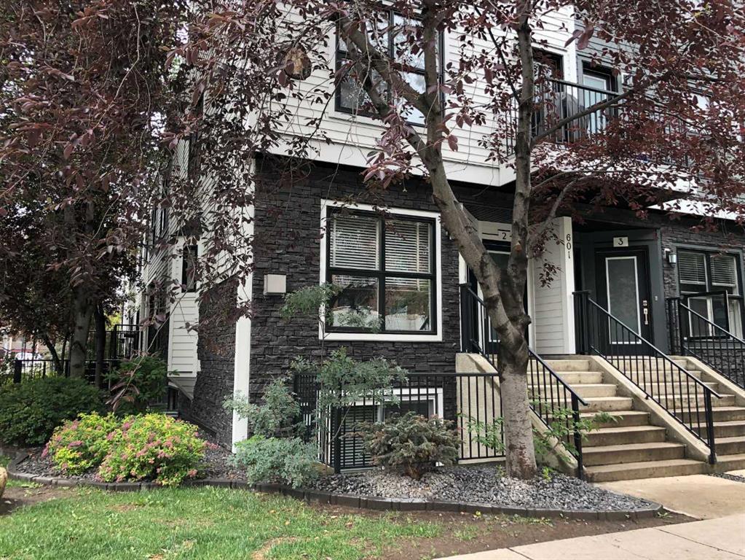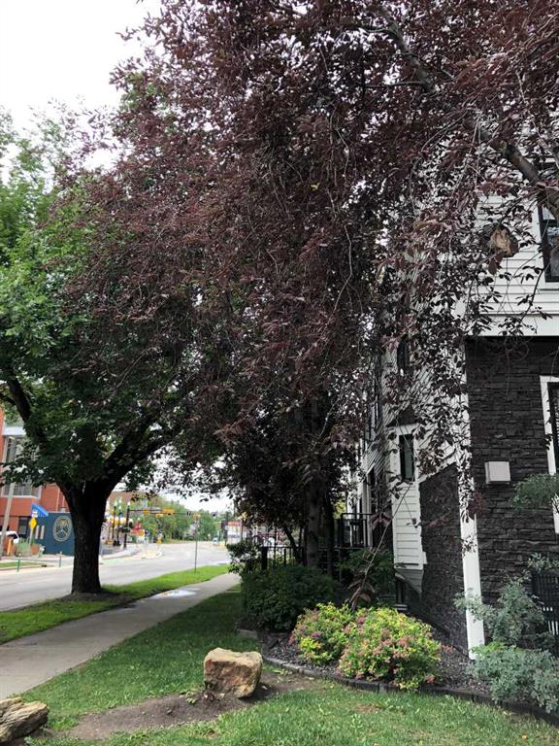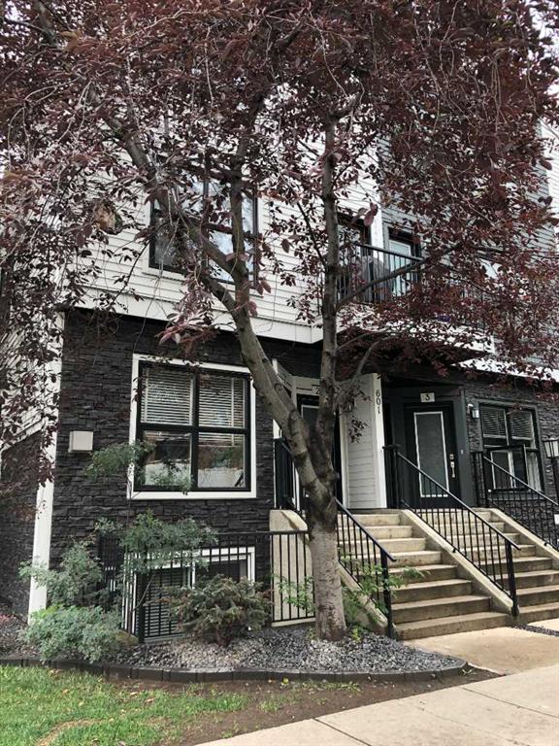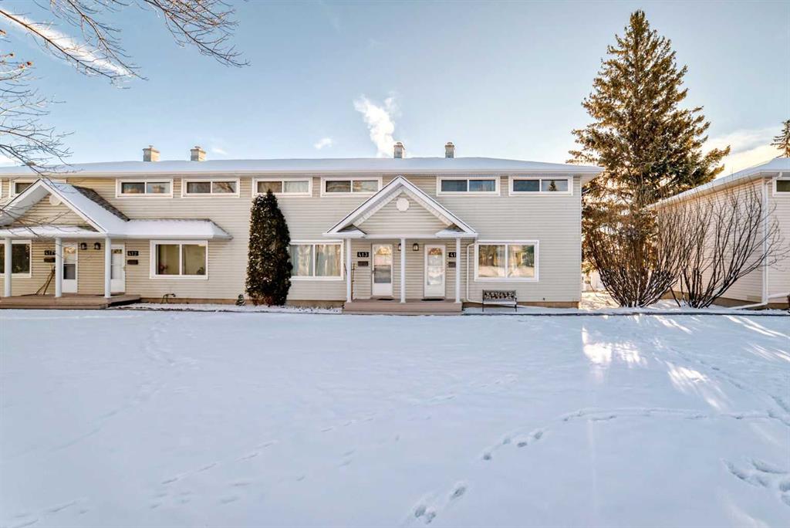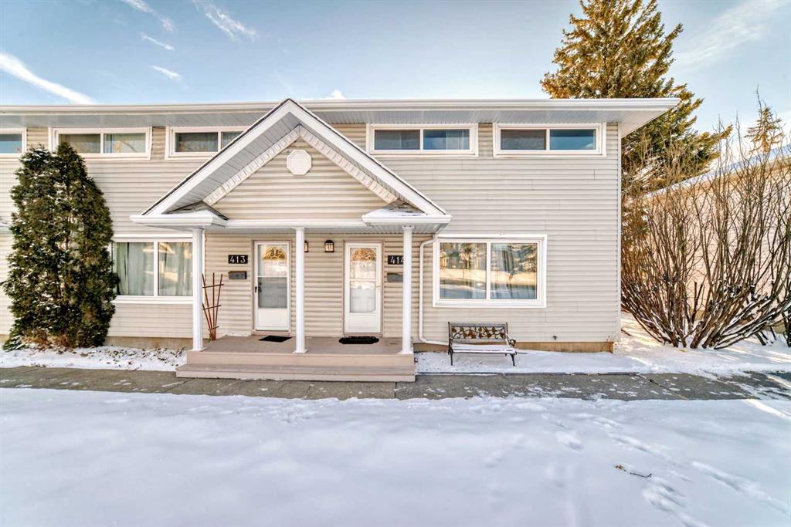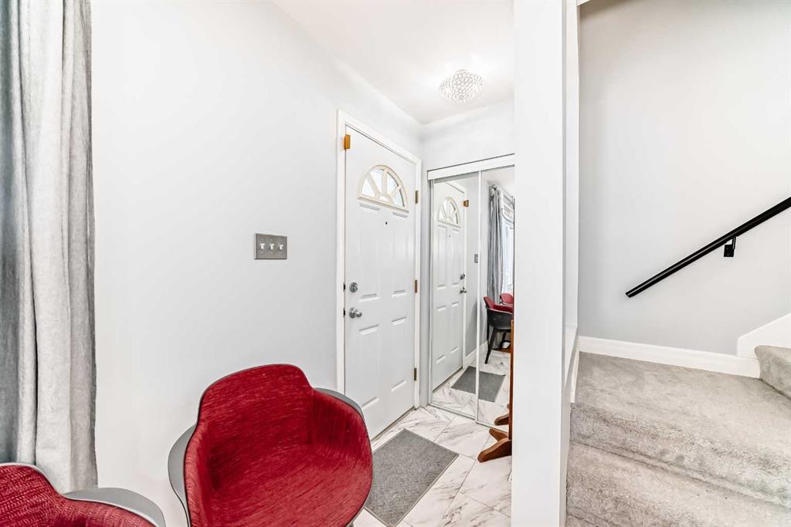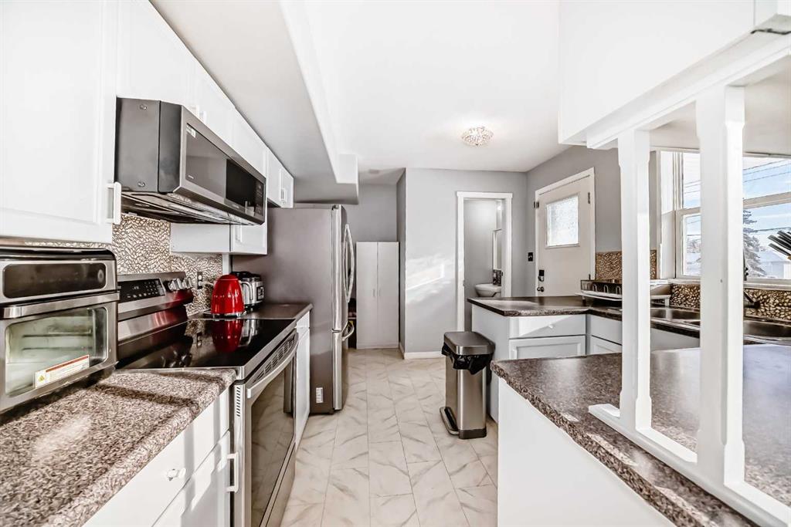1, 1205 9 Street SW
Calgary T2R 1C5
MLS® Number: A2195992
$ 318,000
2
BEDROOMS
2 + 0
BATHROOMS
467
SQUARE FEET
1994
YEAR BUILT
Price Reduced! Welcome to this inviting 2-bedroom, 2-bath townhouse overlooking the picturesque Barb Scott Park. Boasting over 1,000 square feet of refined living space, this residence offers a comfortable living experience. The main level features a spacious living area complemented by a cozy fireplace, creating a warm and welcoming atmosphere. The open kitchen is equipped with ample cabinetry and modern appliances. Additionally, the main level includes an office, adding functionality and convenience. Descending to the basement, you'll find a generously sized master bedroom, a well-appointed second bedroom, and a 3-piece bathroom. The master bedroom offers a walk-in closet and a 4-piece ensuite. For added convenience, there is parking in front and secured parking behind, under the Fountain Walk courtyard. Additional assigned storage is also available. Book your private showing today!
| COMMUNITY | Beltline |
| PROPERTY TYPE | Row/Townhouse |
| BUILDING TYPE | Other |
| STYLE | 2 Storey |
| YEAR BUILT | 1994 |
| SQUARE FOOTAGE | 467 |
| BEDROOMS | 2 |
| BATHROOMS | 2.00 |
| BASEMENT | Finished, Full |
| AMENITIES | |
| APPLIANCES | Dishwasher, Dryer, Electric Stove, Range Hood, Refrigerator, Washer |
| COOLING | None |
| FIREPLACE | Gas |
| FLOORING | Ceramic Tile, Laminate, Vinyl |
| HEATING | Forced Air |
| LAUNDRY | In Basement |
| LOT FEATURES | Other |
| PARKING | Parkade |
| RESTRICTIONS | Pet Restrictions or Board approval Required, Restrictive Covenant-Building Design/Size |
| ROOF | Tar/Gravel |
| TITLE | Fee Simple |
| BROKER | Grand Realty |
| ROOMS | DIMENSIONS (m) | LEVEL |
|---|---|---|
| Bedroom | 10`11" x 9`1" | Basement |
| Walk-In Closet | 8`6" x 6`2" | Basement |
| 3pc Bathroom | 7`1" x 5`4" | Basement |
| Laundry | 5`0" x 3`4" | Basement |
| Bedroom - Primary | 11`1" x 9`6" | Basement |
| 4pc Ensuite bath | 8`0" x 5`0" | Basement |
| Office | 8`0" x 5`5" | Main |
| Living Room | 16`2" x 11`10" | Main |
| Kitchen With Eating Area | 13`8" x 11`5" | Main |
| Entrance | 3`11" x 3`3" | Main |






















