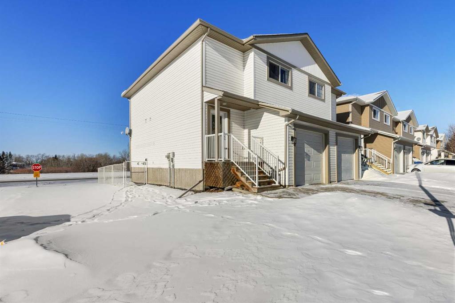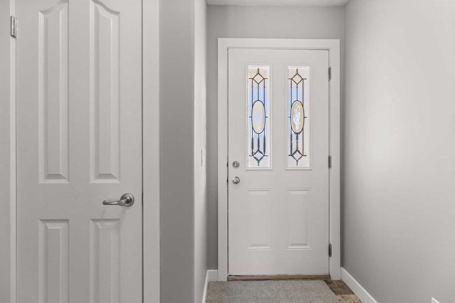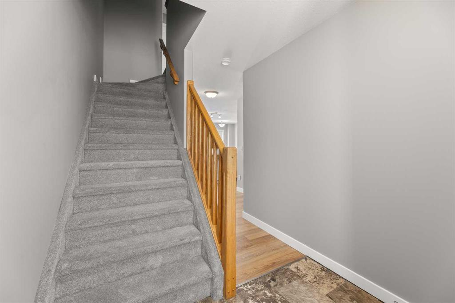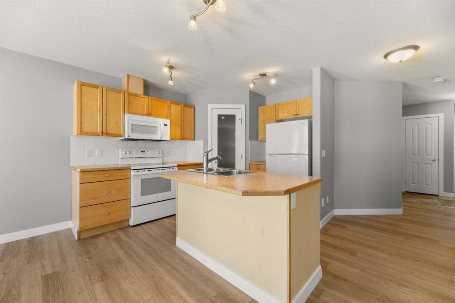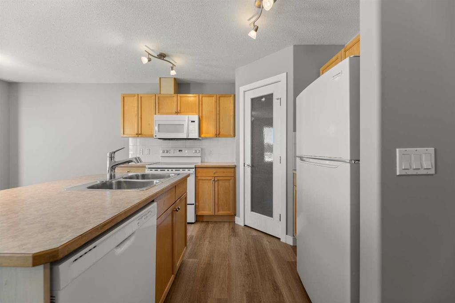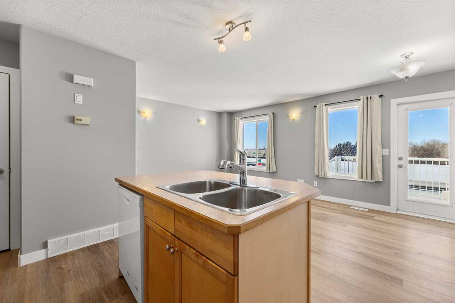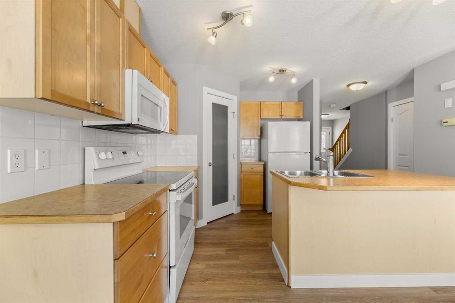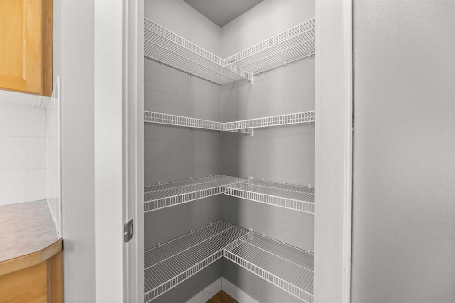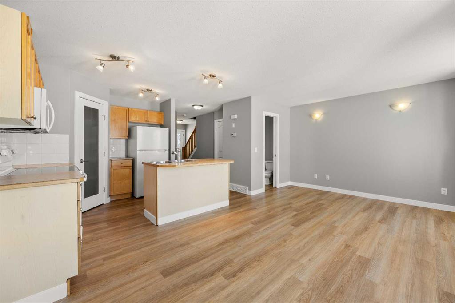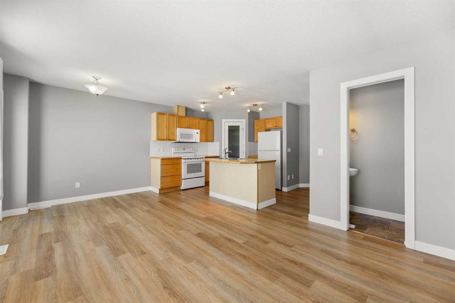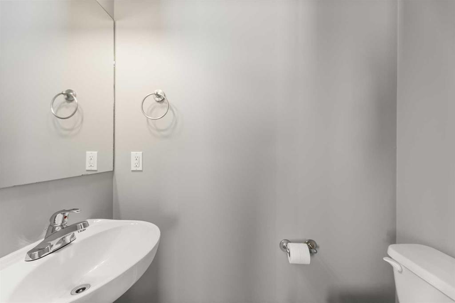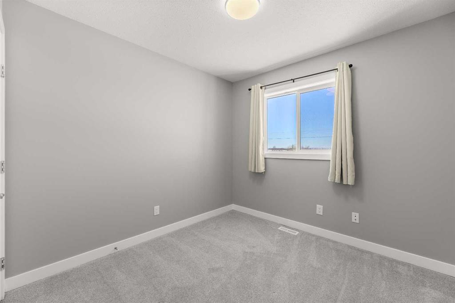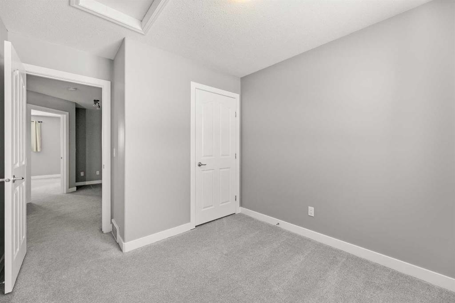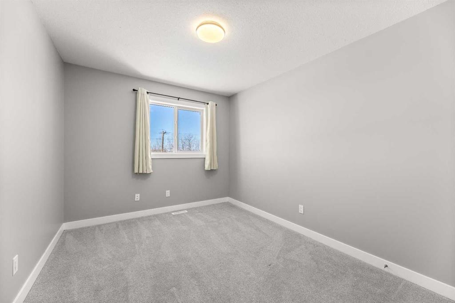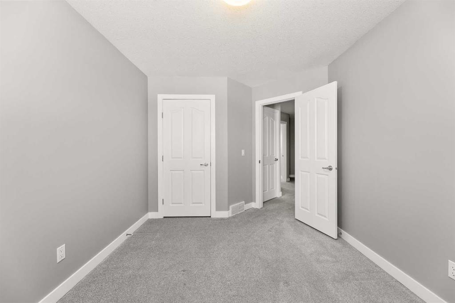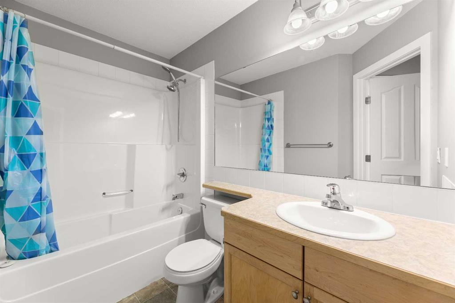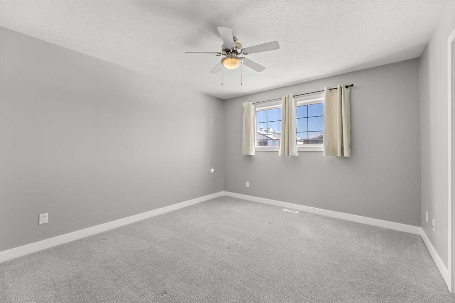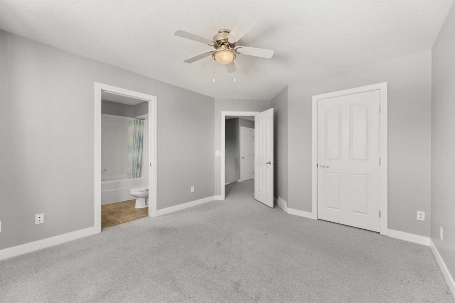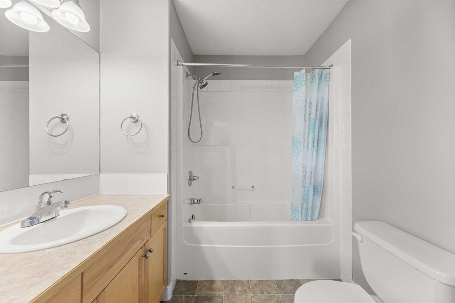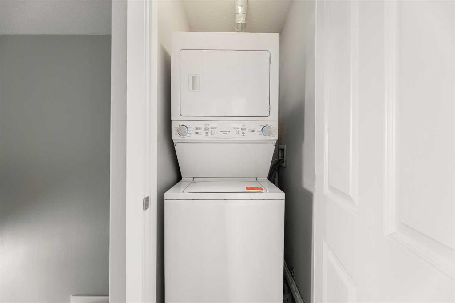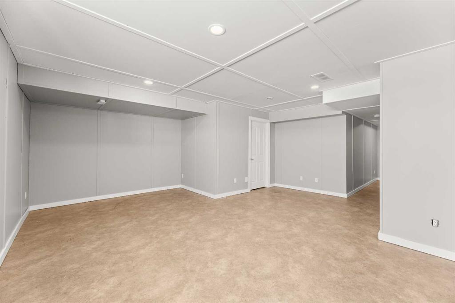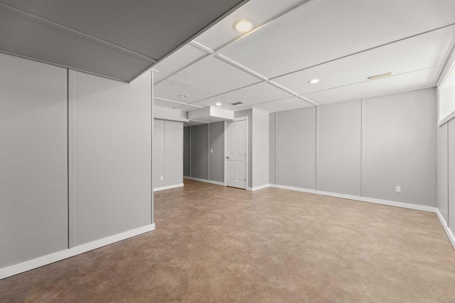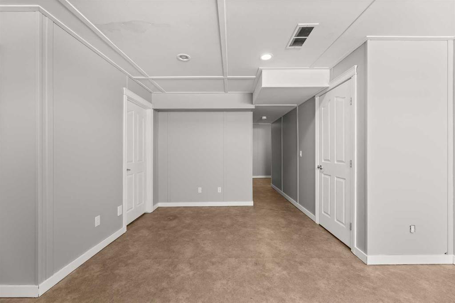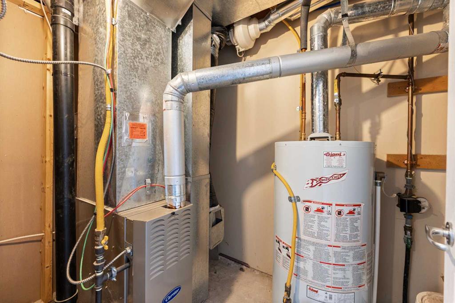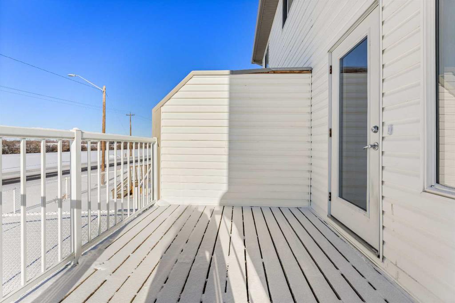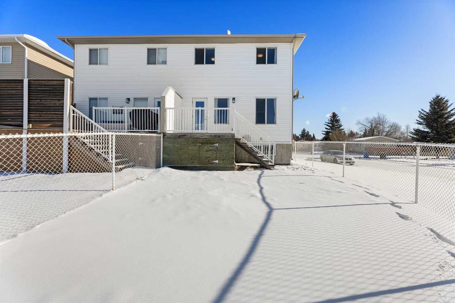1, 2002 22 Avenue
Bowden T0M0K0
MLS® Number: A2192354
$ 239,900
3
BEDROOMS
2 + 1
BATHROOMS
1,226
SQUARE FEET
2008
YEAR BUILT
Welcome to this charming three-bedroom, three-bathroom townhouse in Bowden perfect for families or first-time buyers. Thoughtfully designed, this home features an attached single-car garage and a spacious, west-facing fenced backyard complete with a deck—an ideal space to unwind or entertain. On the main floor, the kitchen flows seamlessly into the living and dining areas, creating a perfect setting for gatherings. A convenient two-piece bathroom completes this level. Upstairs, you’ll find a bright primary bedroom with a 4-piece ensuite, plus two additional bedrooms, a second 4-piece bathroom, and a laundry area located in the hallway for easy access. The fully finished lower level offers exceptional versatility, featuring a spacious recreation room—perfect for a home theatre, playroom, or entertaining. Additional storage and a mechanical room complete this level.
| COMMUNITY | |
| PROPERTY TYPE | Row/Townhouse |
| BUILDING TYPE | Other |
| STYLE | 2 Storey |
| YEAR BUILT | 2008 |
| SQUARE FOOTAGE | 1,226 |
| BEDROOMS | 3 |
| BATHROOMS | 3.00 |
| BASEMENT | Finished, Full |
| AMENITIES | |
| APPLIANCES | Dishwasher, Garage Control(s), Microwave, Refrigerator, Washer/Dryer |
| COOLING | None |
| FIREPLACE | N/A |
| FLOORING | Carpet, Laminate, Linoleum |
| HEATING | Forced Air, Natural Gas |
| LAUNDRY | In Hall |
| LOT FEATURES | Back Yard, Corner Lot, Landscaped |
| PARKING | Single Garage Attached |
| RESTRICTIONS | Restrictive Covenant, Utility Right Of Way |
| ROOF | Asphalt Shingle |
| TITLE | Fee Simple |
| BROKER | CIR Realty |
| ROOMS | DIMENSIONS (m) | LEVEL |
|---|---|---|
| Family Room | 18`5" x 11`9" | Lower |
| Furnace/Utility Room | 3`5" x 8`3" | Lower |
| Storage | 2`9" x 9`1" | Lower |
| Entrance | 6`0" x 7`2" | Main |
| Kitchen | 11`0" x 10`0" | Main |
| Living/Dining Room Combination | 10`2" x 19`6" | Main |
| 2pc Bathroom | 5`7" x 2`10" | Main |
| Pantry | 3`0" x 3`0" | Main |
| Bedroom | 3`6" x 3`1" | Second |
| Bedroom | 12`9" x 9`5" | Second |
| 4pc Bathroom | 4`10" x 8`5" | Second |
| Bedroom - Primary | 12`6" x 11`6" | Second |
| 4pc Ensuite bath | 6`9" x 7`1" | Second |
| Laundry | 3`6" x 3`1" | Second |


