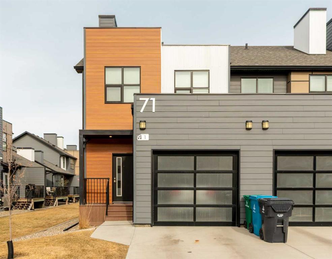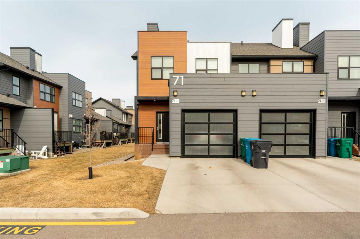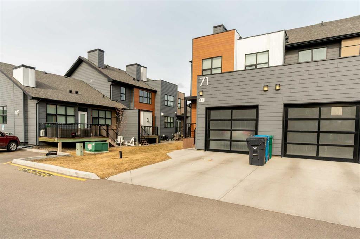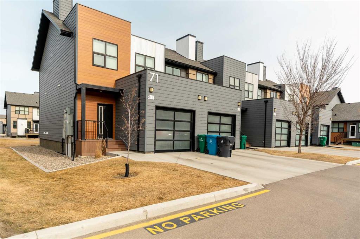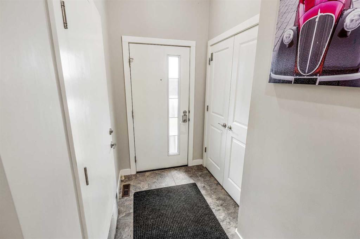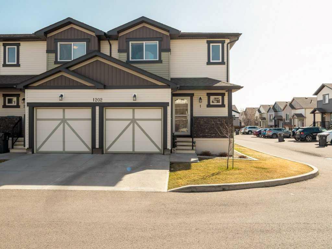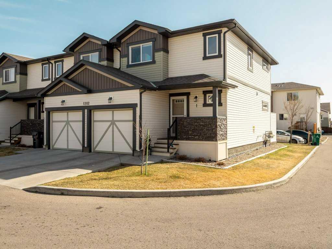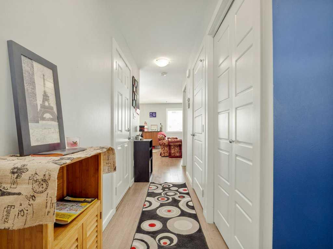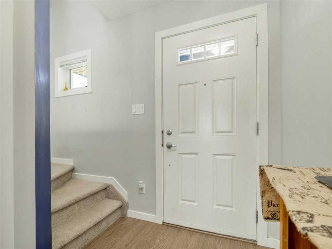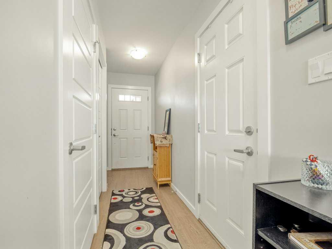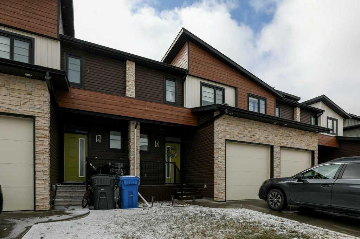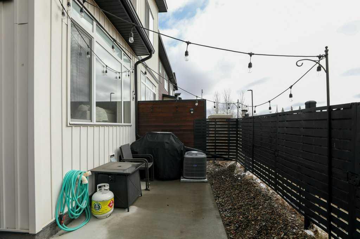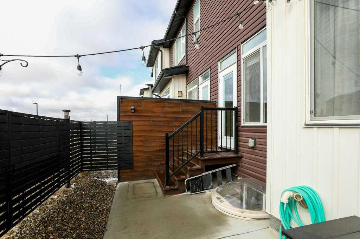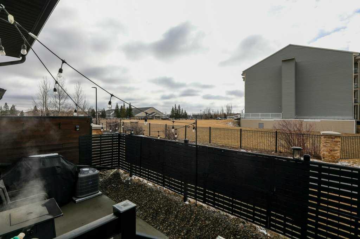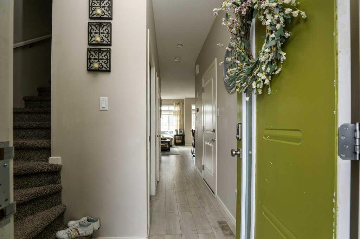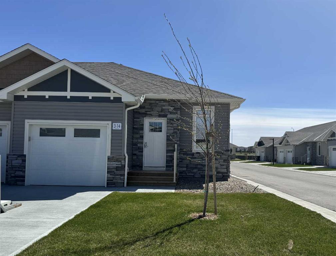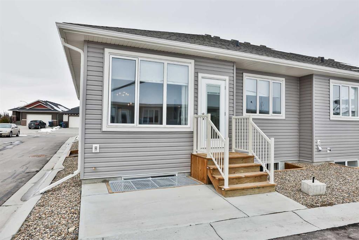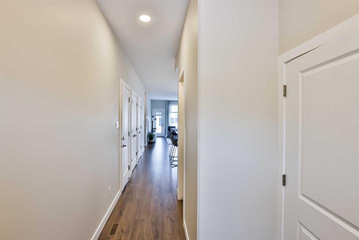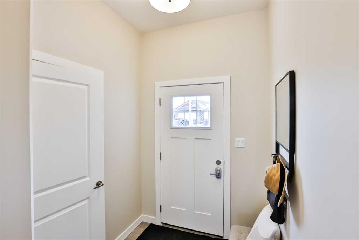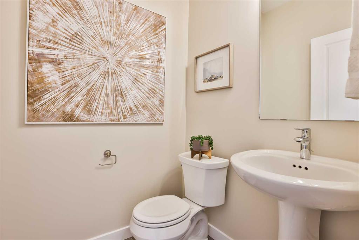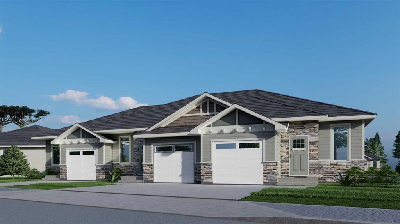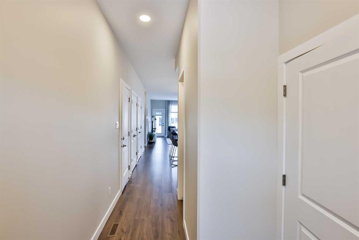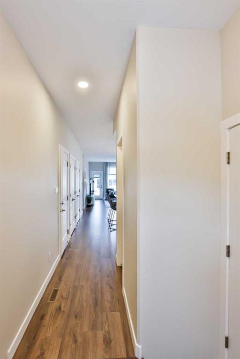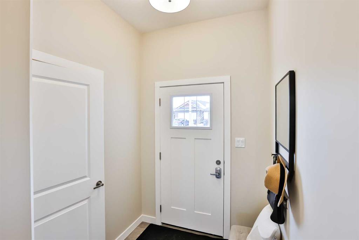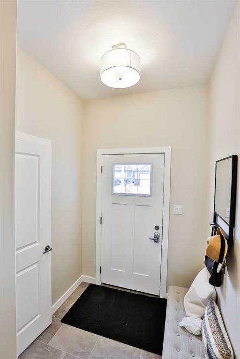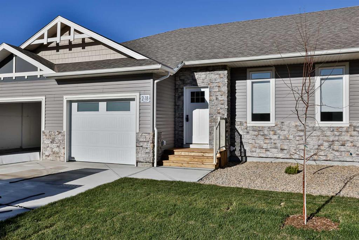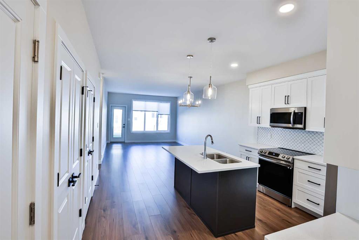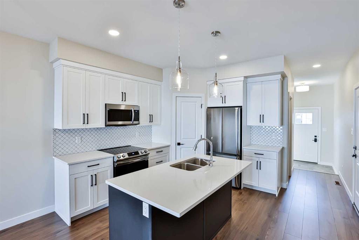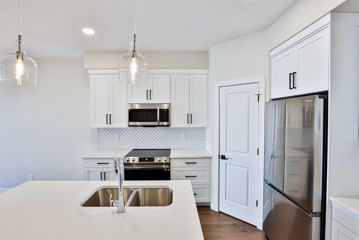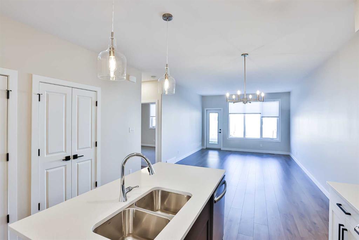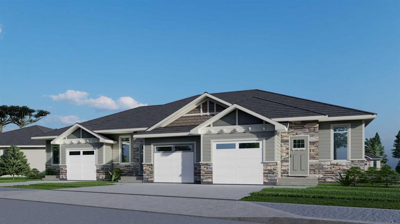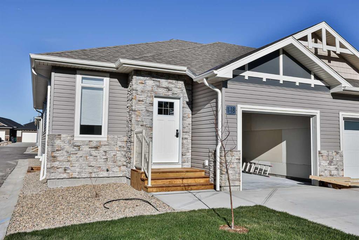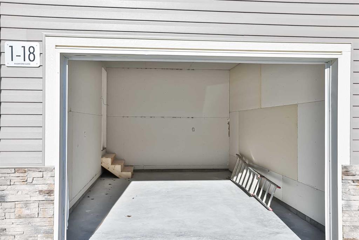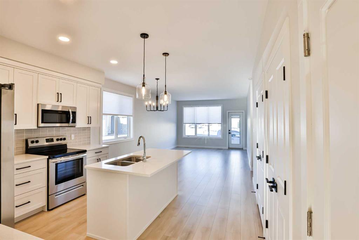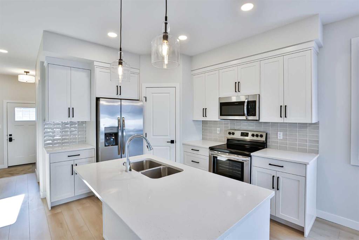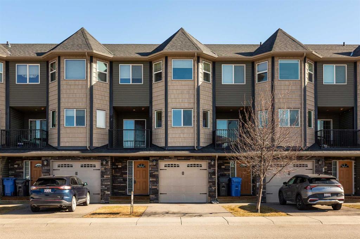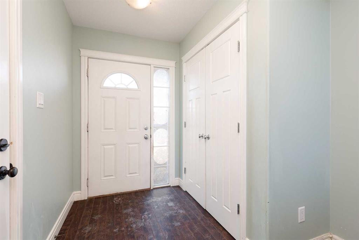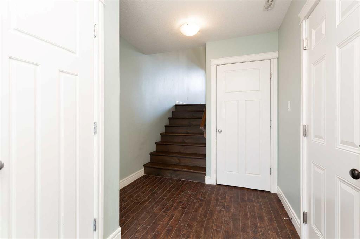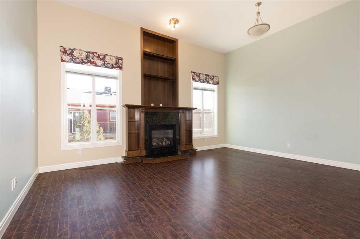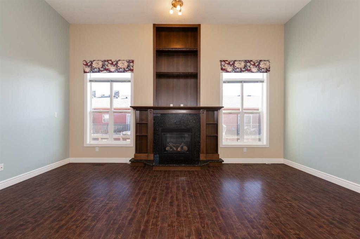1, 65 Aquitania Circle W
Lethbridge T1J 5M5
MLS® Number: A2206430
$ 392,500
3
BEDROOMS
3 + 1
BATHROOMS
2017
YEAR BUILT
Welcome to this stunning 1,246 sq. ft. townhouse condo, offering a perfect blend of comfort, style, and functionality. Built in 2017, this fully developed home features three bedrooms, three and a half bathrooms, and a single attached garage. The open-concept main floor is bright and inviting, featuring a beautiful kitchen with quartz countertops, a corner pantry, and ample cabinetry. The spacious living room and dining area flow seamlessly onto the outdoor deck space, perfect for entertaining. A convenient half bathroom completes the main floor. Upstairs, you'll find two generously sized primary bedrooms, each with its own walk-in closet and 4-piece ensuite, providing ultimate privacy and comfort. The fully developed basement adds incredible versatility, featuring a third bedroom with a walkout entrance, a third 4-piece bathroom, and a flex space for an office or additional storage. Enjoy year-round comfort with central A/C, and soak in the abundance of natural light throughout the home. Ideally located just 1 block away from groceries, restaurants, vet clinic, pharmacy and more, and a short drive to the University. With modern finishes and a well-thought-out floor plan, this townhouse is a must-see!
| COMMUNITY | The Crossings |
| PROPERTY TYPE | Row/Townhouse |
| BUILDING TYPE | Four Plex |
| STYLE | 2 Storey |
| YEAR BUILT | 2017 |
| SQUARE FOOTAGE | 1,246 |
| BEDROOMS | 3 |
| BATHROOMS | 4.00 |
| BASEMENT | Separate/Exterior Entry, Finished, Full, Walk-Out To Grade |
| AMENITIES | |
| APPLIANCES | See Remarks |
| COOLING | Central Air |
| FIREPLACE | N/A |
| FLOORING | Carpet, Vinyl Plank |
| HEATING | Forced Air |
| LAUNDRY | Upper Level |
| LOT FEATURES | No Neighbours Behind, See Remarks |
| PARKING | Parking Pad, Single Garage Attached |
| RESTRICTIONS | Pets Allowed |
| ROOF | Asphalt Shingle |
| TITLE | Fee Simple |
| BROKER | Lethbridge Real Estate.com |
| ROOMS | DIMENSIONS (m) | LEVEL |
|---|---|---|
| Bedroom | 18`3" x 12`8" | Lower |
| 4pc Bathroom | 7`8" x 4`9" | Lower |
| Furnace/Utility Room | 7`8" x 6`10" | Lower |
| Office | 8`3" x 11`8" | Lower |
| Kitchen | 12`0" x 12`0" | Main |
| Dining Room | 8`3" x 12`0" | Main |
| Living Room | 11`0" x 12`0" | Main |
| 2pc Bathroom | 7`1" x 2`11" | Main |
| Bedroom - Primary | 10`10" x 13`0" | Upper |
| 4pc Bathroom | 7`8" x 9`3" | Upper |
| Bedroom - Primary | 10`10" x 12`5" | Upper |
| 4pc Ensuite bath | 7`8" x 9`0" | Upper |





























