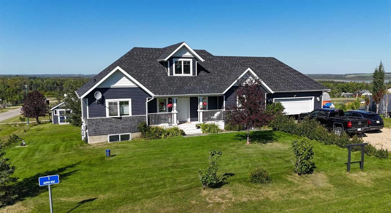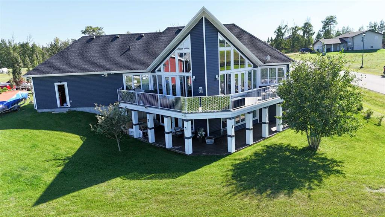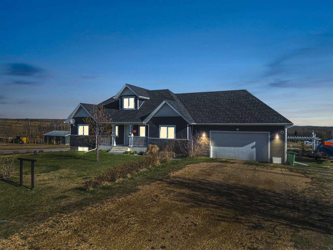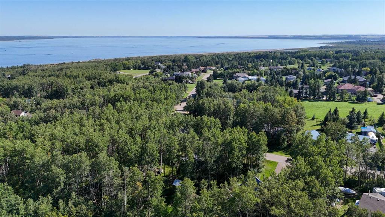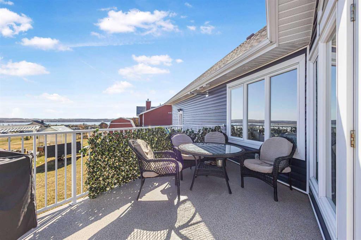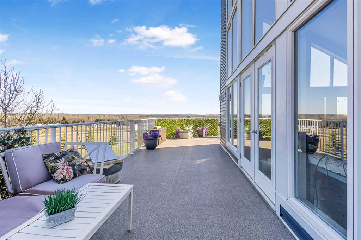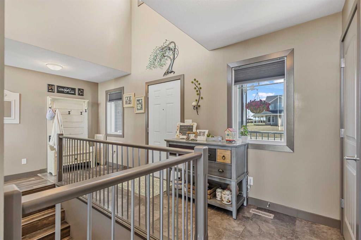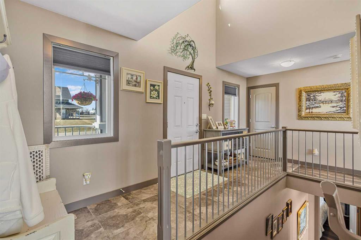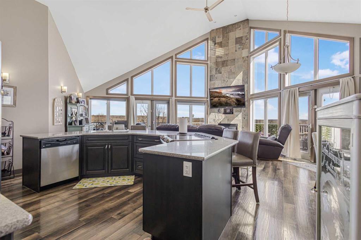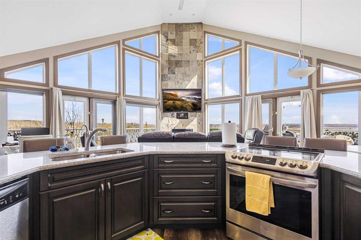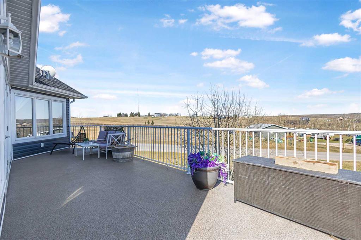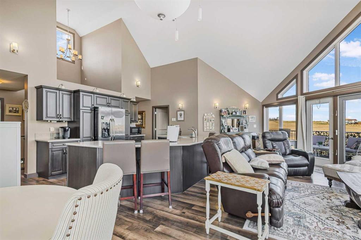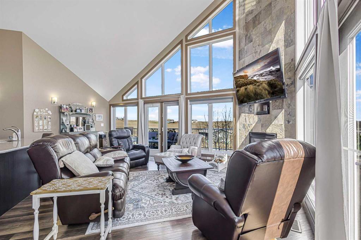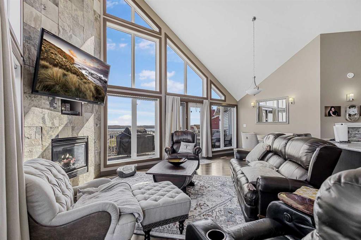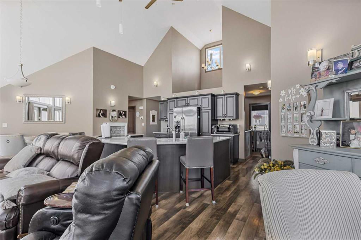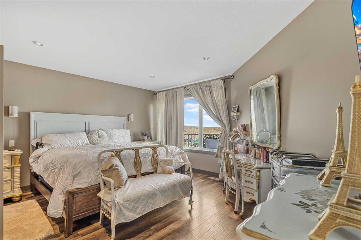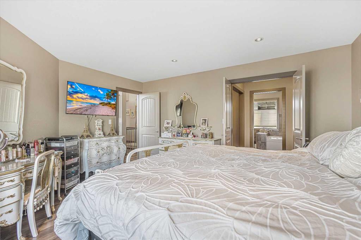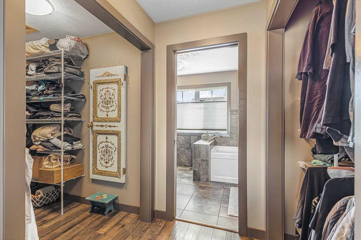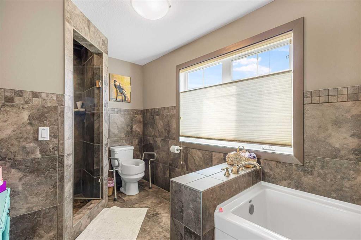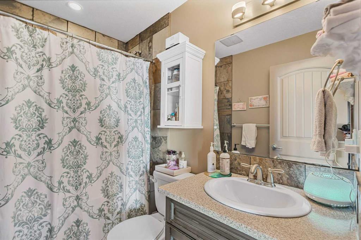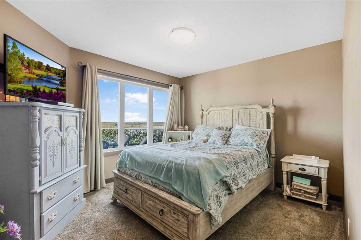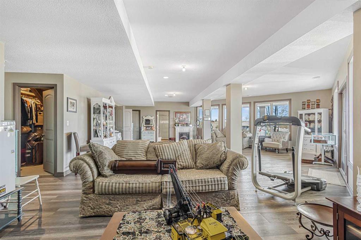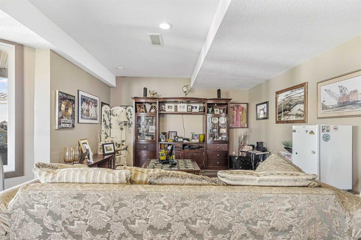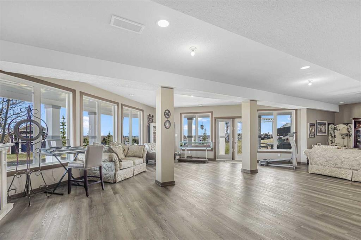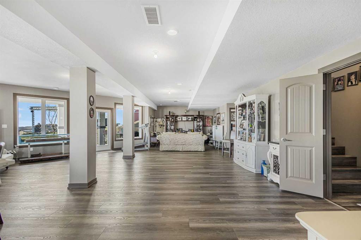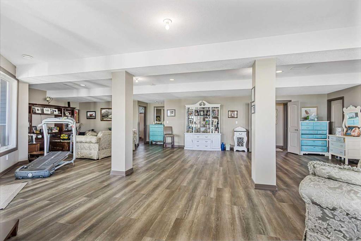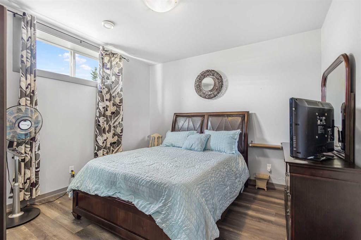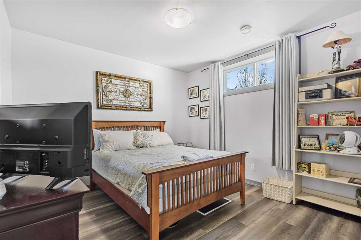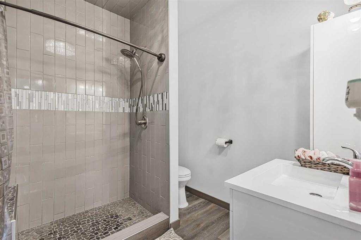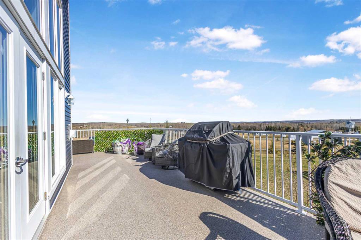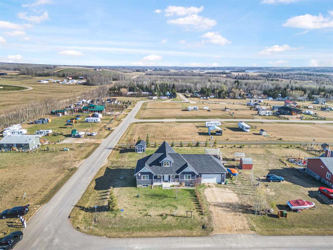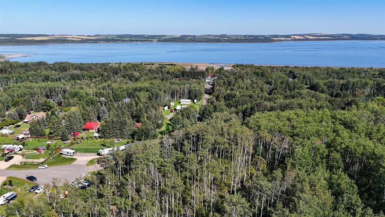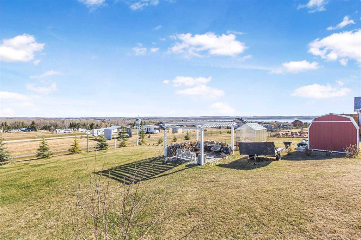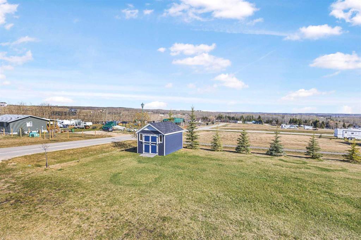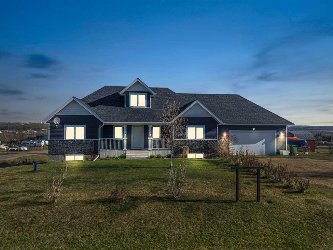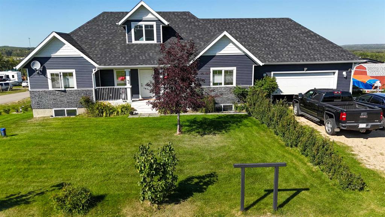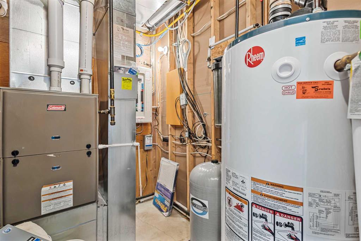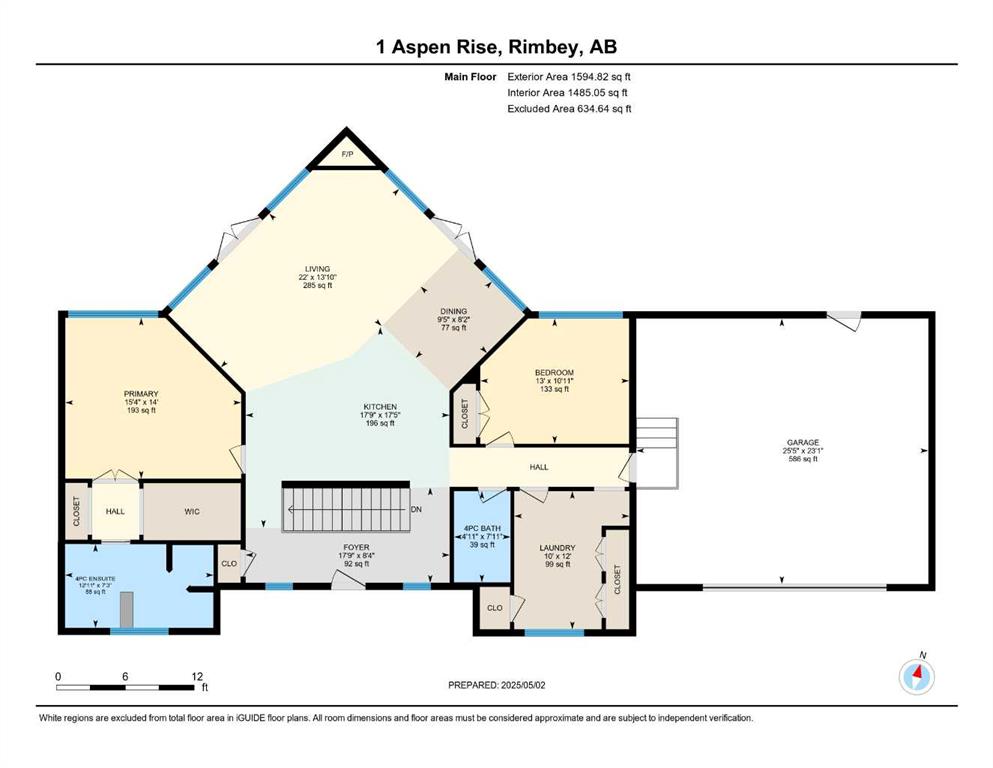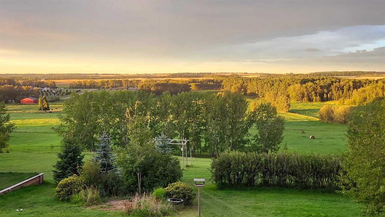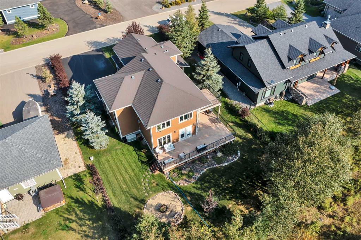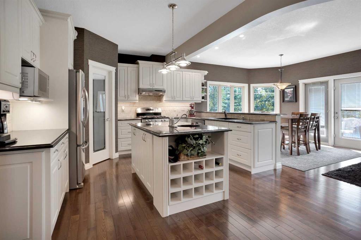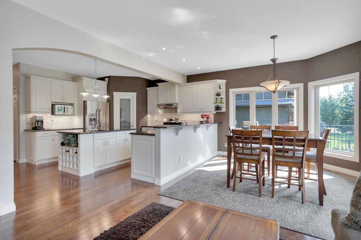1 Aspen Rise
Parkland Beach T0C 0J0
MLS® Number: A2263727
$ 775,000
4
BEDROOMS
3 + 0
BATHROOMS
1,595
SQUARE FEET
2011
YEAR BUILT
Welcome to 1 Aspen Rise – Where Everyday Feels Like a Getaway! This stunning walkout bungalow offers the kind of lifestyle most only dream about – lake views, groomed trails, peace and privacy, and a home that's been lovingly upgraded for luxury and comfort. Nestled just a short walk from the water and minutes from the golf course, this is a rare opportunity to live where outdoor adventure meets timeless elegance. As you step inside, you're welcomed by soaring vaulted ceilings, a spacious foyer, and a bank of windows that floods the home with natural light and sweeping views of the lake. A striking stone-front fireplace anchors the vaulted living room, creating a cozy yet refined gathering space. The gourmet kitchen is an entertainer’s dream — featuring quartz countertops, a large sit-up island, high-end cabinetry, and seamless flow into the open dining and living areas. Whether you're whipping up dinner or sipping coffee at sunrise, the backdrop is always breathtaking. The main floor boasts a luxurious primary suite with incredible lake views, a large walk-in closet, and a 4-piece spa-style ensuite with a soaker tub and separate shower. A second bedroom (also with lake views), another full bath with its own soaker tub, and main floor laundry complete this level. Downstairs, the walkout basement offers two more oversized bedrooms with walk-in closets, a bright and expansive family room perfect for movie nights or home workouts, and a custom 3-piece bathroom featuring a Kerdi shower system. Need storage? You’ll love the bonus space under the stairs — fully standable and ready for your gear. Outside is where this property truly shines, shingles and siding replaced in 2017. Well pump was replaced 2 years ago. The previous owner was a professional landscaper, and it shows! Perennials, rose bushes, lilacs, and a living spruce fence frame the property boundaries beautifully. Add to that a charming pergola with custom stone flooring, a firepit area, sunrise/sunset views, and custom Purple Martin birdhouses with a winter-lowering crank system — and you've got your own slice of paradise. Bonus Features You’ll Love: Grandfathered septic system – a rare and valuable asset! Dual driveway – perfect for hosting guests or parking the toys. Attached double garage with workbenches, shelving & man door. Short walk to fishing, boating, golfing, u-disc, cross-country skiing, snowmobiling, an outdoor gym, walking trails & more! Whether you're looking for a year-round home or the ultimate four-season retreat, 1 Aspen Rise delivers peace, play, and privacy all in one.
| COMMUNITY | |
| PROPERTY TYPE | Detached |
| BUILDING TYPE | House |
| STYLE | Acreage with Residence, Bungalow |
| YEAR BUILT | 2011 |
| SQUARE FOOTAGE | 1,595 |
| BEDROOMS | 4 |
| BATHROOMS | 3.00 |
| BASEMENT | Full |
| AMENITIES | |
| APPLIANCES | Built-In Electric Range, Dishwasher, Garage Control(s), Refrigerator, Washer/Dryer, Window Coverings |
| COOLING | None |
| FIREPLACE | Decorative, Family Room, Gas, Living Room, Stone |
| FLOORING | Carpet, Hardwood, Tile |
| HEATING | In Floor Roughed-In, Fireplace(s), Floor Furnace, Natural Gas |
| LAUNDRY | Main Level |
| LOT FEATURES | Back Yard, Corner Lot, Few Trees, Lake, Landscaped, Lawn, Views |
| PARKING | Double Garage Attached, Garage Faces Front, Gravel Driveway, RV Access/Parking |
| RESTRICTIONS | None Known |
| ROOF | Asphalt Shingle |
| TITLE | Fee Simple |
| BROKER | LPT Realty |
| ROOMS | DIMENSIONS (m) | LEVEL |
|---|---|---|
| Bedroom | 11`9" x 11`11" | Basement |
| 3pc Bathroom | 7`9" x 8`0" | Basement |
| Family Room | 34`2" x 39`5" | Basement |
| Bedroom | 11`10" x 11`11" | Basement |
| Storage | 7`9" x 12`9" | Basement |
| Furnace/Utility Room | 5`10" x 6`1" | Basement |
| 4pc Ensuite bath | 7`3" x 12`11" | Main |
| Bedroom | 10`11" x 13`0" | Main |
| Laundry | 12`0" x 10`0" | Main |
| 4pc Bathroom | 7`11" x 4`11" | Main |
| Foyer | 8`4" x 17`9" | Main |
| Kitchen | 17`5" x 17`9" | Main |
| Living Room | 13`10" x 22`0" | Main |
| Dining Room | 8`2" x 9`5" | Main |
| Bedroom - Primary | 14`0" x 15`4" | Main |

