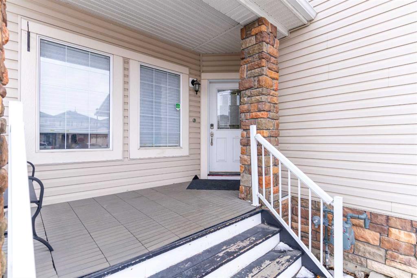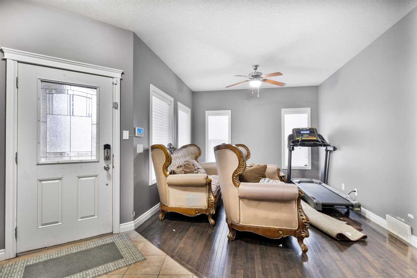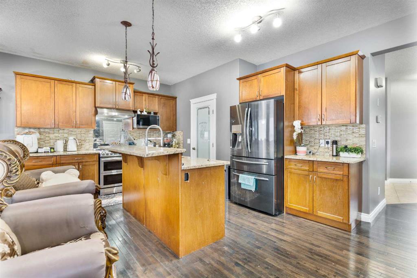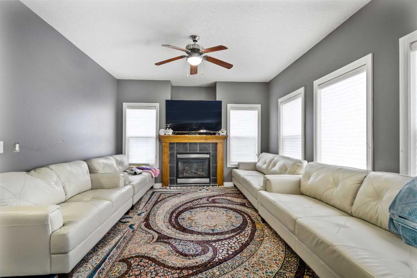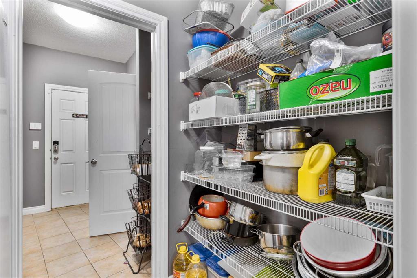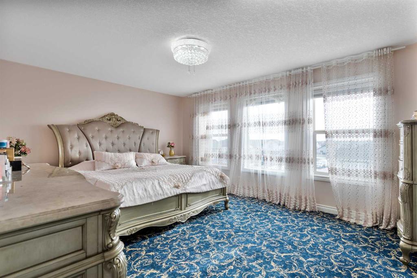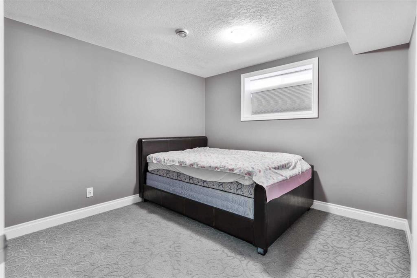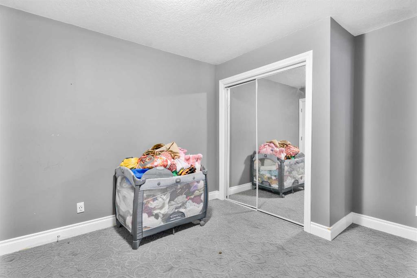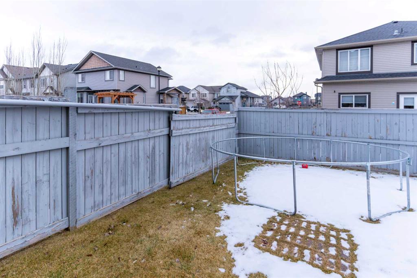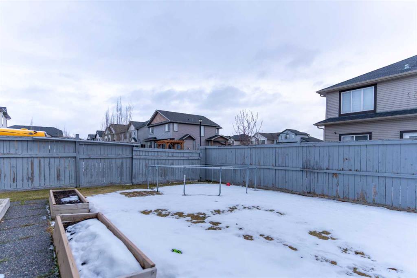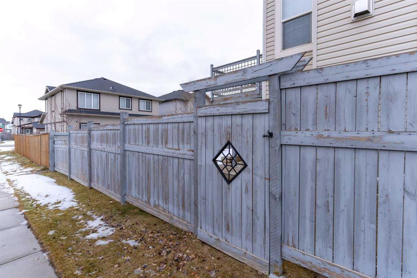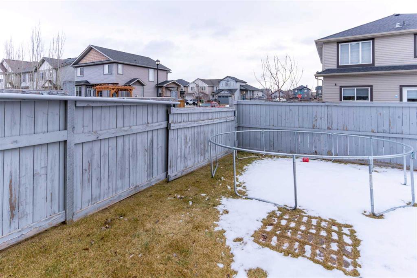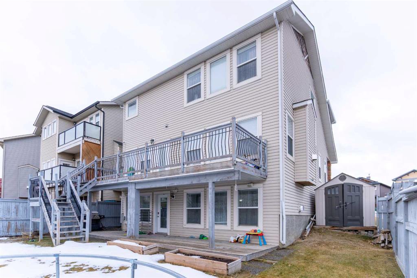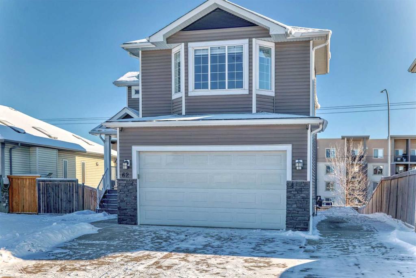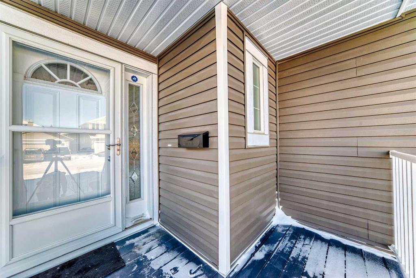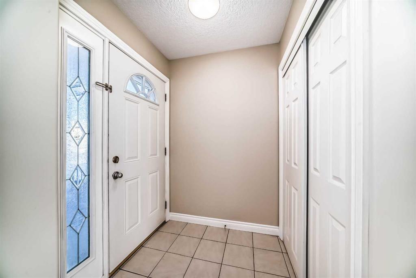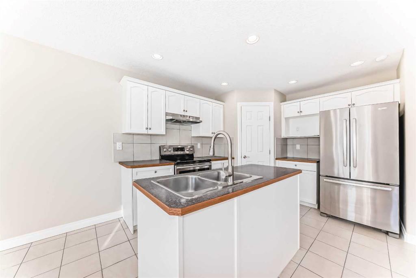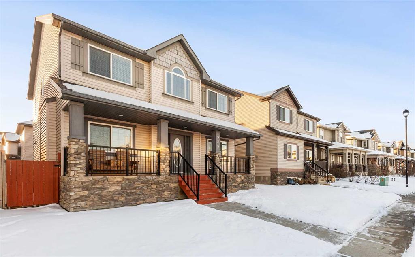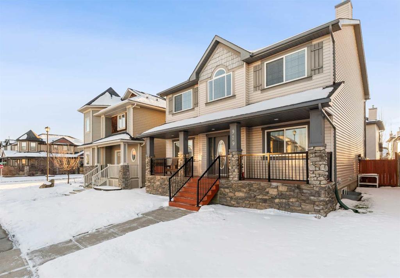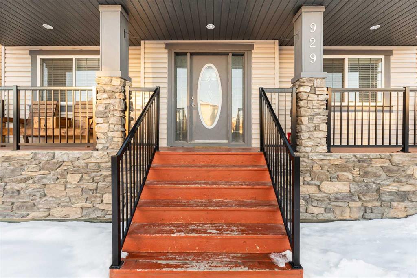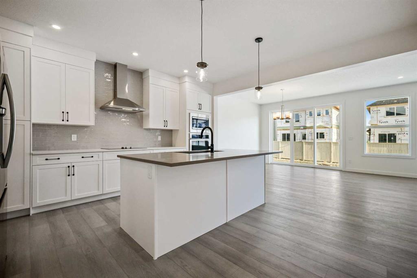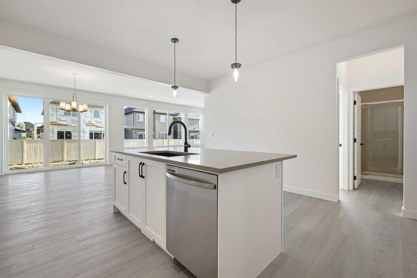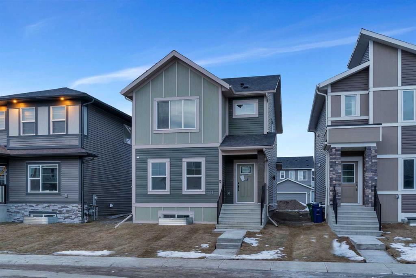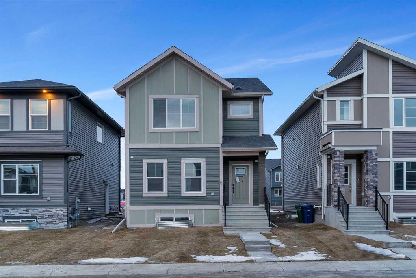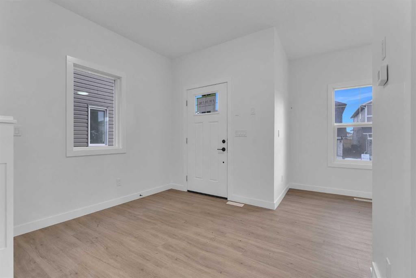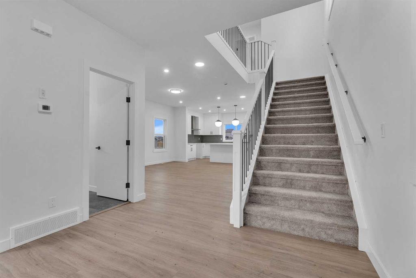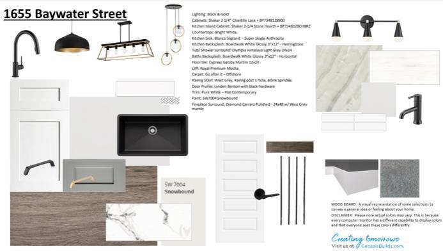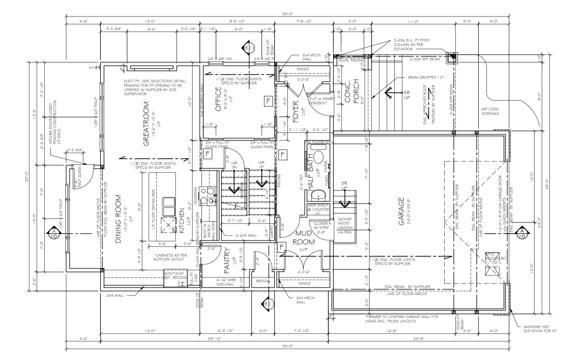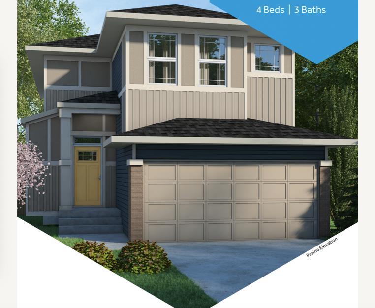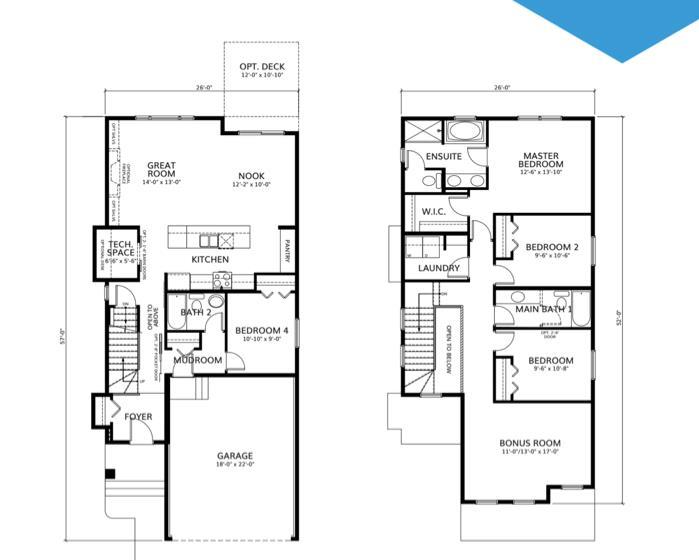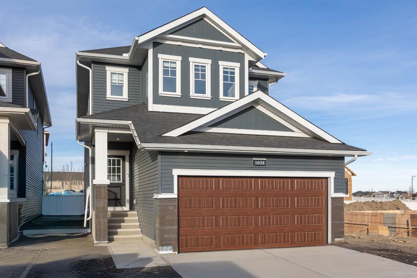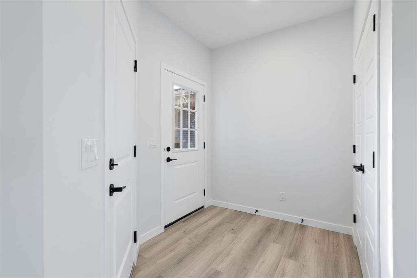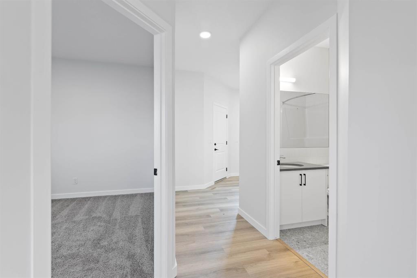1 Canals Cove SW
Airdrie T4B3E8
MLS® Number: A2187464
$ 799,999
5
BEDROOMS
3 + 1
BATHROOMS
2,417
SQUARE FEET
2007
YEAR BUILT
Located in a quiet and safe cul-de-sac with friendly neighbors, this spacious home offers over 3,400+ sqft of living space, including a finished (illegal) walkout basement suite with 2 bedrooms, a full bathroom, and a large living area with a fireplace. The main level features an open floor plan with hardwood floors, a large kitchen with a raised breakfast bar and stainless steel appliances, a cozy family room with a fireplace, and a huge Deck with stairs to the backyard and BBQ hook up.. Upstairs, you'll find 3 large bedrooms, 2 bathrooms, and a versatile bonus room. Large windows throughout fill the home with natural light . Lovingly maintained and close to parks and green spaces, this home is perfect for families —schedule a viewing today!
| COMMUNITY | Canals |
| PROPERTY TYPE | Detached |
| BUILDING TYPE | House |
| STYLE | 2 Storey |
| YEAR BUILT | 2007 |
| SQUARE FOOTAGE | 2,417 |
| BEDROOMS | 5 |
| BATHROOMS | 4.00 |
| BASEMENT | Separate/Exterior Entry, Finished, Full, Walk-Out To Grade |
| AMENITIES | |
| APPLIANCES | Dishwasher, Dryer, Electric Cooktop, Freezer, Gas Cooktop, Microwave, Oven, Refrigerator, Washer |
| COOLING | None |
| FIREPLACE | Gas |
| FLOORING | Carpet, Hardwood |
| HEATING | Fireplace(s), Forced Air |
| LAUNDRY | Lower Level, Main Level |
| LOT FEATURES | Corner Lot, Cul-De-Sac, Underground Sprinklers |
| PARKING | Double Garage Attached, Driveway, Insulated, RV Access/Parking |
| RESTRICTIONS | Utility Right Of Way |
| ROOF | Asphalt Shingle |
| TITLE | Fee Simple |
| BROKER | Prep Ultra |
| ROOMS | DIMENSIONS (m) | LEVEL |
|---|---|---|
| 4pc Bathroom | 5`0" x 7`8" | Basement |
| Bedroom | 13`1" x 10`11" | Basement |
| Bedroom | 11`1" x 10`10" | Basement |
| Kitchen | 13`3" x 11`1" | Basement |
| Living Room | 16`8" x 13`0" | Basement |
| Furnace/Utility Room | 7`8" x 9`3" | Basement |
| 2pc Bathroom | 5`9" x 4`11" | Main |
| Dining Room | 14`8" x 7`7" | Main |
| Family Room | 16`5" x 12`11" | Main |
| Foyer | 5`2" x 10`3" | Main |
| Kitchen | 14`8" x 13`0" | Main |
| Laundry | 8`4" x 8`10" | Main |
| Living Room | 16`3" x 11`5" | Main |
| 4pc Bathroom | 8`4" x 5`1" | Second |
| 5pc Ensuite bath | 13`11" x 14`2" | Second |
| Bedroom | 13`10" x 10`9" | Second |
| Bedroom | 11`8" x 10`2" | Second |
| Family Room | 19`0" x 14`6" | Second |
| Bedroom - Primary | 16`9" x 13`0" | Second |



