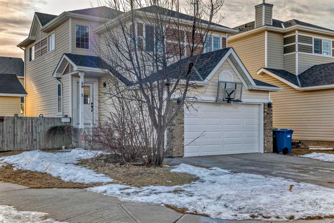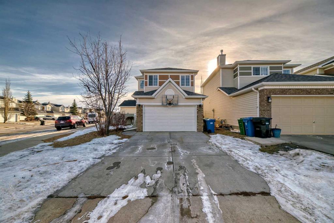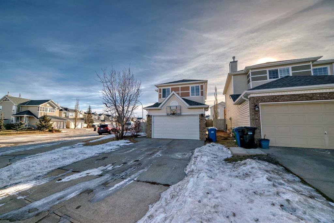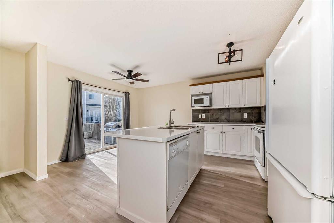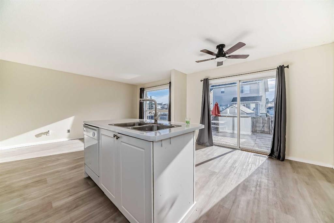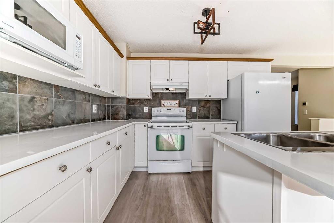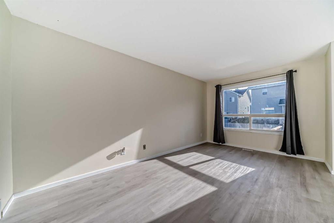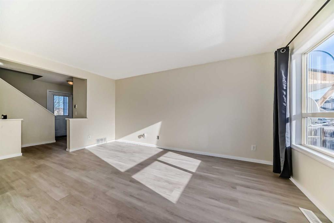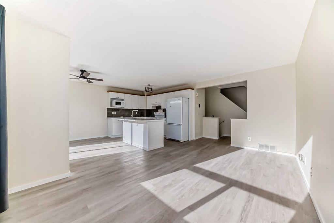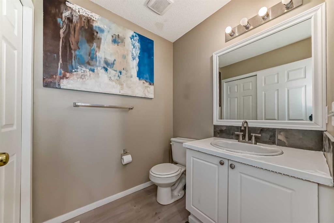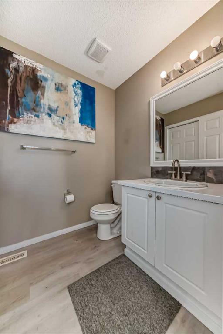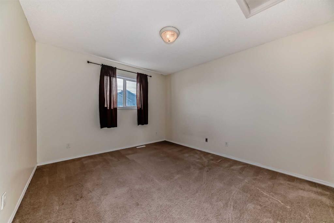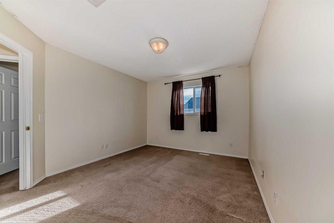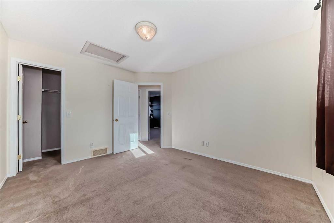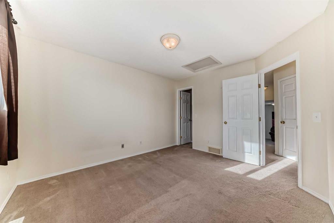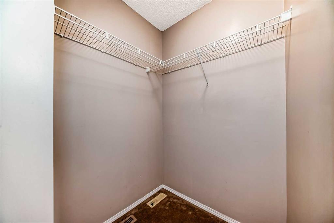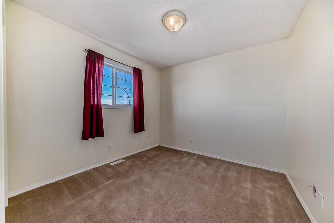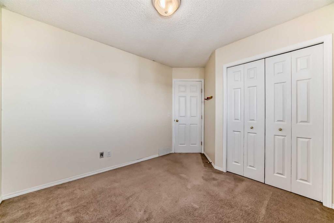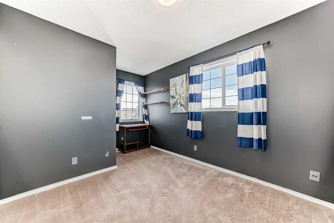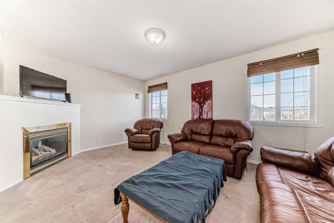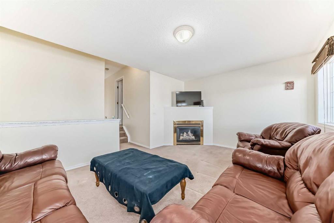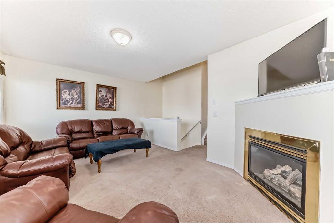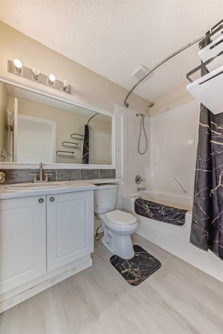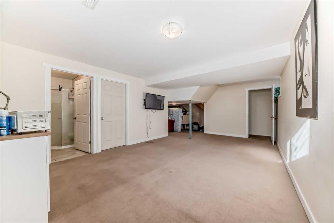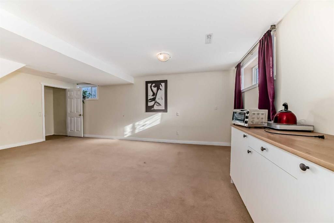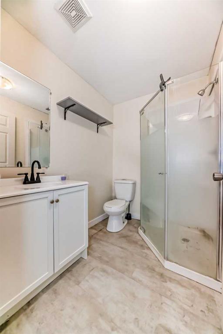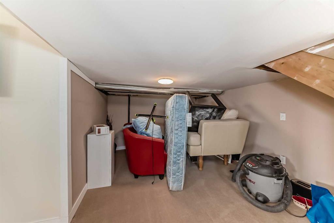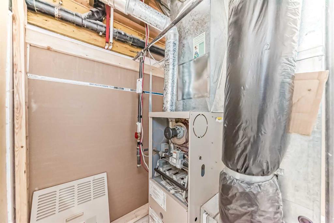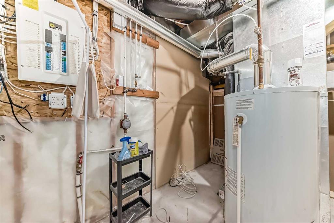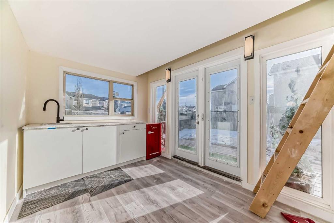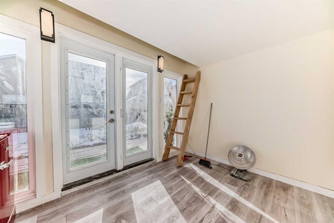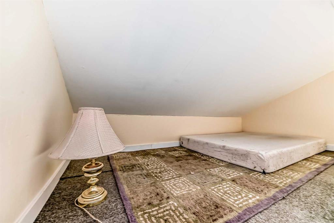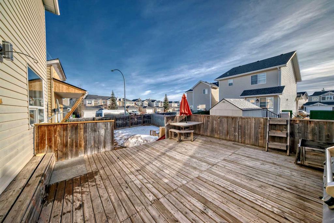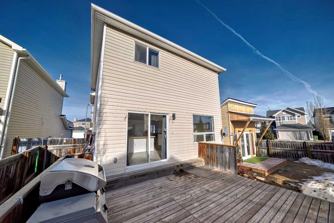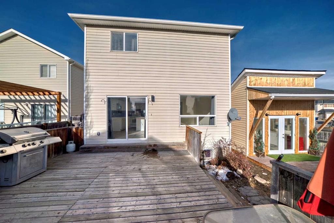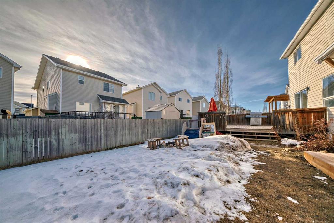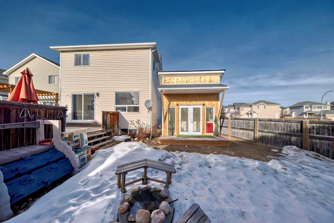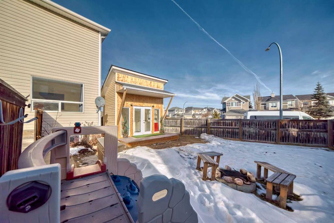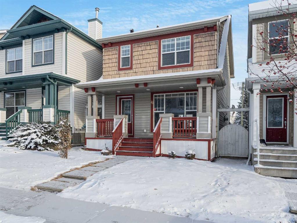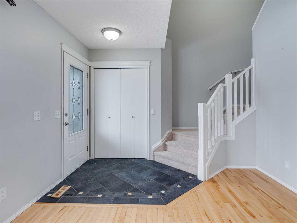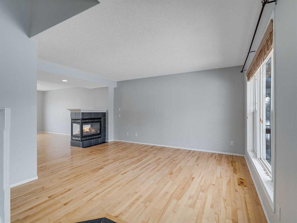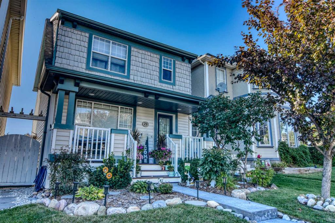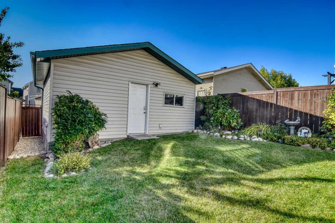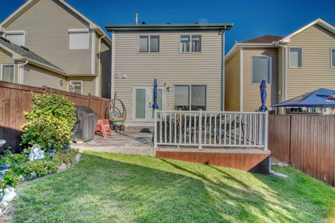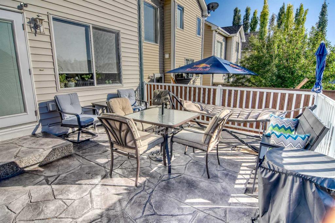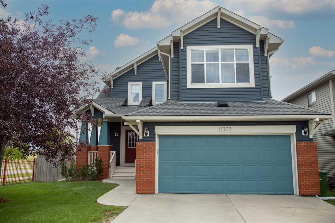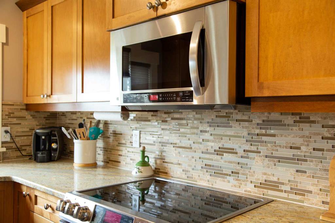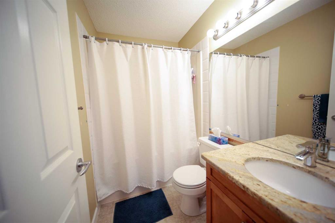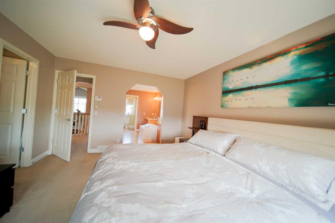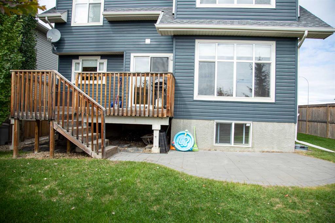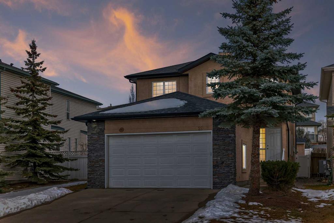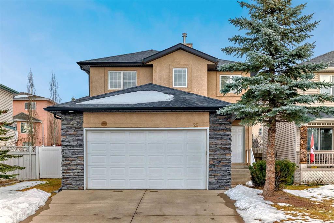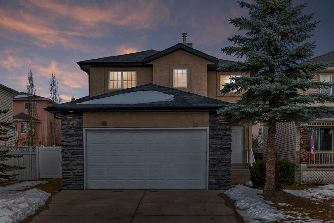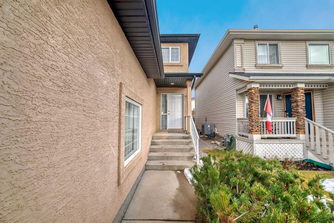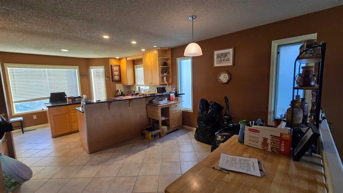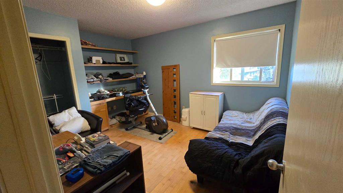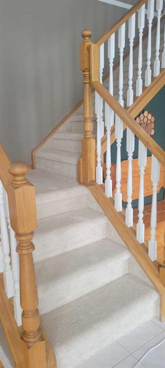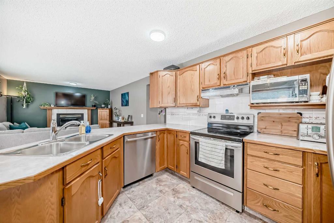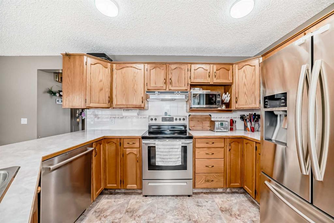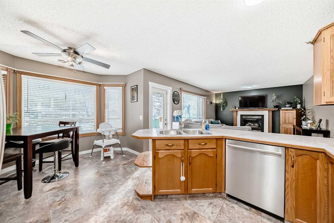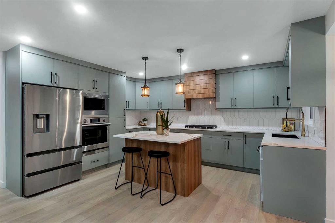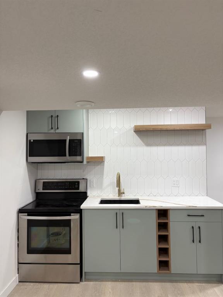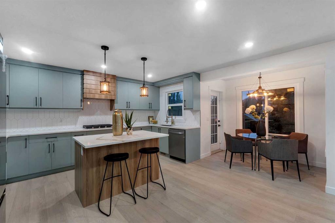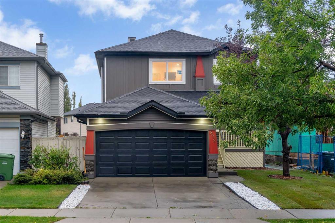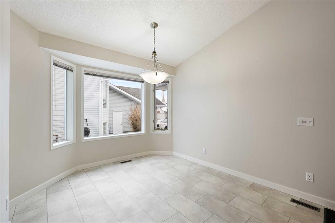1 Royal Elm Way NW
Calgary T3G5M2
MLS® Number: A2173858
$ 650,000
3
BEDROOMS
2 + 1
BATHROOMS
1,406
SQUARE FEET
2003
YEAR BUILT
This beautiful family home is located in the highly sought-after community of Royal Oak. Featuring 3 bedrooms and 2 full bathrooms, this home boasts a wide open floor plan, seamlessly connecting the kitchen to the living room and leading out to a spacious deck—perfect for entertaining. Upstairs, you’ll find a large bonus room with a cozy gas fireplace, along with three well-sized bedrooms that offer plenty of space for a growing family. The fully finished basement includes a kitchen area with a hotplate, micro wave and fridge. It has a three-piece bathroom, providing extra space for a live in parent or student The backyard is a standout feature, offering a fully insulated Garden loft, ideal for use as a home office, studio, or additional living space.
| COMMUNITY | Royal Oak |
| PROPERTY TYPE | Detached |
| BUILDING TYPE | House |
| STYLE | 2 Storey |
| YEAR BUILT | 2003 |
| SQUARE FOOTAGE | 1,406 |
| BEDROOMS | 3 |
| BATHROOMS | 3.00 |
| BASEMENT | Finished, Full |
| AMENITIES | |
| APPLIANCES | Dishwasher, Dryer, Microwave, Refrigerator, Stove(s), Washer |
| COOLING | None |
| FIREPLACE | Gas |
| FLOORING | Carpet, Laminate |
| HEATING | High Efficiency, Fireplace(s), Forced Air |
| LAUNDRY | In Bathroom |
| LOT FEATURES | Back Yard, Lawn |
| PARKING | Double Garage Attached |
| RESTRICTIONS | None Known |
| ROOF | Asphalt Shingle |
| TITLE | Fee Simple |
| BROKER | Comox Realty |
| ROOMS | DIMENSIONS (m) | LEVEL |
|---|---|---|
| 3pc Bathroom | 5`6" x 7`2" | Lower |
| Dining Room | 11`0" x 7`8" | Main |
| Foyer | 8`0" x 4`9" | Main |
| Kitchen | 11`0" x 8`6" | Main |
| Living Room | 16`4" x 10`0" | Main |
| Laundry | 5`6" x 4`2" | Main |
| 2pc Bathroom | 5`3" x 9`2" | Main |
| Bedroom - Primary | 12`6" x 10`10" | Second |
| Bedroom | 9`8" x 9`8" | Second |
| Bonus Room | 16`2" x 12`2" | Second |
| 4pc Bathroom | 9`10" x 5`0" | Second |
| Bedroom | 9`4" x 13`9" | Second |


