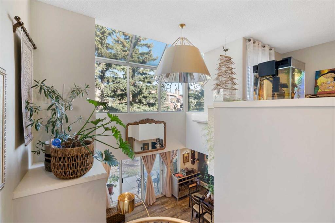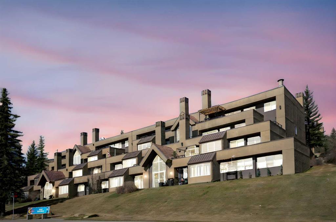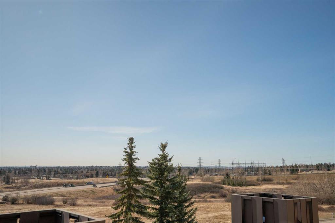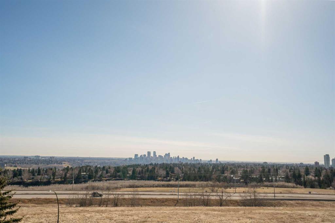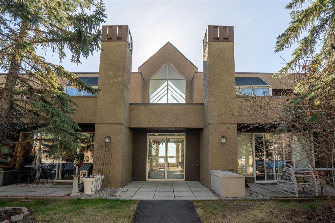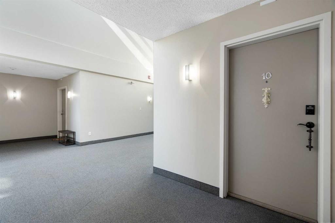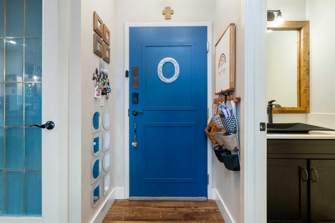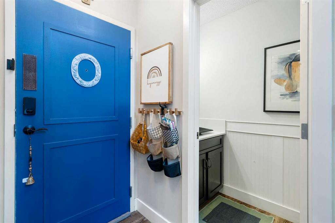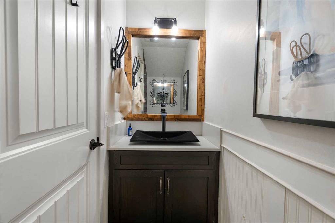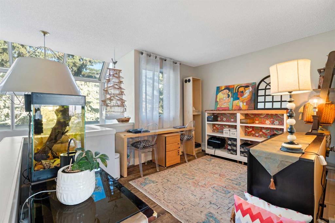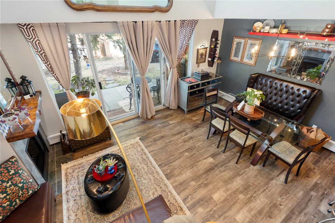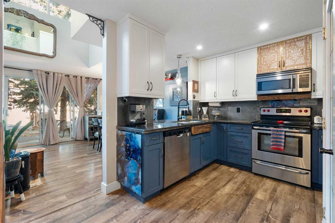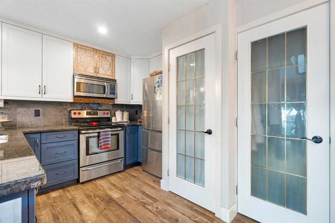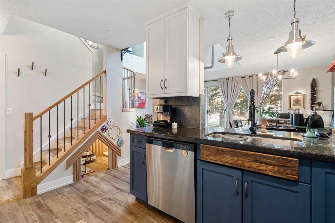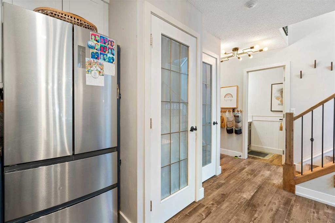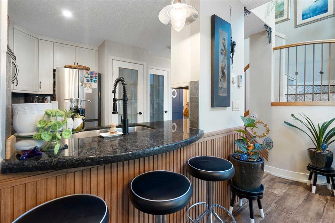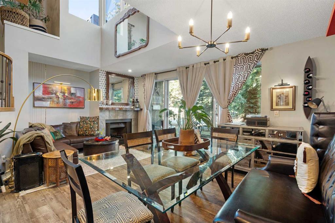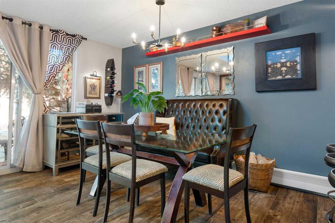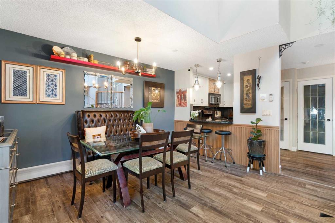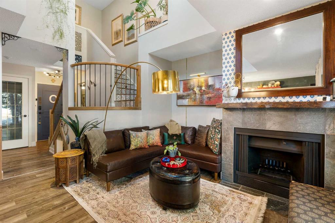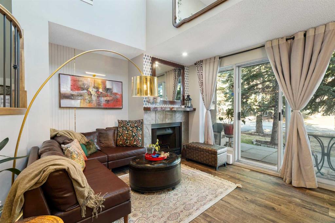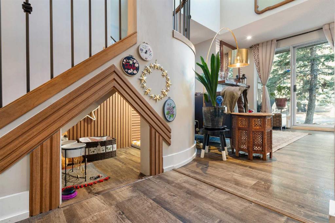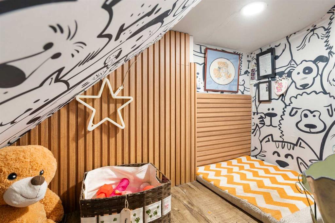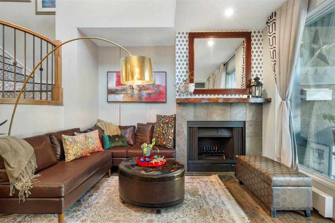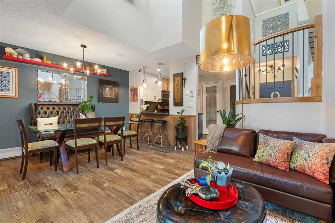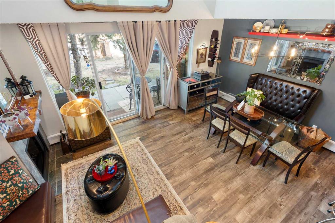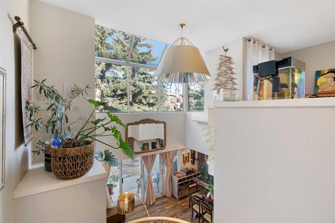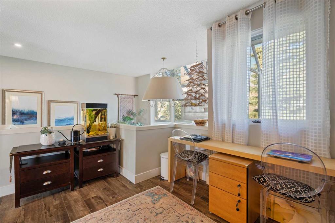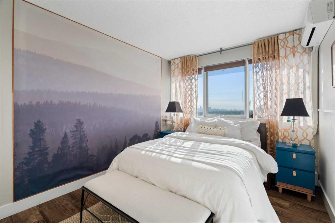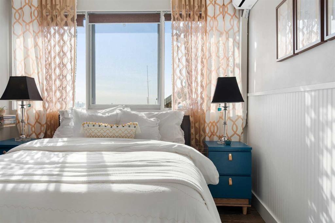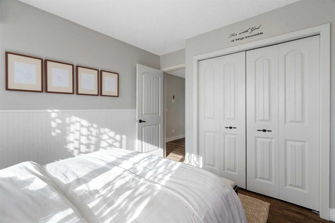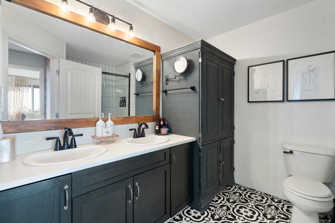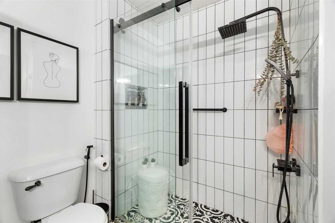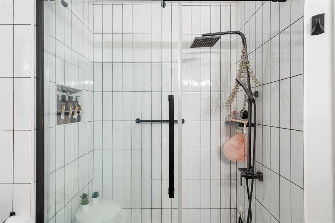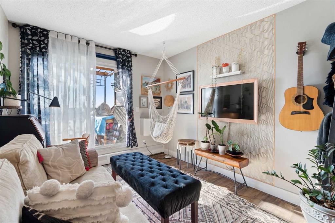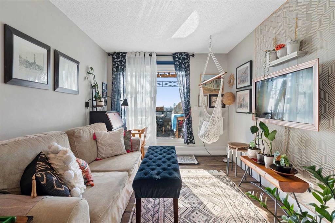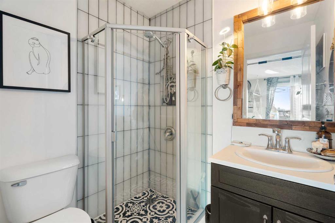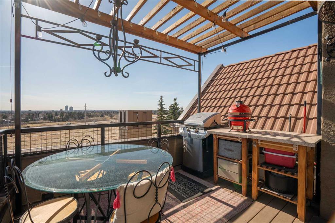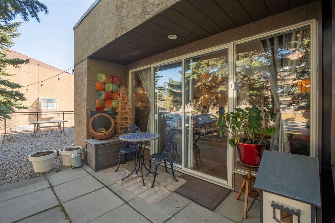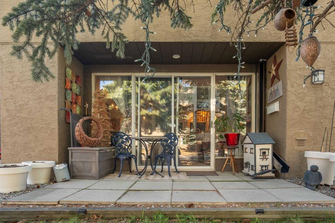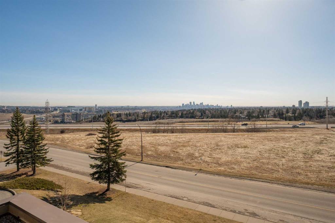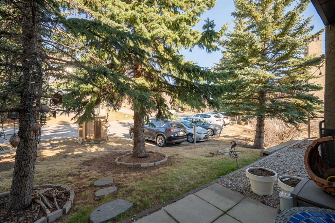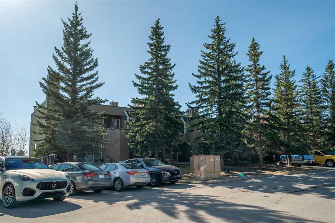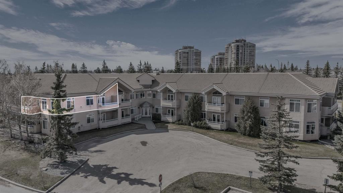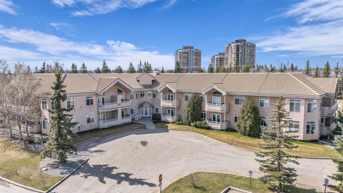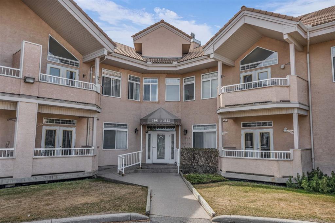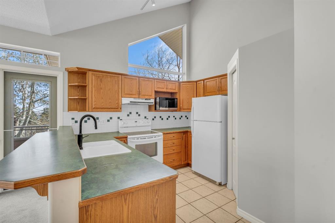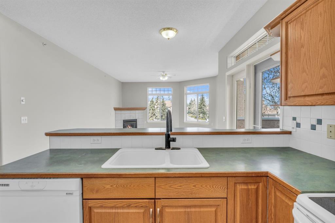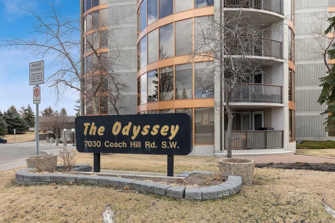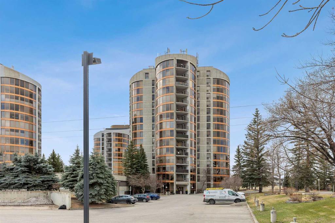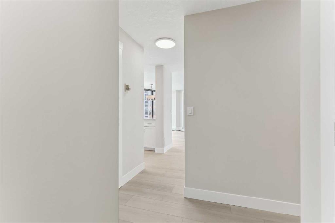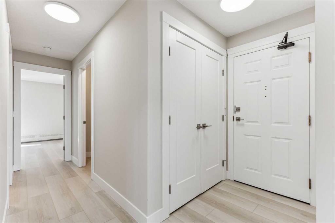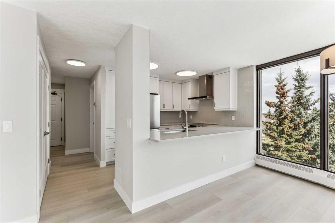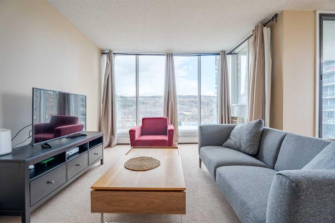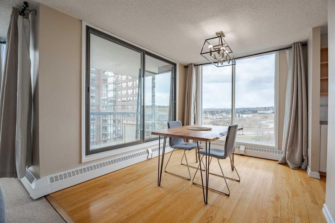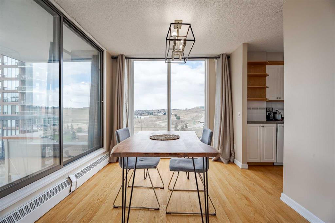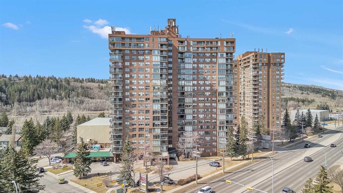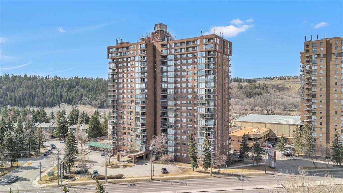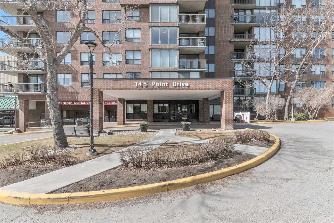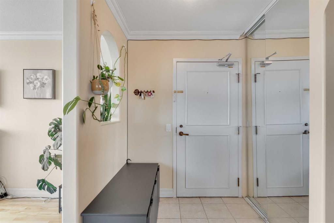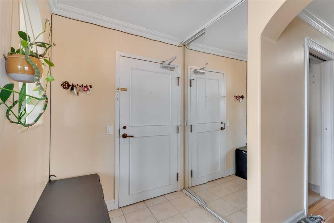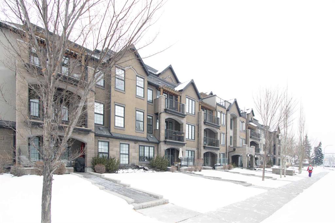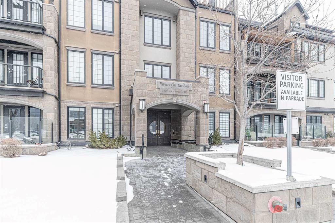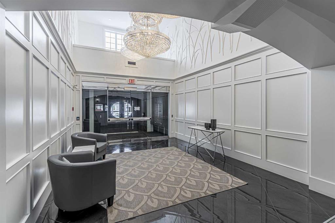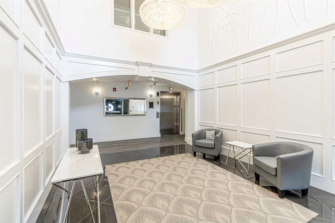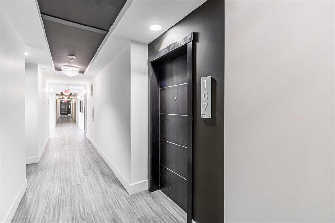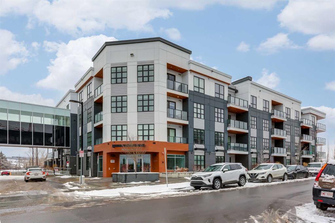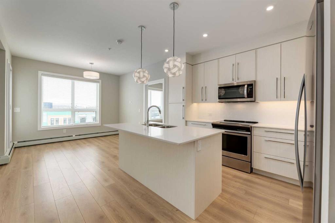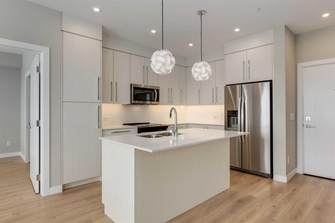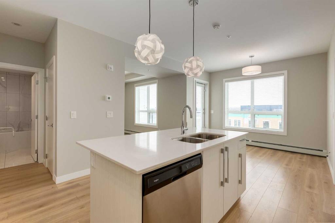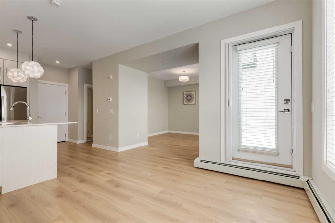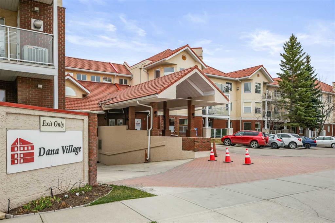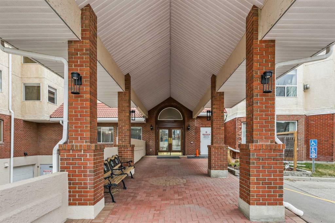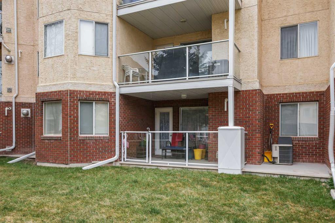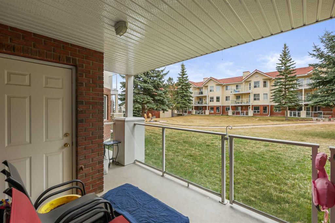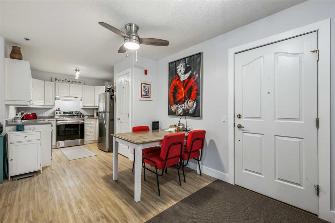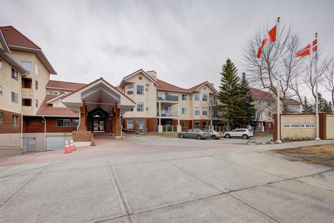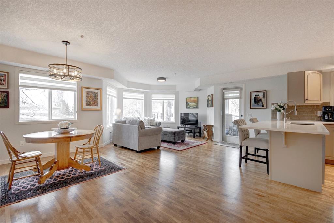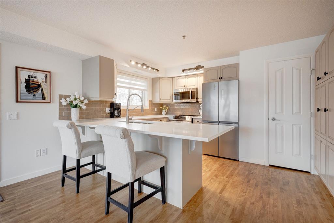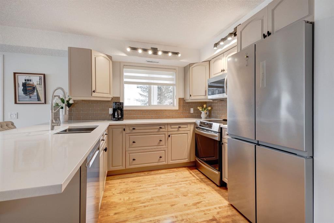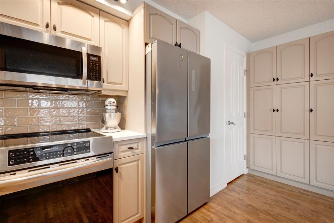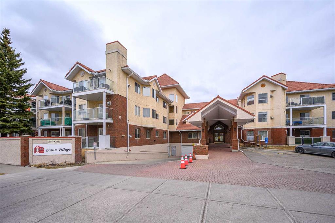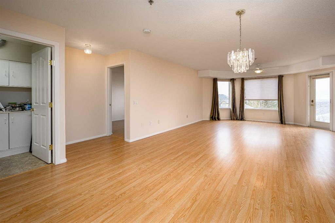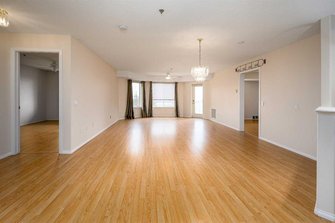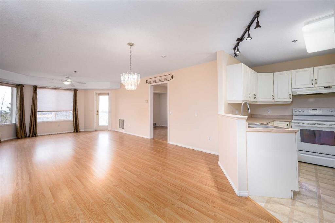10, 216 Village Terrace SW
Calgary T3H 2L4
MLS® Number: A2211239
$ 425,000
2
BEDROOMS
1 + 2
BATHROOMS
1,176
SQUARE FEET
1987
YEAR BUILT
Welcome to Unit 10 at 216 Village Terrace SW, where modern elegance meets unique character! This stunning lofted apartment features 2 spacious bedrooms, including a primary suite with an ensuite bathroom, making it a perfect retreat. The home boasts 2 full bathrooms and a half bathroom, all beautifully renovated, ensuring ample space for comfort and convenience. Enjoy two wall-mounted air conditioning units, perfect for keeping cool during warmer months, along with two assigned parking stalls for your convenience. Even the baseboard heaters have been upgraded, providing both style and efficiency. Natural light floods the space, accentuated by the soaring high ceilings, creating an inviting and airy atmosphere. Step out onto your private balcony, which easily accommodates a table and four chairs—ideal for summer BBQs with family and friends! Take in the breathtaking, unobstructed views of downtown Calgary from your outdoor space, making every day a beautiful experience. Your condo fees cover all utilities except for electricity and cable, making budgeting a breeze. The complex offers an impressive range of amenities, including an indoor pool, gym, party room, racquet court, and scenic walking trails. Don’t miss out on this one-of-a-kind lofted haven—schedule a viewing today and experience the charm and convenience of this exceptional unit!
| COMMUNITY | Patterson |
| PROPERTY TYPE | Apartment |
| BUILDING TYPE | Low Rise (2-4 stories) |
| STYLE | Multi Level Unit |
| YEAR BUILT | 1987 |
| SQUARE FOOTAGE | 1,176 |
| BEDROOMS | 2 |
| BATHROOMS | 3.00 |
| BASEMENT | |
| AMENITIES | |
| APPLIANCES | Dishwasher, Dryer, Electric Oven, Refrigerator, Washer |
| COOLING | Wall Unit(s) |
| FIREPLACE | Wood Burning |
| FLOORING | Tile, Vinyl |
| HEATING | Baseboard |
| LAUNDRY | In Unit |
| LOT FEATURES | |
| PARKING | Garage Door Opener, Heated Garage, Other, Stall |
| RESTRICTIONS | Restrictive Covenant, Utility Right Of Way |
| ROOF | |
| TITLE | Fee Simple |
| BROKER | Royal LePage Benchmark |
| ROOMS | DIMENSIONS (m) | LEVEL |
|---|---|---|
| 2pc Bathroom | 3`0" x 7`8" | Main |
| Dining Room | 6`7" x 13`11" | Main |
| Kitchen | 12`0" x 10`5" | Main |
| Living Room | 12`4" x 13`11" | Main |
| 2pc Ensuite bath | 6`1" x 5`0" | Second |
| 4pc Bathroom | 8`7" x 8`10" | Second |
| Bedroom | 9`2" x 11`7" | Second |
| Bedroom - Primary | 9`4" x 14`11" | Second |

