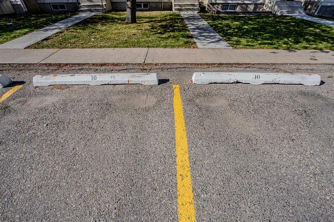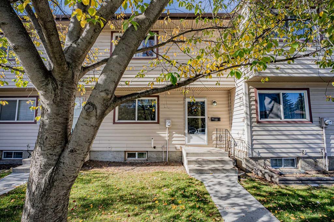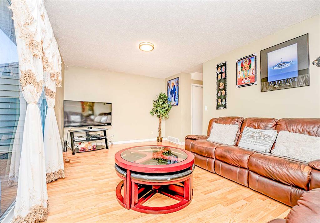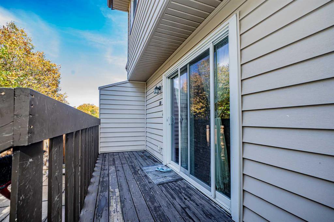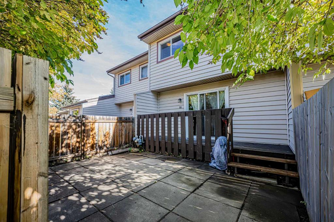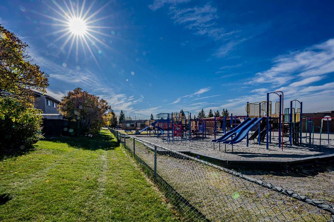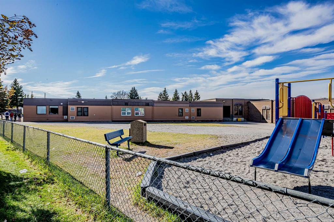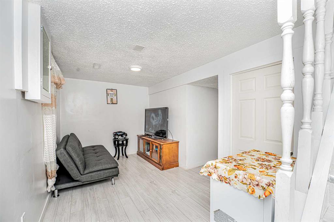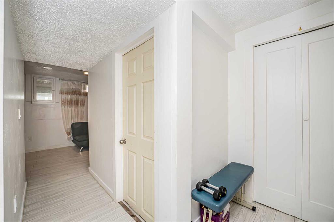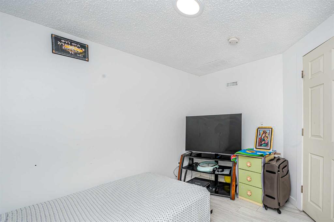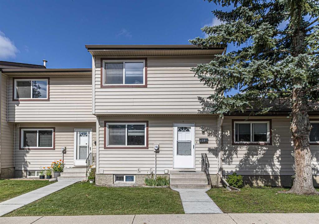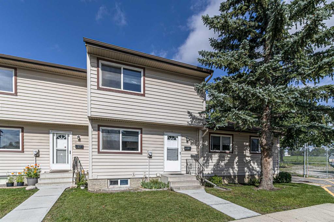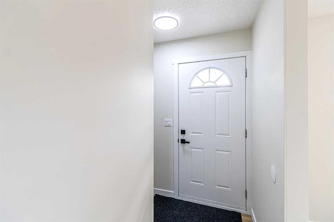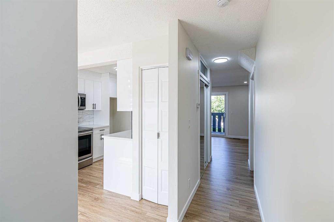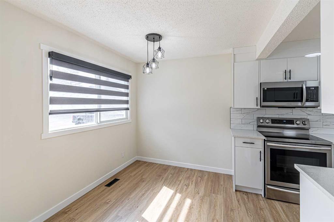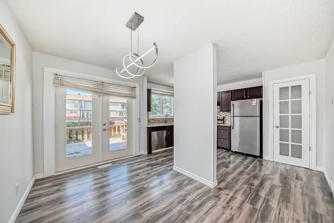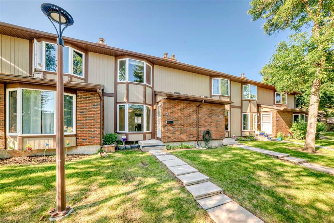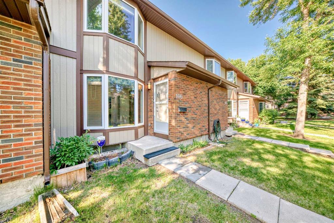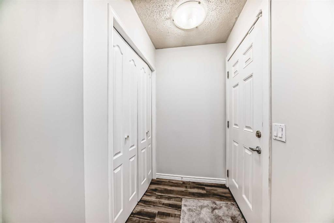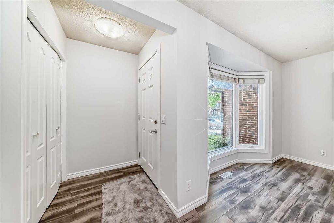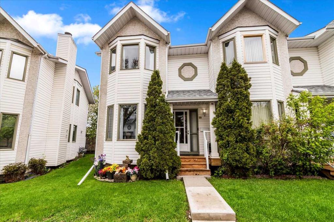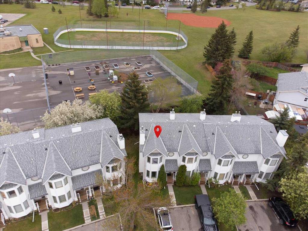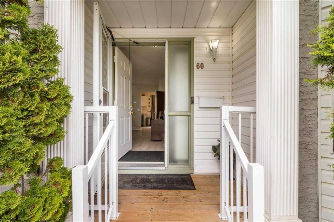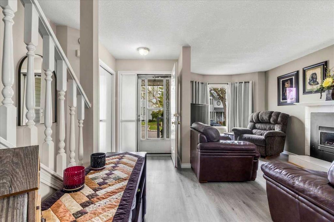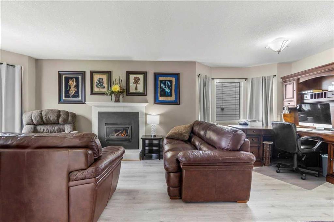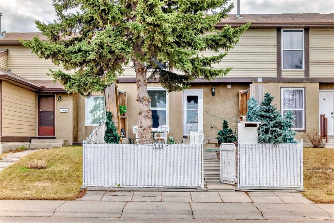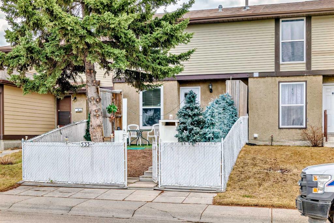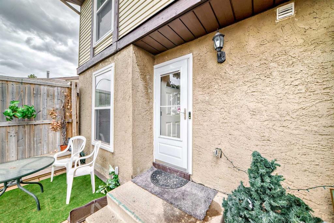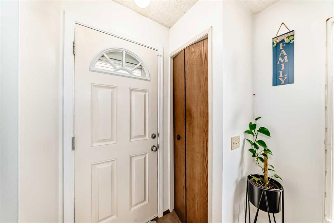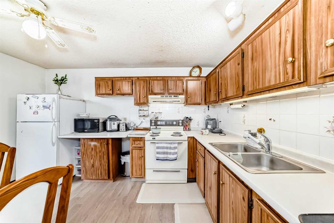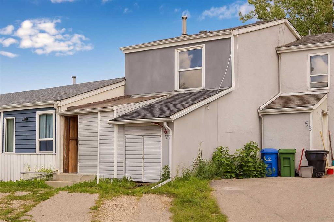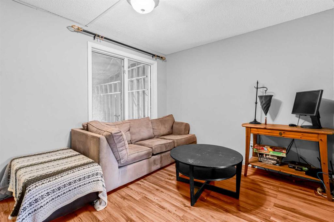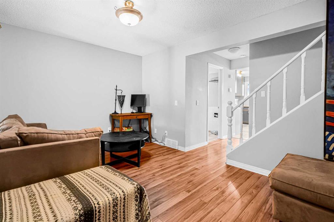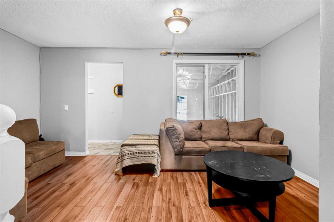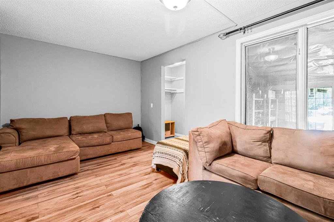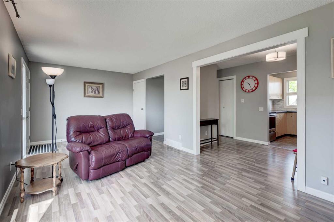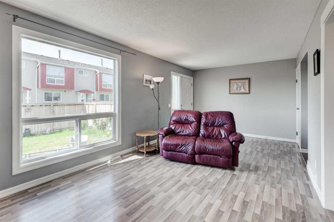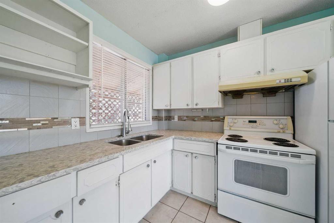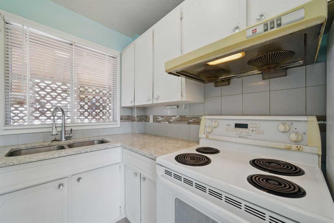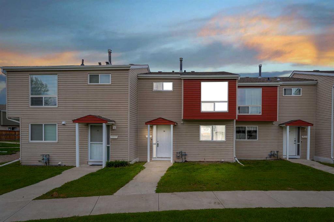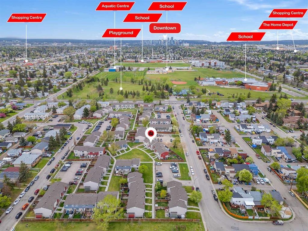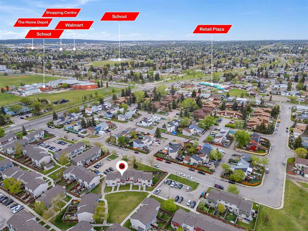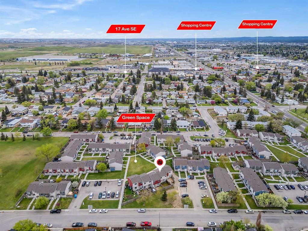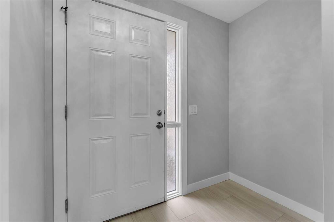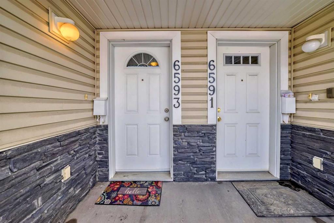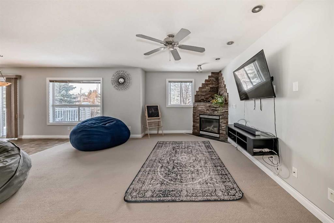10, 6100 4 Avenue NE
Calgary T2A 5Z8
MLS® Number: A2230353
$ 389,000
4
BEDROOMS
2 + 0
BATHROOMS
1,011
SQUARE FEET
1977
YEAR BUILT
This beautifully designed townhouse is perfectly situated in a prime location, close to top-rated schools and all essential amenities. Enjoy the convenience of nearby shopping, dining, parks, and public transit, making it an ideal home for families or professionals. Don't miss the opportunity to own a property in this highly sought-after area! playground backs on to Elementary school. unit is very well maintained. upgrades in the complex including roof singles, siding, decks, frontdoor, fence, windows. This unit also come with 2 parking stalls.
| COMMUNITY | Marlborough Park |
| PROPERTY TYPE | Row/Townhouse |
| BUILDING TYPE | Five Plus |
| STYLE | 2 Storey |
| YEAR BUILT | 1977 |
| SQUARE FOOTAGE | 1,011 |
| BEDROOMS | 4 |
| BATHROOMS | 2.00 |
| BASEMENT | Finished, Full |
| AMENITIES | |
| APPLIANCES | Electric Stove, Refrigerator |
| COOLING | None |
| FIREPLACE | N/A |
| FLOORING | Vinyl |
| HEATING | Forced Air |
| LAUNDRY | In Basement |
| LOT FEATURES | Back Yard |
| PARKING | Stall |
| RESTRICTIONS | None Known |
| ROOF | Asphalt Shingle |
| TITLE | Fee Simple |
| BROKER | CIR Realty |
| ROOMS | DIMENSIONS (m) | LEVEL |
|---|---|---|
| 4pc Bathroom | 6`8" x 5`1" | Basement |
| Bedroom | 9`6" x 10`3" | Basement |
| Living Room | 17`4" x 10`11" | Main |
| Kitchen | 8`3" x 7`3" | Main |
| Living Room | 17`4" x 11`0" | Main |
| Dining Room | 10`8" x 8`6" | Main |
| Bedroom - Primary | 13`9" x 8`1" | Second |
| Bedroom | 13`11" x 11`9" | Second |
| 4pc Bathroom | 8`0" x 5`0" | Second |
| Bedroom | 8`11" x 11`8" | Second |


