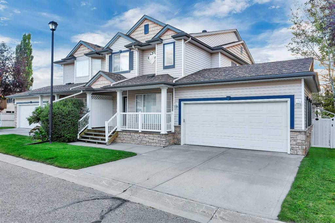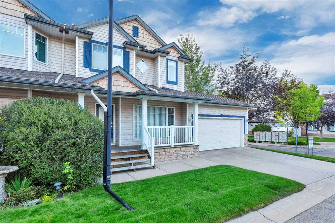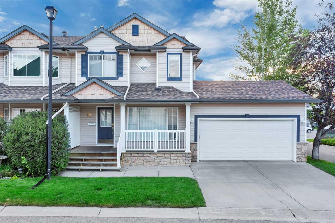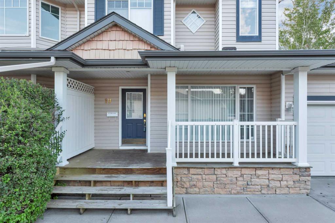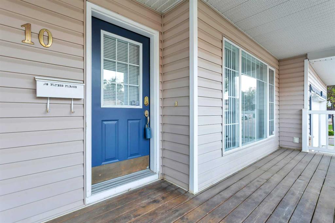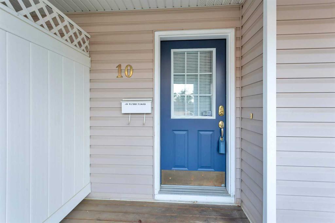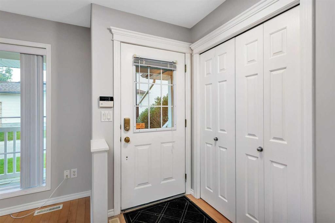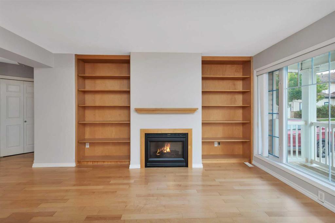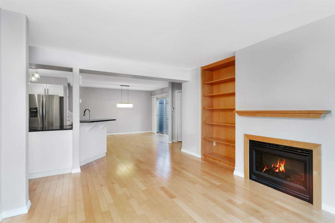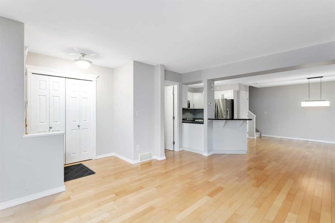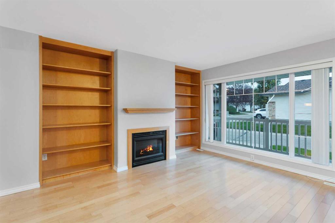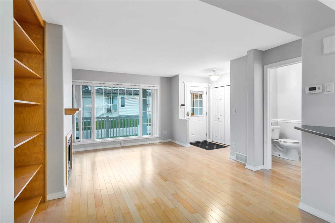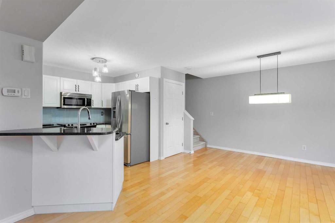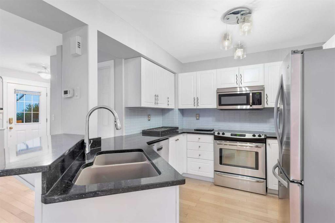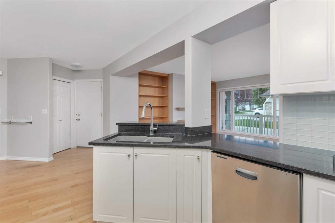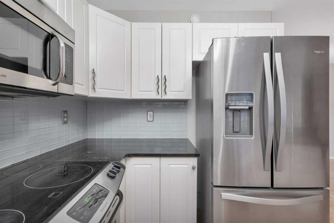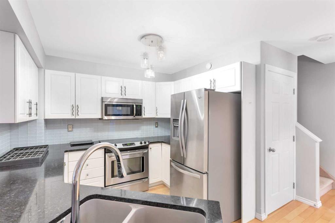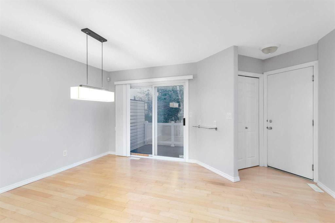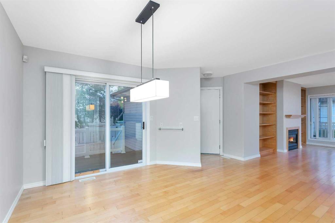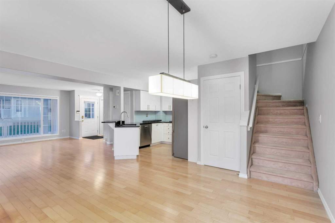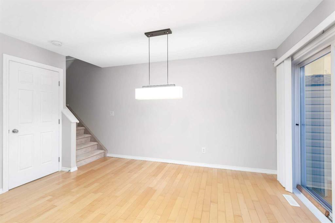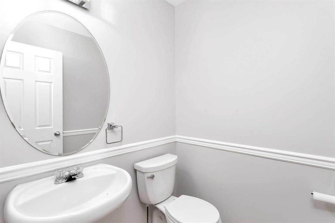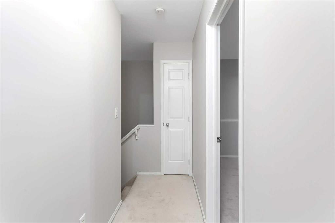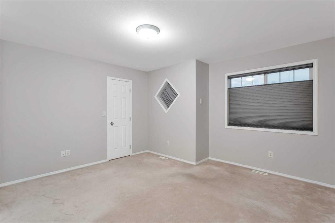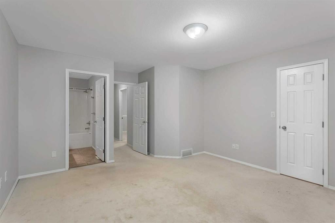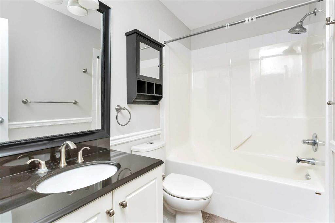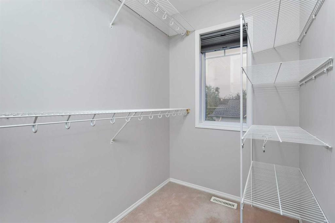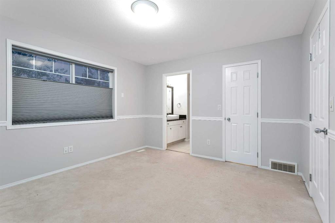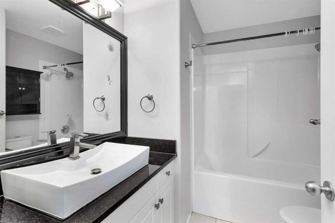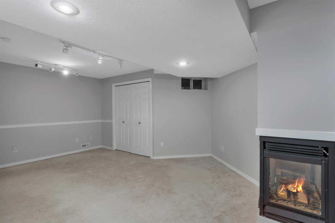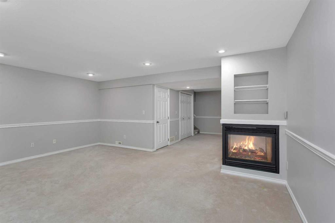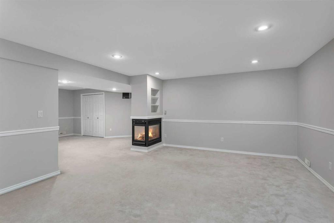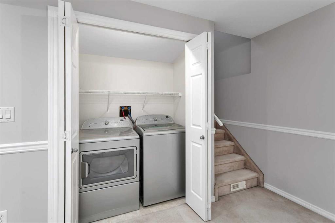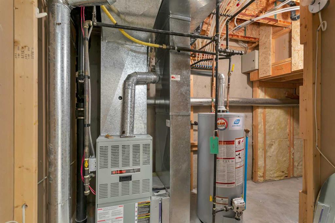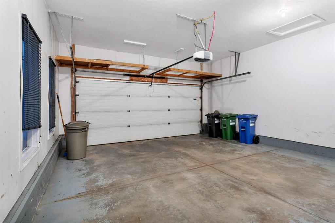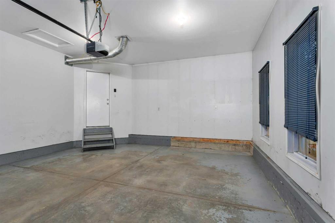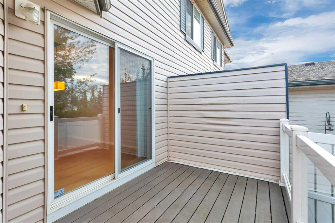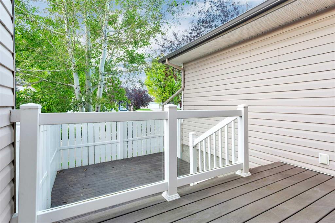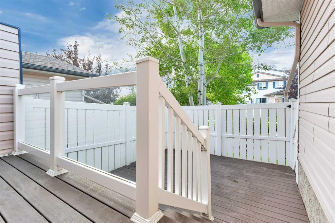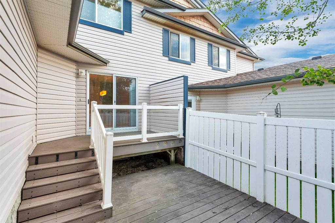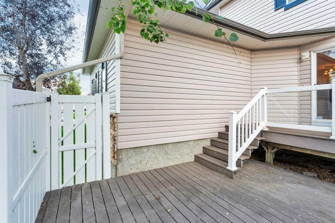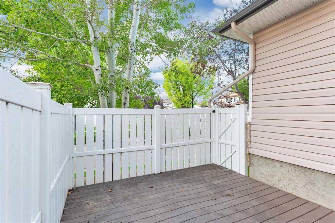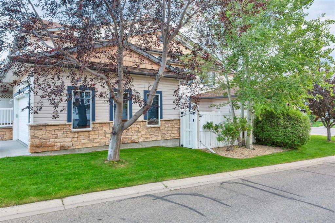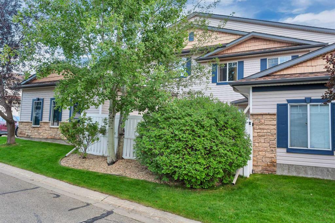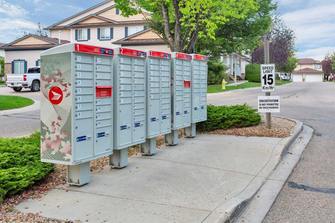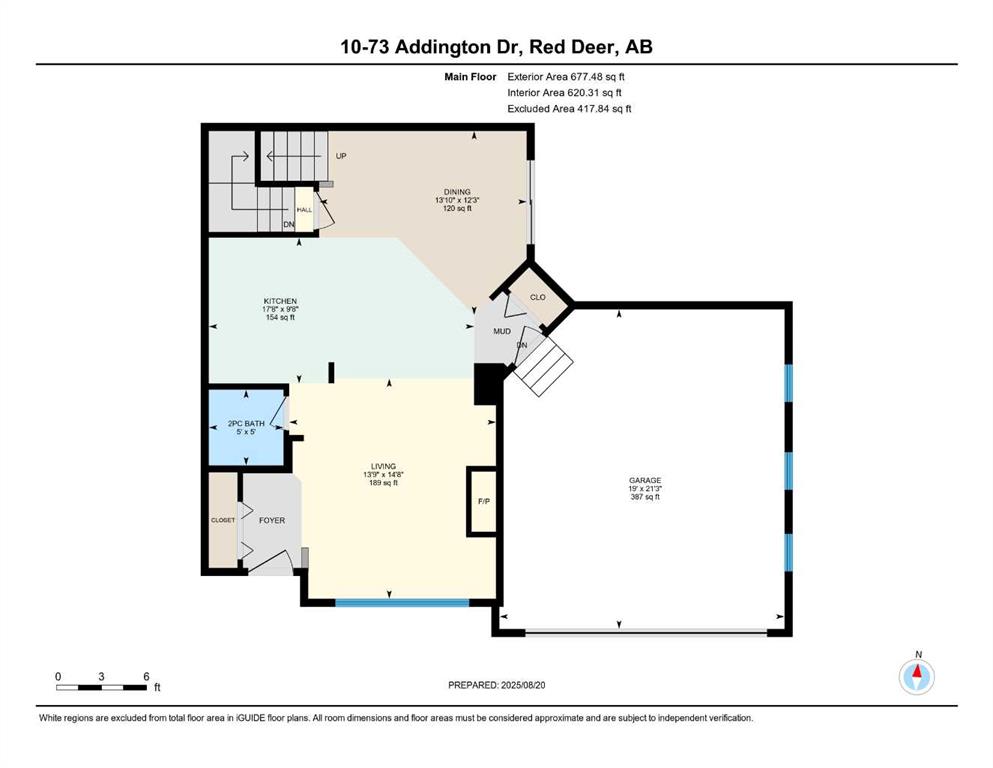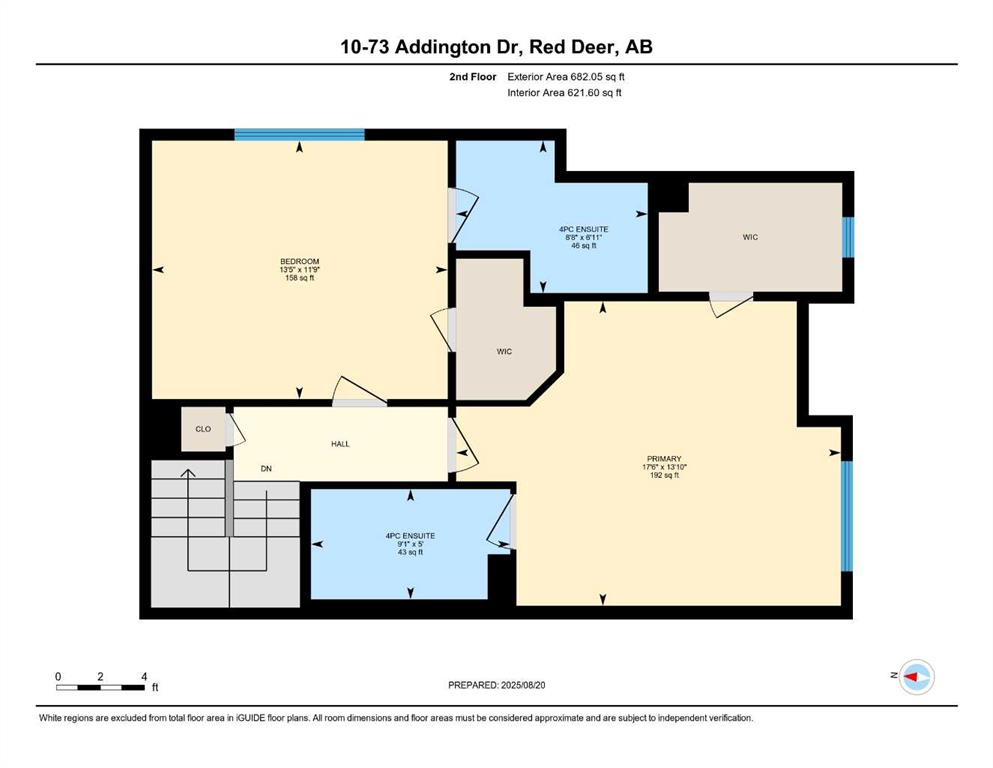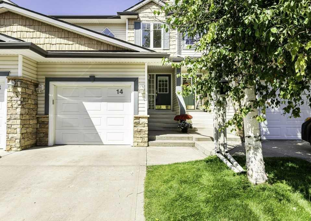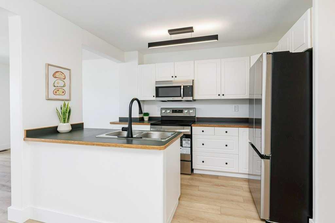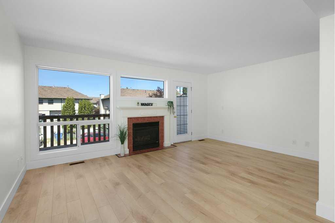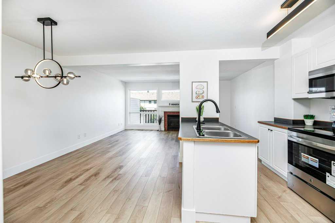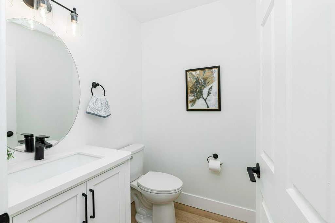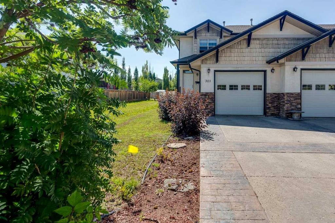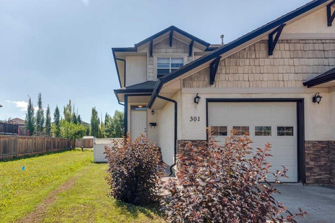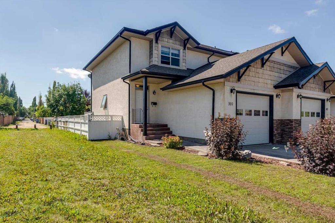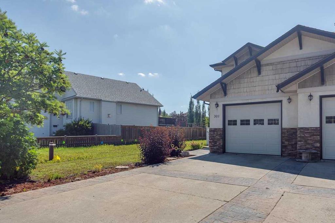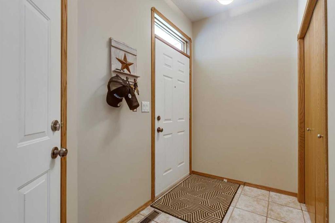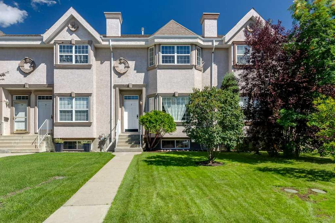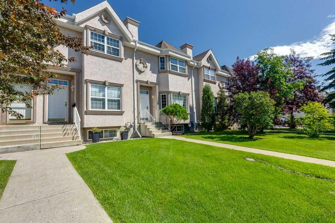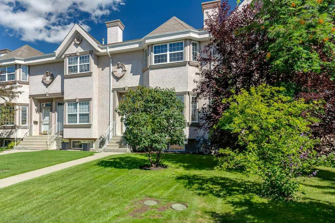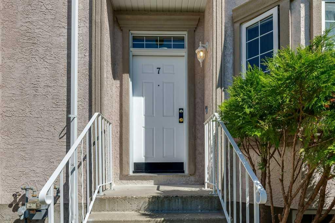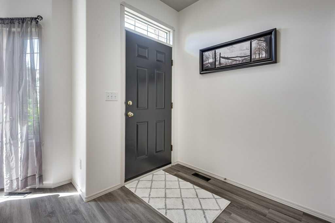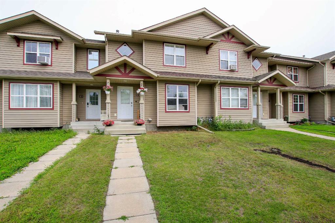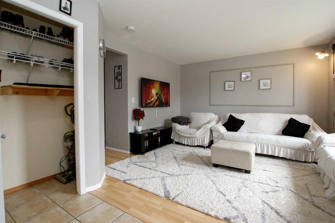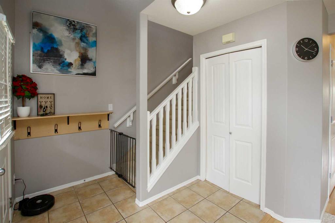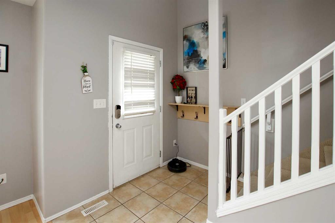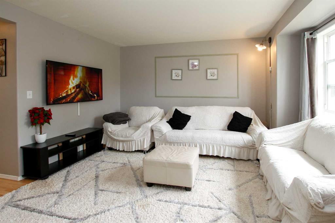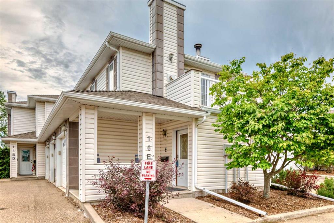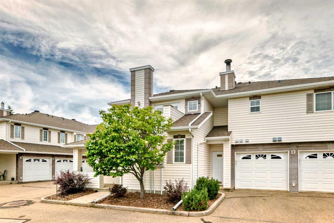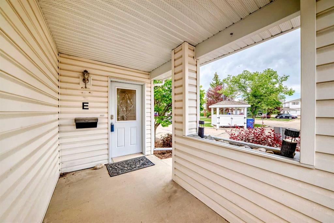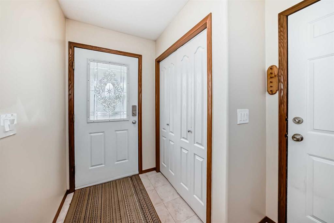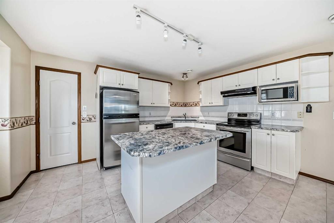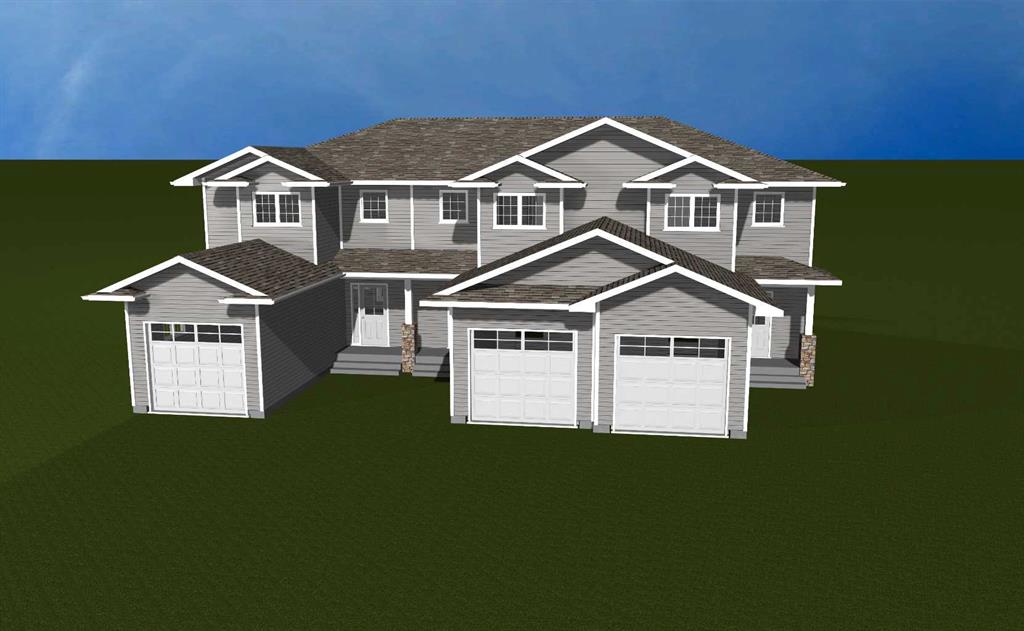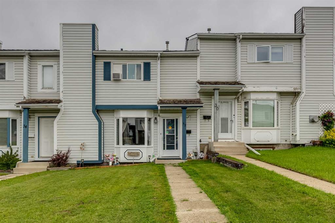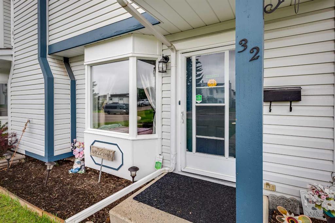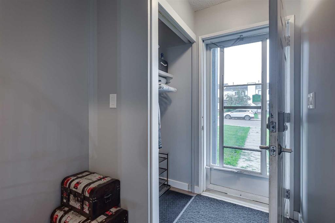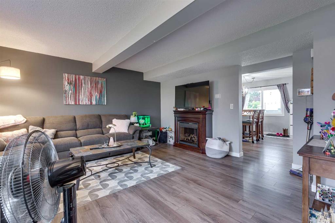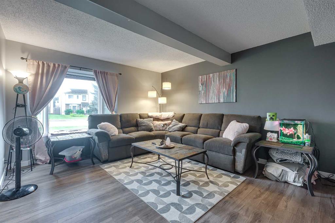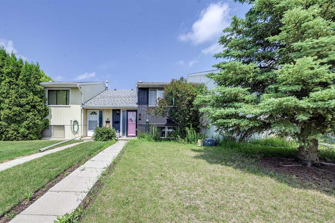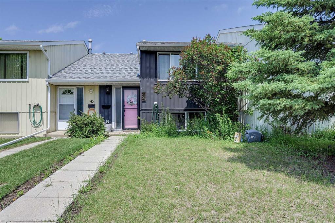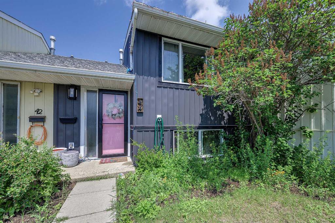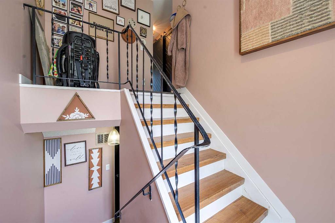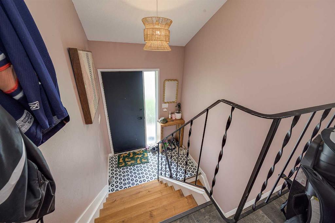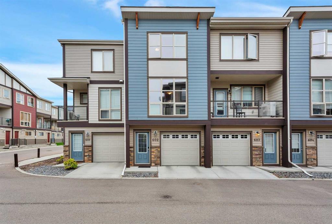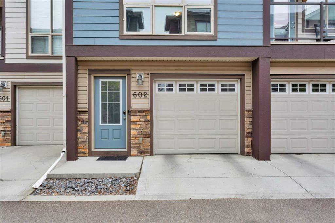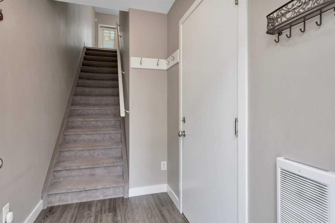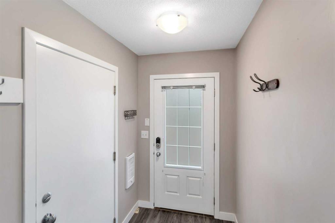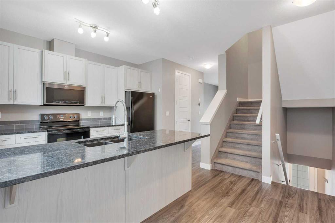10, 73 Addington Drive
Red Deer T4R 2Z6
MLS® Number: A2249708
$ 359,900
2
BEDROOMS
2 + 1
BATHROOMS
1,242
SQUARE FEET
2000
YEAR BUILT
Well-maintained 2-storey townhouse in the desirable community of Aspen Ridge. Step into comfort and convenience with two primary bedrooms, each with its own ensuite bathroom, plus a convenient half bath on the main floor. The fully finished basement, built to main-floor standards, offers a versatile recreational space with a 3-way gas fireplace. The main level includes an open and inviting living space with an electric fireplace and custom built-in shelving. The kitchen is equipped with stainless steel appliances, granite countertops, and ample cabinetry. Exterior features include a double attached garage, a large covered front porch, and a two-level rear deck with no-maintenance landscaping. This home offers both privacy and functionality, and is perfect for young professionals or downsizers. Located in a small, private townhouse condominium community, the property's proximity to amenities such as shops, restaurants, schools, parks, and public transportation adds convenience to daily life. 10 minutes from River Bend Golf Course and quick access to Red Deer’s extensive Waskasoo Park system.
| COMMUNITY | Aspen Ridge |
| PROPERTY TYPE | Row/Townhouse |
| BUILDING TYPE | Other |
| STYLE | 2 Storey |
| YEAR BUILT | 2000 |
| SQUARE FOOTAGE | 1,242 |
| BEDROOMS | 2 |
| BATHROOMS | 3.00 |
| BASEMENT | Finished, Full |
| AMENITIES | |
| APPLIANCES | Dishwasher, Dryer, Electric Oven, Garage Control(s), Microwave Hood Fan, Refrigerator, Washer |
| COOLING | None |
| FIREPLACE | Electric, Gas |
| FLOORING | Carpet, Ceramic Tile, Laminate |
| HEATING | Forced Air, Natural Gas |
| LAUNDRY | In Basement |
| LOT FEATURES | City Lot |
| PARKING | Double Garage Attached, Garage Faces Front |
| RESTRICTIONS | Pet Restrictions or Board approval Required, Pets Allowed |
| ROOF | Asphalt Shingle |
| TITLE | Fee Simple |
| BROKER | Red Key Realty & Property Management |
| ROOMS | DIMENSIONS (m) | LEVEL |
|---|---|---|
| Game Room | 30`4" x 22`10" | Basement |
| Laundry | 8`4" x 7`10" | Basement |
| 2pc Bathroom | 5`0" x 5`0" | Main |
| Dining Room | 12`3" x 13`10" | Main |
| Kitchen | 9`8" x 17`8" | Main |
| Living Room | 14`8" x 13`9" | Main |
| 4pc Ensuite bath | 8`8" x 6`11" | Second |
| 4pc Ensuite bath | 9`1" x 5`0" | Second |
| Bedroom - Primary | 13`5" x 11`9" | Second |
| Bedroom - Primary | 17`6" x 13`10" | Second |

