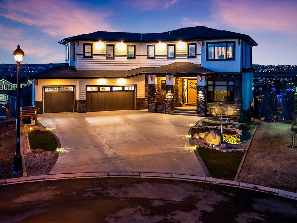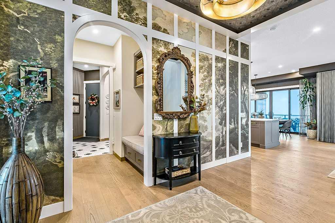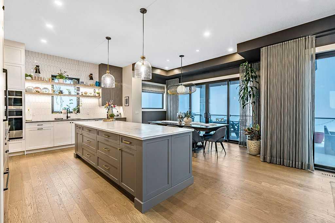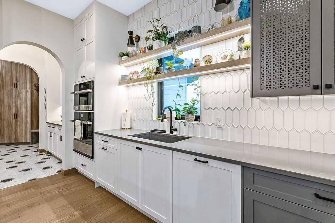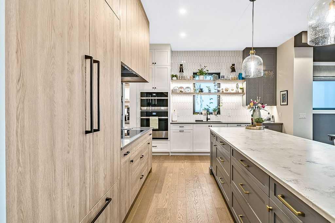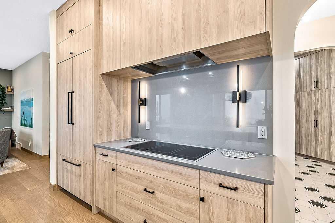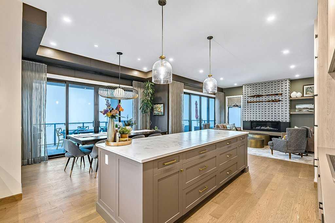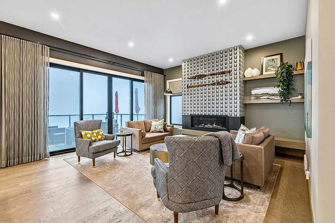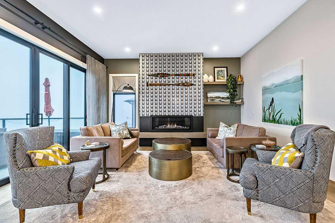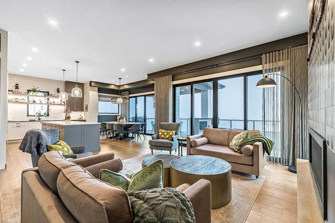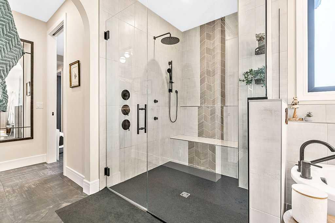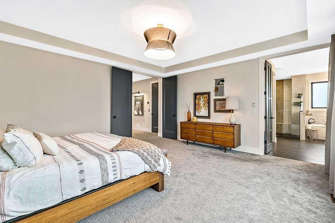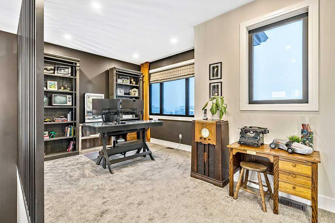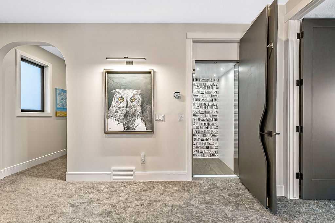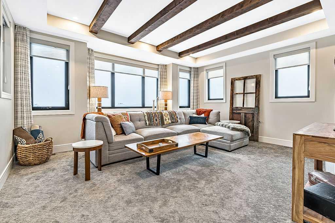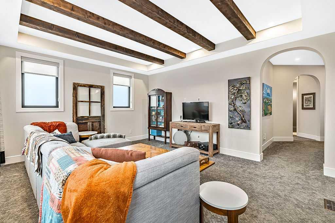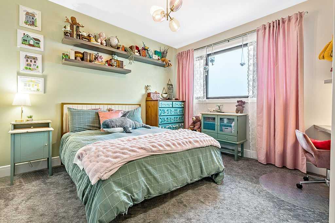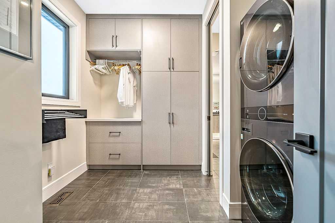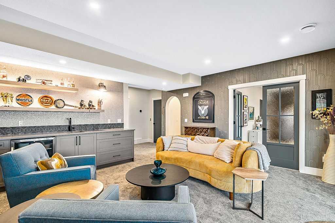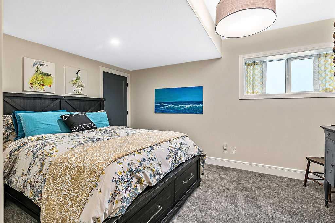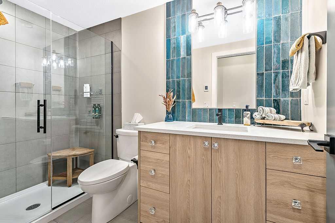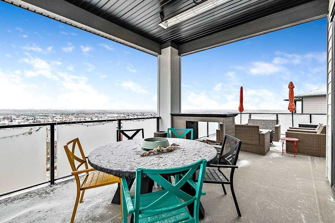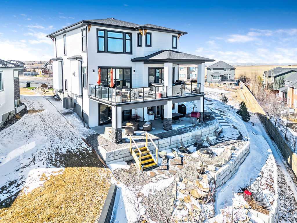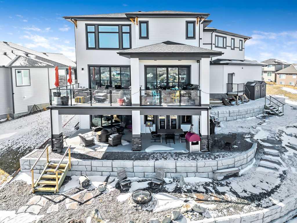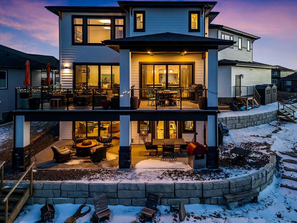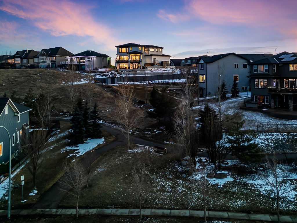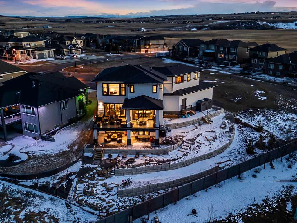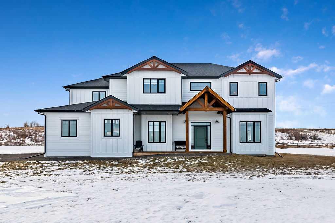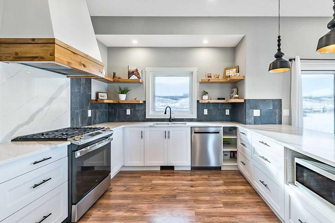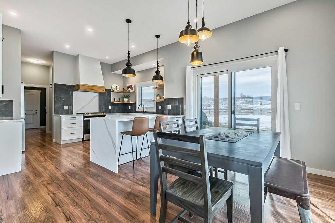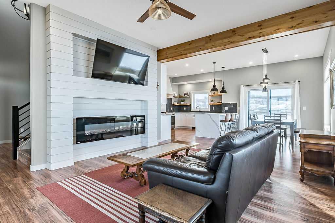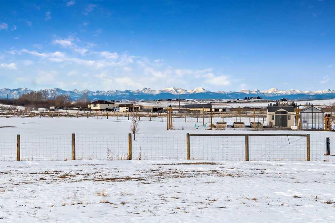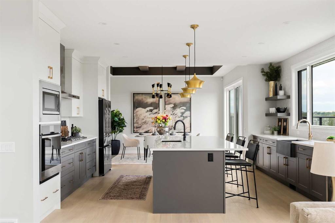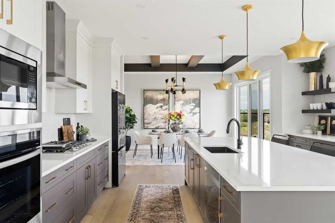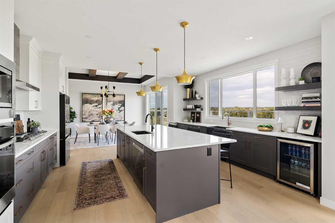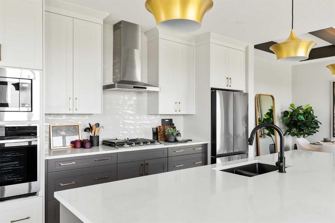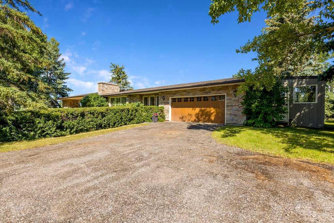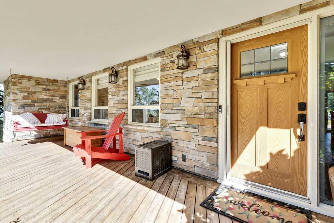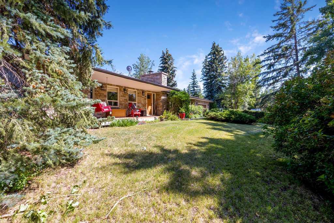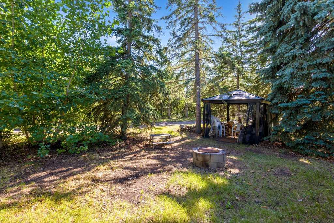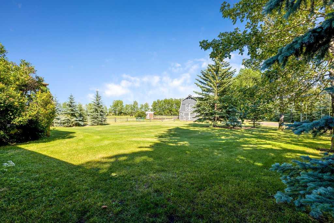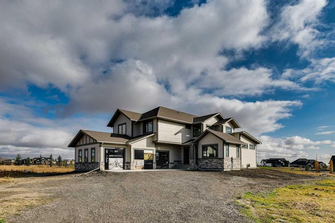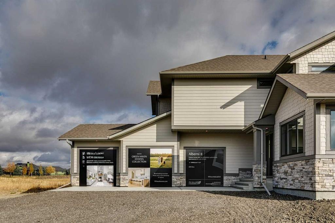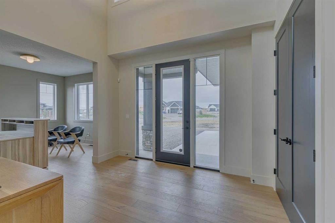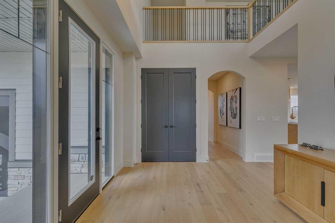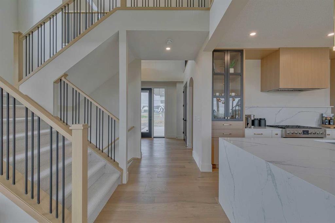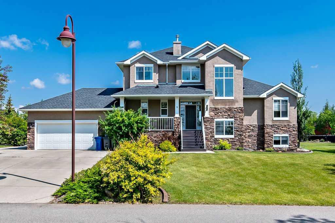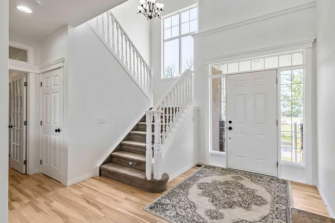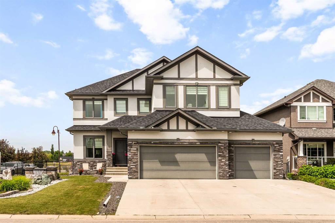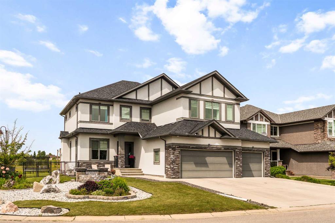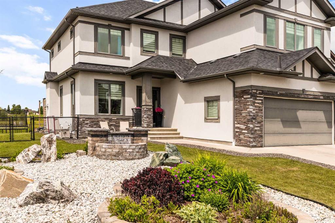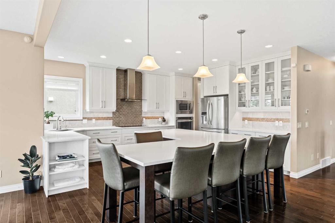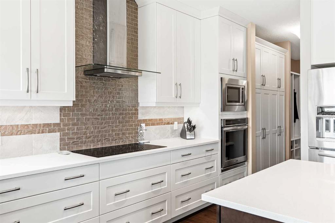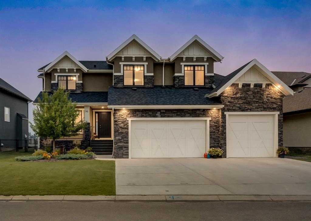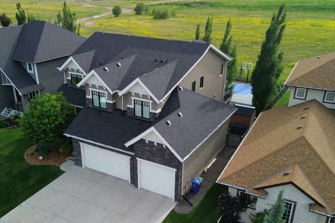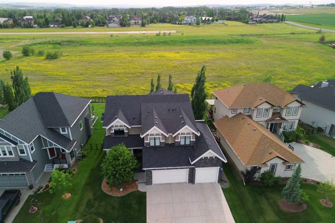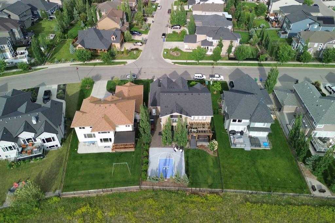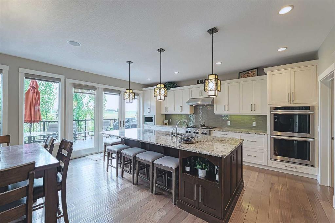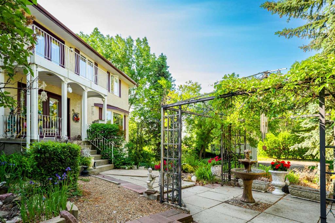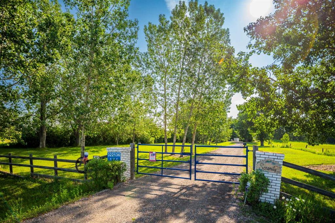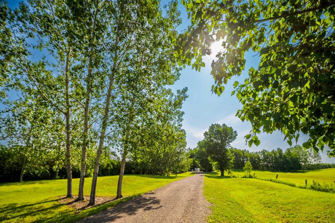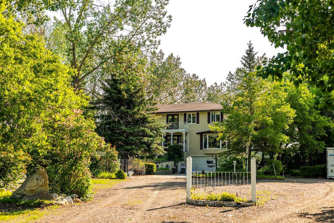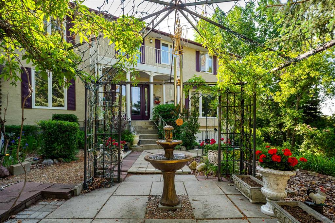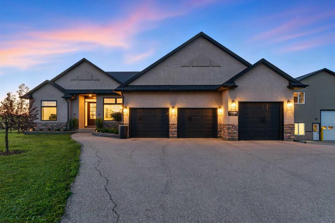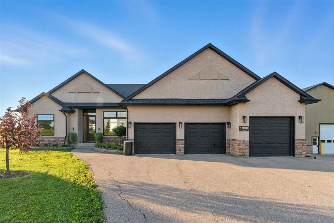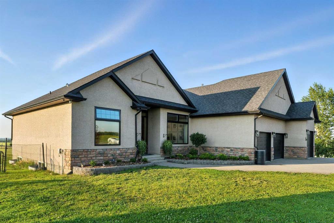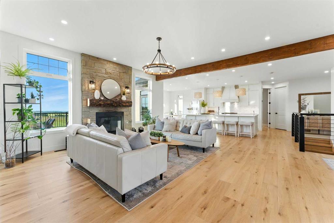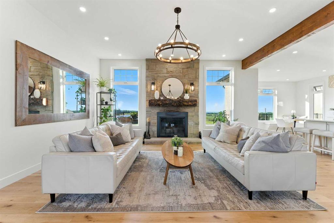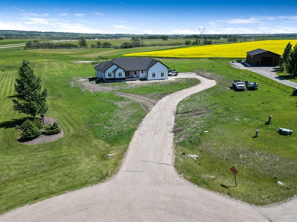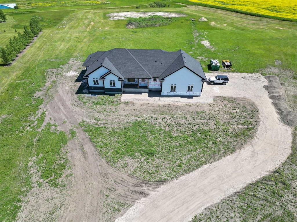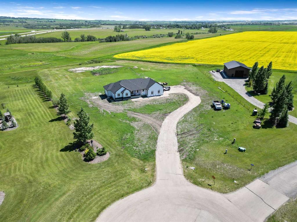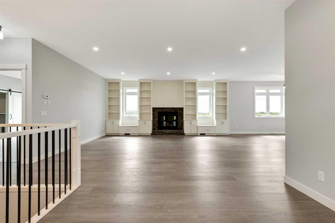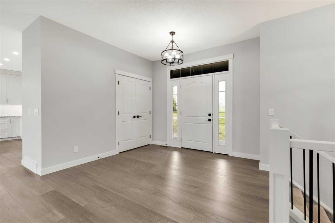10 Westmount Point
Okotoks T1S 0K6
MLS® Number: A2202447
$ 1,595,000
4
BEDROOMS
3 + 1
BATHROOMS
3,012
SQUARE FEET
2022
YEAR BUILT
Welcome to "The House On The Hill" overlooking the Town of Okotoks and the Sheep River Valley combined with beautiful views of the Rocky Mountains. Your panoramic vista will be the topic of discussion amongst all your friends and family as you entertain or host those special family occasions. This luxury home is recently constructed and offers all the amenities one would expect in a property of this stature. With over 4000 square feet of living space this incredible home offers you endless lifestyle choices. One of those being the 3 level access elevator and extra wide spacing throughout, providing an excellent solution to those with mobility needs. A full compliment of built in Jennair appliances in the kitchen, a gorgeous quartz island, along with a super efficient butler pantry gives you professional custom organization for all your cooking, baking, and living requirements. A modern vibe to the living room features a built in Napoleon Beach Fire Kit fireplace. The 12 foot (Fixed Open - Open Fixed ) FOOF patio doors off of the kitchen and living room open up to a fabulous deck with multiple seating areas that creates a true outdoor-indoor entertainment space. Professional work from home areas are well envisioned and located. The upper living area with over 1700 square feet of living space is thoughtful in its unique architectural design. Subtle timber accents in the upper level family room are emblematic of the design and vision of this custom built Cornerstone Home. An extra large 3 car garage with separate electrical (220) are all part of the vision and design. Professionally designed (Kayben Farms) and built low maintenance landscaping ties the entire property together. For an entire list of all the features and upgrades of this landmark home please contact your favourite local Realtor. This information is also available on the listing agents website.
| COMMUNITY | Westmount_OK |
| PROPERTY TYPE | Detached |
| BUILDING TYPE | House |
| STYLE | 2 Storey Split |
| YEAR BUILT | 2022 |
| SQUARE FOOTAGE | 3,012 |
| BEDROOMS | 4 |
| BATHROOMS | 4.00 |
| BASEMENT | Finished, Full |
| AMENITIES | |
| APPLIANCES | Bar Fridge, Built-In Oven, Central Air Conditioner, Convection Oven, Dishwasher, Dryer, Garage Control(s), Induction Cooktop, Microwave, Refrigerator, Washer |
| COOLING | Central Air |
| FIREPLACE | Gas |
| FLOORING | Carpet, Ceramic Tile, Hardwood |
| HEATING | Forced Air |
| LAUNDRY | Upper Level |
| LOT FEATURES | Back Yard, Cul-De-Sac, Low Maintenance Landscape, Views |
| PARKING | 220 Volt Wiring, Concrete Driveway, Heated Garage, Insulated, Oversized, Triple Garage Attached |
| RESTRICTIONS | None Known |
| ROOF | Asphalt Shingle |
| TITLE | Fee Simple |
| BROKER | Keller Williams BOLD Realty |
| ROOMS | DIMENSIONS (m) | LEVEL |
|---|---|---|
| Bedroom | 12`0" x 14`3" | Lower |
| Family Room | 15`10" x 15`11" | Lower |
| Furnace/Utility Room | 8`7" x 26`11" | Lower |
| Bedroom | 10`4" x 14`2" | Lower |
| 3pc Bathroom | Lower | |
| 2pc Bathroom | Main | |
| Entrance | 5`9" x 7`10" | Main |
| Living Room | 16`0" x 16`10" | Main |
| Dining Room | 8`6" x 14`11" | Main |
| Kitchen | 9`3" x 15`10" | Main |
| Pantry | 6`10" x 9`5" | Main |
| Mud Room | 4`7" x 8`8" | Main |
| Bedroom - Primary | 16`2" x 16`8" | Second |
| Bedroom | 10`9" x 12`2" | Second |
| 3pc Bathroom | Second | |
| 5pc Ensuite bath | Second | |
| Great Room | 13`11" x 17`0" | Second |
| Flex Space | 10`0" x 10`5" | Second |
| Laundry | 8`6" x 10`4" | Second |


