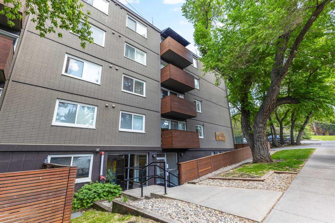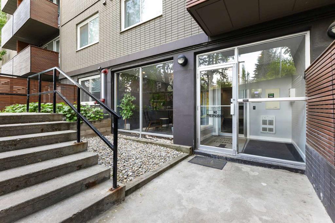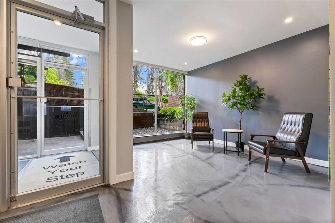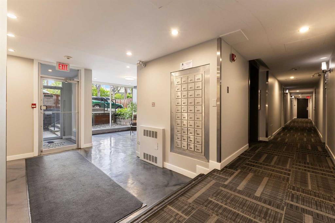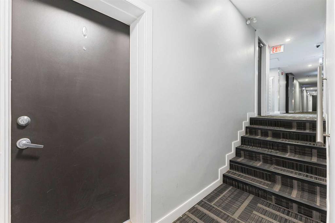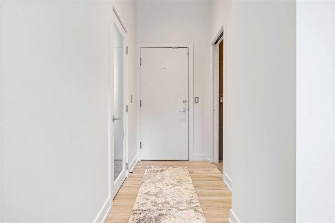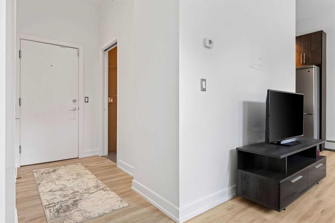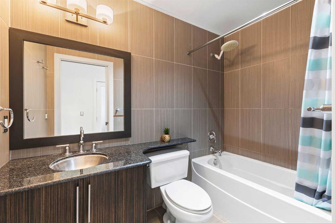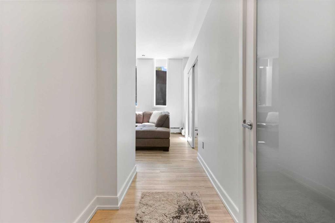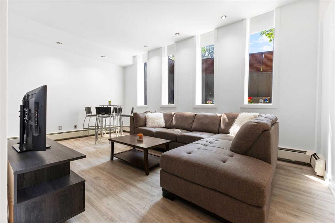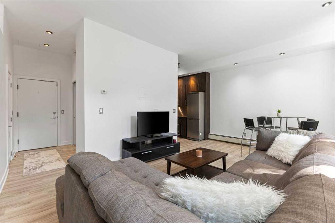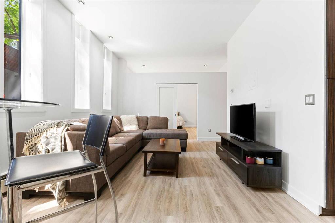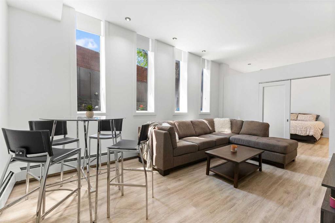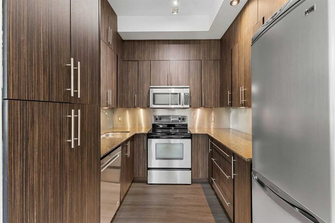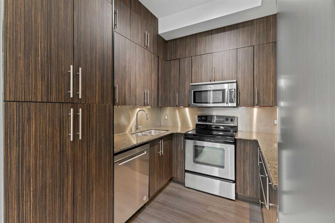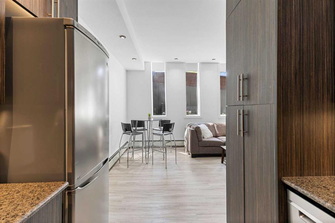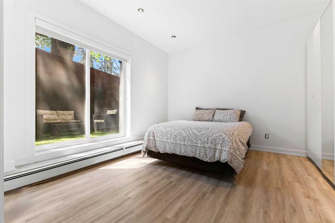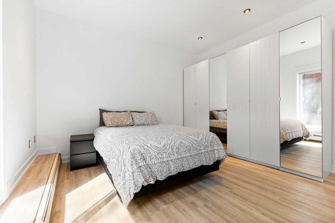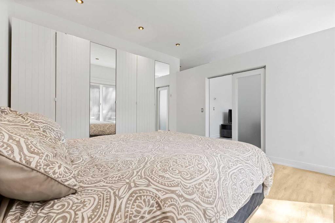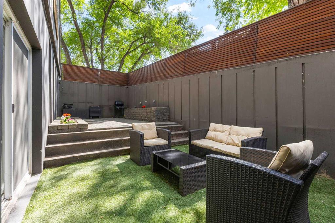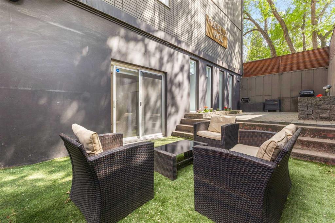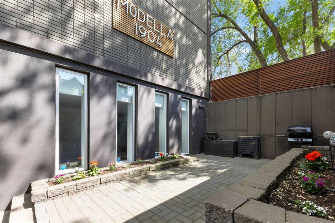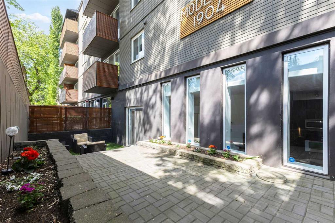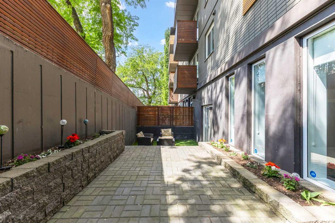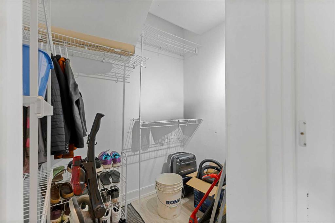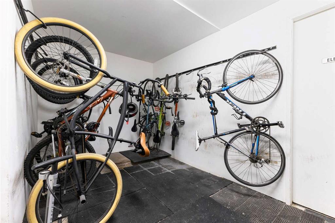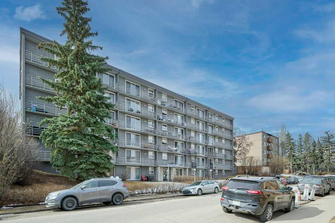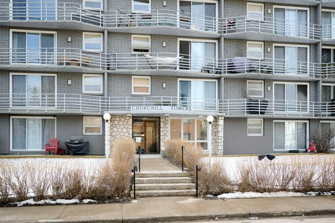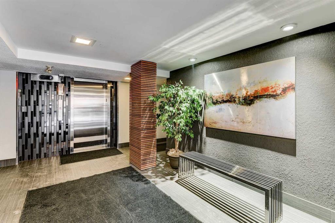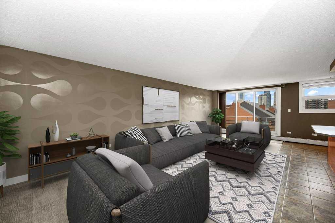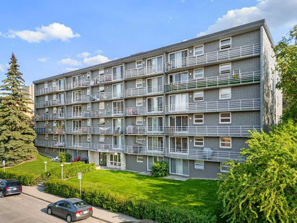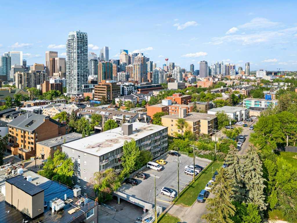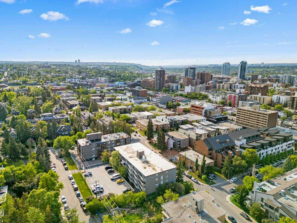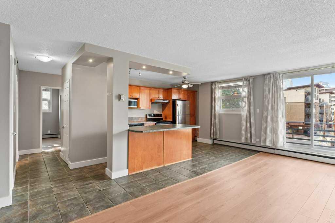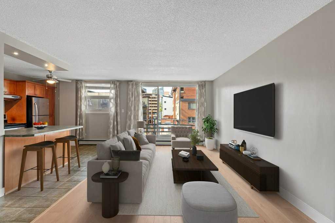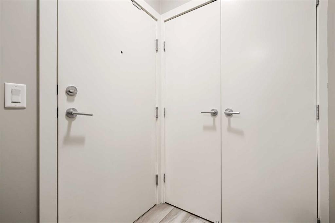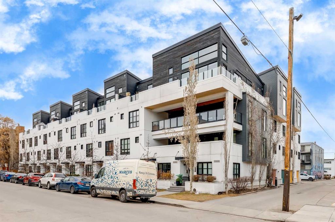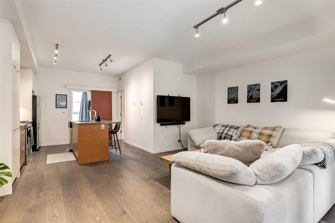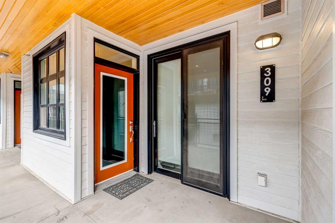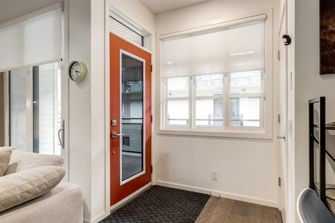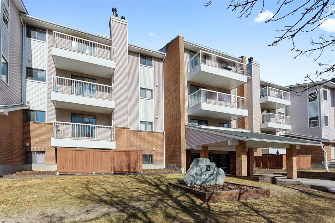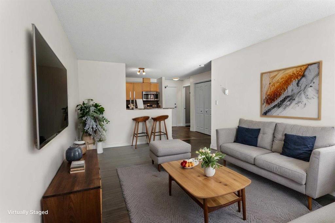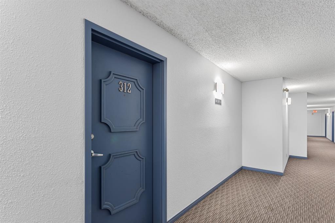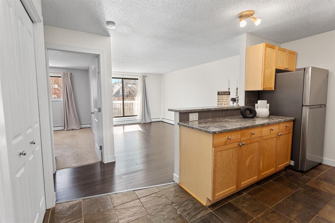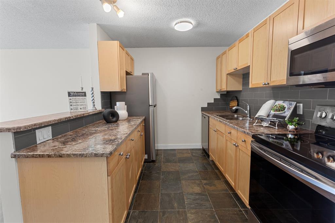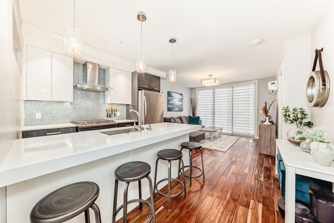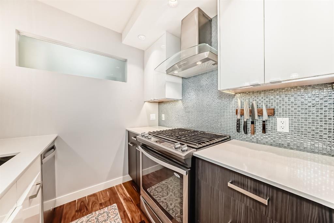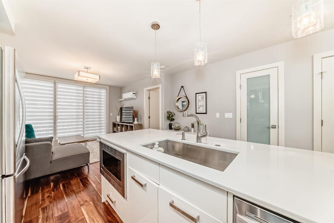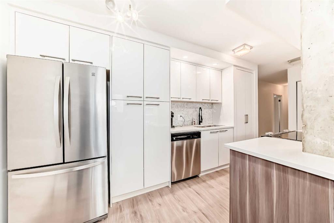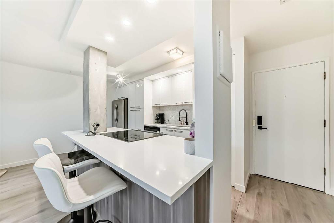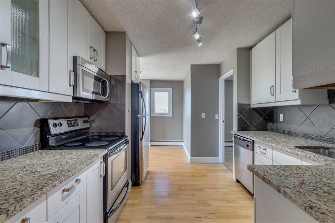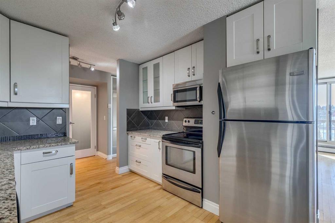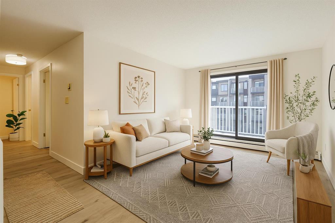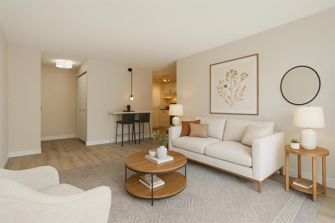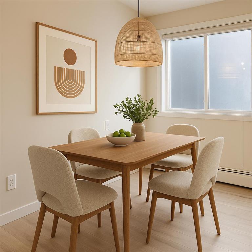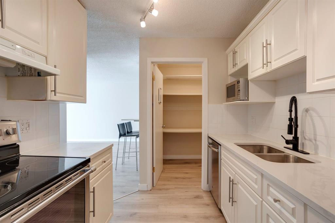100, 1904 10 Street SW
Calgary T2T 3G1
MLS® Number: A2226881
$ 315,000
1
BEDROOMS
1 + 0
BATHROOMS
600
SQUARE FEET
1962
YEAR BUILT
Discover urban living at its finest in this unique loft-style condo located in an exclusive boutique concrete building on a quiet, tree-lined street in desirable Lower Mount Royal. This thoughtfully designed home offers over 1,000 sq ft of combined indoor and outdoor living space, including a sprawling 24' x 16' private patio— with brickwork and pet-friendly artificial turf, ideal for entertaining or relaxing with your furry friend. Inside, the 600 sq ft interior feels impressively spacious thanks to 10-foot flat ceilings, dramatic 7’ cathedral windows, and vinyl plank flooring throughout. The chef-inspired kitchen features floor-to-ceiling tigerwood cabinetry, granite countertops, stainless steel appliances, and a striking steel backsplash. The tranquil primary bedroom is accessed via a designer pocket door and offers a full wall of closets and direct patio access. The updated bathroom boasts floor-to-ceiling Italian tile, and the suite includes in-suite laundry with a newer European-style washer/dryer combo. A full-size shared laundry facility and secure bike storage are conveniently located next door. Additional highlights include a premium covered parking stall —stall #1 is the closest covered spot to the building entrance. Enjoy low maintenance living with condo fees covering heat, landscaping, snow removal, reserve fund contributions, and more. Whether you're a first-time buyer, downsizer, investor, or pet lover, this home offers unbeatable value and charm in one of Calgary’s most walkable communities.
| COMMUNITY | Lower Mount Royal |
| PROPERTY TYPE | Apartment |
| BUILDING TYPE | Low Rise (2-4 stories) |
| STYLE | Single Level Unit |
| YEAR BUILT | 1962 |
| SQUARE FOOTAGE | 600 |
| BEDROOMS | 1 |
| BATHROOMS | 1.00 |
| BASEMENT | |
| AMENITIES | |
| APPLIANCES | Dishwasher, Electric Stove, European Washer/Dryer Combination, Microwave Hood Fan, Refrigerator |
| COOLING | None |
| FIREPLACE | N/A |
| FLOORING | Ceramic Tile, Vinyl Plank |
| HEATING | Baseboard |
| LAUNDRY | In Unit |
| LOT FEATURES | Corner Lot, Landscaped, Treed |
| PARKING | Assigned, Carport, Covered, Off Street, Stall |
| RESTRICTIONS | Pet Restrictions or Board approval Required, Pets Allowed |
| ROOF | |
| TITLE | Fee Simple |
| BROKER | The Real Estate District |
| ROOMS | DIMENSIONS (m) | LEVEL |
|---|---|---|
| Bedroom - Primary | 13`7" x 13`0" | Basement |
| Living Room | 11`8" x 12`2" | Main |
| Dining Room | 11`8" x 6`4" | Main |
| Kitchen | 8`10" x 8`6" | Main |
| 4pc Bathroom | 8`3" x 4`9" | Main |

