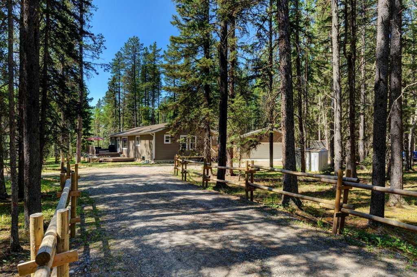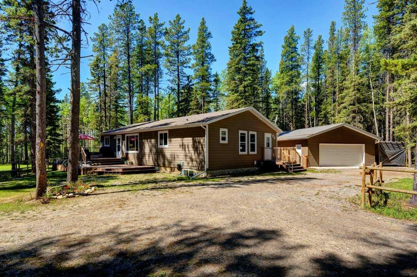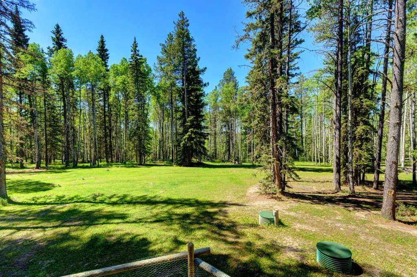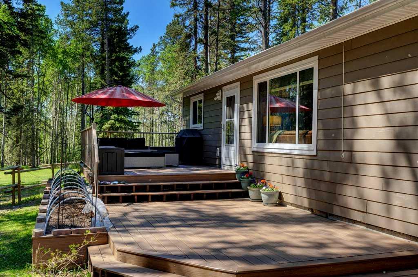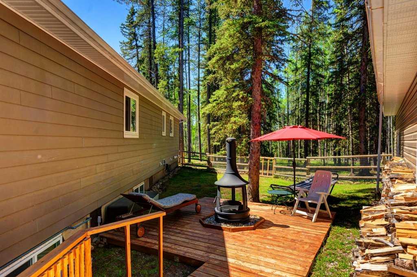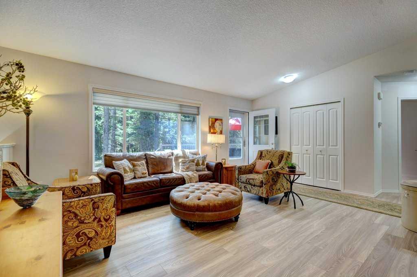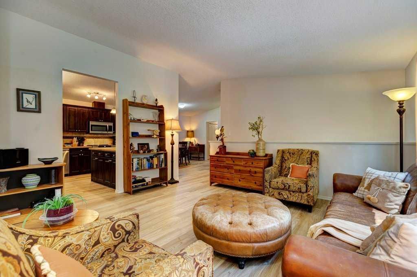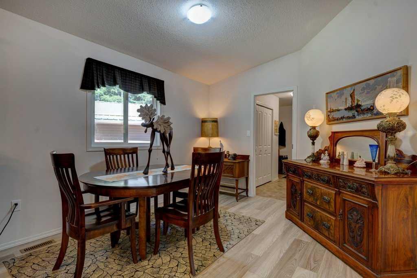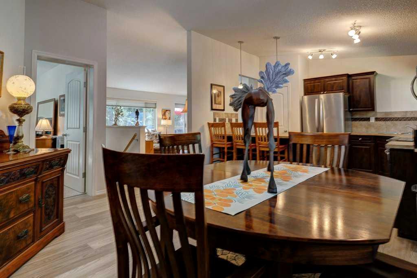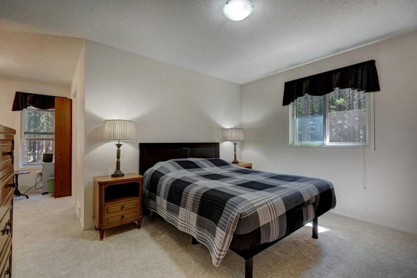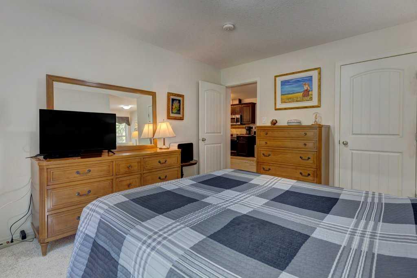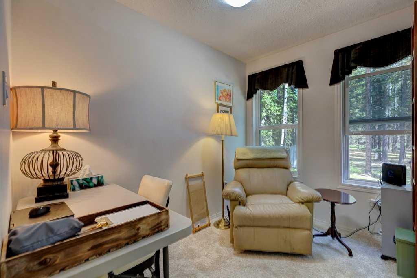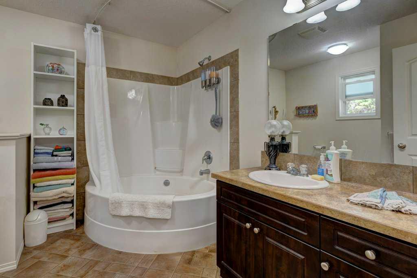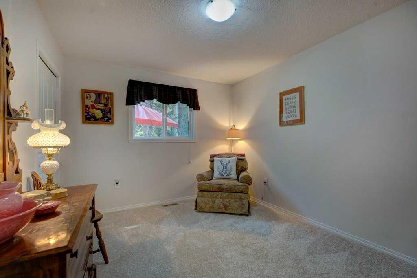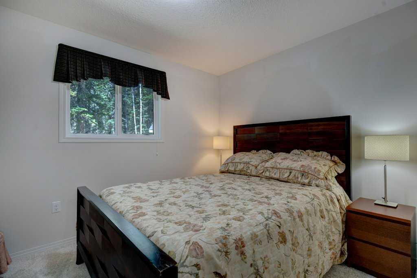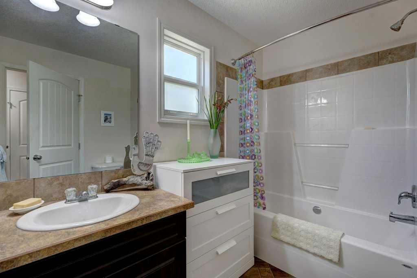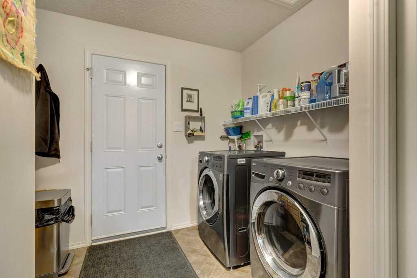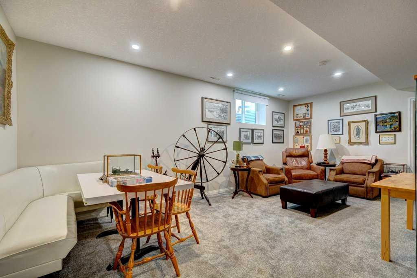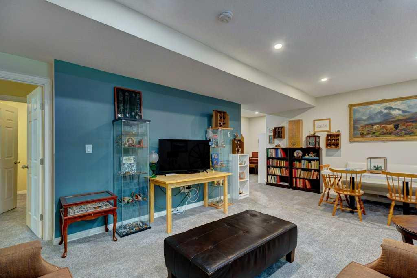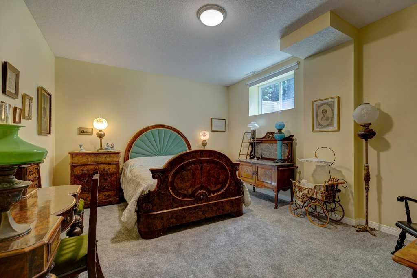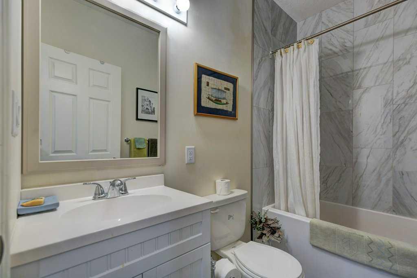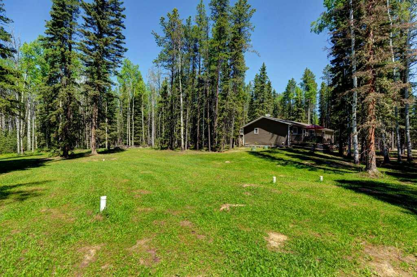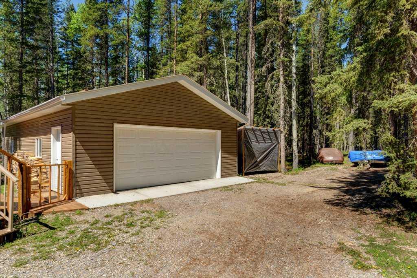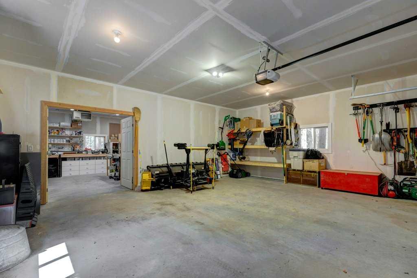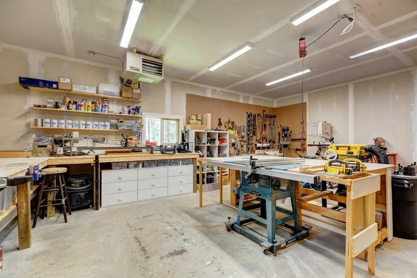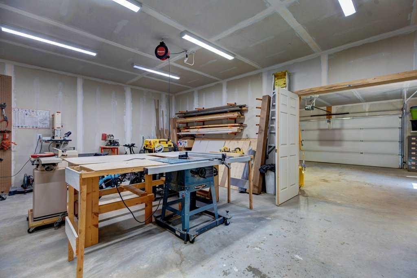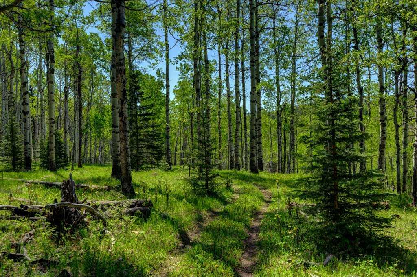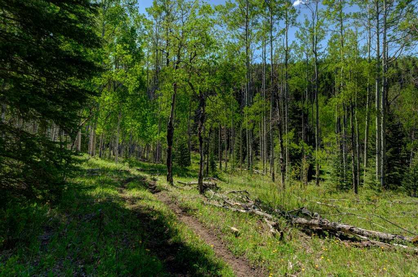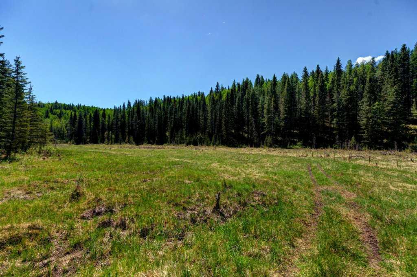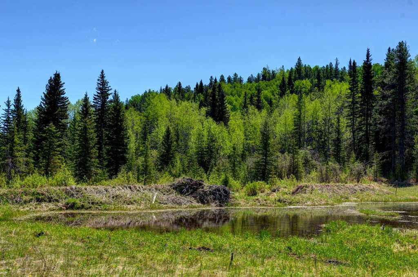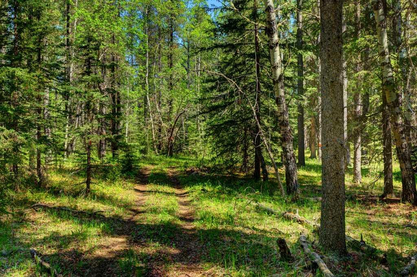100, 336243 Highway 22 W
Rural Foothills County T0L 1W2
MLS® Number: A2225902
$ 1,175,000
4
BEDROOMS
3 + 0
BATHROOMS
2014
YEAR BUILT
16.77 acre forested and very private acreage only 8 minutes to Bragg Creek with a spacious, fully developed modular home bungalow (factory built with everything square & tight & quiet) with over 2,500 sq. ft. of total developed space. Thoughtfully designed for comfort and efficiency, well ventilated, excellent soundproofing. 3 bedrooms (2 with walk in closets) and 2 bathrooms on main with spacious living room, kitchen open to dining area, laundry/rear entry room, sitting/reading/den area in Primary bedroom. Lower level has 1 large bedroom with a walk-in closet, den/office, spacious rec room, 4-piece bath and loads of storage areas including a very large utility room area. Brand new laminate flooring and carpets throughout main level, 9 ft. walls, triple glazed windows, 2 level deck. If you like handy work you will love the combination 21.5 ft. x 23 ft. double detached garage with attached insulated, drywalled and heated 23 ft. x 17.4 ft. shop with lots of storage and various shop equipment included in the sale! Enjoy walks around your own private land with trails as well as a small creek in the lower area. 30 minutes to Calgary, minutes to Bragg Creek, 10 minutes to Kananaskis Country and 30 minutes to Canmore.
| COMMUNITY | |
| PROPERTY TYPE | Detached |
| BUILDING TYPE | House |
| STYLE | Acreage with Residence, Bungalow |
| YEAR BUILT | 2014 |
| SQUARE FOOTAGE | 1,593 |
| BEDROOMS | 4 |
| BATHROOMS | 3.00 |
| BASEMENT | Finished, Full |
| AMENITIES | |
| APPLIANCES | Dishwasher, Dryer, Electric Oven, Freezer, Garage Control(s), Induction Cooktop, Refrigerator, Washer |
| COOLING | None |
| FIREPLACE | N/A |
| FLOORING | Carpet, Laminate, Linoleum, Vinyl |
| HEATING | Forced Air, Natural Gas |
| LAUNDRY | Laundry Room, Main Level |
| LOT FEATURES | Creek/River/Stream/Pond, Many Trees, Secluded, See Remarks, Wooded |
| PARKING | Double Garage Detached, Heated Garage |
| RESTRICTIONS | Easement Registered On Title, Utility Right Of Way |
| ROOF | Asphalt Shingle |
| TITLE | Fee Simple |
| BROKER | Royal LePage Solutions |
| ROOMS | DIMENSIONS (m) | LEVEL |
|---|---|---|
| Bedroom | 12`5" x 18`6" | Basement |
| Den | 12`4" x 15`0" | Basement |
| Family Room | 13`5" x 15`0" | Basement |
| 4pc Bathroom | 4`11" x 8`1" | Basement |
| Storage | 9`6" x 11`6" | Basement |
| Den | 7`5" x 9`8" | Main |
| Foyer | 10`1" x 4`10" | Main |
| Kitchen | 11`10" x 13`0" | Main |
| Dining Room | 14`6" x 12`2" | Main |
| Living Room | 15`4" x 13`0" | Main |
| Bedroom - Primary | 13`3" x 11`4" | Main |
| Bedroom | 9`1" x 11`9" | Main |
| Bedroom | 13`3" x 10`0" | Main |
| 3pc Ensuite bath | 9`8" x 9`3" | Main |
| 4pc Bathroom | 8`9" x 7`0" | Main |
| Laundry | 9`4" x 12`1" | Main |

