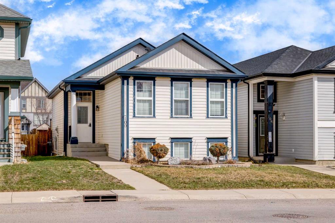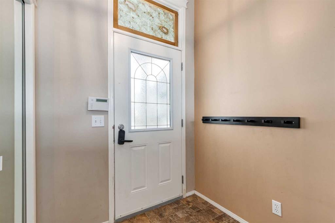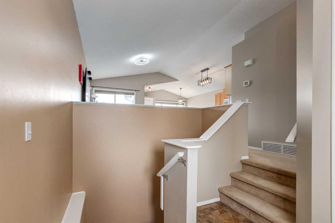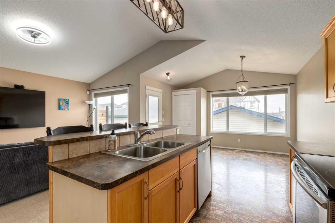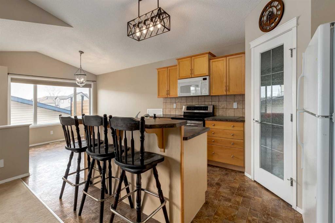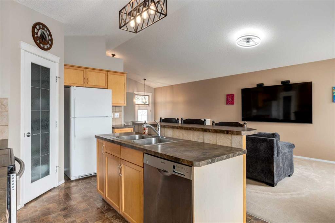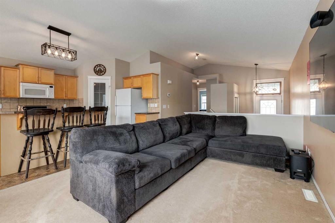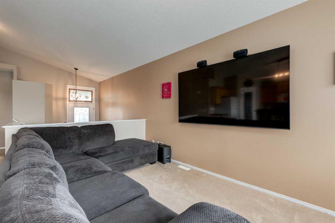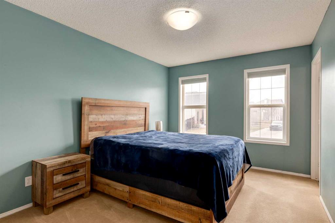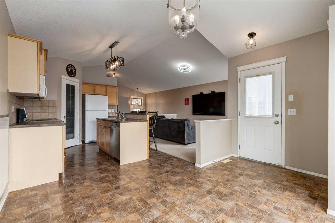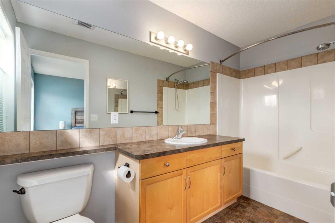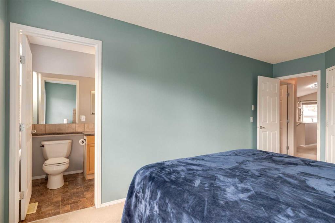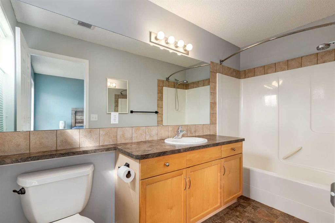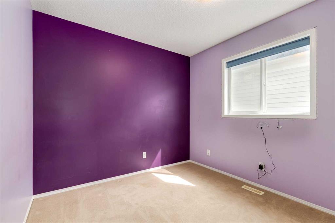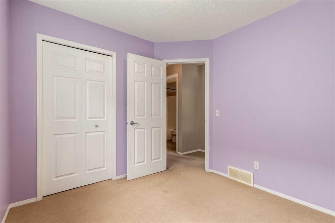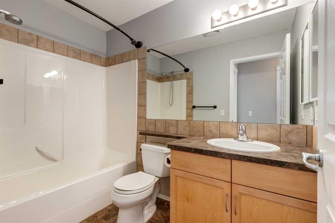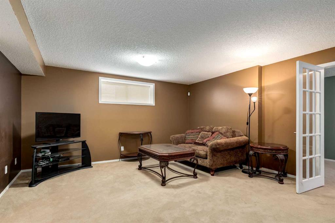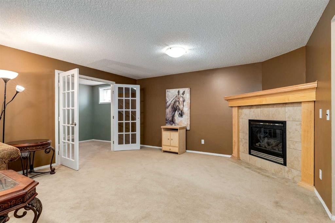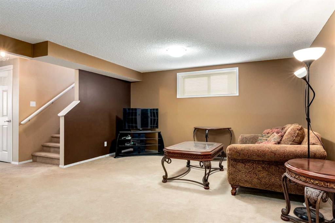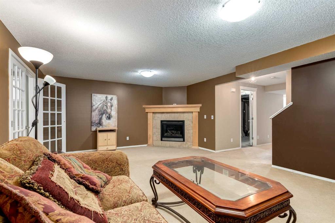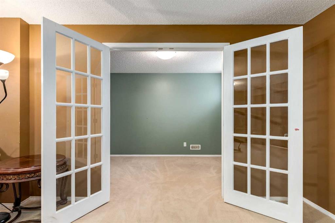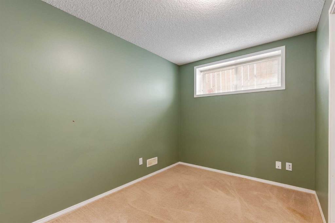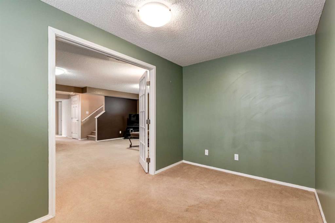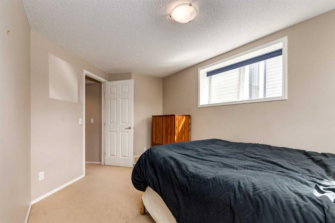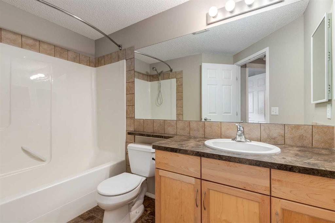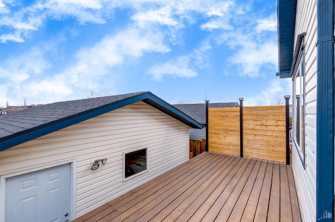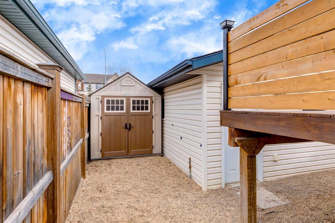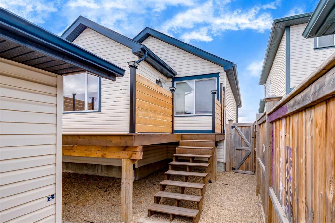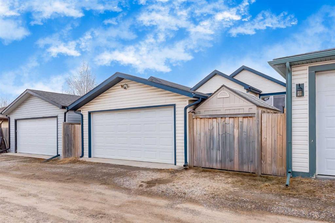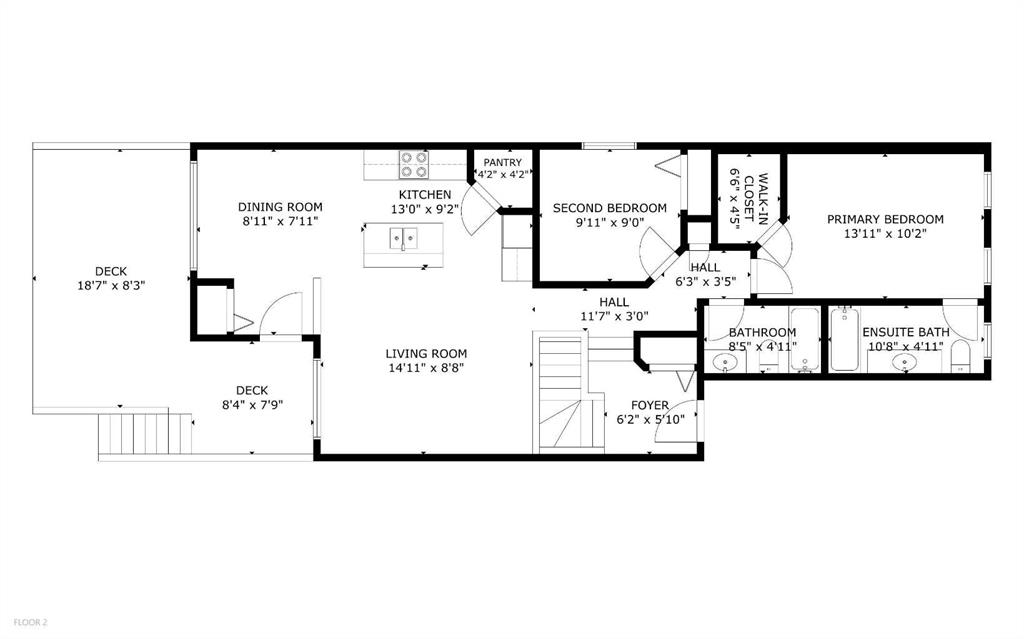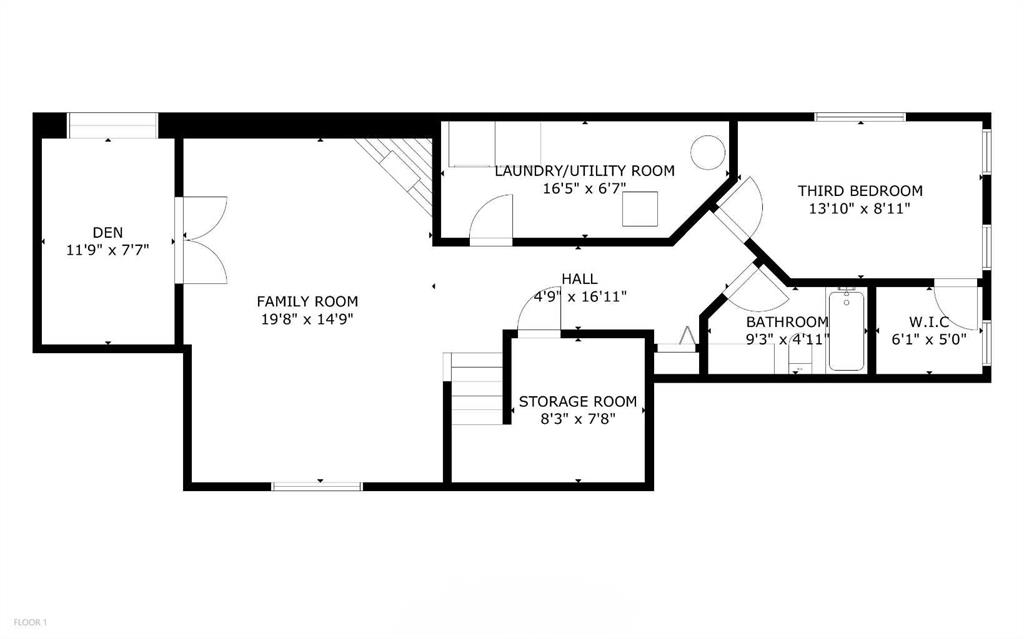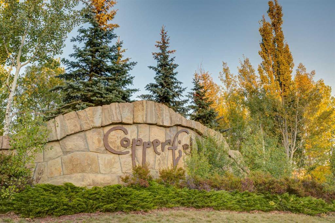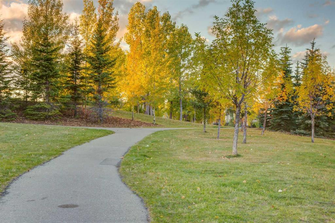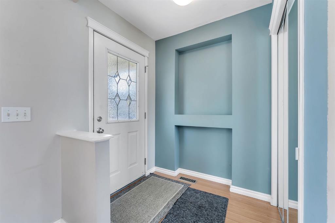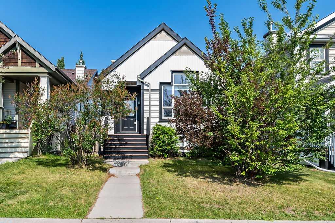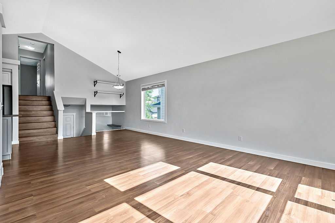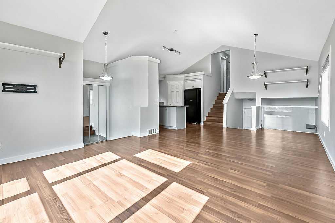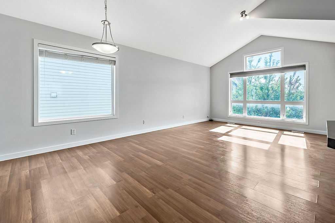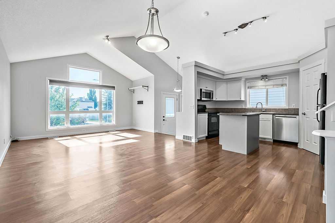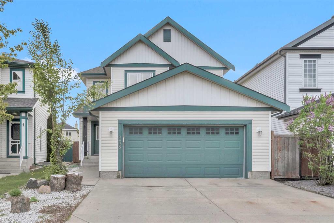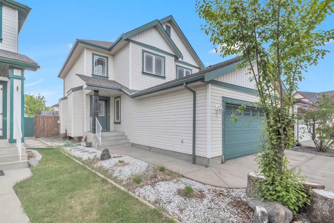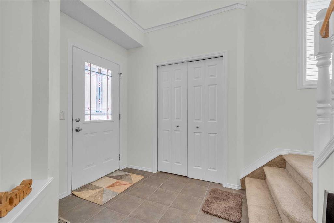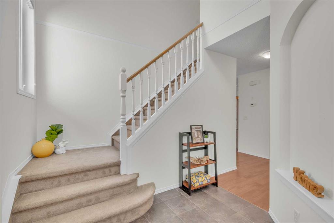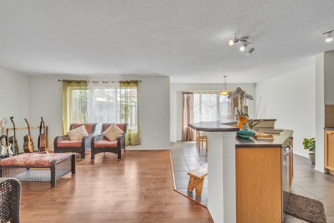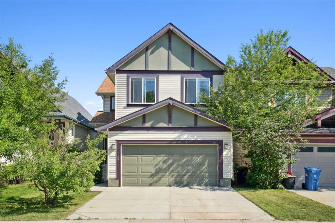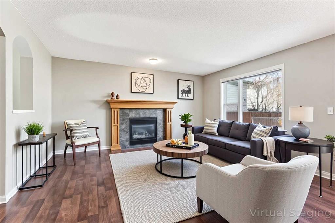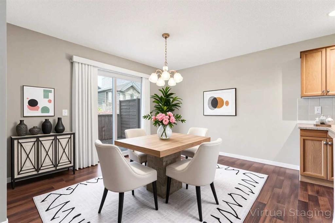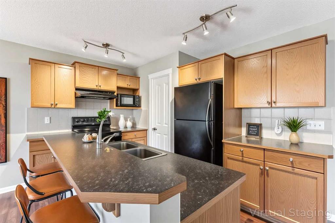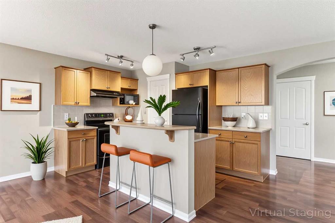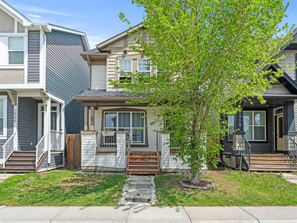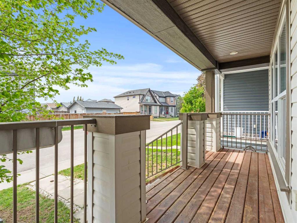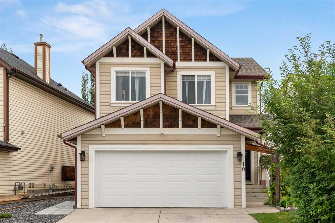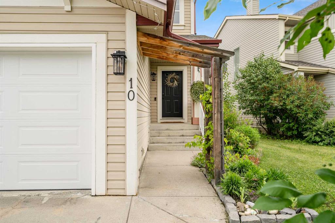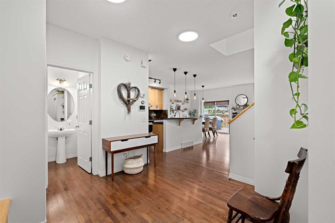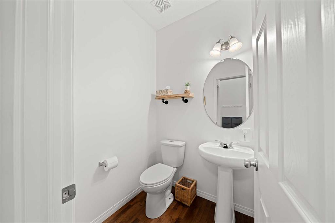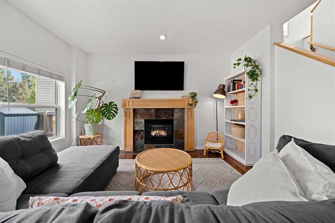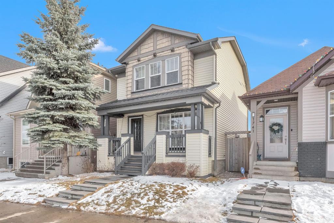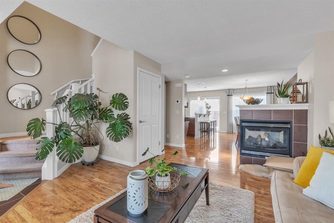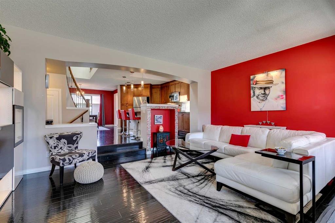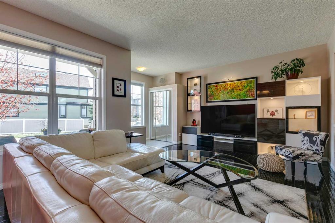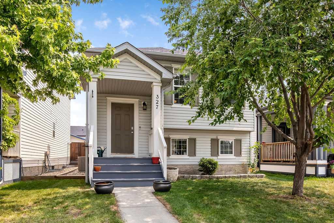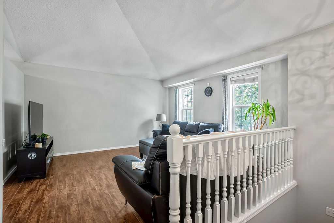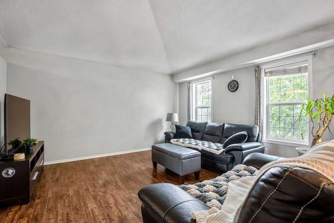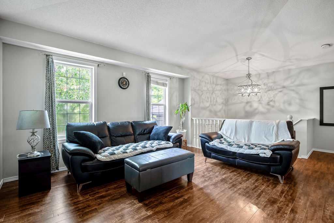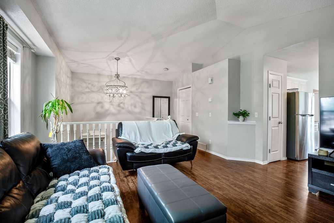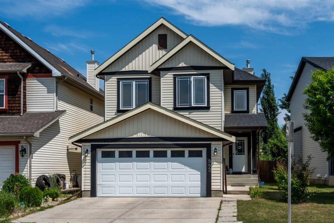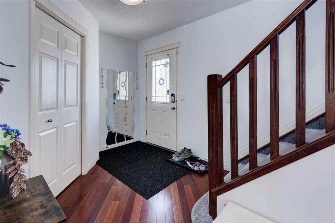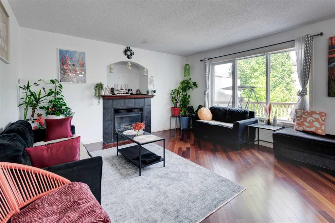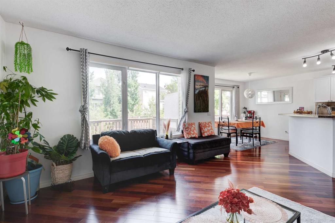100 Copperfield Rise SE
Calgary T2Z 4V1
MLS® Number: A2213869
$ 545,000
3
BEDROOMS
3 + 0
BATHROOMS
1,055
SQUARE FEET
2005
YEAR BUILT
Welcome to this fully developed bi-level in the heart of Copperfield. This home blends family-friendly design with unbeatable value. Soaring vaulted ceilings and large windows create an airy, inviting main floor where the open-concept living area flows seamlessly into a bright kitchen with a centre island, raised breakfast bar, corner pantry, and light maple cabinetry. The dining space is ideal for everyday meals or weekend gatherings. The spacious primary bedroom features a walk-in closet, 4-piece ensuite, and great natural light, while a second bedroom and full bath complete the upper level. Downstairs offers even more room to grow — with a cozy family room featuring a gas fireplace, a French-door den perfect for a home office or playroom, a sunny third bedroom with walk-in closet, a third full bath, and laundry/furnace room. Enjoy sunny summer days in the private, low-maintenance backyard with a large deck, storage shed, and double detached garage. Located steps from parks, schools, and shopping, this home is move-in ready!
| COMMUNITY | Copperfield |
| PROPERTY TYPE | Detached |
| BUILDING TYPE | House |
| STYLE | Bi-Level |
| YEAR BUILT | 2005 |
| SQUARE FOOTAGE | 1,055 |
| BEDROOMS | 3 |
| BATHROOMS | 3.00 |
| BASEMENT | Finished, Full |
| AMENITIES | |
| APPLIANCES | Central Air Conditioner, Dishwasher, Dryer, Electric Stove, Garage Control(s), Microwave Hood Fan, Refrigerator, Washer, Window Coverings |
| COOLING | Central Air |
| FIREPLACE | Gas |
| FLOORING | Carpet, Linoleum |
| HEATING | Forced Air, Natural Gas |
| LAUNDRY | Lower Level |
| LOT FEATURES | Back Lane, Front Yard, Lawn, Level |
| PARKING | Double Garage Detached |
| RESTRICTIONS | Easement Registered On Title |
| ROOF | Asphalt Shingle |
| TITLE | Fee Simple |
| BROKER | RE/MAX First |
| ROOMS | DIMENSIONS (m) | LEVEL |
|---|---|---|
| Family Room | 19`8" x 14`9" | Lower |
| Den | 11`9" x 7`7" | Lower |
| Bedroom | 13`10" x 8`11" | Lower |
| 4pc Bathroom | 9`3" x 4`11" | Lower |
| Furnace/Utility Room | 16`5" x 6`7" | Lower |
| Kitchen | 13`0" x 9`2" | Main |
| Living Room | 14`11" x 8`8" | Main |
| Dining Room | 8`11" x 7`11" | Main |
| Bedroom - Primary | 13`11" x 10`2" | Main |
| 4pc Ensuite bath | 10`8" x 4`11" | Main |
| Bedroom | 9`11" x 9`0" | Main |
| 4pc Bathroom | 8`5" x 4`11" | Main |

