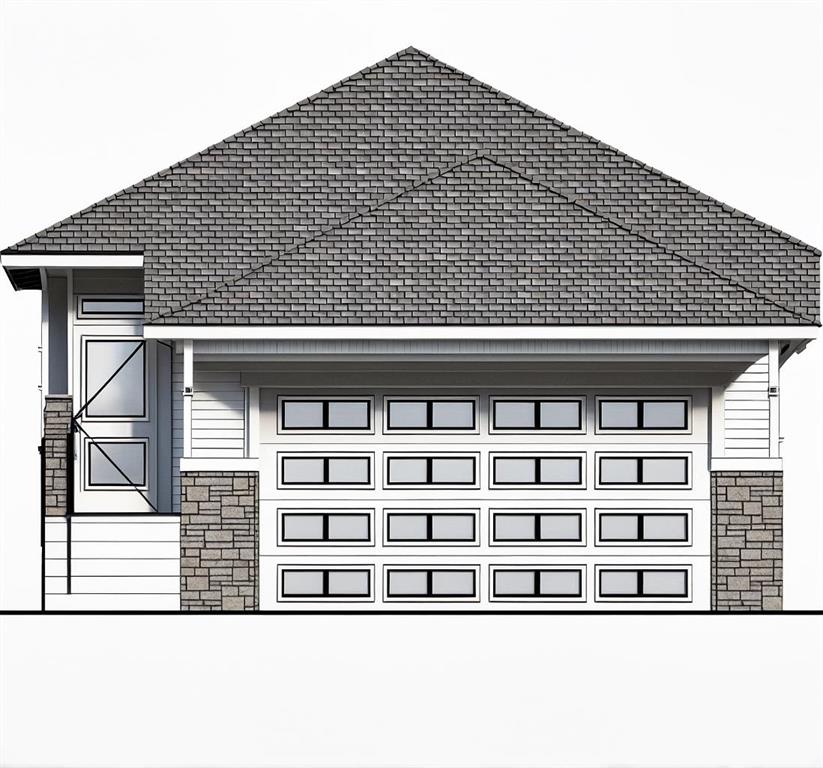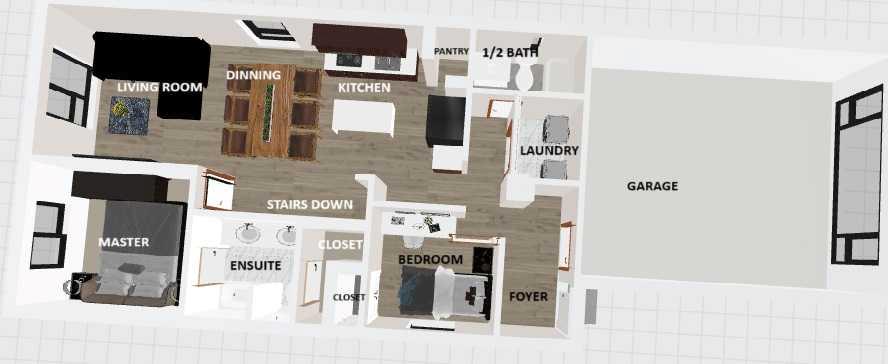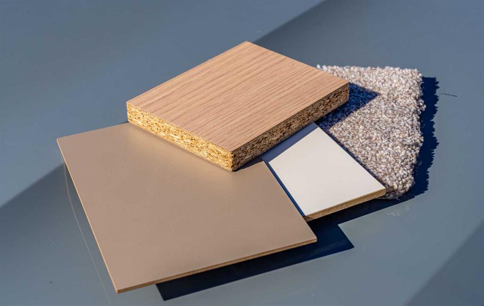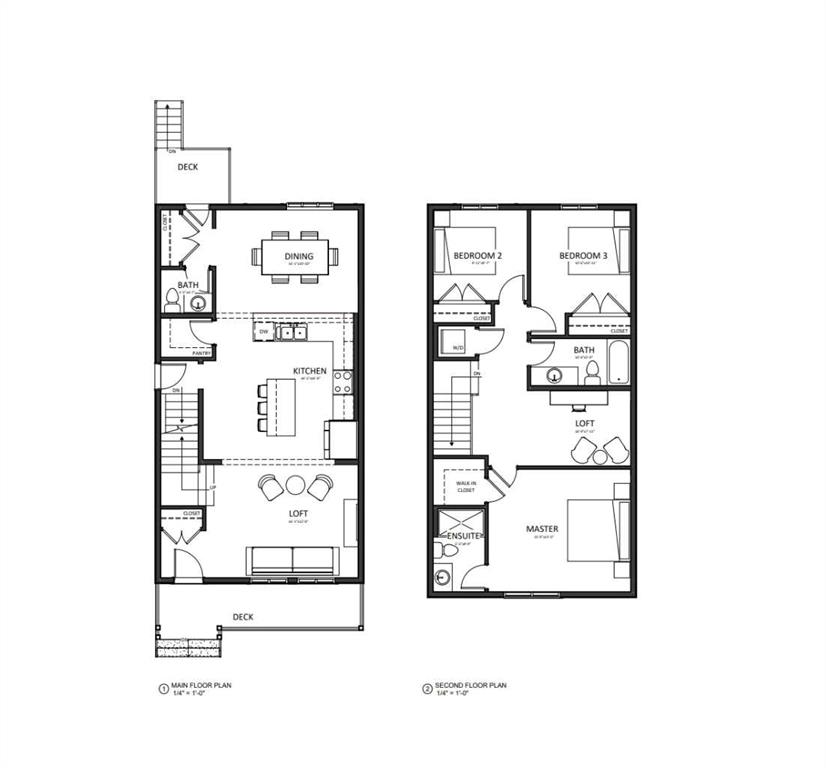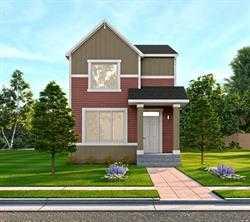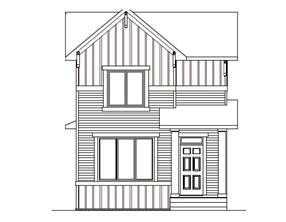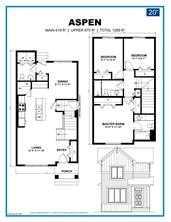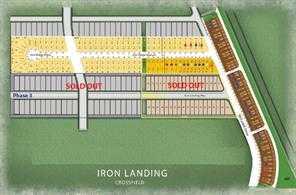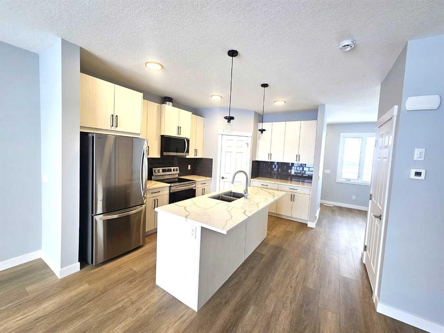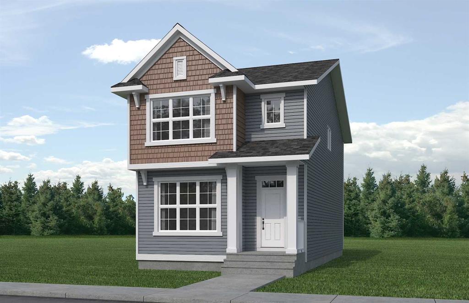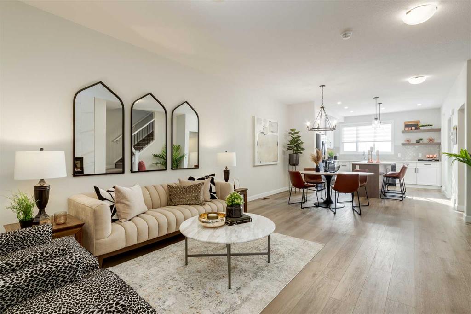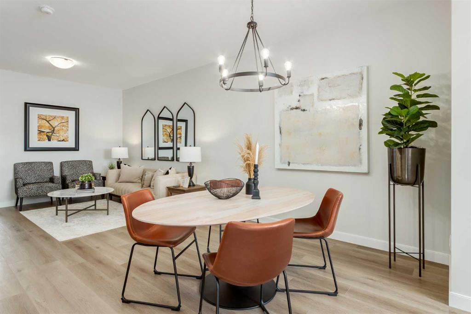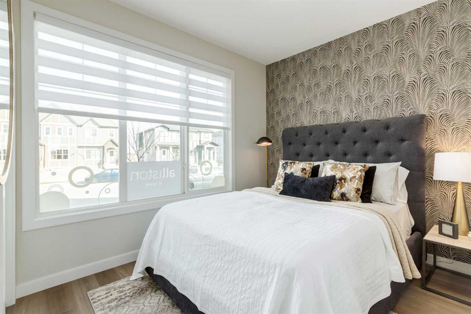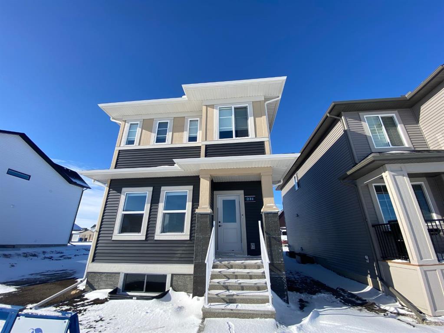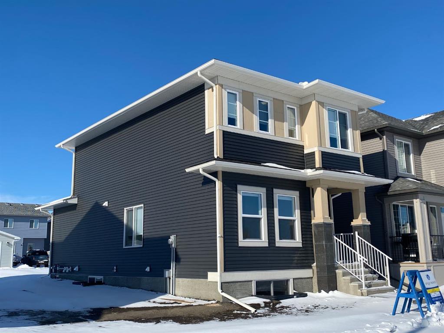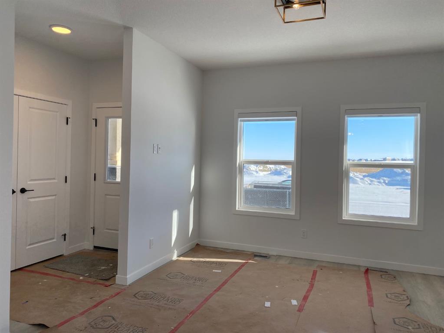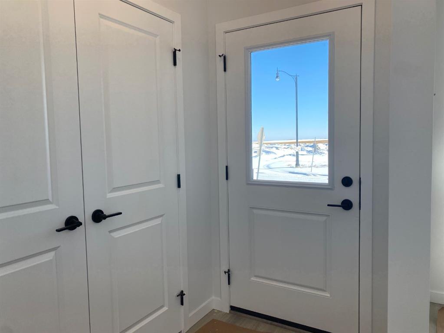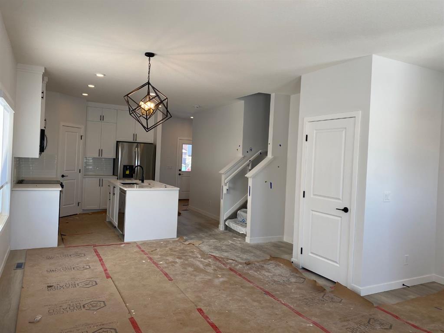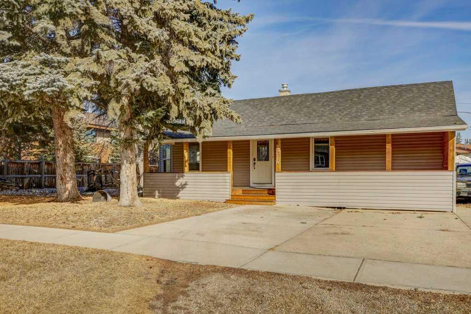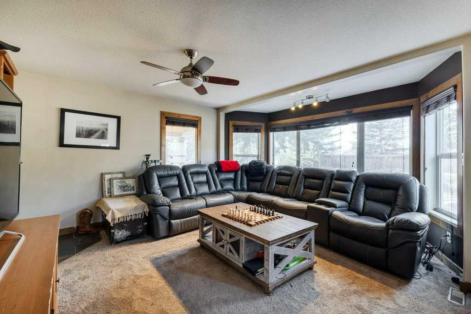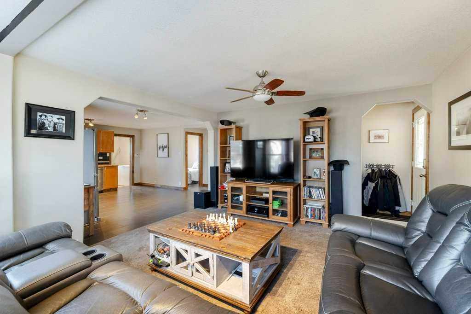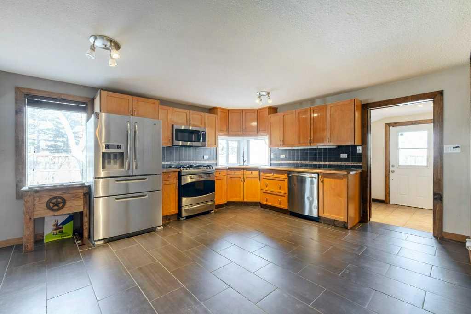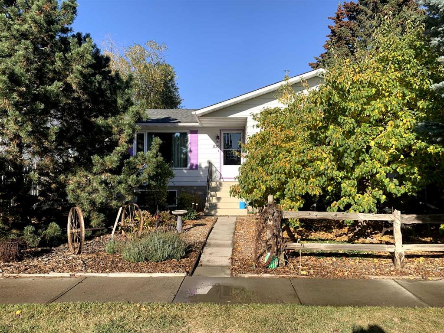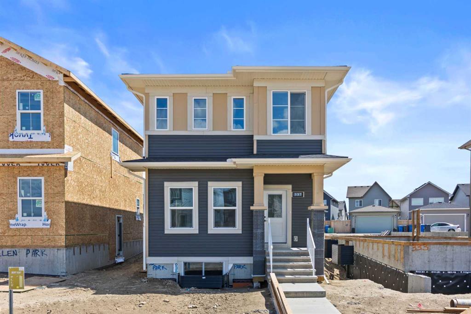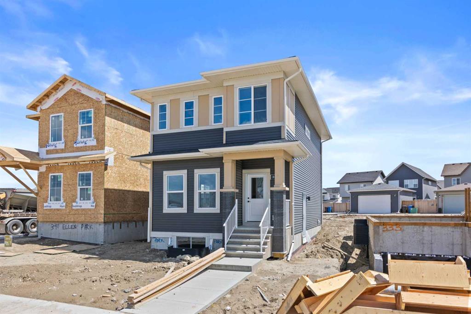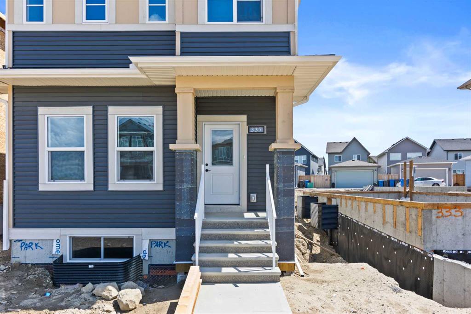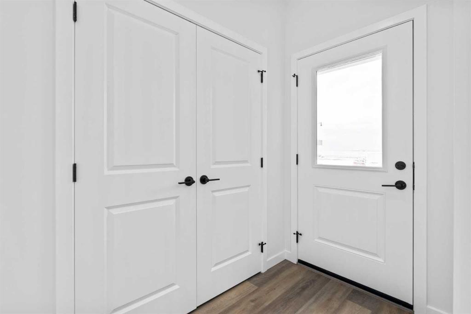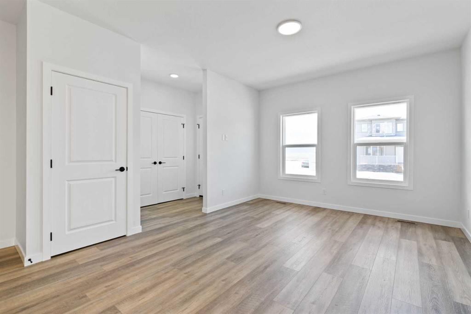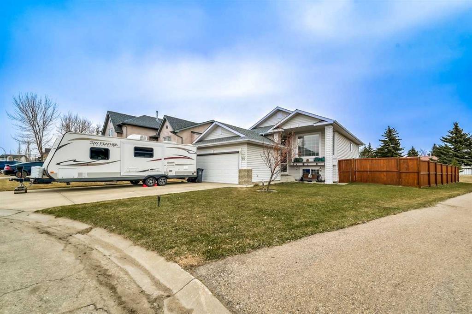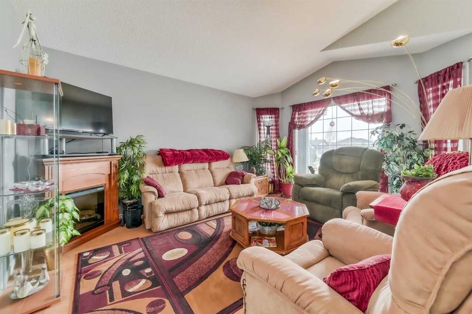$ 499,900
3
BEDROOMS
2 + 1
BATHROOMS
1,610
SQUARE FEET
2022
YEAR BUILT
Discover this stunning 3-bedroom, 2.5-bathroom home located in the charming community of Crossfield. Thoughtfully upgraded with modern touches, this property offers a perfect blend of comfort, style, and convenience. The open-concept living area creates a welcoming space for family gatherings and entertaining guests. The modern kitchen is a standout feature, boasting brand-new appliances, sleek countertops, and stylish cabinetry — perfect for preparing meals and creating lasting memories. Enjoy the fresh look and new paint throughout the home, giving it a bright and contemporary vibe. The double detached garage offers ample space for vehicles, storage, and even a workshop area. Energy-efficient windows have been installed to enhance comfort and reduce utility costs, making this home both eco-friendly and economical. Situated in a friendly neighborhood, this property is conveniently close to local amenities, schools, and parks. Crossfield offers the best of both worlds — small-town charm with easy access to modern conveniences. This move-in-ready home is ideal for families seeking a warm and welcoming community. Don’t miss your chance to make this fantastic property yours!
| COMMUNITY | |
| PROPERTY TYPE | Detached |
| BUILDING TYPE | House |
| STYLE | 2 Storey |
| YEAR BUILT | 2022 |
| SQUARE FOOTAGE | 1,610 |
| BEDROOMS | 3 |
| BATHROOMS | 3.00 |
| BASEMENT | Separate/Exterior Entry, Full, Unfinished |
| AMENITIES | |
| APPLIANCES | Dishwasher, Dryer, Electric Range, Microwave Hood Fan, Refrigerator, Washer |
| COOLING | None |
| FIREPLACE | N/A |
| FLOORING | Carpet, Ceramic Tile, Vinyl |
| HEATING | Forced Air |
| LAUNDRY | Upper Level |
| LOT FEATURES | Back Lane, Rectangular Lot |
| PARKING | Double Garage Detached |
| RESTRICTIONS | None Known |
| ROOF | Asphalt Shingle |
| TITLE | Fee Simple |
| BROKER | Real Broker |
| ROOMS | DIMENSIONS (m) | LEVEL |
|---|---|---|
| Dining Room | 17`1" x 11`2" | Main |
| Kitchen | 13`2" x 12`9" | Main |
| Living Room | 13`8" x 13`8" | Main |
| Mud Room | 7`8" x 7`1" | Main |
| 2pc Bathroom | 5`3" x 5`1" | Main |
| Bedroom - Primary | 13`8" x 13`7" | Upper |
| Bedroom | 10`6" x 10`3" | Upper |
| Bedroom | 10`4" x 10`2" | Upper |
| 4pc Ensuite bath | 5`4" x 8`7" | Upper |
| 4pc Bathroom | 10`9" x 5`0" | Upper |










































