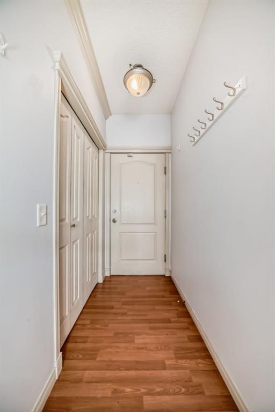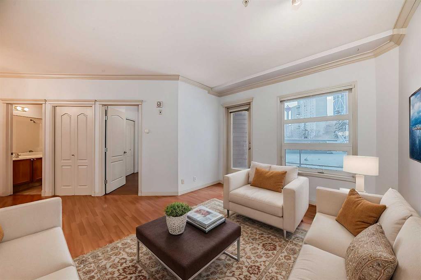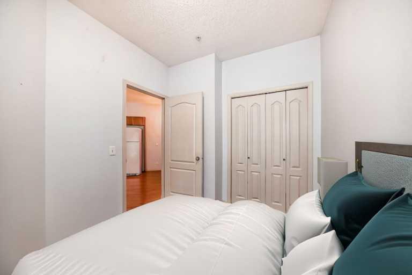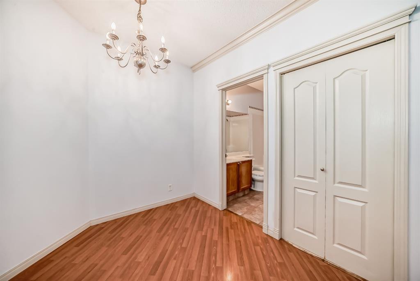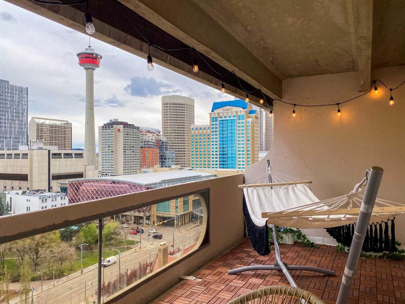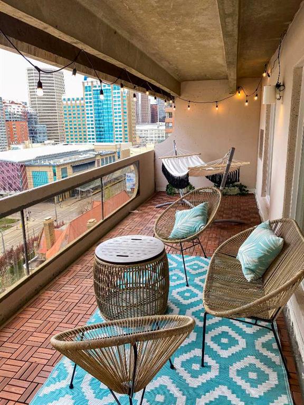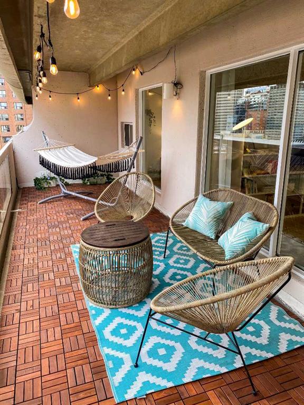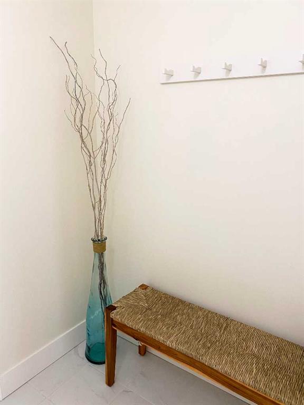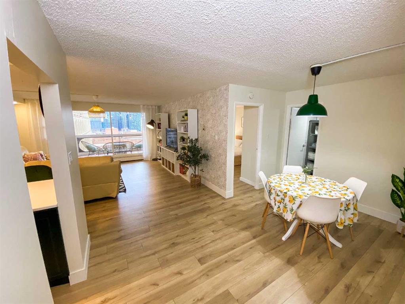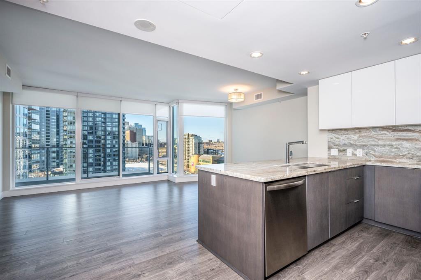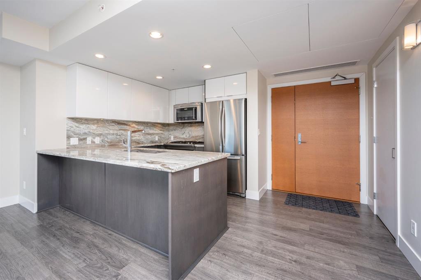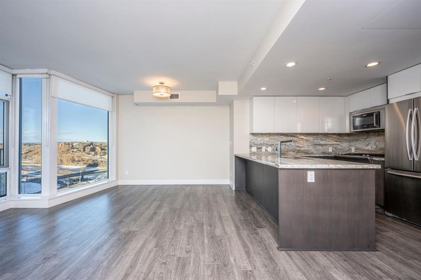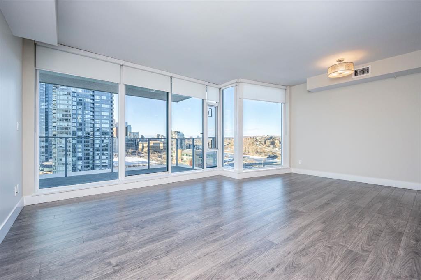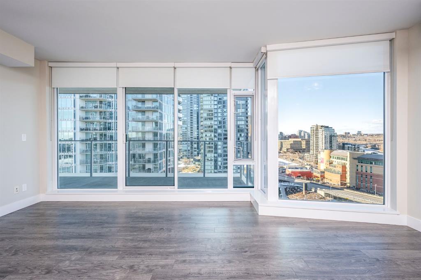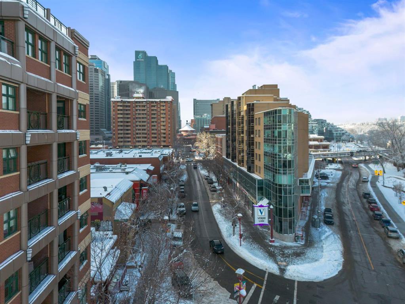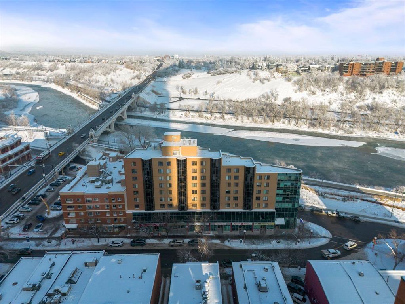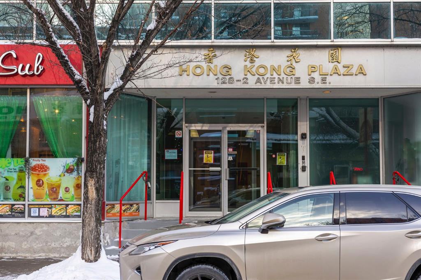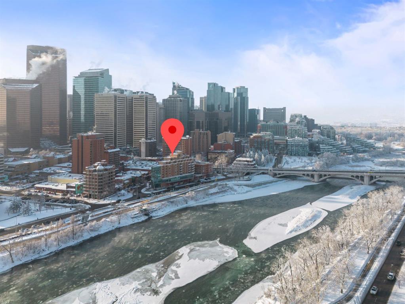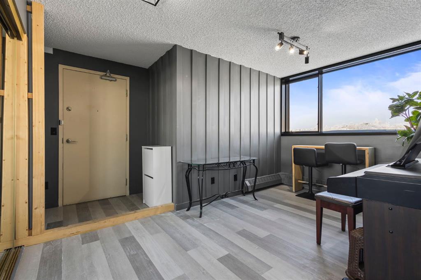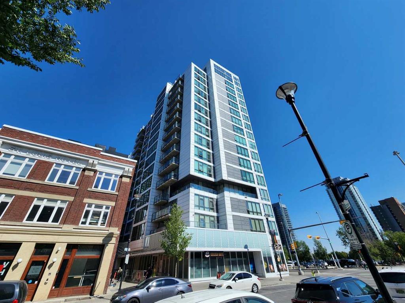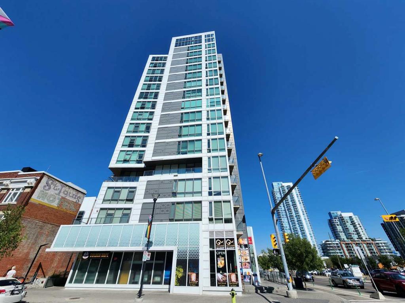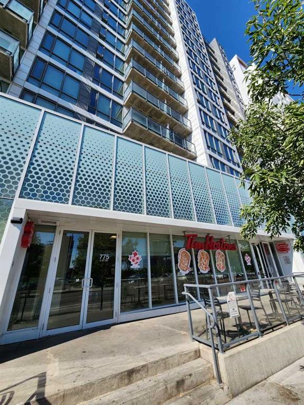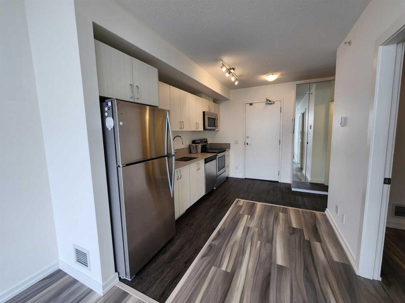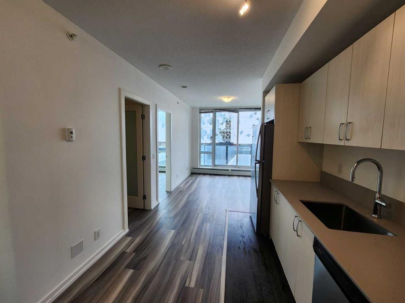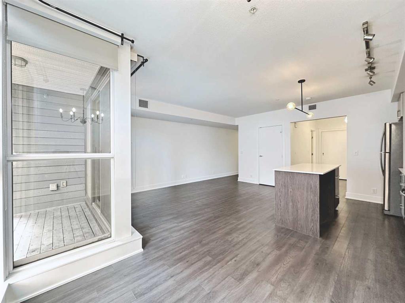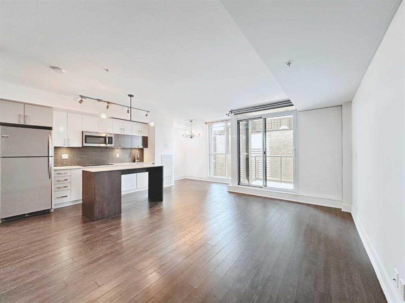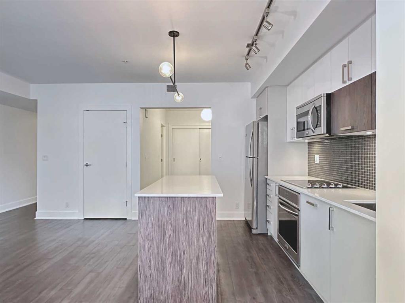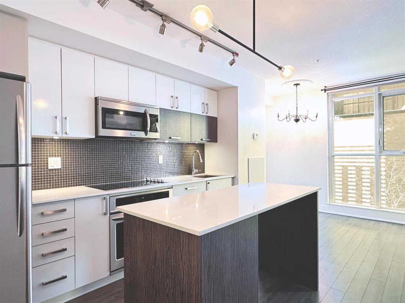1005, 325 3 Street SE
Calgary T2G 0T9
MLS® Number: A2202481
$ 299,000
1
BEDROOMS
1 + 0
BATHROOMS
551
SQUARE FEET
2010
YEAR BUILT
Affordable Downtown Living! Discover this stylish newly renovated 1-bedroom, 1-bathroom condo with breathtaking city views and two titled underground parking spots. Designed with a bright and efficient open-concept layout, this unit maximizes every inch of space. The modern kitchen features Espresso cabinets and stainless steel appliances, seamlessly flowing into the living area—perfect for entertaining. The spacious primary bedroom offers an ensuite and ample storage. Leave your car parked and walk to work! Enjoy gym and nearby amenities like Prince’s Island Park, Eau Claire Market, bike paths, YMCA, Fort Calgary, Chinatown, shopping, restaurants, and more. Experience affordable downtown living at its best—schedule your showing today!
| COMMUNITY | Downtown East Village |
| PROPERTY TYPE | Apartment |
| BUILDING TYPE | High Rise (5+ stories) |
| STYLE | Single Level Unit |
| YEAR BUILT | 2010 |
| SQUARE FOOTAGE | 551 |
| BEDROOMS | 1 |
| BATHROOMS | 1.00 |
| BASEMENT | |
| AMENITIES | |
| APPLIANCES | Dishwasher, Electric Stove, Range Hood, Refrigerator, Window Coverings |
| COOLING | None |
| FIREPLACE | N/A |
| FLOORING | Vinyl Plank |
| HEATING | Baseboard, Natural Gas |
| LAUNDRY | Laundry Room |
| LOT FEATURES | |
| PARKING | Underground |
| RESTRICTIONS | None Known |
| ROOF | |
| TITLE | Fee Simple |
| BROKER | Homecare Realty Ltd. |
| ROOMS | DIMENSIONS (m) | LEVEL |
|---|---|---|
| Bedroom - Primary | 14`4" x 9`4" | Main |
| Living Room | 14`11" x 10`10" | Main |
| Kitchen With Eating Area | 10`7" x 10`3" | Main |
| 4pc Bathroom | 4`11" x 9`3" | Main |
| Laundry | 6`8" x 4`9" | Main |





















