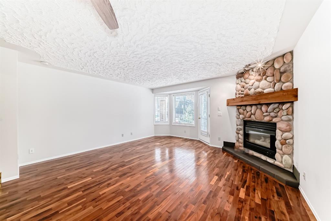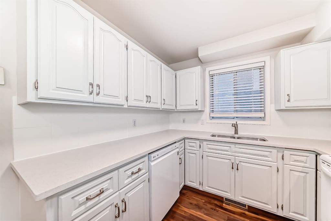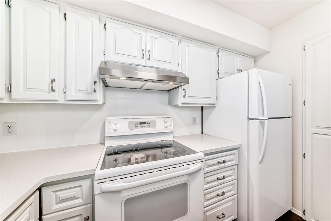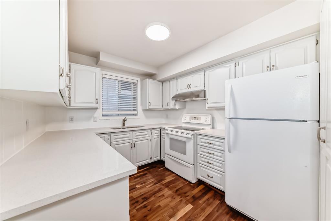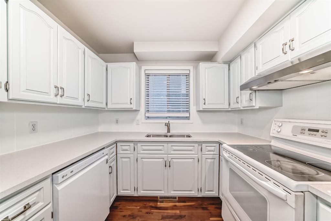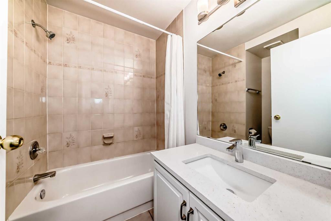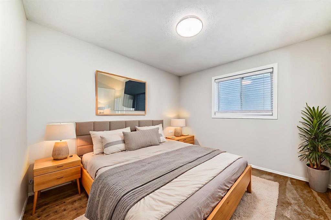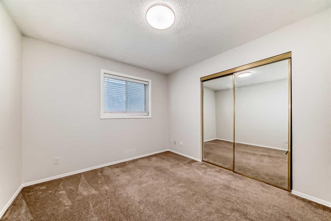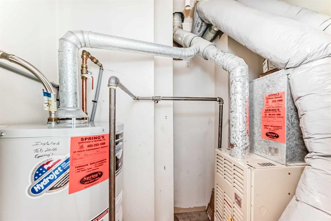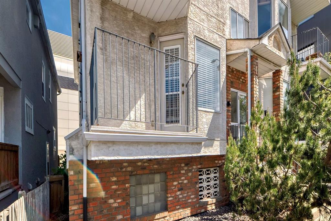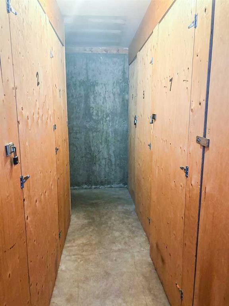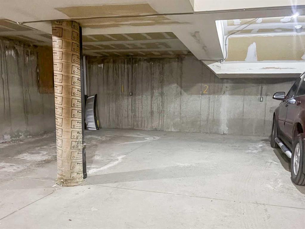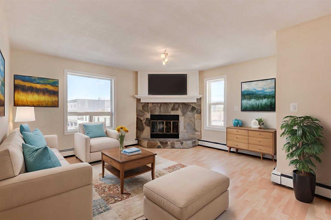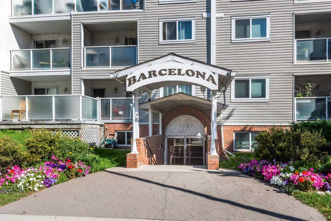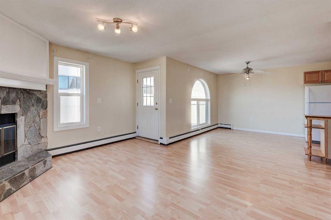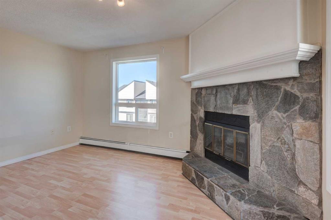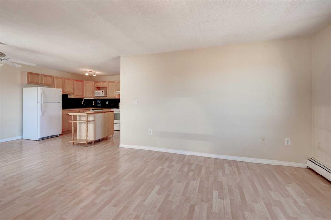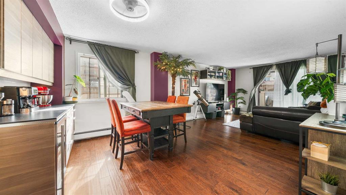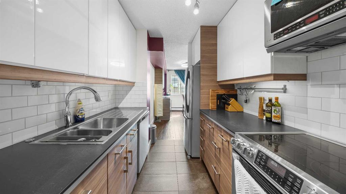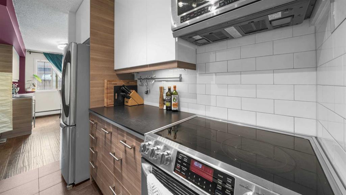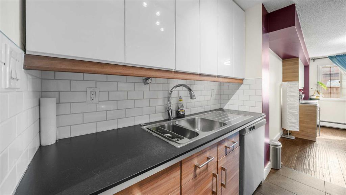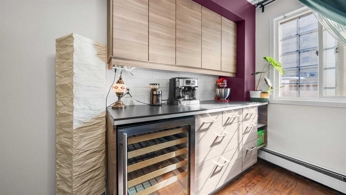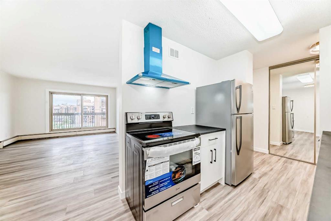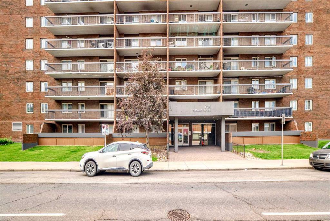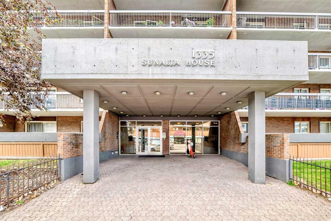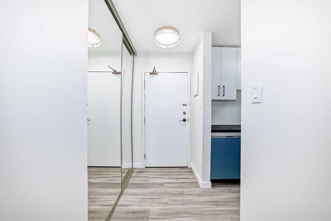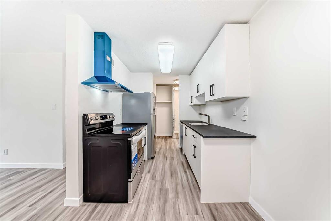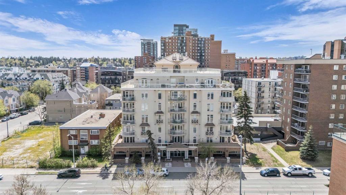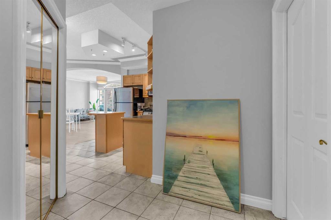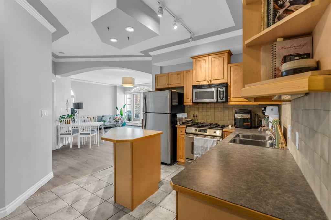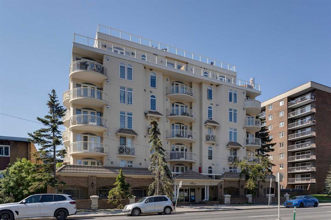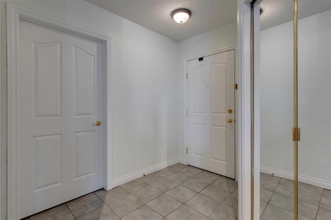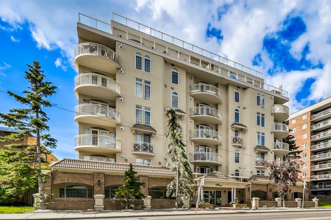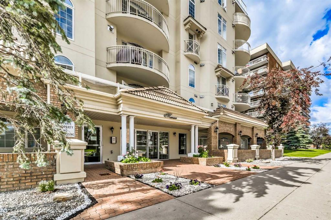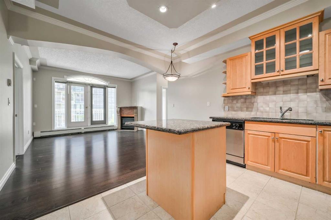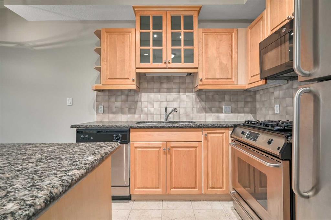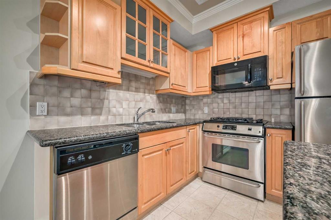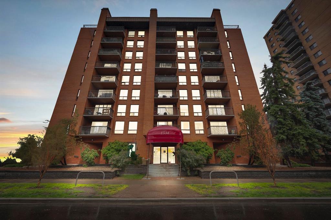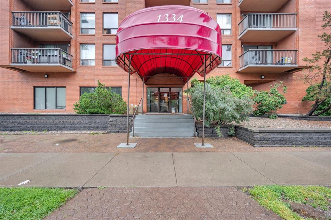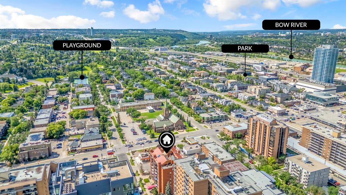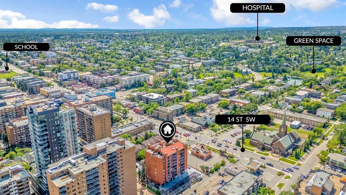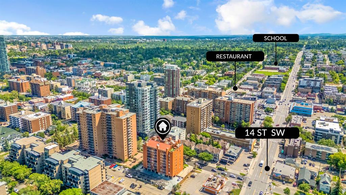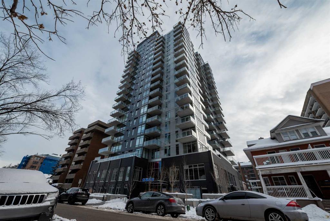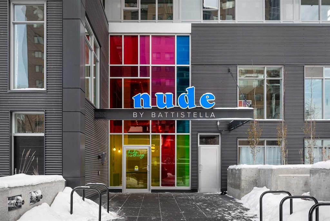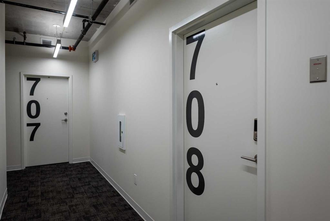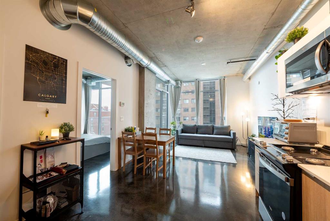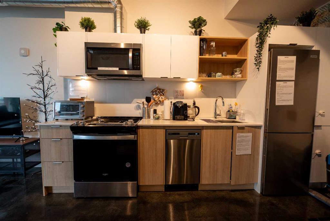101, 1516 11 Avenue SW
Calgary T3C0M9
MLS® Number: A2224514
$ 305,000
2
BEDROOMS
2 + 0
BATHROOMS
967
SQUARE FEET
1994
YEAR BUILT
Discover this beautifully UPGRADED and bright 2-bedroom, 2-bathroom CORNER UNIT in one of Sunalta’s most charming boutique buildings—only 9 units total! With nearly 970 sqft of refined living space, this well-maintained condo offers the perfect blend of style, comfort, and convenience. Step inside to find HARDWOOD FLOORING in the living and dining areas, oversized BAY WINDOWS, and a cozy corner gas FIREPLACE. The open-concept layout flows effortlessly into the dining and kitchen areas, where you’ll enjoy QUARTZ COUNTERTOP, ample cabinetry, and updated lighting. The primary bedroom easily fits a king-sized bed and features a SPA-INSPIRED ENSUITE with a JACUZZI TUB, all with upgraded quartz and fixtures. The second full bathroom has also been RENOVATED with matching finishes. Additional features include the UPGRADED IN-SUITE LAUNDRY with BRAND NEW SAMSUNG WASHER, a PRIVATE south-facing BALCONY, SECURED UNDERGROUND PARKING, and an assigned STORAGE LOCKER. With only one shared wall and no unit below, you'll enjoy privacy in a quiet, low-rise building. Situated just steps from the Sunalta C-Train station, walking/bike paths, restaurants, and 17th Avenue, this is an unbeatable location! Don’t miss out, this one is a rare find!
| COMMUNITY | Sunalta |
| PROPERTY TYPE | Apartment |
| BUILDING TYPE | Low Rise (2-4 stories) |
| STYLE | Single Level Unit |
| YEAR BUILT | 1994 |
| SQUARE FOOTAGE | 967 |
| BEDROOMS | 2 |
| BATHROOMS | 2.00 |
| BASEMENT | |
| AMENITIES | |
| APPLIANCES | Dishwasher, Dryer, Electric Stove, Garburator, Range Hood, Refrigerator, Washer, Window Coverings |
| COOLING | None |
| FIREPLACE | Gas |
| FLOORING | Carpet, Ceramic Tile, Hardwood |
| HEATING | Forced Air, Natural Gas |
| LAUNDRY | In Unit, Laundry Room |
| LOT FEATURES | |
| PARKING | Assigned, Off Street, Stall, Underground |
| RESTRICTIONS | Board Approval |
| ROOF | |
| TITLE | Fee Simple |
| BROKER | 2% Realty |
| ROOMS | DIMENSIONS (m) | LEVEL |
|---|---|---|
| Bedroom - Primary | 11`5" x 15`6" | Main |
| Bedroom | 10`11" x 9`11" | Main |
| Kitchen | 9`11" x 8`10" | Main |
| Living Room | 15`11" x 18`3" | Main |
| 4pc Bathroom | 6`7" x 7`4" | Main |
| 4pc Ensuite bath | 7`2" x 7`3" | Main |
| Balcony | 5`0" x 7`8" | Main |
| Entrance | 3`2" x 4`10" | Main |
| Laundry | 3`1" x 5`1" | Main |






