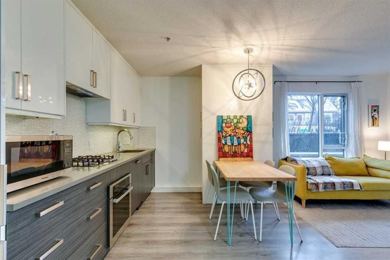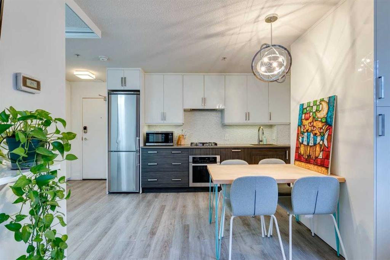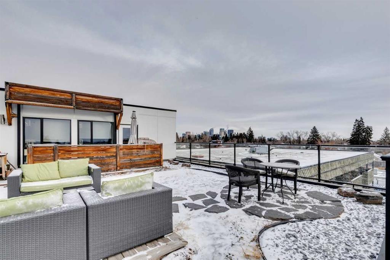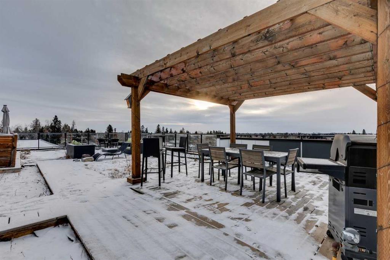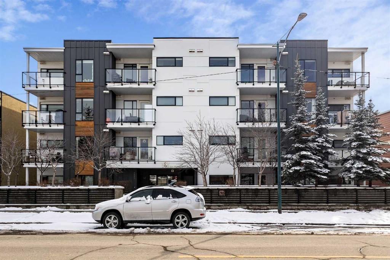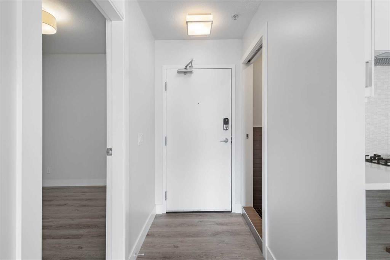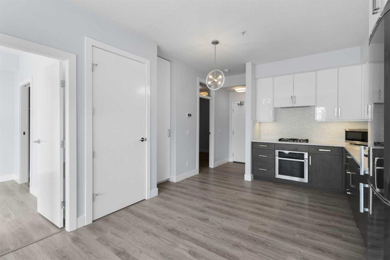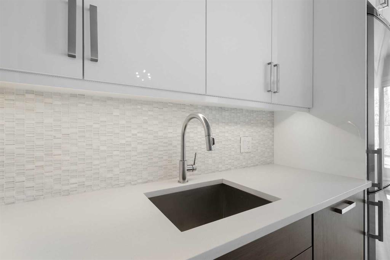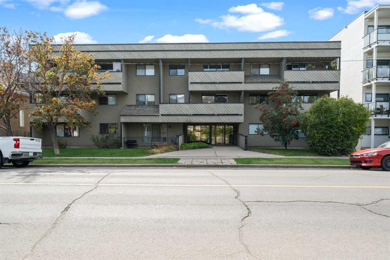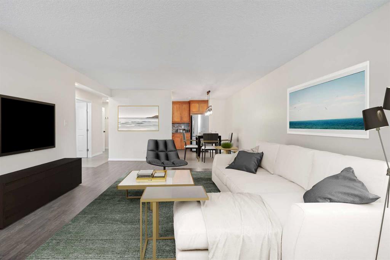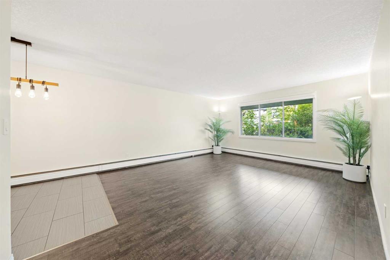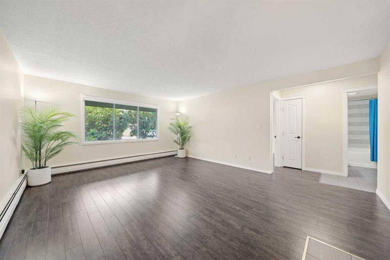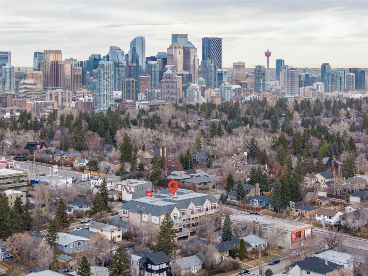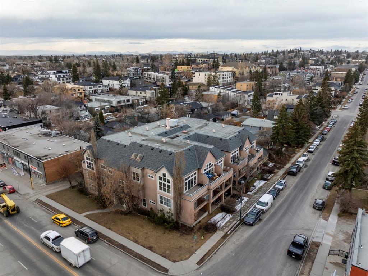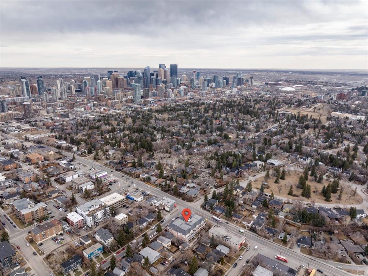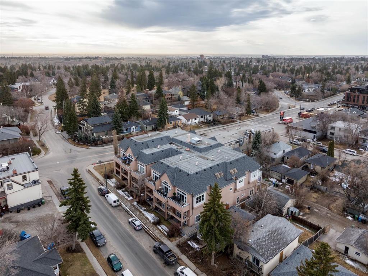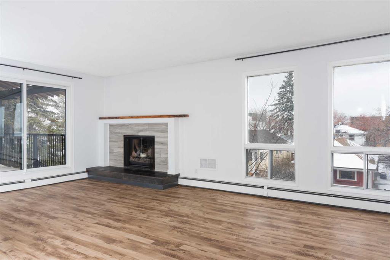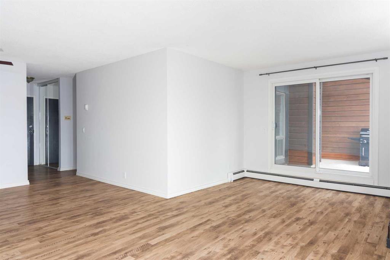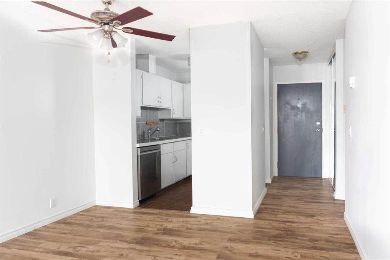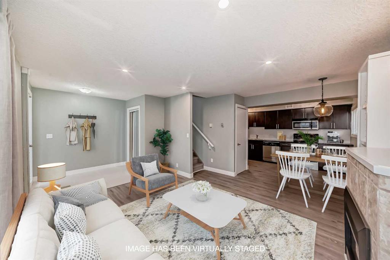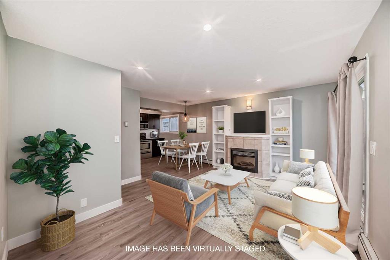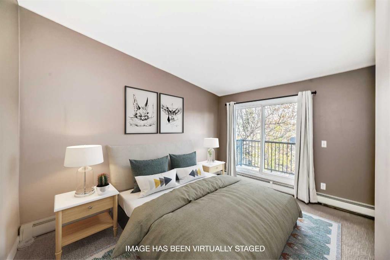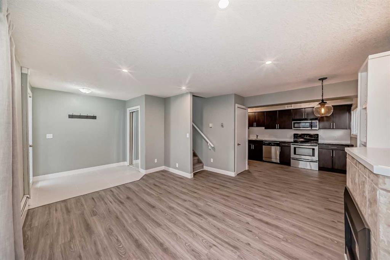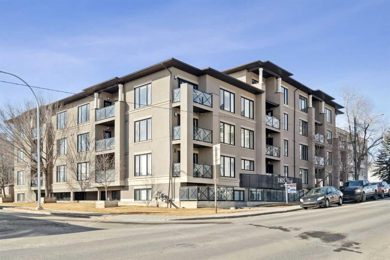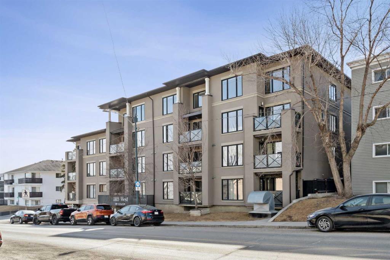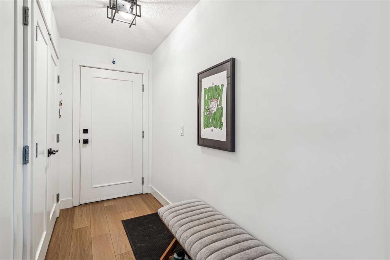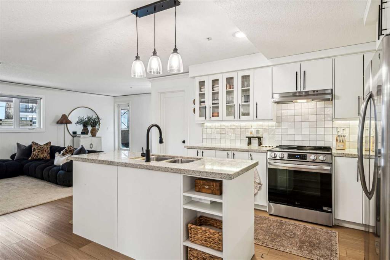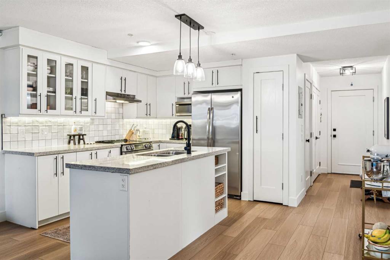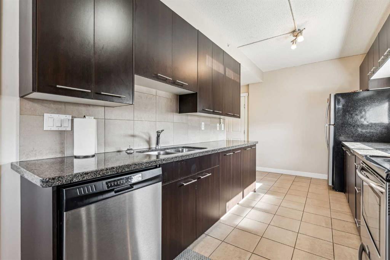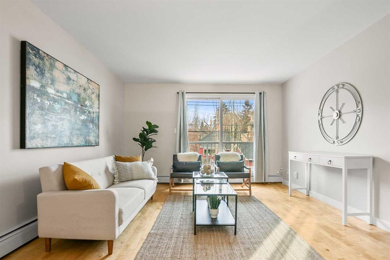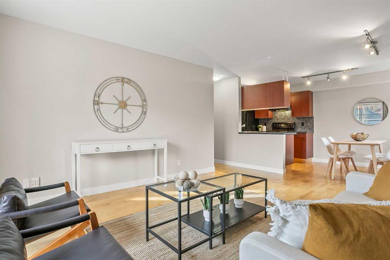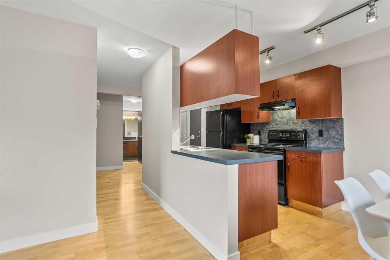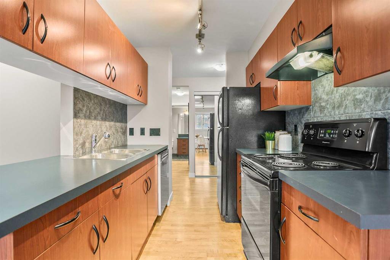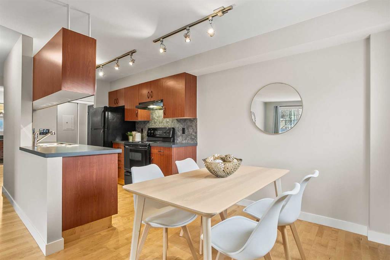101, 1521 26 Avenue SW
Calgary T2T1C4
MLS® Number: A2190532
$ 279,000
2
BEDROOMS
1 + 0
BATHROOMS
477
SQUARE FEET
2014
YEAR BUILT
A well-designed condo in a fantastic location, featuring smart home technology that allows you to control access, lights, and temperature right from your phone. The unit offers plenty of storage, along with an in-unit washer and dryer. The den can be used as a guest bedroom or a home office. Enjoy the convenience of heated underground parking and additional separate storage within the fully secured building. Residents also have access to a green roof patio, perfect for entertaining. Just half a block to the bus stop. A beautiful cherry tree in front of the living room window adds charm - especially stunning in spring!
| COMMUNITY | South Calgary |
| PROPERTY TYPE | Apartment |
| BUILDING TYPE | Low Rise (2-4 stories) |
| STYLE | Low-Rise(1-4) |
| YEAR BUILT | 2014 |
| SQUARE FOOTAGE | 477 |
| BEDROOMS | 2 |
| BATHROOMS | 1.00 |
| BASEMENT | |
| AMENITIES | |
| APPLIANCES | Built-In Oven, Dishwasher, Dryer, Electric Oven, Garburator, Gas Stove, Range Hood, Refrigerator, Washer, Window Coverings |
| COOLING | None |
| FIREPLACE | N/A |
| FLOORING | Laminate |
| HEATING | Baseboard, Natural Gas |
| LAUNDRY | In Unit |
| LOT FEATURES | |
| PARKING | Parkade, Stall |
| RESTRICTIONS | Restrictive Covenant, Utility Right Of Way |
| ROOF | Other |
| TITLE | Fee Simple |
| BROKER | Bode Platform Inc. |
| ROOMS | DIMENSIONS (m) | LEVEL |
|---|---|---|
| 4pc Bathroom | 0`0" x 0`0" | Main |
| Laundry | 3`0" x 3`0" | Main |
| Living Room | 10`3" x 9`0" | Main |
| Foyer | 4`3" x 3`9" | Main |
| Kitchen | 12`6" x 9`3" | Main |
| Bedroom | 8`0" x 6`6" | Main |
| Bedroom - Primary | 12`0" x 10`1" | Upper |







