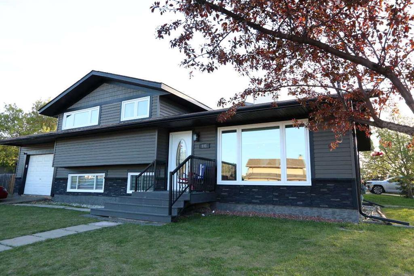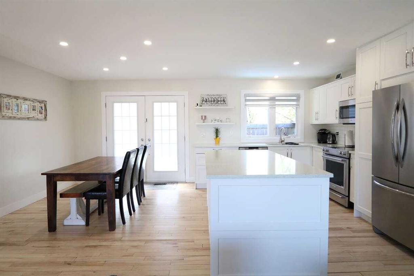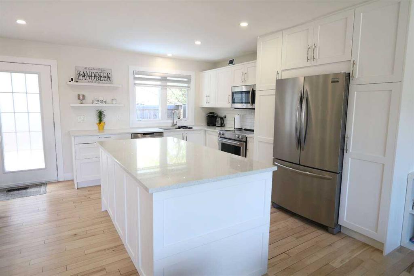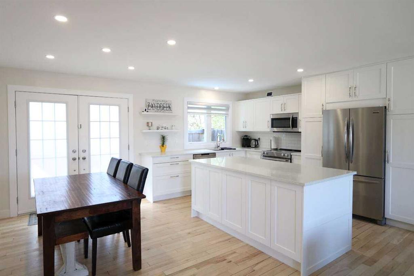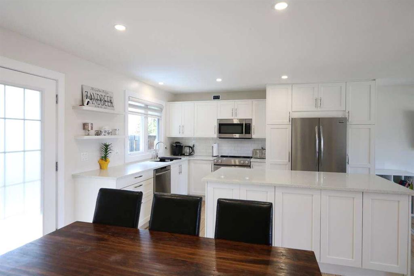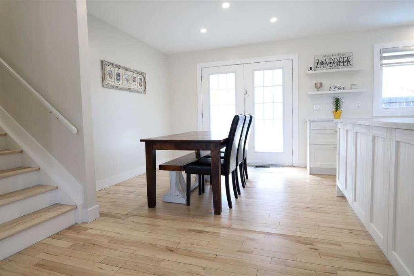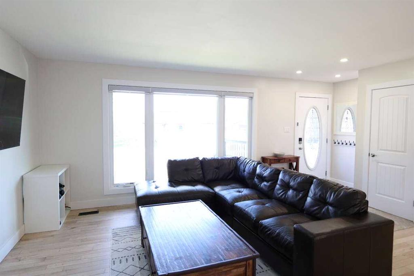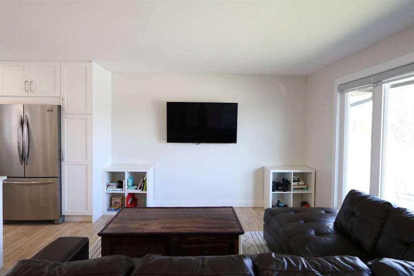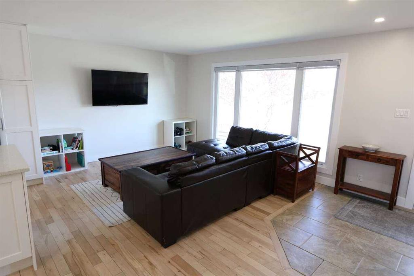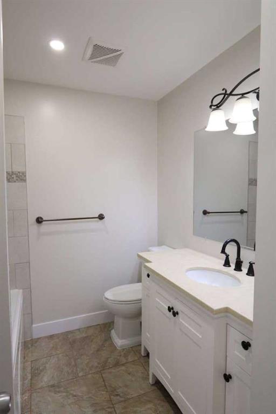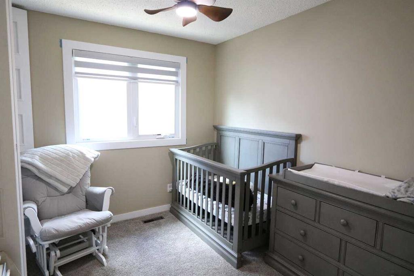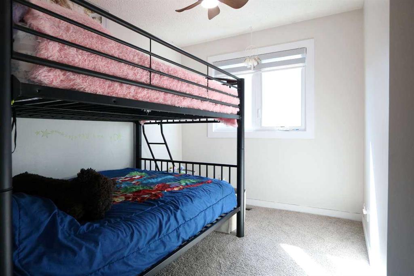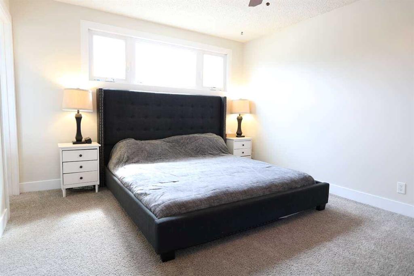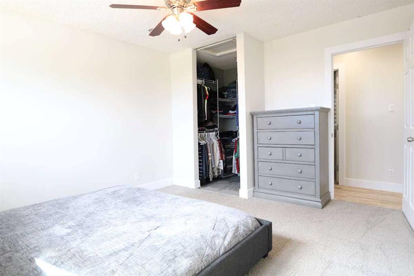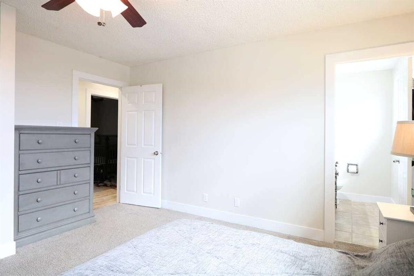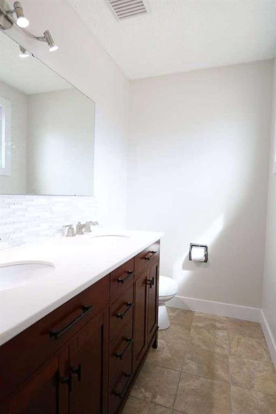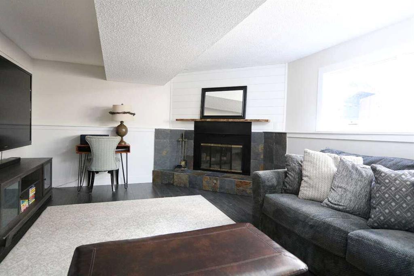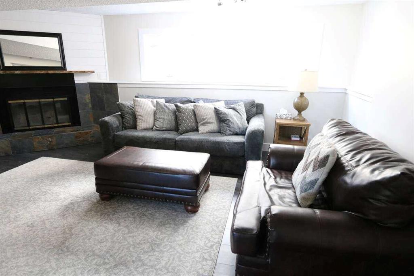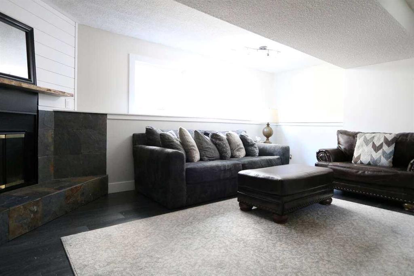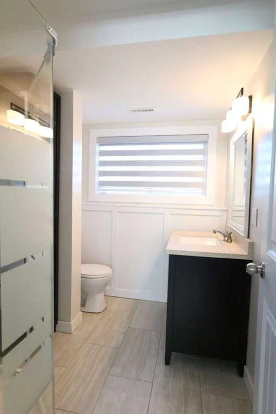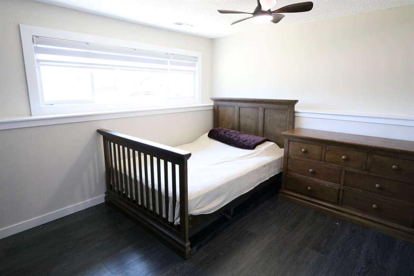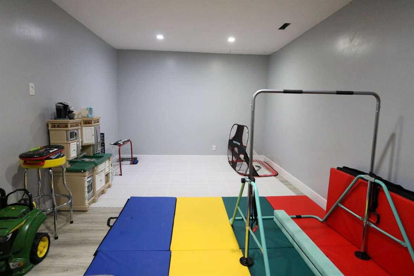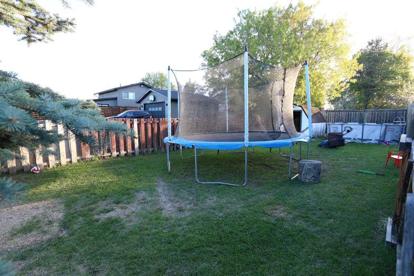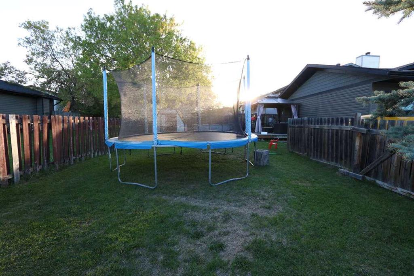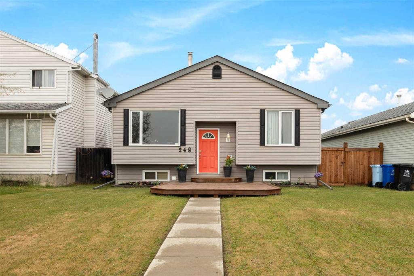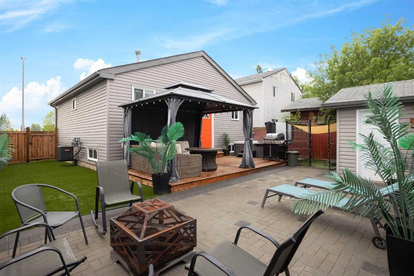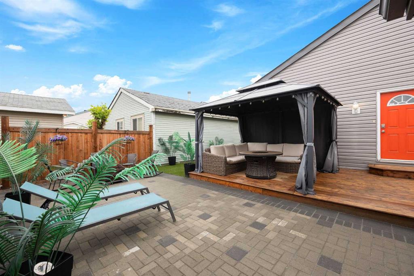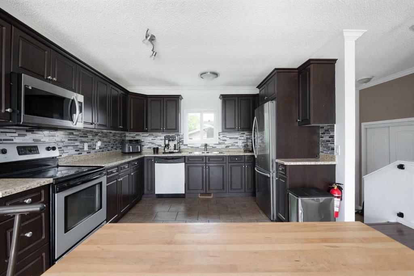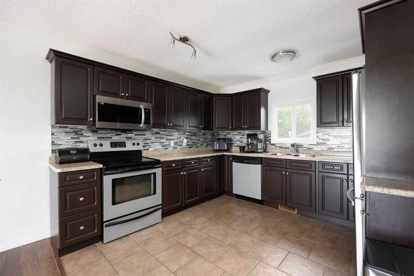101 Deep Road
Fort McMurray T9K 1C9
MLS® Number: A2222528
$ 479,900
4
BEDROOMS
3 + 0
BATHROOMS
1,040
SQUARE FEET
1978
YEAR BUILT
For more information, please click the "More Information" button. With just under 2,000 sq. ft. of finished living space, this fully updated home must be seen to be appreciated. Nestled in a prime location next to the Birchwood Trails, this property is surrounded by trees, and just across the field you will find a playground, soccer field, tennis courts, cross-country skiing, and 2 schools (elementary and secondary). Approaching the home, the updated exterior sets the tone for the upgrades inside. Entering onto the main floor you will find an open concept kitchen/dining/living area with a brand-new kitchen with quartz countertops, a built-in pantry, and French doors that open fully to provide an inside-outside experience. Upstairs takes you to the 4 pc bath with large stone-top vanity, tiled shower/tub, and large linen closet, the master suite including a walk-in closet and 1/2 bath with oversized stone-top double vanity, and 2 other bedrooms. Downstairs you will find a living room with slate wood burning fireplace, 3 pc bath, and 4th bedroom. In the basement there is a large rec area and a laundry room with tons of shelving and storage. Outside a large gazebo and deck make it easy to enjoy the outdoor space in any weather. Whether it be enjoying the natural setting outdoors or cuddling up in the cold next to the fireplace, this home provides a cozy and comfortable location for every occasion. Some of the upgrades include triple pane casement windows, cordless zebra shades, flooring, light fixtures, plumbing fixtures, paint, appliances, vinyl siding/soffit/fascia/eavestroughs, and so much more!
| COMMUNITY | Thickwood |
| PROPERTY TYPE | Detached |
| BUILDING TYPE | House |
| STYLE | 4 Level Split |
| YEAR BUILT | 1978 |
| SQUARE FOOTAGE | 1,040 |
| BEDROOMS | 4 |
| BATHROOMS | 3.00 |
| BASEMENT | Finished, Full |
| AMENITIES | |
| APPLIANCES | Dishwasher, Dryer, Electric Range, Garage Control(s), Gas Water Heater, Microwave Hood Fan, Refrigerator, Washer |
| COOLING | None |
| FIREPLACE | Wood Burning |
| FLOORING | Carpet, Ceramic Tile, Hardwood, Laminate |
| HEATING | Central, Fireplace(s), Forced Air, Natural Gas |
| LAUNDRY | Electric Dryer Hookup, In Basement, Washer Hookup |
| LOT FEATURES | Backs on to Park/Green Space, Corner Lot, Gazebo, Greenbelt, Private |
| PARKING | Parking Pad, RV Access/Parking, Single Garage Attached |
| RESTRICTIONS | None Known |
| ROOF | Asphalt Shingle |
| TITLE | Fee Simple |
| BROKER | Easy List Realty |
| ROOMS | DIMENSIONS (m) | LEVEL |
|---|---|---|
| Living Room | 18`6" x 11`0" | Basement |
| Bedroom | 12`9" x 11`6" | Lower |
| Family Room | 18`6" x 13`2" | Lower |
| 3pc Bathroom | 0`0" x 0`0" | Lower |
| Kitchen | 13`6" x 11`0" | Main |
| Living Room | 9`5" x 12`0" | Main |
| Dining Room | 13`6" x 8`5" | Main |
| Bedroom - Primary | 11`9" x 11`6" | Upper |
| Bedroom | 10`0" x 9`0" | Upper |
| Bedroom | 10`0" x 9`0" | Upper |
| 4pc Bathroom | 0`0" x 0`0" | Upper |
| 3pc Ensuite bath | 0`0" x 0`0" | Upper |

