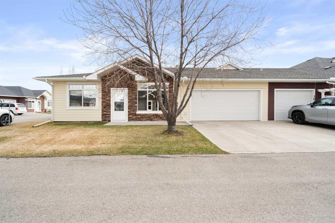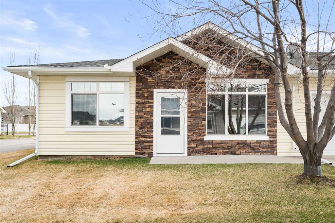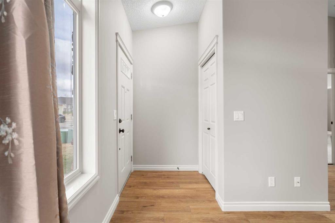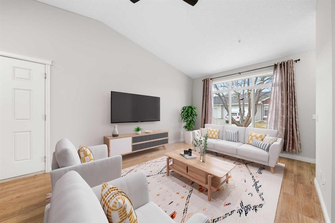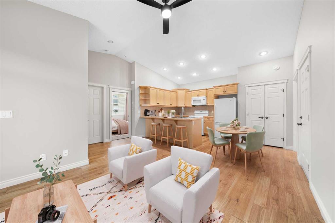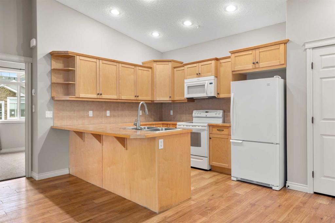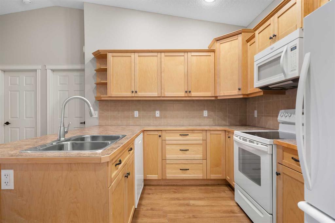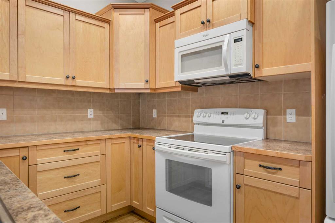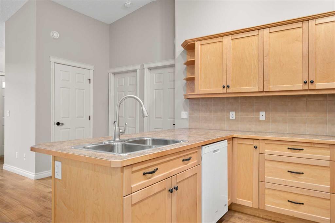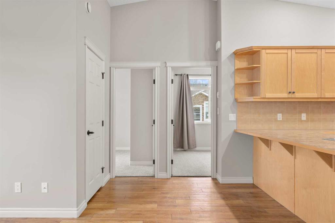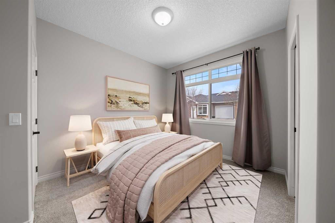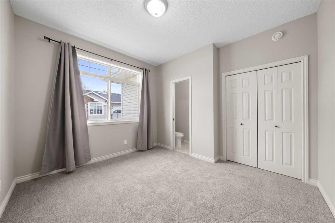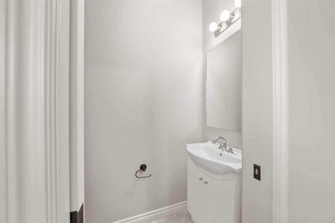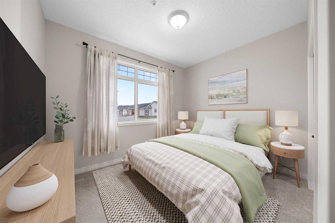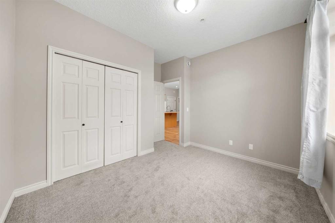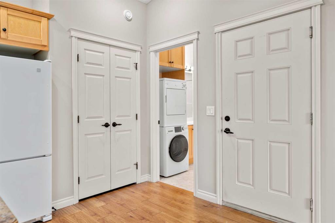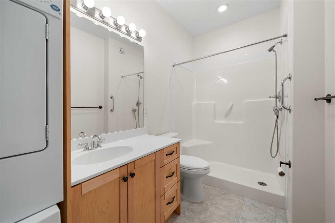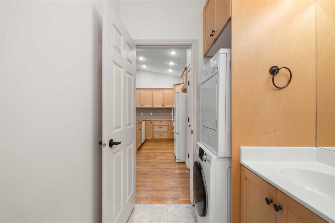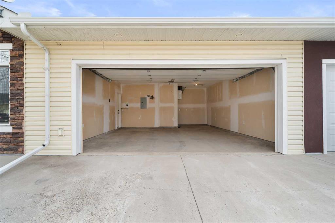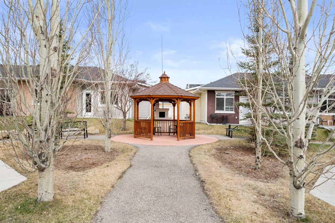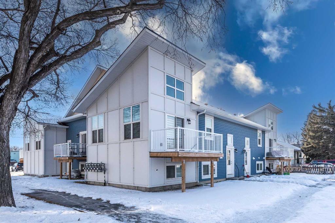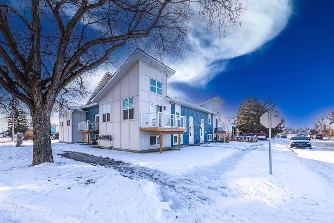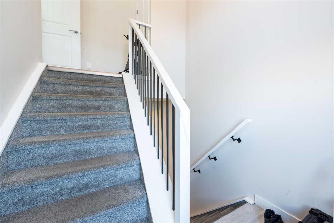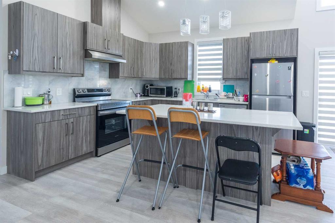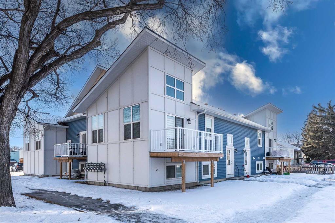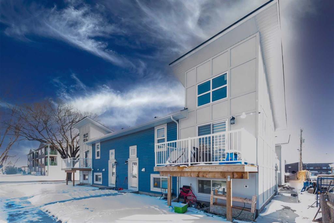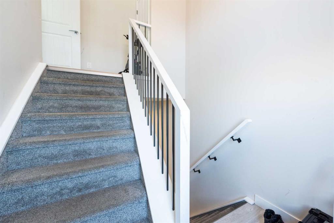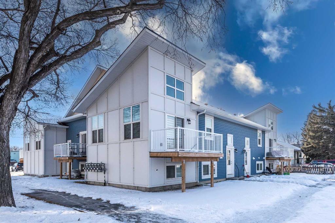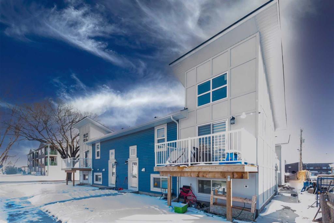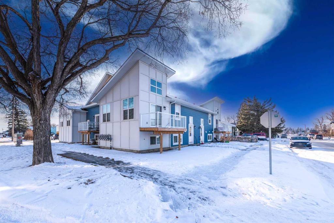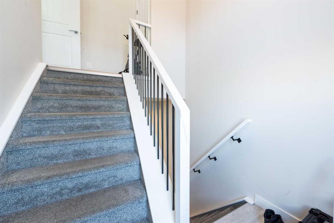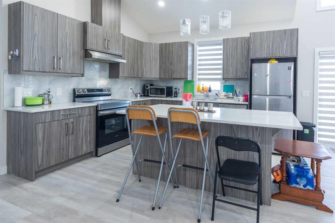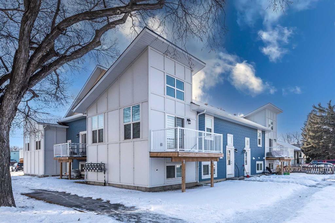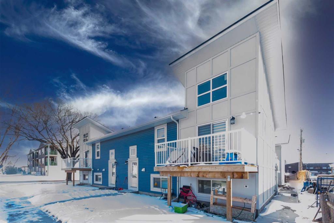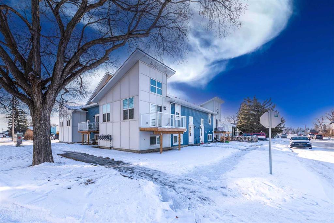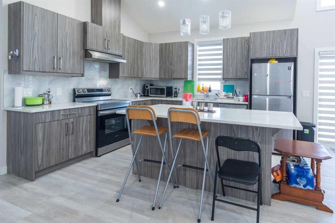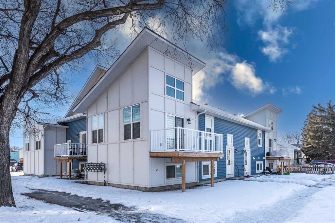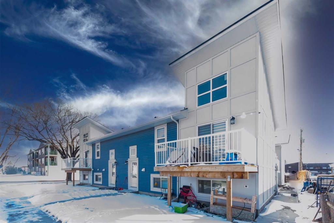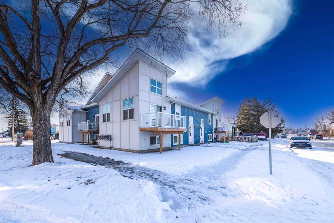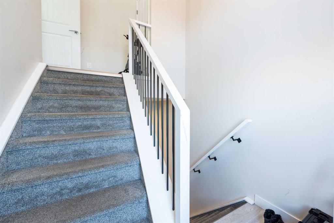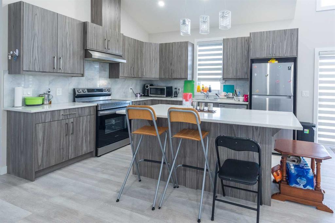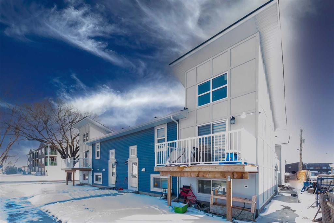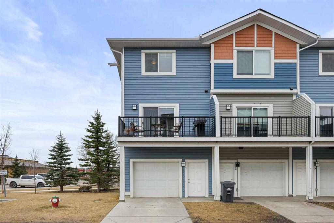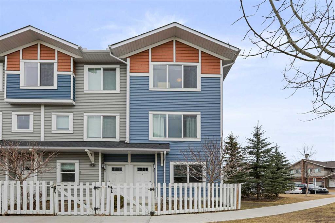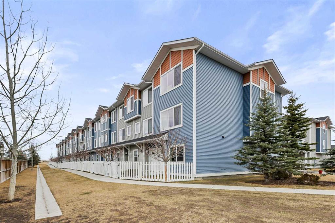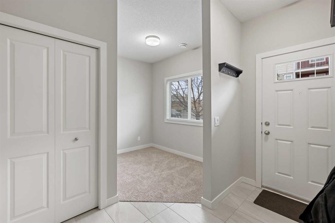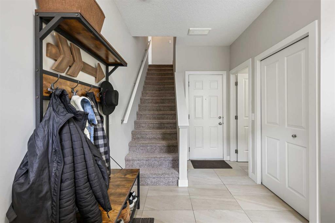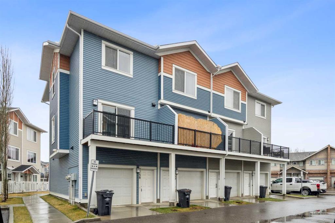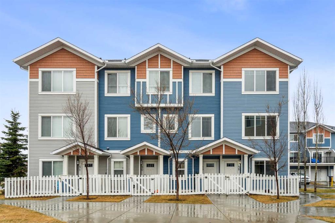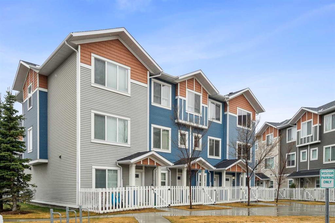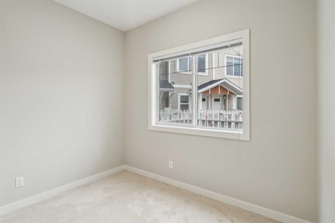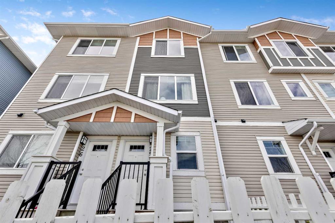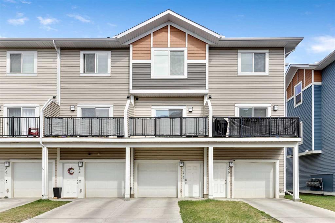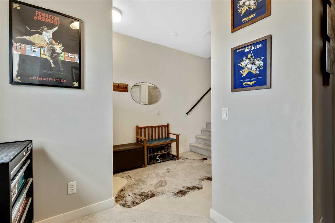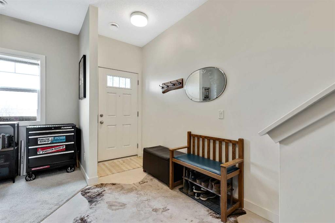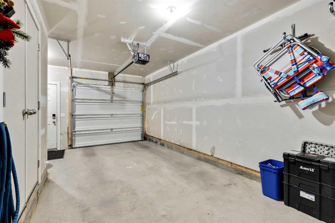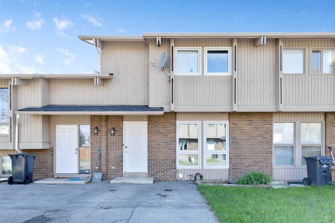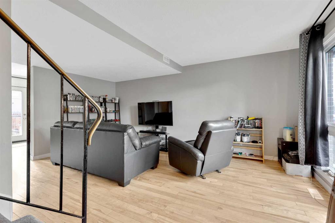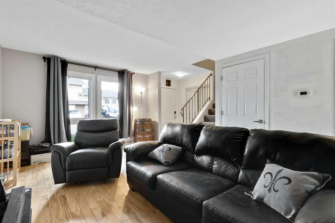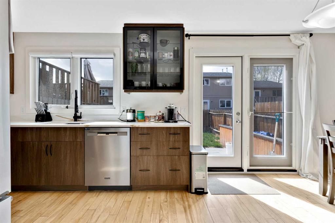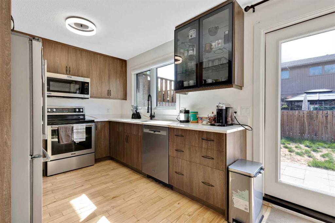101 Sunvale Crescent NE
High River T1V 0E8
MLS® Number: A2212528
$ 359,900
2
BEDROOMS
1 + 1
BATHROOMS
2007
YEAR BUILT
Welcome to this fabulous 2 bedroom unit in this great 40+ complex with double car garage. This home offers one level living and benefits from new carpets and the walls have been repainted too! As you walk in you will appreciate the light and airy open concept with high vaulted ceilings. There is a spacious living/dining room with laminate flooring- a great place to relax! The kitchen is stained maple with lots of counterspace, a breakfast eating bar and a useful pantry. The large master bedroom has new carpets and a door into 2 piece ensuite. There is a good sized 2nd bedroom with new carpet . Completing this unit is a stacked washer and dryer and a 3 piece bathroom with oversized shower. There is a double garage too! This home is located in a great community, don't miss out view today! View 3D/Multi Media/Virtual Tour!
| COMMUNITY | Sunrise Meadows |
| PROPERTY TYPE | Row/Townhouse |
| BUILDING TYPE | Five Plus |
| STYLE | Bungalow |
| YEAR BUILT | 2007 |
| SQUARE FOOTAGE | 816 |
| BEDROOMS | 2 |
| BATHROOMS | 2.00 |
| BASEMENT | None |
| AMENITIES | |
| APPLIANCES | Dishwasher, Dryer, Electric Stove, Garage Control(s), Microwave Hood Fan, Refrigerator, Washer |
| COOLING | None |
| FIREPLACE | N/A |
| FLOORING | Carpet, Laminate |
| HEATING | In Floor |
| LAUNDRY | In Bathroom |
| LOT FEATURES | Cul-De-Sac, Low Maintenance Landscape |
| PARKING | Double Garage Attached |
| RESTRICTIONS | Utility Right Of Way |
| ROOF | Asphalt Shingle |
| TITLE | Fee Simple |
| BROKER | RE/MAX First |
| ROOMS | DIMENSIONS (m) | LEVEL |
|---|---|---|
| Entrance | 4`3" x 4`3" | Main |
| Living Room | 11`2" x 15`8" | Main |
| Dining Room | 7`4" x 7`5" | Main |
| Kitchen | 9`4" x 10`8" | Main |
| Bedroom - Primary | 9`10" x 11`5" | Main |
| Bedroom | 9`2" x 11`5" | Main |
| 3pc Bathroom | 5`5" x 11`3" | Main |
| 2pc Ensuite bath | 2`10" x 5`10" | Main |

