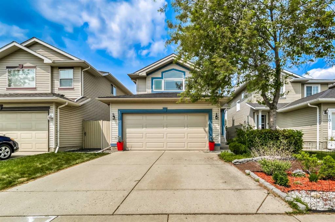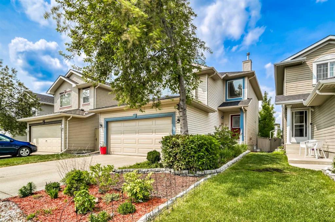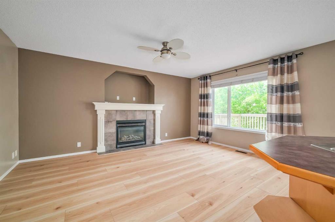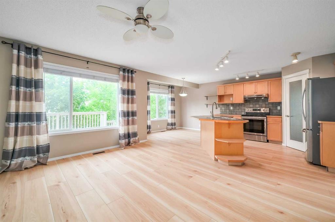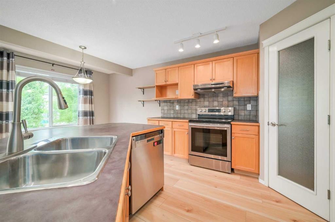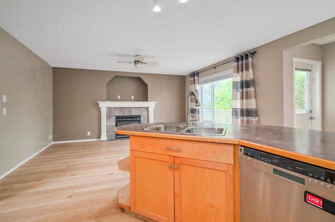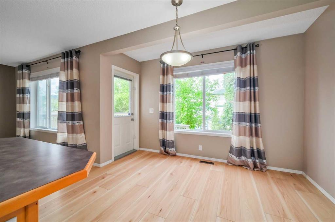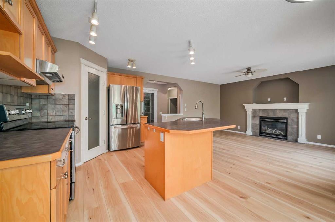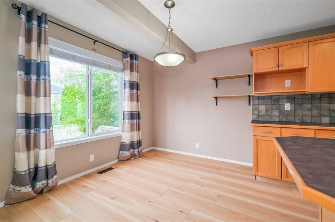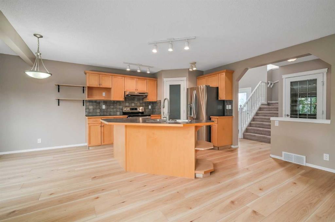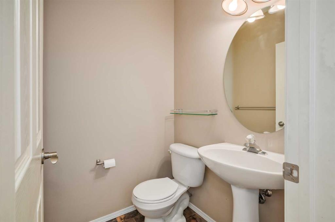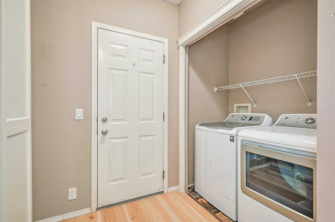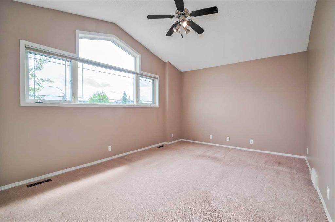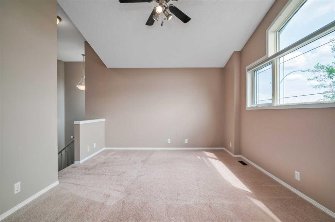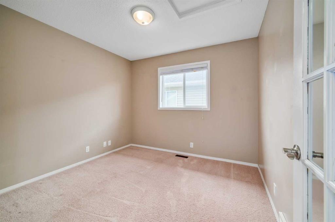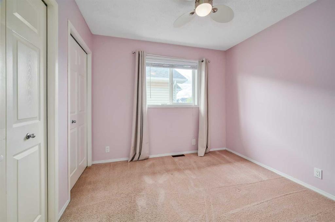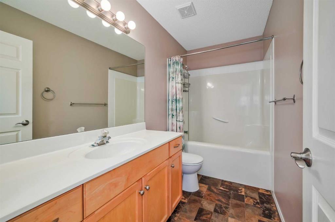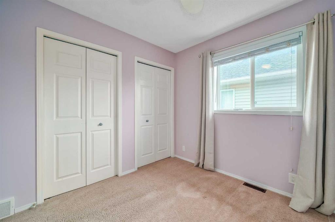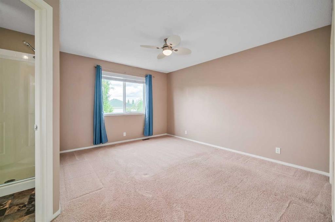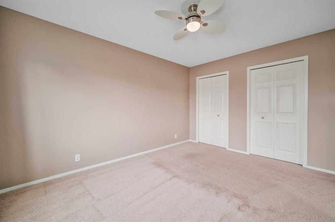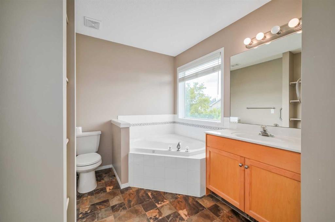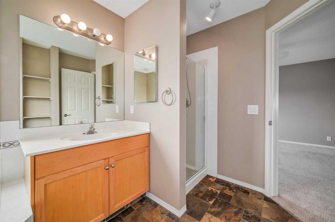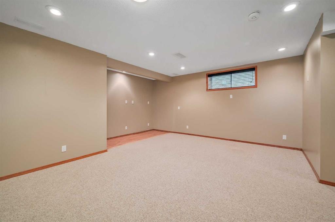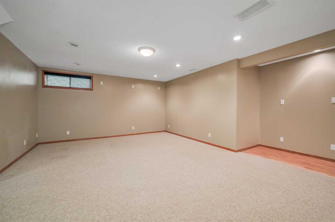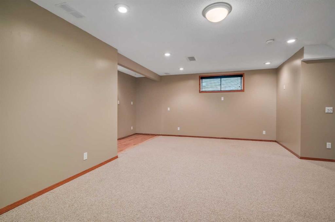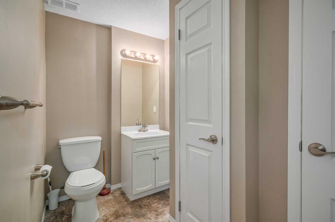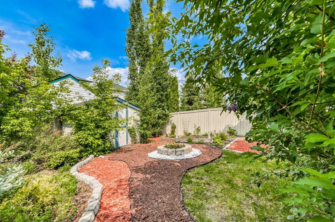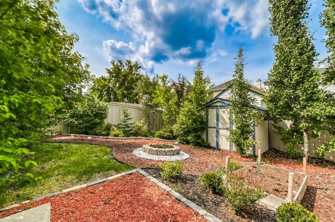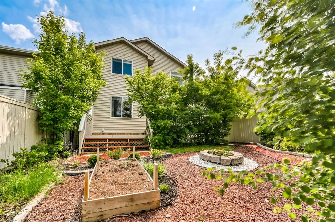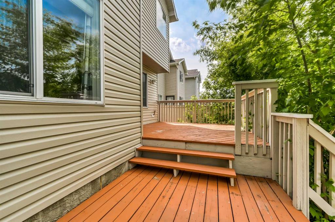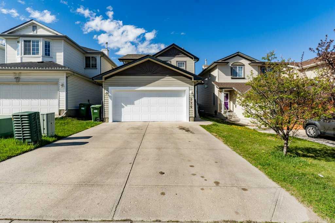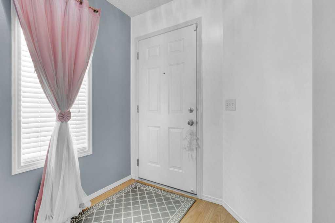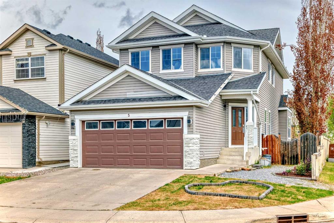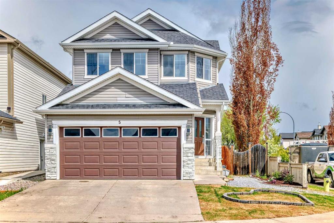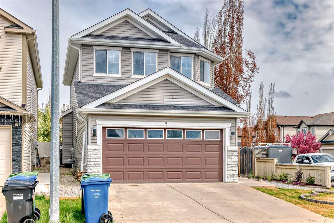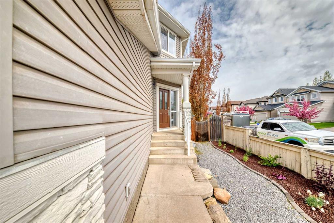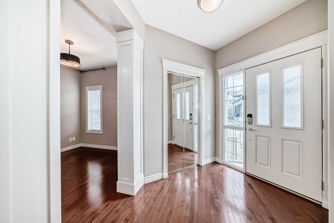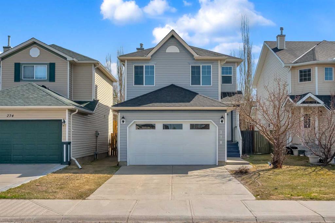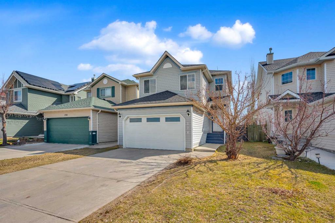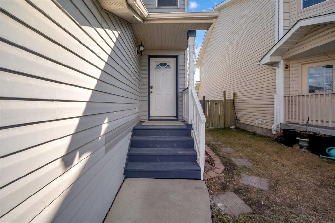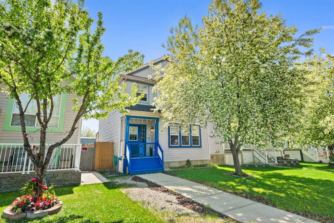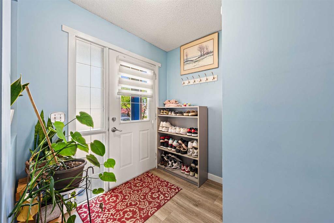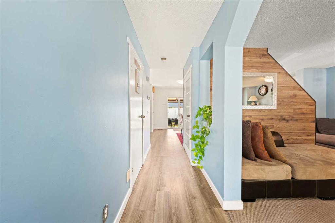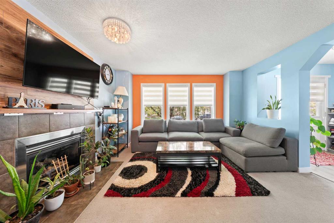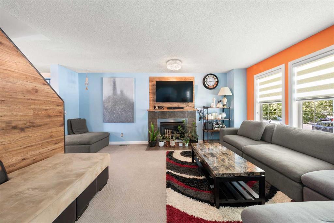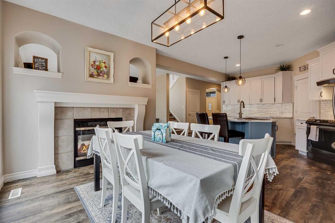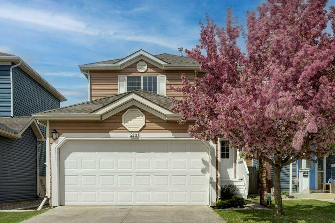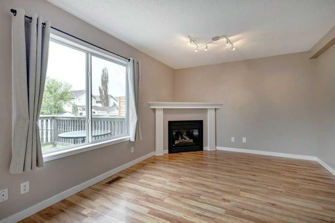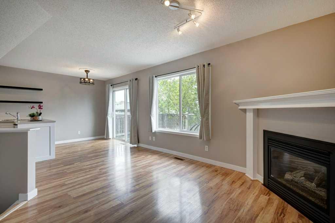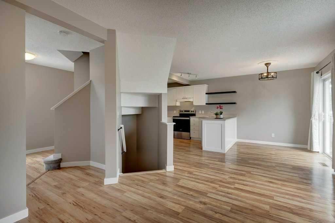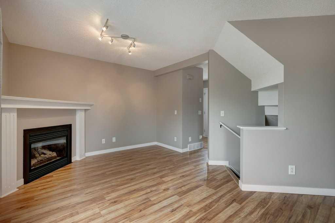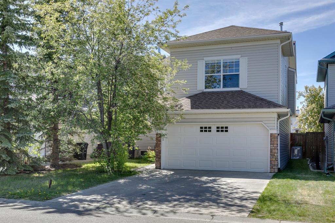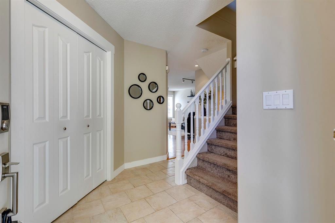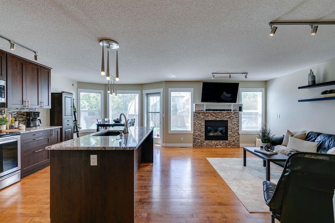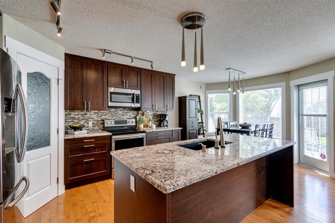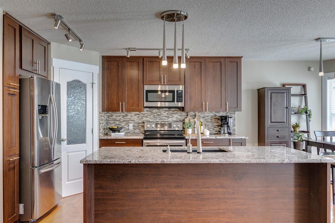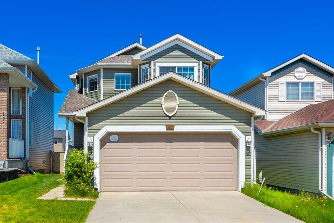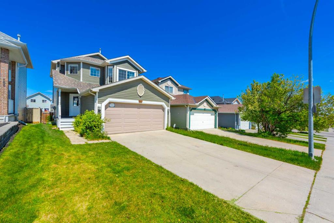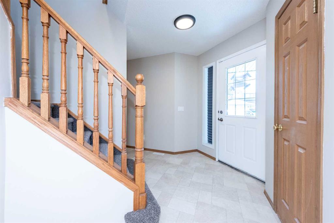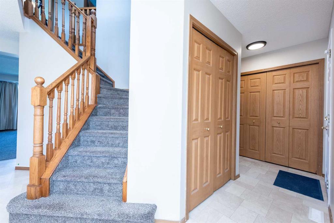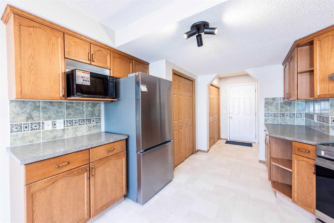1010 Bridlemeadows Manor SW
Calgary T2Y 4K9
MLS® Number: A2228048
$ 639,900
3
BEDROOMS
2 + 2
BATHROOMS
1,648
SQUARE FEET
2003
YEAR BUILT
Open House: Saturday, June 7, from 12-2pm** Beautifully developed and move-in ready, this family-friendly home is located in the heart of Bridlewood—one of Calgary’s most welcoming communities. Thoughtfully updated and extremely well cared for, it features newer vinyl flooring on the main, a newer roof, and newer siding. The bright and open main floor offers large windows, a spacious kitchen with ample storage, and a cozy living room with a gas fireplace. Upstairs includes a sunny bonus room with vaulted ceilings, a large primary suite with a 4-piece ensuite (soaker tub + separate shower), plus two additional bedrooms and a full bath. The fully finished basement offers a warm rec room, 2-piece bath, and extra storage. The fully fenced and landscaped backyard features a large deck—perfect for family BBQs. This clean, comfortable home has it all—space, updates, and a great location!
| COMMUNITY | Bridlewood |
| PROPERTY TYPE | Detached |
| BUILDING TYPE | House |
| STYLE | 2 Storey |
| YEAR BUILT | 2003 |
| SQUARE FOOTAGE | 1,648 |
| BEDROOMS | 3 |
| BATHROOMS | 4.00 |
| BASEMENT | Finished, Full |
| AMENITIES | |
| APPLIANCES | Dishwasher, Electric Stove, Range Hood, Refrigerator, Washer/Dryer, Window Coverings |
| COOLING | None |
| FIREPLACE | Family Room, Gas, Mantle, Tile |
| FLOORING | Carpet, Vinyl |
| HEATING | Forced Air |
| LAUNDRY | Main Level |
| LOT FEATURES | Back Yard, Front Yard, Garden, Landscaped, Level, Many Trees, Rectangular Lot, Street Lighting, Treed |
| PARKING | Double Garage Attached |
| RESTRICTIONS | Utility Right Of Way |
| ROOF | Asphalt Shingle |
| TITLE | Fee Simple |
| BROKER | CIR Realty |
| ROOMS | DIMENSIONS (m) | LEVEL |
|---|---|---|
| 2pc Bathroom | 5`4" x 10`1" | Basement |
| Game Room | 22`0" x 19`1" | Basement |
| Storage | 3`5" x 7`11" | Basement |
| Furnace/Utility Room | 6`0" x 12`1" | Basement |
| 2pc Bathroom | 4`7" x 4`7" | Main |
| Dining Room | 11`0" x 7`8" | Main |
| Foyer | 5`8" x 10`0" | Main |
| Kitchen | 11`0" x 11`9" | Main |
| Living Room | 13`6" x 15`5" | Main |
| 4pc Bathroom | 9`9" x 5`0" | Second |
| 4pc Ensuite bath | 11`9" x 7`7" | Second |
| Bedroom | 9`5" x 10`1" | Second |
| Bedroom | 9`6" x 9`10" | Second |
| Bonus Room | 17`0" x 12`7" | Second |
| Bedroom - Primary | 13`4" x 16`0" | Second |

