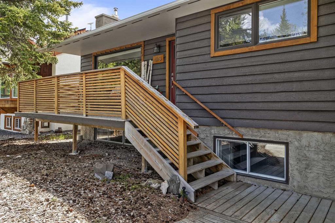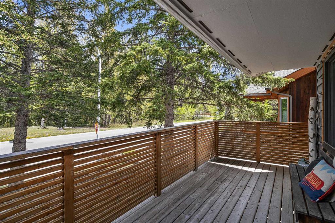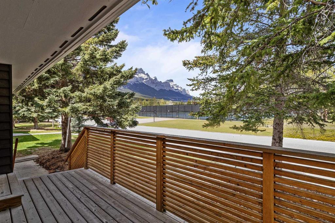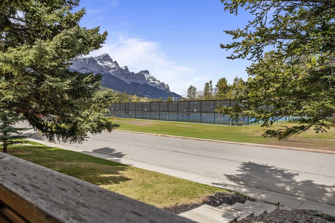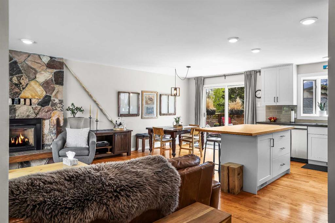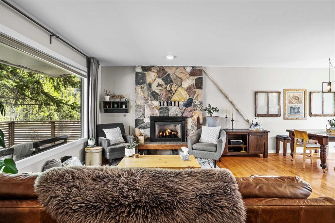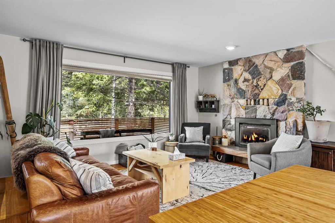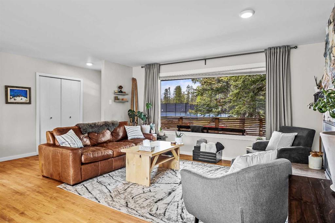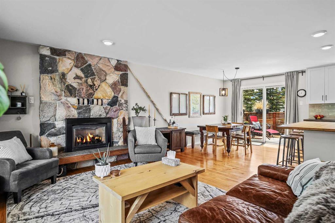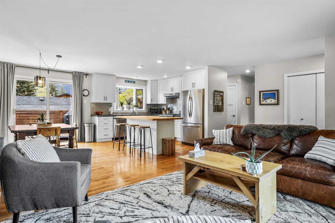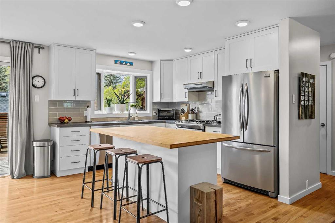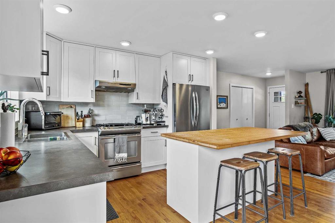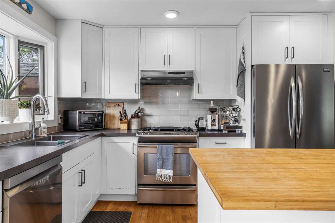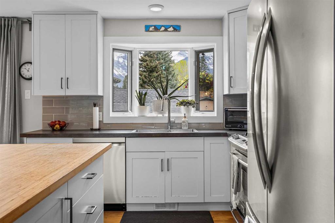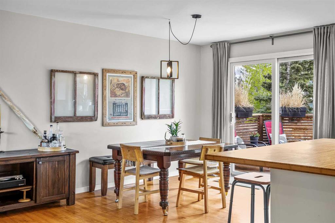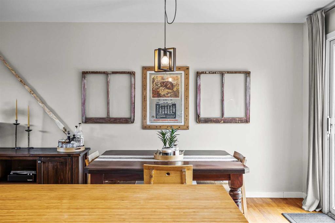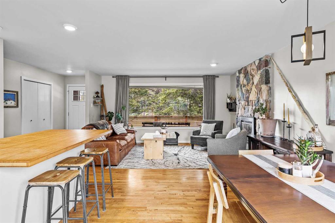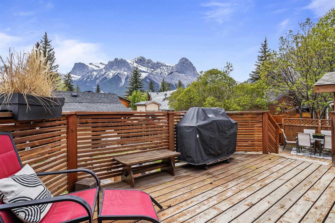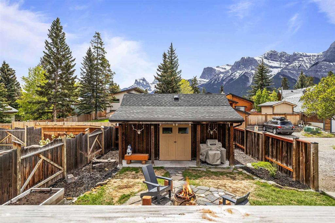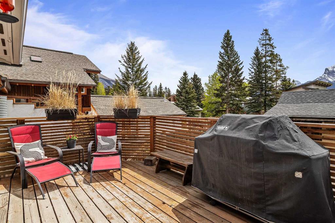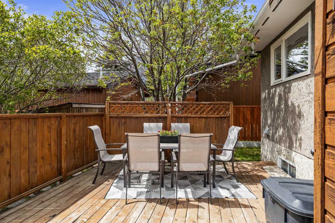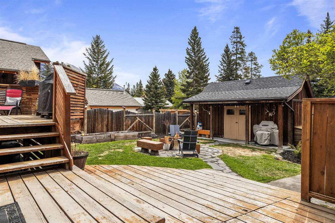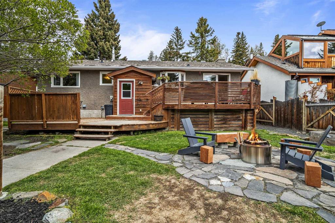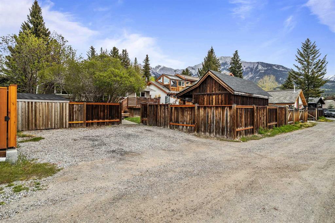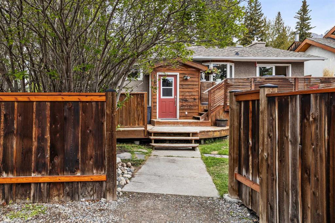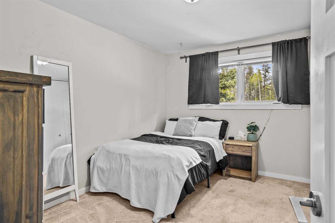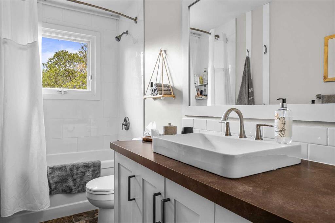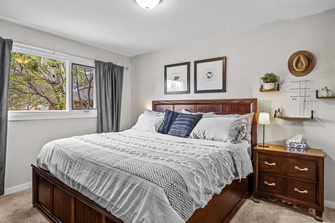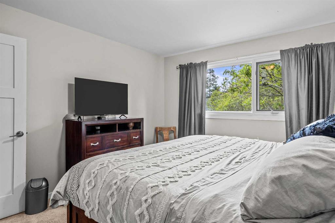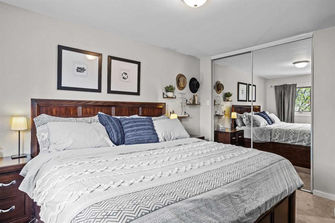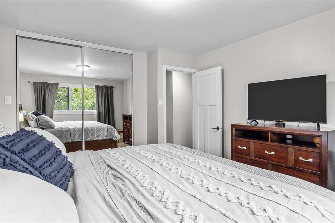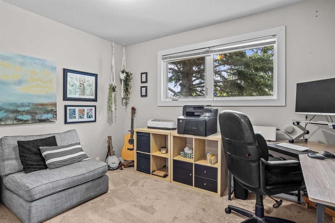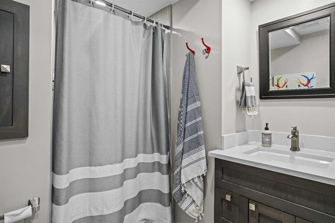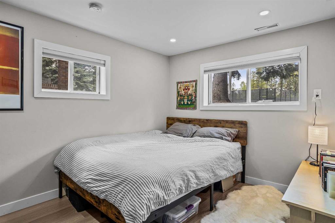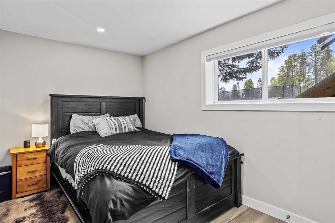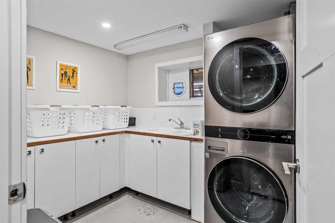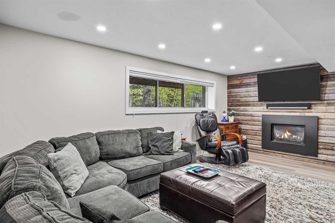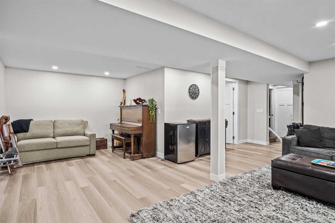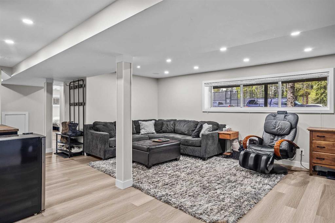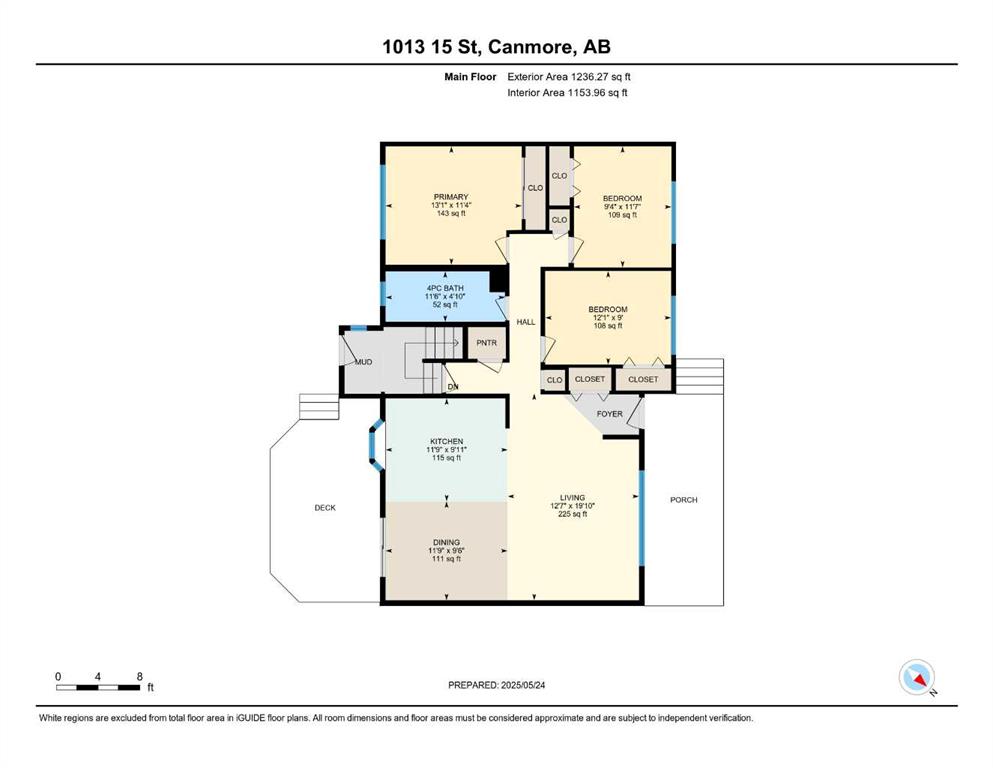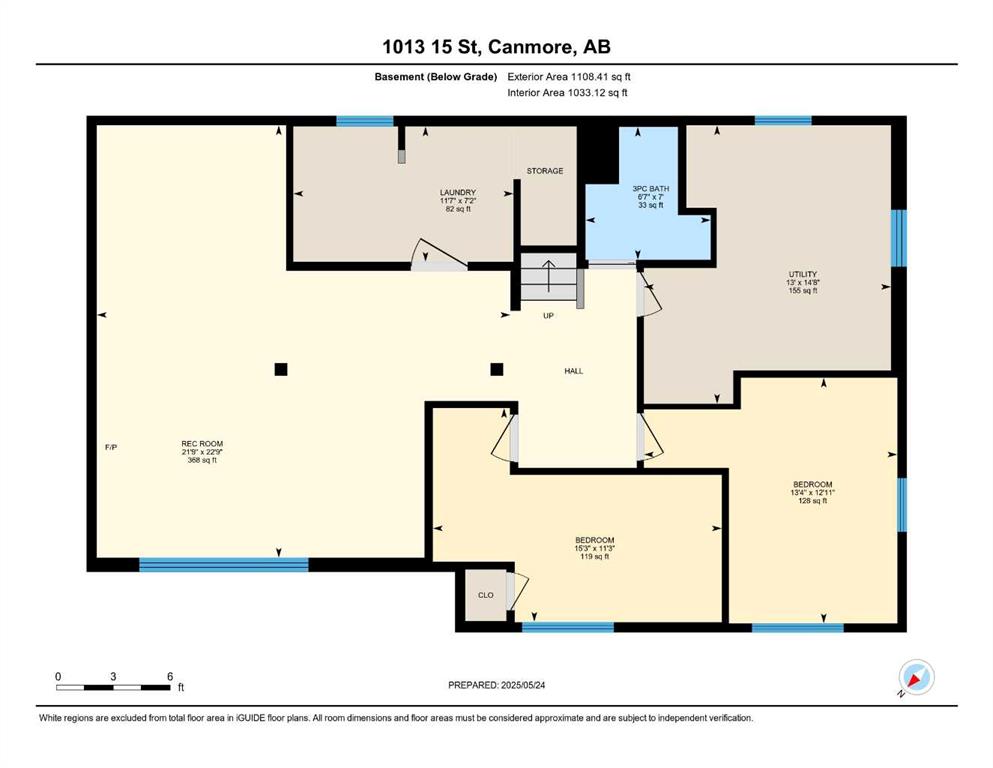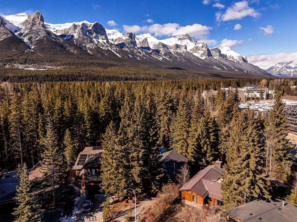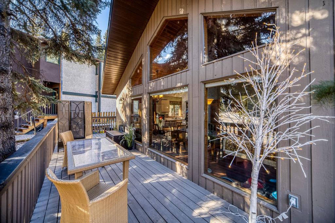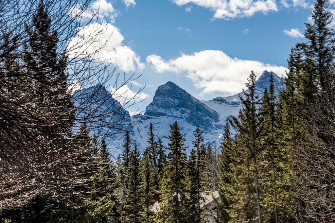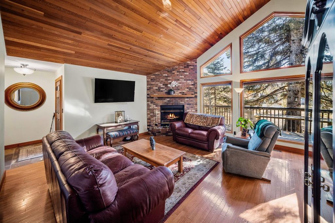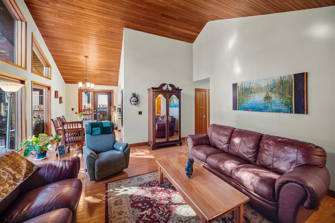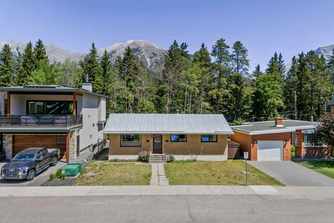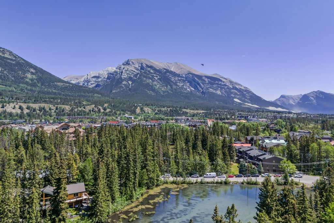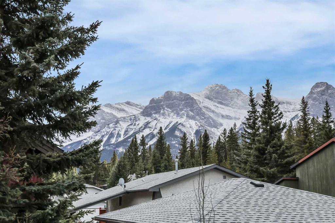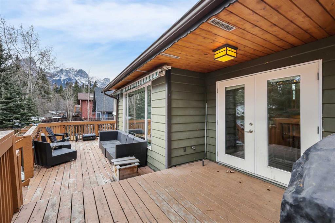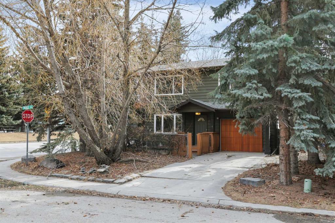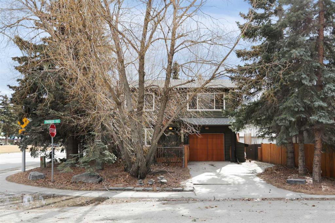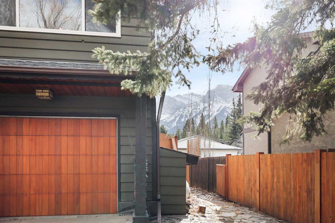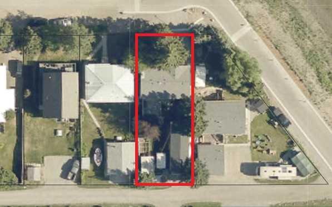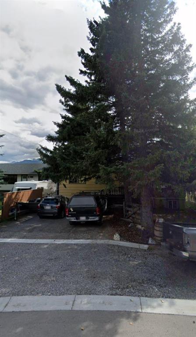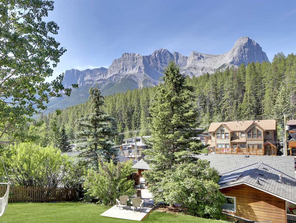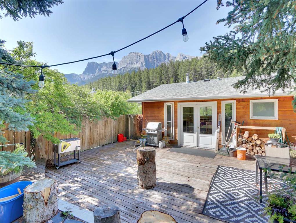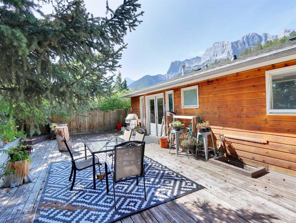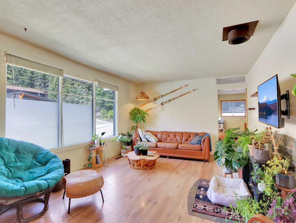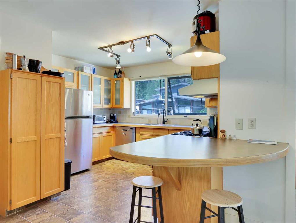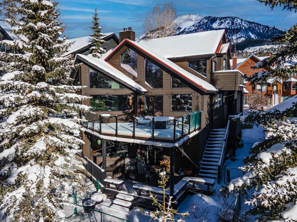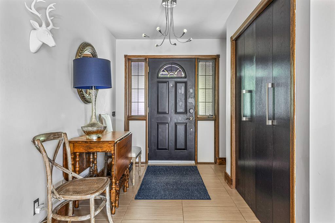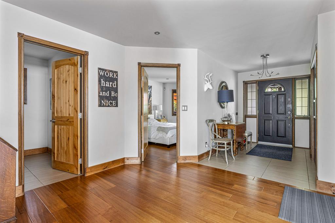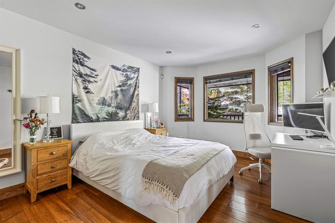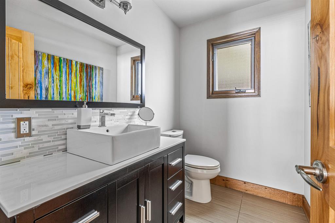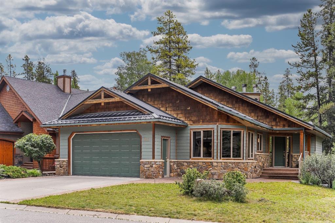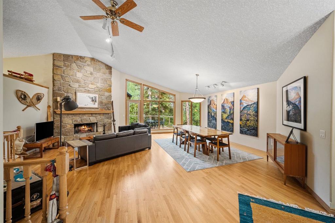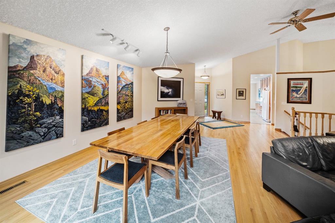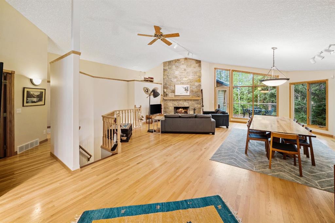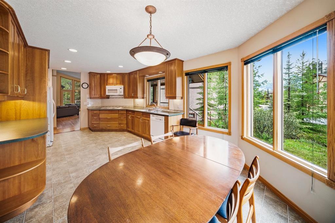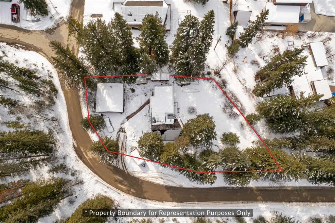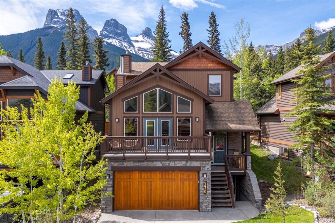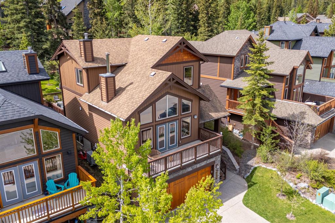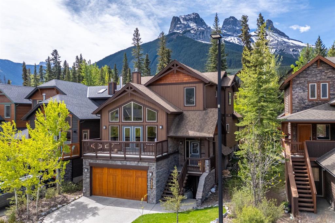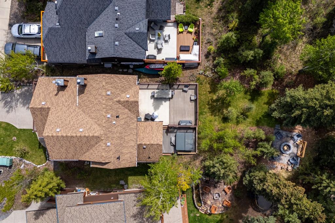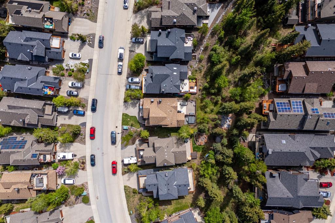1013 15th Street
Canmore T1W1V3
MLS® Number: A2224738
$ 1,725,000
5
BEDROOMS
2 + 0
BATHROOMS
1,236
SQUARE FEET
1977
YEAR BUILT
Priced to sell, this is a classic raised bungalow with five bedrooms in an ideal location with south exposure and breathtaking panoramic mountain views! The open renovated interior is both warm and inviting and with ample front and rear deck space and private yard, perfect for entertaining and outdoor living. The lower level is fully developed with a spacious family room, office space, two bedrooms, 3-piece bathroom, laundry room, and loads of storage. There is plenty of room off the back lane for parking, and for a future double garage addition or even a carriage house. Locals covet this fantastic location across from Lions Park with playground, soccer field, and tennis courts and it has excellent walkability, nestled between the downtown, the shopping district, Canmore Golf and Curling Club, and the High School. This home is a must see with quick possession possible!
| COMMUNITY | Lions Park |
| PROPERTY TYPE | Detached |
| BUILDING TYPE | House |
| STYLE | Bungalow |
| YEAR BUILT | 1977 |
| SQUARE FOOTAGE | 1,236 |
| BEDROOMS | 5 |
| BATHROOMS | 2.00 |
| BASEMENT | Finished, Full |
| AMENITIES | |
| APPLIANCES | Dishwasher, Electric Oven, Gas Cooktop, Refrigerator, Washer/Dryer Stacked |
| COOLING | None |
| FIREPLACE | Electric, Family Room, Gas, Glass Doors, Living Room, Stone |
| FLOORING | Carpet, Ceramic Tile, Hardwood, Vinyl Plank |
| HEATING | Fireplace(s), Forced Air, Natural Gas |
| LAUNDRY | In Basement, Laundry Room |
| LOT FEATURES | Back Lane, Back Yard, Front Yard, Landscaped, Lawn, Rectangular Lot, See Remarks, Sloped, Treed, Views |
| PARKING | Alley Access, Gravel Driveway, Off Street |
| RESTRICTIONS | None Known |
| ROOF | Asphalt Shingle |
| TITLE | Fee Simple |
| BROKER | RE/MAX Alpine Realty |
| ROOMS | DIMENSIONS (m) | LEVEL |
|---|---|---|
| Bedroom | 12`11" x 13`4" | Lower |
| Bedroom | 11`3" x 15`3" | Lower |
| Game Room | 22`9" x 21`9" | Lower |
| Laundry | 7`2" x 11`7" | Lower |
| Furnace/Utility Room | 14`8" x 13`0" | Lower |
| 3pc Bathroom | 7`0" x 6`7" | Lower |
| Bedroom - Primary | 13`1" x 11`4" | Main |
| Bedroom | 9`4" x 11`7" | Main |
| Bedroom | 12`1" x 9`0" | Main |
| 4pc Bathroom | 11`6" x 4`10" | Main |
| Kitchen | 11`9" x 9`11" | Main |
| Living Room | 12`7" x 19`10" | Main |
| Dining Room | 11`9" x 9`6" | Main |


