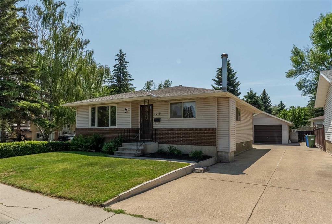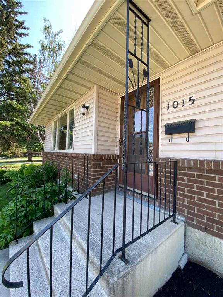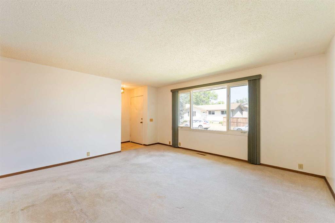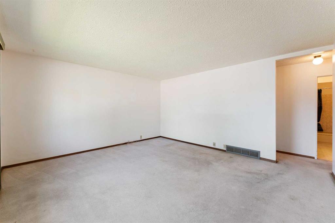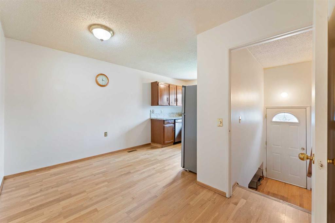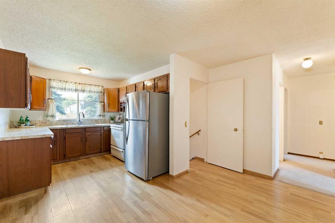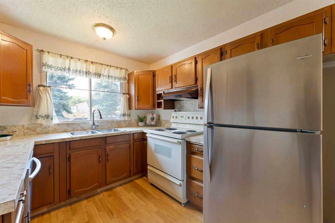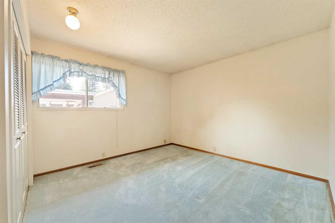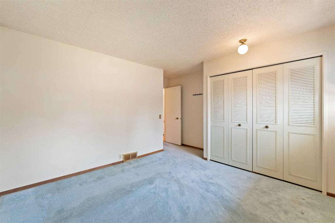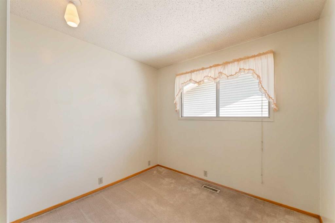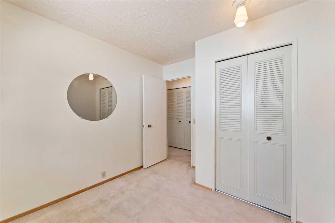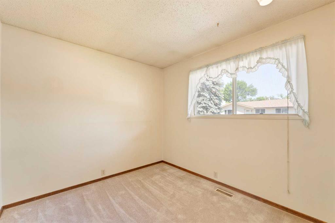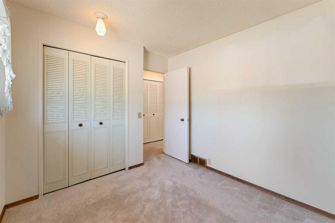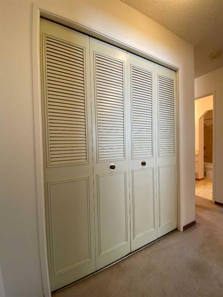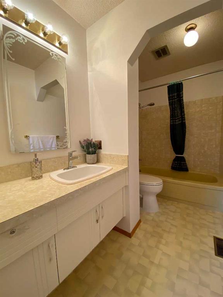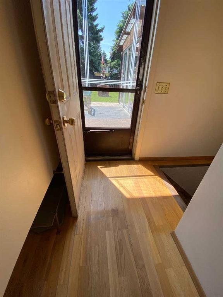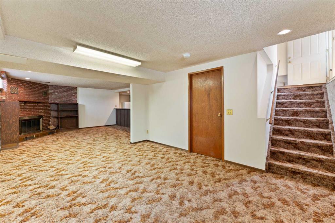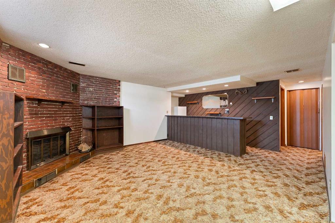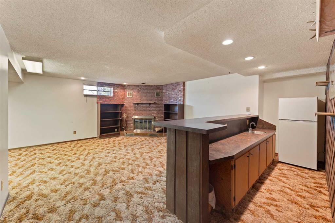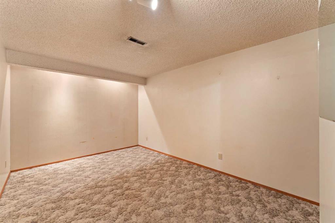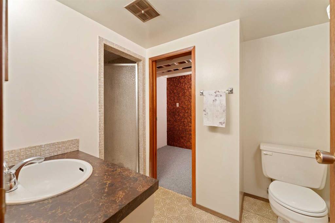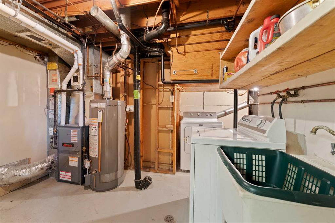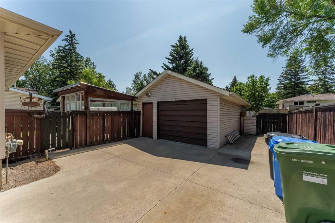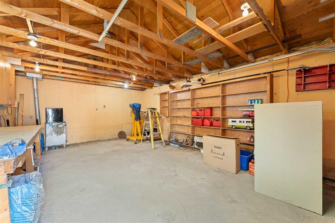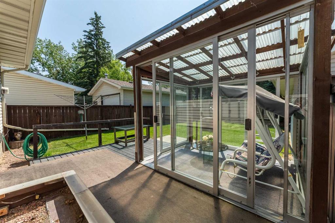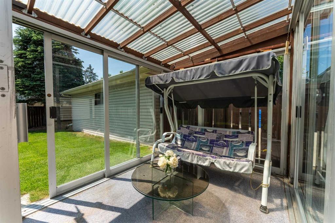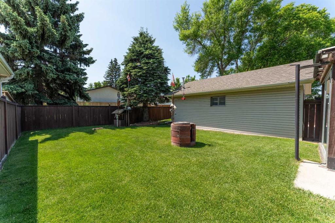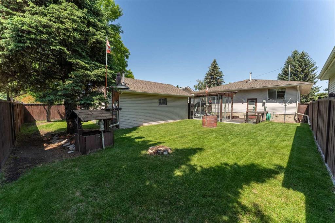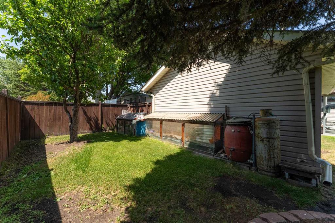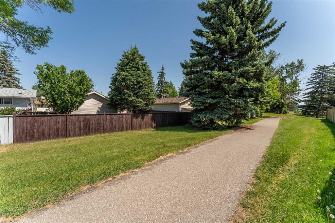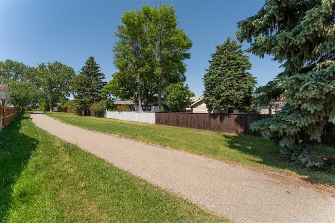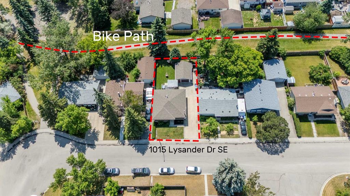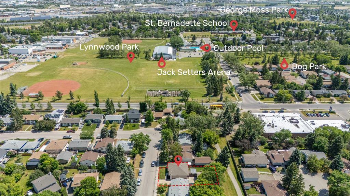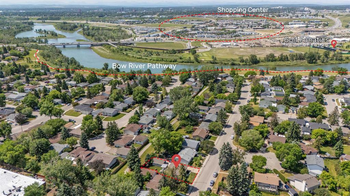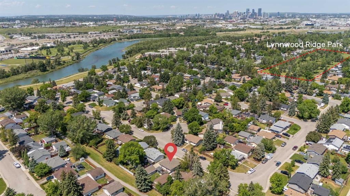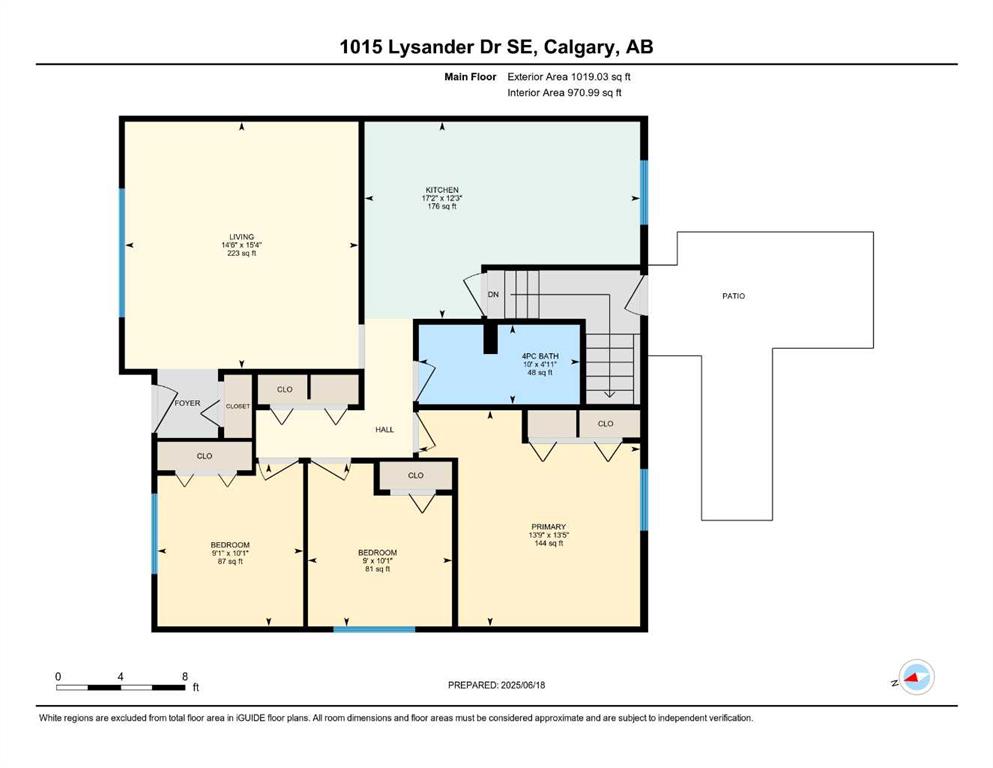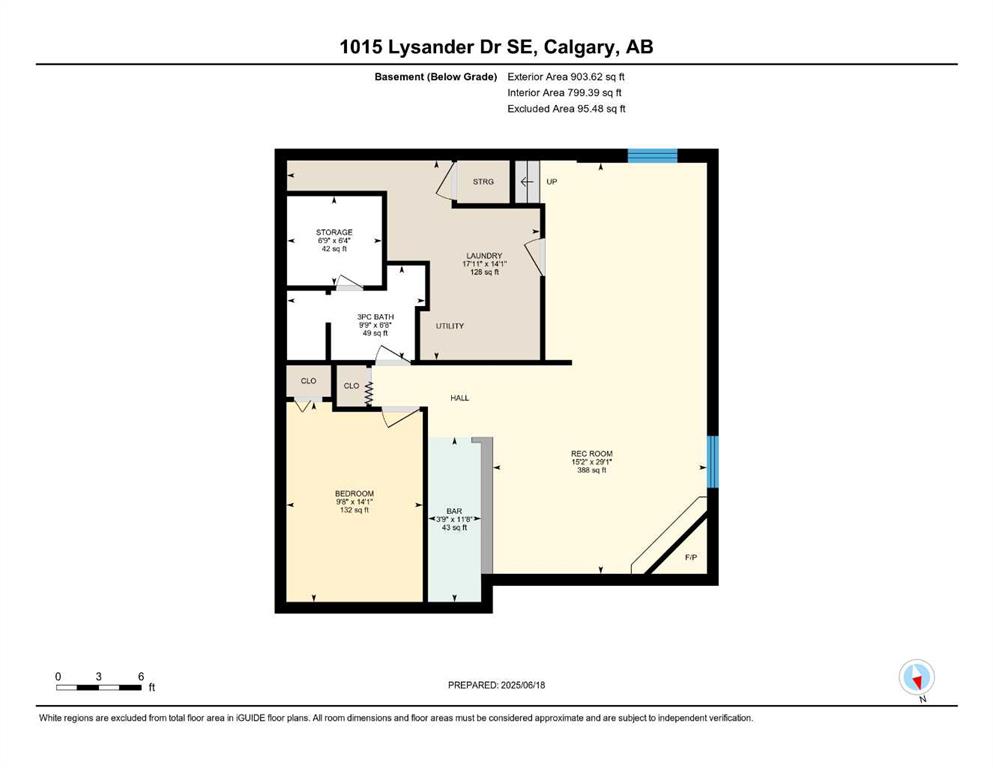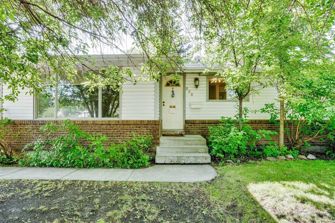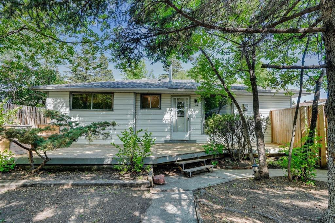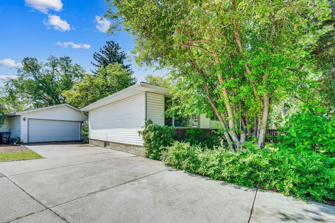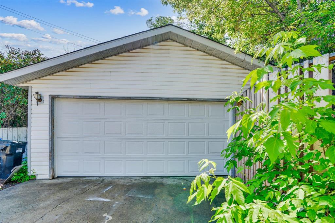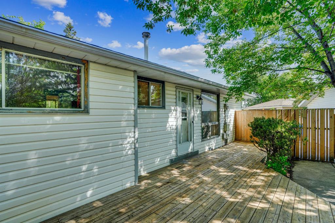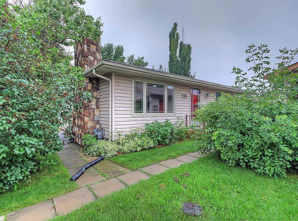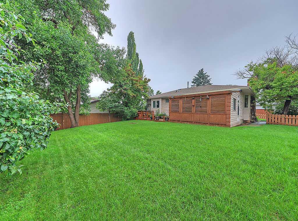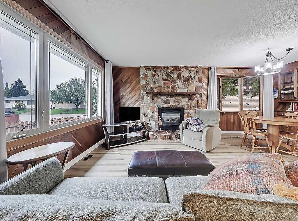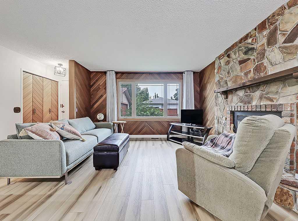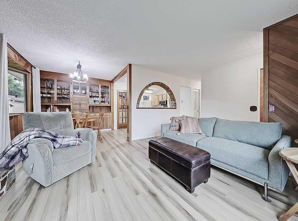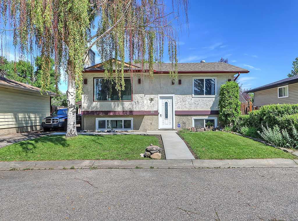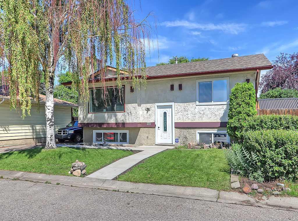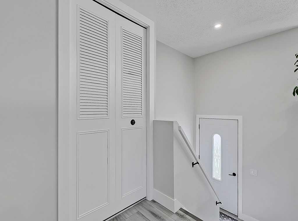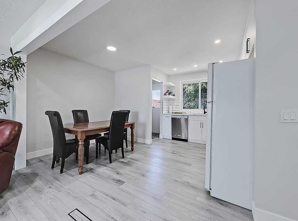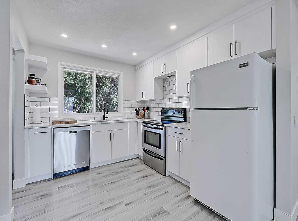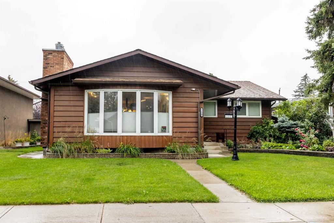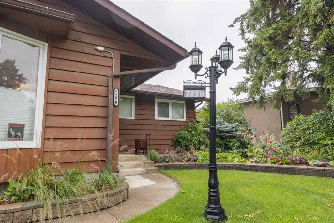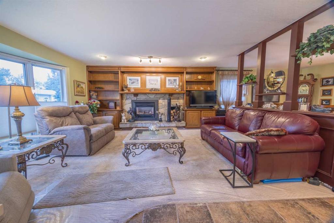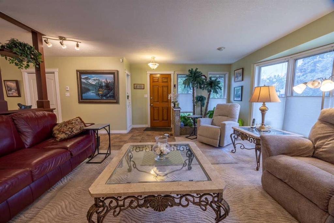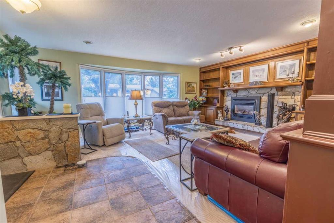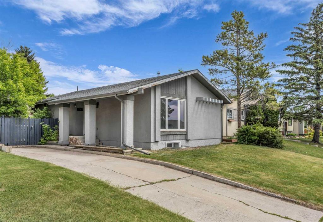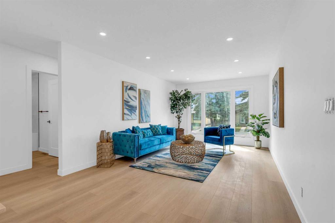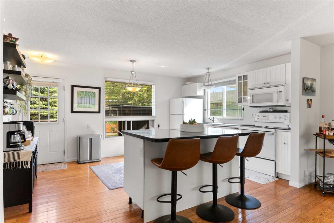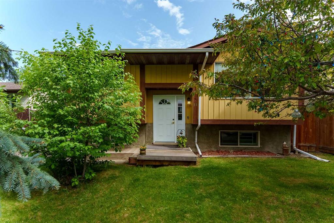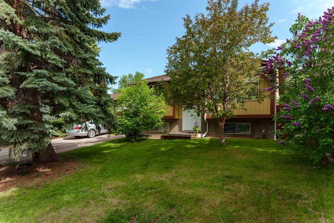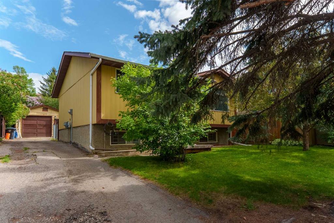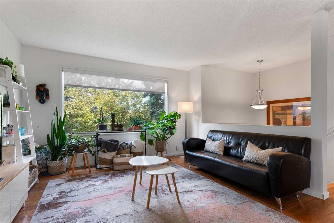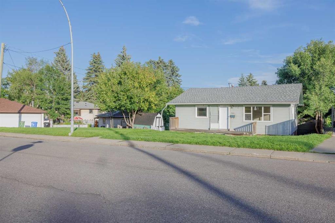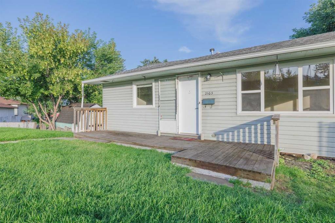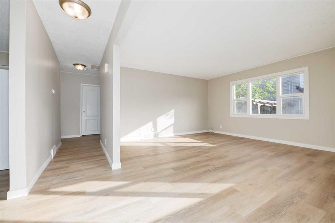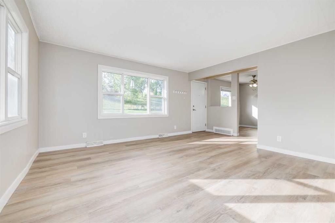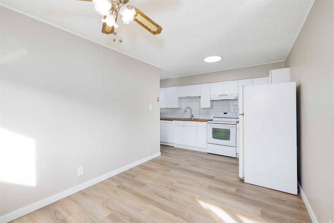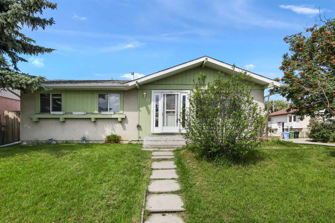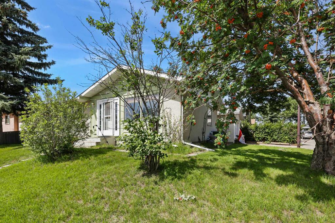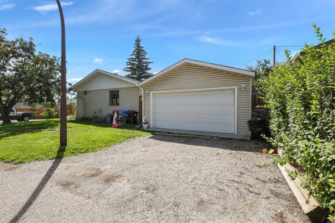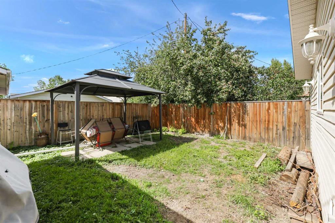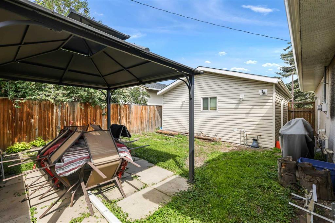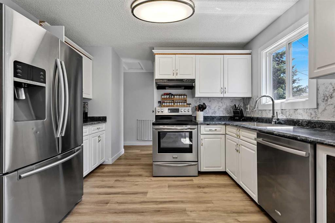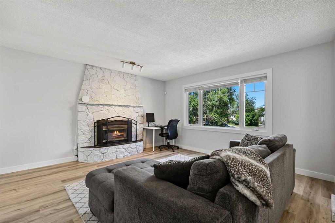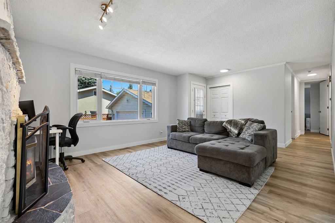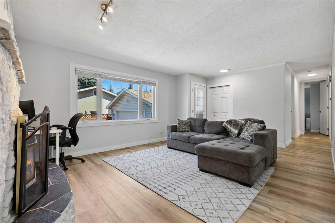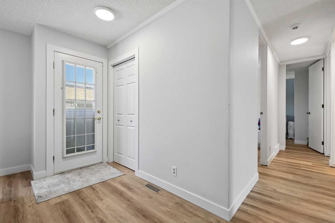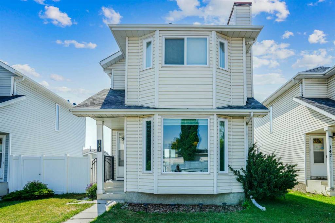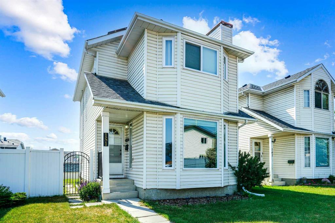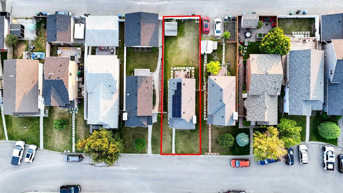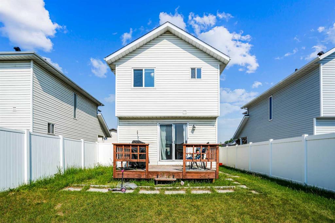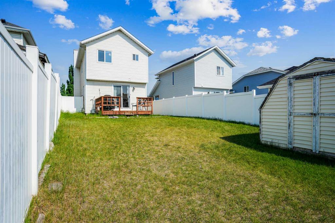1015 Lysander Drive SE
Calgary T2C 1R8
MLS® Number: A2232313
$ 559,900
3
BEDROOMS
2 + 0
BATHROOMS
1,019
SQUARE FEET
1975
YEAR BUILT
Welcome to this well-maintained bungalow ideally situated near the ridge in Lynnwood, one of Calgary’s hidden gems! Unbeatable location on a quiet tree lined street and backing to a green space with path that leads to the Bow River and the extensive Calgary pathway system. This home has been lovingly cared for by the same couple for over 34 years and has tons of potential! Perfect for first time buyers, families, downsizers or investors looking to bring their creative ideas. The home is bright and spacious with a functional layout featuring a huge living room, good sized eat-in kitchen, 3 bedrooms up, 2 full bathrooms, fully developed basement with tons of storage and newer furnace (2021). The basement has a huge recreation room with cozy wood burning fireplace, retro bar for hosting parties, a full 3 piece bathroom and potential for a 4th bedroom (add egress window). The separate back entrance makes this an ideal property for those considering building a basement suite in the future (subject to approval and permitting by the city/municipality). The south facing backyard is a private oasis with a lovely sunroom that extends your outdoor season beyond the summer. The yard is immaculately maintained, low maintenance and fully fenced with a sunny spot behind the garage which would be the perfect location for a garden. The oversized single detached garage and a rare extra-long and wide driveway has room for multiple vehicles, all your toys and even an RV. Whether you’re looking to move in, renovate or redevelop, this property offers unlimited potential in a prime location. Enjoy the convenience of being close to schools, the community center, outdoor swimming pool, Jack Setter arena, shopping, restaurants, parks, and public transit. Quick access to Glenmore and Deerfoot Trail makes commuting to downtown and the mountains a breeze. The future Green Line will make getting around the city even more convenient. Outdoor enthusiasts will love the close proximity to extensive biking and walking paths, off leash dog parks and the abundance of nearby parks including Beaver Dam Flats, Carburn Park, George Moss and Lynnwood Ridge just to name a few. If you are looking for a solid home in a great location here it is!! Don’t miss your opportunity to make this your next home.
| COMMUNITY | Ogden |
| PROPERTY TYPE | Detached |
| BUILDING TYPE | House |
| STYLE | Bungalow |
| YEAR BUILT | 1975 |
| SQUARE FOOTAGE | 1,019 |
| BEDROOMS | 3 |
| BATHROOMS | 2.00 |
| BASEMENT | Finished, Full |
| AMENITIES | |
| APPLIANCES | Bar Fridge, Dishwasher, Dryer, Electric Stove, Range Hood, Refrigerator, Washer, Window Coverings |
| COOLING | None |
| FIREPLACE | Wood Burning |
| FLOORING | Carpet, Hardwood, Vinyl |
| HEATING | Forced Air, Natural Gas |
| LAUNDRY | In Basement |
| LOT FEATURES | Back Yard, Backs on to Park/Green Space, Low Maintenance Landscape, Private, Treed |
| PARKING | Single Garage Detached |
| RESTRICTIONS | Easement Registered On Title, Restrictive Covenant, Utility Right Of Way |
| ROOF | Asphalt Shingle |
| TITLE | Fee Simple |
| BROKER | Real Estate Professionals Inc. |
| ROOMS | DIMENSIONS (m) | LEVEL |
|---|---|---|
| 3pc Bathroom | 9`9" x 6`8" | Basement |
| Other | 2`9" x 11`8" | Basement |
| Flex Space | 9`8" x 14`1" | Basement |
| Laundry | 17`11" x 14`1" | Basement |
| Game Room | 15`2" x 29`1" | Basement |
| Storage | 6`9" x 6`4" | Basement |
| 4pc Bathroom | 4`11" x 10`0" | Main |
| Bedroom | 10`1" x 9`1" | Main |
| Bedroom | 10`1" x 9`0" | Main |
| Kitchen With Eating Area | 12`3" x 17`2" | Main |
| Living Room | 15`4" x 14`6" | Main |
| Bedroom - Primary | 13`5" x 13`9" | Main |

