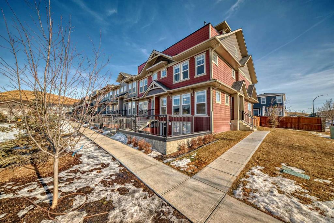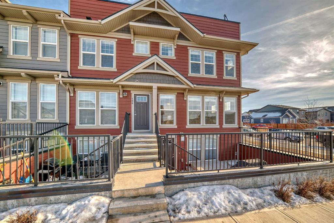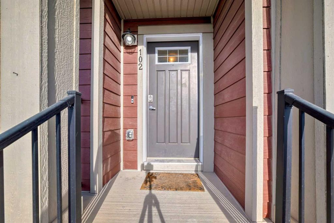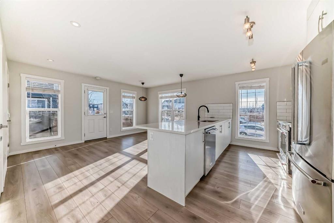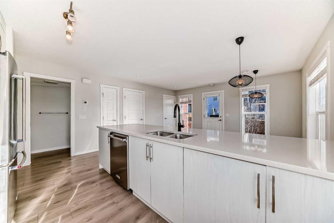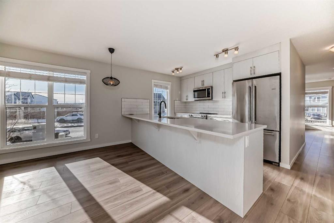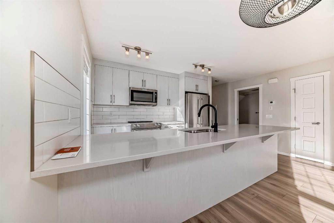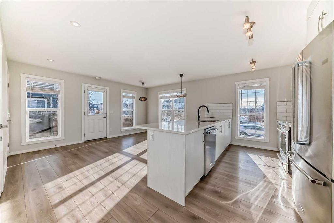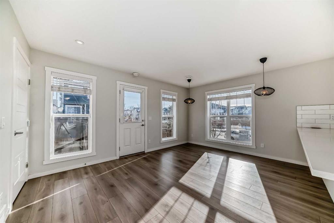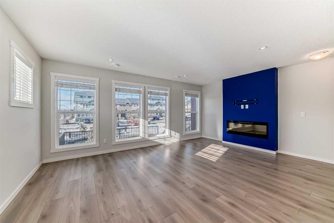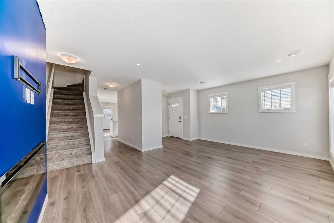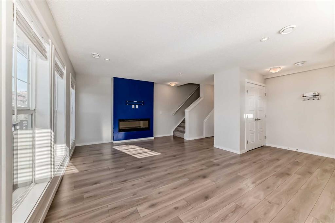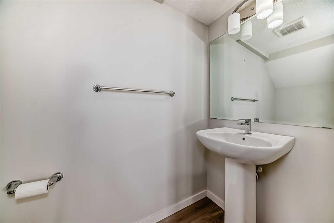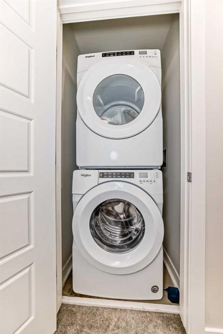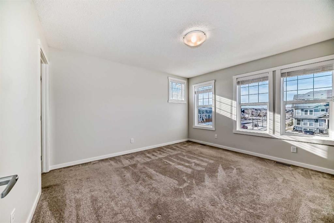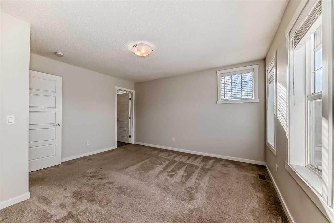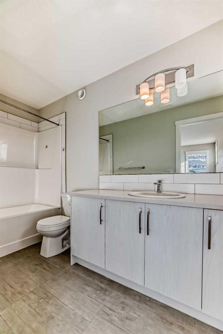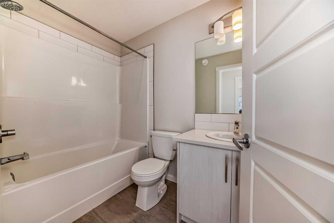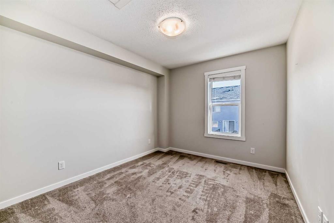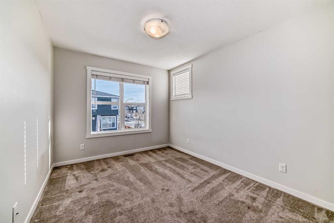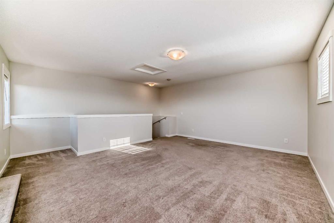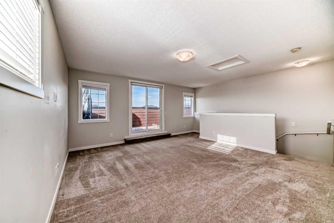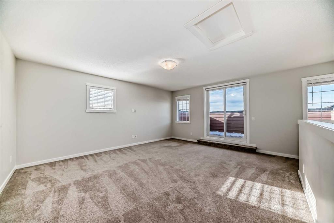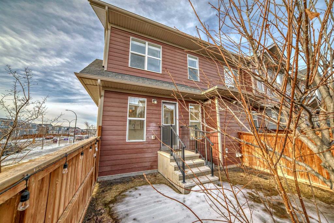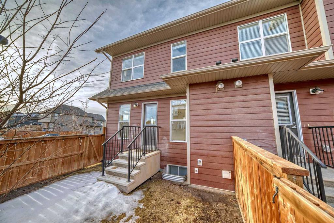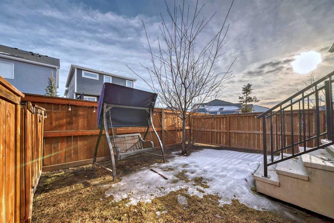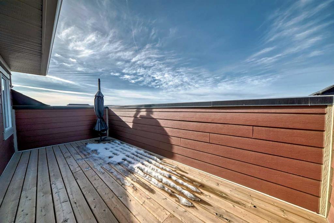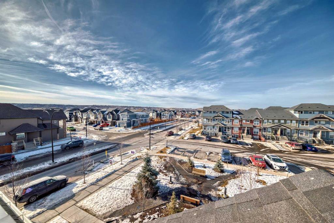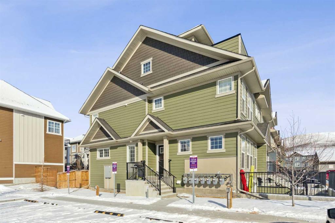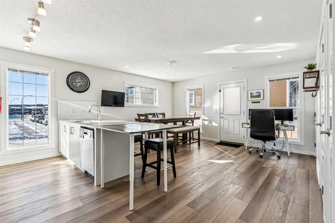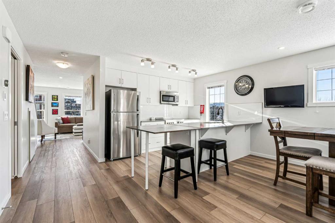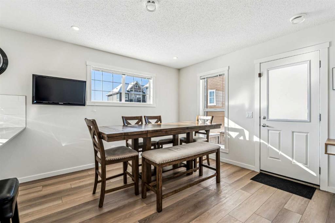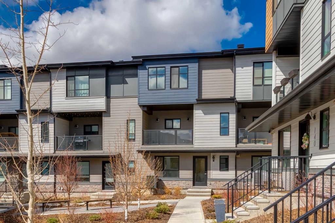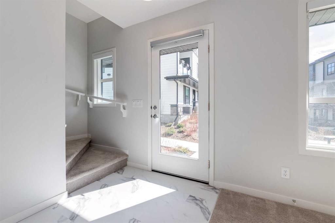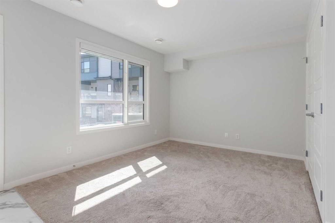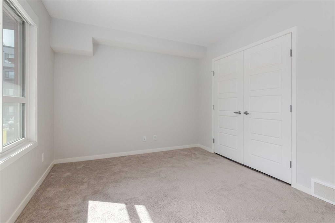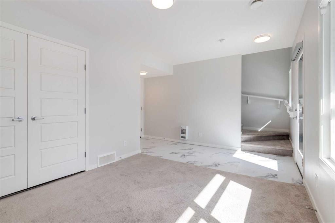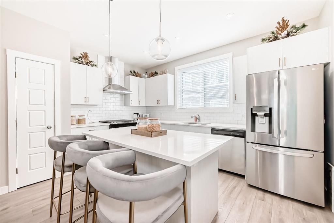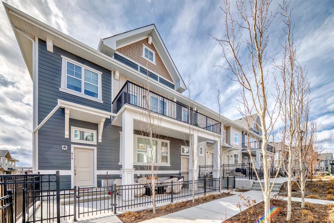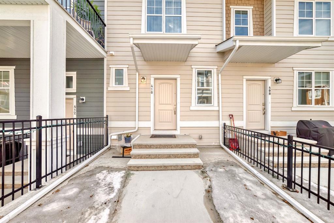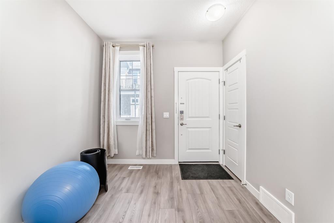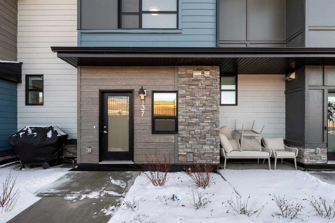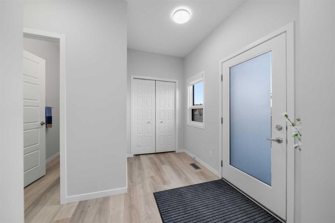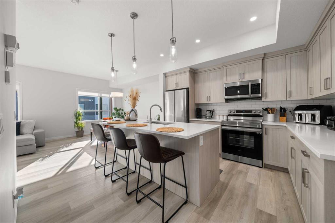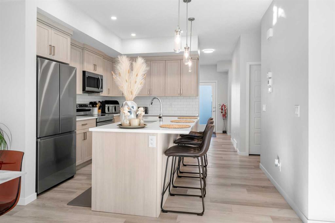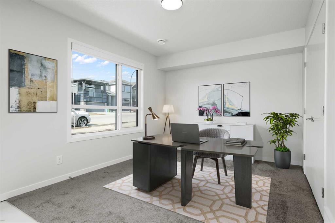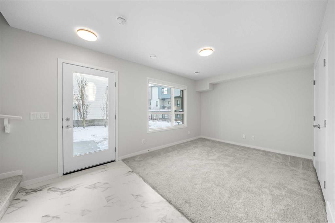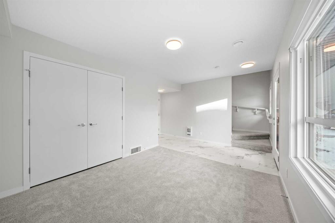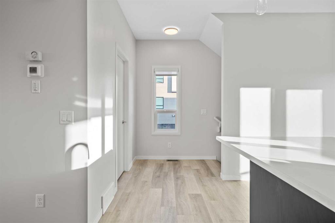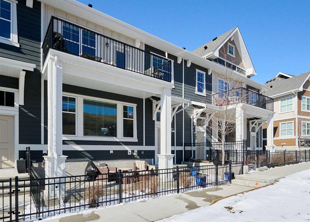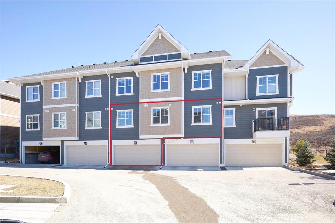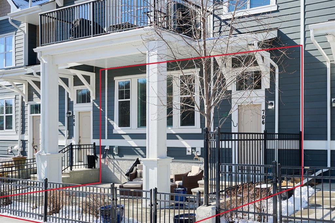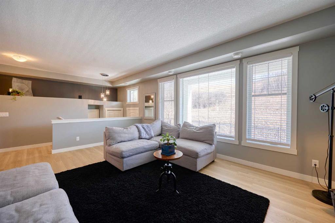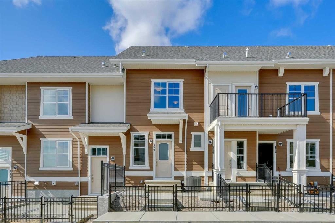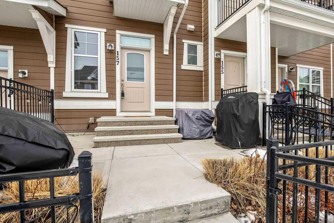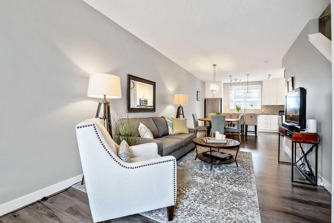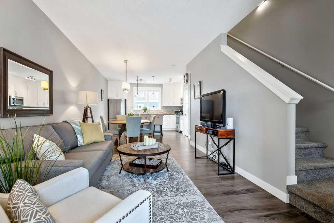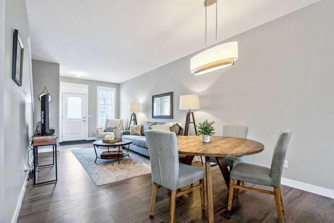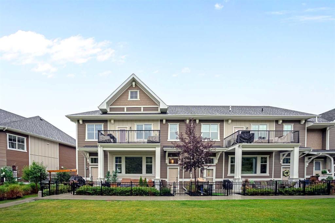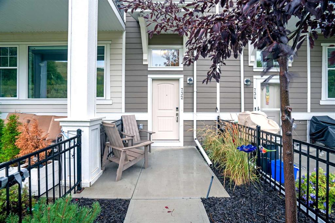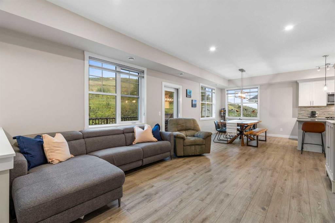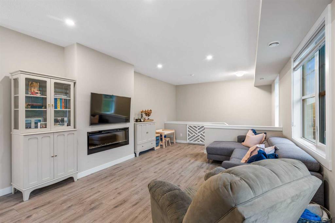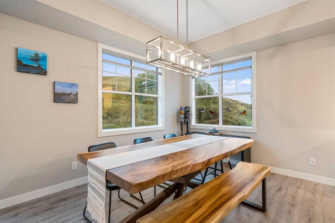102 Cranbrook Square SE
Calgary T3M1A5
MLS® Number: A2190763
$ 499,000
3
BEDROOMS
2 + 1
BATHROOMS
2021
YEAR BUILT
Big Bright three bedroom townhome – Featuring a bonus room that allows access to a large patio. Open Concept Design with a main floor living room space with large windows and a large kitchen that features quartz countertops, Upgraded stainless steel appliances, pantry, and dining area. Fenced Yard – small but quaint. The second floor features a King-Sized Primary Bedroom with Ensuite – Two more large bedrooms and a full bath between them. A playground only a few steps away, close to South Health Campus, restaurants, shopping, theatres, parks, pathways, and the amazing YMCA. Nearly 75% of the community is a green space such as parks, ponds and pathways and adjacent to the Bow River. Access to Cranston Residents Association where you’ll find a skating rink, splash park, playground and tennis and basketball courts.
| COMMUNITY | Cranston |
| PROPERTY TYPE | Row/Townhouse |
| BUILDING TYPE | Other |
| STYLE | 2 and Half Storey |
| YEAR BUILT | 2021 |
| SQUARE FOOTAGE | 1,772 |
| BEDROOMS | 3 |
| BATHROOMS | 3.00 |
| BASEMENT | None |
| AMENITIES | |
| APPLIANCES | Dishwasher, Electric Stove, Microwave Hood Fan, Refrigerator, Washer/Dryer, Window Coverings |
| COOLING | None |
| FIREPLACE | N/A |
| FLOORING | Carpet, Laminate |
| HEATING | Forced Air |
| LAUNDRY | In Unit |
| LOT FEATURES | Level |
| PARKING | Off Street |
| RESTRICTIONS | None Known |
| ROOF | Asphalt |
| TITLE | Fee Simple |
| BROKER | Boutique Properties Inc. |
| ROOMS | DIMENSIONS (m) | LEVEL |
|---|---|---|
| Dining Room | 11`1" x 15`7" | Main |
| Kitchen | 9`1" x 11`2" | Main |
| Furnace/Utility Room | 13`2" x 3`4" | Main |
| Pantry | 2`2" x 3`4" | Main |
| 2pc Bathroom | 7`0" x 3`4" | Main |
| Entrance | 5`7" x 5`6" | Main |
| Living Room | 13`1" x 18`2" | Main |
| 4pc Ensuite bath | 4`11" x 11`2" | Second |
| Laundry | 3`3" x 3`3" | Second |
| 4pc Bathroom | 4`11" x 8`3" | Second |
| Bedroom | 12`6" x 9`5" | Second |
| Bedroom | 12`2" x 9`5" | Second |
| Bedroom - Primary | 13`4" x 12`9" | Second |
| Walk-In Closet | 9`6" x 5`0" | Second |
| Bonus Room | 16`11" x 18`2" | Third |
| Balcony | 8`1" x 18`6" | Third |

