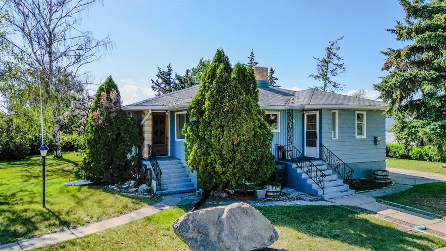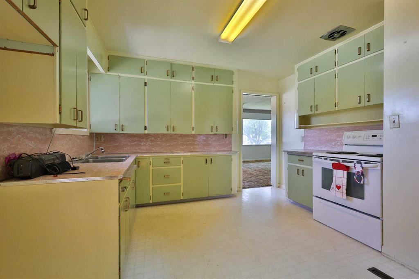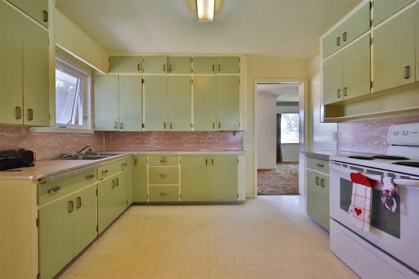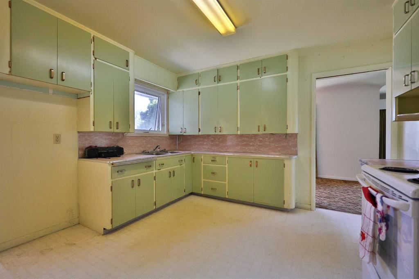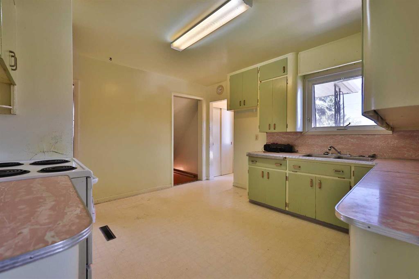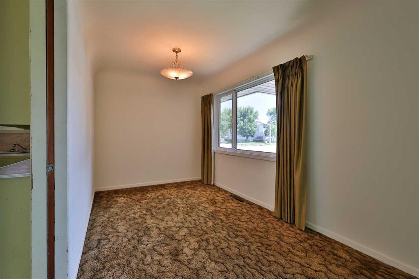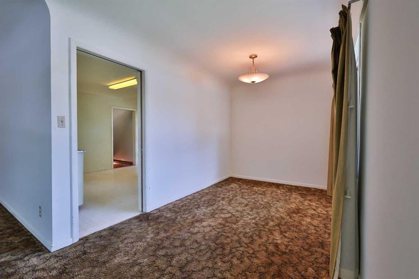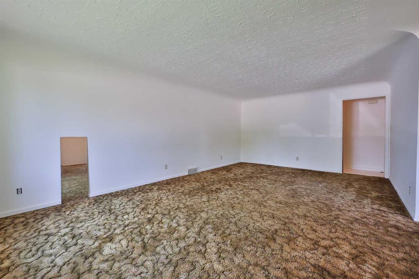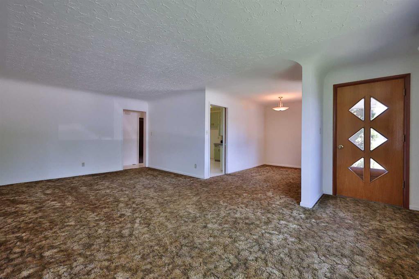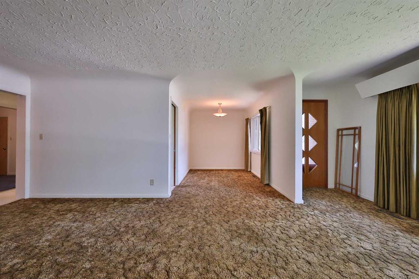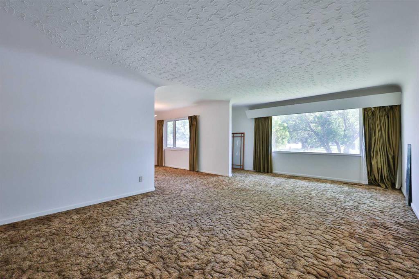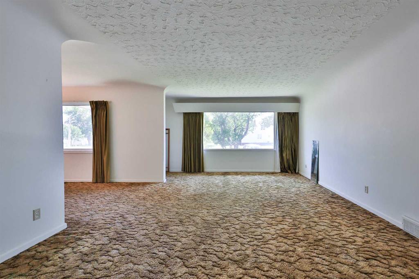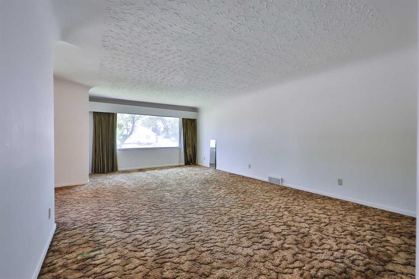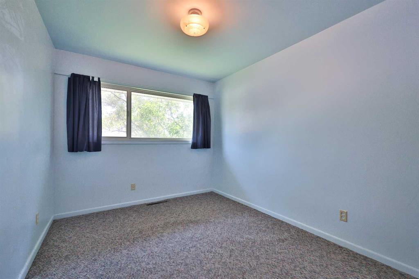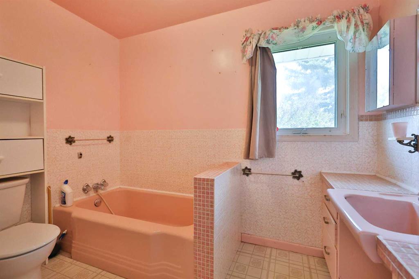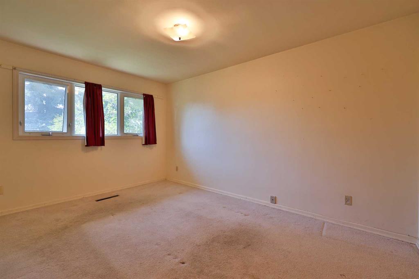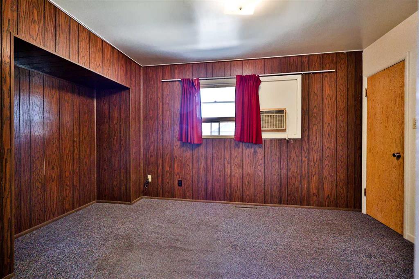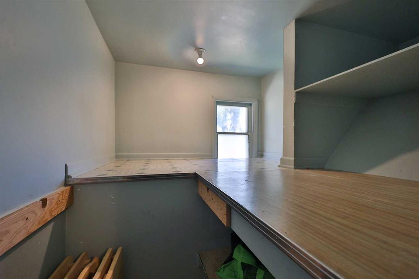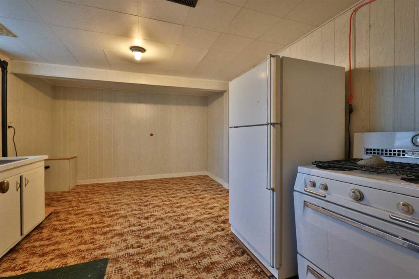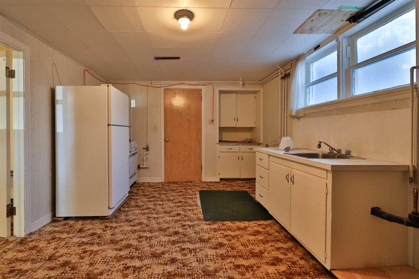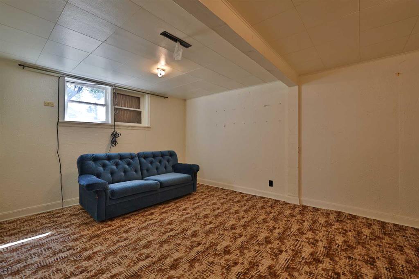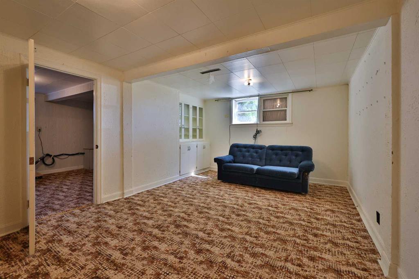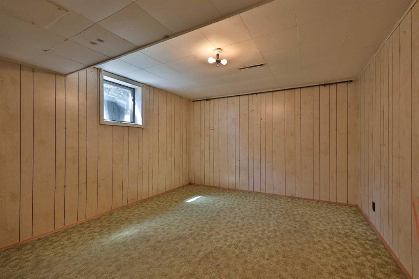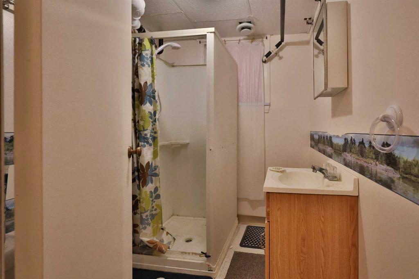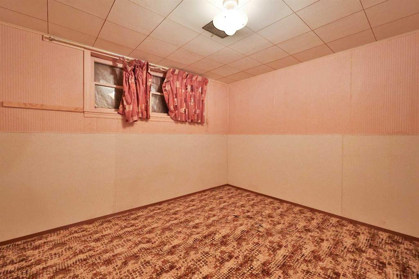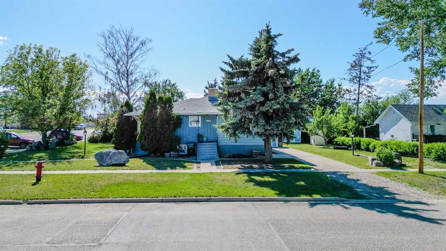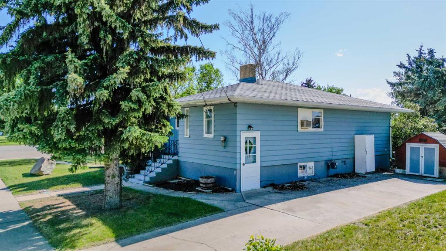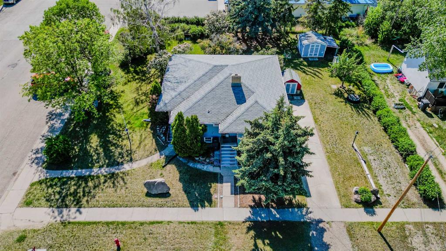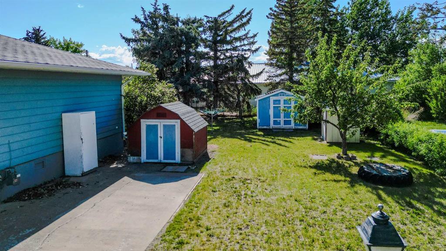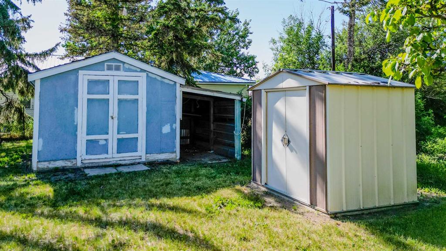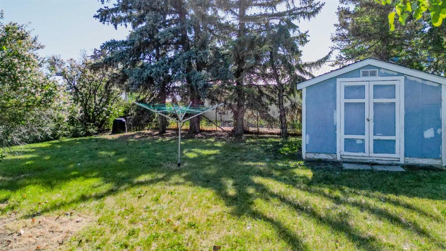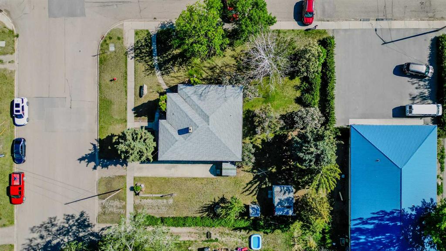102 N 100 E
Raymond T0K 2S0
MLS® Number: A2242648
$ 250,000
5
BEDROOMS
2 + 0
BATHROOMS
1,324
SQUARE FEET
1955
YEAR BUILT
This delightful property sits on a spacious corner lot surrounded by mature trees—including your very own apple tree—and features three garden sheds for all your storage and hobby needs as well as plenty of off street parking. Step inside and you'll instantly appreciate the charm and character of the main floor, featuring a cute and functional kitchen, five comfortable bedrooms, and two bathrooms. The home offers plenty of storage, a generous living and dining area, several newer windows that bring in lots of natural light, and a new hot water tank. Downstairs, you’ll find a wet bar/canning kitchen, perfect for entertaining or preserving your summer harvest. If you’re looking for a perfect starter home, investment, rental property, or home to downsize into, this is a fit for all! Located in a fantastic part of town, this home is just a short walk to schools, restaurants, local shops, the post office, recreation centre, and the Raymond pool—making everyday life convenient and community-focused. This is a wonderful opportunity to enjoy small-town living with space, comfort, and unbeatable location! Call your REALTOR® and get your showing booked today!
| COMMUNITY | |
| PROPERTY TYPE | Detached |
| BUILDING TYPE | House |
| STYLE | Bungalow |
| YEAR BUILT | 1955 |
| SQUARE FOOTAGE | 1,324 |
| BEDROOMS | 5 |
| BATHROOMS | 2.00 |
| BASEMENT | Full, Partially Finished |
| AMENITIES | |
| APPLIANCES | Dishwasher, Dryer, Refrigerator, Stove(s), Washer, Window Coverings |
| COOLING | None |
| FIREPLACE | N/A |
| FLOORING | Carpet, Linoleum |
| HEATING | Forced Air |
| LAUNDRY | In Basement |
| LOT FEATURES | Corner Lot, Standard Shaped Lot |
| PARKING | Off Street |
| RESTRICTIONS | None Known |
| ROOF | Asphalt Shingle |
| TITLE | Fee Simple |
| BROKER | Grassroots Realty Group |
| ROOMS | DIMENSIONS (m) | LEVEL |
|---|---|---|
| 3pc Bathroom | 5`11" x 6`8" | Basement |
| Bedroom | 13`1" x 11`2" | Basement |
| Bedroom | 9`1" x 11`2" | Basement |
| Kitchen | 17`8" x 11`3" | Basement |
| Game Room | 17`7" x 13`0" | Basement |
| Storage | 7`10" x 8`0" | Basement |
| Furnace/Utility Room | 16`6" x 19`3" | Basement |
| 4pc Bathroom | 9`0" x 5`8" | Main |
| Bedroom | 9`1" x 11`11" | Main |
| Bedroom | 10`11" x 8`11" | Main |
| Dining Room | 8`0" x 12`4" | Main |
| Kitchen | 12`2" x 11`11" | Main |
| Living Room | 22`2" x 13`8" | Main |
| Bedroom - Primary | 11`11" x 14`1" | Main |

