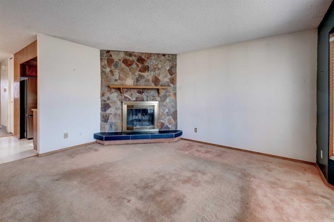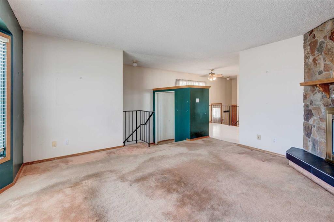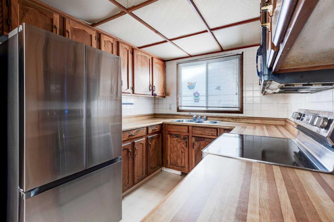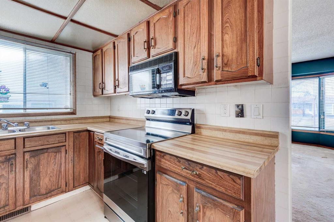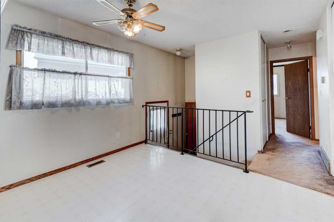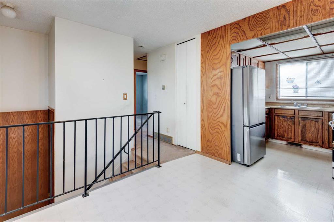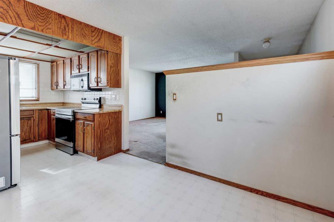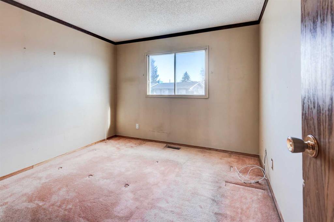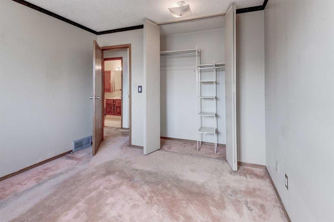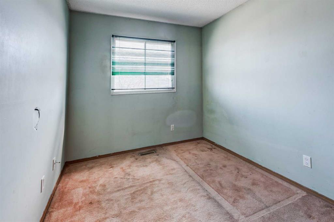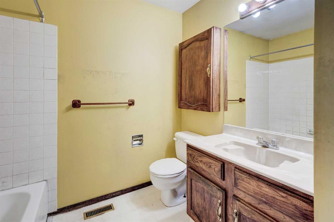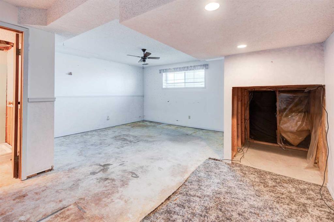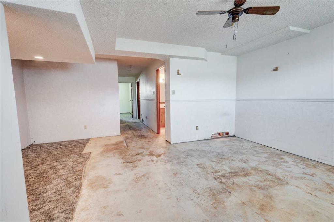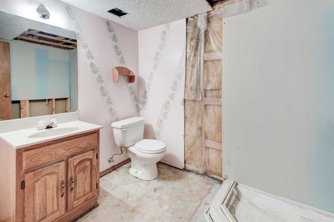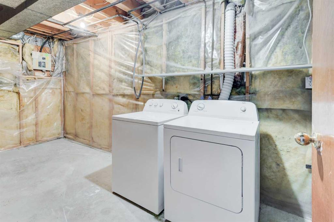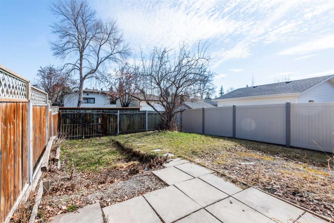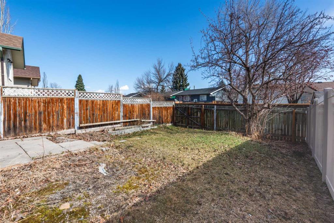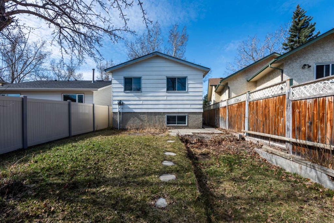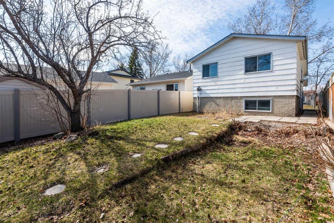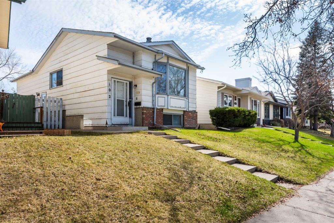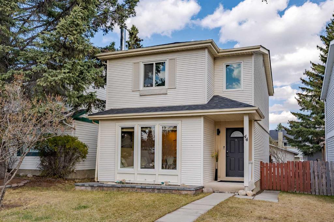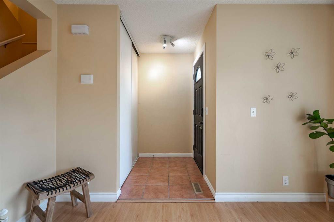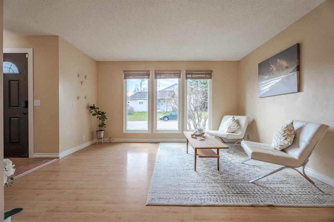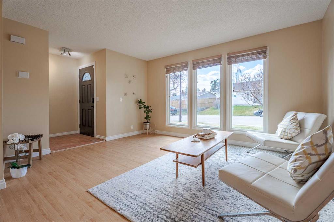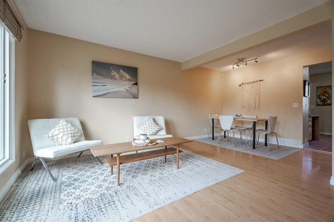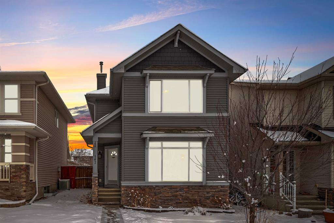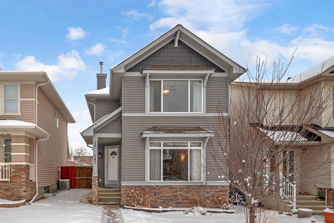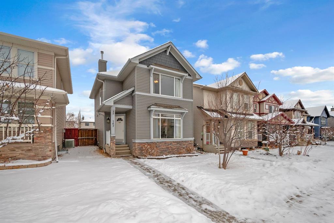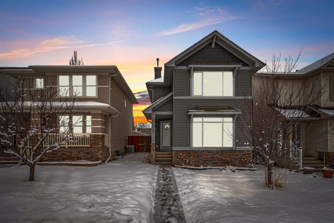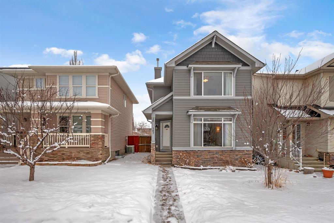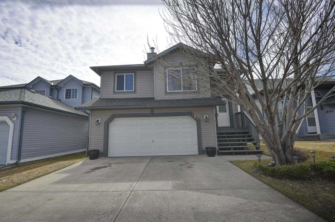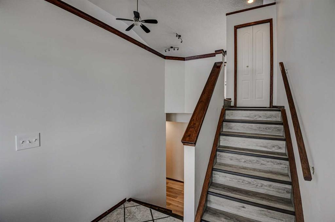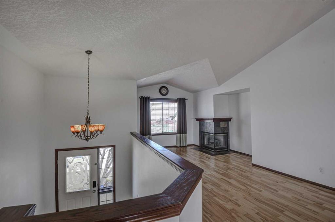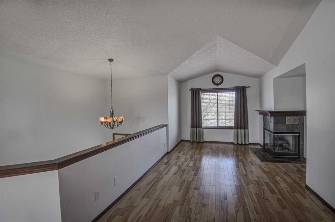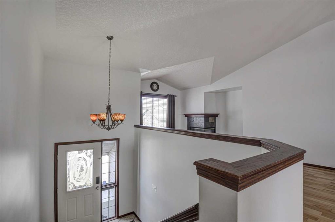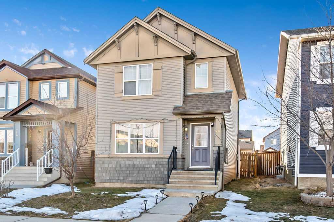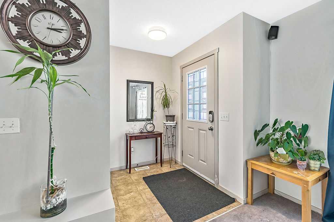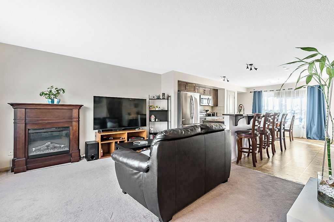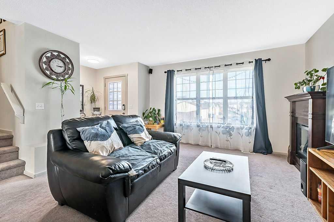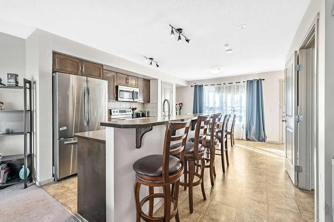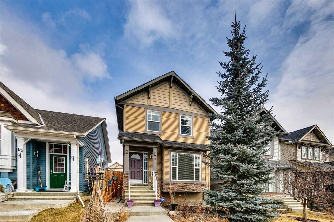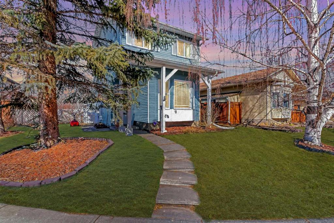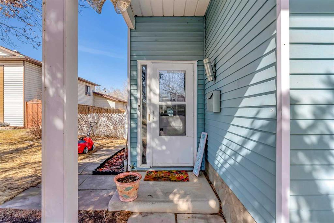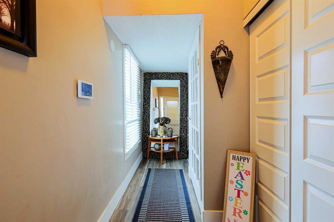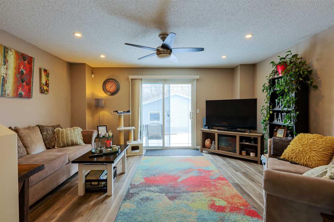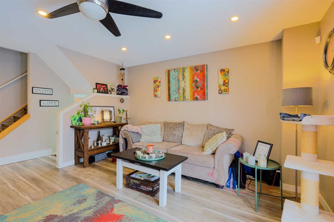102 Sunbank Way SE
Calgary T2X 2B6
MLS® Number: A2214050
$ 485,000
3
BEDROOMS
2 + 0
BATHROOMS
879
SQUARE FEET
1983
YEAR BUILT
This property offers a great opportunity for investors, renovators, or buyers looking to build sweat equity. With a functional layout and solid bones, it’s the perfect canvas to bring your vision to life. The main floor features 2 bedrooms and a full bathroom, along with a functional living area and kitchen ready for your updates. The basement is partially finished and includes 1 additional bedroom, a second full bathroom, and a large rec room area. Outside, there's ample yard space and room to build a detached garagel. Located in a quiet, sought after neighborhood, close to schools, parks, and amenities this is perfect for families wanting to established themselves in the neighborhood. With some TLC, this property could shine again. Bring your tools and your imagination — the potential is here!
| COMMUNITY | Sundance |
| PROPERTY TYPE | Detached |
| BUILDING TYPE | House |
| STYLE | Bi-Level |
| YEAR BUILT | 1983 |
| SQUARE FOOTAGE | 879 |
| BEDROOMS | 3 |
| BATHROOMS | 2.00 |
| BASEMENT | Finished, Full |
| AMENITIES | |
| APPLIANCES | See Remarks |
| COOLING | None |
| FIREPLACE | Wood Burning |
| FLOORING | Carpet, Linoleum |
| HEATING | Central, Natural Gas |
| LAUNDRY | In Basement |
| LOT FEATURES | Back Lane, Back Yard |
| PARKING | Off Street |
| RESTRICTIONS | Restrictive Covenant |
| ROOF | Asphalt Shingle |
| TITLE | Fee Simple |
| BROKER | CIR Realty |
| ROOMS | DIMENSIONS (m) | LEVEL |
|---|---|---|
| 3pc Bathroom | 6`2" x 7`7" | Basement |
| Bedroom | 11`0" x 9`11" | Basement |
| Laundry | 6`4" x 19`5" | Basement |
| Game Room | 13`4" x 18`4" | Basement |
| Storage | 4`1" x 5`3" | Basement |
| 4pc Bathroom | 8`4" x 7`11" | Main |
| Bedroom | 8`5" x 10`11" | Main |
| Dining Room | 10`8" x 8`6" | Main |
| Foyer | 4`7" x 3`4" | Main |
| Kitchen | 8`7" x 7`9" | Main |
| Living Room | 14`2" x 15`10" | Main |
| Bedroom - Primary | 10`6" x 10`11" | Main |


