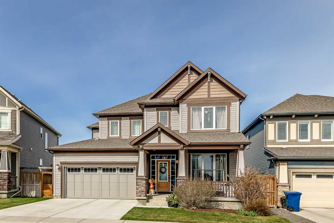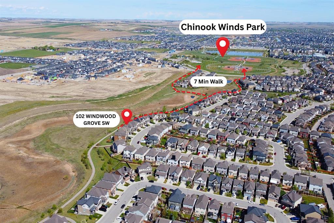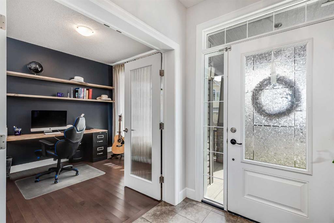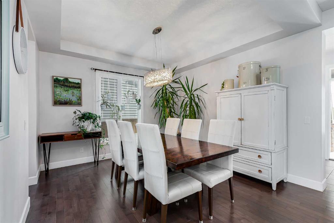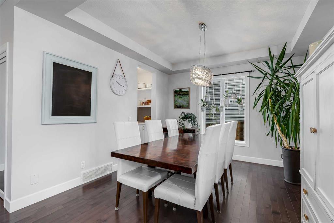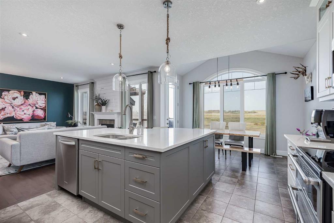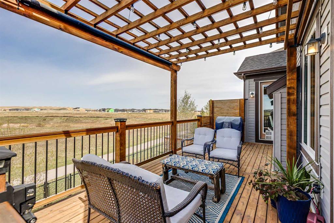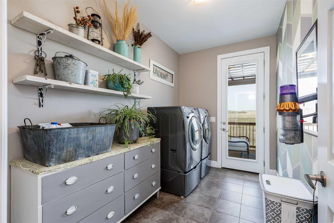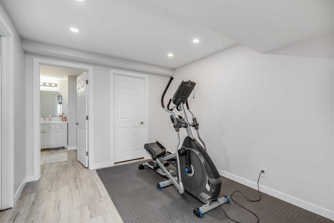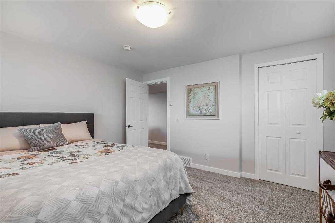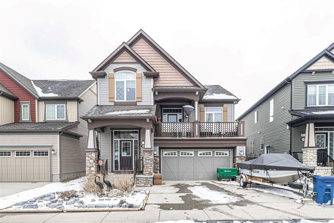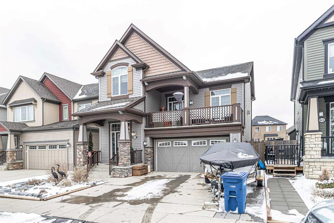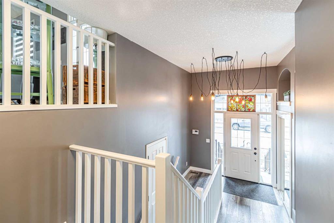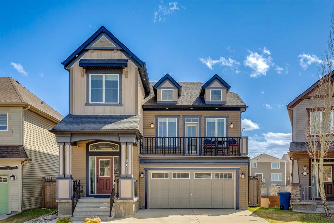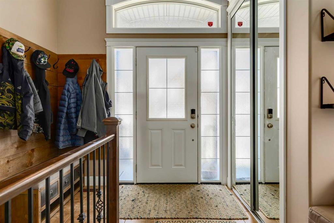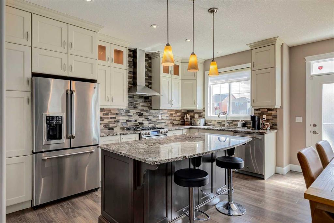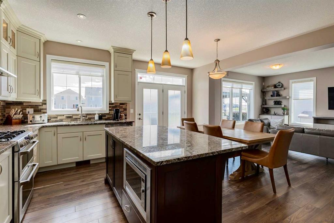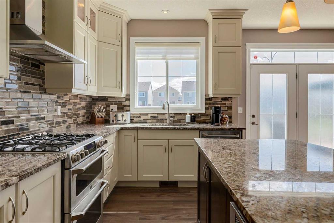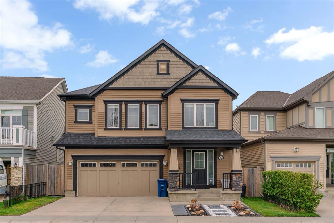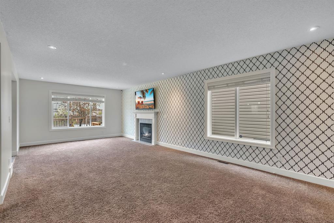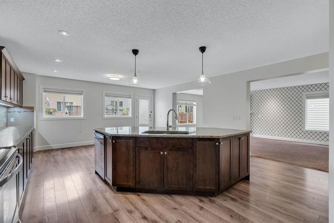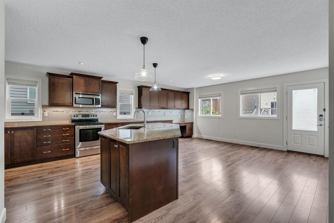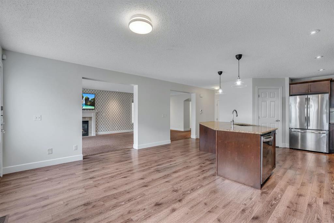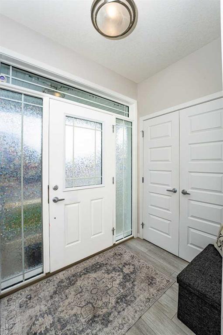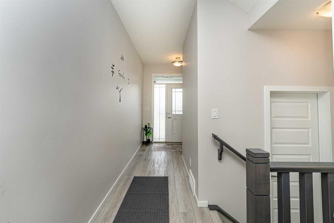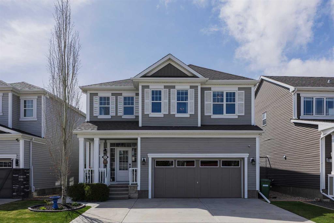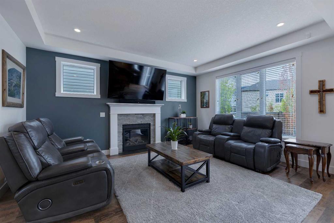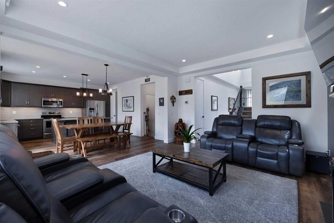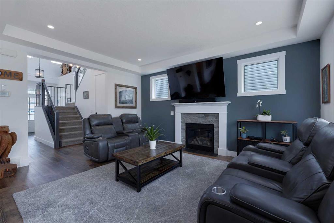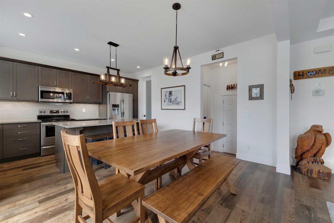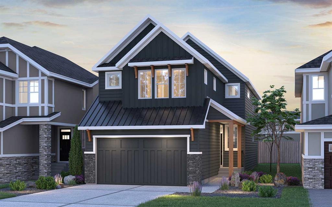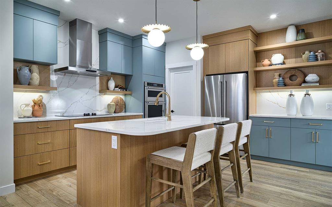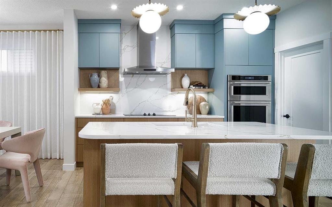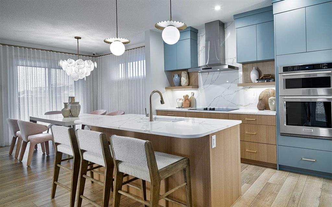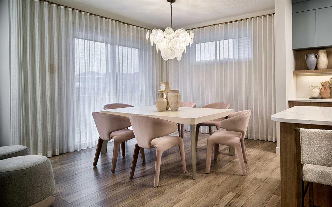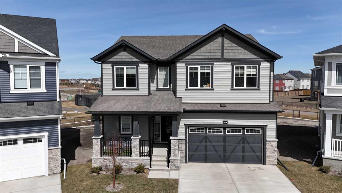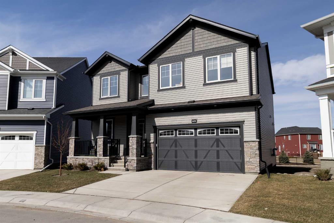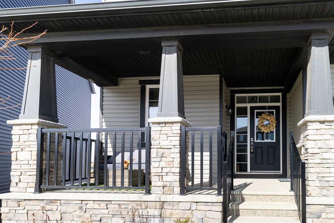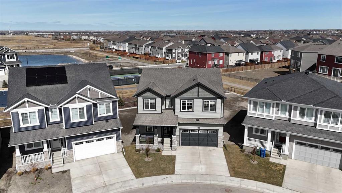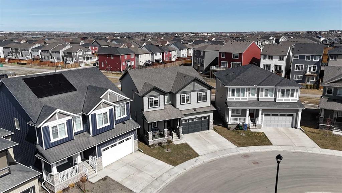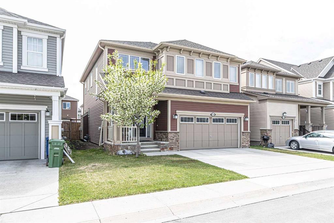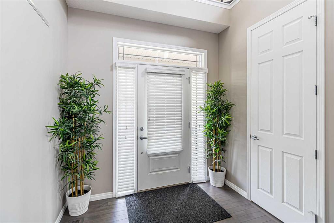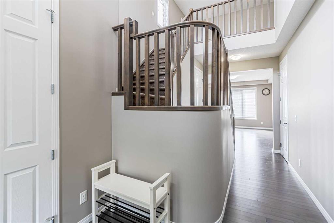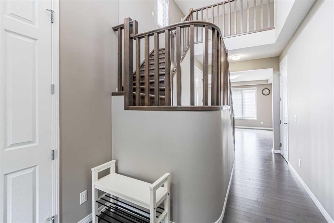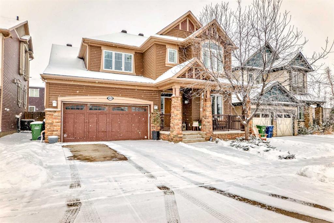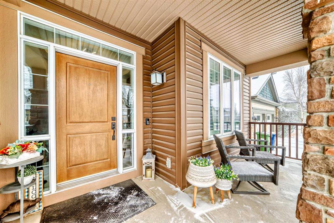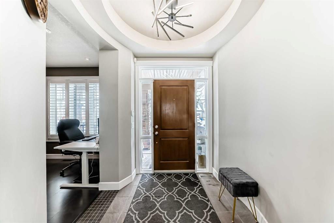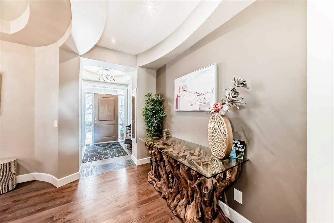102 Windwood Grove SW
Airdrie T4B 3S8
MLS® Number: A2220418
$ 889,000
4
BEDROOMS
3 + 1
BATHROOMS
2,691
SQUARE FEET
2012
YEAR BUILT
OVER 4000SF of living space in this MASSIVELY UPGRADED home with a WALKOUT BASEMENT BACKING ENVIRONMENTAL RESERVE, just steps away from the NEW REC CENTRE & K-8 School! Out front you'll notice lush garden beds and grass complete with UNDERGROUND SPRINKLERS, the EXTENDED DRIVEWAY and the HEATED DOUBLE CAR GARAGE, and a good-size PORCH leading to your front door. Stepping inside, you'll first notice the AIR CONDITIONING as you walk through the large entryway, and the flex room through the French doors on your right. Moving further into the home, you'll pass through the formal dining room and into the bright and open main living space. In the living room, you'll find large WEST-FACING windows, a beautiful wooden feature wall above the gas FIREPLACE, and Wi-Fi CONTROLLED LIGHTING throughout. The kitchen features a HUGE QUARTZ ISLAND, ceiling height cabinets with built in COLOR-CHANGING LIGHTING, and soft close drawers. You'll also notice EXTRA cabinets and counter space through the butler’s pantry which connects to the formal dining room. Off the kitchen dining area, you'll find the patio door out to the MASSIVE BALCONY with a custom CEDAR PERGOLA complete with Wi-Fi CONTROLLED LIGHTING and a roll-out screen for additional shade/privacy. The main level is complete with a walk through laundry room, and half bathroom. Moving upstairs you'll come to the bonus room and through another set of French doors you'll find the HUGE MASTER BEDROOM. The master features a massive walk-in closet, and a spacious 5-PIECE ensuite with a tiled shower, soaker tub, and double sinks. In the rest of the upper level, you'll find the LARGE 2ND and 3RD BEDROOMS and another 4-PIECE bathroom. Moving downstairs you'll come to the wide open rec room, featuring an electric FIREPLACE with MULTI-COLOUR LIGHTING FAN, and of course lots of natural light through the WALK-OUT BASEMENT windows. The bar area has SEPARATE WIRING for fridge and microwave, and SOUNDPROOF CEILINGS throughout the entire basement give incredible SUITE POTENTIAL to this home. Around the corner, you'll find additional space which is HARD WIRED to a separate breaker for an indoor sauna. Making up the rest of the basement is a 4TH bedroom with BASEBOARD HEATING to supplement during winter, and a large 3-PIECE bathroom. You also have a NEW hot water tank, Upgraded Furnace including NEW Humidifier and NEW Air Conditioner which are Wi-Fi controlled with the digital thermostat. Now moving out back you'll step onto the EXPOSED CONCRETE PATIO, you'll notice the unique spiral staircase leading to your upper balcony, lots of green space and HUGE Garden Boxes with UNDER GROUND sprinklers back here as well, and access to the environmental reserve. Book your showing today! (Suite would be subject to approval and permitting by the City of Airdrie)
| COMMUNITY | Windsong |
| PROPERTY TYPE | Detached |
| BUILDING TYPE | House |
| STYLE | 2 Storey |
| YEAR BUILT | 2012 |
| SQUARE FOOTAGE | 2,691 |
| BEDROOMS | 4 |
| BATHROOMS | 4.00 |
| BASEMENT | Finished, Full, Walk-Out To Grade |
| AMENITIES | |
| APPLIANCES | Bar Fridge, Central Air Conditioner, Dishwasher, Dryer, Electric Stove, Garage Control(s), Humidifier, Microwave Hood Fan, Refrigerator, Washer, Window Coverings |
| COOLING | Central Air |
| FIREPLACE | Electric, Gas |
| FLOORING | Carpet, Ceramic Tile, Vinyl Plank |
| HEATING | Baseboard, Forced Air, Natural Gas |
| LAUNDRY | Laundry Room, Main Level |
| LOT FEATURES | Backs on to Park/Green Space, Environmental Reserve, Fruit Trees/Shrub(s), Landscaped, Underground Sprinklers, Views |
| PARKING | Concrete Driveway, Double Garage Attached, Garage Faces Front, Heated Garage |
| RESTRICTIONS | Utility Right Of Way |
| ROOF | Asphalt Shingle |
| TITLE | Fee Simple |
| BROKER | Real Broker |
| ROOMS | DIMENSIONS (m) | LEVEL |
|---|---|---|
| Bedroom | 12`8" x 12`2" | Basement |
| Exercise Room | 9`8" x 14`11" | Basement |
| Game Room | 23`10" x 22`0" | Basement |
| Storage | 5`10" x 7`0" | Basement |
| Furnace/Utility Room | 6`10" x 17`1" | Basement |
| 3pc Bathroom | 10`7" x 9`10" | Basement |
| 2pc Bathroom | 7`0" x 3`8" | Main |
| Foyer | 7`0" x 6`11" | Main |
| Breakfast Nook | 12`5" x 8`6" | Main |
| Dining Room | 17`10" x 11`9" | Main |
| Kitchen | 12`0" x 11`11" | Main |
| Laundry | 6`9" x 11`3" | Main |
| Living Room | 18`5" x 13`1" | Main |
| Office | 10`3" x 10`1" | Main |
| Kitchenette | 5`4" x 4`0" | Main |
| Family Room | 14`3" x 11`7" | Upper |
| Storage | 7`3" x 4`6" | Upper |
| Bedroom - Primary | 18`1" x 13`2" | Upper |
| Walk-In Closet | 7`3" x 12`0" | Upper |
| Bedroom | 15`9" x 13`7" | Upper |
| Bedroom | 12`0" x 13`1" | Upper |
| 4pc Bathroom | 12`0" x 5`8" | Upper |
| 5pc Ensuite bath | 12`0" x 12`0" | Upper |

