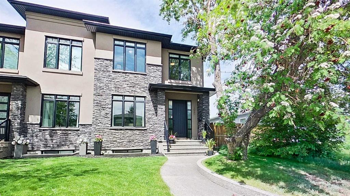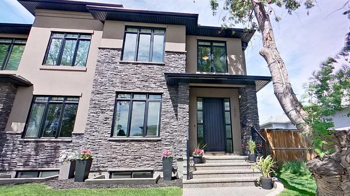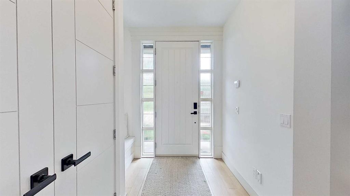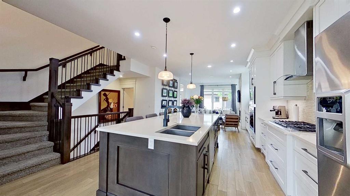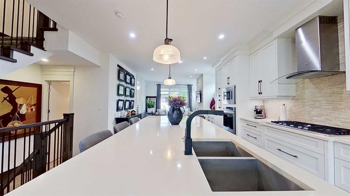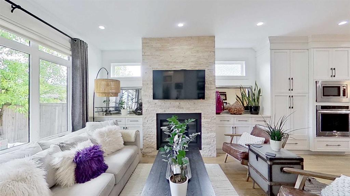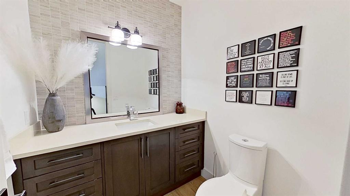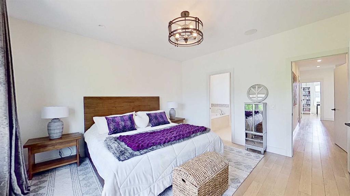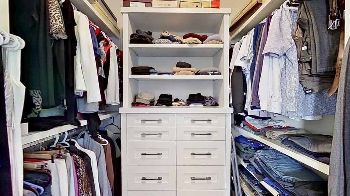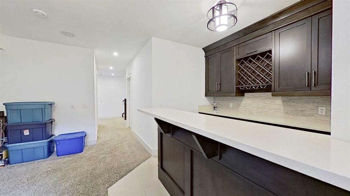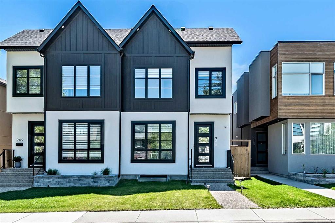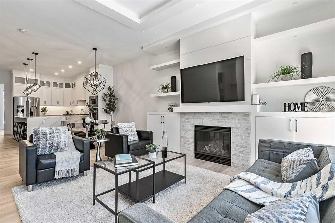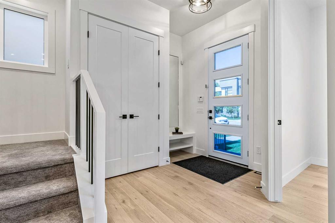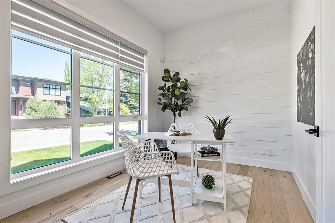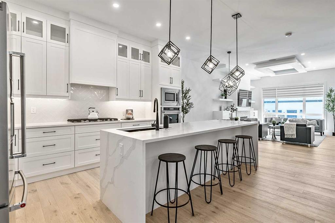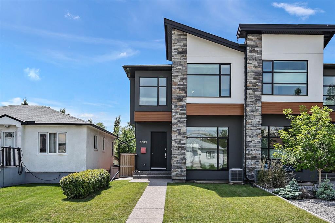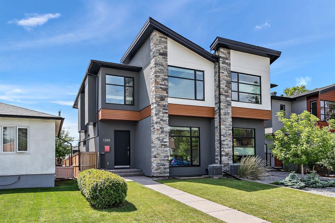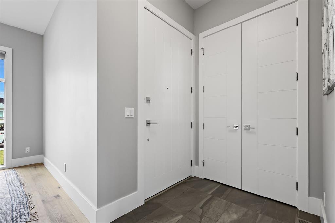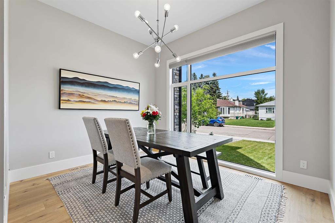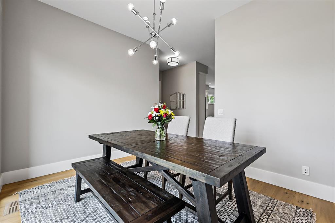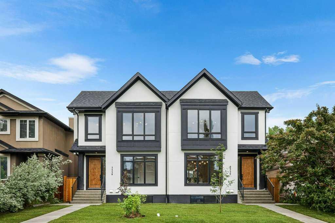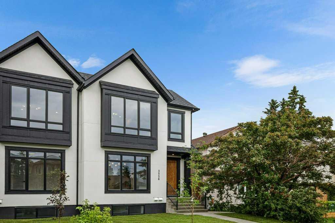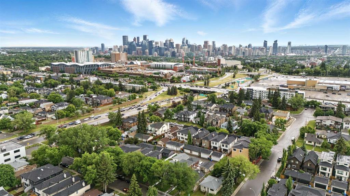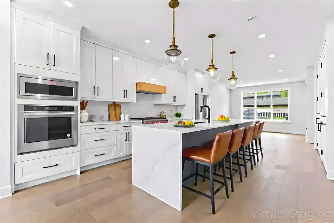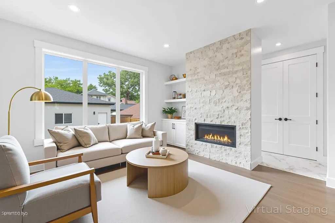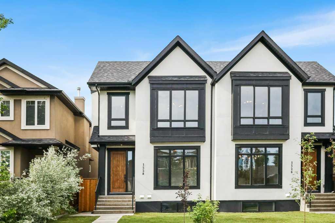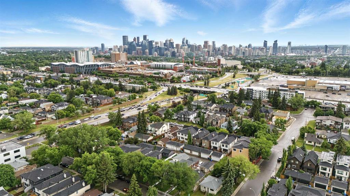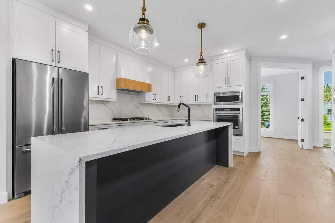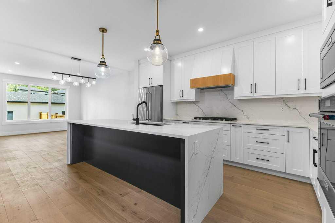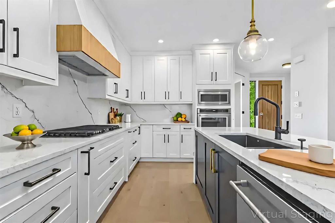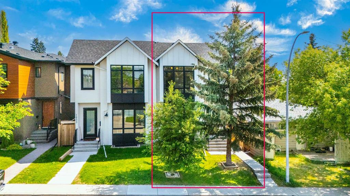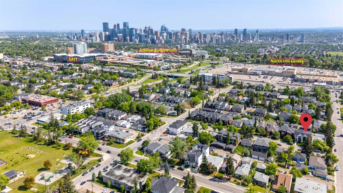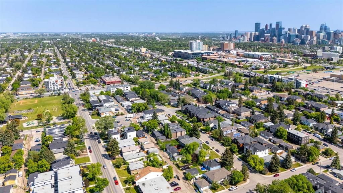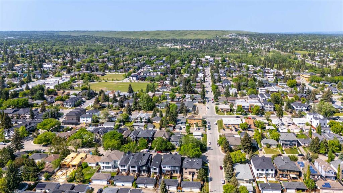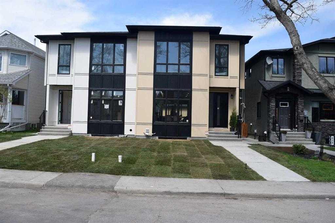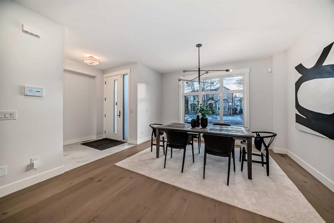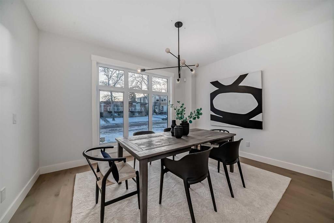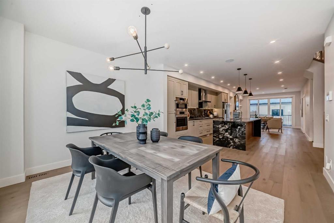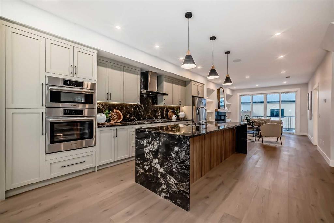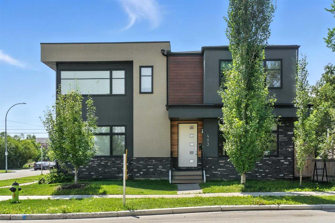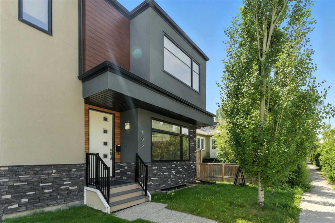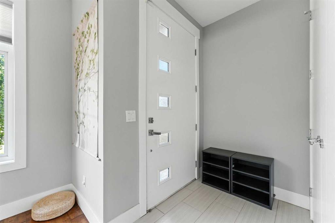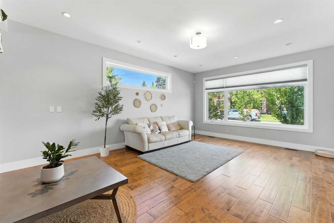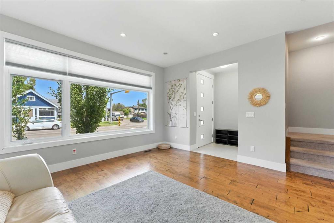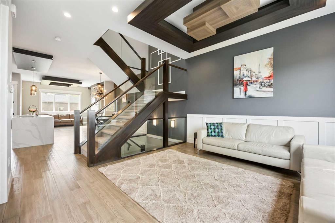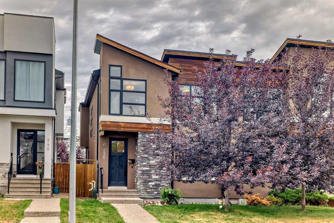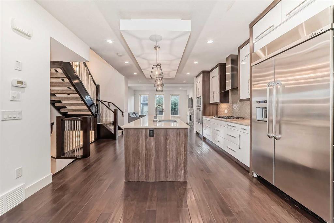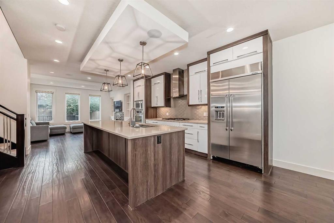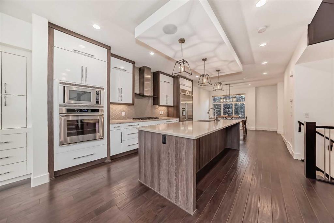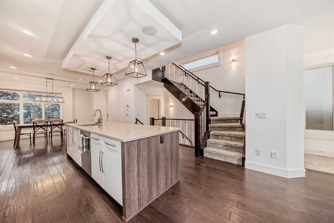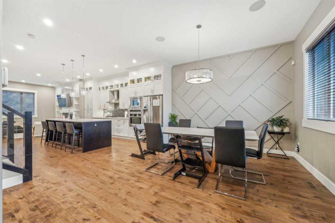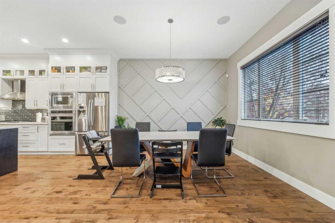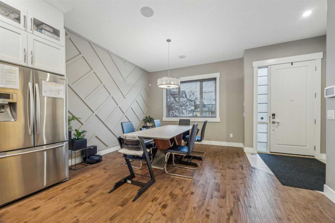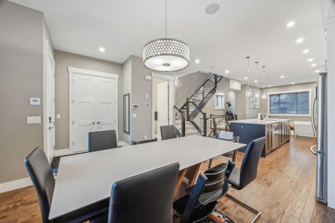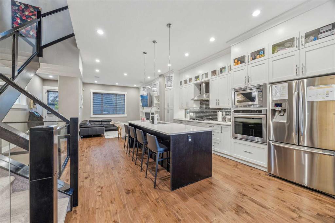1020 19 Avenue NW
Calgary T2M 0Z7
MLS® Number: A2227017
$ 919,900
4
BEDROOMS
3 + 1
BATHROOMS
1,700
SQUARE FEET
2014
YEAR BUILT
Location…Location…Location…situated in the desirable central neighborhood of Mount Pleasant and walking distance to downtown, Kensington shops and restaurants, Jubilee Auditorium, McHugh Bluff and Confederation Park just to name a few. New development on the street which is great for the overall look of the street. This stunning home features high end quality construction inside and out. Beautiful curb appeal featuring stone & acrylic exterior, stone curbed walkway, stone window wells and a fully landscaped front yard. When you walk through the front door you’re greeted with a nice open layout with 9’ ceilings, hardwood floors, custom woodwork & built ins and Hunter Douglas blinds throughout. The gourmet kitchen features full height cabinets, a massive 10’x5’ espresso stained island, quartz countertops and high end stainless steel appliance package with gas range, built in oven and microwave. The great room features custom built ins, stone faced fireplace and a large window overlooking the backyard. The dining room, which also has a large window, is set off the main living area by beautiful French doors with glass inserts creating an intimate setting for family dinners or those special guests. This room would also work great for a home office. Rear mudroom has marble tile, custom built in lockers and a double closet which is great for storage. The upper level features a spacious master retreat with walk in closet including built in lacquered closet system, 5 piece spa like ensuite with soaker tub, espresso vanity with duel sinks and separate glass shower. Amazing laundry room with tons of cabinets, pull out laundry bin, sink and quartz counter tops. Two additional bedrooms and 4 piece main bathroom round out this level. Fully developed basement with family room, wet bar with full height cabinets and custom wine rack and glasses holder. The 4th bedroom, 4 piece bathroom and a nice size storage room round out the basement. The backyard boasts an exposed aggregate stone patio and walkway to garage, beautiful mature tree surrounded by custom stone work and A/C for those hot summer days. Backyard to be professionally resodded.
| COMMUNITY | Mount Pleasant |
| PROPERTY TYPE | Semi Detached (Half Duplex) |
| BUILDING TYPE | Duplex |
| STYLE | 2 Storey, Side by Side |
| YEAR BUILT | 2014 |
| SQUARE FOOTAGE | 1,700 |
| BEDROOMS | 4 |
| BATHROOMS | 4.00 |
| BASEMENT | Finished, Full |
| AMENITIES | |
| APPLIANCES | Central Air Conditioner, Dishwasher, Dryer, Microwave, Range Hood, Refrigerator, Stove(s), Washer |
| COOLING | Central Air |
| FIREPLACE | Gas |
| FLOORING | Carpet, Hardwood, Tile |
| HEATING | Fireplace(s), Forced Air, Natural Gas |
| LAUNDRY | Laundry Room, Upper Level |
| LOT FEATURES | Back Yard, Few Trees, Other, See Remarks |
| PARKING | Double Garage Detached |
| RESTRICTIONS | None Known |
| ROOF | Asphalt Shingle |
| TITLE | Fee Simple |
| BROKER | ComFree |
| ROOMS | DIMENSIONS (m) | LEVEL |
|---|---|---|
| Bedroom | 11`1" x 12`1" | Basement |
| 3pc Bathroom | Basement | |
| 2pc Bathroom | Main | |
| 3pc Bathroom | Upper | |
| 5pc Ensuite bath | Upper | |
| Bedroom - Primary | 13`10" x 13`7" | Upper |
| Bedroom | 11`9" x 9`0" | Upper |
| Bedroom | 10`3" x 9`4" | Upper |

