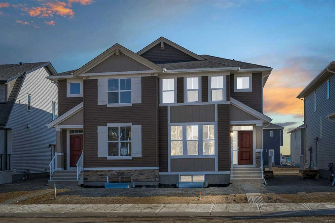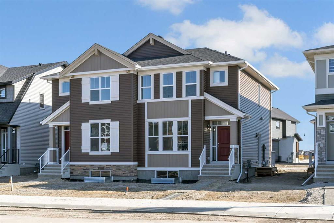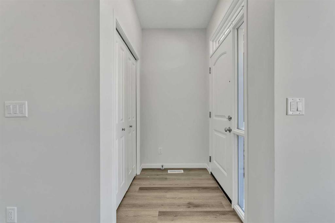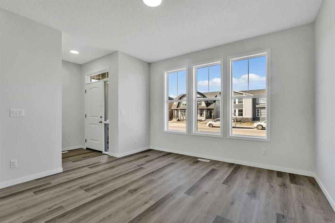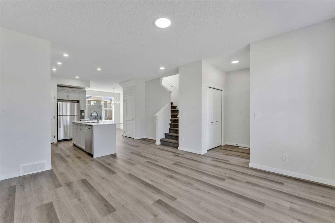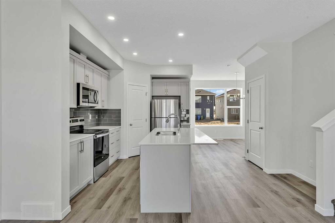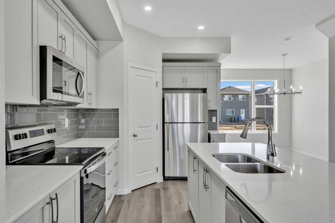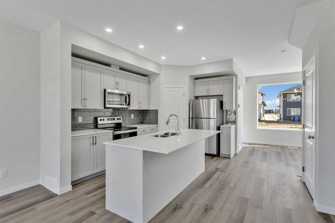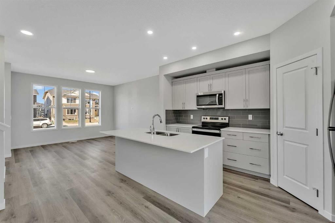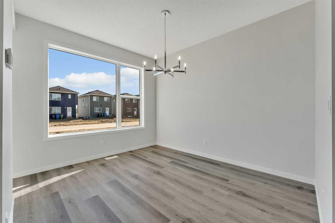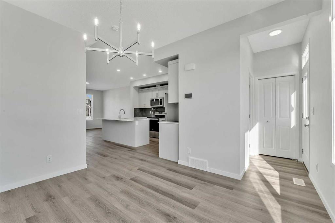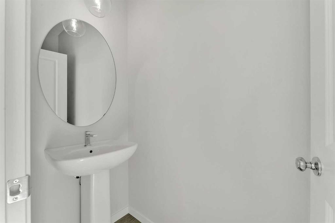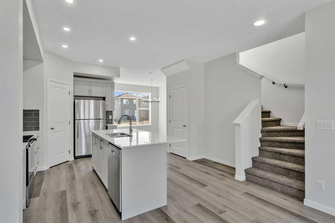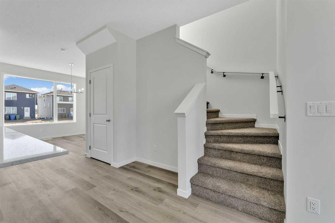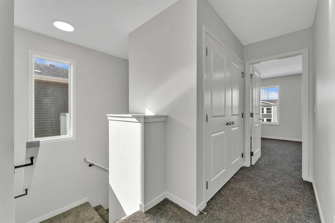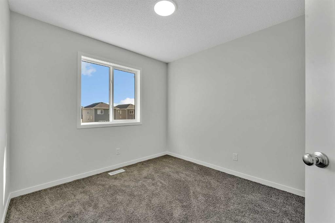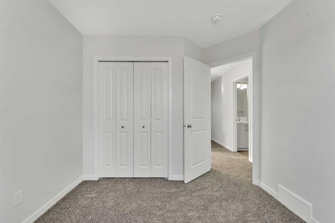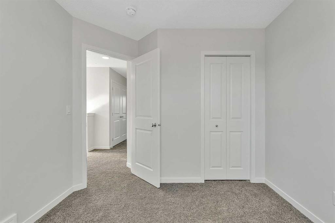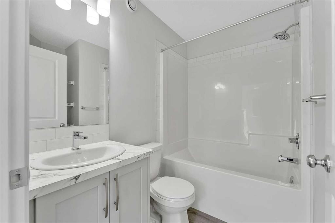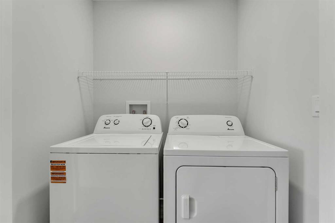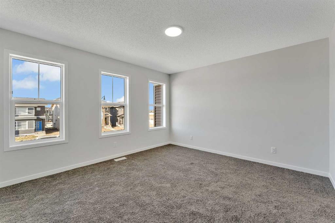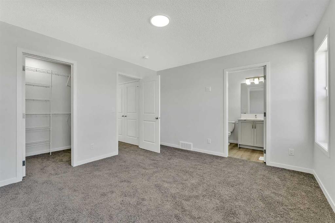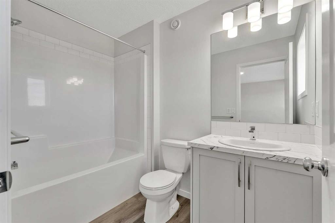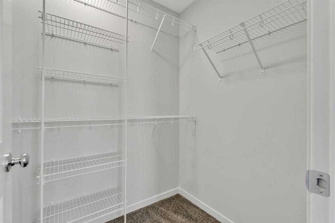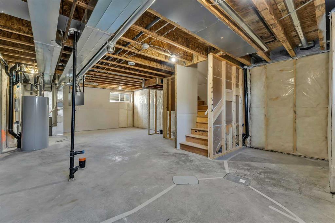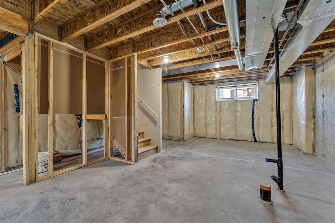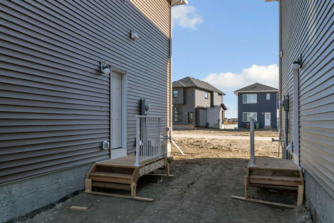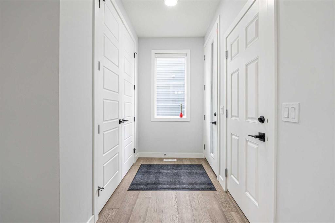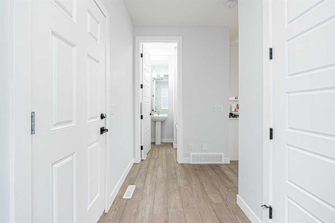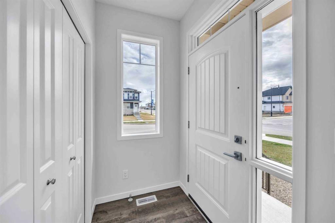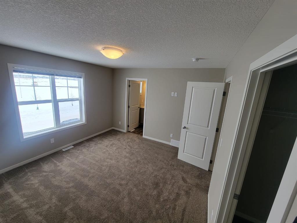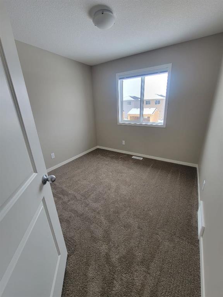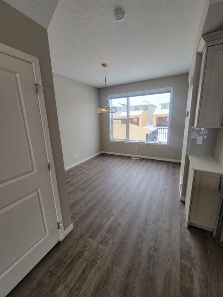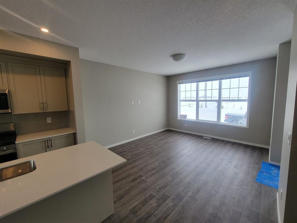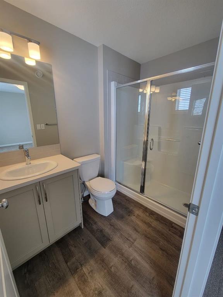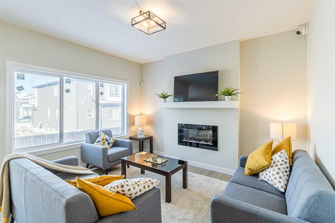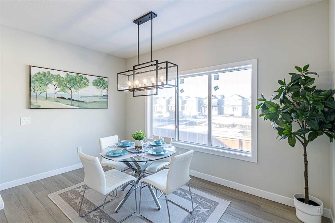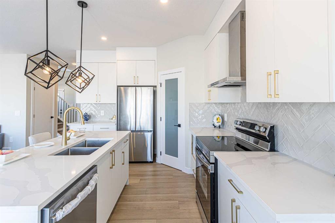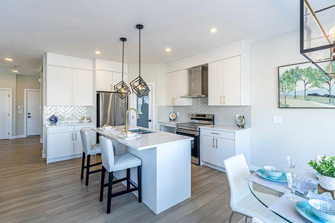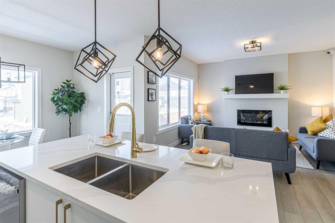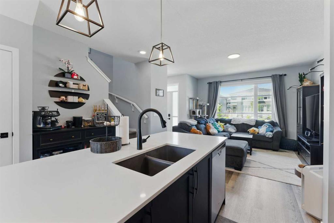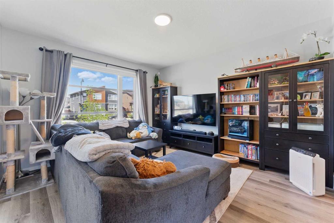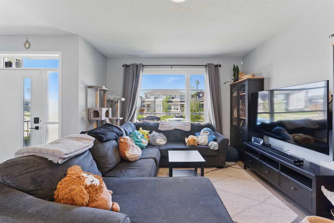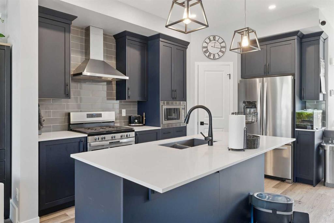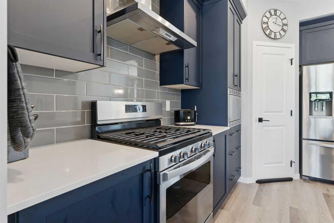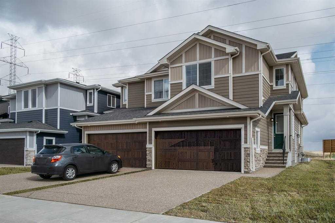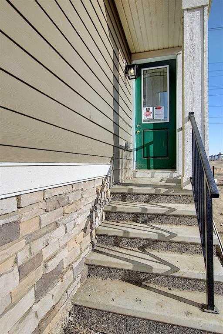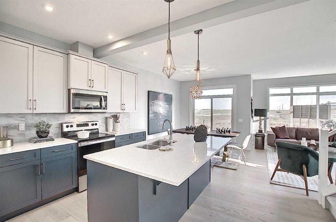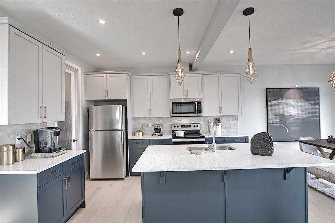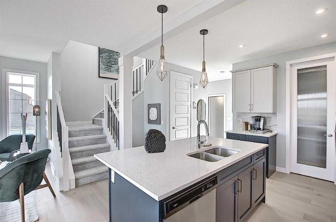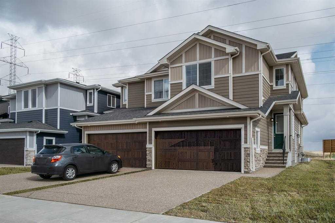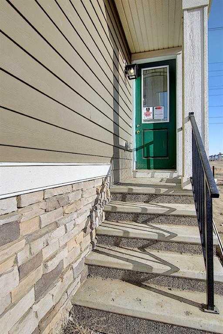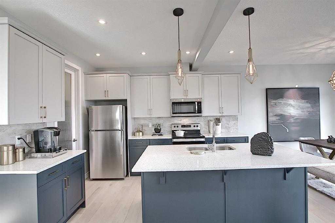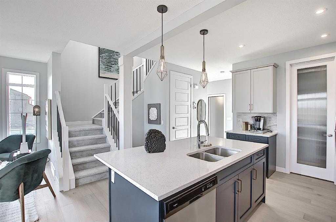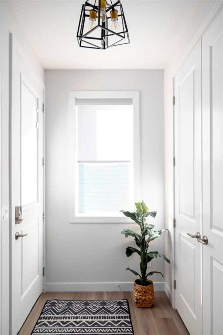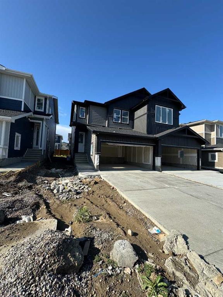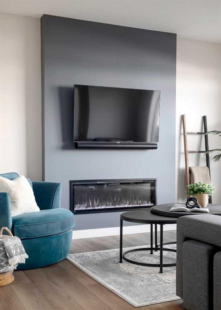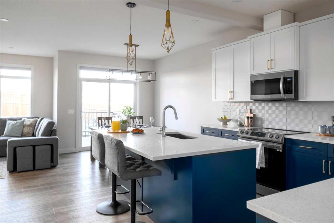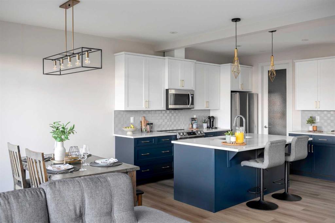1021 Dawson dock ave
Chestermere T1X2X7
MLS® Number: A2211538
$ 539,900
3
BEDROOMS
2 + 1
BATHROOMS
1,416
SQUARE FEET
2025
YEAR BUILT
Welcome to 1021 DAWSON DOCK AVE , a gorgeous Semi Detached house situated in the growing and desirable Chesteremere neighborhood. This brand-new home strikes the ideal mix between modern style and functionality with its tastefully designed features . For more convenience, use the side entry. 9' Basement Foundation .An open and welcoming layout welcomes you to the main level, which features a large, light-filled living area with lots of windows, a separate dining area, and a roomy kitchen with sleek stainless steel equipment. Three spacious bedrooms, 2 full bathrooms, and a handy laundry room are located on the upper level. With a walk-in closet and an elegant four-piece ensuite, the main bedroom is a wonderful haven. The unfinished basement has a private side entrance for increased flexibility and countless opportunities for future development. Families looking for modern living in a vibrant neighborhood that is comfortable and functional will love this exquisitely constructed home.
| COMMUNITY | Dawson's Landing |
| PROPERTY TYPE | Semi Detached (Half Duplex) |
| BUILDING TYPE | Duplex |
| STYLE | 2 Storey, Side by Side |
| YEAR BUILT | 2025 |
| SQUARE FOOTAGE | 1,416 |
| BEDROOMS | 3 |
| BATHROOMS | 3.00 |
| BASEMENT | See Remarks |
| AMENITIES | |
| APPLIANCES | Dishwasher, Electric Stove, Microwave, Range Hood, Refrigerator, Washer/Dryer |
| COOLING | None |
| FIREPLACE | N/A |
| FLOORING | Carpet, Tile, Vinyl Plank |
| HEATING | Forced Air, Natural Gas |
| LAUNDRY | In Unit, Upper Level |
| LOT FEATURES | Back Lane |
| PARKING | Parking Pad |
| RESTRICTIONS | None Known |
| ROOF | Asphalt Shingle |
| TITLE | Fee Simple |
| BROKER | Executive Real Estate Services |
| ROOMS | DIMENSIONS (m) | LEVEL |
|---|---|---|
| 2pc Bathroom | 8`0" x 3`0" | Main |
| Dining Room | 10`3" x 11`8" | Main |
| Kitchen | 15`0" x 13`10" | Main |
| Living Room | 13`6" x 14`3" | Main |
| 4pc Bathroom | 7`4" x 7`2" | Upper |
| 4pc Ensuite bath | 5`4" x 8`6" | Upper |
| Bedroom | 9`5" x 10`8" | Upper |
| Bedroom | 9`4" x 10`9" | Upper |
| Bedroom - Primary | 13`1" x 12`2" | Upper |

