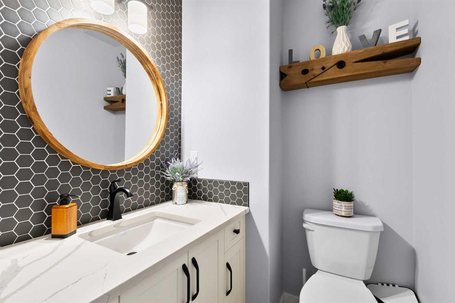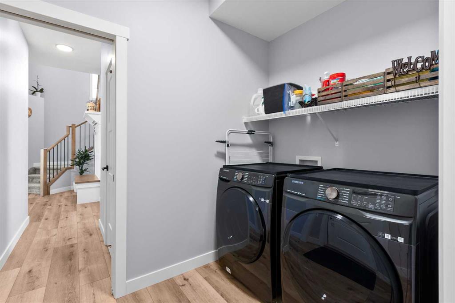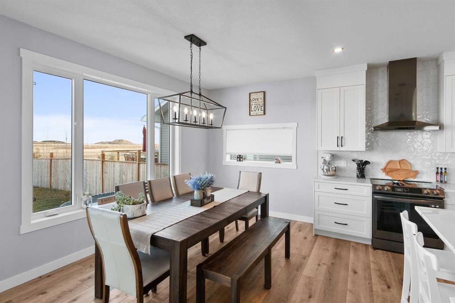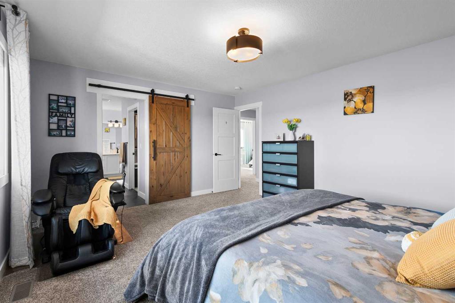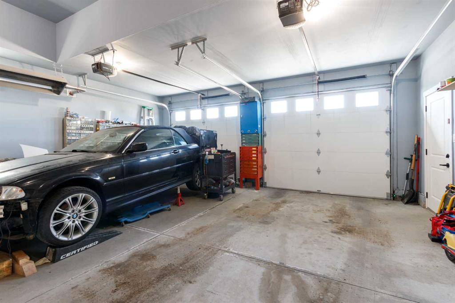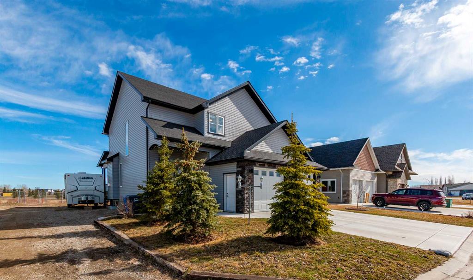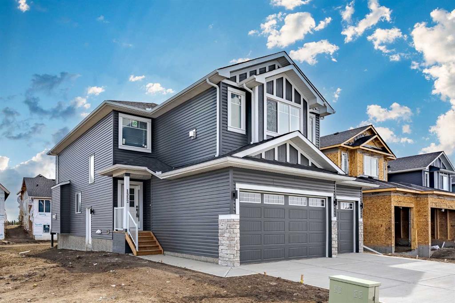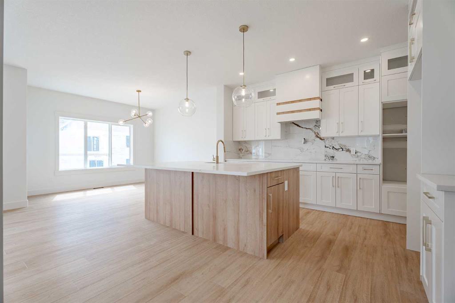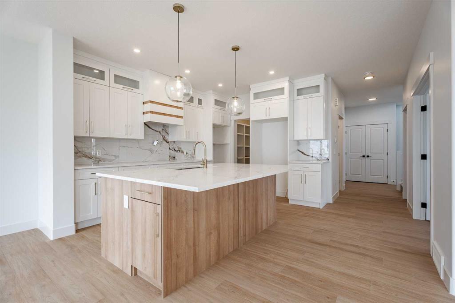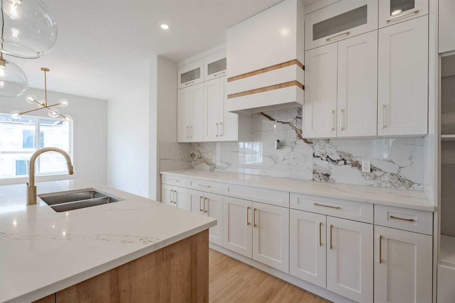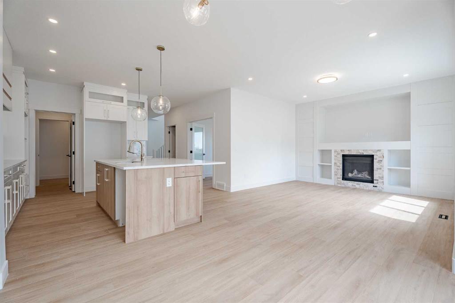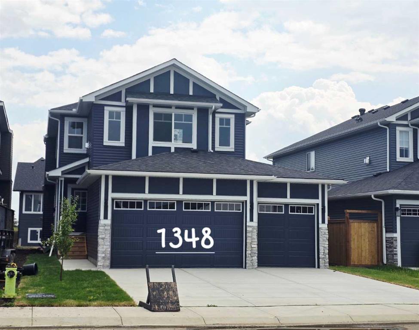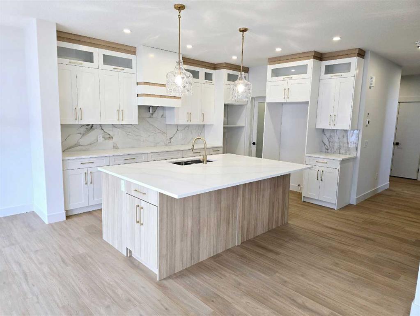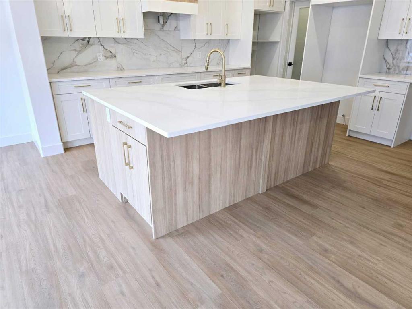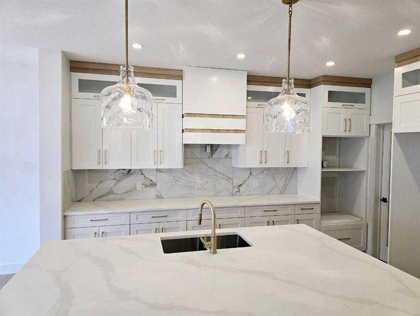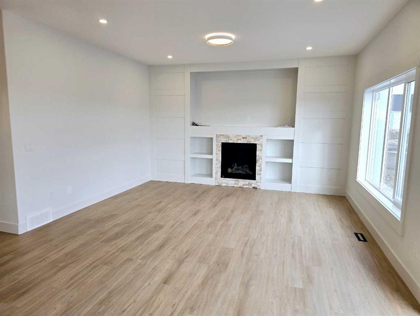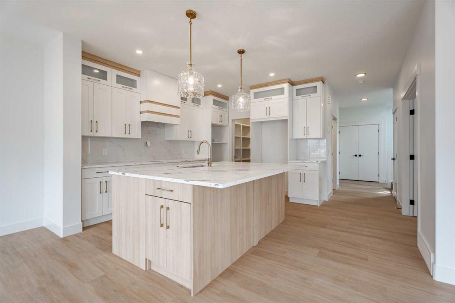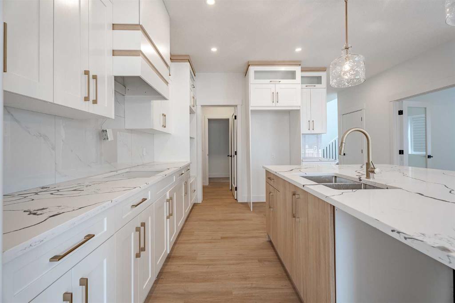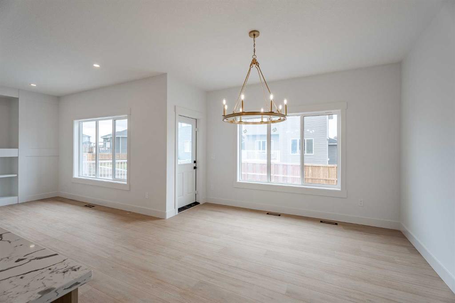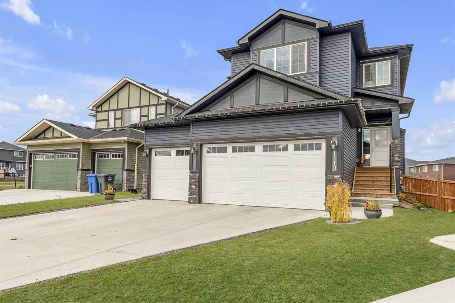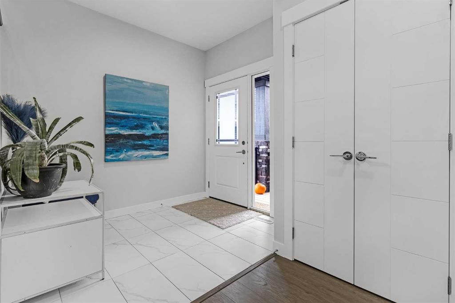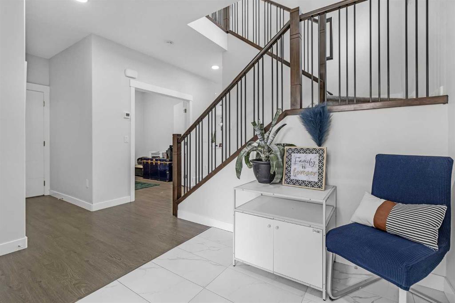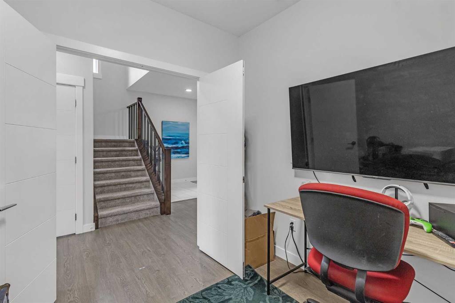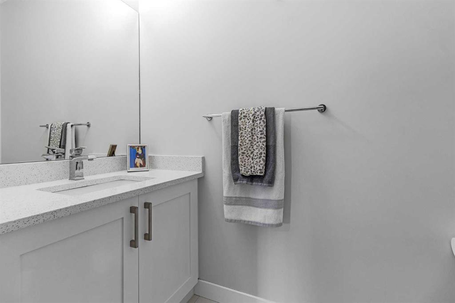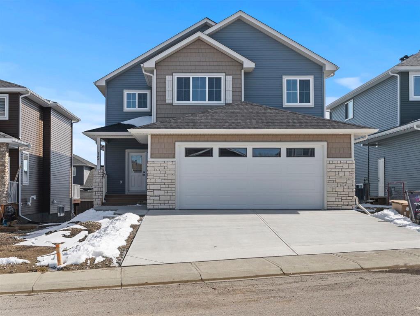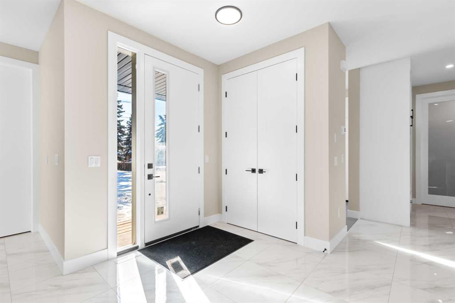$ 660,000
3
BEDROOMS
2 + 1
BATHROOMS
1,886
SQUARE FEET
2022
YEAR BUILT
This spotless home was built by a local reputable builder (Anchored Custom Homes) and it backs the Nature Space in Carstairs. This home has many added features such as extra windows, special trim, oversized island, wood shelves and much more that is evident when you walk through. The front entry is spacious with its full height ceiling. Go Into the great room which has vaulted ceilings and vinyl plank flooring. The generous sized living room has a gas fireplace with windows on each side and a brick feature wall. The bright white kitchen has a large island with quartz counters and lots of counter space and cabinets. The microwave is tucked under the counter and the pantry is a walk thru one with wood shelves. The dining room is large enough for a big table and has a big window which faces the back yard and the view of the park/nature space WITHOUT ANY NEIGHBORS BEHIND. The door from the dining area leads to the covered back deck and partially fenced yard. There is an area with gravel that is ready for a patio level. Back inside on the main floor is the powder room with quartz counter, a laundry room and the entry to the garage. The 24x24 ft garage is insulated, drywalled and painted and has an infrared heater. It easily fits 2 vehicles. Upstairs you will find a large primary bedroom with ensuite with double vanity and separate shower as well as soaker tub. The walk in closet is large. There are 2 more bedrooms on this level with nice windows and great closets. The main bathroom is large. The basement is ready for your development ideas with large windows and 9 ft ceilings. There is an alley on the west side of the house which makes RV parking easy.
| COMMUNITY | |
| PROPERTY TYPE | Detached |
| BUILDING TYPE | House |
| STYLE | 2 Storey |
| YEAR BUILT | 2022 |
| SQUARE FOOTAGE | 1,886 |
| BEDROOMS | 3 |
| BATHROOMS | 3.00 |
| BASEMENT | Full, Unfinished |
| AMENITIES | |
| APPLIANCES | Dishwasher, Dryer, Electric Stove, Microwave, Refrigerator, Washer, Window Coverings |
| COOLING | None |
| FIREPLACE | Gas, Living Room |
| FLOORING | Carpet, Vinyl Plank |
| HEATING | Forced Air |
| LAUNDRY | Laundry Room, Upper Level |
| LOT FEATURES | Back Yard, Backs on to Park/Green Space, Front Yard, Landscaped, No Neighbours Behind, Street Lighting |
| PARKING | Double Garage Attached, RV Access/Parking |
| RESTRICTIONS | None Known |
| ROOF | Asphalt Shingle |
| TITLE | Fee Simple |
| BROKER | Quest Realty |
| ROOMS | DIMENSIONS (m) | LEVEL |
|---|---|---|
| Kitchen | 15`6" x 12`0" | Main |
| Living Room | 15`6" x 13`3" | Main |
| Dining Room | 15`0" x 8`0" | Main |
| Laundry | 7`7" x 8`7" | Main |
| 2pc Bathroom | 4`10" x 5`3" | Main |
| Bedroom - Primary | 15`10" x 13`4" | Second |
| Bedroom | 10`2" x 15`5" | Second |
| Bedroom | 10`7" x 11`8" | Second |
| 5pc Ensuite bath | 14`8" x 11`9" | Second |
| 4pc Bathroom | 10`2" x 4`11" | Second |





