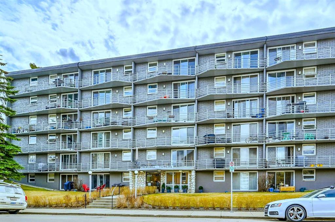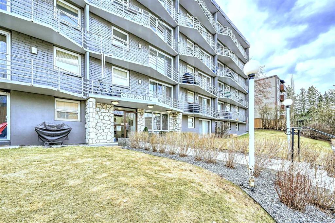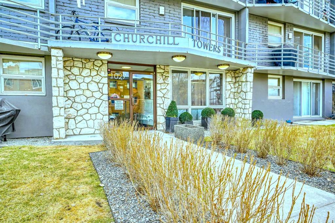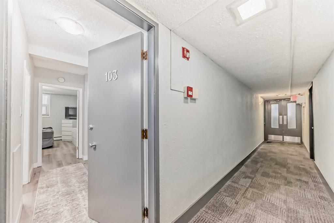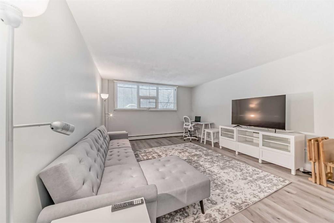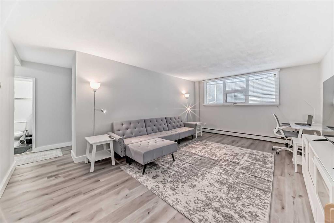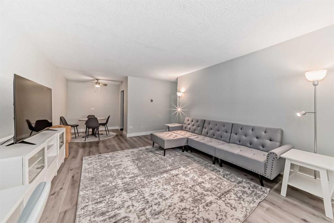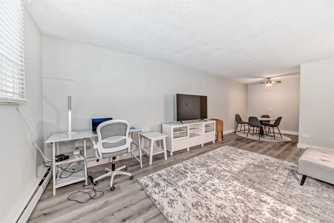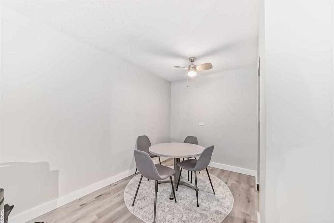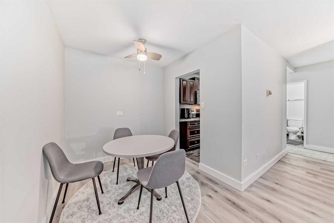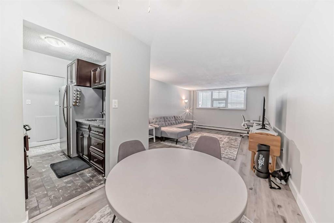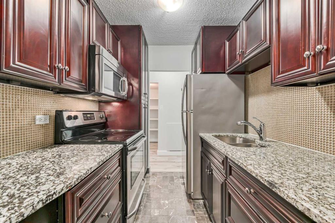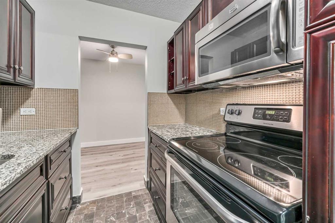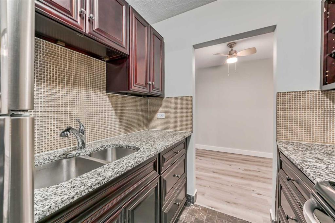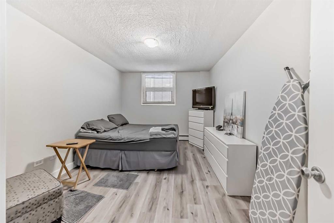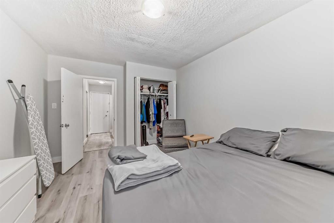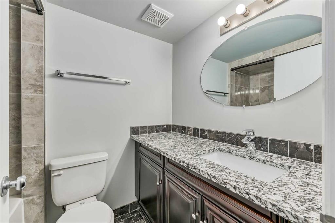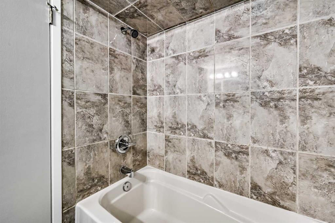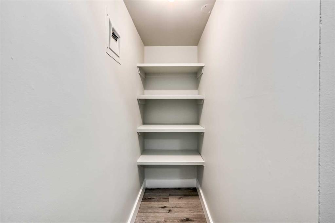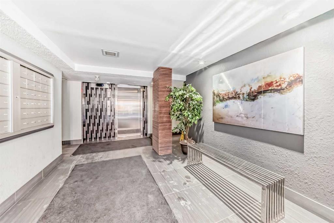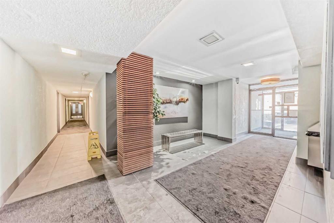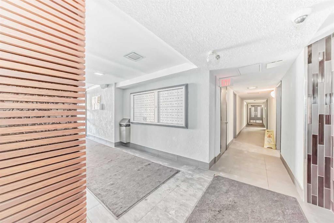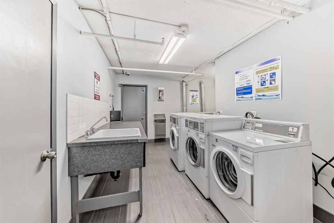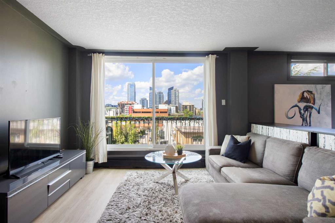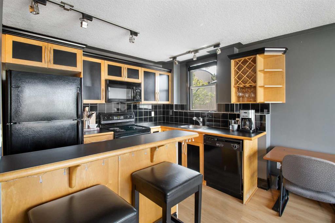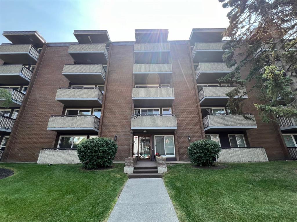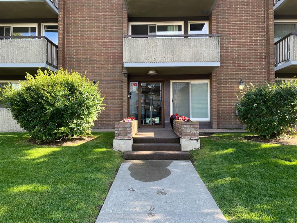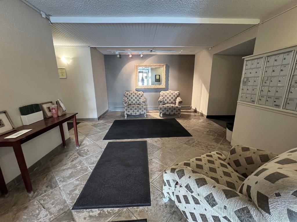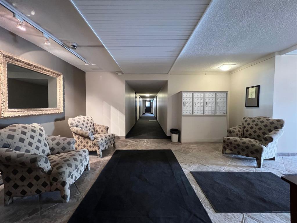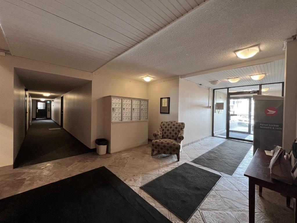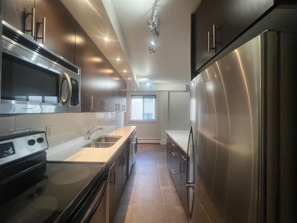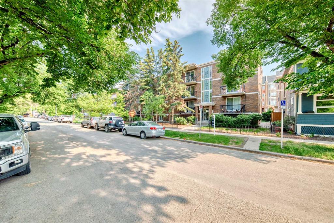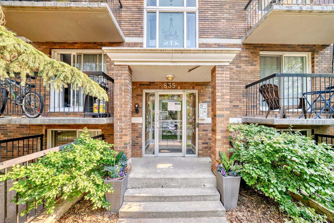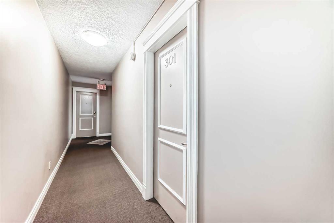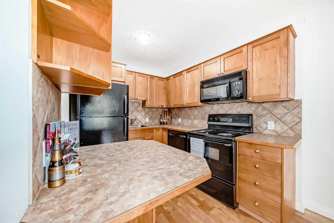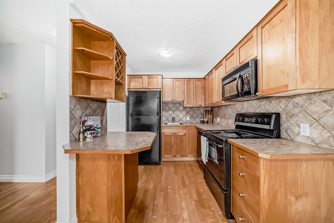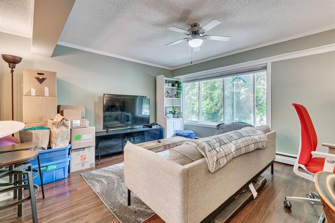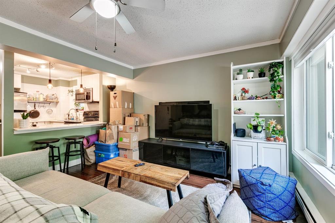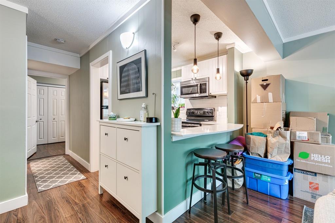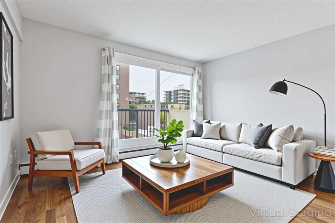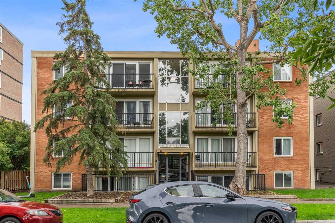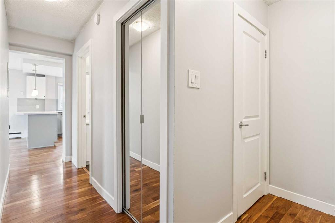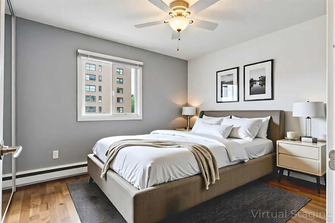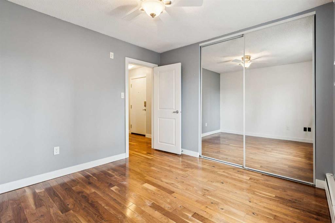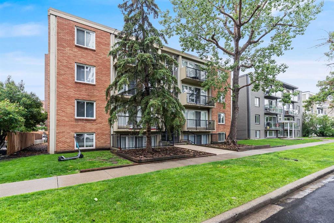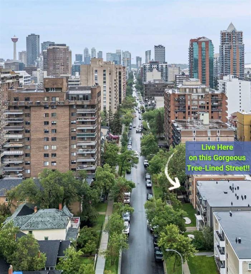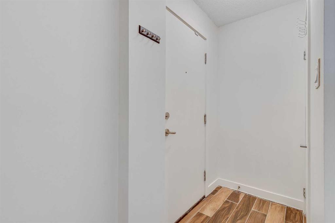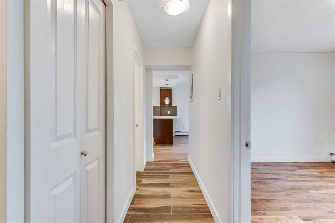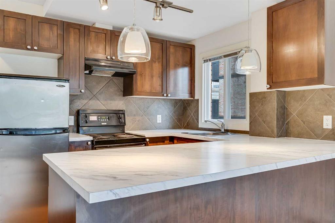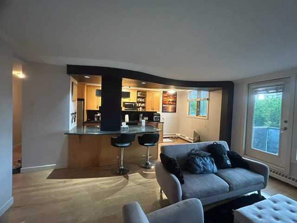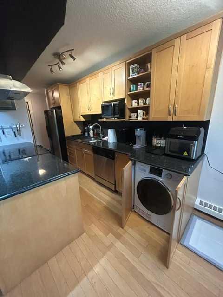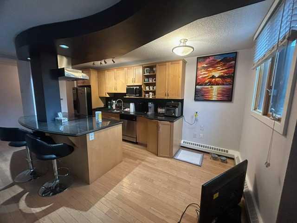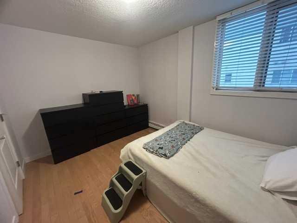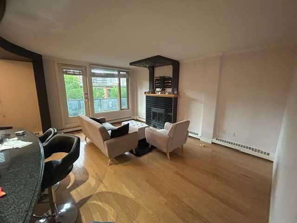103, 1027 Cameron Avenue SW
Calgary T2T 0K3
MLS® Number: A2249294
$ 199,999
1
BEDROOMS
1 + 0
BATHROOMS
623
SQUARE FEET
1962
YEAR BUILT
Discover the charm and convenience of urban living at 103, 1027 Cameron Avenue SW, a RENOVATED 1-BEDROOM condo nestled in one of Calgary's most desired inner-city neighbourhoods. This ground-floor unit offers a blend of comfort, convenience, and investment potential, boasting over 620 SF of living space in an unparalleled location, making it an IDEAL CHOICE for first-time homebuyers or savvy investors seeking a property with strong rental potential. The condo has undergone renovations in 2015 and 2022, highlighted by an UPDATED KITCHEN with solid BIRCH cabinets featuring self-closing drawers, GRANITE countertops, and STAINLESS-STEEL appliances that include an electric range, an over-the-range microwave, and a fridge. The open living & dining area is naturally illuminated by large SOUTH-FACING windows, with LUXURY VINYL PLANK flooring and neutral paint colours, ensuring a bright and welcoming ambiance. The large primary bedroom also benefits from south-facing windows and provides a serene retreat. Noteworthy enhancements extend beyond the private quarters, including an UPDATED BATHROOM boasting granite countertops and a TILED tub surround. In-unit storage adds convenience, while an assigned (lease) parking stall and optional additional storage locker (based on availability) address practical needs. Residents will appreciate the building's well-maintained common areas, including coin laundry facilities on the main floor, a bike storage room, and an on-site building manager, all of which ensure comfort and security. This condo has a “WalkScore” of 98, WALKER PARADISE, and a “BikeScore” of 80, VERY BIKEABLE. Located in a vibrant community, this condo is steps away from the social and cultural hub of 17th Ave SW, offering easy access to many stores, cafes, restaurants, and public transit options, making your daily commute or leisurely outings a breeze.
| COMMUNITY | Lower Mount Royal |
| PROPERTY TYPE | Apartment |
| BUILDING TYPE | High Rise (5+ stories) |
| STYLE | Single Level Unit |
| YEAR BUILT | 1962 |
| SQUARE FOOTAGE | 623 |
| BEDROOMS | 1 |
| BATHROOMS | 1.00 |
| BASEMENT | |
| AMENITIES | |
| APPLIANCES | Electric Range, Microwave Hood Fan, Refrigerator, Window Coverings |
| COOLING | None |
| FIREPLACE | N/A |
| FLOORING | Vinyl Plank |
| HEATING | Baseboard, Radiant |
| LAUNDRY | Main Level |
| LOT FEATURES | |
| PARKING | Leased, Off Street, See Remarks, Stall |
| RESTRICTIONS | Pet Restrictions or Board approval Required |
| ROOF | |
| TITLE | Fee Simple |
| BROKER | The Real Estate District |
| ROOMS | DIMENSIONS (m) | LEVEL |
|---|---|---|
| Living Room | 13`4" x 19`1" | Main |
| Kitchen | 7`5" x 6`10" | Main |
| 4pc Bathroom | 4`10" x 7`2" | Main |
| Dining Room | 7`3" x 7`4" | Main |
| Storage | 8`6" x 2`6" | Main |
| Bedroom - Primary | 14`9" x 10`3" | Main |

