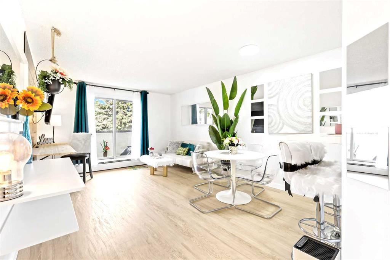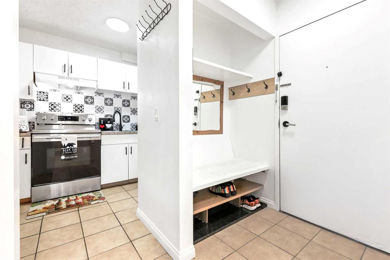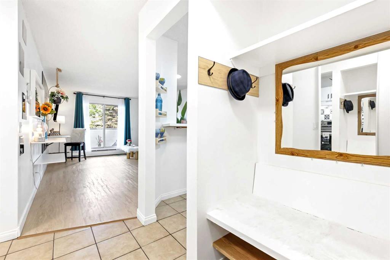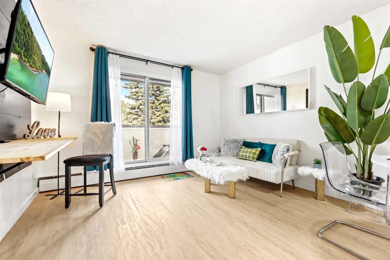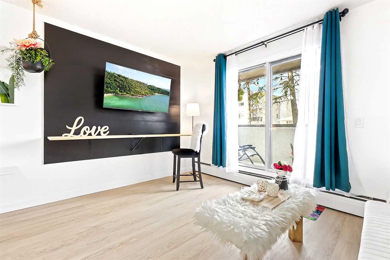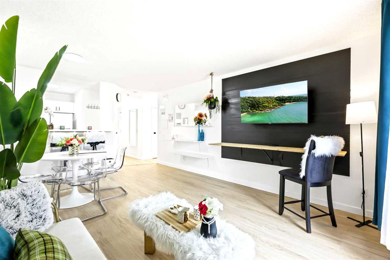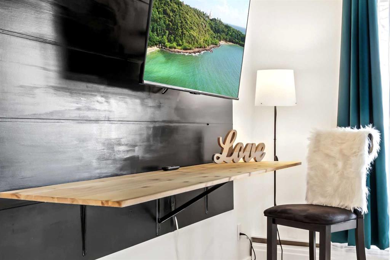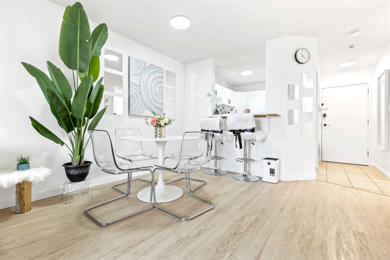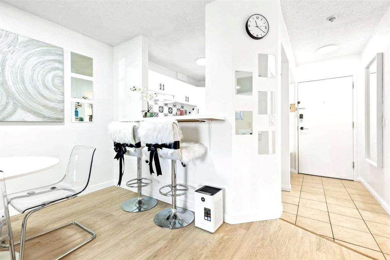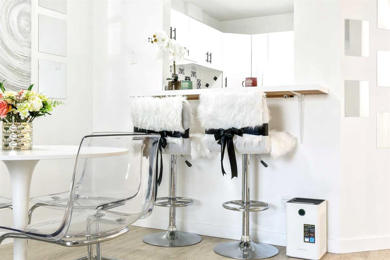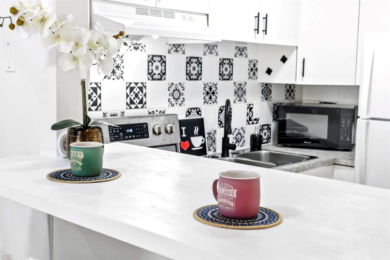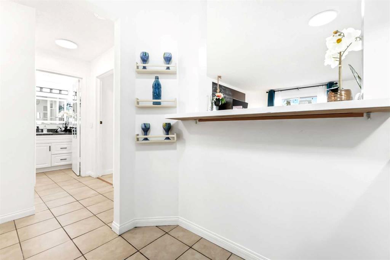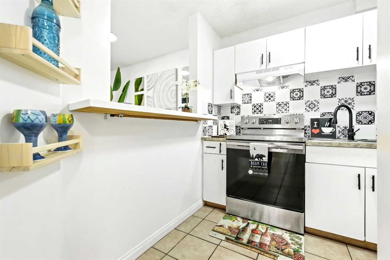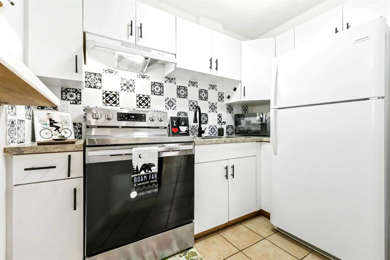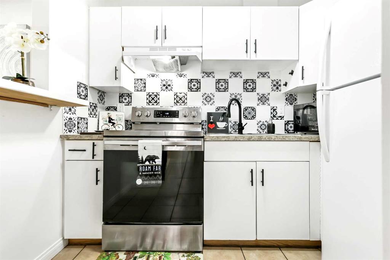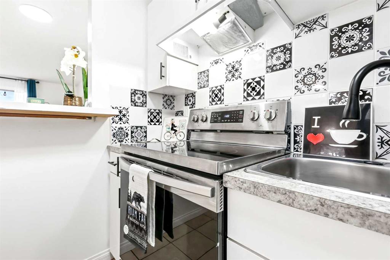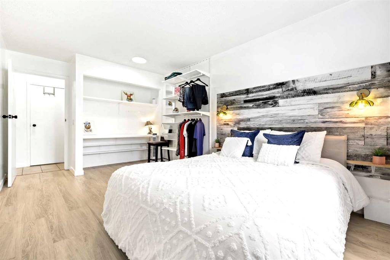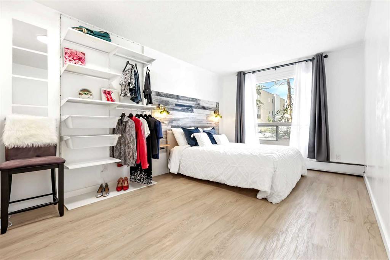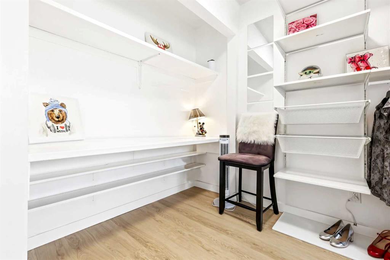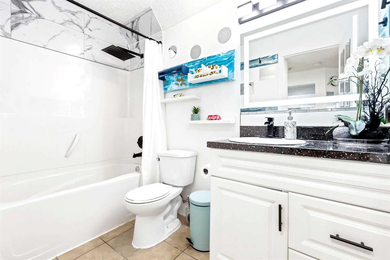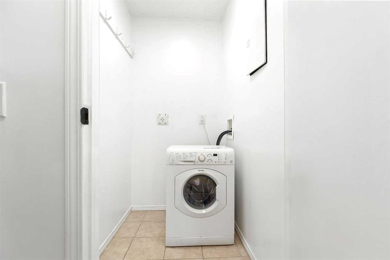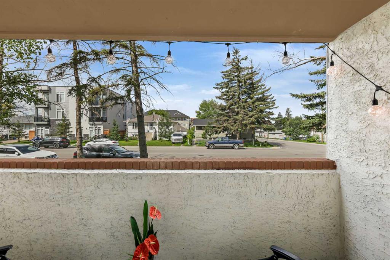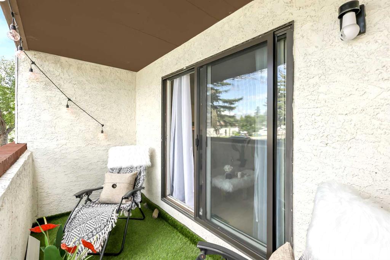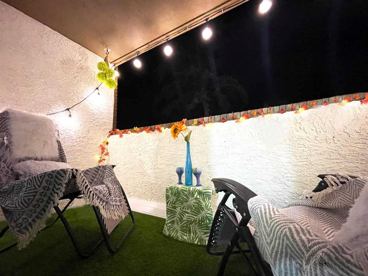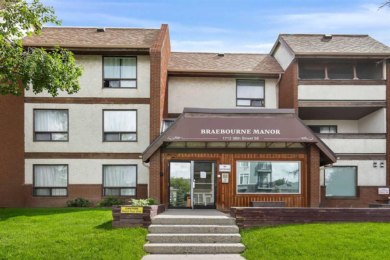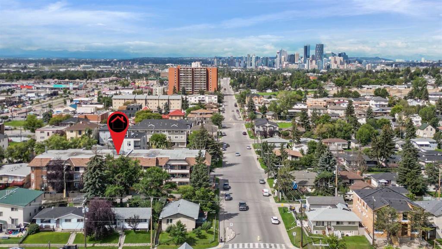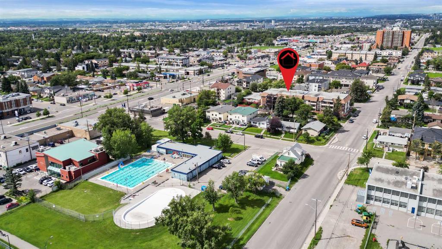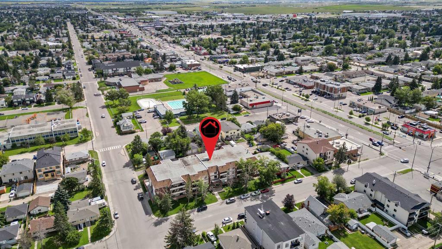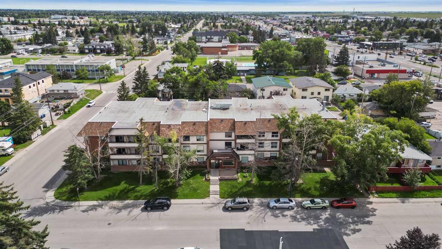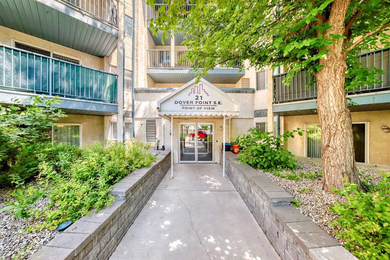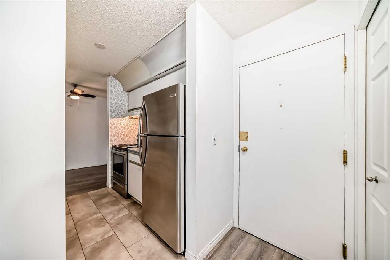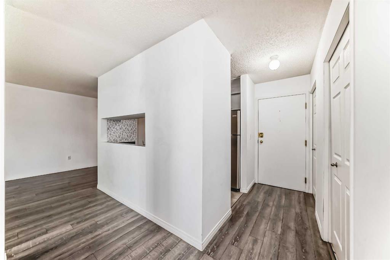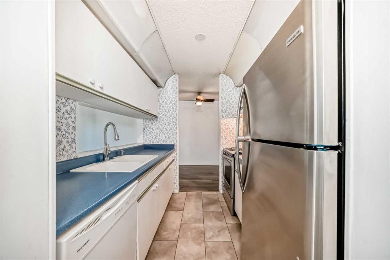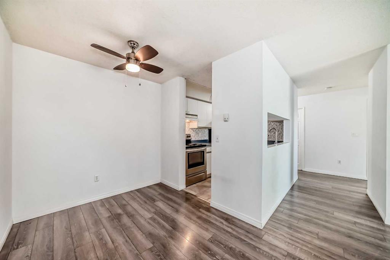103, 1712 38 Street SE
Calgary T2A 1H1
MLS® Number: A2247021
$ 159,900
1
BEDROOMS
1 + 0
BATHROOMS
585
SQUARE FEET
1981
YEAR BUILT
Welcome to this beautifully updated 1-bedroom, 1-bathroom apartment in South East Calgary, only 12 minutes from downtown. Just steps from vibrant International Avenue, this home offers multicultural dining, markets, shopping, and several bus routes at your door. The renovated bathroom features a sleek LED mirror, stylish new shower fixtures, and upgraded lighting. A private balcony invites you to unwind with morning coffee or enjoy an evening drink in the fresh air. This is a truly one-of-a-kind artwork piece and a move-in ready opportunity. The unit includes one underground parking stall plus free street parking, an in-suite washer and dryer in a bonus utility room, shared laundry facilities in the building, and a secured mail room for added convenience. Unity Park and Elliston Park are close by, offering green spaces, a dog zone, and the annual GlobalFest fireworks. Families will appreciate having four schools within a five-minute drive and a public swimming pool just a block away, while professionals will value the easy downtown commute. Brimming with charm, this property is perfect for first-time buyers, young professionals seeking a stylish and connected lifestyle, or investors looking for a dependable rental in a growing community. With its combination of location, convenience, and modern upgrades, it offers comfort today and strong potential for tomorrow.
| COMMUNITY | Forest Lawn |
| PROPERTY TYPE | Apartment |
| BUILDING TYPE | Low Rise (2-4 stories) |
| STYLE | Single Level Unit |
| YEAR BUILT | 1981 |
| SQUARE FOOTAGE | 585 |
| BEDROOMS | 1 |
| BATHROOMS | 1.00 |
| BASEMENT | |
| AMENITIES | |
| APPLIANCES | Electric Oven, European Washer/Dryer Combination, Range Hood, Refrigerator, Window Coverings |
| COOLING | None |
| FIREPLACE | N/A |
| FLOORING | Tile, Vinyl |
| HEATING | Baseboard |
| LAUNDRY | In Unit, Laundry Room |
| LOT FEATURES | |
| PARKING | Off Street, Parkade, Underground |
| RESTRICTIONS | Board Approval |
| ROOF | |
| TITLE | Fee Simple |
| BROKER | Century 21 Bamber Realty LTD. |
| ROOMS | DIMENSIONS (m) | LEVEL |
|---|---|---|
| Living/Dining Room Combination | 17`4" x 11`10" | Main |
| Kitchen | 8`7" x 5`8" | Main |
| Bedroom - Primary | 14`7" x 9`10" | Main |
| Foyer | 5`6" x 3`5" | Main |
| Laundry | 5`1" x 3`10" | Main |
| 4pc Bathroom | 8`10" x 4`11" | Main |

