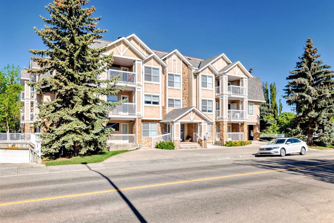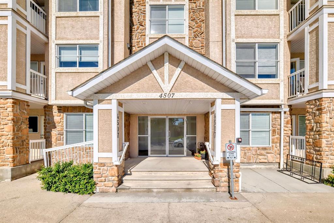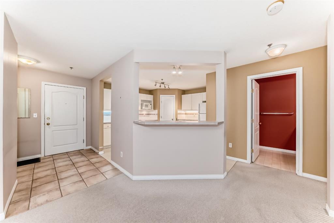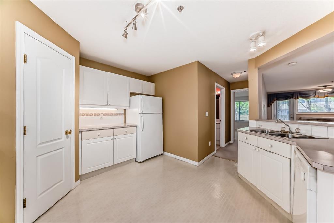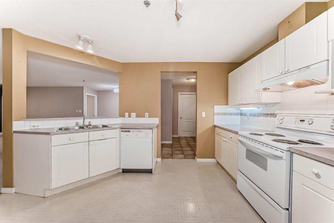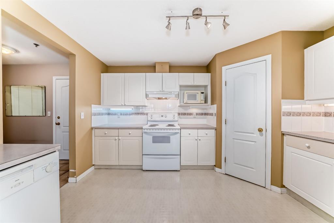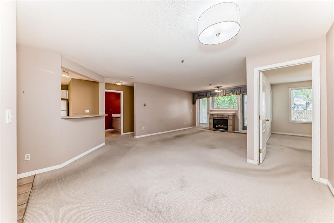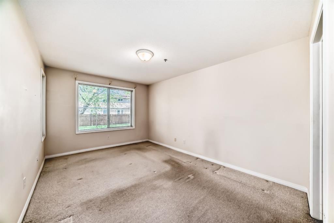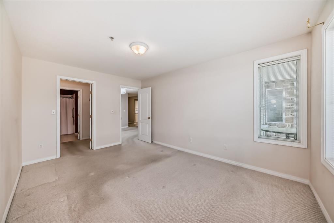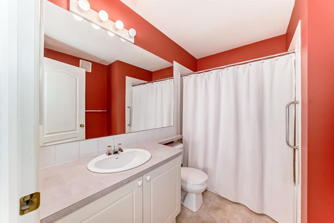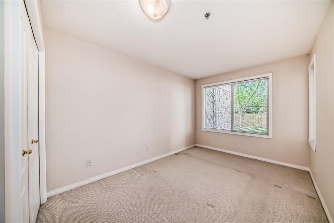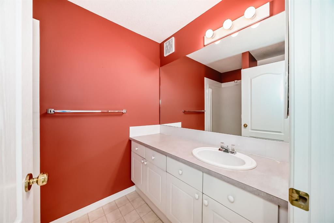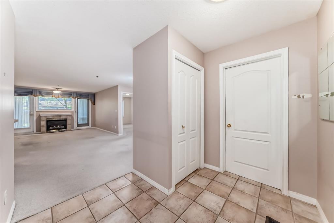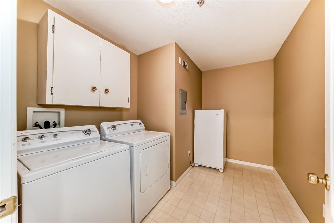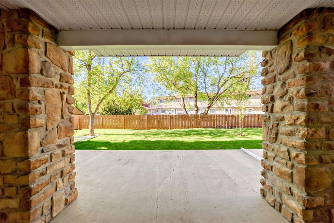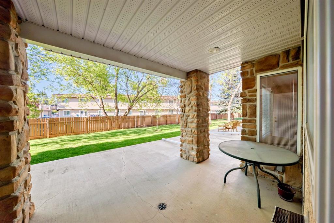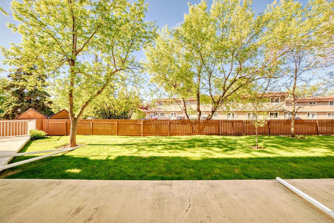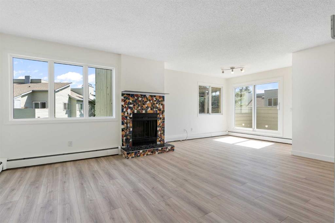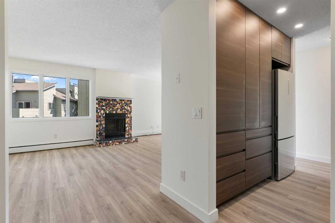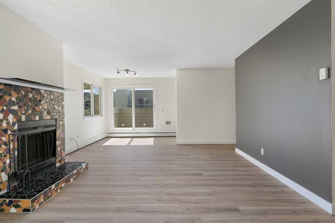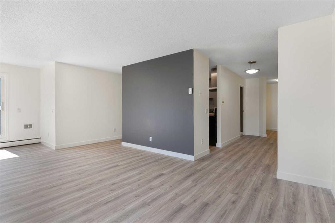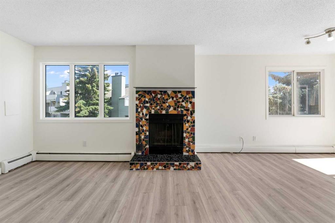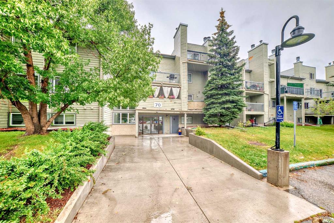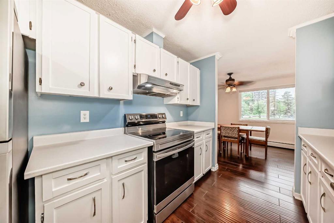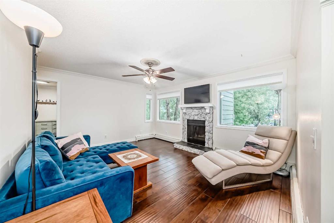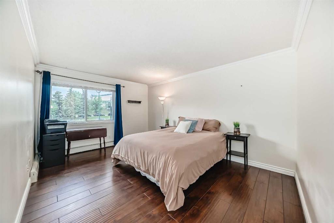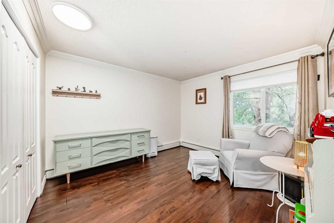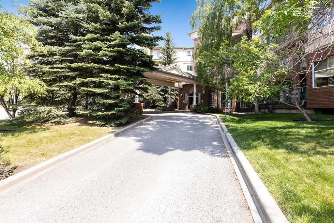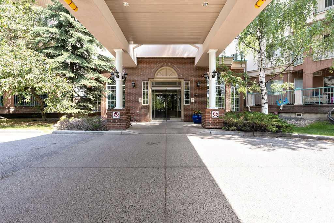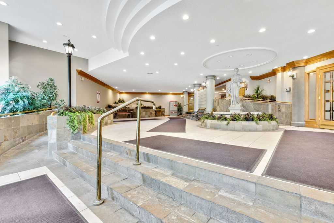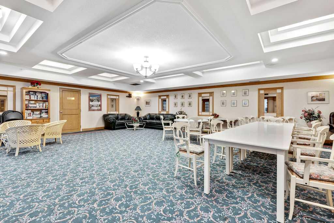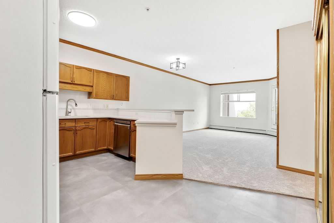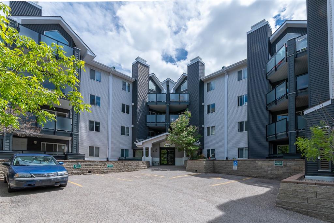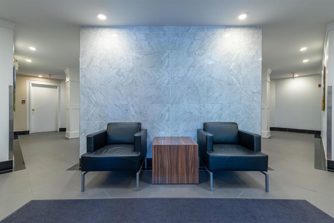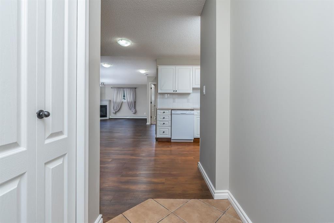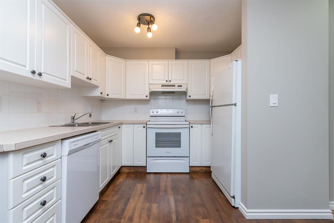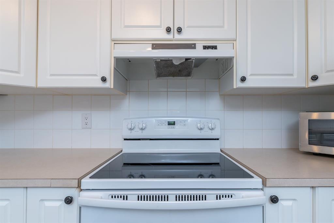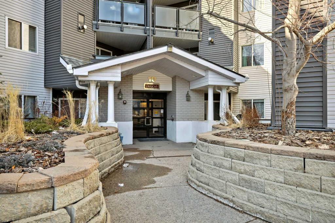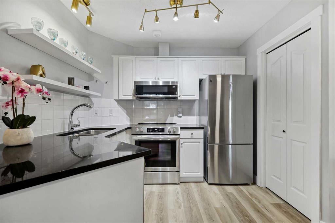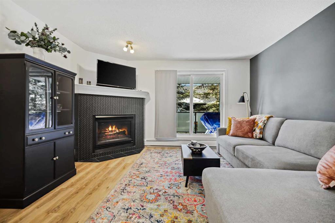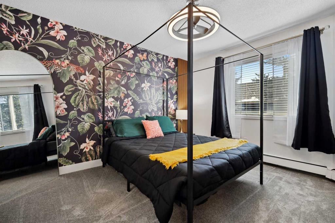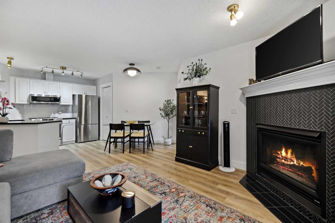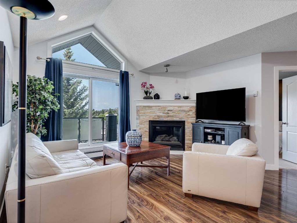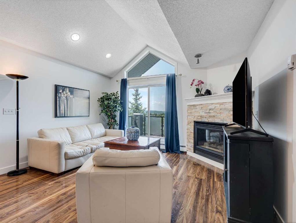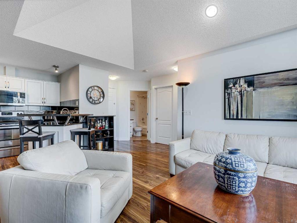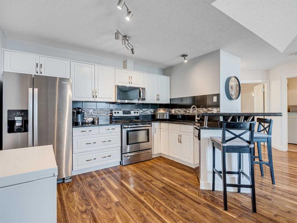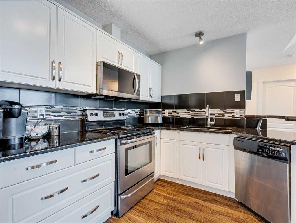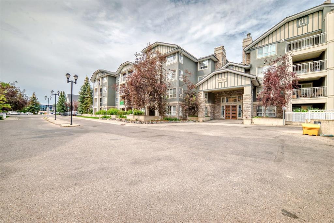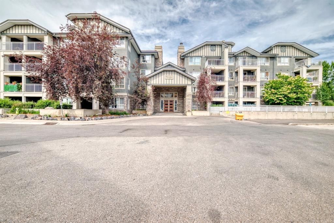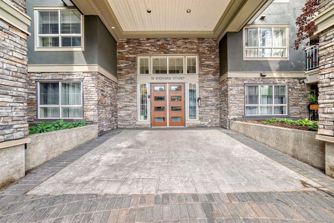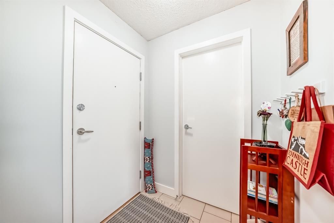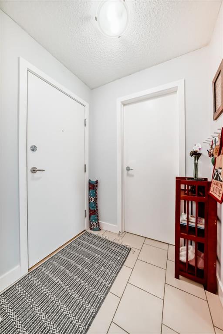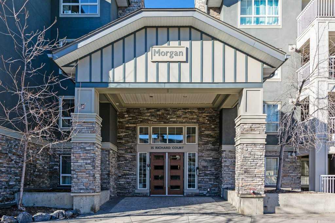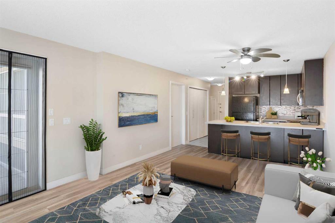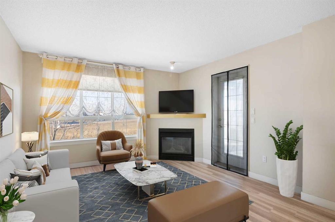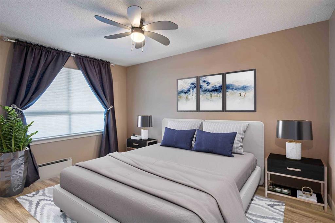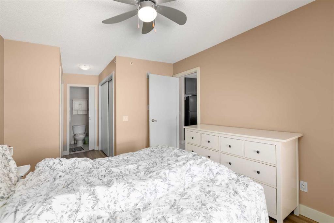103, 4507 45 Street SW
Calgary T3J6K7
MLS® Number: A2223130
$ 325,000
2
BEDROOMS
2 + 0
BATHROOMS
1,111
SQUARE FEET
1998
YEAR BUILT
*NEW PRICE!* Welcome to this bright and spacious main floor condo in the heart of Glamorgan! With a large open-concept layout, this two-bedroom, two-bathroom unit offers the perfect canvas for your personal touch. You'll love the oversized kitchen, complete with a pantry and plenty of counter space—ideal for entertaining or everyday living. Cozy up by the natural gas fireplace in the expansive living area, or enjoy your morning coffee on the charming south-facing patio that fills the home with beautiful sunlight all day long. The unit features in-suite laundry for your convenience, and the bedrooms are generously sized, including a primary suite with its own full bathroom. While the finishings are original and ready for a refresh, the smart layout and sunny disposition of this home make it a rare opportunity to create something truly special. Located in a well-managed complex in one of Calgary’s most desirable southwest communities, you're just minutes from shopping, parks, and easy access to downtown. Don't miss the chance to make this bright and welcoming space your own!
| COMMUNITY | Glamorgan |
| PROPERTY TYPE | Apartment |
| BUILDING TYPE | Low Rise (2-4 stories) |
| STYLE | Single Level Unit |
| YEAR BUILT | 1998 |
| SQUARE FOOTAGE | 1,111 |
| BEDROOMS | 2 |
| BATHROOMS | 2.00 |
| BASEMENT | |
| AMENITIES | |
| APPLIANCES | Dishwasher, Dryer, Electric Stove, Freezer, Microwave, Range Hood, Refrigerator, Washer, Window Coverings |
| COOLING | None |
| FIREPLACE | Gas |
| FLOORING | Carpet, Ceramic Tile |
| HEATING | In Floor |
| LAUNDRY | In Unit |
| LOT FEATURES | |
| PARKING | Guest, Parkade, Titled, Underground |
| RESTRICTIONS | Adult Living |
| ROOF | |
| TITLE | Fee Simple |
| BROKER | The Real Estate District |
| ROOMS | DIMENSIONS (m) | LEVEL |
|---|---|---|
| Laundry | 10`9" x 8`1" | Main |
| Kitchen | 12`11" x 11`0" | Main |
| 3pc Bathroom | 5`6" x 8`3" | Main |
| Bedroom | 9`0" x 14`11" | Main |
| Living Room | 12`11" x 18`4" | Main |
| Dining Room | 12`8" x 11`3" | Main |
| Bedroom - Primary | 14`11" x 10`4" | Main |
| 4pc Ensuite bath | 8`5" x 6`8" | Main |

