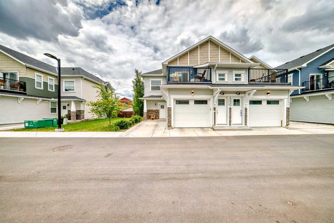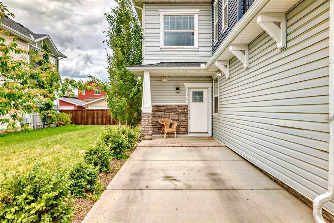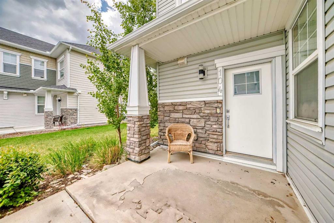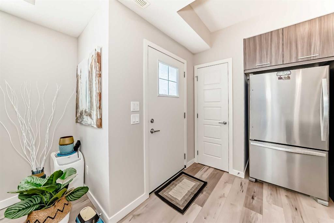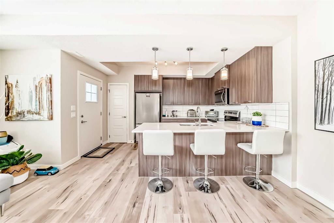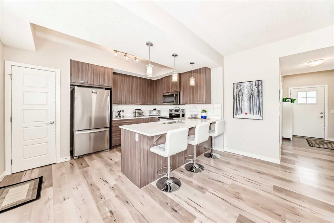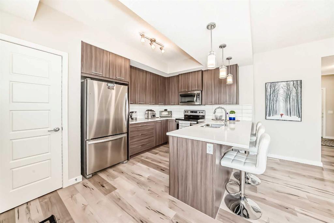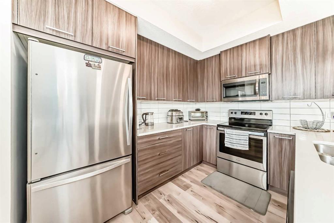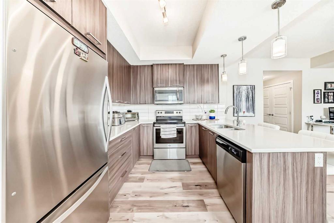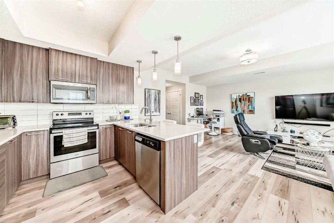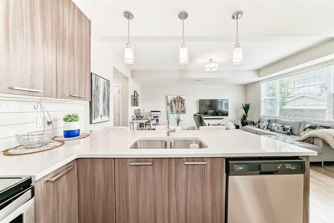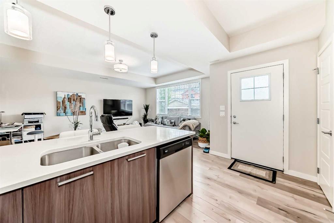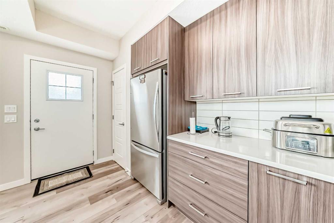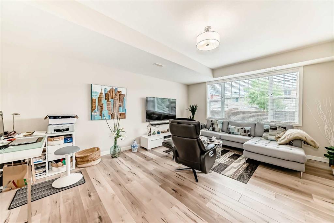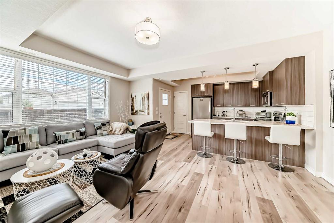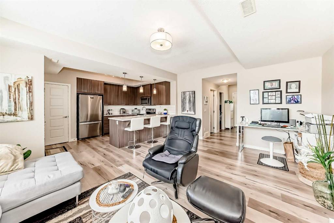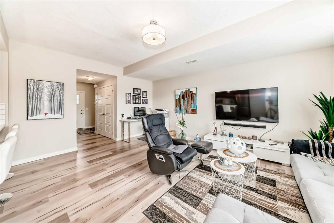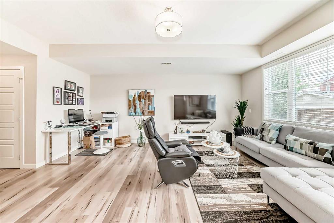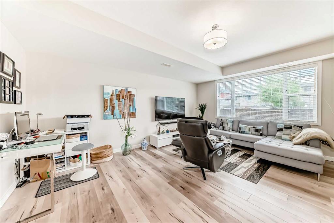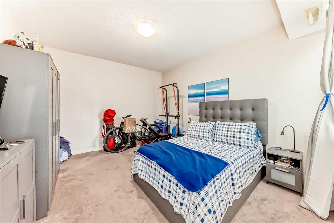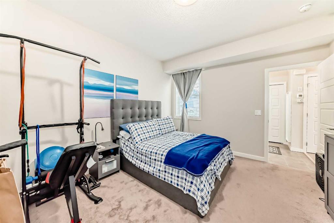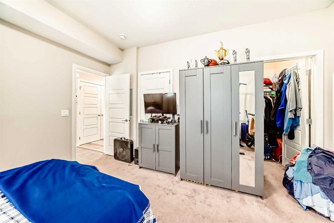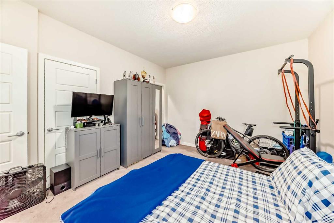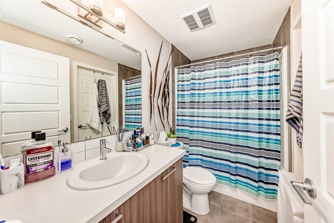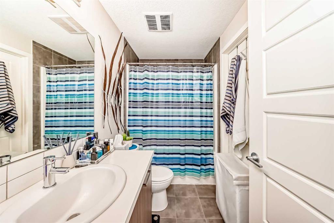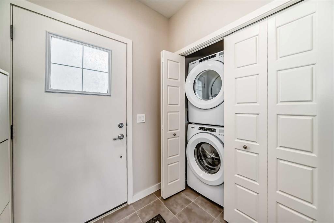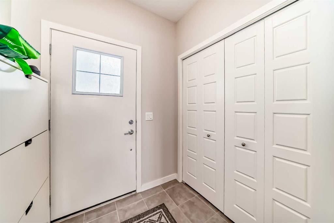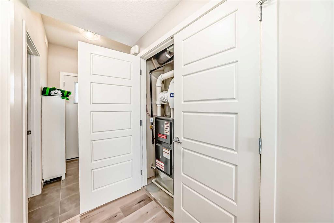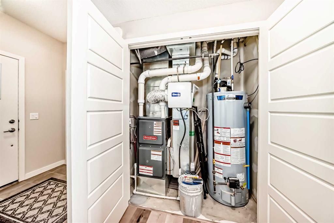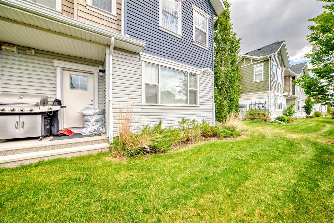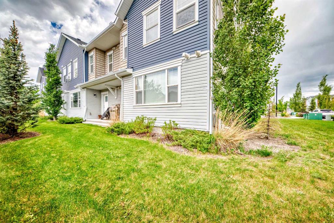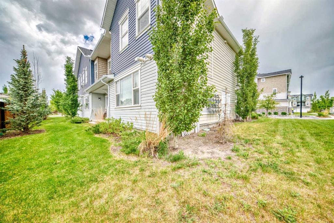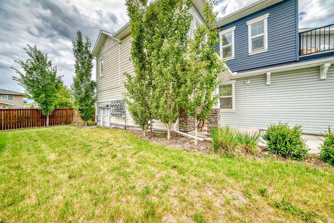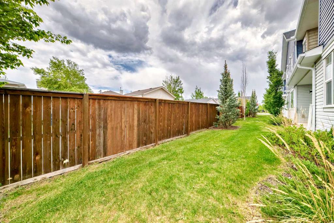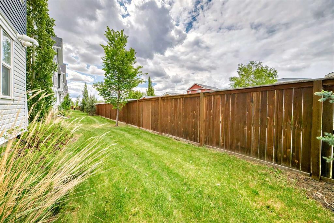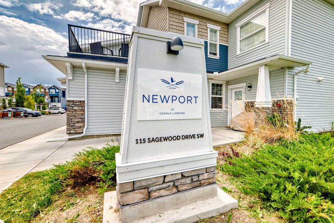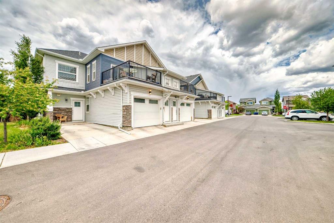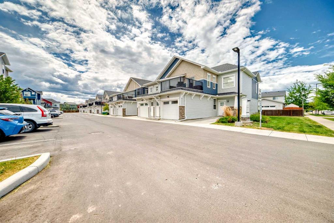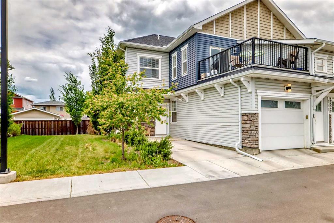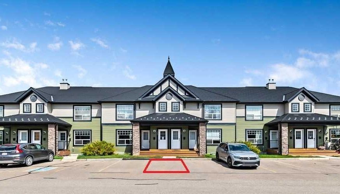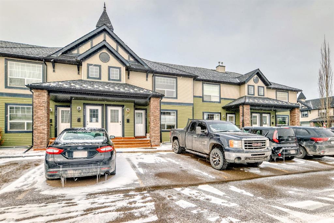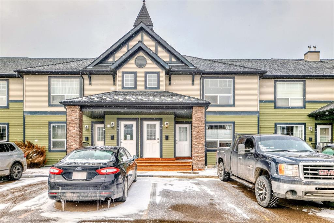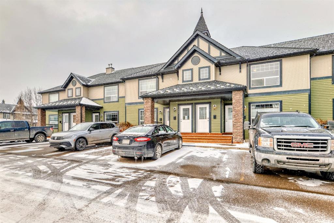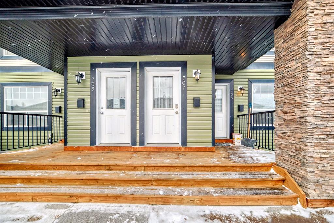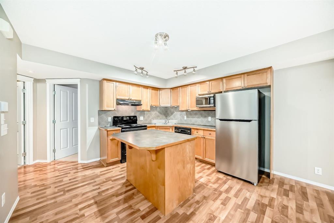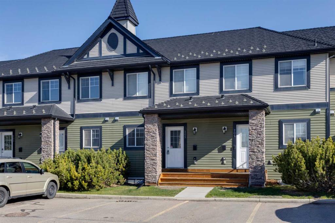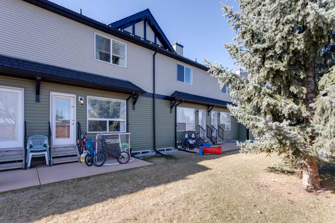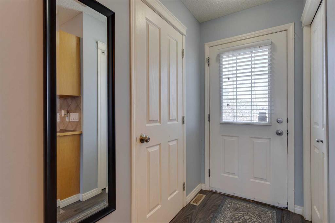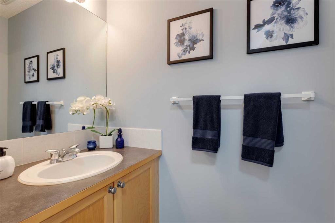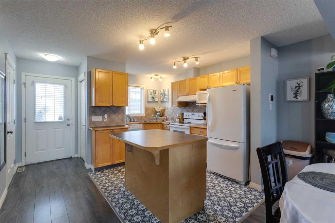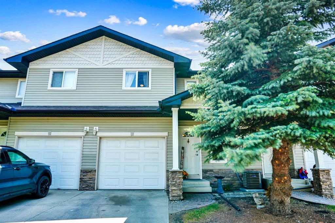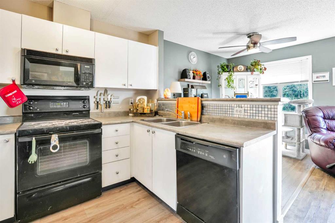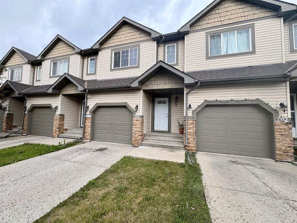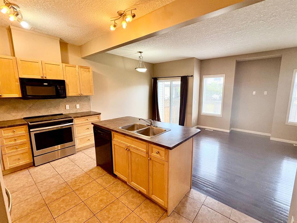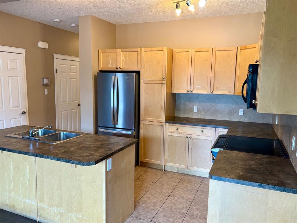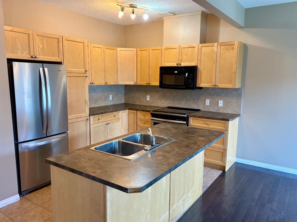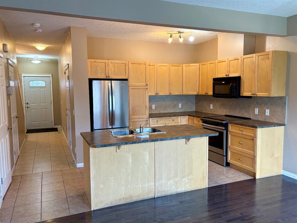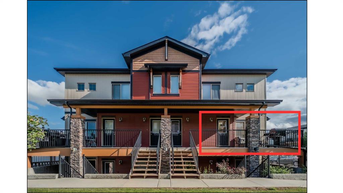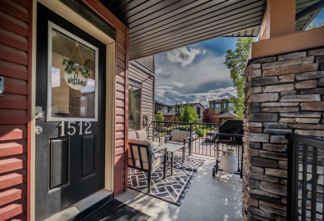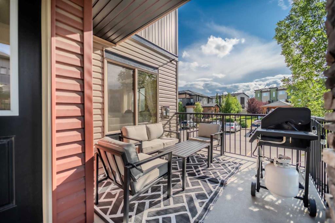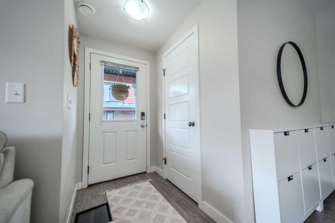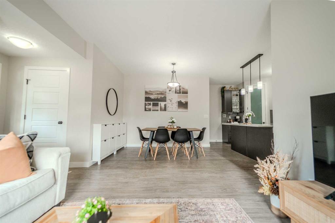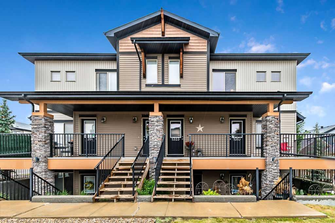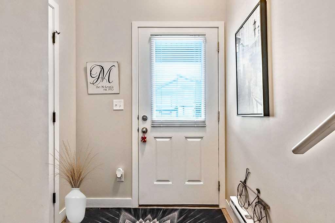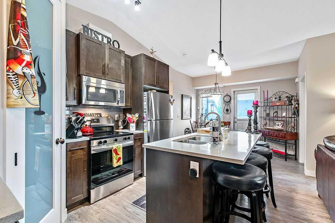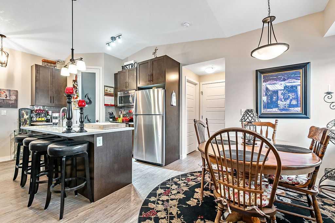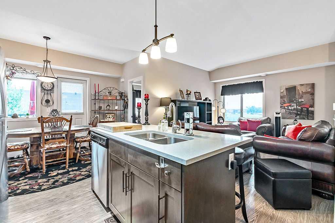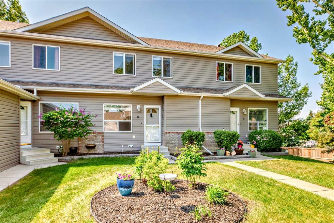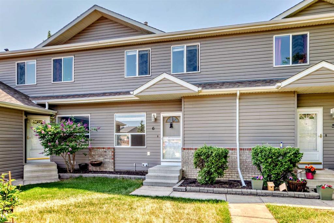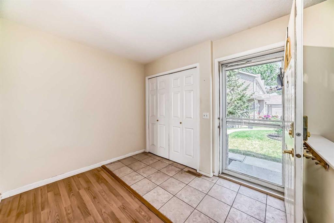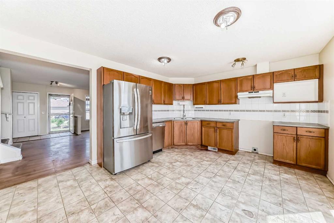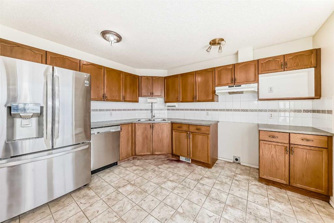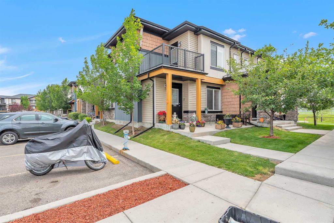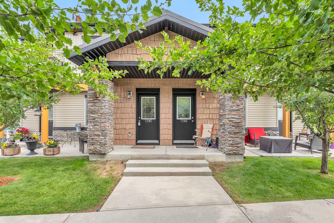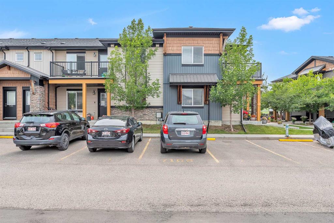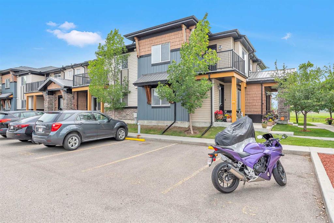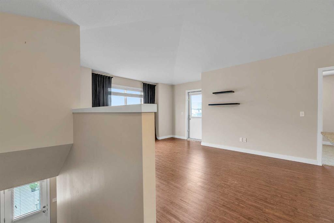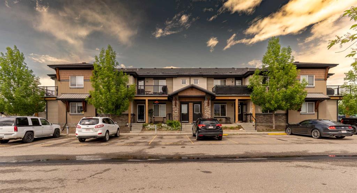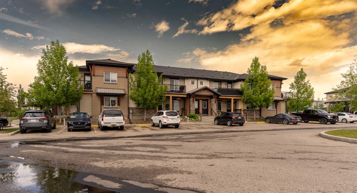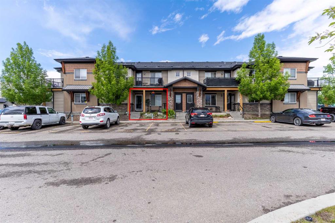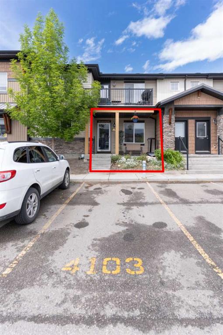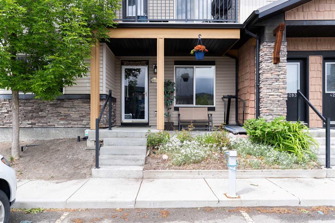104, 115 Sagewood Drive SW
Airdrie T4B4V5
MLS® Number: A2228177
$ 299,900
1
BEDROOMS
1 + 0
BATHROOMS
759
SQUARE FEET
2017
YEAR BUILT
This modern one-bedroom end-unit townhouse offers a nice alternative to the common apartment-style condos often found at this price point. As you step inside, you'll find a generously sized kitchen with ample workspace, quartz countertops, an upgraded oven and fridge. The open concept main floor seamlessly connects the living, dining and kitchen areas, creating an inviting space for everyday living and entertaining. The kitchen includes stone countertops, full-height cabinetry, a tile backsplash, and stainless steel appliances. The kitchen is open to the living room with an oversized window that allows loads of natural light. The spacious living area is perfect for relaxing, whether you're reading a book, watching TV, or entertaining guests. Large patio doors flood the area with natural light and lead to a sunny south facing deck, ideal for summer BBQs and relaxation. The spacious bedroom can easily fit a king-sized bed and has a large walk-in closet. Situated close to schools, parks, and all the amenities Airdrie has to offer, this townhouse presents a fantastic opportunity to own a stylish and practical home in a vibrant community.
| COMMUNITY | Canals |
| PROPERTY TYPE | Row/Townhouse |
| BUILDING TYPE | Four Plex |
| STYLE | Stacked Townhouse |
| YEAR BUILT | 2017 |
| SQUARE FOOTAGE | 759 |
| BEDROOMS | 1 |
| BATHROOMS | 1.00 |
| BASEMENT | None |
| AMENITIES | |
| APPLIANCES | Dishwasher, Microwave Hood Fan, Refrigerator, Stove(s), Washer/Dryer, Window Coverings |
| COOLING | None |
| FIREPLACE | N/A |
| FLOORING | Carpet, Ceramic Tile, Laminate |
| HEATING | Forced Air |
| LAUNDRY | In Unit |
| LOT FEATURES | Other |
| PARKING | Driveway, Stall |
| RESTRICTIONS | None Known |
| ROOF | Asphalt Shingle |
| TITLE | Fee Simple |
| BROKER | TREC The Real Estate Company |
| ROOMS | DIMENSIONS (m) | LEVEL |
|---|---|---|
| Entrance | 6`5" x 6`4" | Main |
| Laundry | 5`8" x 3`4" | Main |
| Furnace/Utility Room | 6`2" x 3`0" | Main |
| 4pc Bathroom | 4`11" x 8`10" | Main |
| Bedroom - Primary | 11`11" x 13`9" | Main |
| Walk-In Closet | 5`2" x 4`6" | Main |
| Living/Dining Room Combination | 17`8" x 15`1" | Main |
| Kitchen With Eating Area | 13`4" x 11`3" | Main |

