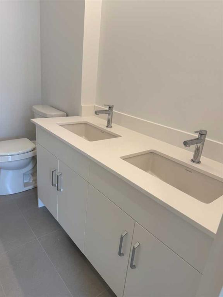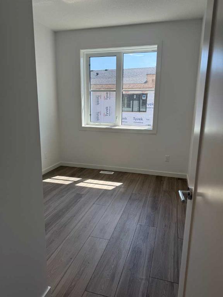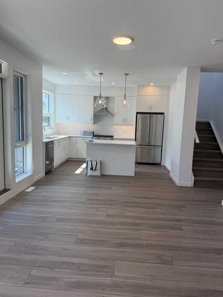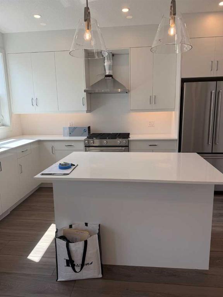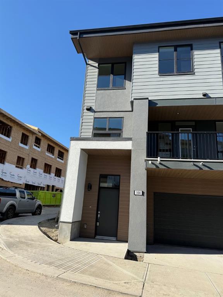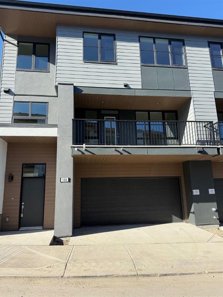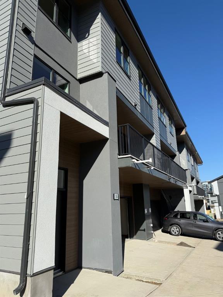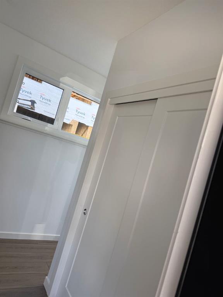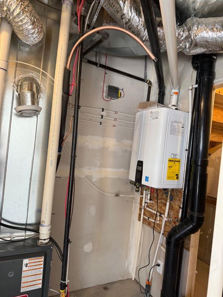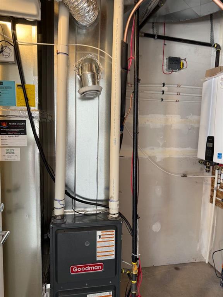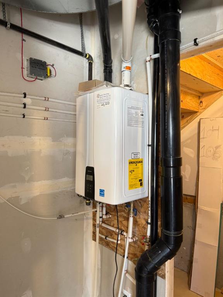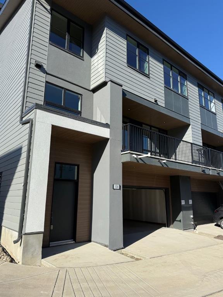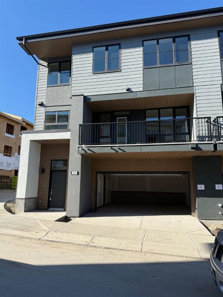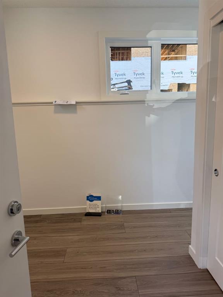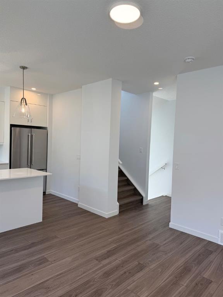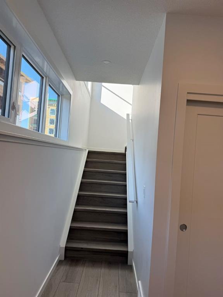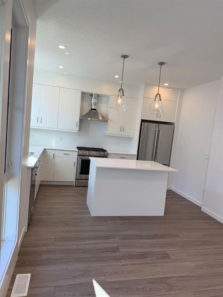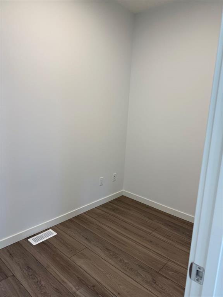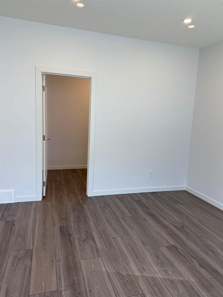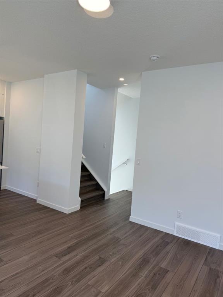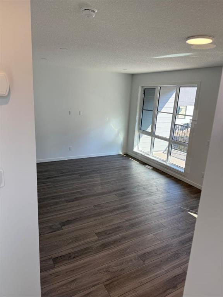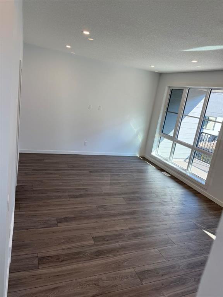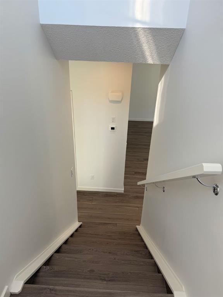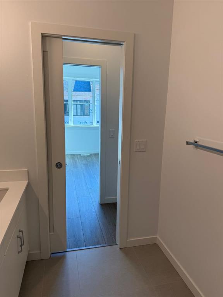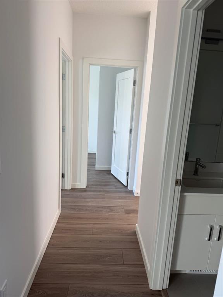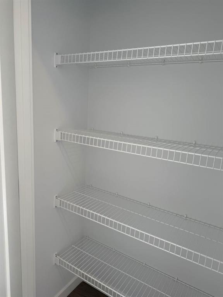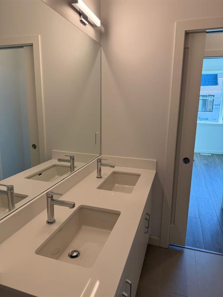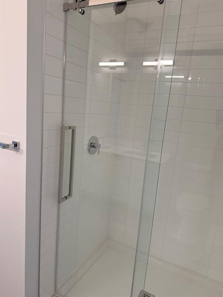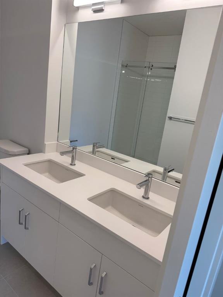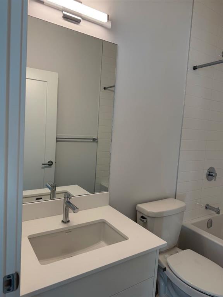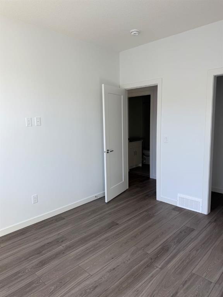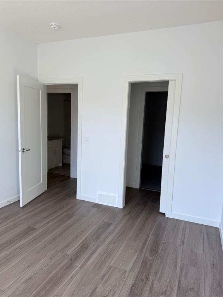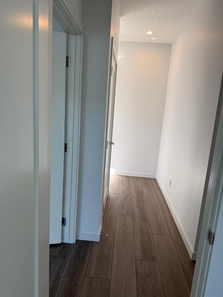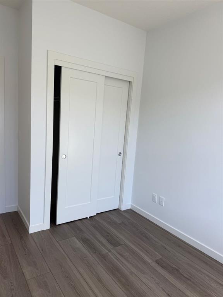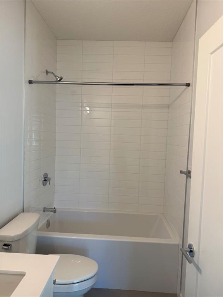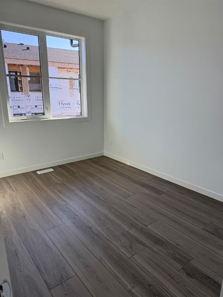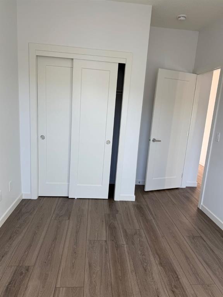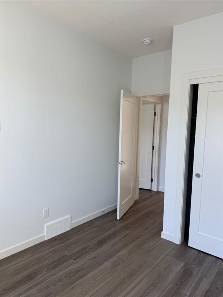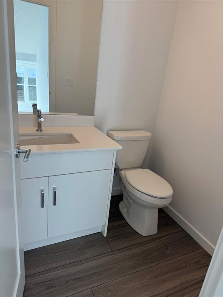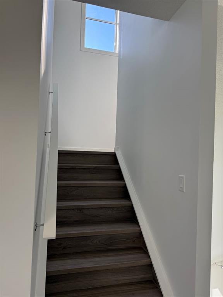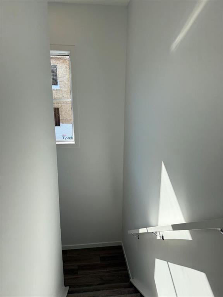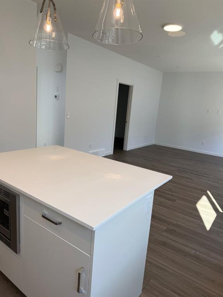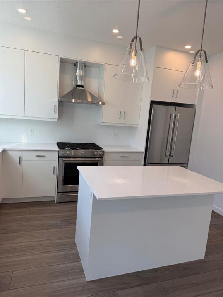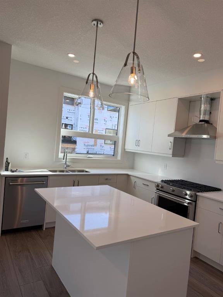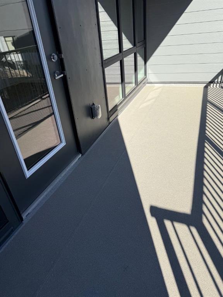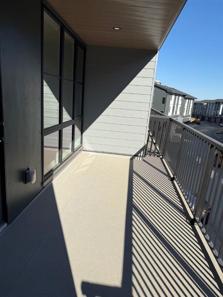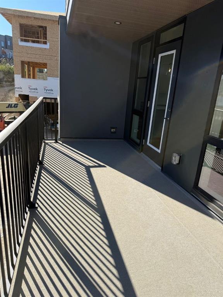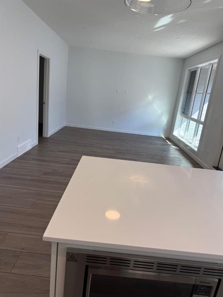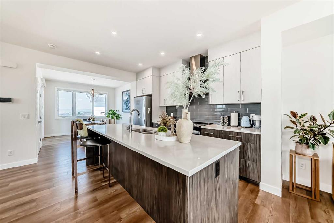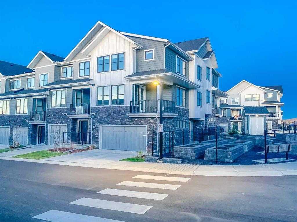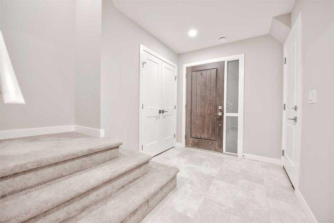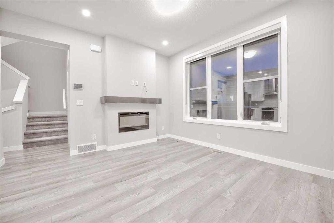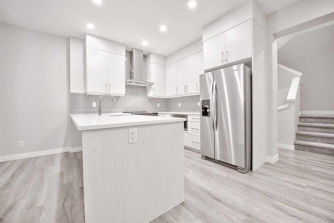104, 1453 Na'a Drive SW
Calgary T3H 6H7
MLS® Number: A2250709
$ 649,900
3
BEDROOMS
2 + 1
BATHROOMS
1,367
SQUARE FEET
2025
YEAR BUILT
Corner Unit, This 3 bedroom plus an office , 2.5 bath home has tons of upgrade (over 20K) including Kitchen aid appliances GAS package , Kitchen aid hood fan, under valance lighting , Stone Fortress flooring package, double attached garage and cabinet package, laminate engineered flooring and more .... The Village at Trinity Hills is an immaculately designed urban town-home community, ideally located along the iconic Paskapoo Slopes in Southwest Calgary. Your new residence is nestled within 160 acres of an environmental reserve with 17 kilometres of hiking and biking trails and amazing views of COP/WinSport. In addition to being surrounded by nature, you’re only a 5 minute walk from all of the urban conveniences the community has to offer (Save-On-Food, PetSmart & Cobbs Bread etc). The Village is less than 1 hour to the Rocky Mountains, yet just 15 minutes to downtown. Your new home comes complete with w/ quartz counters, designer tile, s/s appliances, luxury plank flooring, modern fixtures and finishes, and A/C. The Village at Trinity Hills is built by Metropia, one of Canada’s top multifamily developers with a pristine reputation for innovation and quality construction and residential multi unit . Homes is 100% ready to go
| COMMUNITY | Medicine Hill |
| PROPERTY TYPE | Row/Townhouse |
| BUILDING TYPE | Four Plex |
| STYLE | 3 Storey, Acreage with Residence |
| YEAR BUILT | 2025 |
| SQUARE FOOTAGE | 1,367 |
| BEDROOMS | 3 |
| BATHROOMS | 3.00 |
| BASEMENT | See Remarks |
| AMENITIES | |
| APPLIANCES | Dishwasher, Garage Control(s), Range Hood, Stove(s), Washer/Dryer |
| COOLING | Other |
| FIREPLACE | Gas |
| FLOORING | Ceramic Tile, Laminate |
| HEATING | Central, Natural Gas |
| LAUNDRY | Laundry Room |
| LOT FEATURES | See Remarks |
| PARKING | Double Garage Attached |
| RESTRICTIONS | None Known |
| ROOF | Asphalt Shingle |
| TITLE | Fee Simple |
| BROKER | Century 21 Bravo Realty |
| ROOMS | DIMENSIONS (m) | LEVEL |
|---|---|---|
| Foyer | 8`3" x 9`0" | Lower |
| 2pc Bathroom | Main | |
| Office | 9`6" x 5`9" | Main |
| Great Room | 10`3" x 13`3" | Main |
| Dining Room | 8`8" x 9`11" | Main |
| Other | 17`6" x 6`7" | Main |
| Bedroom - Primary | 10`5" x 12`3" | Second |
| Bedroom | 8`11" x 9`8" | Second |
| Bedroom | 8`11" x 10`7" | Second |
| 4pc Bathroom | Second | |
| 4pc Ensuite bath | Second |

