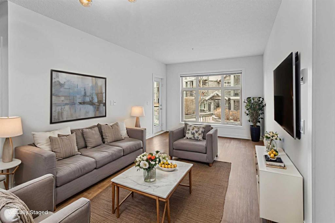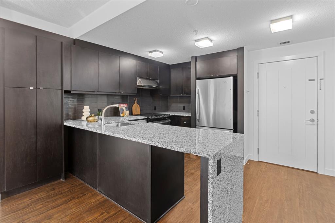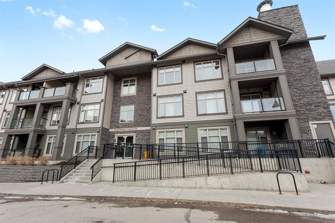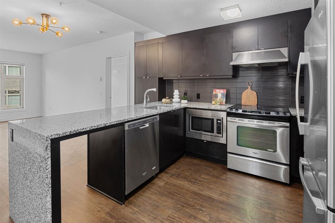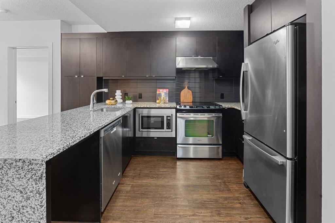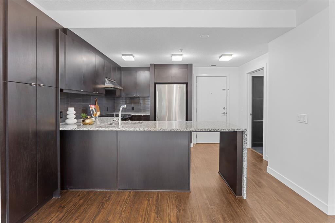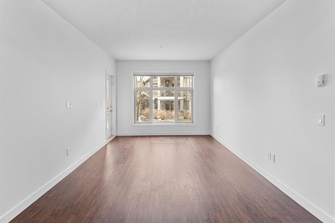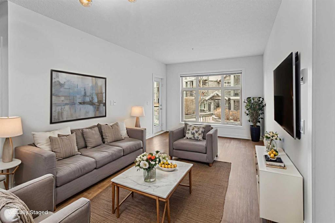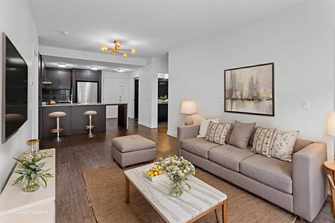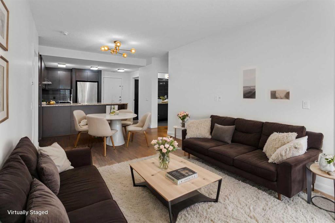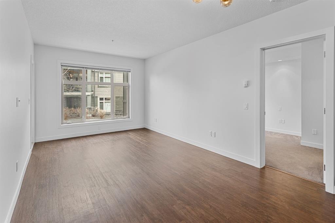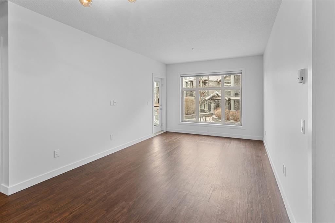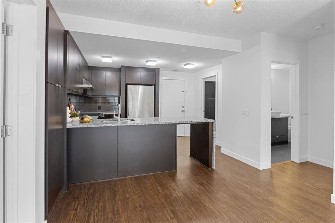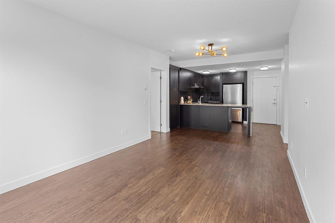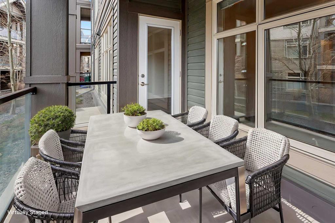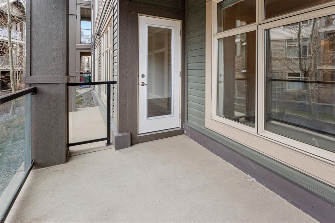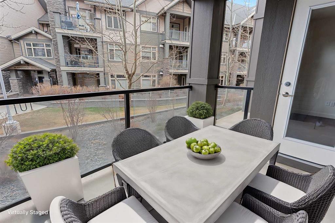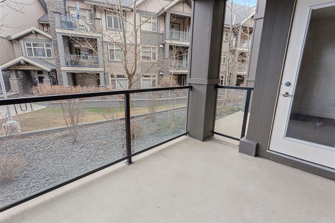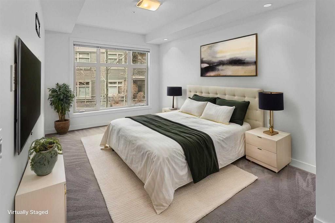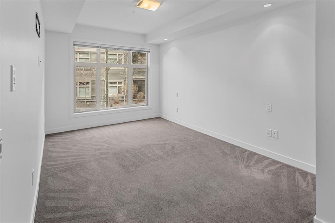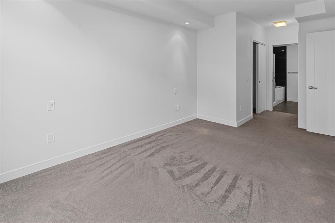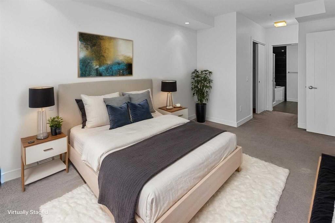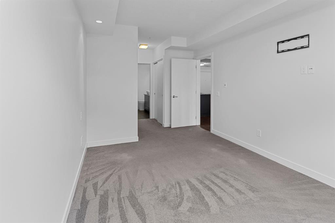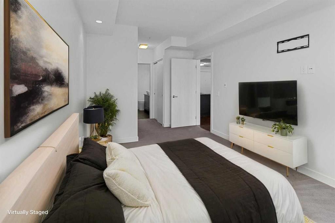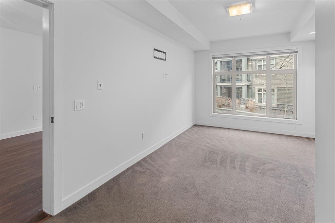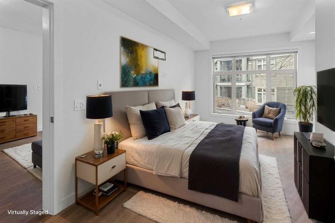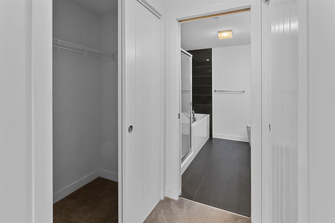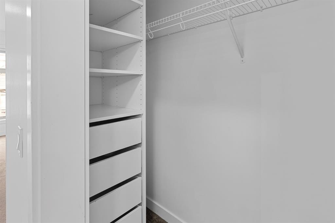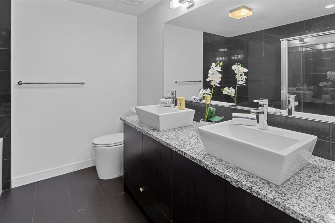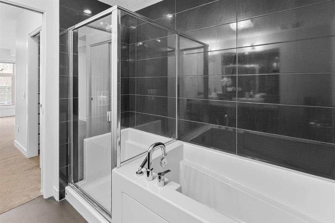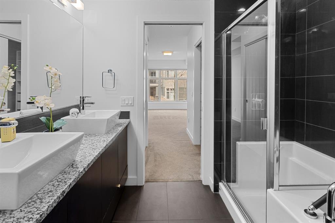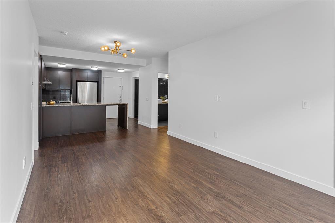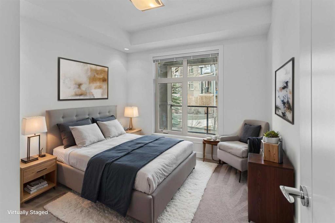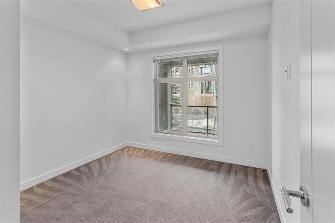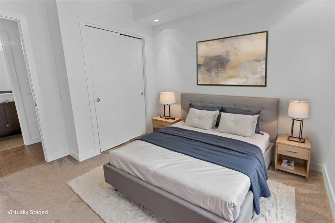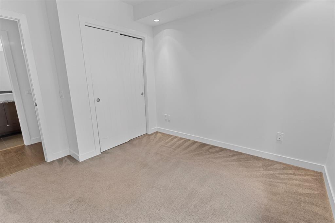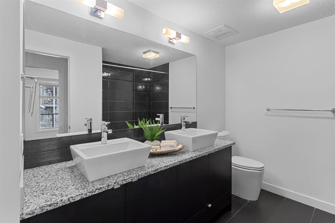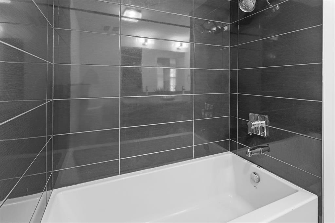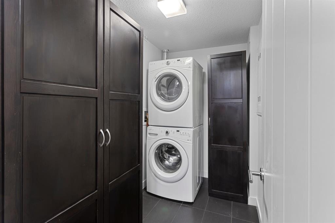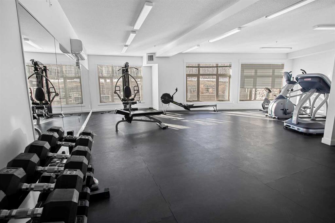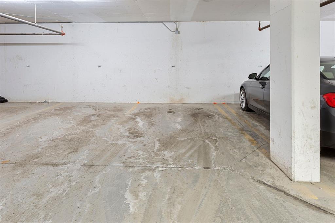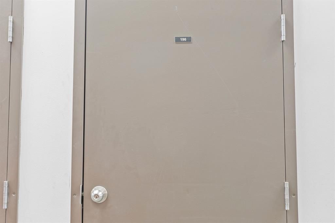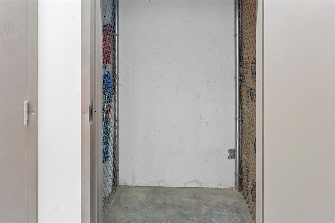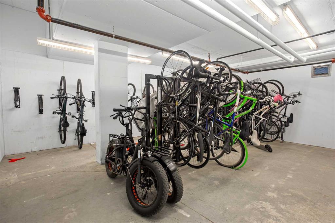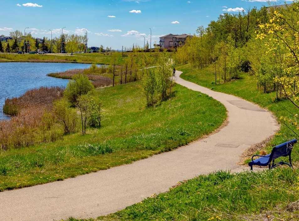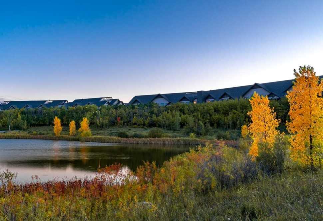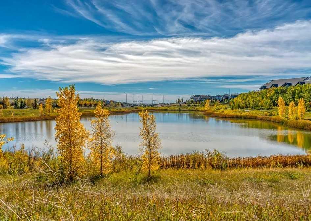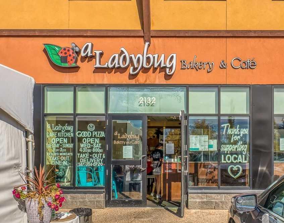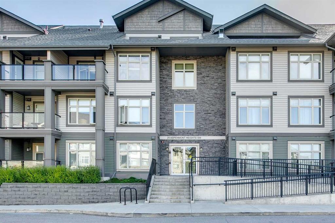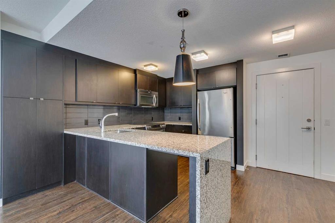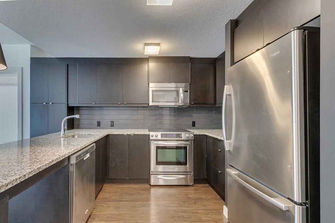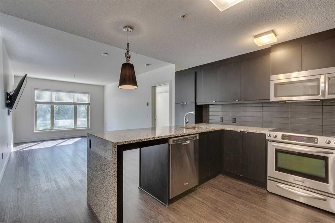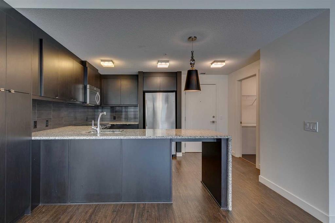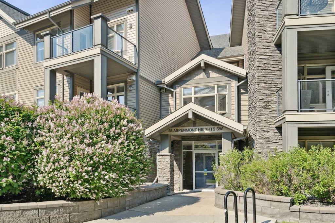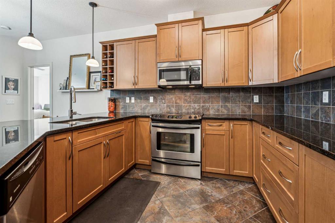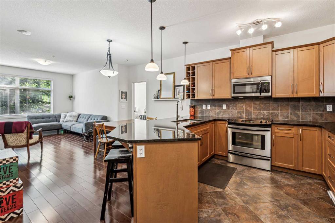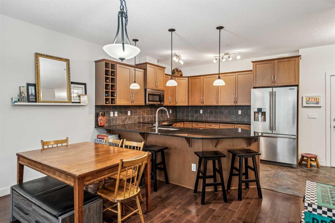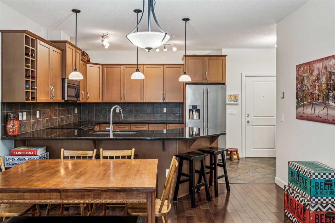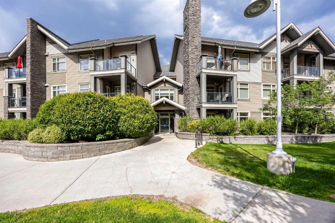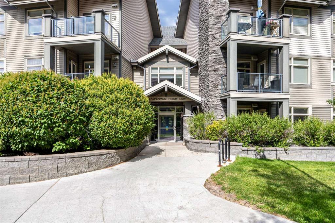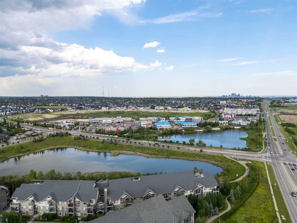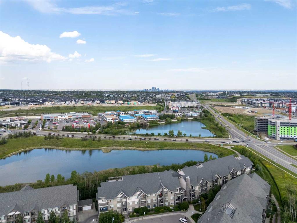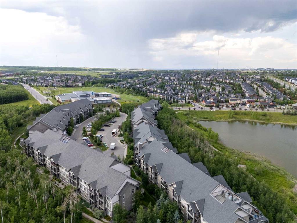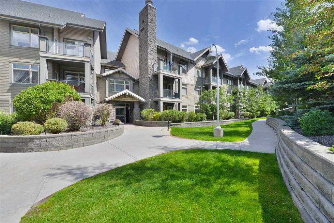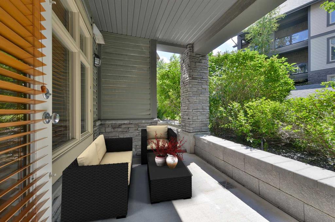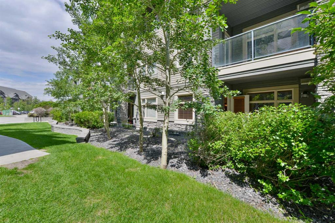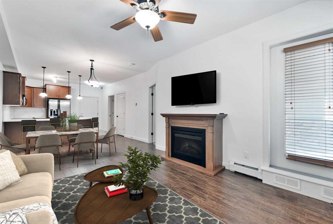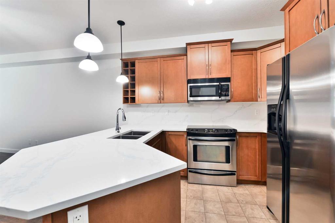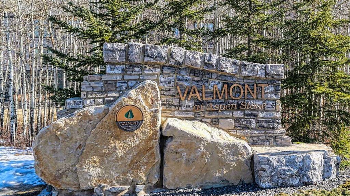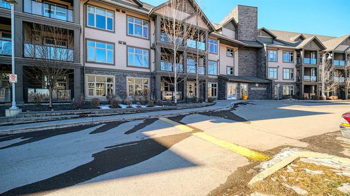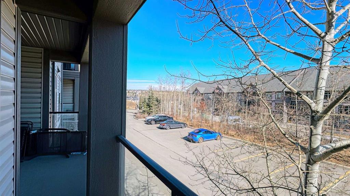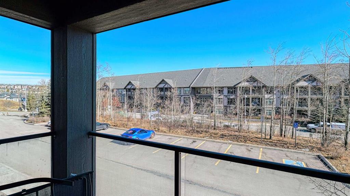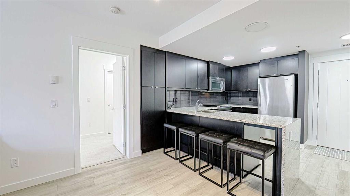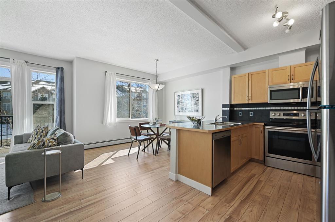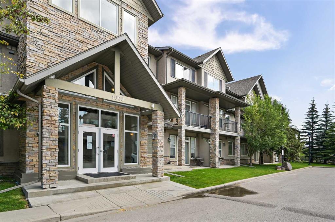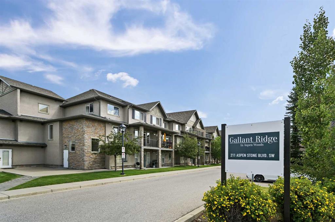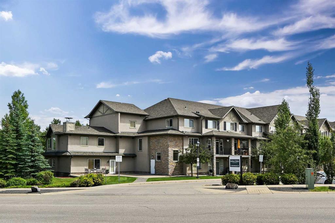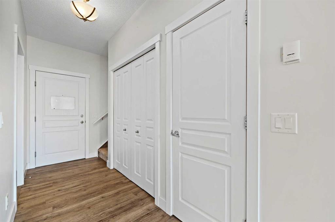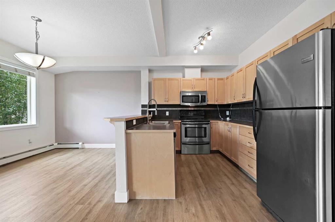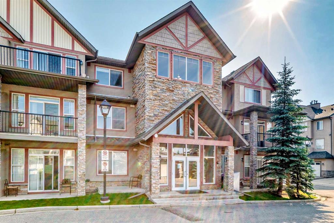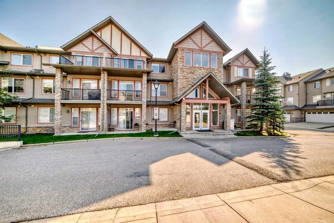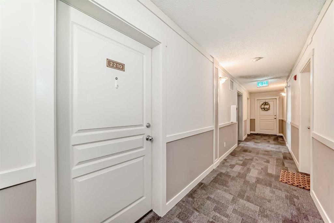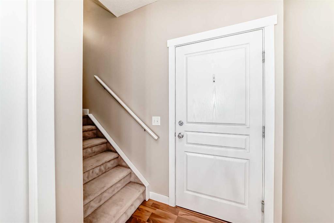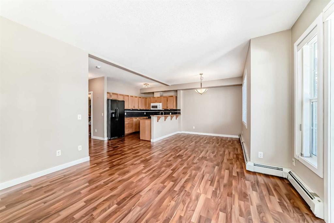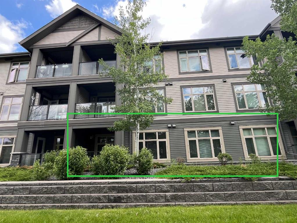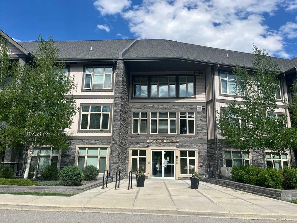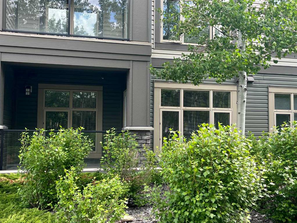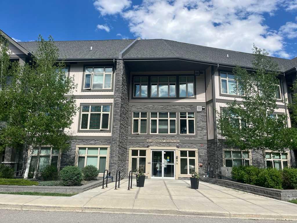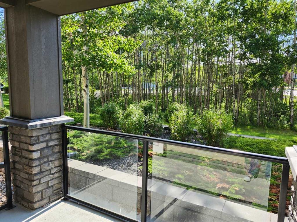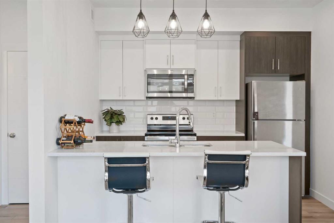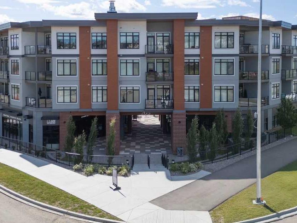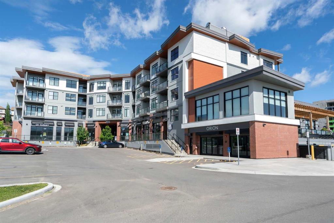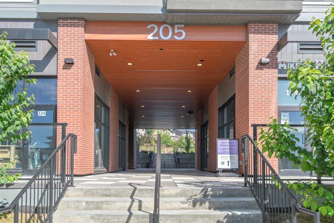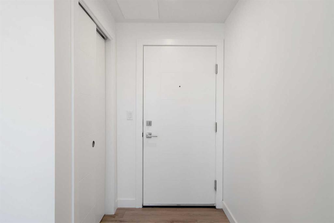104, 25 Aspenmont Heights SW
Calgary T3H 0E4
MLS® Number: A2240203
$ 365,000
2
BEDROOMS
2 + 0
BATHROOMS
904
SQUARE FEET
2014
YEAR BUILT
BRING US AN OFFER! Welcome to Unit 104—freshly updated and full of upgrades, this one is ready to impress! With new paint, freshly steam-cleaned carpets, and a gorgeous new light fixture, it’s the perfect blend of style, comfort, and functionality. 3 standout features set this unit apart from others in the complex: 1. Builder-Upgraded Kitchen with Built-in Pantry: You’ll love the waterfall-edge granite island, full-height backsplash, built-in microwave, and sleek slide-in stove with range hood—NOT the standard microwave/hood fan combo. Plus, this unit includes a true pantry closet, rarely found in this building. 2. Convenient Main Floor Location (But Tucked Away): Enjoy all the benefits of main-floor living with zero elevator hassle—but without the foot traffic! This unit is located away from the lobby and elevators, offering a more private and peaceful feel. Visitor parking is just out front for easy in/out access. 3. Premium, Private Storage Locker: Unlike most units with storage cages, this one includes a secure, fully enclosed locker (#196) with its own door—ideal for bikes, seasonal items, and more. You’ll also have a titled heated underground parking stall (#142). Inside, the layout is ideal with bedrooms on opposite sides, in-floor heating, laminate flooring, and a bright, open living space. The oversized balcony faces the front but is angled away from the visitor lot, offering more privacy and room to relax. The primary bedroom easily fits a king bed, with a walk-through closet that features both built-in drawers and a deep walk-in nook. Your private ensuite includes double sinks, a glass shower, and a deep soaker tub. The second bedroom fits a queen or works beautifully as a guest room or office, with a full second bathroom just outside. You’ll also find stacked laundry, two convenient closets, and building amenities including a gym, bike storage, and rentable guest suites. All utilities are included in the condo fees except electricity, making this an easy, low-maintenance option for both owners and investors. Unbeatable Location: Walk to LadyBug Café in just 4 minutes. Right across 85th Street is Aspen Landing, home to groceries, boutique shopping, restaurants, wine bars, and fitness studios. A 5-minute drive takes you to top-rated schools, 69th Street LRT, Westside Rec Centre, and major roadways for easy access to downtown or a weekend escape to the mountains. Whether you’re upsizing, downsizing, or buying your first place—this refreshed unit checks all the boxes. Watch the VIDEO & book your showing today!
| COMMUNITY | Aspen Woods |
| PROPERTY TYPE | Apartment |
| BUILDING TYPE | Low Rise (2-4 stories) |
| STYLE | Single Level Unit |
| YEAR BUILT | 2014 |
| SQUARE FOOTAGE | 904 |
| BEDROOMS | 2 |
| BATHROOMS | 2.00 |
| BASEMENT | None |
| AMENITIES | |
| APPLIANCES | Dishwasher, Electric Stove, Microwave, Range Hood, Refrigerator, Washer/Dryer Stacked, Window Coverings |
| COOLING | None |
| FIREPLACE | N/A |
| FLOORING | Carpet, Laminate, Tile |
| HEATING | In Floor, Natural Gas |
| LAUNDRY | In Unit |
| LOT FEATURES | |
| PARKING | Enclosed, Garage Door Opener, Heated Garage, Parkade, Stall, Titled, Underground |
| RESTRICTIONS | Easement Registered On Title, Pet Restrictions or Board approval Required, Pets Allowed, Restrictive Covenant, Utility Right Of Way |
| ROOF | Asphalt Shingle |
| TITLE | Fee Simple |
| BROKER | RE/MAX First |
| ROOMS | DIMENSIONS (m) | LEVEL |
|---|---|---|
| Entrance | 6`9" x 4`10" | Main |
| Laundry | 9`0" x 5`8" | Main |
| Kitchen With Eating Area | 9`1" x 13`7" | Main |
| Living/Dining Room Combination | 15`4" x 10`8" | Main |
| Bedroom | 9`11" x 12`0" | Main |
| 5pc Bathroom | 9`11" x 7`7" | Main |
| Bedroom - Primary | 9`10" x 17`0" | Main |
| Walk-In Closet | 3`1" x 7`1" | Main |
| 5pc Ensuite bath | 8`5" x 8`4" | Main |
| Balcony | 10`0" x 7`7" | Main |

