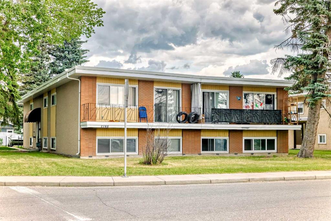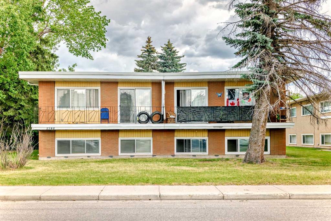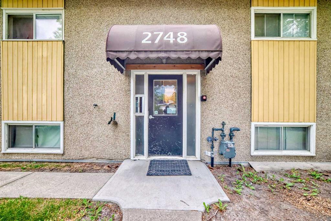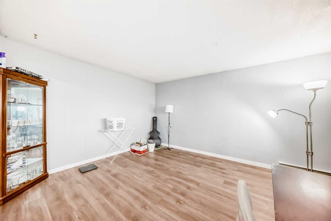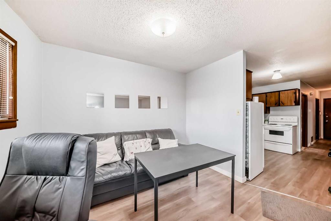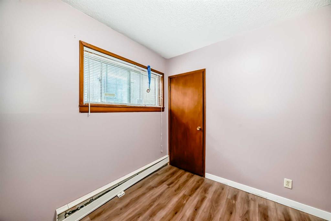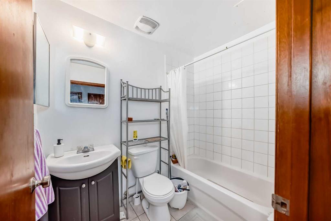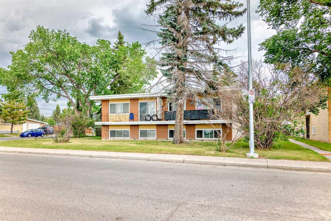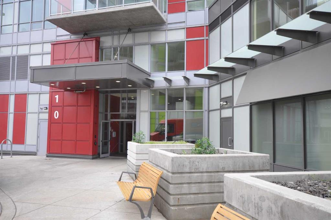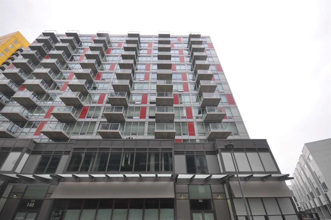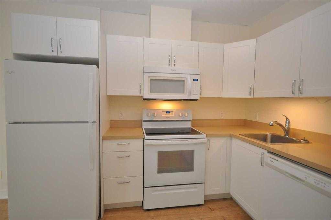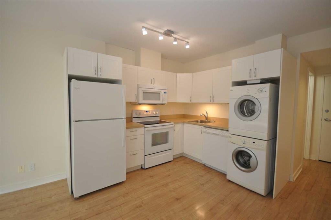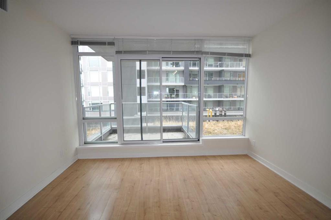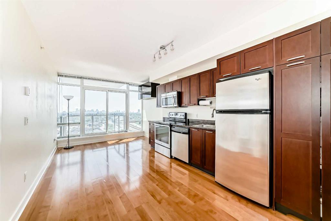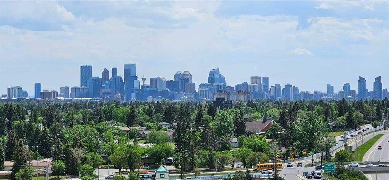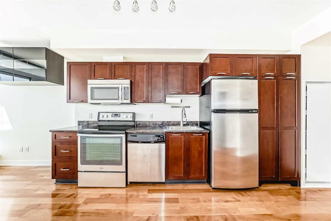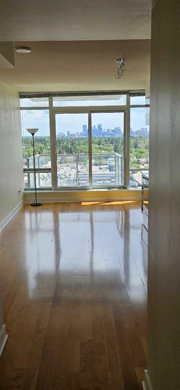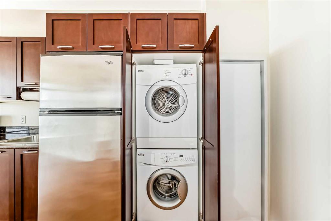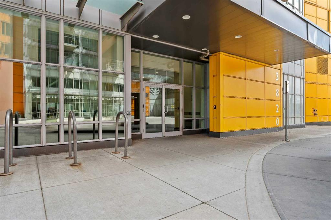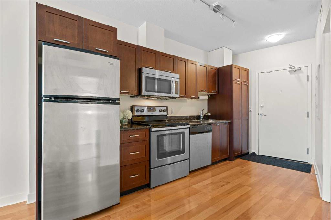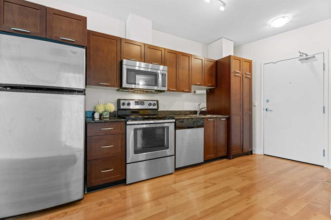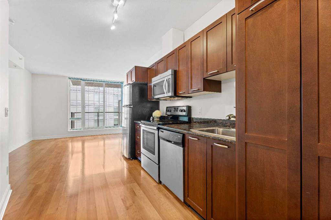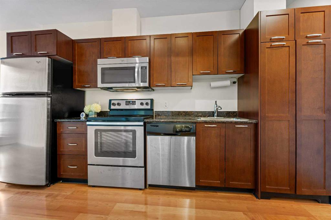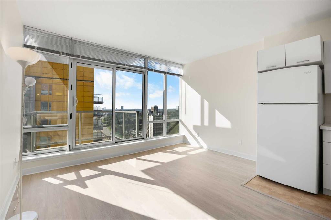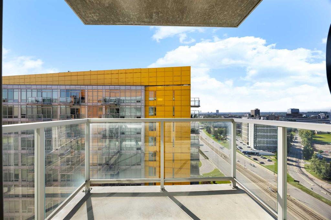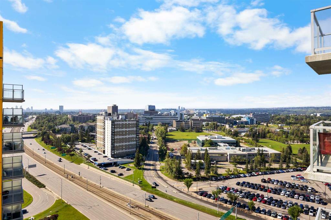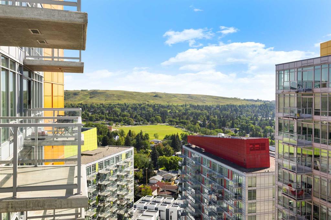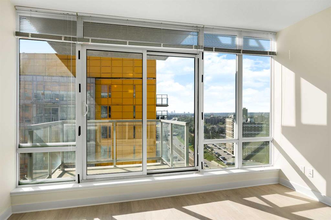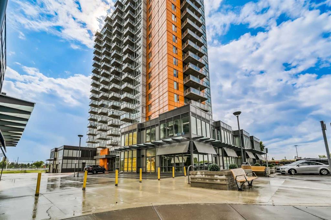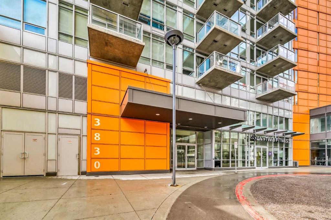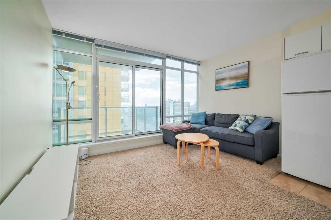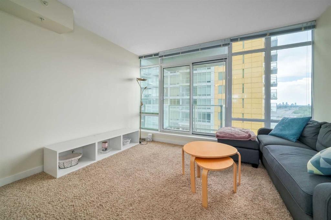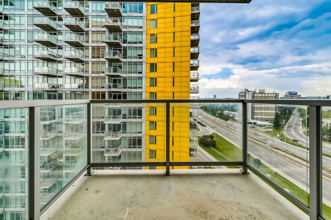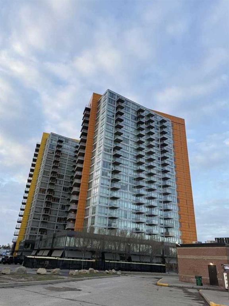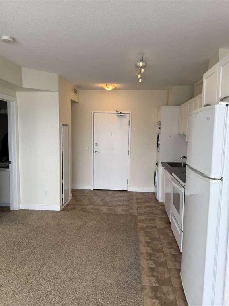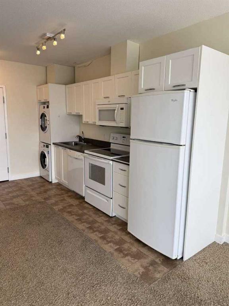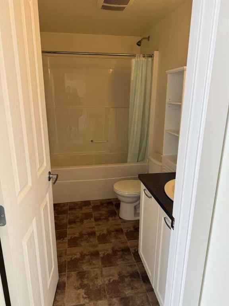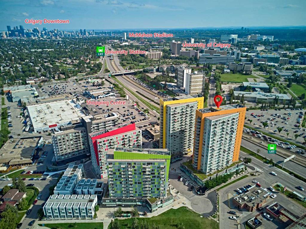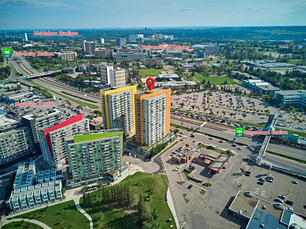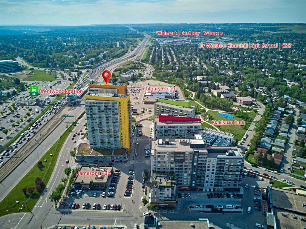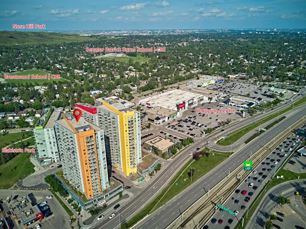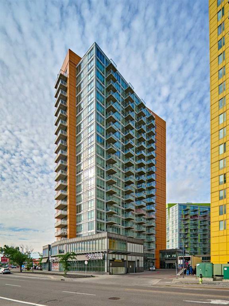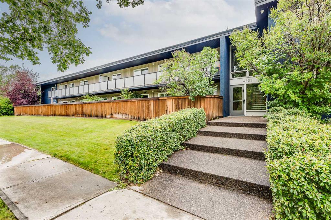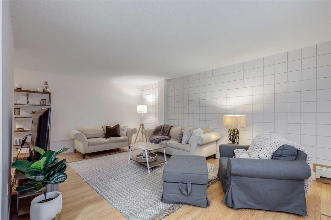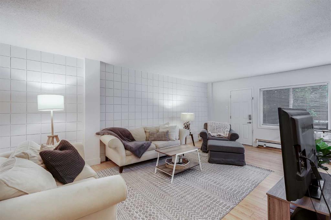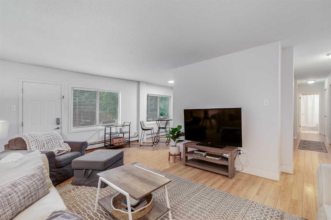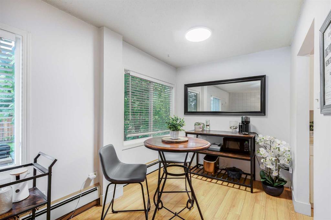104, 2748 Brentwood Boulevard NW
Calgary T2L 1J4
MLS® Number: A2232242
$ 282,000
2
BEDROOMS
1 + 0
BATHROOMS
780
SQUARE FEET
1964
YEAR BUILT
Updated 2-bedroom, 1-bathroom basement unit offering walkable convenience featuring new flooring and paint throughout most of the unit. This apartment offers over 700 sq. ft. of living space, with a functional kitchen, dining area and a living room. Located steps away from Brentwood C-Train Station, the University of Calgary, and Brentwood Village Shopping Centre, this unit provides easy access to transit, parks, grocery stores, restaurants, and other essential amenities, with quick access to Crowchild Trail and the Trans-Canada Highway just minutes away.
| COMMUNITY | Brentwood |
| PROPERTY TYPE | Apartment |
| BUILDING TYPE | Low Rise (2-4 stories) |
| STYLE | Single Level Unit |
| YEAR BUILT | 1964 |
| SQUARE FOOTAGE | 780 |
| BEDROOMS | 2 |
| BATHROOMS | 1.00 |
| BASEMENT | |
| AMENITIES | |
| APPLIANCES | Range, Refrigerator, Window Coverings |
| COOLING | None |
| FIREPLACE | N/A |
| FLOORING | Ceramic Tile, Laminate |
| HEATING | Forced Air |
| LAUNDRY | Common Area, In Basement |
| LOT FEATURES | |
| PARKING | Outside, Parking Pad, Stall |
| RESTRICTIONS | None Known |
| ROOF | |
| TITLE | Fee Simple |
| BROKER | WExcel |
| ROOMS | DIMENSIONS (m) | LEVEL |
|---|---|---|
| Entrance | 5`10" x 6`0" | Basement |
| Storage | 5`0" x 5`6" | Basement |
| Living Room | 12`1" x 14`8" | Basement |
| 4pc Bathroom | 4`11" x 7`6" | Basement |
| Bedroom | 9`8" x 9`0" | Basement |
| Kitchen | 8`11" x 11`5" | Basement |
| Bedroom - Primary | 12`1" x 9`11" | Basement |
| Dining Room | 9`0" x 10`6" | Basement |

