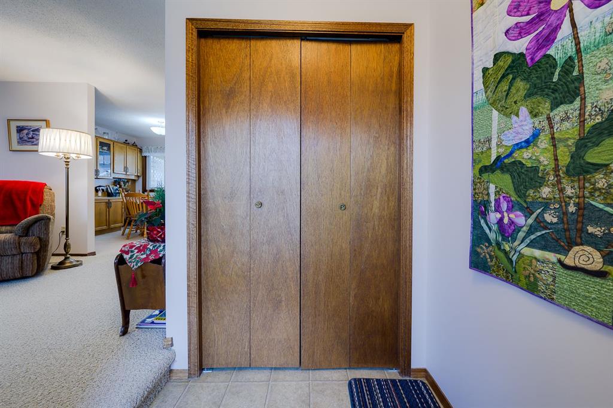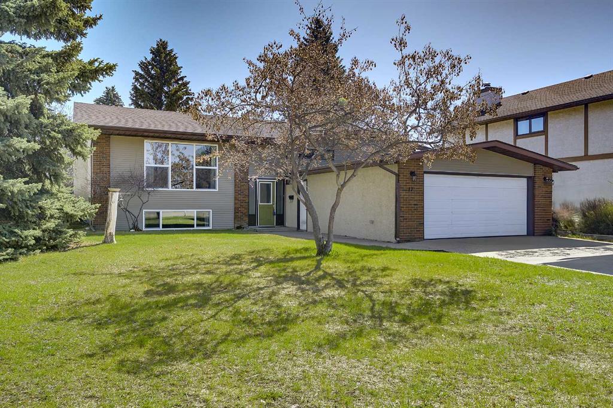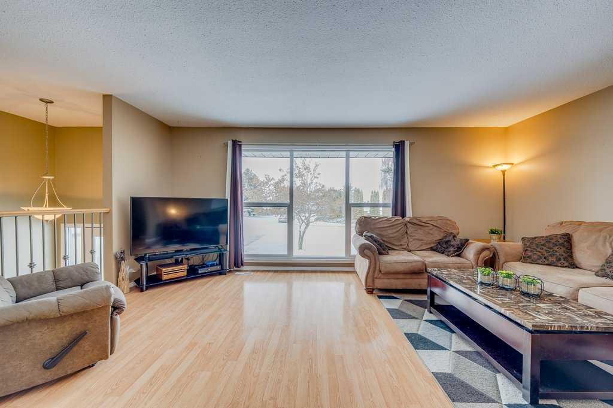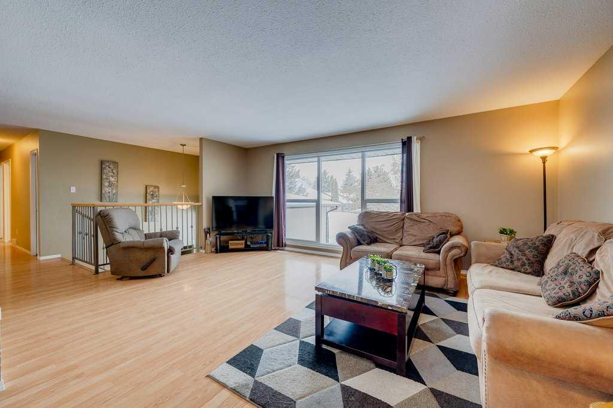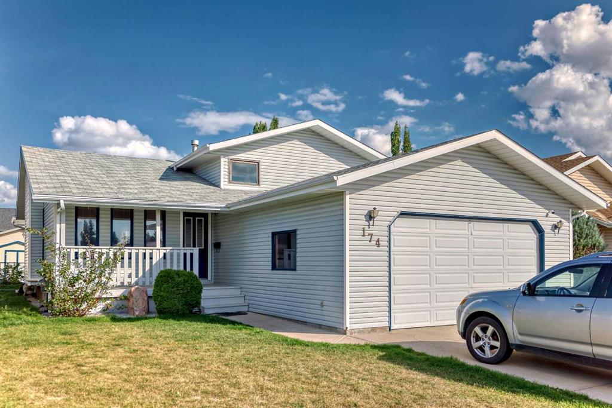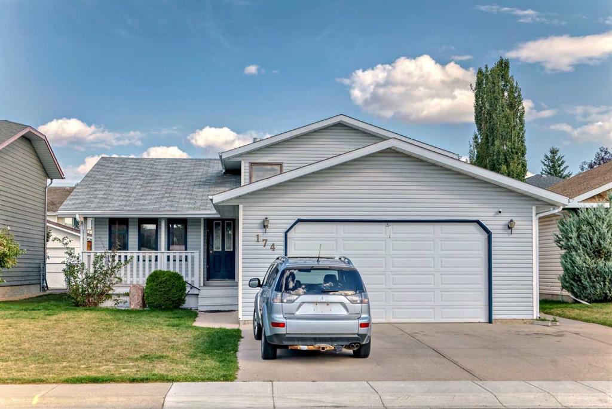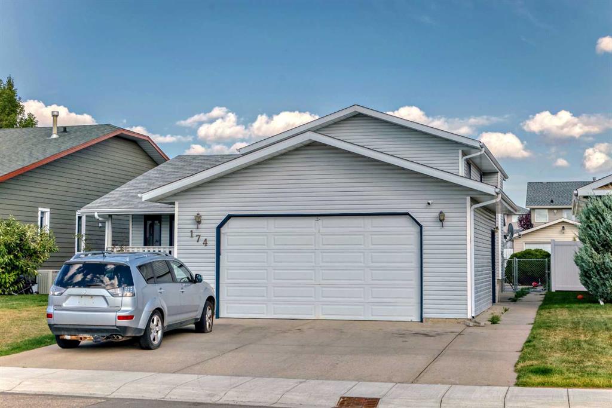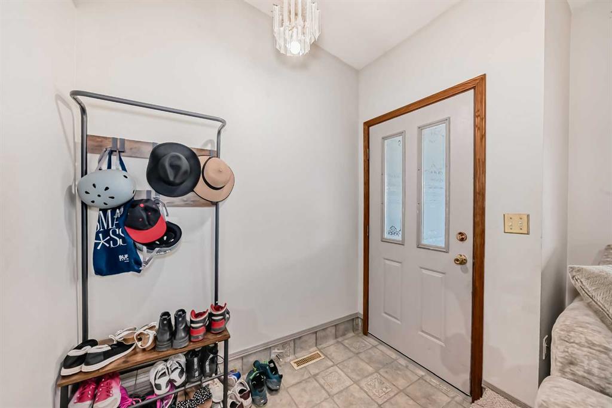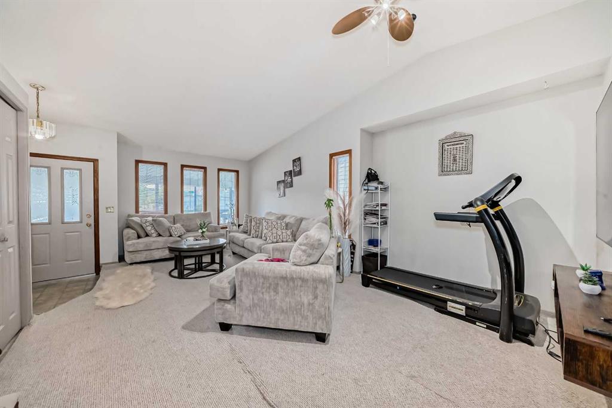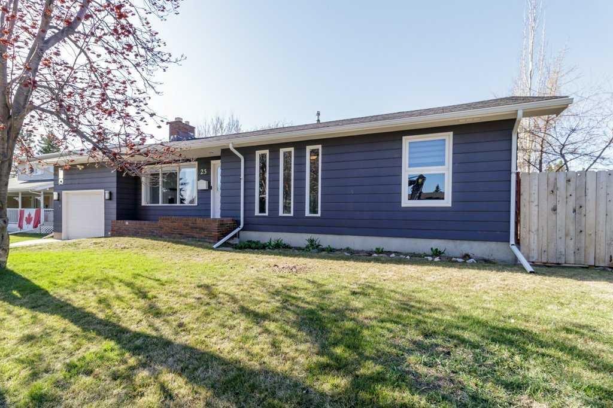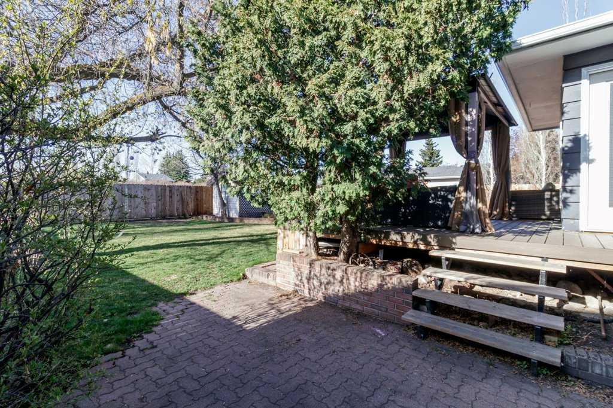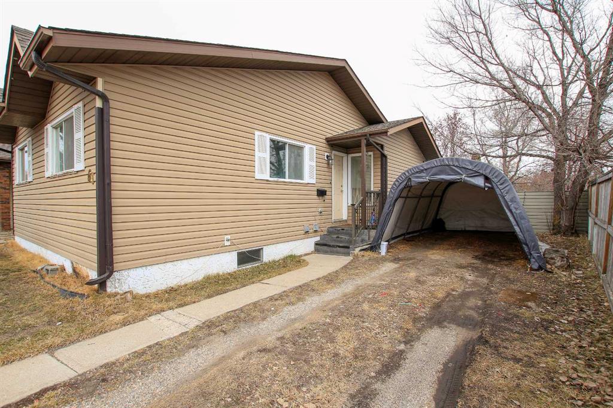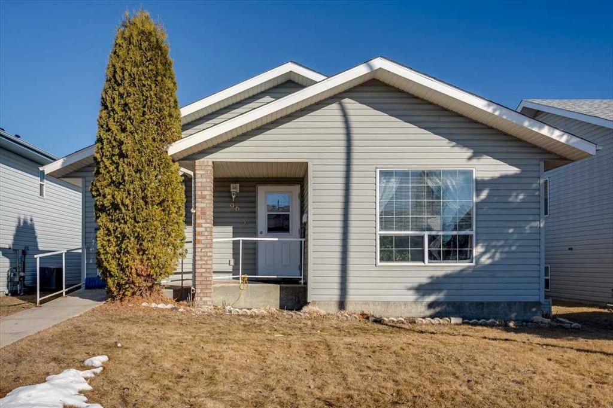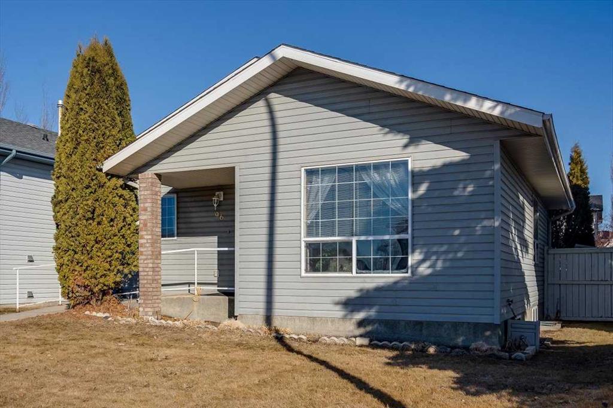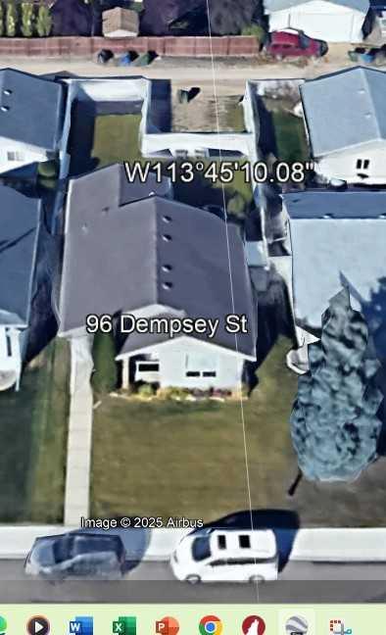104 McLevin Crescent
Red Deer T4R 1S9
MLS® Number: A2212178
$ 399,900
4
BEDROOMS
1 + 1
BATHROOMS
1981
YEAR BUILT
Updated 4-Level Split with Detached Double Garage in Morrisroe Extension! Step inside the front entrance and into the main floor that features a south facing living room with large bay window, dining room, and an updated kitchen. The kitchen offers plenty of cabinet space, wall pantry, new appliances, and access to your fully fenced backyard. Upstairs you will find the good-sized primary bedroom with a 2-pc ensuite. The upper floor is complete with 2 additional bedrooms, and a 4-pc bathroom. Down to the 3rd Level, you will find the family room with an electric fireplace (chimney installed & certified for a wood stove) and separate walk-up entrance to the backyard. This level also features a 4th bedroom and office. The basement is partially finished with a storage room, utility room, laundry room, and is roughed in for a bathroom. In the fully fenced backyard, you will find a good size deck and access to the detached double garage (insulted) with back-alley access. Recent Updates: NEW Windows (2024), Laminate Flooring (2024), Garage Door (2024), HWT (2024), Shingles (approx. 2-3 years). Conveniently located close to schools, parks, shopping, and so much more!
| COMMUNITY | Morrisroe Extension |
| PROPERTY TYPE | Detached |
| BUILDING TYPE | House |
| STYLE | 4 Level Split |
| YEAR BUILT | 1981 |
| SQUARE FOOTAGE | 1,033 |
| BEDROOMS | 4 |
| BATHROOMS | 2.00 |
| BASEMENT | Separate/Exterior Entry, Full, Partially Finished, Walk-Up To Grade |
| AMENITIES | |
| APPLIANCES | See Remarks |
| COOLING | None |
| FIREPLACE | Electric, Family Room |
| FLOORING | Laminate |
| HEATING | Forced Air, Natural Gas |
| LAUNDRY | In Basement |
| LOT FEATURES | Back Lane, Back Yard, Cul-De-Sac, Landscaped |
| PARKING | Double Garage Detached |
| RESTRICTIONS | None Known |
| ROOF | Asphalt Shingle |
| TITLE | Fee Simple |
| BROKER | Century 21 Maximum |
| ROOMS | DIMENSIONS (m) | LEVEL |
|---|---|---|
| Storage | 9`5" x 7`7" | Basement |
| Laundry | 9`7" x 13`0" | Basement |
| Bedroom | 7`11" x 12`0" | Lower |
| Office | 7`10" x 8`2" | Lower |
| Family Room | 16`6" x 13`1" | Lower |
| Living Room | 14`3" x 12`0" | Main |
| Kitchen | 10`1" x 10`8" | Main |
| Dining Room | 10`5" x 10`8" | Main |
| Bedroom - Primary | 11`8" x 13`5" | Second |
| 2pc Ensuite bath | 4`11" x 4`3" | Second |
| Bedroom | 8`4" x 10`11" | Second |
| Bedroom | 8`5" x 10`11" | Second |
| 4pc Bathroom | 4`11" x 8`7" | Second |
































