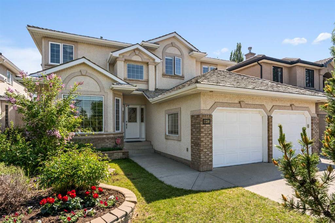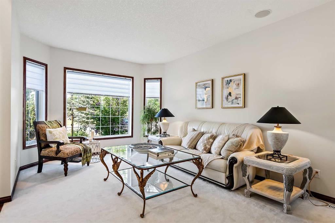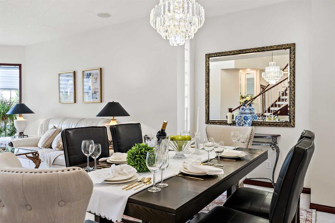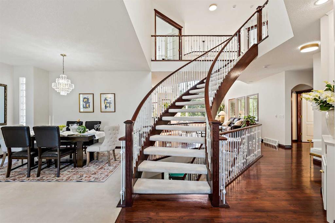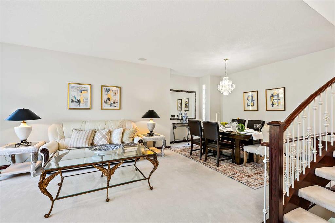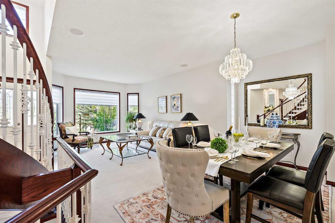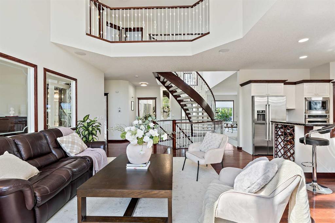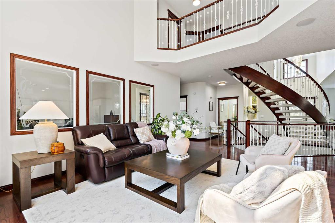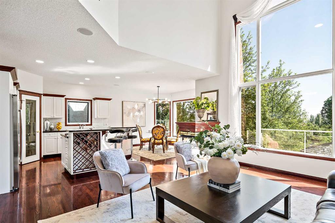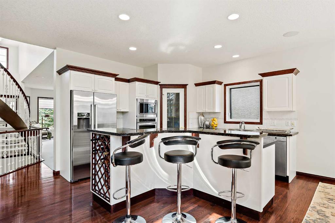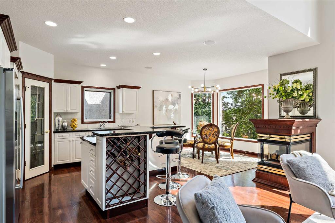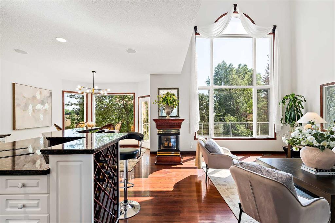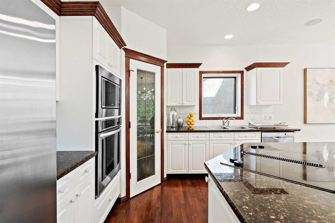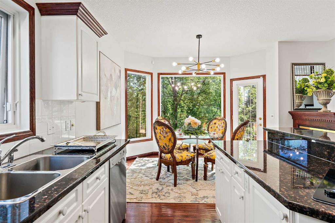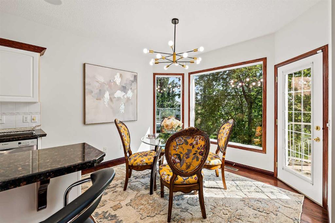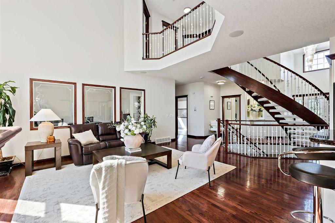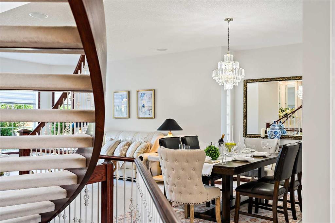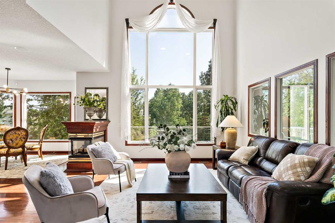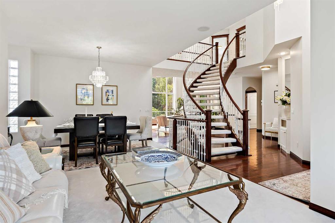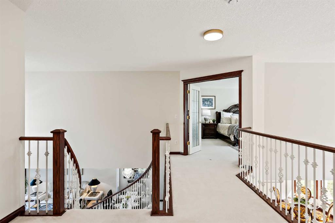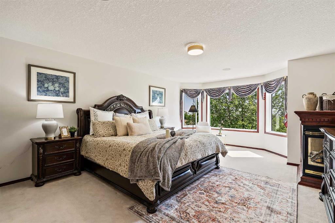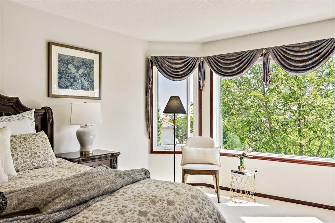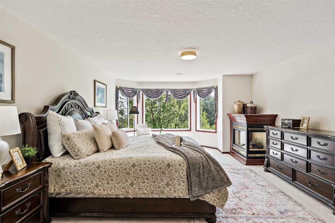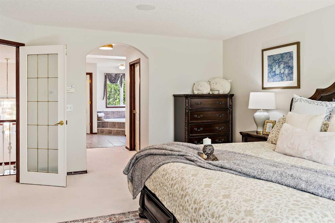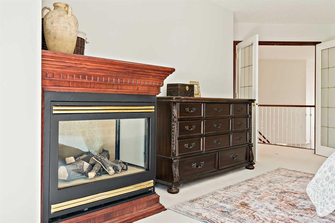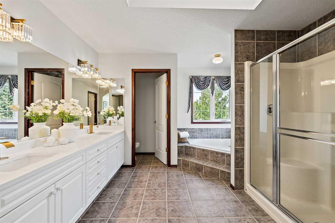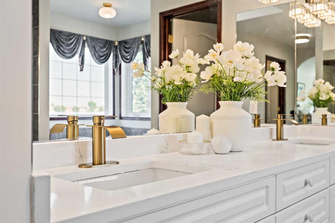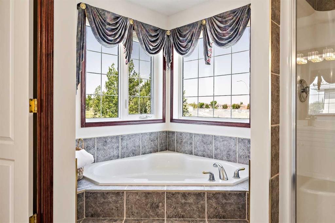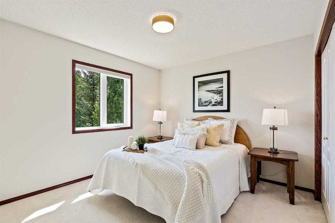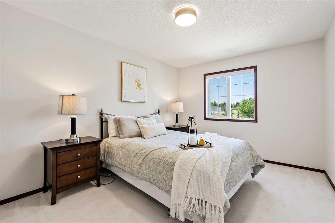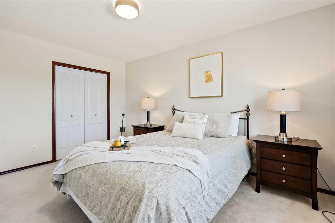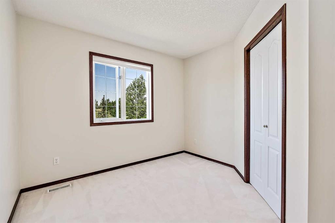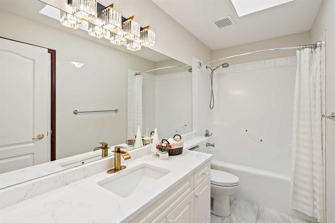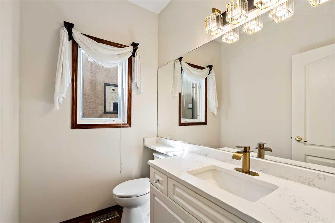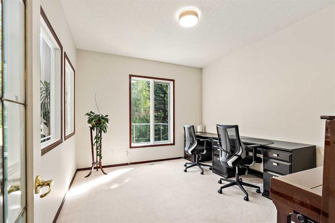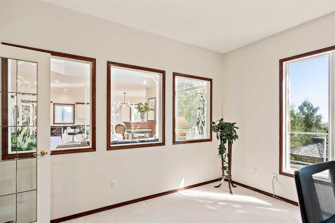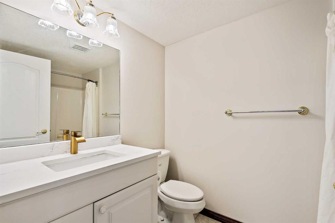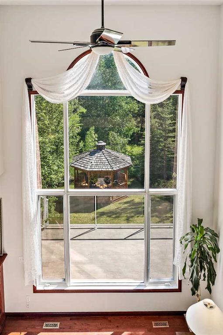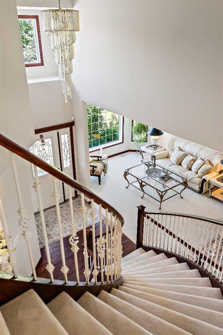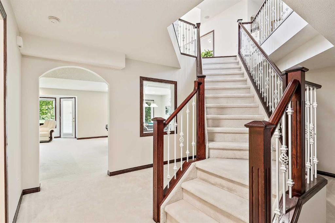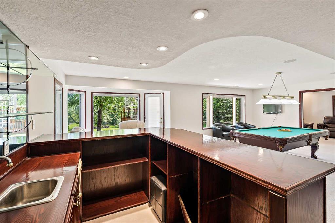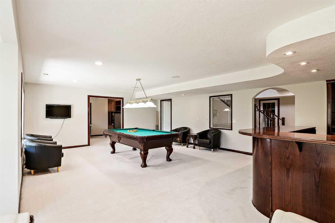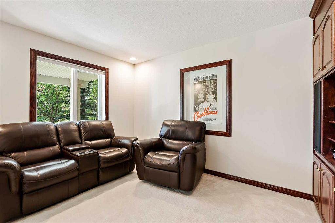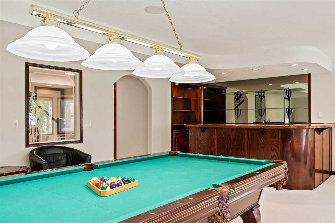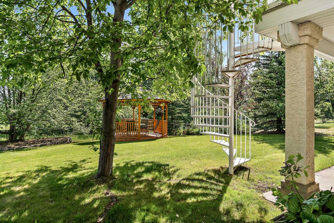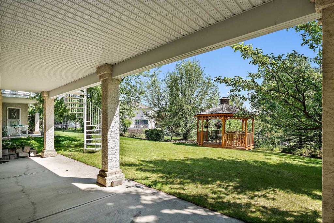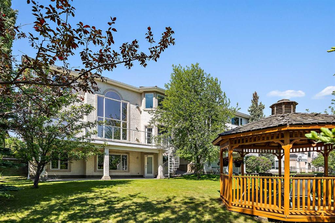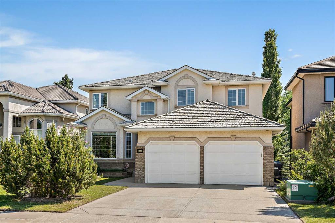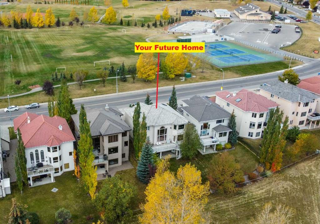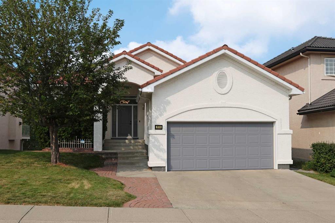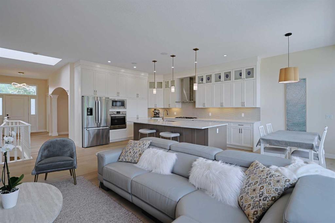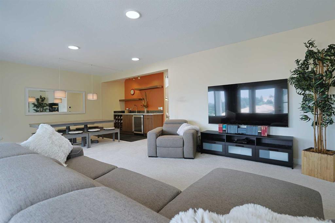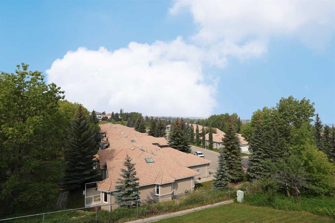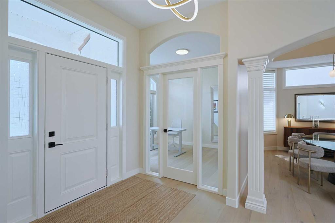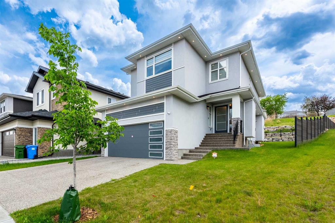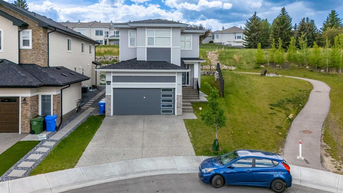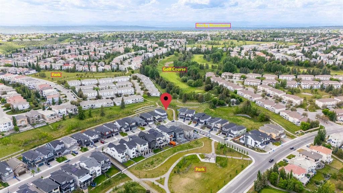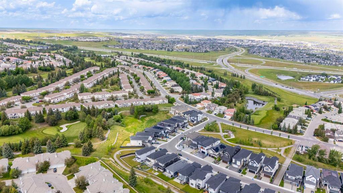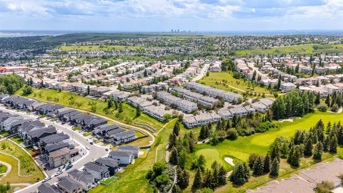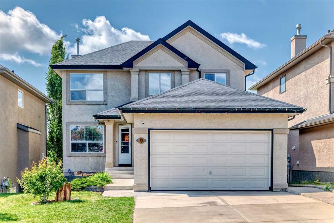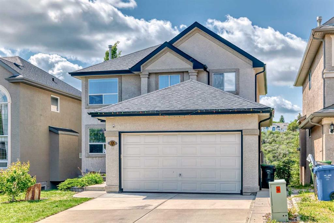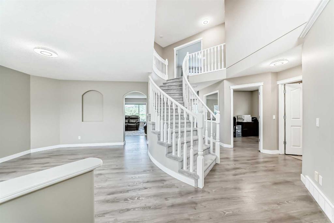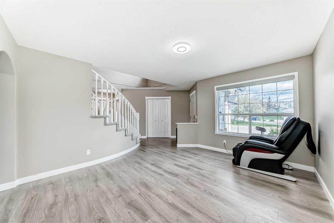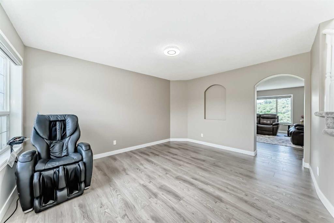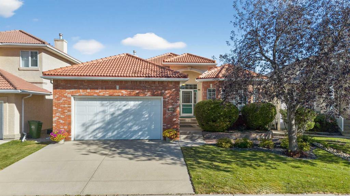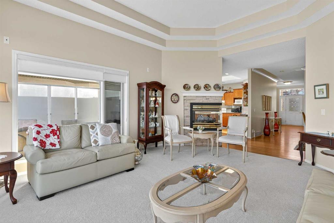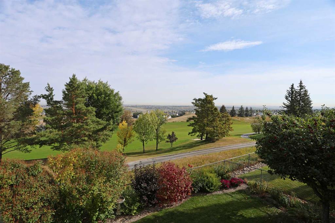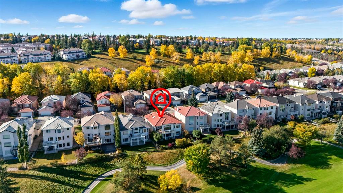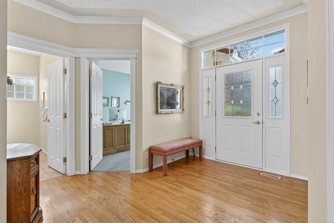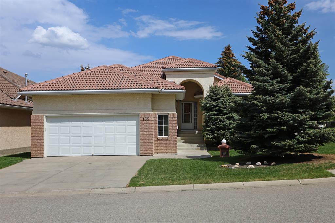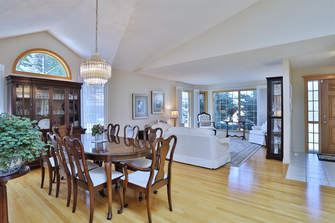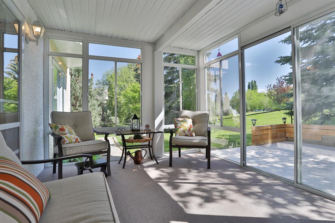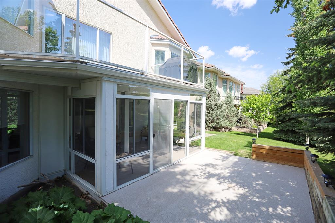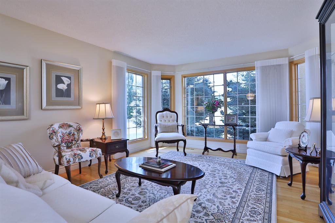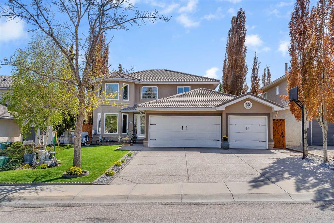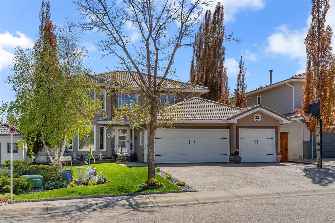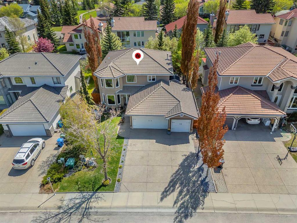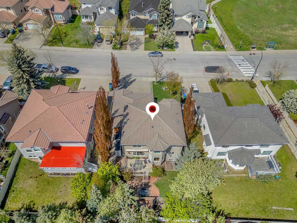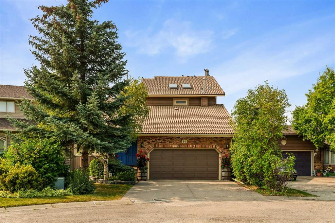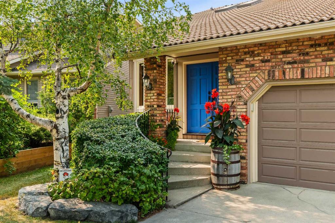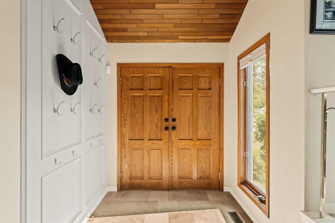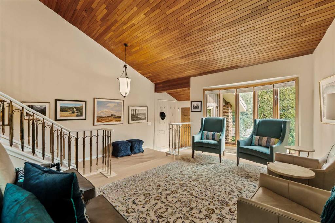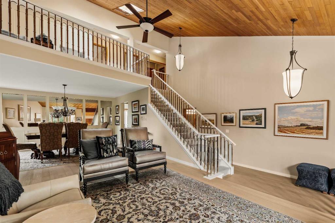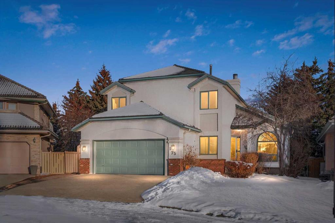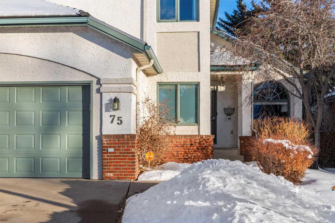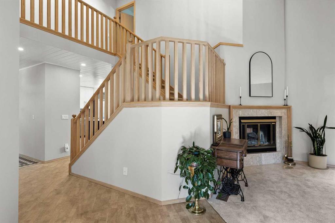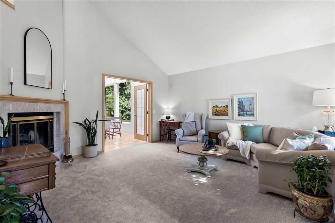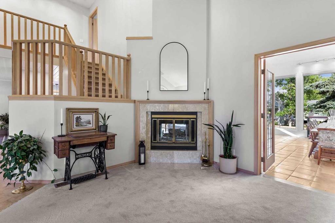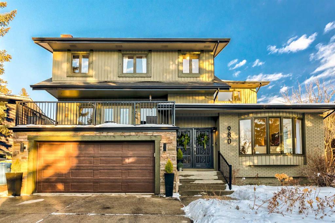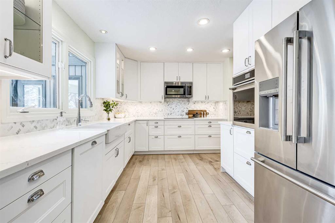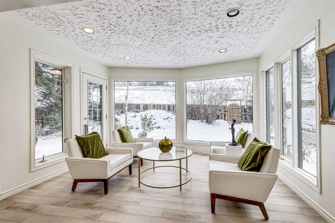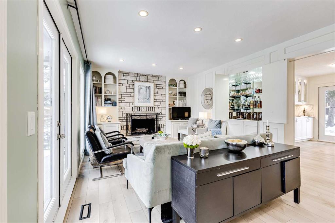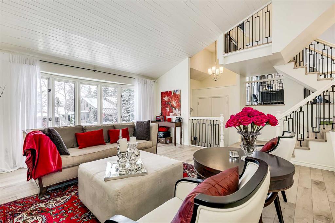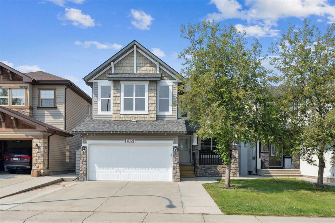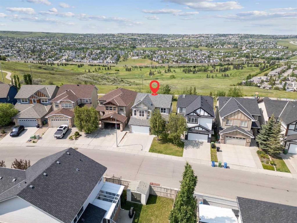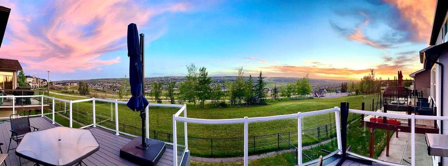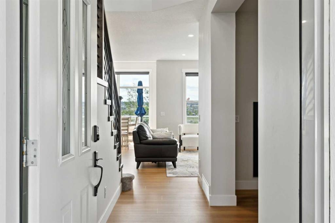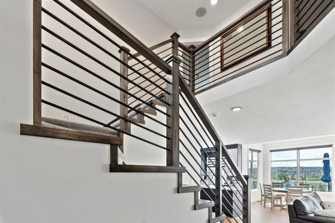10417 Hamptons Boulevard NW
Calgary T3A6A3
MLS® Number: A2251482
$ 1,239,000
5
BEDROOMS
3 + 1
BATHROOMS
2,806
SQUARE FEET
1999
YEAR BUILT
LOCATION, LUXURY, AND COMFORT — THIS DREAM HAS ALL! Located in the best part of The Hamptons, which is Calgary’s most sought-after golf course community, and just a short walk cross the street to Hamptons public school (K to 4), 3 mins drive to the junior high Tom Baines public school and 10 min drive to the famous Churchill high school. This house is also located near the Stoney ring road for an easy commute to the airport and the Rocky mountains. Backing onto a golf course and facing a large green space, this custom-built estate home offers a million-dollar view and unmatched privacy. This beautifully designed 4+1 bedroom plus office, 3.5-bathroom former show home offers over 4,000 sq ft of developed living space. The professionally designed, fully developed walk-out basement is ideal for entertainment, accommodating guests, or as a rental opportunity. Step inside to a grand 18-foot open-to-above foyer featuring a striking spiral staircase filling the home with natural light and a sense of grandeur. The main floor boasts an open-concept layout anchored by a gourmet chef’s kitchen, complete with a Bosch fridge, Bosch dishwasher, and a built-in oven and microwave which are replaced in the recent years. A spacious pantry adds generous storage. The living room features 18 feet soaring ceilings and floor-to-ceiling windows that capture the morning sun and provide tranquil views of the golf course. The space is centered around a stunning 3-sided fireplace. Step out onto the expansive balcony and enjoy views of the golf course and green space—perfect for morning coffee or evening relaxation. The balcony vinyl cover is brand new. Additional main-floor highlights include: A large office/guest room; An oversized laundry/mudroom; Elegant hardwood flooring; Expansive balcony with BBQ gas line. Upstairs, you’ll find 4 spacious bedrooms and 2 full bathrooms designed for family comfort. The master bedroom is a luxurious retreat, complete with a spa-like 5-piece ensuite. It includes dual vanities, a Jetted soaker tub, separate shower, brand-new quartz countertop, and a skylight. The bedroom also offers an unobstructed view of both the golf course and green space, plus a beautiful nature gas fireplace. The second full bathroom also features a new quartz countertop, skylight, and attractive vinyl flooring. The professionally finished walk-out basement provides endless versatility—ideal as a guest suite, mortgage helper, or entertainment space. It has 1 bedroom and 1 full bath, a large recreation area/living room, a wet bar with direct access to a covered patio and landscaped backyard The east-facing yard is perfect for sunny mornings and shaded summer afternoons. Backyard highlights: Expansive green space for family fun like living in forest; Mature apple tree with good production every year; Wooden Canopy surrounded by lush greenery that creates a peaceful, natural retreat; Covered patio. Additional Features: Oversized, heated double garage; Two new high-efficiency furnaces
| COMMUNITY | Hamptons |
| PROPERTY TYPE | Detached |
| BUILDING TYPE | House |
| STYLE | 2 Storey |
| YEAR BUILT | 1999 |
| SQUARE FOOTAGE | 2,806 |
| BEDROOMS | 5 |
| BATHROOMS | 4.00 |
| BASEMENT | Full |
| AMENITIES | |
| APPLIANCES | Bar Fridge, Built-In Oven, Dishwasher, Dryer, Electric Cooktop, Microwave, Refrigerator, Washer/Dryer, Water Softener |
| COOLING | None |
| FIREPLACE | Gas |
| FLOORING | Carpet, Hardwood |
| HEATING | Forced Air, Natural Gas |
| LAUNDRY | Laundry Room, Main Level |
| LOT FEATURES | On Golf Course |
| PARKING | Double Garage Attached |
| RESTRICTIONS | Easement Registered On Title, Utility Right Of Way |
| ROOF | Shake |
| TITLE | Fee Simple |
| BROKER | TrustPro Realty |
| ROOMS | DIMENSIONS (m) | LEVEL |
|---|---|---|
| 4pc Bathroom | 5`8" x 8`4" | Basement |
| Other | 6`5" x 13`3" | Basement |
| Bedroom | 10`8" x 12`9" | Basement |
| Kitchen | 10`5" x 11`0" | Basement |
| Game Room | 27`4" x 22`7" | Basement |
| Storage | 5`10" x 5`6" | Basement |
| Other | 16`8" x 15`4" | Basement |
| 2pc Bathroom | 6`7" x 5`2" | Main |
| Breakfast Nook | 11`10" x 9`7" | Main |
| Dining Room | 13`10" x 10`5" | Main |
| Family Room | 15`7" x 16`9" | Main |
| Kitchen | 11`10" x 13`1" | Main |
| Laundry | 10`4" x 10`3" | Main |
| Living Room | 11`7" x 13`7" | Main |
| Office | 11`1" x 13`0" | Main |
| 4pc Bathroom | 10`5" x 5`1" | Second |
| 5pc Ensuite bath | 11`6" x 11`11" | Second |
| Bedroom | 10`2" x 14`2" | Second |
| Bedroom | 12`6" x 12`11" | Second |
| Bedroom | 11`6" x 14`4" | Second |
| Bedroom - Primary | 16`0" x 21`6" | Second |

