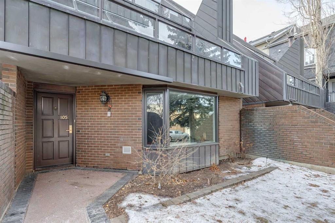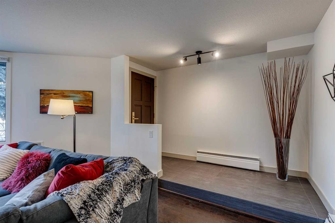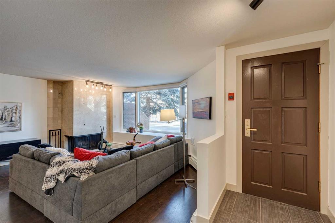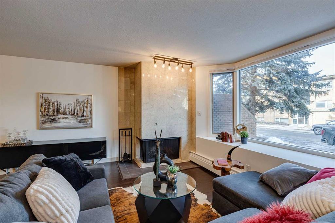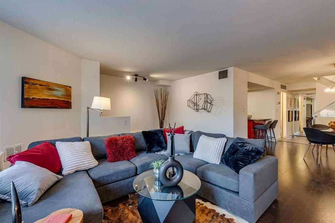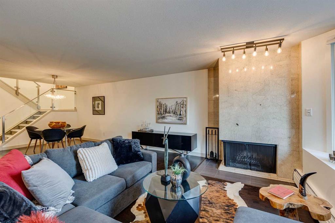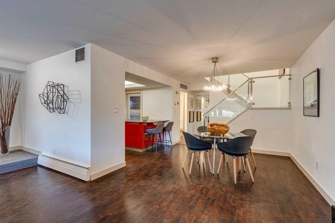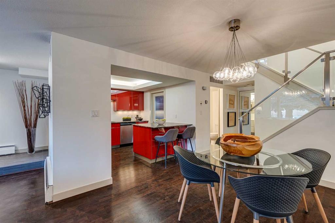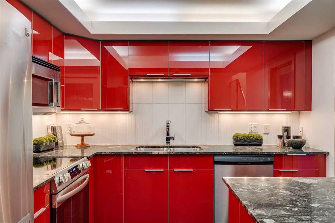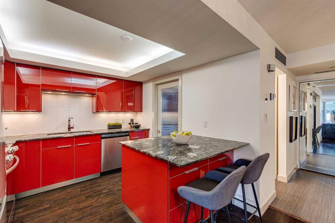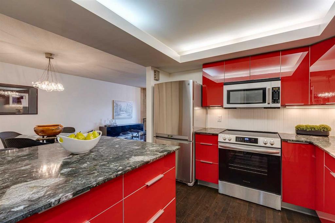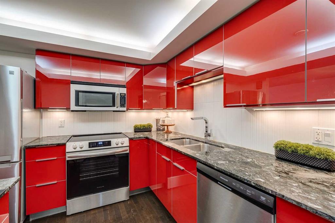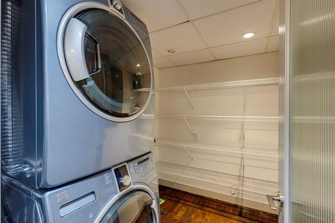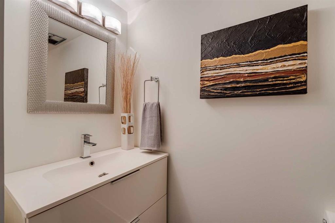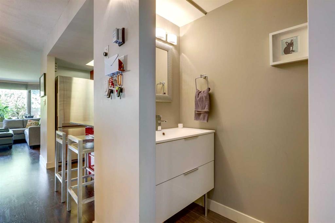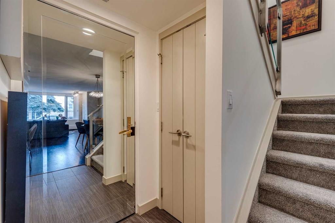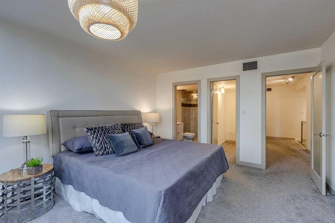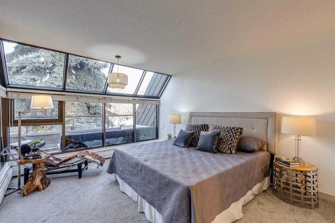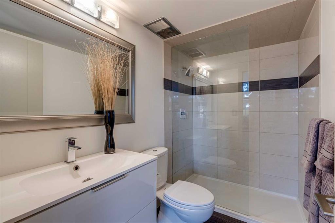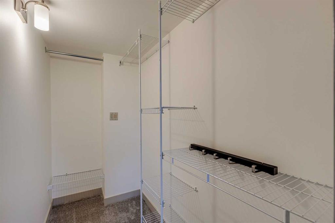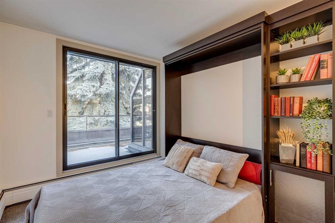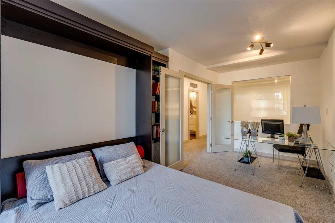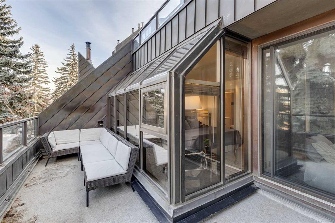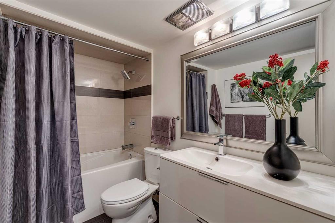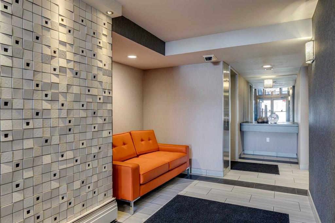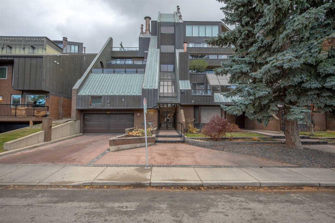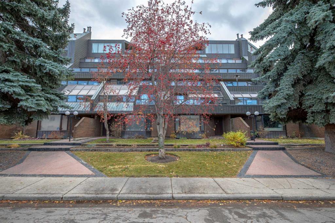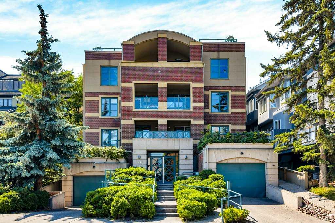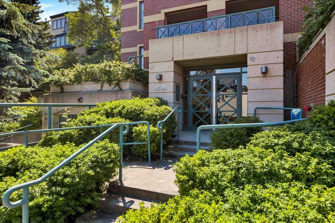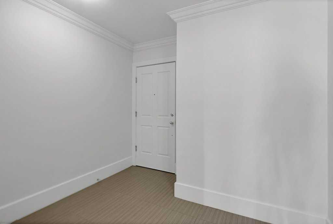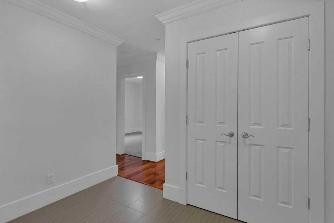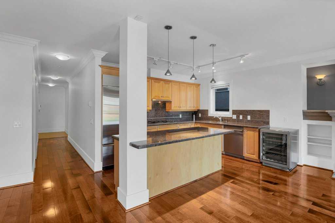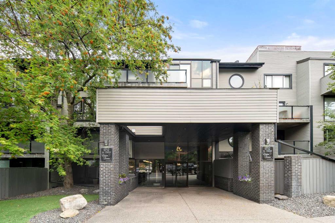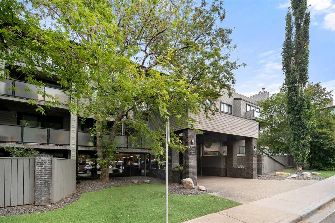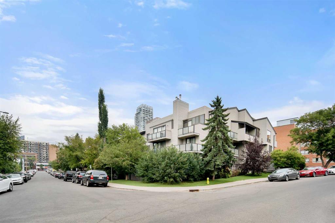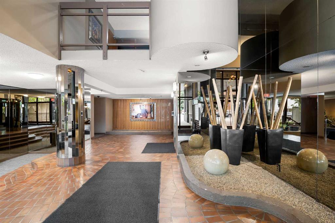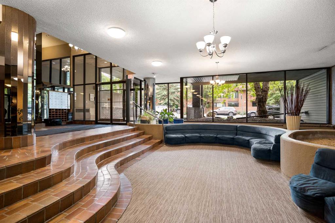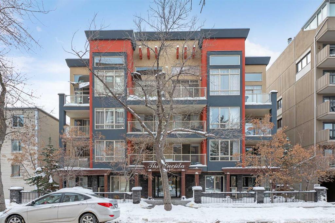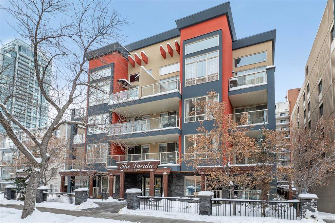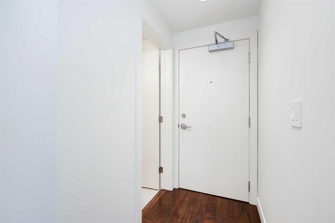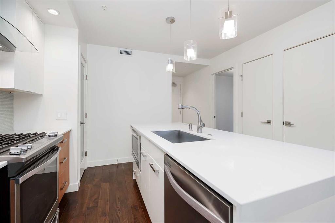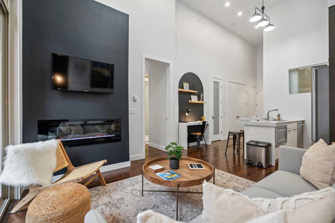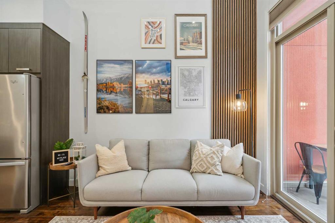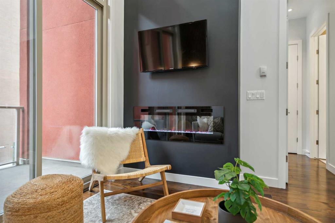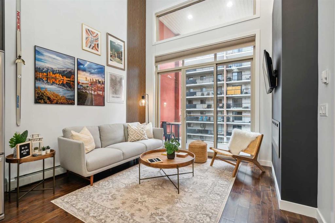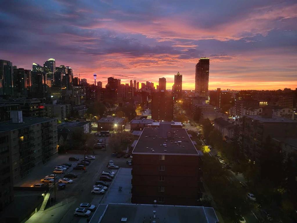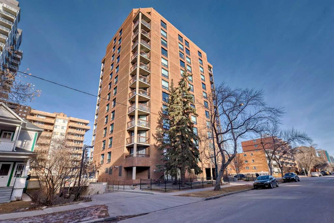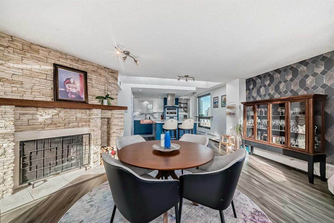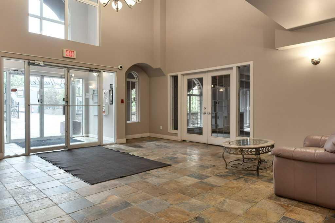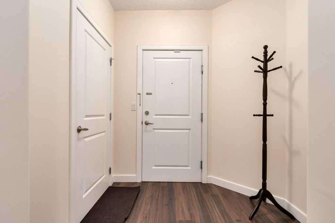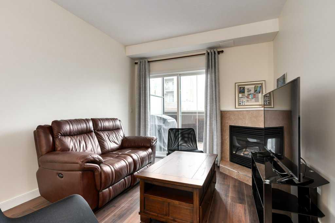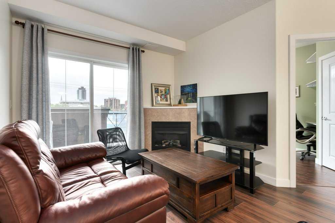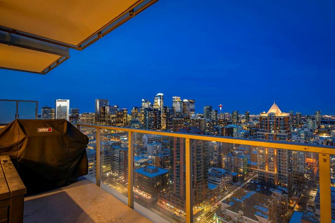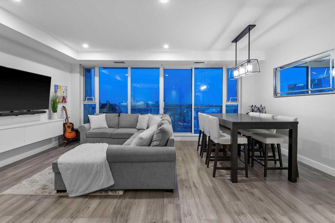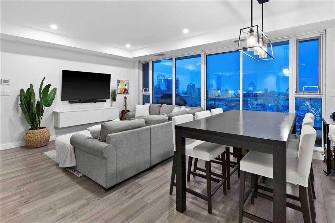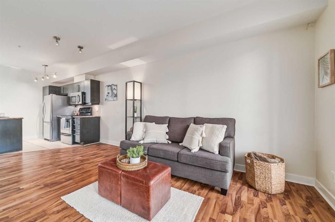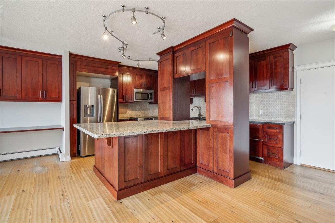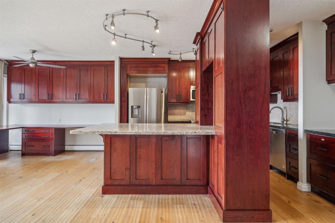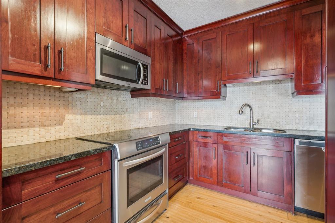105, 1215 Cameron Avenue SW
Calgary T2T 0K8
MLS® Number: A2189175
$ 494,900
2
BEDROOMS
2 + 1
BATHROOMS
1,289
SQUARE FEET
1984
YEAR BUILT
Enjoy the privacy of your own front door in this beautiful 2 storey townhouse style condo. Freshly painted throughout, this home features hardwood floors, wood burning fireplace and a bay window in the living room. The kitchen has granite countertops and opens to a large laundry and storage room. There is a 2 piece bathroom on the main floor as well. The back door opens to 2 parking spaces in the secure parkade. The second level has newer carpet and features a large primary bedroom with floor to ceiling windows and a 3 piece ensuite. The second bedroom has a Murphy bed and patio door to the balcony. There is a 4 piece bathroom as well. Condo fees include heat, air conditioning, water and sewer. There is a rooftop patio accessed through the main lobby. NO PETS ALLOWED.
| COMMUNITY | Lower Mount Royal |
| PROPERTY TYPE | Apartment |
| BUILDING TYPE | High Rise (5+ stories) |
| STYLE | Multi Level Unit |
| YEAR BUILT | 1984 |
| SQUARE FOOTAGE | 1,289 |
| BEDROOMS | 2 |
| BATHROOMS | 3.00 |
| BASEMENT | |
| AMENITIES | |
| APPLIANCES | Dishwasher, Dryer, Electric Range, Garage Control(s), Refrigerator, Washer, Window Coverings |
| COOLING | Central Air |
| FIREPLACE | Wood Burning |
| FLOORING | Carpet, Hardwood, Tile |
| HEATING | Baseboard |
| LAUNDRY | In Unit |
| LOT FEATURES | |
| PARKING | Parkade, Side By Side, Stall |
| RESTRICTIONS | Pets Not Allowed |
| ROOF | Tar/Gravel |
| TITLE | Fee Simple |
| BROKER | Real Estate Professionals Inc. |
| ROOMS | DIMENSIONS (m) | LEVEL |
|---|---|---|
| Living Room | 17`1" x 14`7" | Main |
| Dining Room | 11`6" x 11`2" | Main |
| Kitchen | 9`10" x 9`9" | Main |
| Foyer | 10`4" x 4`3" | Main |
| Laundry | 7`2" x 6`6" | Main |
| 2pc Bathroom | 7`2" x 2`11" | Main |
| 3pc Ensuite bath | 8`4" x 4`11" | Second |
| 4pc Bathroom | 8`11" x 5`11" | Second |
| Balcony | 19`5" x 10`9" | Second |
| Bedroom - Primary | 14`7" x 12`5" | Second |
| Bedroom | 18`1" x 8`8" | Second |


