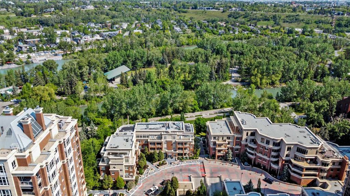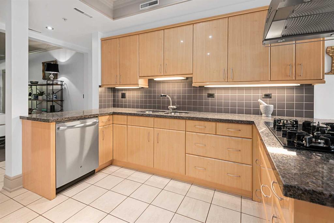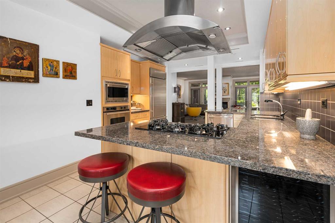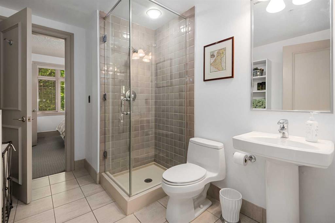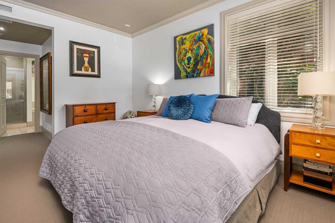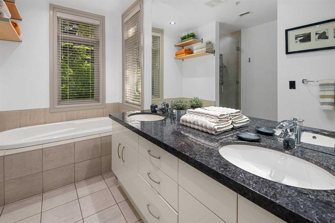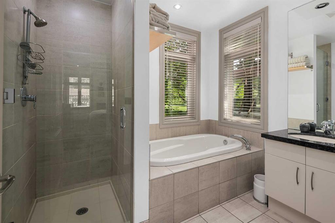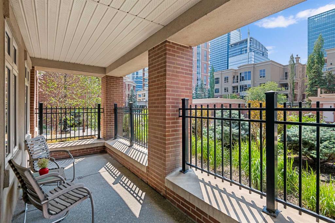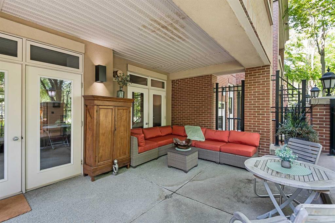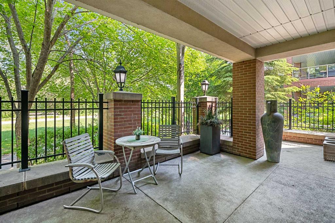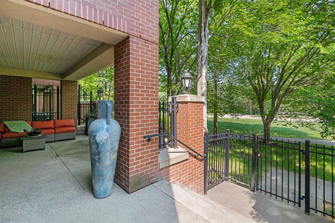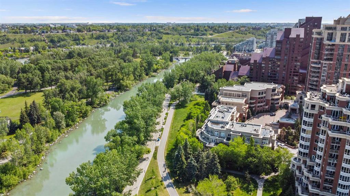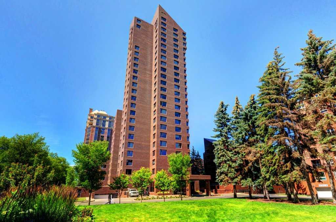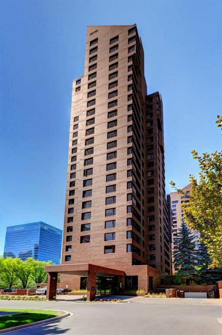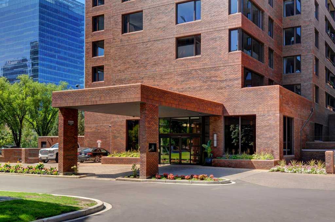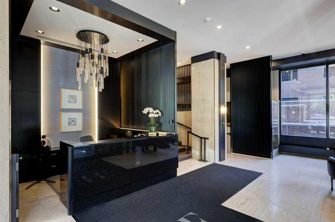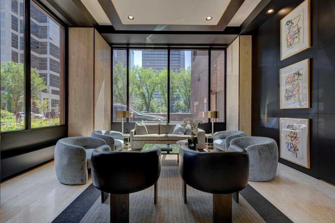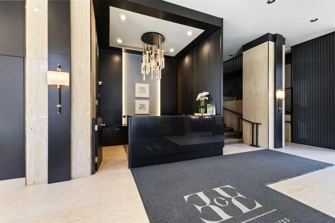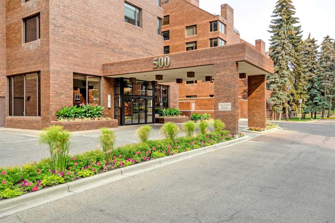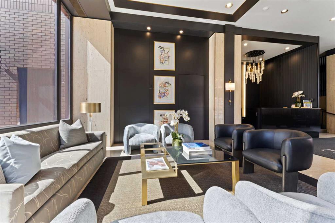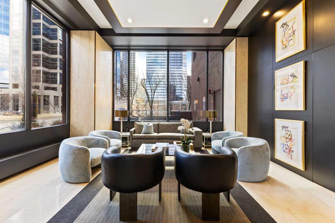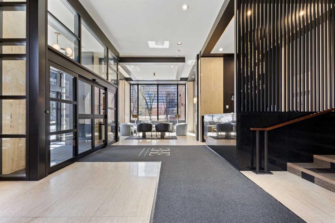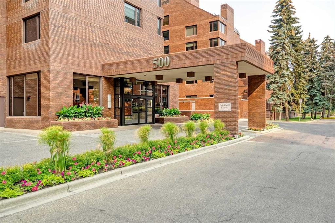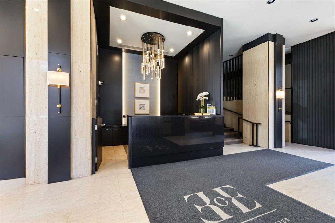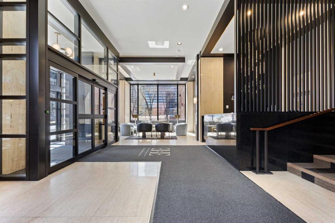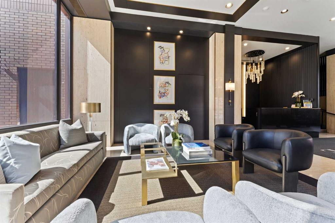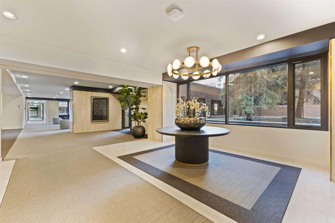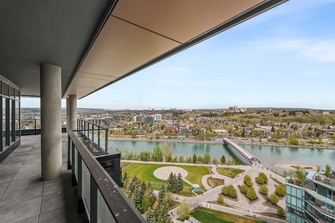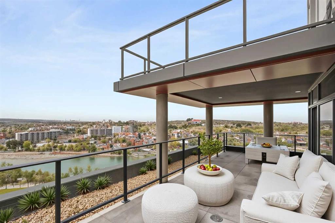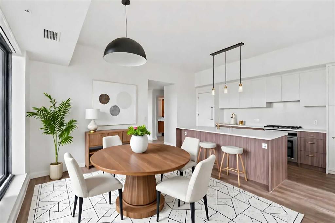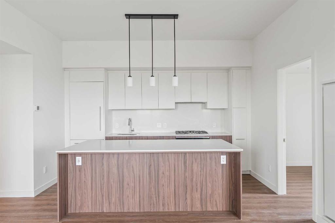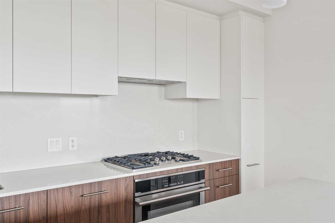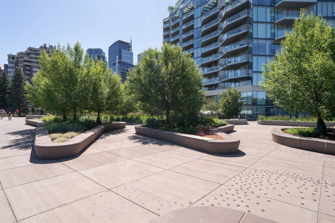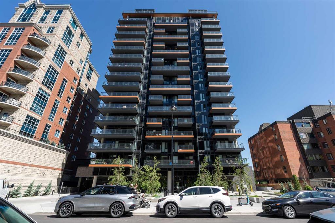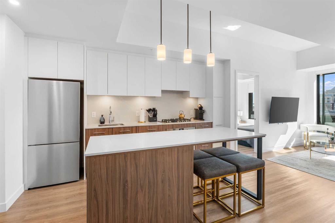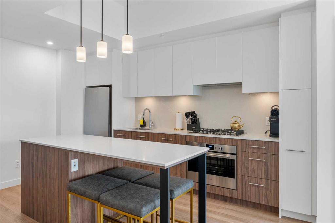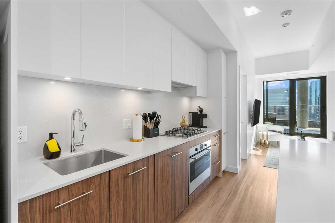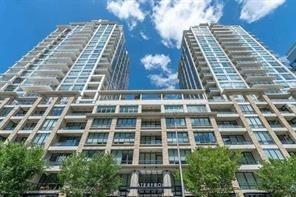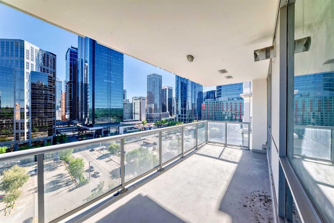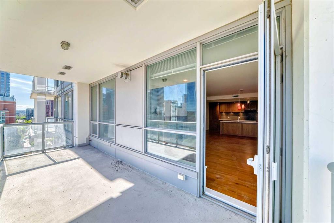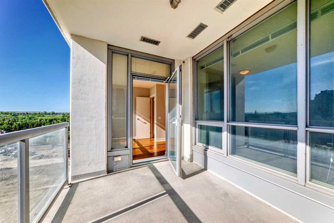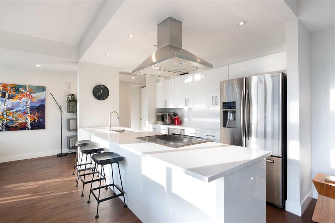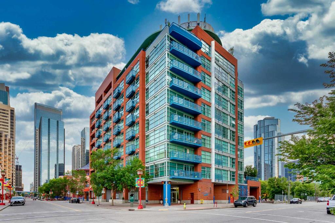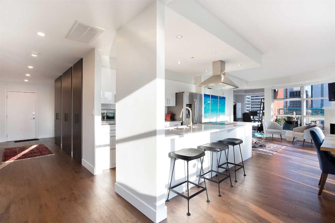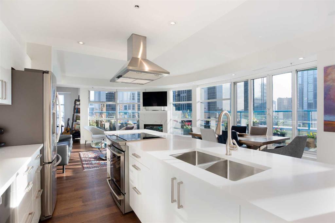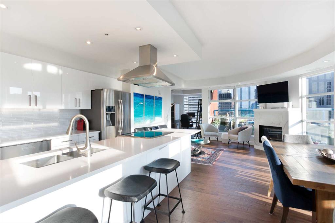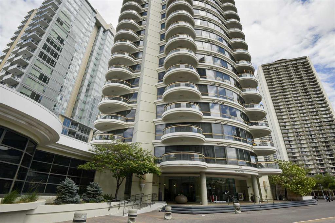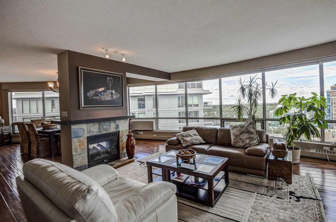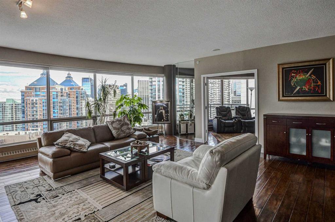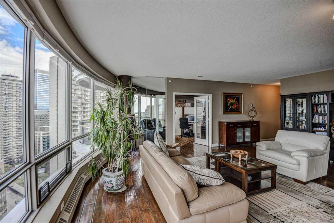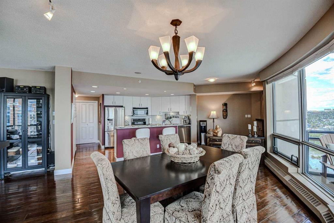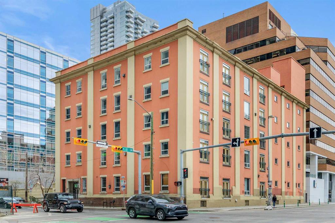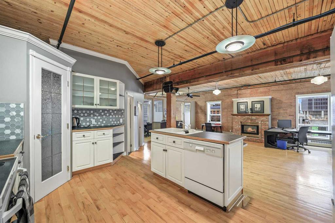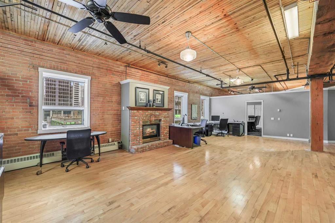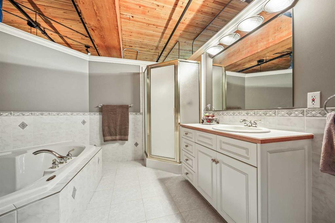105, 670 PRINCETON Way SW
Calgary T2P 5K2
MLS® Number: A2229364
$ 920,000
2
BEDROOMS
2 + 0
BATHROOMS
1,330
SQUARE FEET
2002
YEAR BUILT
True Boutique Riverfront living in the heart of downtown. The Princeton offers luxury, space, and Location! This unique free standing complex shares only 7 homes. Estate quality finishing on this one of kind main level townhome. A unique unit with direct access to the Bow River and Prince's Island park right from your patio. No elevators or stairs. Boasting an excellent floor plan with 1330 square feet of well designed living space. Granite counters, stainless steel appliances, tile flooring and spacious principal rooms flooded with light and incredible views of the park. The Gourmet kitchen opens up to the large living area, featuring a fireplace, and French doors to a huge private terrace overlooking the river. The master suite is spacious and comfortable. Surrounded by windows, a walk in close, and of course a large ensuite with soaker tub, separate glass / tile shower and dual sink vanities. The second bedroom has lovely park views as it spreads the full north east corner of the suite. The second full bath is just off the hall with easy access for the bedroom and guest powder room. This unit boasts two large patios. The second one is located on the NE corner of the building, offering lots of light and privacy, yet surrounded by mature foliage. This is the perfect spot for the bbq, and extends the space off the kitchen for an al- fresco morning coffee patio. This is one of the most unique units in the Boutique 670 building at the Princeton. Offering you upscale living in a prime location, with townhome access. Just imagine your backyard as a private park overlooking the river. A wonderful four seasons access to a fully treed, lush lawn space, perfect for family bbq's and warm days playing with your dog. This unit features two side by side parking stalls and one large titled storage lockers. A great value, unique and truly iconic, immaculate and ready to move-in for the summer.
| COMMUNITY | Eau Claire |
| PROPERTY TYPE | Apartment |
| BUILDING TYPE | Low Rise (2-4 stories) |
| STYLE | Single Level Unit |
| YEAR BUILT | 2002 |
| SQUARE FOOTAGE | 1,330 |
| BEDROOMS | 2 |
| BATHROOMS | 2.00 |
| BASEMENT | |
| AMENITIES | |
| APPLIANCES | Dishwasher, Dryer, Gas Cooktop, Microwave, Oven-Built-In, Range Hood, Refrigerator, Washer |
| COOLING | Central Air |
| FIREPLACE | Gas |
| FLOORING | Carpet, Ceramic Tile |
| HEATING | In Floor, Natural Gas |
| LAUNDRY | In Unit |
| LOT FEATURES | Backs on to Park/Green Space, Corner Lot, Environmental Reserve, Level, Views |
| PARKING | Titled, Underground |
| RESTRICTIONS | Pet Restrictions or Board approval Required |
| ROOF | See Remarks |
| TITLE | Fee Simple |
| BROKER | RE/MAX Realty Professionals |
| ROOMS | DIMENSIONS (m) | LEVEL |
|---|---|---|
| Living Room | 19`3" x 11`10" | Main |
| Dining Room | 19`3" x 7`11" | Main |
| Kitchen | 12`5" x 8`3" | Main |
| Bedroom - Primary | 14`1" x 11`3" | Main |
| Bedroom | 11`9" x 11`1" | Main |
| Laundry | 6`5" x 6`5" | Main |
| 5pc Ensuite bath | Main | |
| Breakfast Nook | 10`5" x 8`11" | Main |
| 3pc Bathroom | Main | |
| Walk-In Closet | 10`0" x 6`5" | Main |

