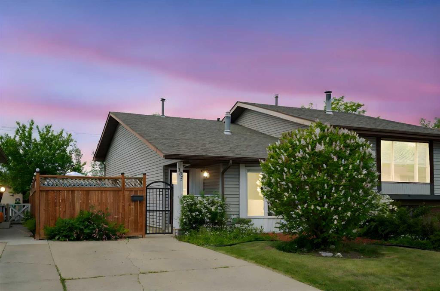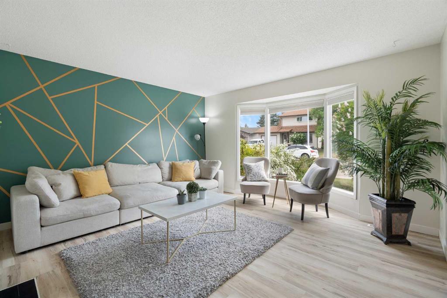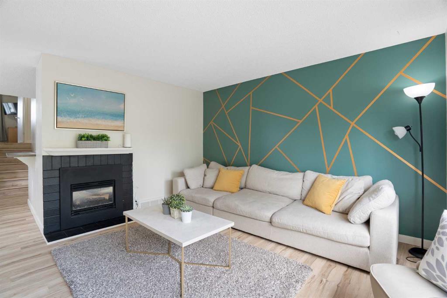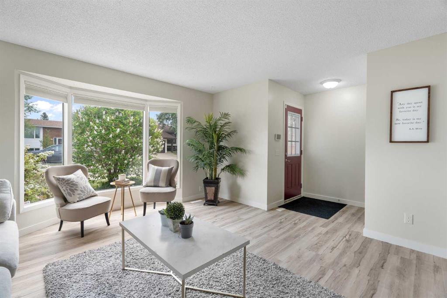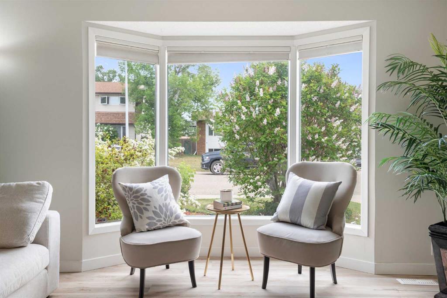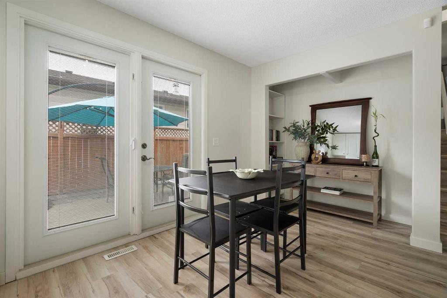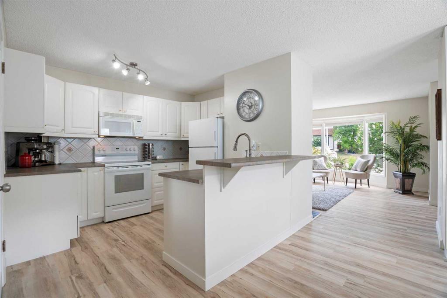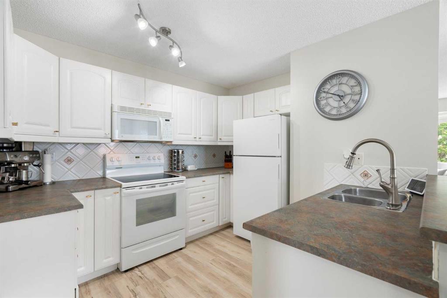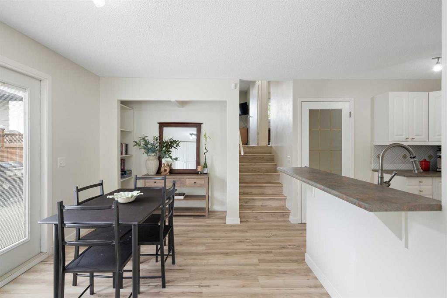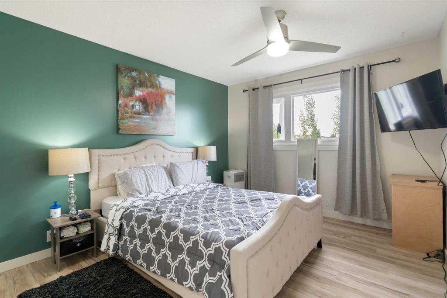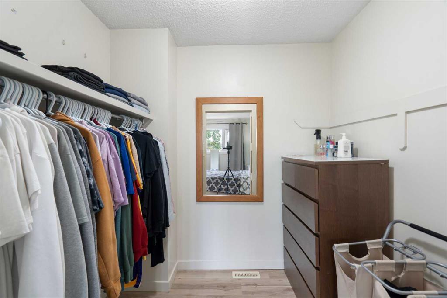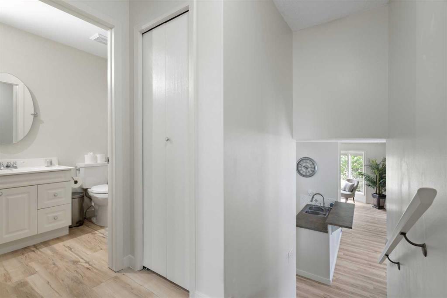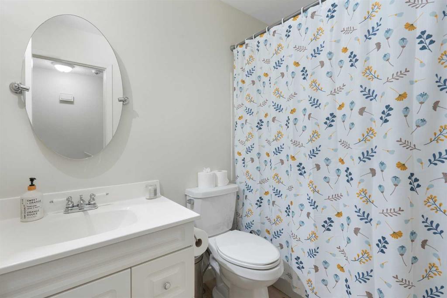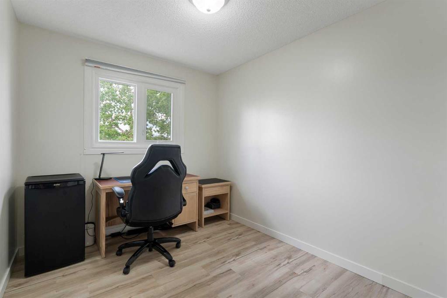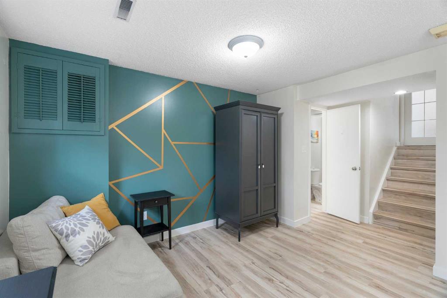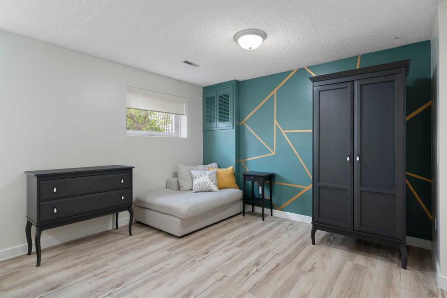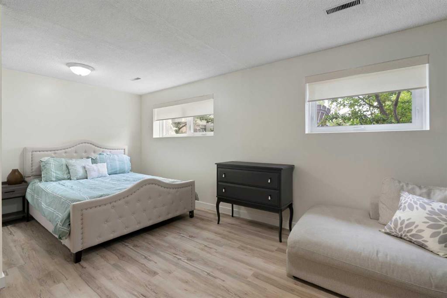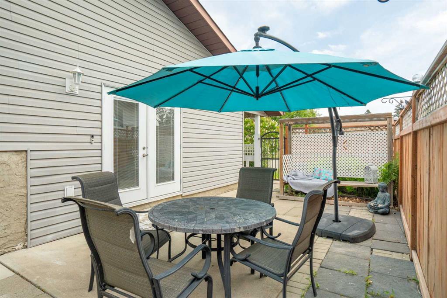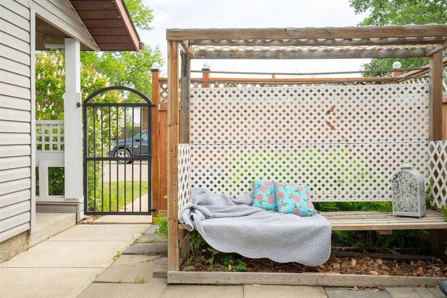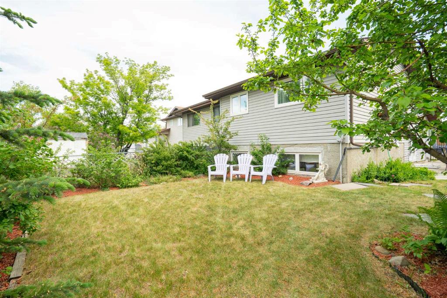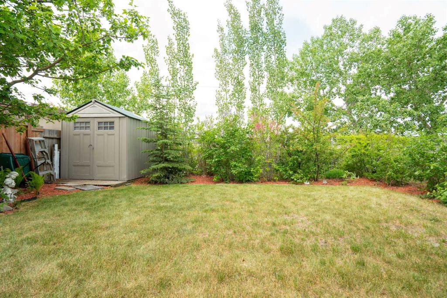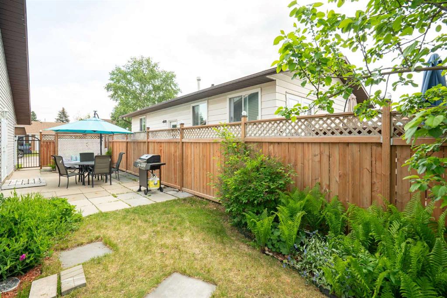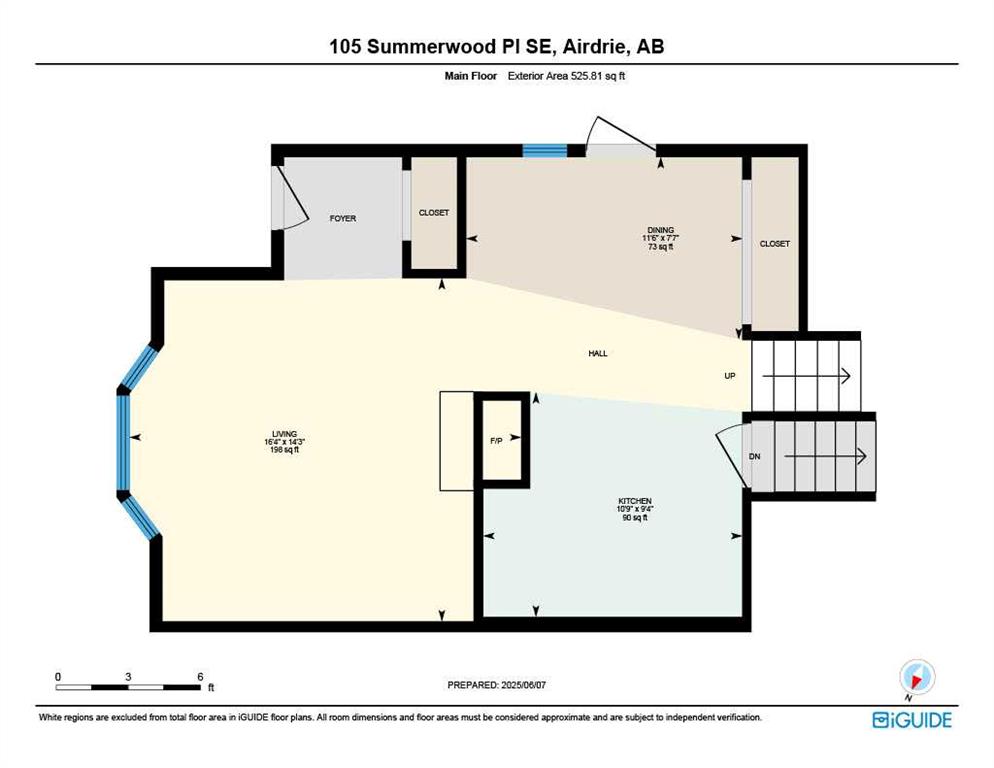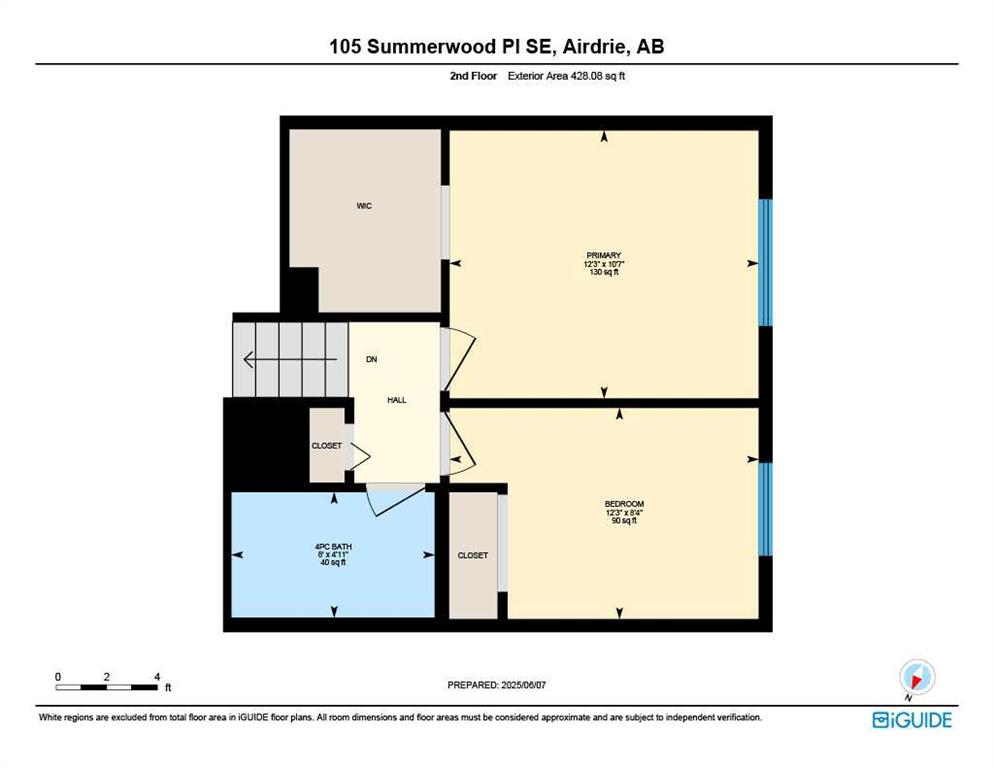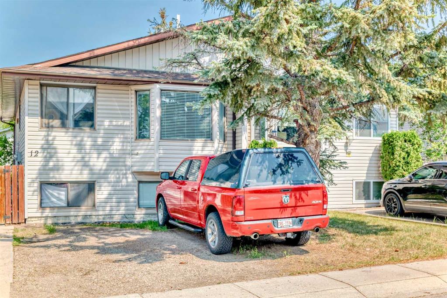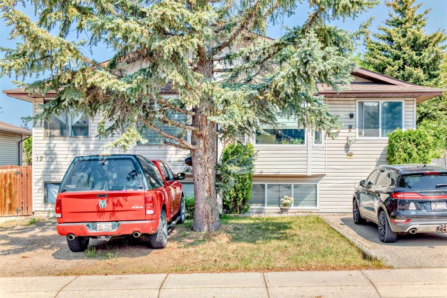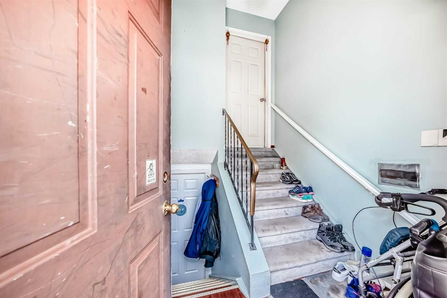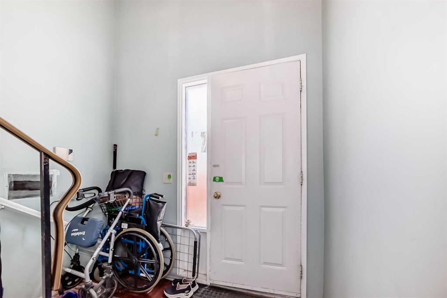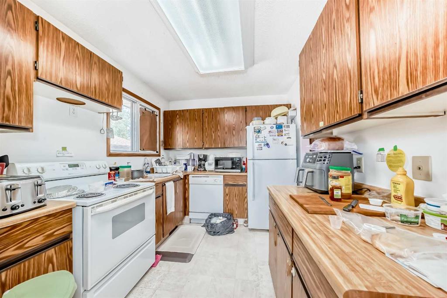105 Summerwood Place SE
Airdrie T4B 1V9
MLS® Number: A2228996
$ 414,900
3
BEDROOMS
1 + 1
BATHROOMS
953
SQUARE FEET
1978
YEAR BUILT
No Condo Fees l No Rules l Fenced Backyard Bliss Finally—freedom from condo fees, board approvals, and restrictions. This semi-detached 3-level split in the heart of Summerhill offers the kind of ownership that’s hard to come by. With a fully fenced backyard—perfect for your dog—and no condo fees, you can garden, entertain, or personalize your space without needing permission. Inside, enjoy new laminate flooring, newer appliances, hot water tank and, an electric fireplace that adds warmth and comfort to the sunny living room with east facing bay window. The kitchen offers plenty of cabinets and counter space, with a generous dining area for family meals or casual hosting. Upstairs you'll find a 4-piece bath and two good-sized bedrooms, including a primary suite with a walk-in closet. The lower level features a versatile bonus room currently used as a third bedroom, along with a 2-piece bathroom and additional rec space—ideal for guests, a teen retreat, or a home office. Own your home, your yard, and your freedom. Welcome to Summerhill.
| COMMUNITY | Summerhill |
| PROPERTY TYPE | Semi Detached (Half Duplex) |
| BUILDING TYPE | Duplex |
| STYLE | 3 Level Split, Side by Side |
| YEAR BUILT | 1978 |
| SQUARE FOOTAGE | 953 |
| BEDROOMS | 3 |
| BATHROOMS | 2.00 |
| BASEMENT | Crawl Space, Partial, Partially Finished |
| AMENITIES | |
| APPLIANCES | Built-In Refrigerator, Dishwasher, Dryer, Electric Stove, Microwave, Washer |
| COOLING | None |
| FIREPLACE | Electric, Insert, Living Room |
| FLOORING | Laminate |
| HEATING | Central, Fireplace Insert, Forced Air, Natural Gas |
| LAUNDRY | In Basement |
| LOT FEATURES | Back Yard, City Lot, Cul-De-Sac, Few Trees, Front Yard, Fruit Trees/Shrub(s), Garden, Lawn, Level |
| PARKING | Off Street, Parking Pad, Paved |
| RESTRICTIONS | Airspace Restriction |
| ROOF | Asphalt Shingle |
| TITLE | Fee Simple |
| BROKER | CIR Realty |
| ROOMS | DIMENSIONS (m) | LEVEL |
|---|---|---|
| Bedroom | 18`3" x 15`1" | Basement |
| 2pc Bathroom | 4`7" x 6`4" | Basement |
| Living Room | 16`4" x 14`3" | Main |
| Kitchen | 10`9" x 9`4" | Main |
| Dining Room | 11`6" x 7`7" | Main |
| Bedroom - Primary | 12`3" x 10`7" | Second |
| Bedroom | 12`3" x 8`4" | Second |
| 4pc Bathroom | 8`0" x 4`11" | Second |

