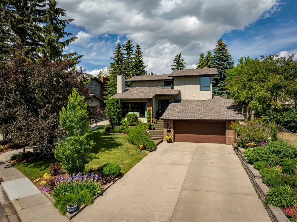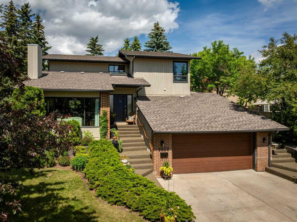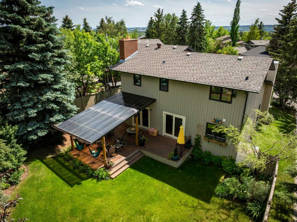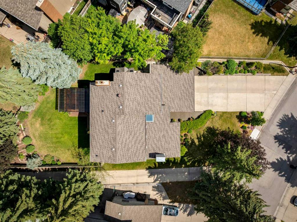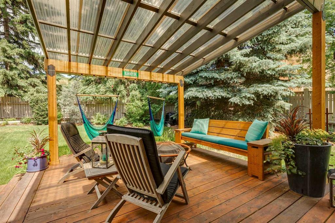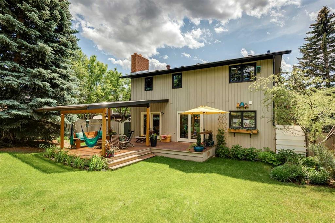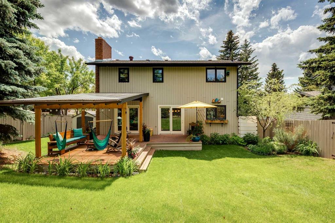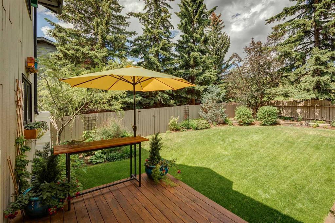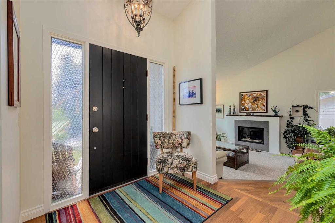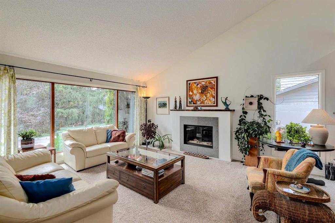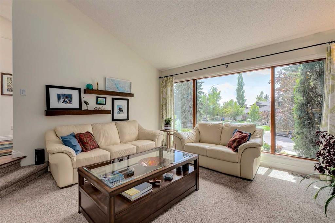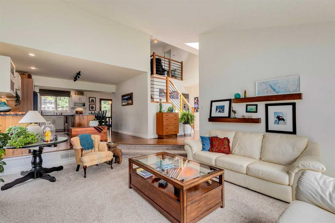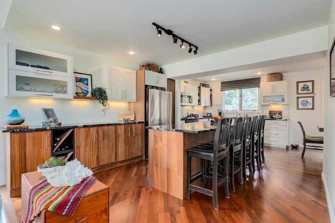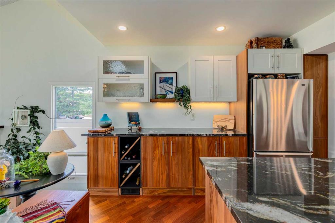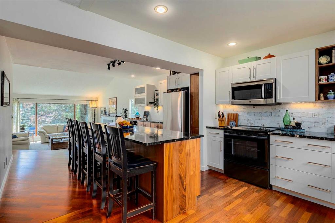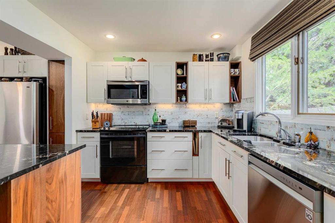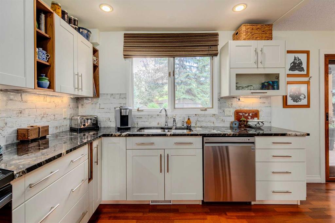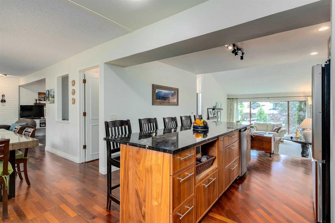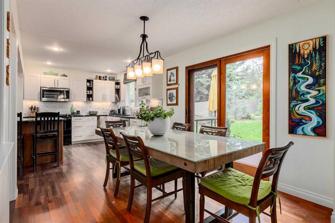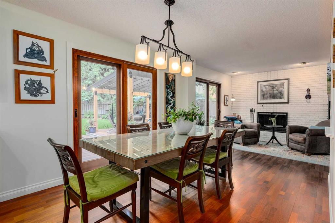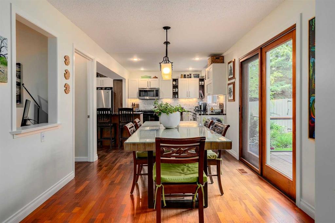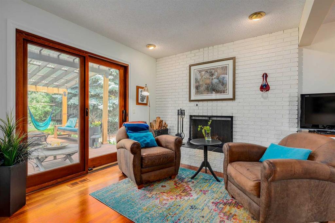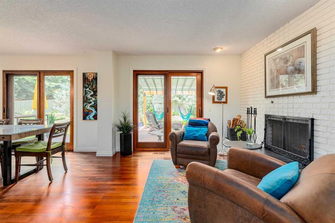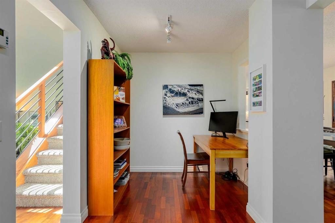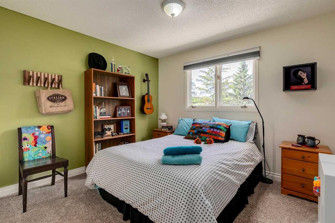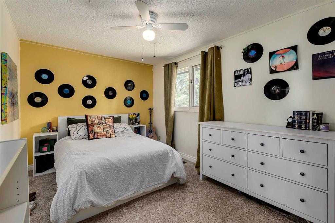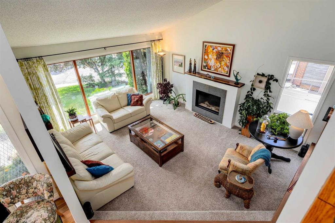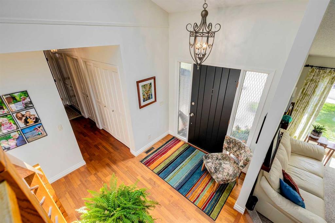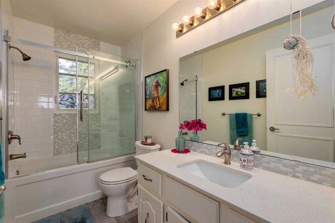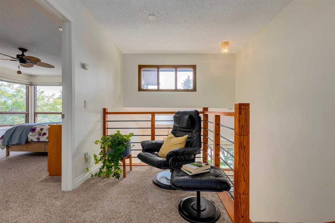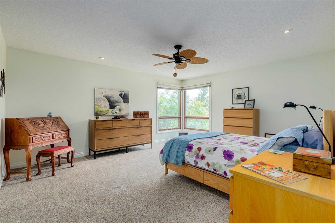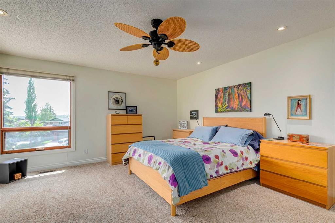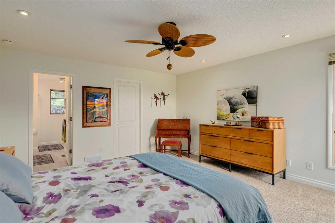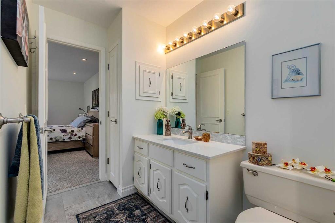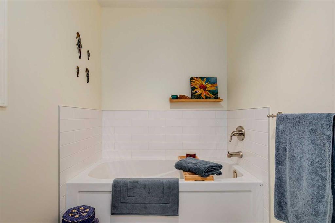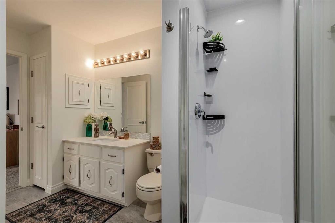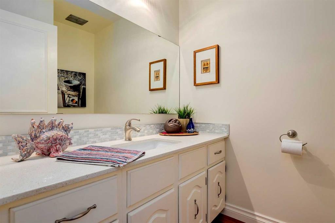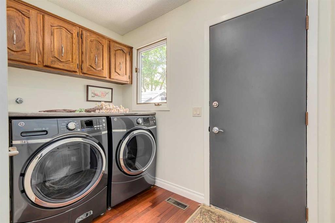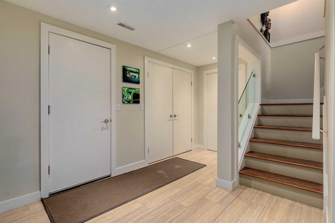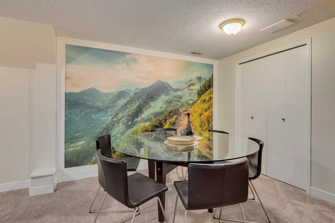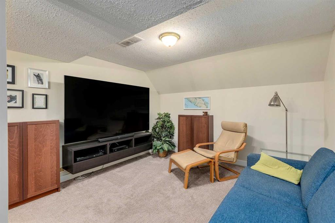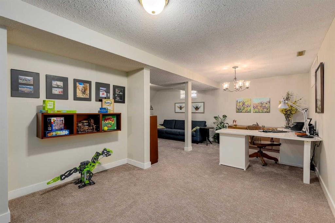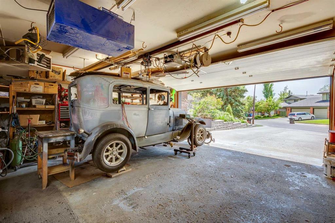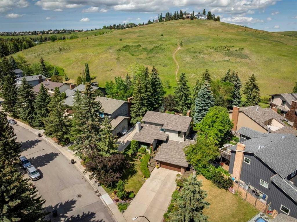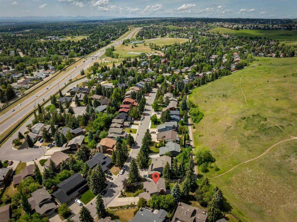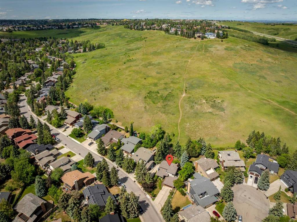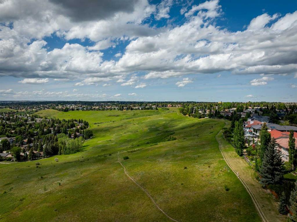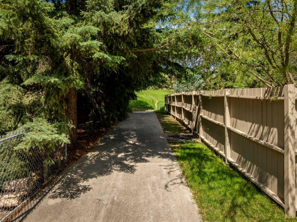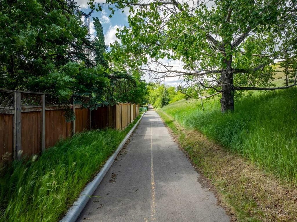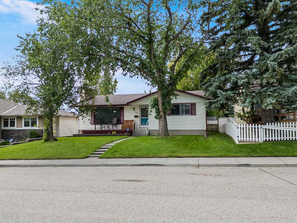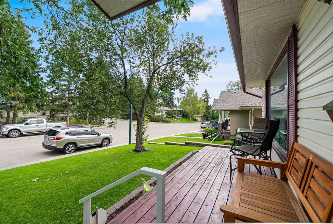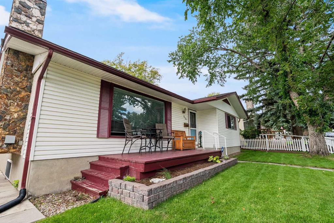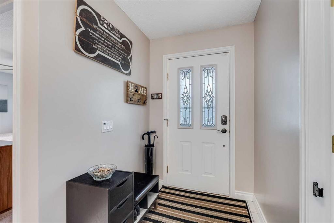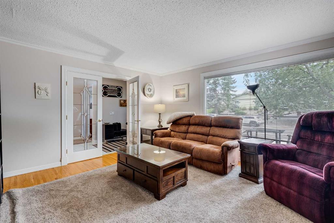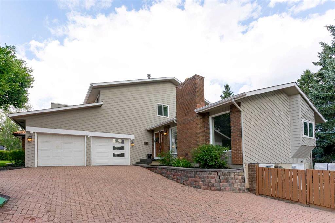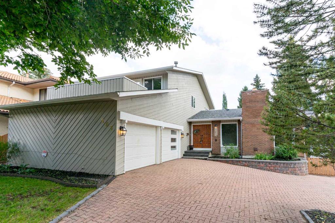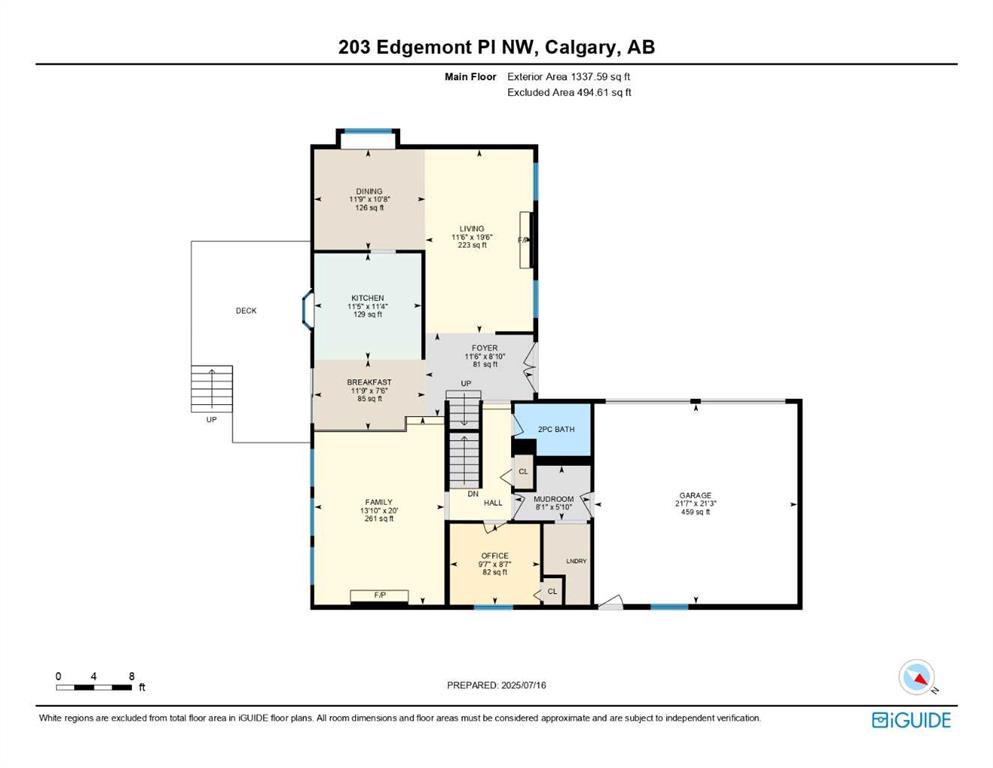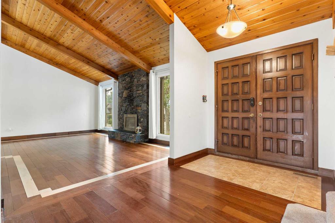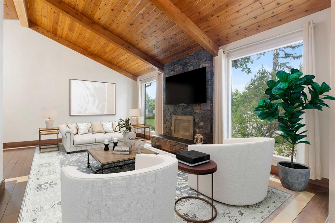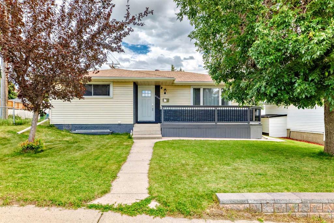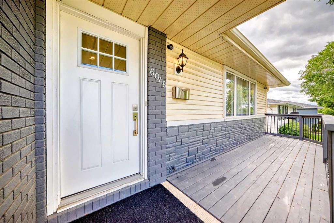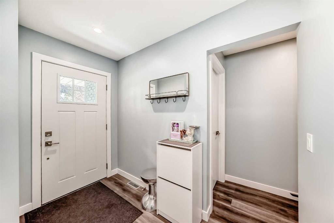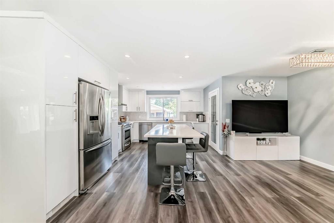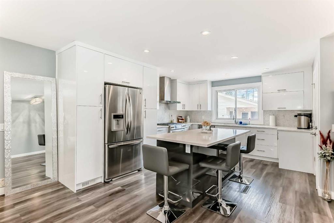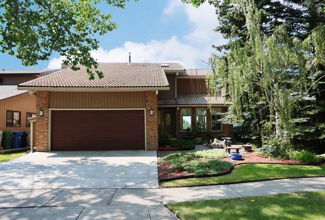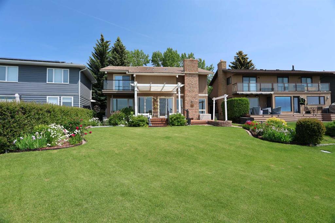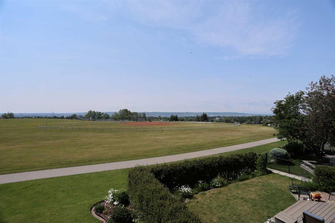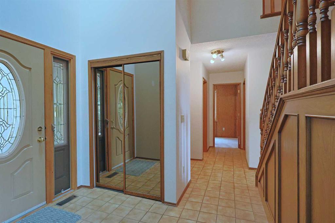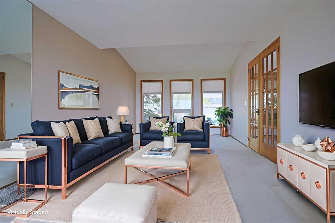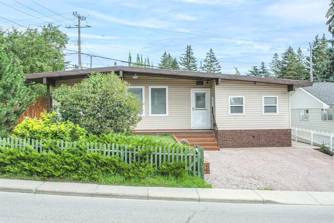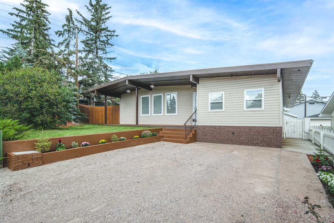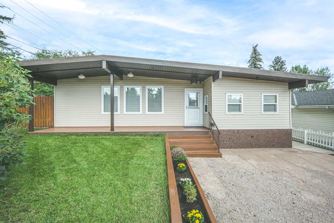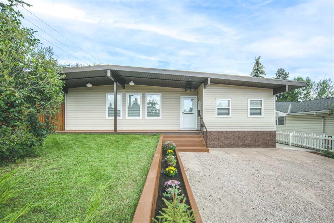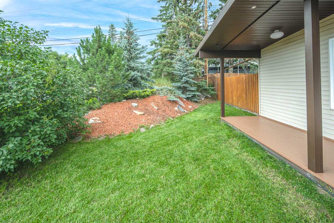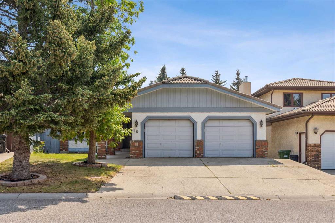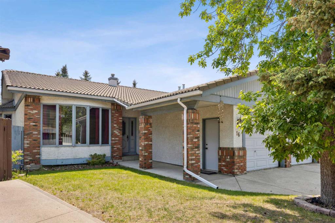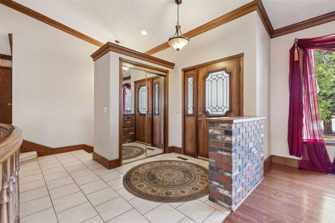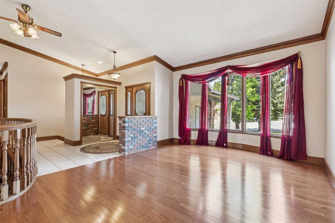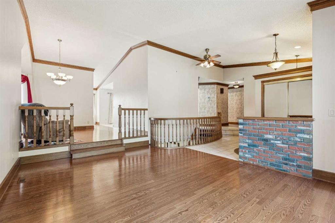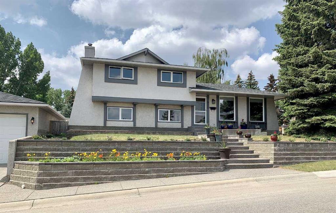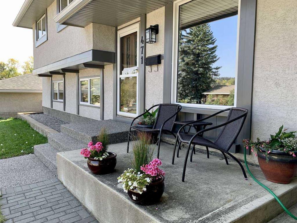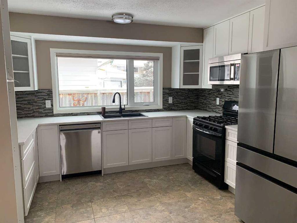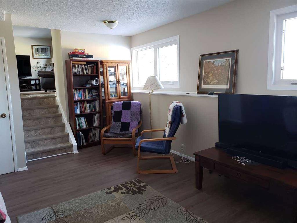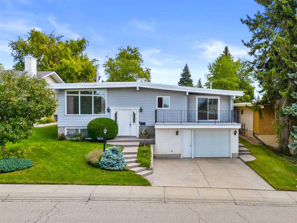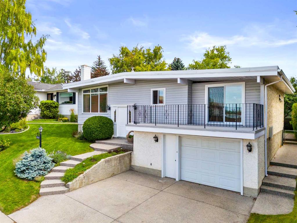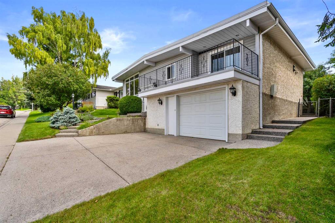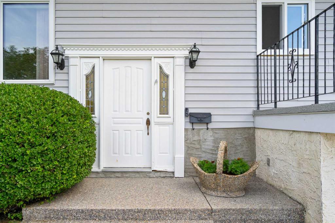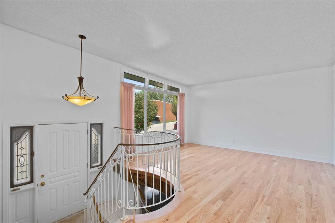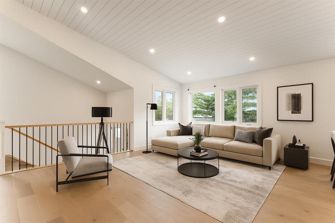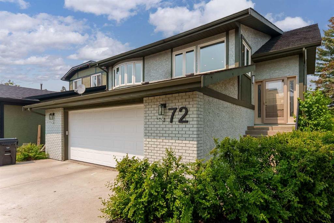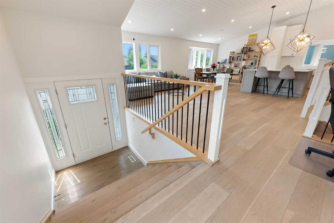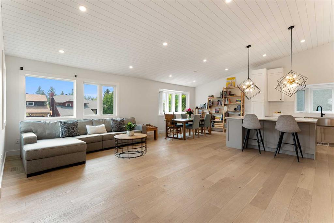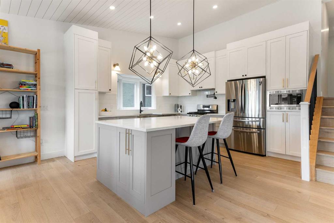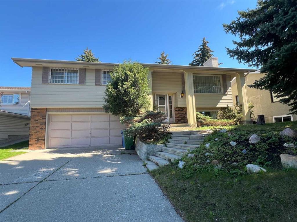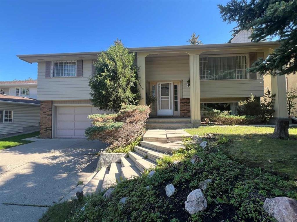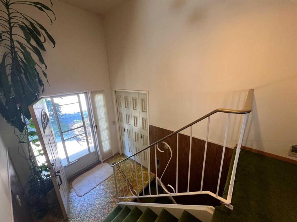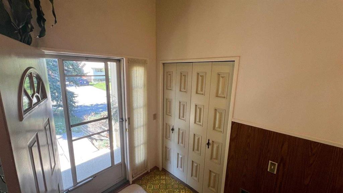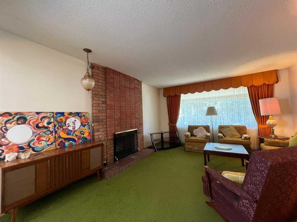1052 Edgemont Road NW
Calgary T3A 2J3
MLS® Number: A2237263
$ 994,500
3
BEDROOMS
2 + 1
BATHROOMS
2,070
SQUARE FEET
1980
YEAR BUILT
Welcome to Edgemont Estates-A Timeless Retreat Backing Onto Nose Hill Park This beautifully upgraded home sits on a premium 9,300 sq. ft. lot along the southwest edge of Nose Hill Park, offering an irreplaceable parklike setting with mature landscaping and sweeping views. With over 30 thoughtful upgrades completed between 2004 and 2024, this property blends rustic charm with contemporary style. The standout 2022 renovation opened the kitchen to all principal rooms on the main floor, centering around a stunning 9'6" walnut and granite island that invites connection and conversation. A dry bar with beverage fridge enhances both indoor and outdoor entertaining. The main level flows effortlessly: the living room features vaulted ceilings, a gas fireplace, and sun-filled south-facing windows; the dining area and family room open onto trellis-covered patios through two sets of elegant metal-clad wood doors by Pella. A family room with a cozy wood-burning fireplace and adjacent den offer space for relaxed living. The grand foyer with a modern staircase leads to a skylit loft that connects the primary suite and two additional bedrooms. The spacious, light-filled primary bedroom boasts a walk-in closet with custom shelving and a four-piece ensuite with a soaker tub and new shower. Functional touches throughout include a hallway with generous closet space, a laundry room, and a separate back entry. Downstairs, the developed basement features a large-screen TV room, home office zone, flex space for hobbies and fitness, and abundant storage. A newly added mudroom serves both the basement and the oversized double attached shop-like garage, where roughed-in plumbing awaits a potential fourth bathroom. The expansive front driveway provides tandem parking for up to four full-sized vehicles. Other key upgrades include walnut and painted cabinetry, Timberline Prestige roofing, Sierra Stone coating on exterior stairs, new carpet, tile, engineered hardwood floors, modern bathroom fixtures, premium kitchen and laundry appliances, and more. Located in a coveted family-friendly community with exceptional access to Calgary’s top-rated schools, University of Calgary, hospitals, recreation centres, shopping hubs, trails, and the downtown core — this home is truly built for multigenerational living. Contact me or your preferred agent today to book your private viewing. Supplement documents available with further details
| COMMUNITY | Edgemont |
| PROPERTY TYPE | Detached |
| BUILDING TYPE | House |
| STYLE | 2 Storey |
| YEAR BUILT | 1980 |
| SQUARE FOOTAGE | 2,070 |
| BEDROOMS | 3 |
| BATHROOMS | 3.00 |
| BASEMENT | Finished, Full |
| AMENITIES | |
| APPLIANCES | See Remarks |
| COOLING | None |
| FIREPLACE | Brick Facing, Family Room, Gas, Gas Starter, Living Room, Mantle, Mixed |
| FLOORING | Carpet, Ceramic Tile, Hardwood, See Remarks |
| HEATING | Fireplace(s), Forced Air, Natural Gas |
| LAUNDRY | Laundry Room, Main Level |
| LOT FEATURES | Back Yard, Backs on to Park/Green Space, Environmental Reserve, Front Yard, Steep Slope, Treed, Views, Yard Drainage |
| PARKING | Additional Parking, Concrete Driveway, Double Garage Attached |
| RESTRICTIONS | Utility Right Of Way |
| ROOF | Asphalt Shingle, See Remarks |
| TITLE | Fee Simple |
| BROKER | Sotheby's International Realty Canada |
| ROOMS | DIMENSIONS (m) | LEVEL |
|---|---|---|
| Flex Space | 10`8" x 31`5" | Basement |
| Mud Room | 8`3" x 13`9" | Basement |
| Storage | 13`0" x 16`7" | Basement |
| Bathroom – Roughed-in | 6`11" x 8`3" | Basement |
| 2pc Bathroom | 5`0" x 6`6" | Main |
| Kitchen | 21`7" x 12`5" | Main |
| Dining Room | 9`5" x 10`0" | Main |
| Living Room | 14`4" x 17`1" | Main |
| Foyer | 7`3" x 9`0" | Main |
| Office | 6`2" x 7`5" | Main |
| Laundry | 8`5" x 0`0" | Main |
| Bedroom - Primary | 14`4" x 16`7" | Upper |
| Bedroom | 9`5" x 13`8" | Upper |
| Bedroom | 10`1" x 11`2" | Upper |
| 4pc Bathroom | 4`11" x 9`5" | Upper |
| 4pc Ensuite bath | 10`11" x 11`6" | Upper |
| Bonus Room | 5`10" x 7`8" | Upper |

