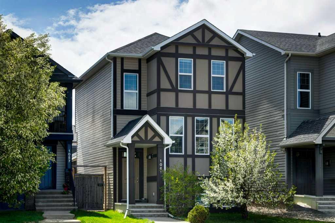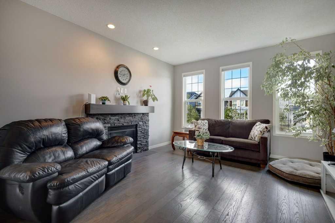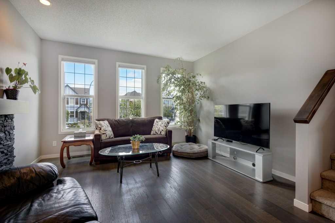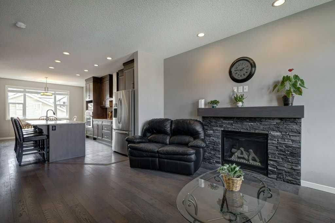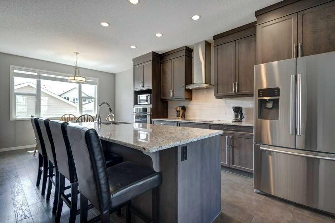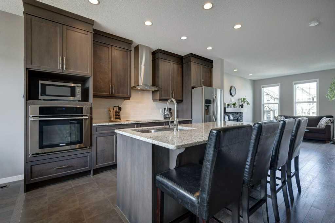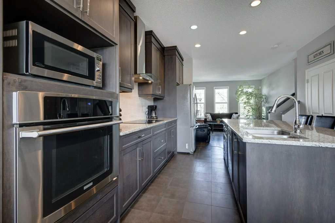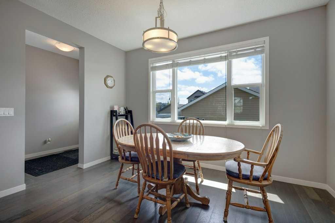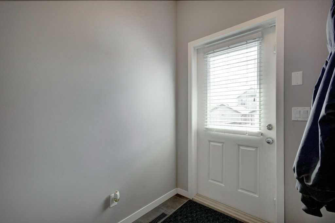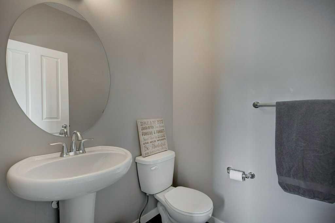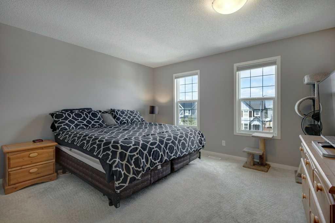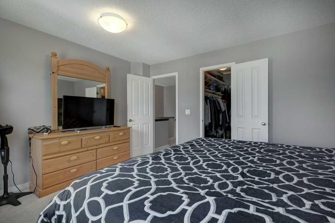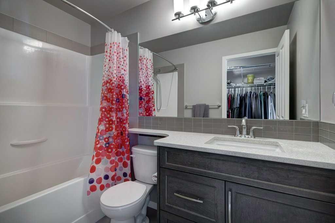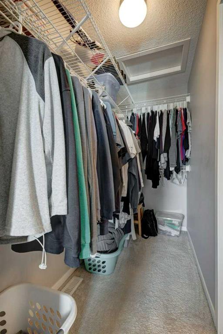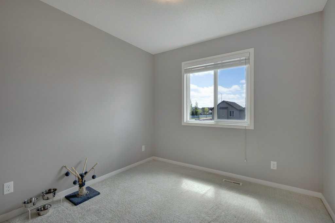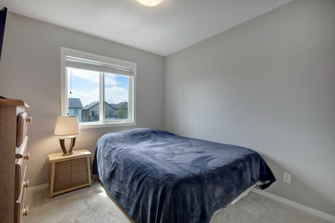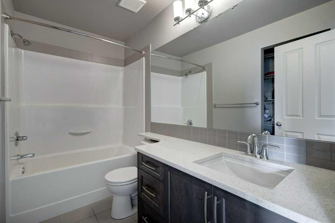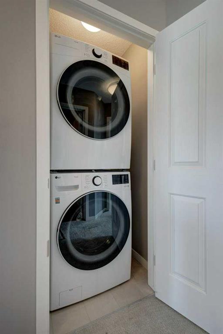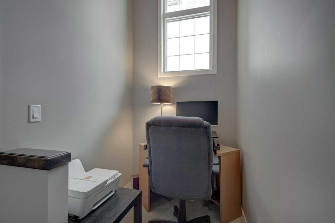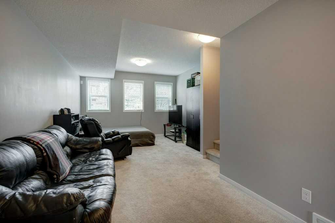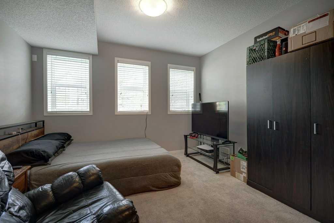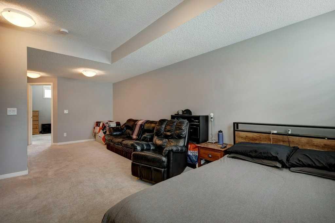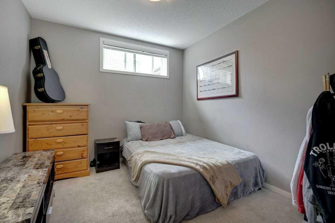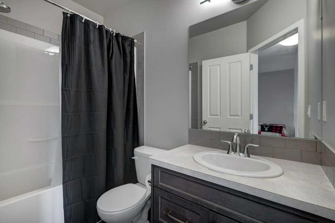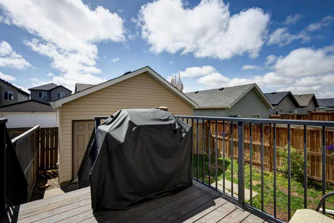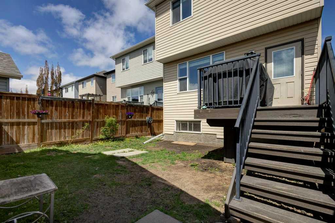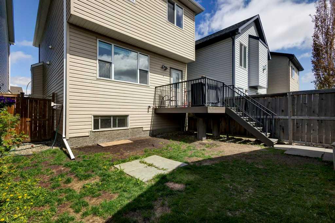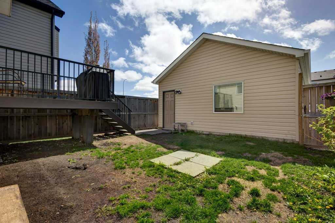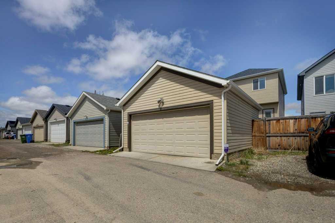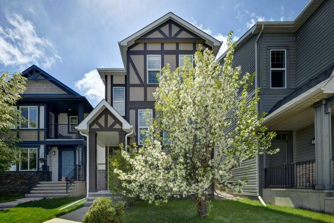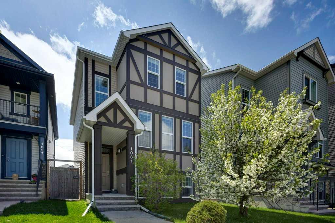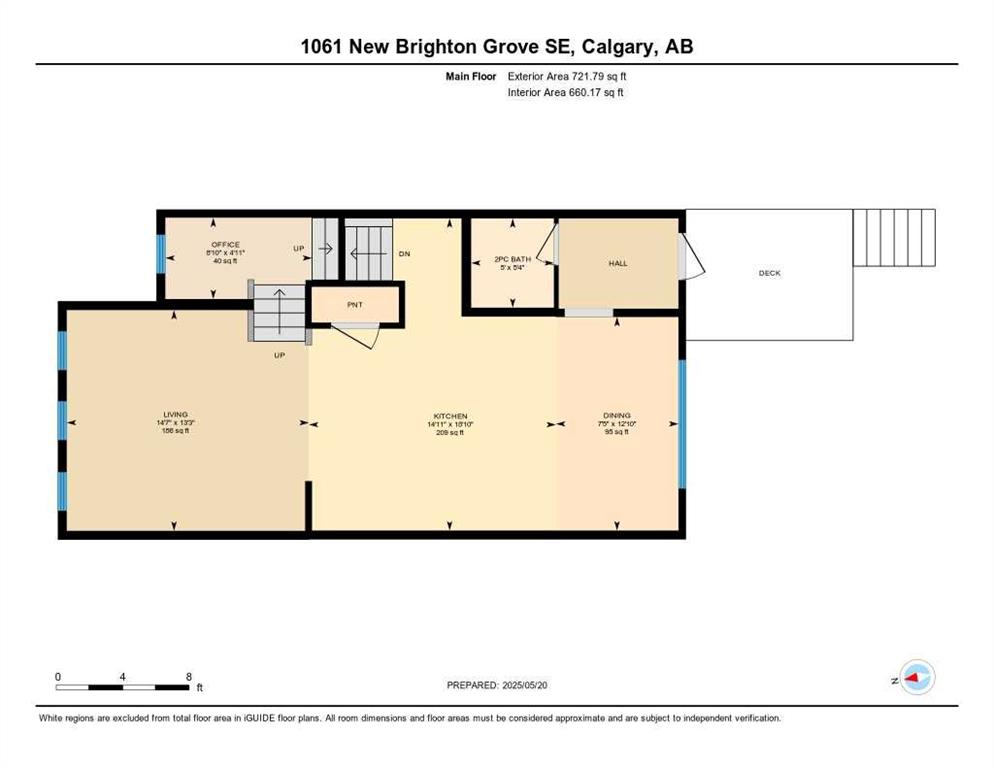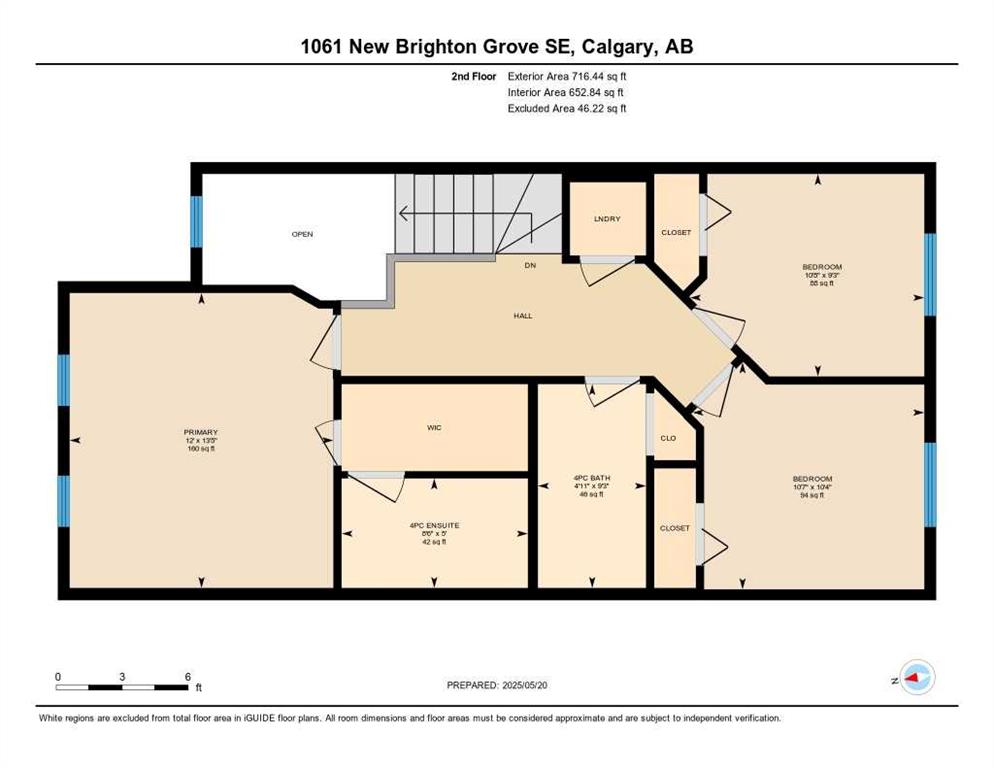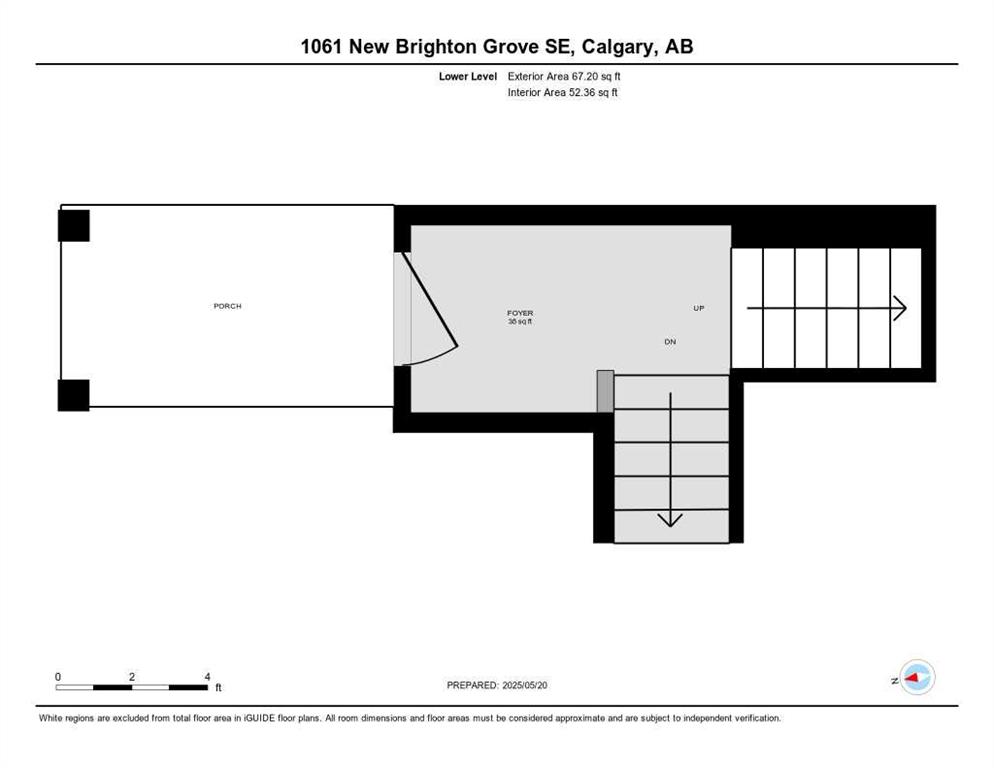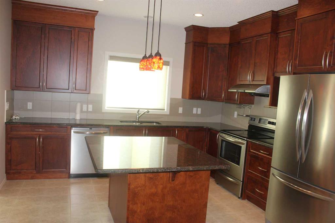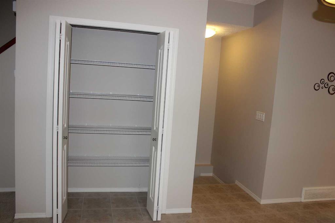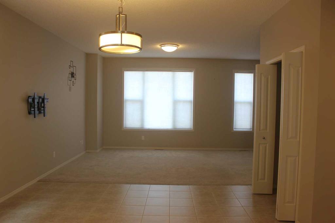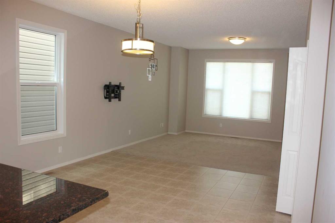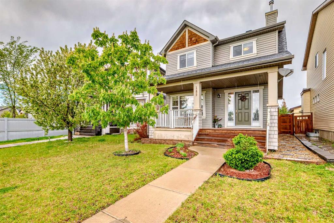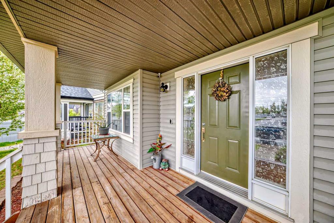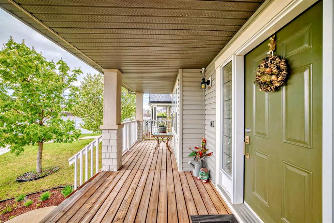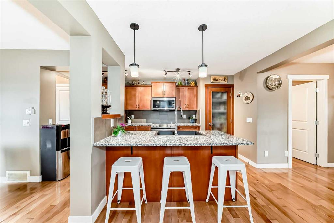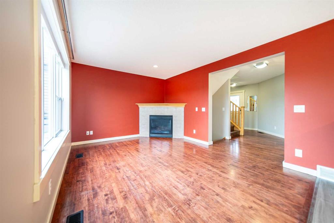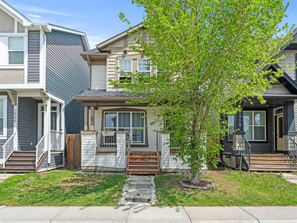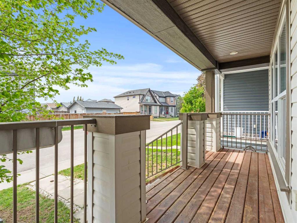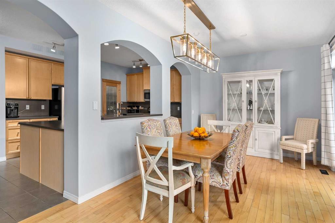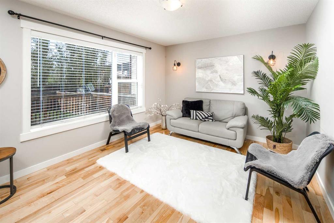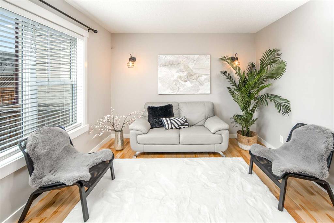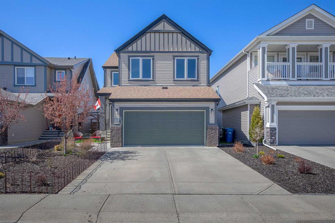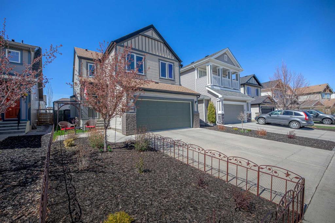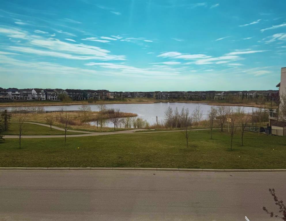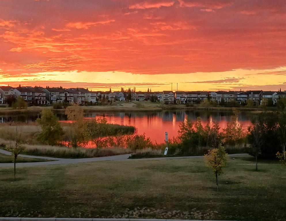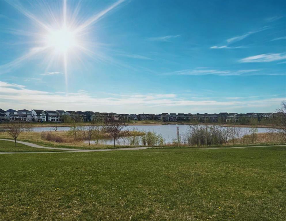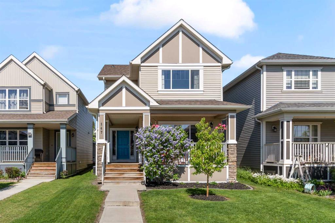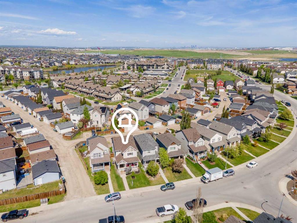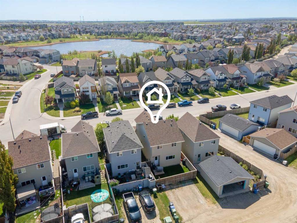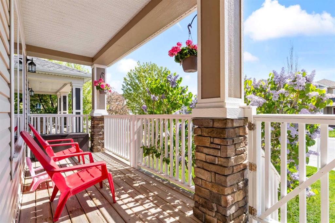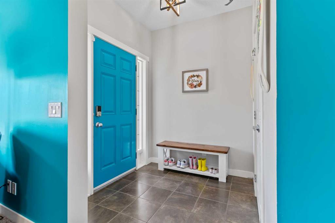1061 New Brighton Grove SE
Calgary T2Z 1G2
MLS® Number: A2221940
$ 590,000
4
BEDROOMS
3 + 1
BATHROOMS
1,505
SQUARE FEET
2012
YEAR BUILT
OPEN HOUSE SUNDAY JUNE 1ST 1-3PM Wecome to your new home in the heart of New Brighton, a family orientated neighborhood filled with parks, playgrounds, schools, shopping and a clubhouse with numerous programs and facilities. This reverse walk-out home offers a fantastic floor plan with more then 2100 square feet of living space , a total of 4 bedrooms and 3 1/2 bathrooms, pefect for a growing family or multi generational living. The main living area offers a chef inspired kitchen with granite counter tops and stainless appliances, the adjoining living room for family gatherings and the open dining room overlooking the south back yard, there is a back mud room entrance and a 2 piece bath to complete this floor. On the landing of the stairs to the second floor is a cozy den/ office nook, perfect for home work or working from home. The second floor offers a primary suite with a walk in closet and a 4 piece ensuite as well as 2 additional bedrooms, another 4 piece bath and the laundry. The lower level offers a huge recreation room and bedroom and the third 4 piece bathroom as well as a large furnace/utility room. The property is completed with a deck a fully fenced south backyard and a double detatched garage.
| COMMUNITY | New Brighton |
| PROPERTY TYPE | Detached |
| BUILDING TYPE | House |
| STYLE | 2 Storey |
| YEAR BUILT | 2012 |
| SQUARE FOOTAGE | 1,505 |
| BEDROOMS | 4 |
| BATHROOMS | 4.00 |
| BASEMENT | Finished, Full, Walk-Up To Grade |
| AMENITIES | |
| APPLIANCES | Dishwasher, Electric Stove, Microwave, Range Hood, Refrigerator, Washer/Dryer Stacked, Window Coverings |
| COOLING | None |
| FIREPLACE | Gas, Mantle, Stone |
| FLOORING | Carpet, Ceramic Tile, Hardwood |
| HEATING | Forced Air |
| LAUNDRY | Upper Level |
| LOT FEATURES | Back Lane, Interior Lot |
| PARKING | Double Garage Detached |
| RESTRICTIONS | Easement Registered On Title |
| ROOF | Asphalt Shingle |
| TITLE | Fee Simple |
| BROKER | Royal LePage Benchmark |
| ROOMS | DIMENSIONS (m) | LEVEL |
|---|---|---|
| Game Room | 24`11" x 12`4" | Lower |
| Bedroom | 13`0" x 9`11" | Lower |
| 4pc Bathroom | 4`11" x 8`1" | Lower |
| Furnace/Utility Room | 13`1" x 8`9" | Lower |
| Living Room | 14`7" x 13`3" | Main |
| Dining Room | 12`10" x 7`5" | Main |
| Kitchen | 18`10" x 14`11" | Main |
| 2pc Bathroom | 5`4" x 5`0" | Main |
| Office | 8`10" x 4`11" | Main |
| Bedroom - Primary | 13`5" x 12`0" | Second |
| 4pc Ensuite bath | 8`6" x 5`0" | Second |
| Bedroom | 10`8" x 9`3" | Second |
| Bedroom | 10`7" x 10`4" | Second |
| 4pc Bathroom | 9`3" x 4`11" | Second |

