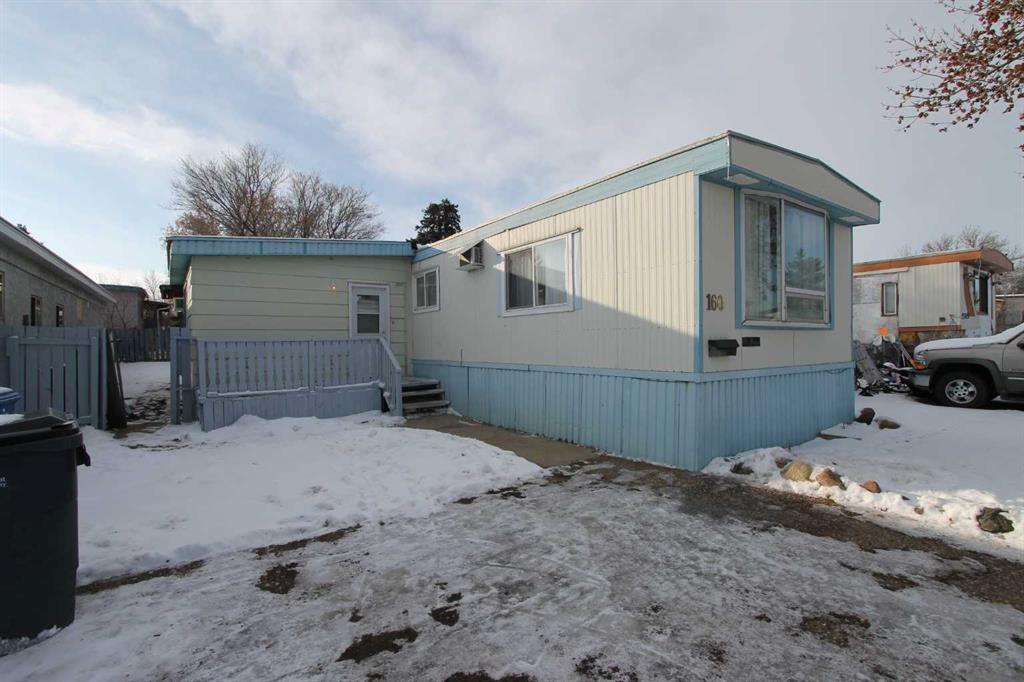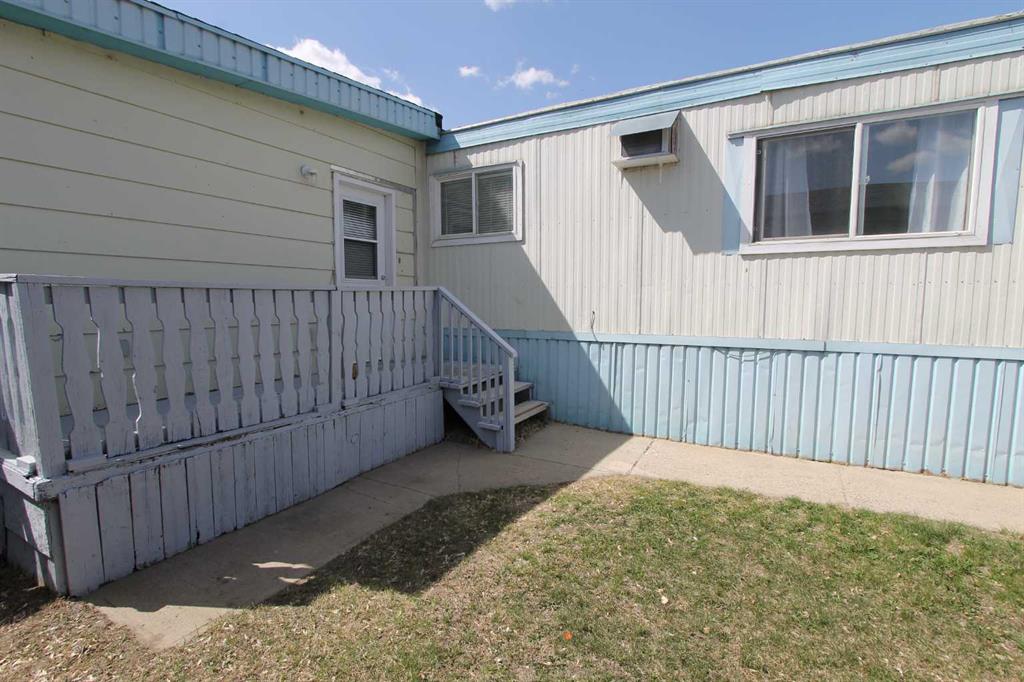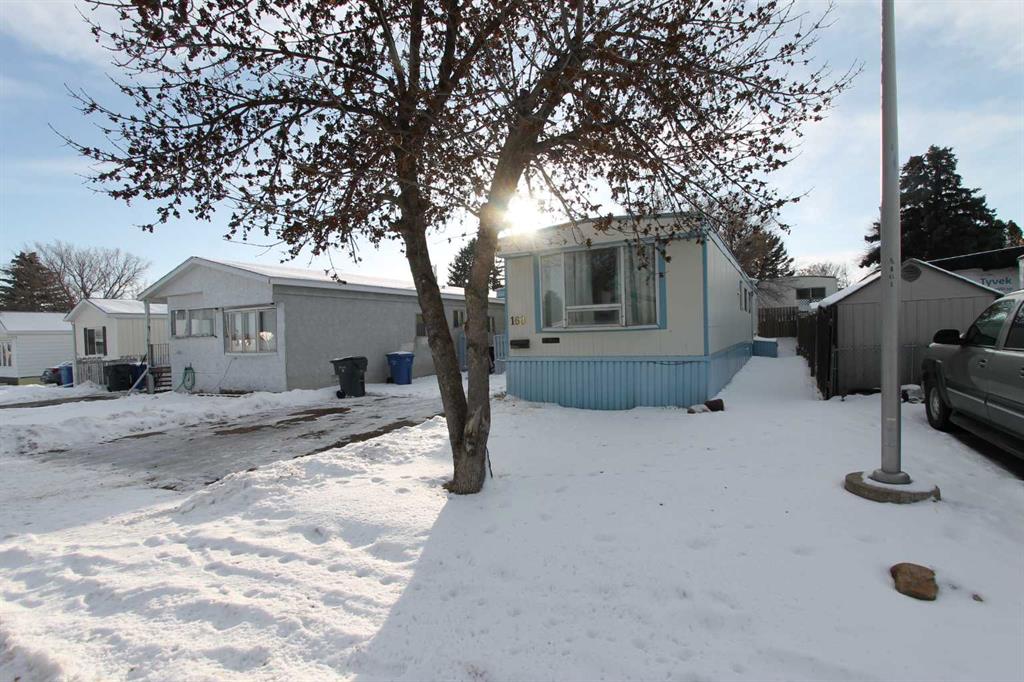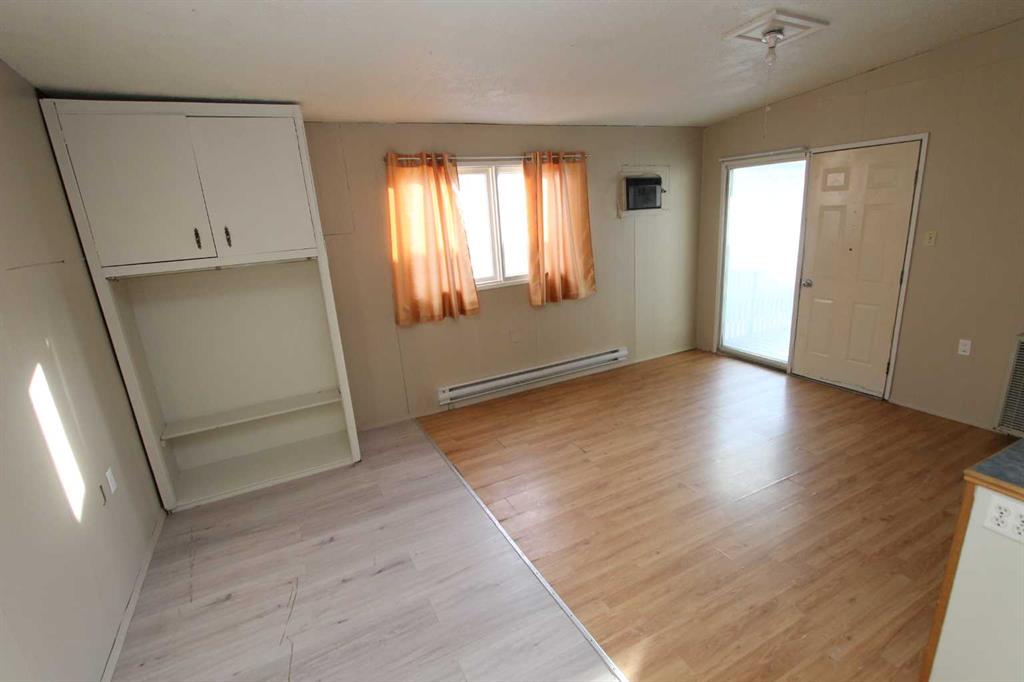1069 Dominion Street SE
Medicine Hat T1A1A1
MLS® Number: A2187952
$ 218,000
2
BEDROOMS
1 + 0
BATHROOMS
1930
YEAR BUILT
Charming & Fully Updated 2-Bedroom Bungalow with Bonus Space & Modern Finishes! This 742 sq. ft. bungalow is a fantastic starter home or investment opportunity, offering fresh, modern updates throughout. Inside, you’ll find two inviting bedrooms with stylish barn-style doors, adding a touch of character. The brand-new kitchen is compact yet efficient, featuring new cupboards, a brand-new stove & fridge, and a convenient pantry for extra storage. The home has been refreshed with brand-new vinyl and plush carpet flooring, along with new trims and door frames, giving it a crisp, modern finish. The bathroom has also been fully updated, featuring a brand-new bathtub, sink, and toilet for a fresh and contemporary feel. Downstairs, the basement offers a versatile bonus space—perfect as an office, den, or playroom—plus plenty of storage to keep everything organized. Outside, a brand-new deck extends your living space, leading to a nicely sized backyard that’s great for gardening, relaxing, or outdoor activities. The yard also features two storage sheds for added convenience. A single-car garage and dedicated RV parking at the back provide ample space for vehicles and recreational storage. With so many updates, this move-in-ready home is a must-see! Schedule your showing today!
| COMMUNITY | River Flats |
| PROPERTY TYPE | Detached |
| BUILDING TYPE | House |
| STYLE | Bungalow |
| YEAR BUILT | 1930 |
| SQUARE FOOTAGE | 742 |
| BEDROOMS | 2 |
| BATHROOMS | 1.00 |
| BASEMENT | Full, Partially Finished |
| AMENITIES | |
| APPLIANCES | Microwave Hood Fan, Refrigerator, Stove(s) |
| COOLING | None |
| FIREPLACE | N/A |
| FLOORING | Carpet, Vinyl |
| HEATING | Forced Air |
| LAUNDRY | In Basement |
| LOT FEATURES | Back Yard, Front Yard, Rectangular Lot |
| PARKING | Single Garage Detached |
| RESTRICTIONS | None Known |
| ROOF | Asphalt Shingle |
| TITLE | Fee Simple |
| BROKER | EXP REALTY |
| ROOMS | DIMENSIONS (m) | LEVEL |
|---|---|---|
| Den | 8`8" x 12`3" | Basement |
| Flex Space | 17`4" x 19`10" | Basement |
| Storage | 7`2" x 10`5" | Basement |
| Bedroom | 6`9" x 9`6" | Main |
| Kitchen | 16`9" x 11`2" | Main |
| Living/Dining Room Combination | 14`6" x 15`0" | Main |
| Bedroom - Primary | 10`1" x 9`6" | Main |
| 4pc Bathroom | 6`10" x 9`6" | Main |




















































