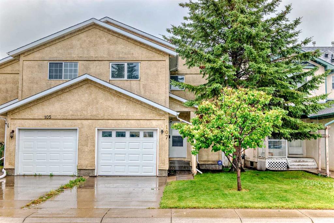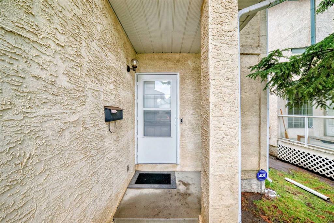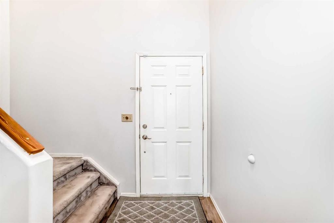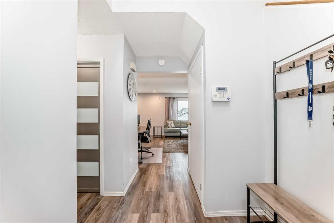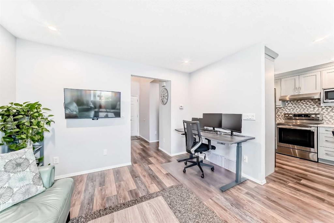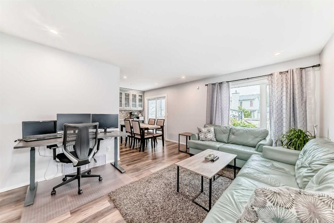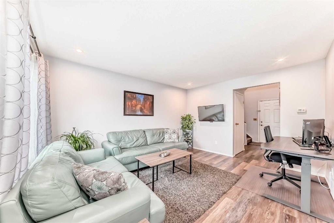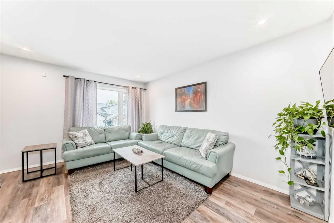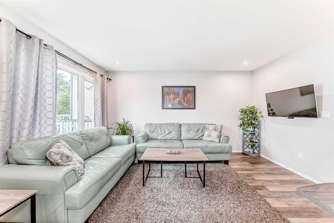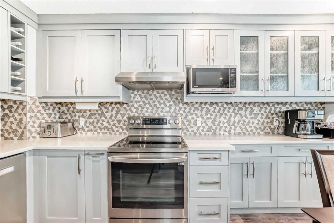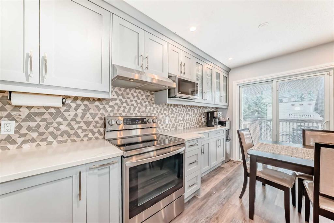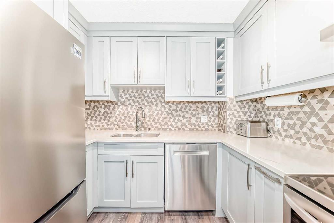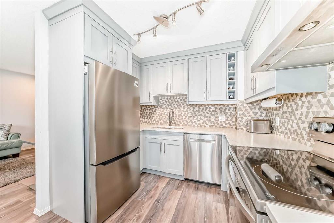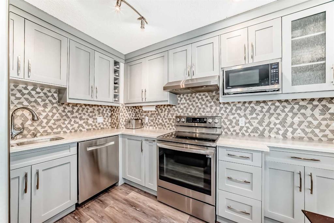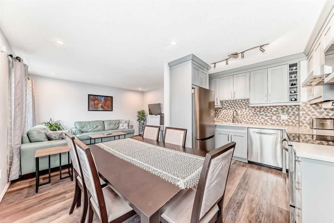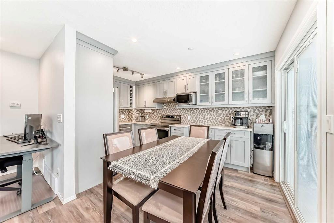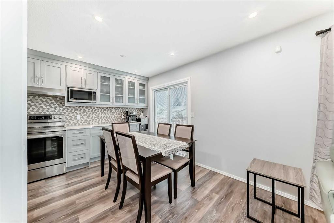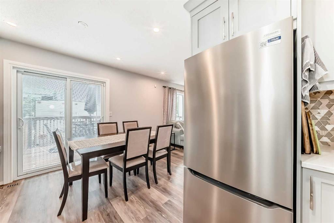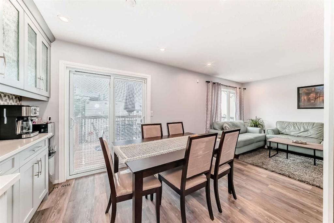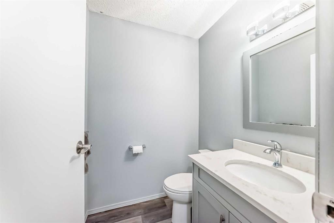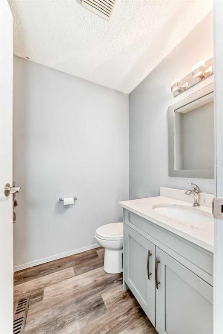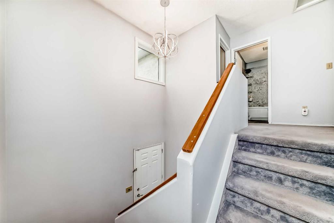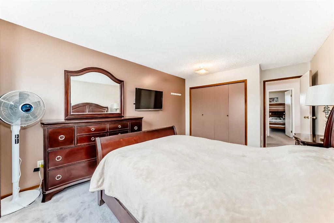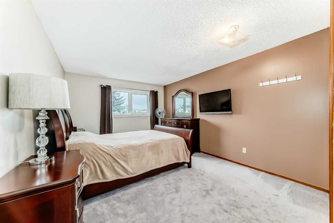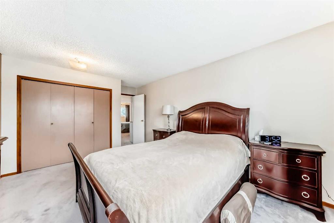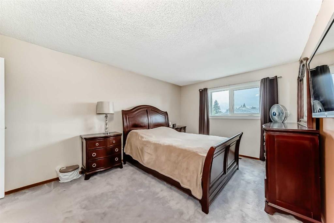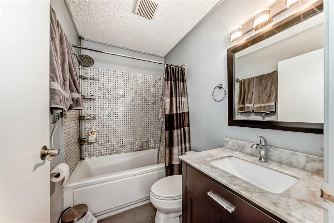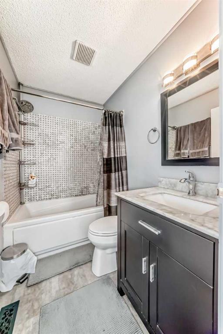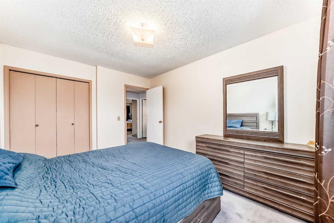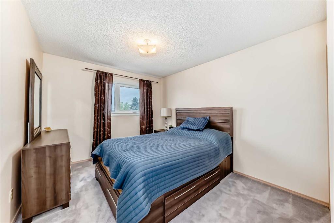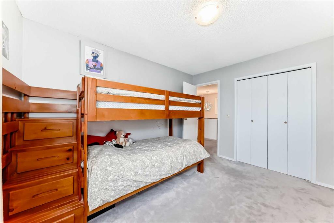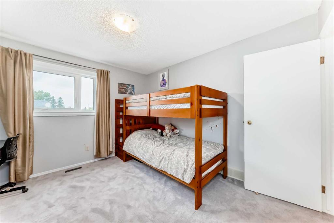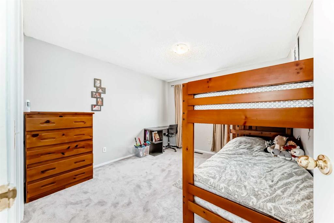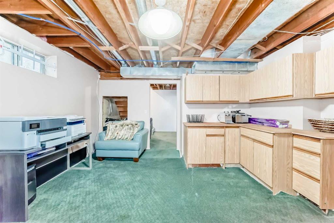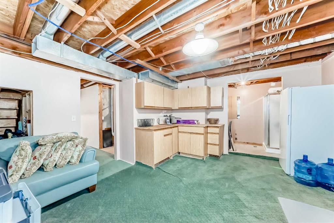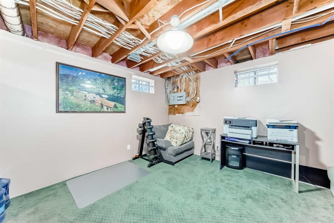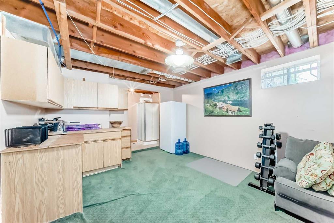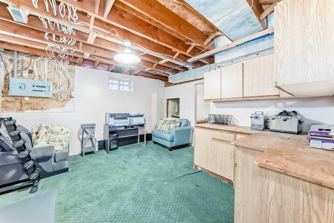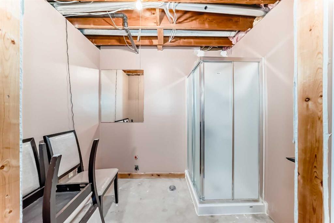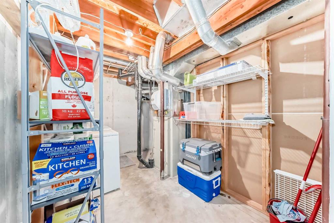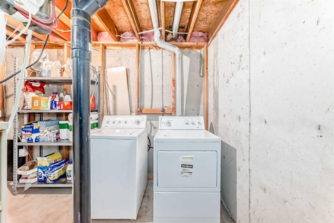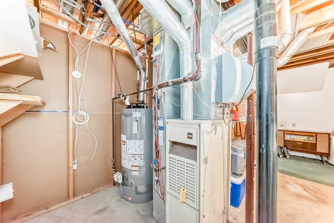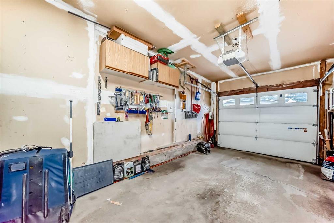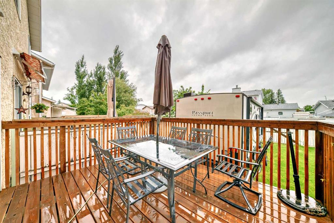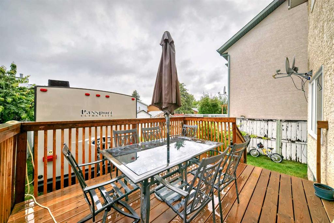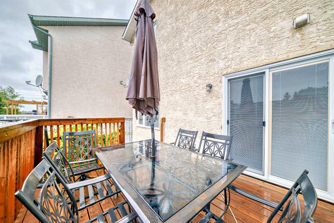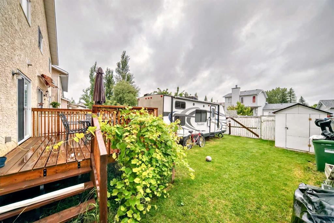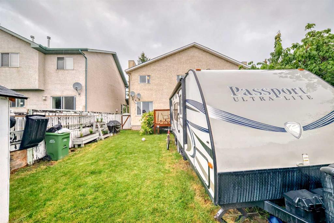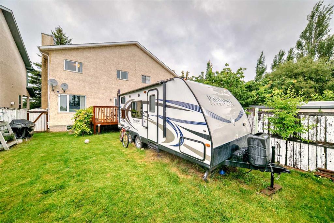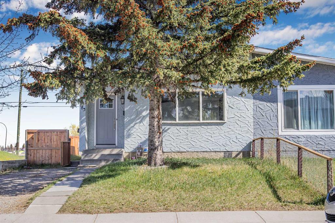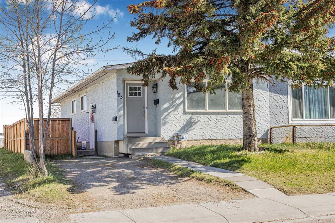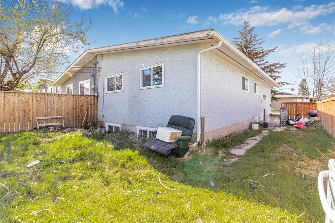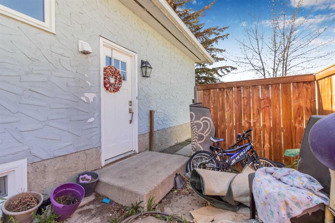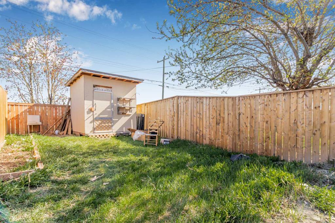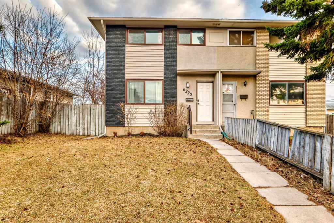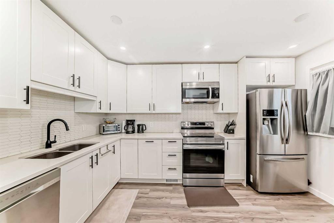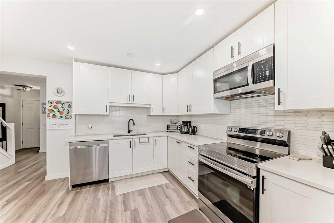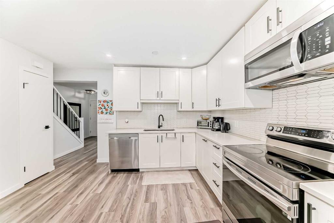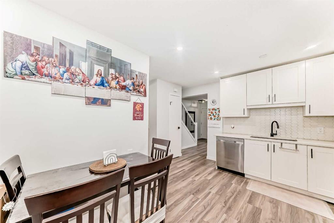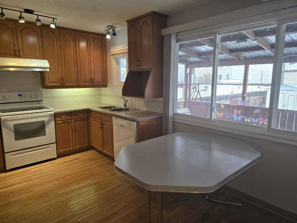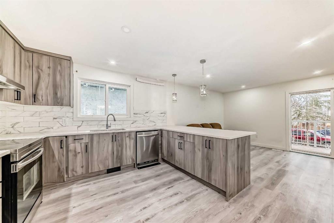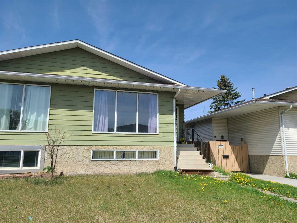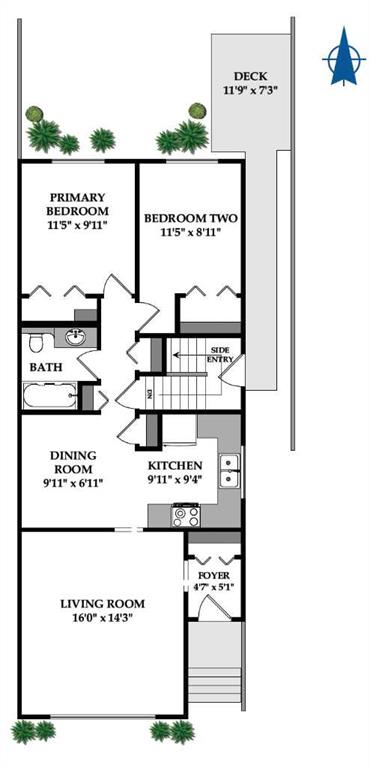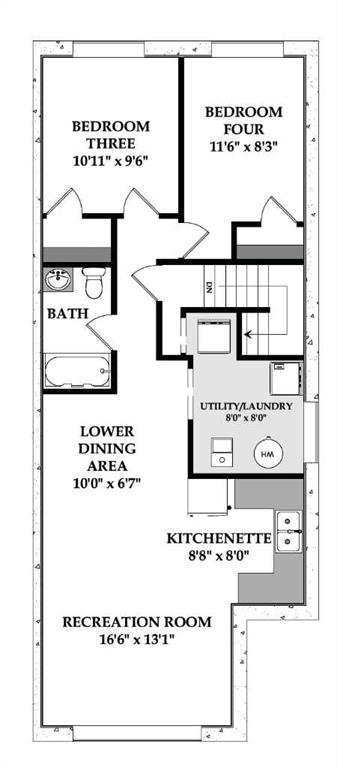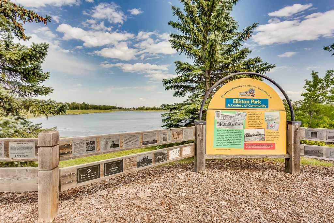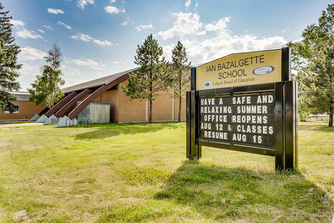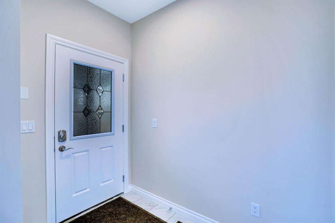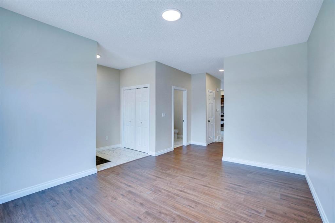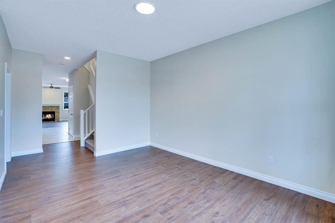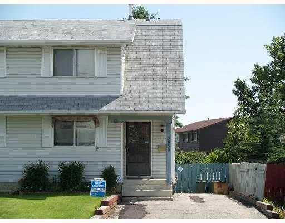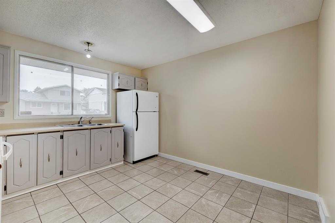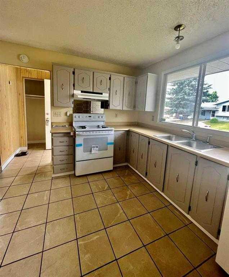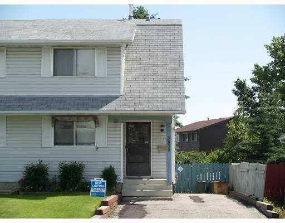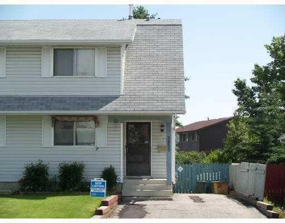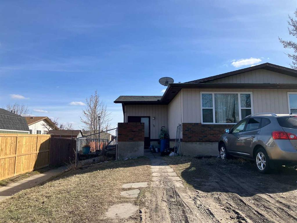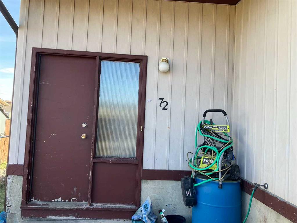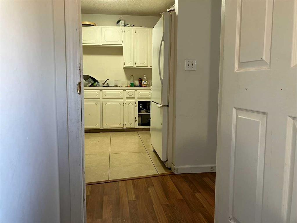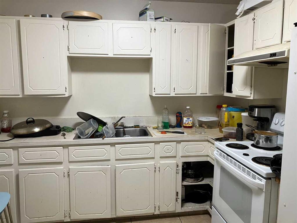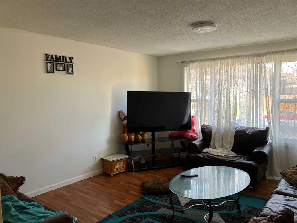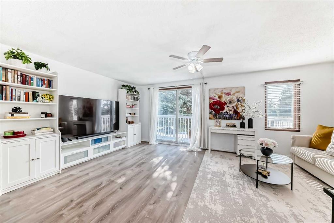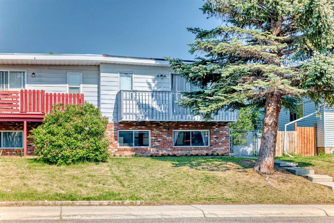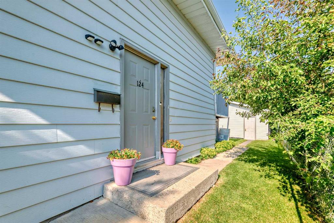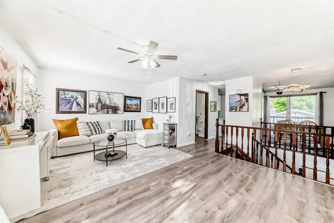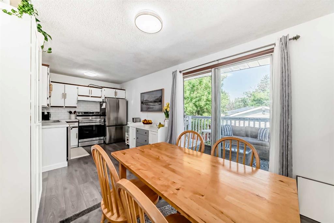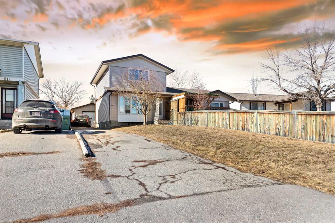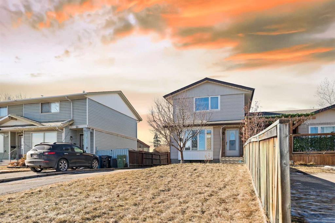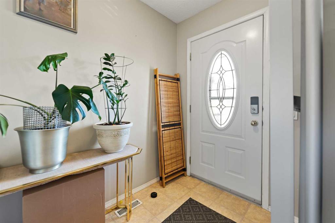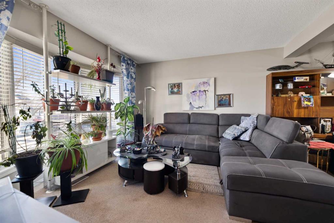107 Applewood Place SE
Calgary T2A 7M8
MLS® Number: A2239893
$ 459,900
3
BEDROOMS
1 + 1
BATHROOMS
1,215
SQUARE FEET
1990
YEAR BUILT
Welcome to this charming and updated half-duplex, ideally situated on a quiet street in the family-friendly community of Applewood. The main floor boasts stylish laminate flooring throughout and offers a spacious foyer, a bright and airy living room, a dining area with sliding doors leading to a sunny deck, and a newer modern kitchen featuring stainless steel appliances and quartz countertops. A convenient powder room completes the main level. Upstairs, you’ll find a generous primary bedroom, two additional well-sized bedrooms, and a full bathroom. The partially finished lower level offers plenty of potential for future development to suit your needs. Enjoy the added convenience of an attached garage and a sunny, south-facing backyard that is perfect for relaxing or entertaining. Recent updates include a newer roof, beautifully renovated kitchen, updated flooring, and newer PVC windows in every room.
| COMMUNITY | Applewood Park |
| PROPERTY TYPE | Semi Detached (Half Duplex) |
| BUILDING TYPE | Duplex |
| STYLE | 2 Storey, Side by Side |
| YEAR BUILT | 1990 |
| SQUARE FOOTAGE | 1,215 |
| BEDROOMS | 3 |
| BATHROOMS | 2.00 |
| BASEMENT | Full, Partially Finished |
| AMENITIES | |
| APPLIANCES | Dishwasher, Dryer, Electric Stove, Garage Control(s), Microwave, Range Hood, Refrigerator, Washer, Window Coverings |
| COOLING | None |
| FIREPLACE | N/A |
| FLOORING | Carpet, Laminate |
| HEATING | Forced Air, Natural Gas |
| LAUNDRY | In Basement |
| LOT FEATURES | Back Lane, Back Yard, Rectangular Lot |
| PARKING | Driveway, Garage Door Opener, Single Garage Attached |
| RESTRICTIONS | None Known |
| ROOF | Asphalt Shingle |
| TITLE | Fee Simple |
| BROKER | MaxWell Canyon Creek |
| ROOMS | DIMENSIONS (m) | LEVEL |
|---|---|---|
| Family Room | 14`5" x 14`0" | Basement |
| Laundry | 12`8" x 11`5" | Basement |
| Storage | 10`1" x 3`3" | Basement |
| Entrance | 6`9" x 6`0" | Main |
| 2pc Bathroom | 5`1" x 5`0" | Main |
| Living Room | 14`4" x 10`11" | Main |
| Dining Room | 9`4" x 8`2" | Main |
| Kitchen | 14`4" x 8`11" | Main |
| Bedroom - Primary | 16`11" x 11`1" | Upper |
| 4pc Bathroom | 7`5" x 5`0" | Upper |
| Bedroom | 11`10" x 10`10" | Upper |
| Bedroom | 11`11" x 9`10" | Upper |

