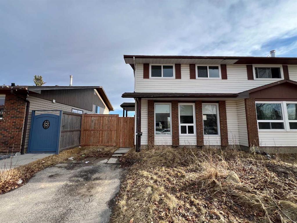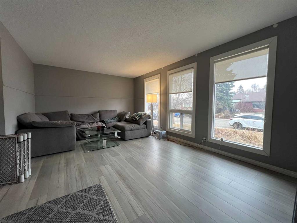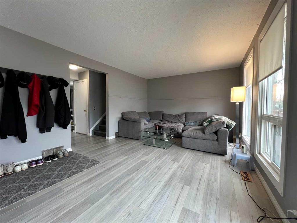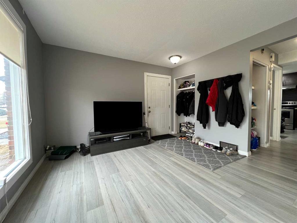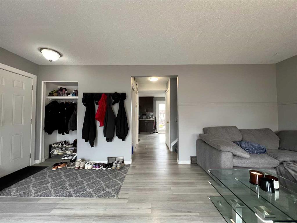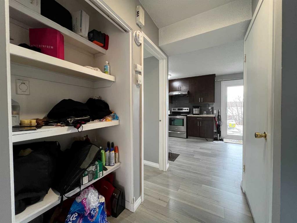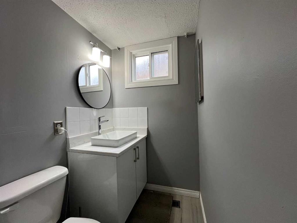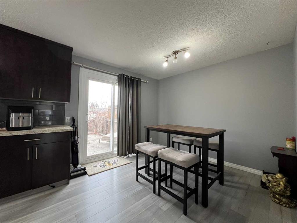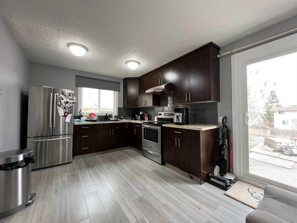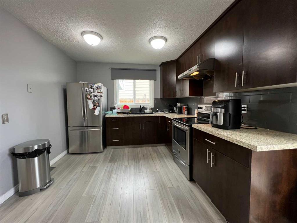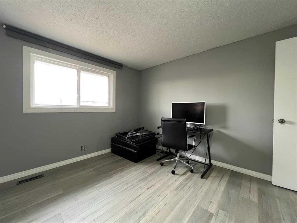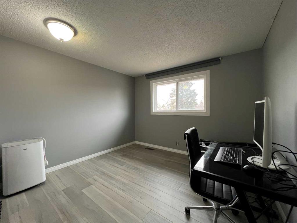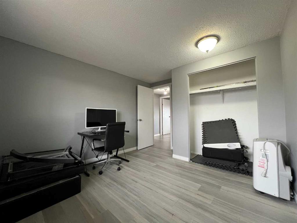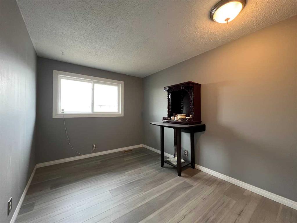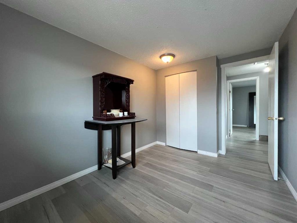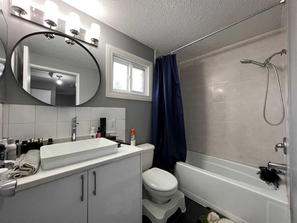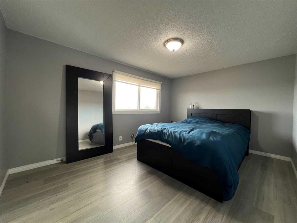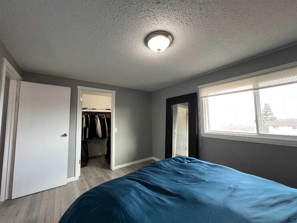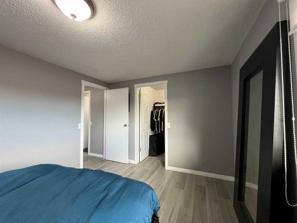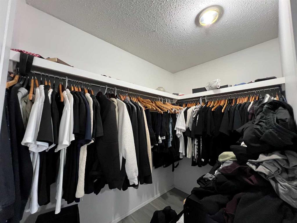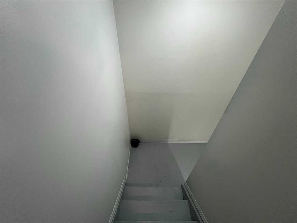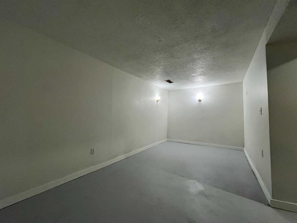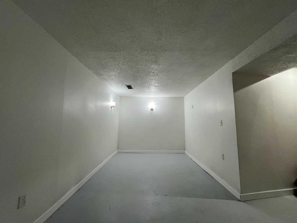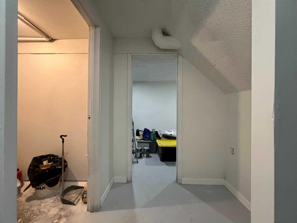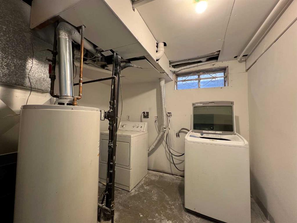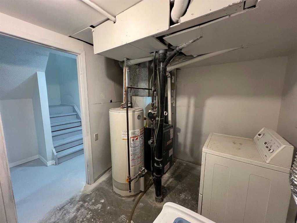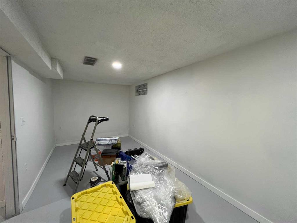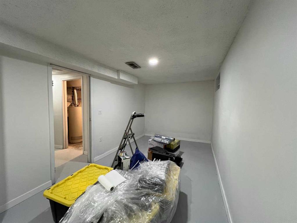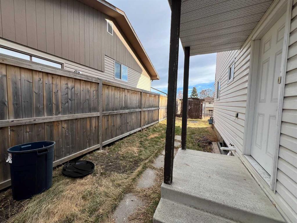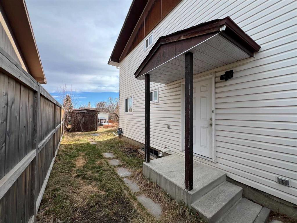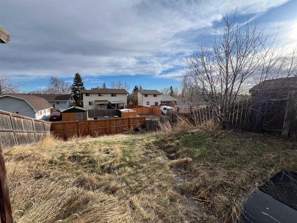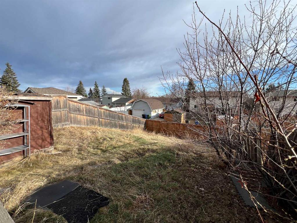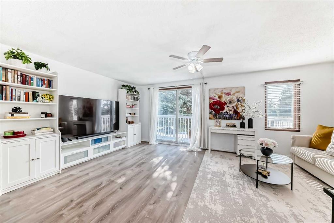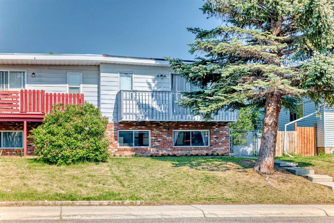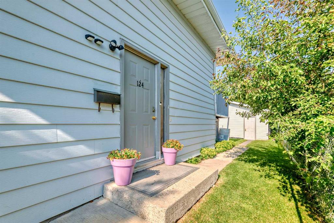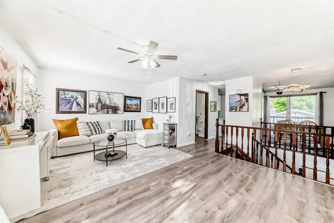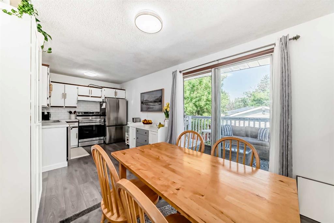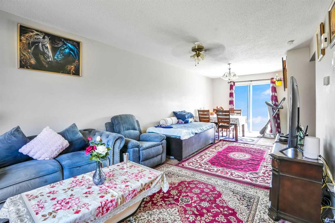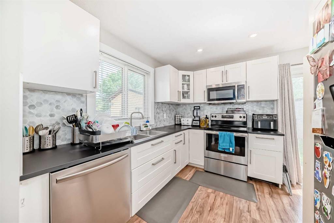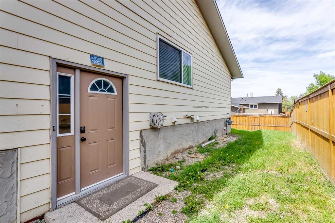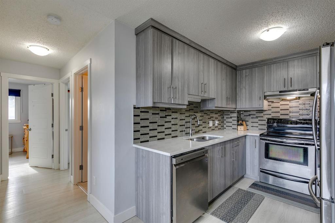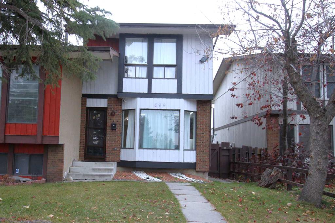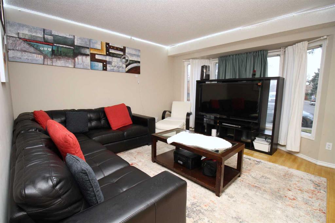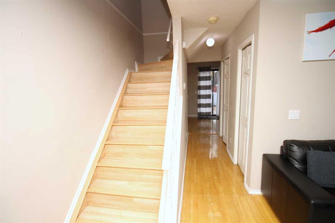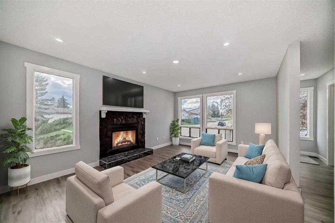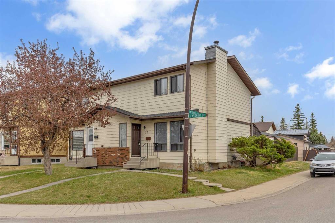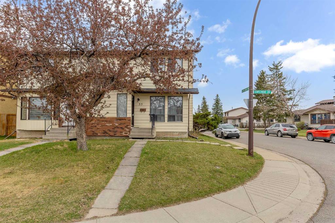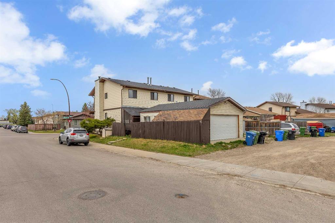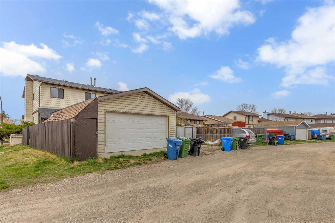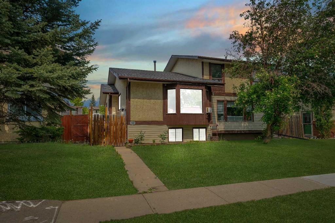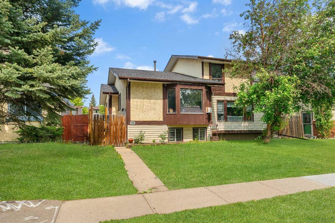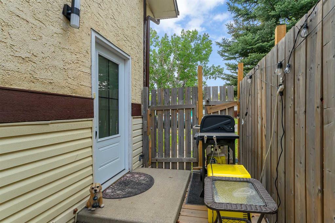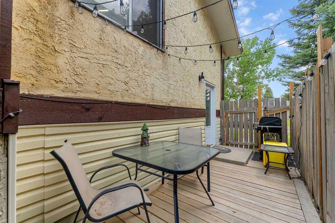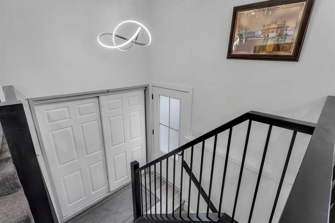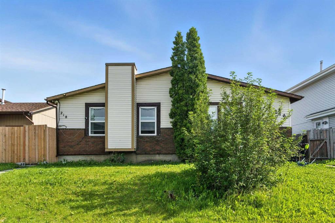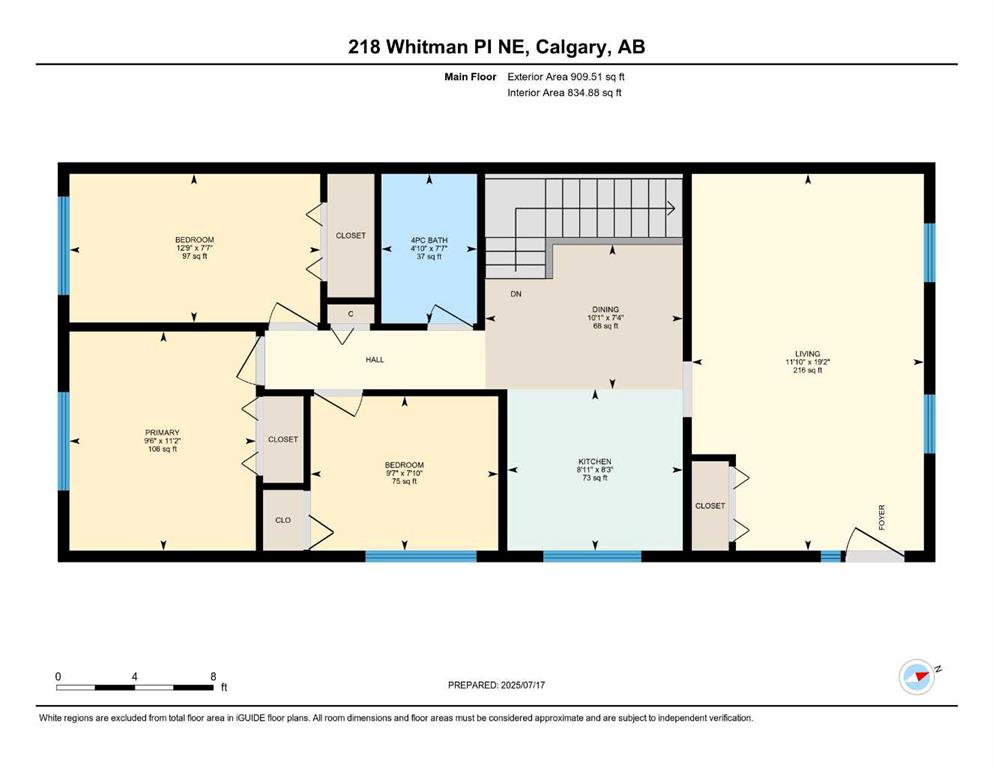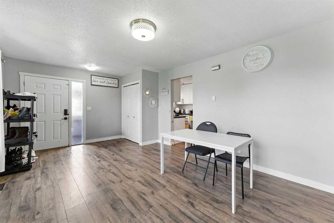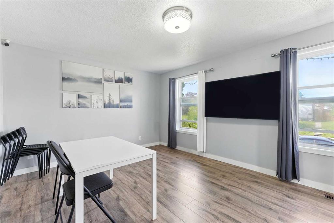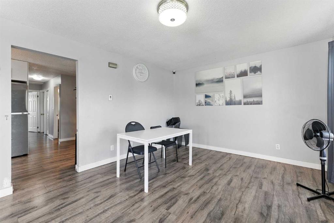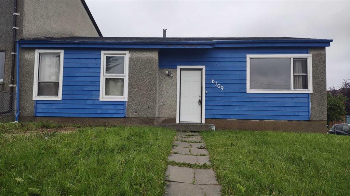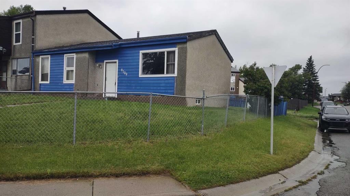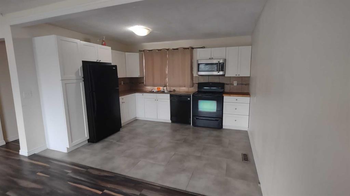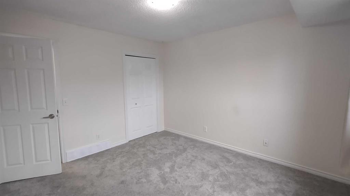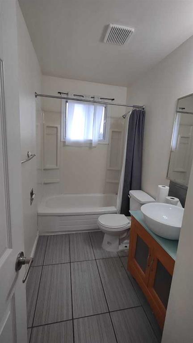107 Pineson Place NE
Calgary T1Y 2R1
MLS® Number: A2240772
$ 399,888
3
BEDROOMS
1 + 1
BATHROOMS
1975
YEAR BUILT
Welcome to this well-maintained 2-storey duplex nestled in the heart of the Pineridge community! Perfect for first-time homebuyers or savvy investors, this property offers a great balance of move-in readiness with room to make it your own. The home has seen some light updates and is ready for immediate occupancy, while still offering space for your personal touch. The spacious yard provides plenty of room for outdoor activities, gardening, or entertaining. Conveniently located near both an elementary and a junior high school, and surrounded by several parks, this is an ideal setting for growing families. Don’t miss out on this opportunity in a well-established, family-friendly neighbourhood!
| COMMUNITY | Pineridge |
| PROPERTY TYPE | Semi Detached (Half Duplex) |
| BUILDING TYPE | Duplex |
| STYLE | 2 Storey, Side by Side |
| YEAR BUILT | 1975 |
| SQUARE FOOTAGE | 1,203 |
| BEDROOMS | 3 |
| BATHROOMS | 2.00 |
| BASEMENT | Partial, Partially Finished |
| AMENITIES | |
| APPLIANCES | Electric Oven, Electric Stove, Range Hood, Refrigerator, Washer/Dryer, Window Coverings |
| COOLING | None |
| FIREPLACE | N/A |
| FLOORING | Laminate |
| HEATING | Central |
| LAUNDRY | In Basement |
| LOT FEATURES | Cul-De-Sac, Other |
| PARKING | Off Street, Parking Pad |
| RESTRICTIONS | None Known |
| ROOF | Asphalt Shingle |
| TITLE | Fee Simple |
| BROKER | First Place Realty |
| ROOMS | DIMENSIONS (m) | LEVEL |
|---|---|---|
| Family Room | 18`3" x 11`3" | Lower |
| Furnace/Utility Room | 8`1" x 9`9" | Lower |
| Flex Space | 18`3" x 8`9" | Lower |
| 2pc Bathroom | 7`3" x 4`3" | Main |
| Dining Room | 9`1" x 10`3" | Main |
| Kitchen | 10`2" x 10`3" | Main |
| Entrance | 3`3" x 3`7" | Main |
| 4pc Bathroom | 4`11" x 8`1" | Second |
| Bedroom - Primary | 13`11" x 10`3" | Second |
| Walk-In Closet | 4`11" x 7`2" | Second |
| Bedroom | 10`5" x 12`0" | Second |
| Bedroom | 8`6" x 12`0" | Second |

