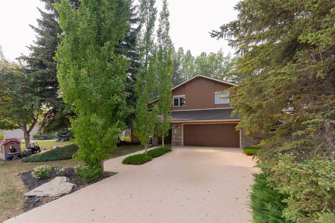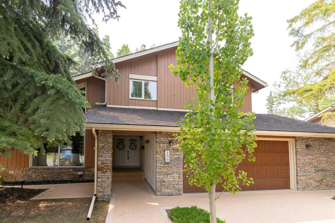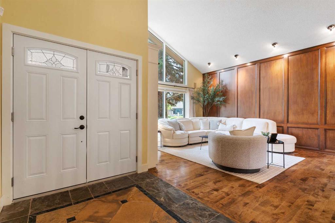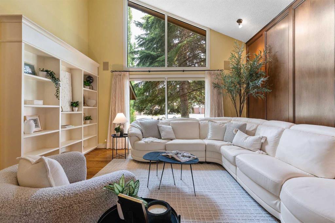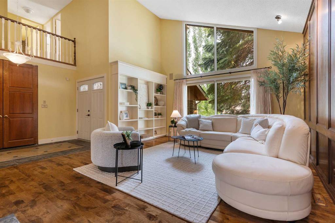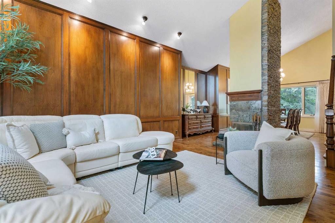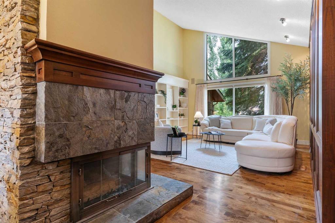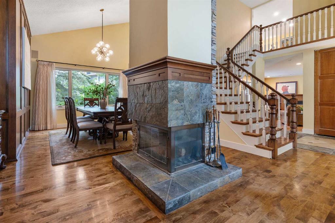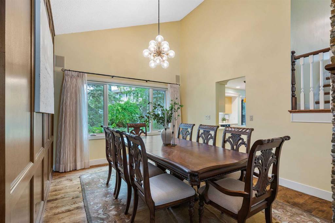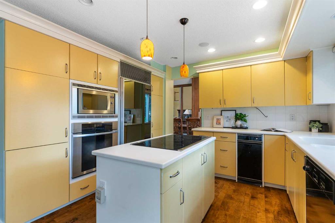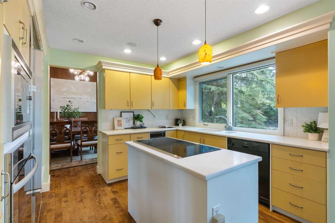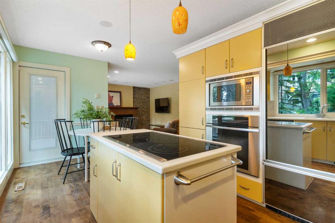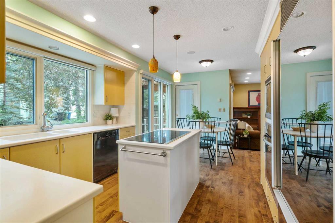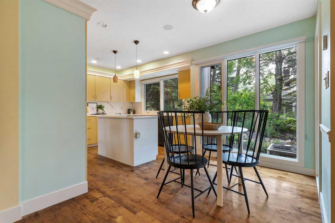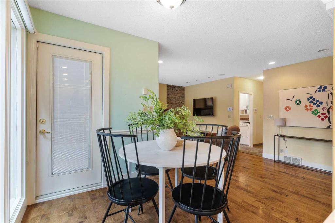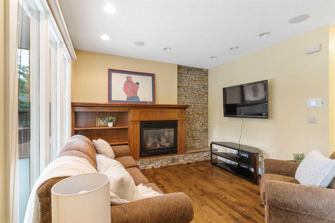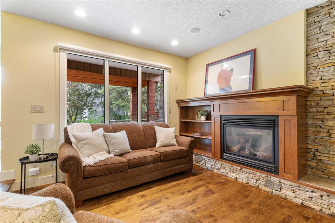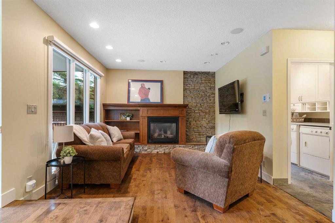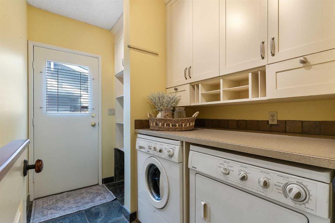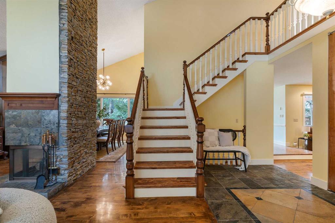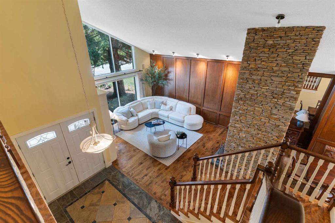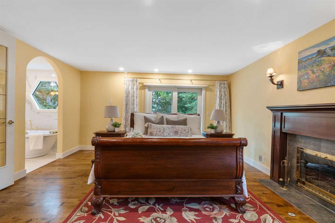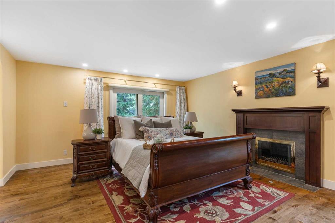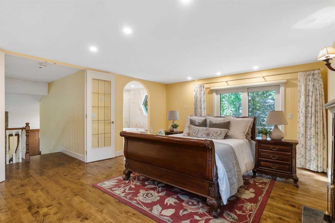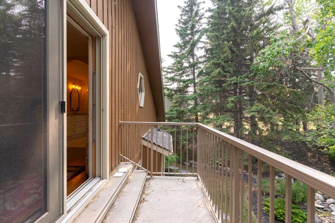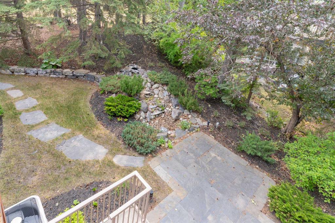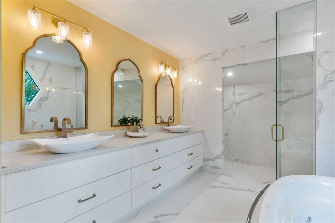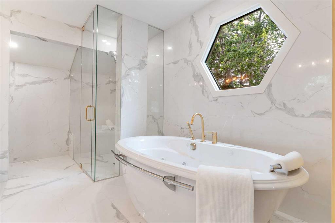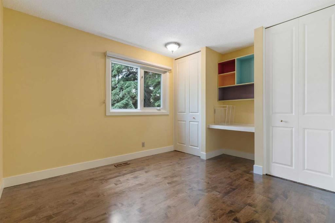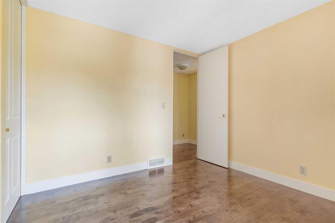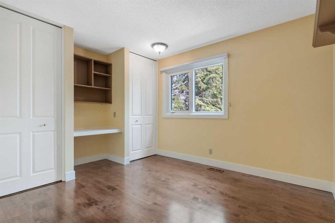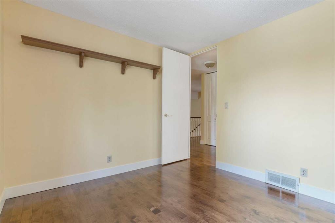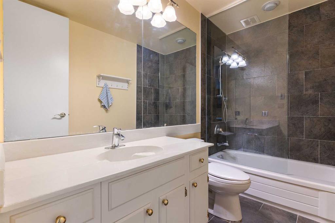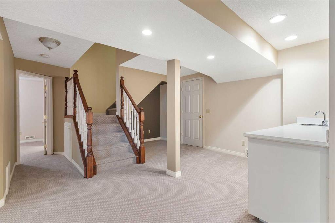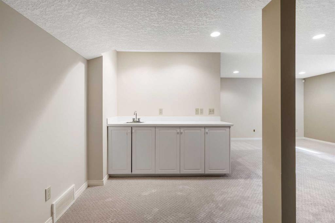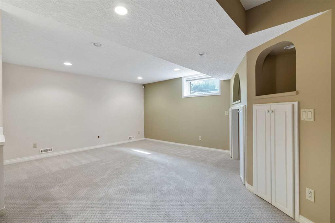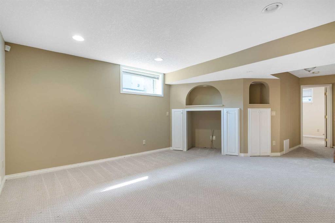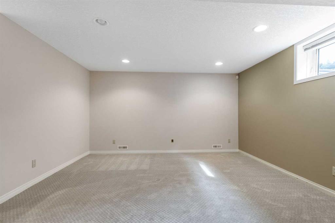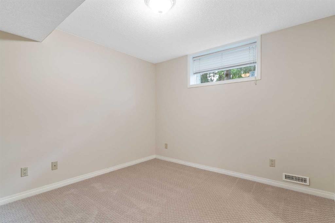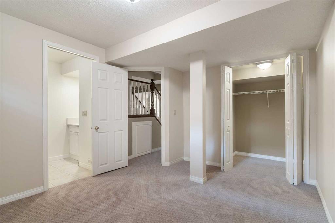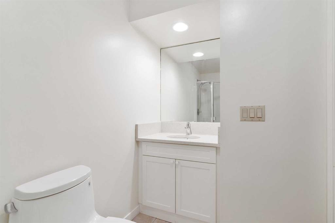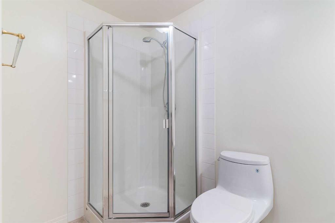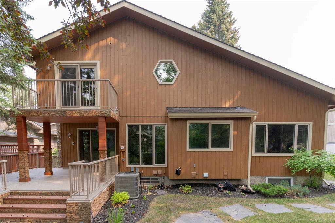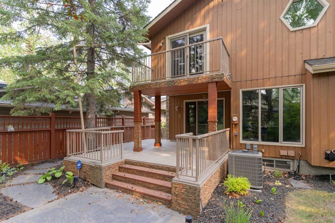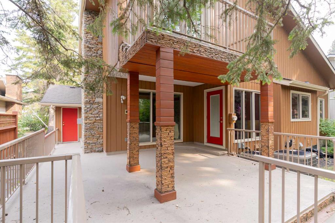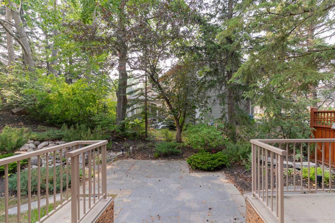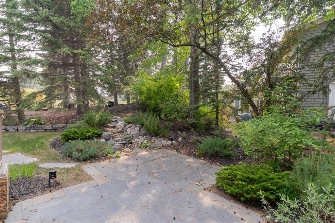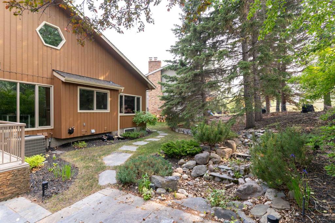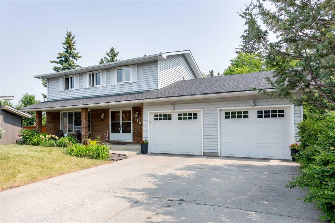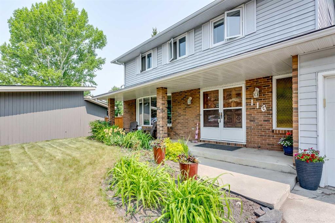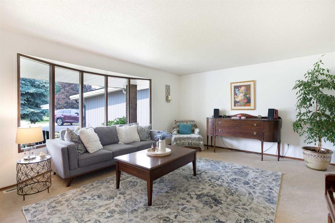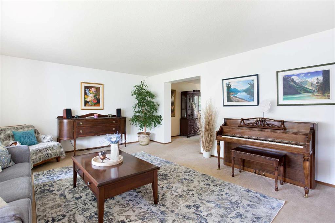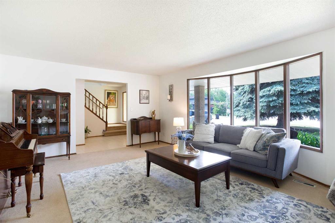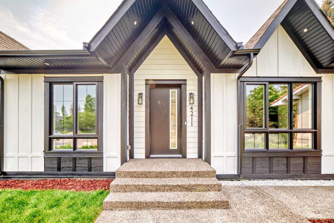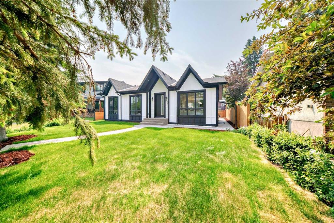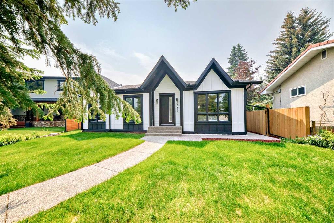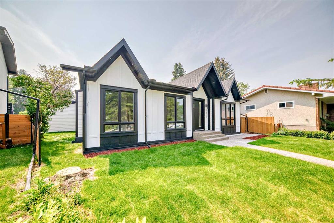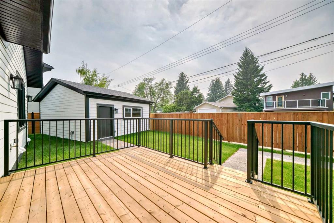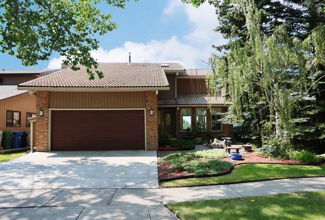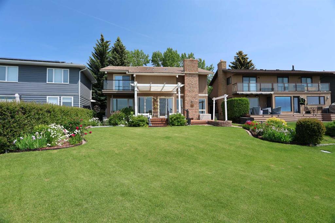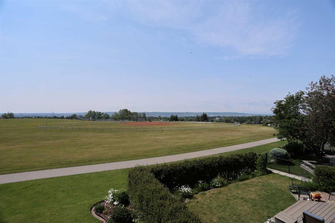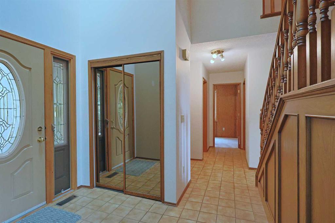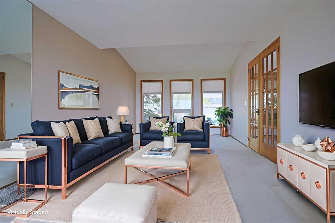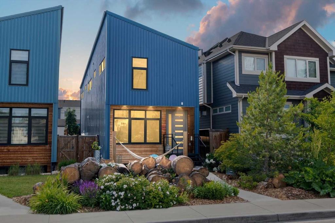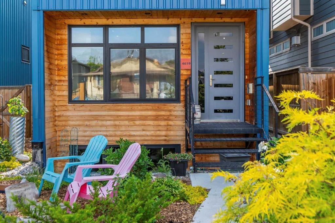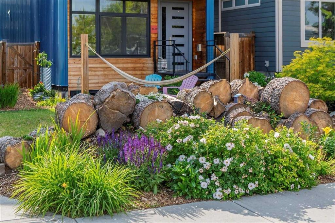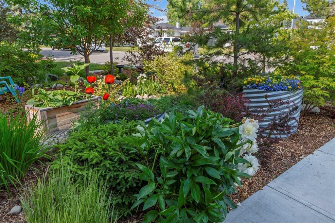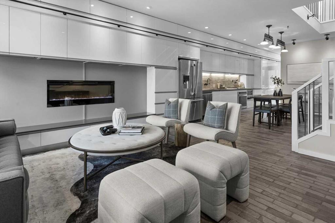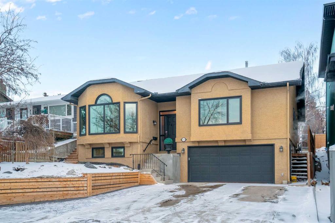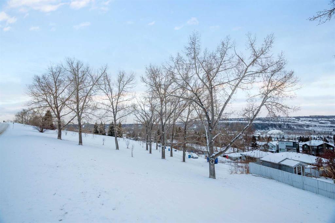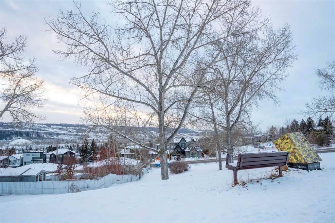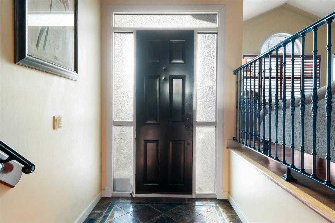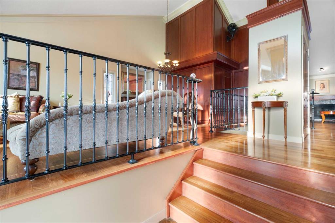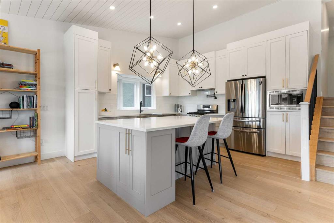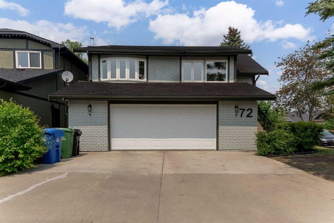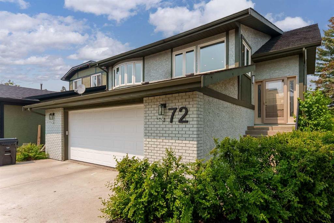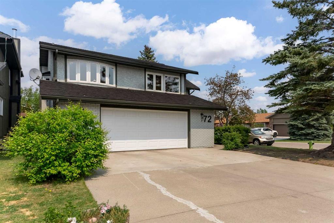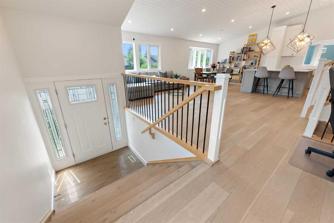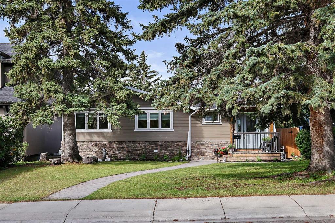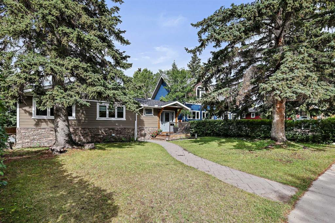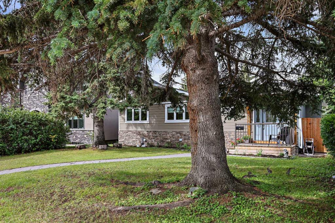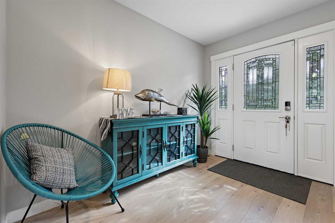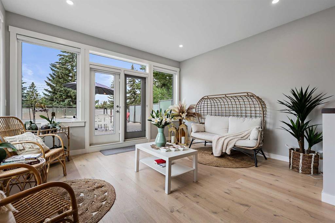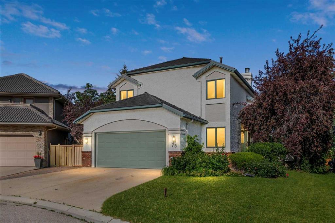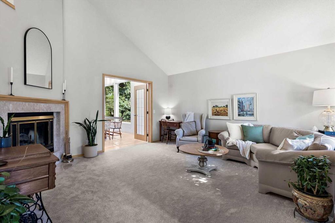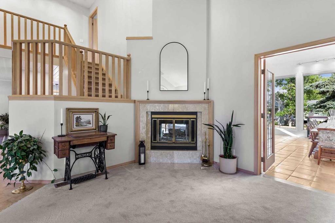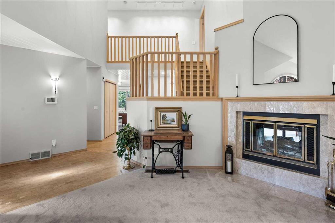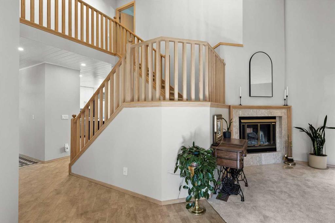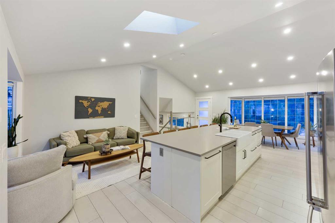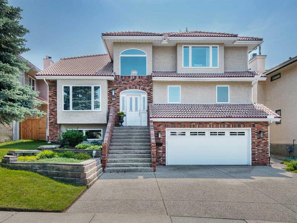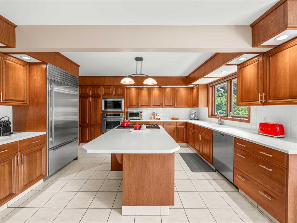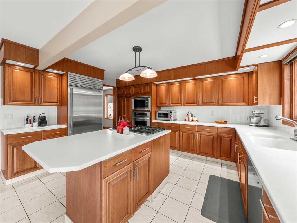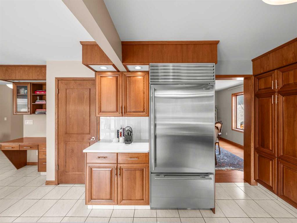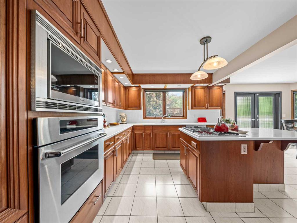108 Varsity Estates Place NW
Calgary T3B 3B6
MLS® Number: A2231166
$ 1,200,000
4
BEDROOMS
3 + 1
BATHROOMS
2,241
SQUARE FEET
1975
YEAR BUILT
Hello, Gorgeous! Welcome to 108 Varsity Estates Place NW – a beautifully maintained 4-bedroom, 3.5-bathroom estate home offering over 3,300 sq ft of living space on a professionally landscaped lot with golf course views in the prestigious community of Varsity Estates. The main floor greets you with slate tile flooring, soaring ceilings, and an open-to-below design that fills the home with natural light. The vaulted great room features rich millwork, built-ins, and a stunning free-standing gas fireplace, which elegantly separates it from the large dining area. A second sitting room with another fireplace and built-ins provides a cozy retreat, while the European-inspired kitchen offers flat-panel cabinetry, solid countertops, SubZero refrigerator, cooktop, built-in oven & microwave, and integrated garbage compactor. Upstairs, the spacious primary suite features a fireplace, wall-to-wall closets, access to a private balcony, and a renovated spa-like ensuite with dual sinks, jetted tub, steam shower, and heated floors. Two generously sized secondary bedrooms with dual closets and a full bath complete the upper level. The fully finished basement includes a wet bar, large rec room with built-in art niches, a 4th bedroom with ensuite, and an oversized utility/storage space with potential for further development. Additional highlights include main floor laundry with outdoor access, oversized double garage, A/C, a newer driveway, and impressive curb appeal. Enjoy outdoor living on the partially covered deck surrounded by mature trees and lush landscaping. This home is being sold as-is and is in one of Calgary’s most established neighbourhoods.
| COMMUNITY | Varsity |
| PROPERTY TYPE | Detached |
| BUILDING TYPE | House |
| STYLE | 2 Storey |
| YEAR BUILT | 1975 |
| SQUARE FOOTAGE | 2,241 |
| BEDROOMS | 4 |
| BATHROOMS | 4.00 |
| BASEMENT | Finished, Full |
| AMENITIES | |
| APPLIANCES | Built-In Oven, Central Air Conditioner, Dishwasher, Dryer, Electric Cooktop, Garburator, Microwave, Refrigerator, Trash Compactor, Washer, Window Coverings |
| COOLING | Central Air |
| FIREPLACE | Family Room, Free Standing, Gas, Living Room, Mantle, Primary Bedroom, Stone, Wood Burning |
| FLOORING | Carpet, Hardwood, Slate, Tile |
| HEATING | In Floor, Forced Air, Natural Gas |
| LAUNDRY | Laundry Room, Main Level |
| LOT FEATURES | Back Yard, Cul-De-Sac, Landscaped, Pie Shaped Lot |
| PARKING | Double Garage Attached, Driveway, Garage Faces Front, Oversized |
| RESTRICTIONS | Restrictive Covenant |
| ROOF | Asphalt Shingle |
| TITLE | Fee Simple |
| BROKER | Royal LePage Benchmark |
| ROOMS | DIMENSIONS (m) | LEVEL |
|---|---|---|
| Bedroom | 9`11" x 12`1" | Basement |
| 3pc Ensuite bath | 4`11" x 9`3" | Basement |
| Furnace/Utility Room | 24`6" x 23`6" | Basement |
| Game Room | 21`3" x 24`1" | Basement |
| Den | 11`5" x 11`3" | Main |
| Laundry | 6`0" x 8`11" | Main |
| 2pc Bathroom | 5`0" x 4`3" | Main |
| Breakfast Nook | 10`5" x 7`6" | Main |
| Kitchen | 11`11" x 10`0" | Main |
| Foyer | 13`6" x 10`6" | Main |
| Dining Room | 10`6" x 11`7" | Main |
| Living Room | 24`10" x 17`1" | Main |
| Bedroom - Primary | 21`3" x 15`1" | Upper |
| 5pc Ensuite bath | 9`11" x 13`4" | Upper |
| 4pc Bathroom | 4`11" x 9`2" | Upper |
| Bedroom | 9`11" x 12`7" | Upper |
| Bedroom | 10`0" x 12`6" | Upper |

