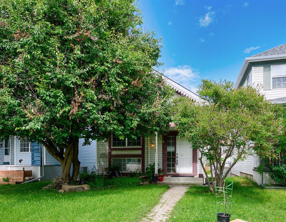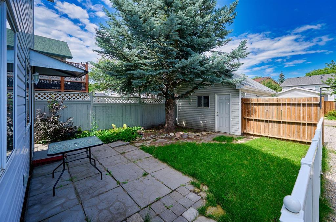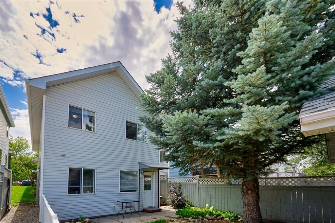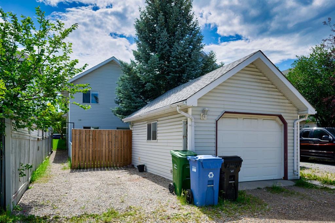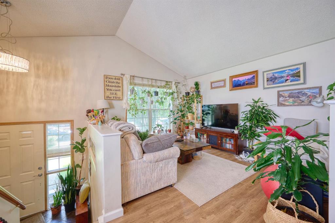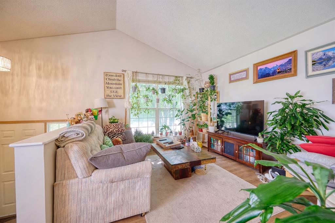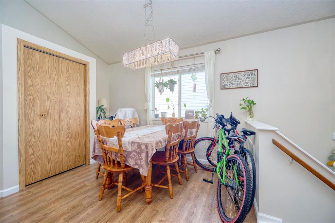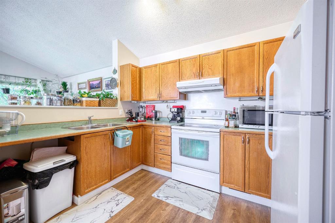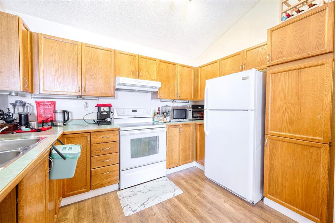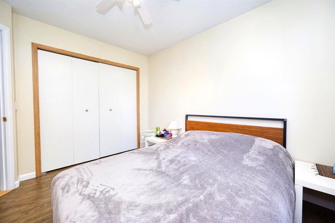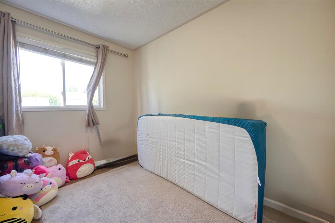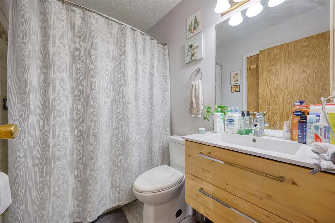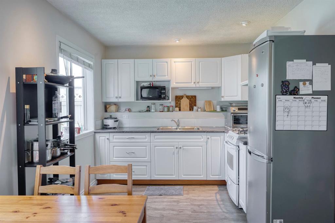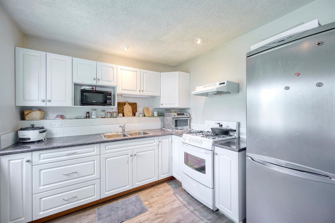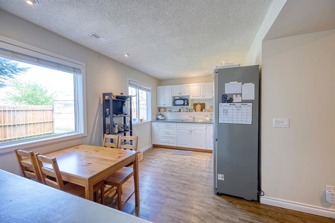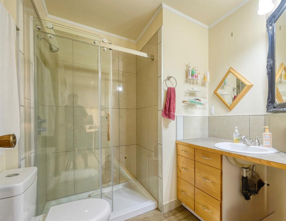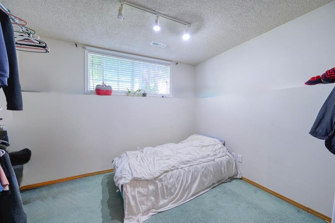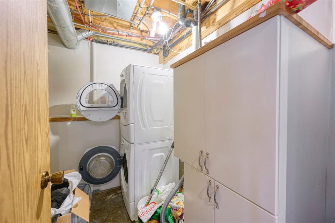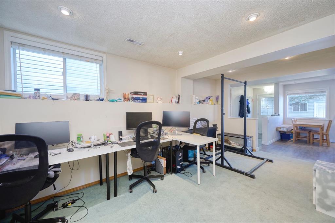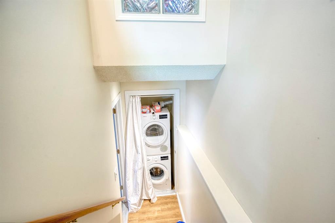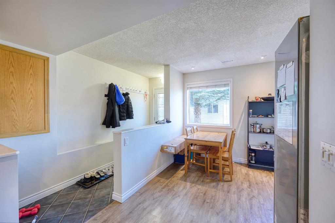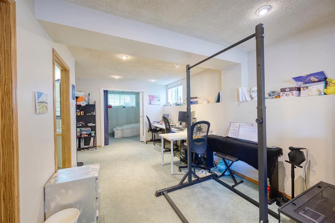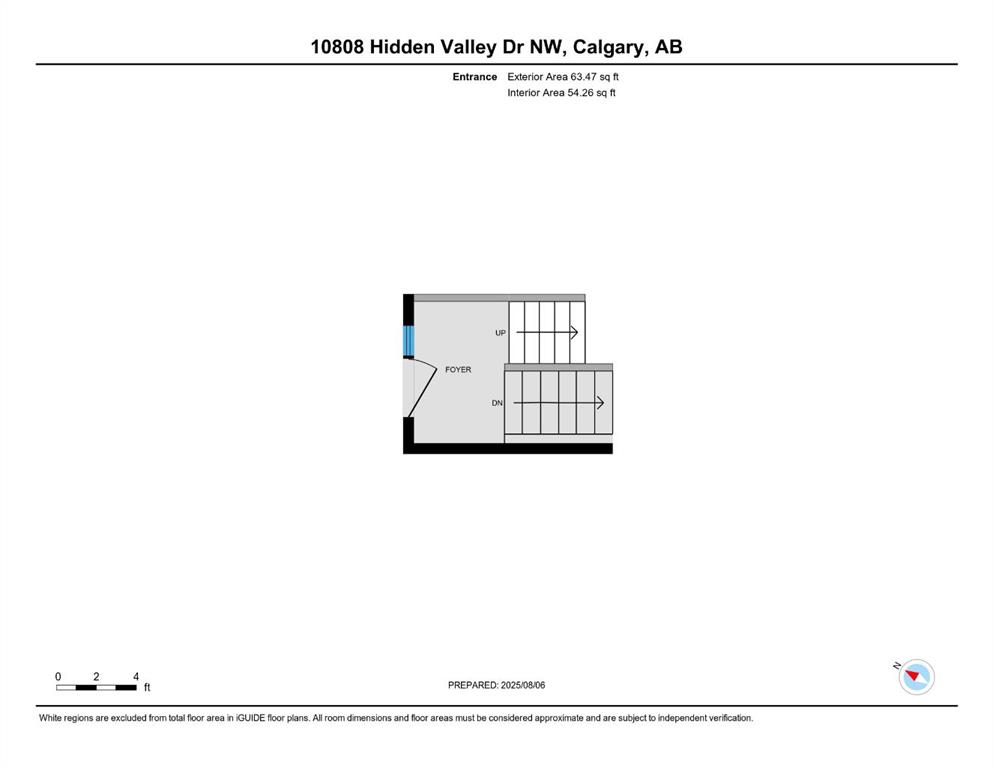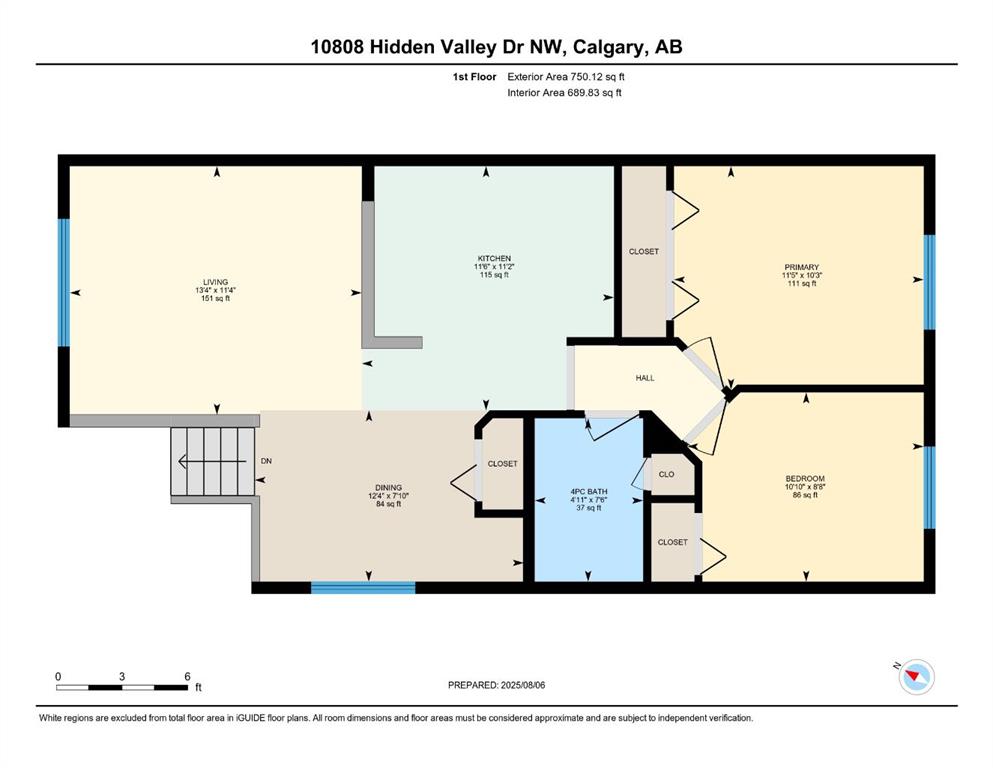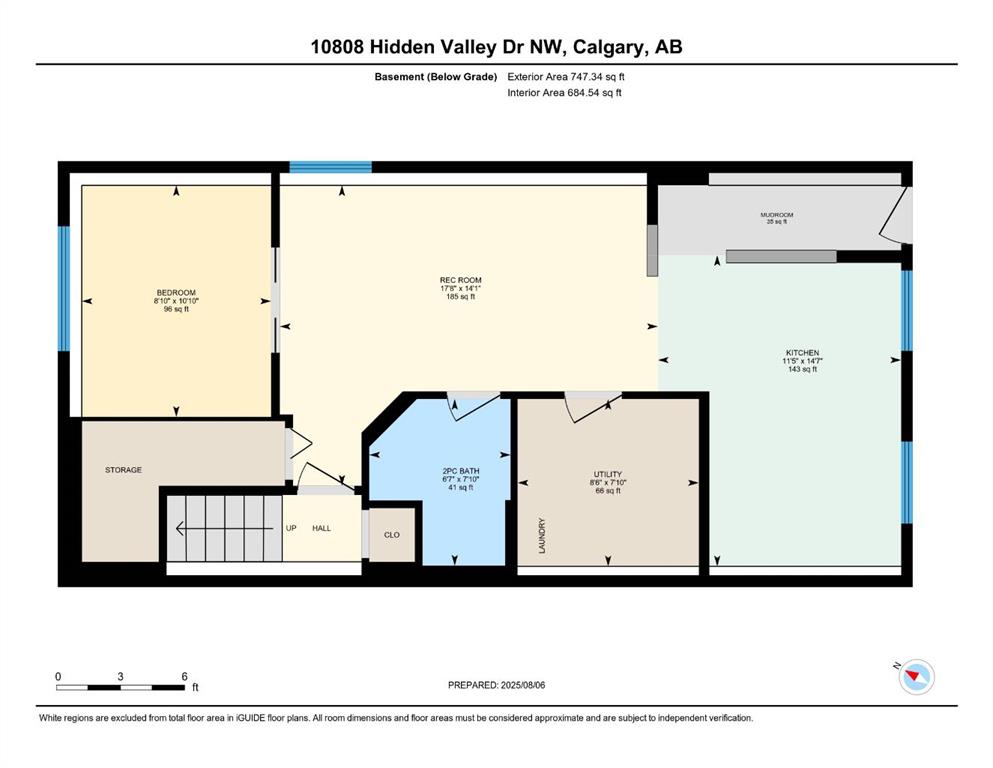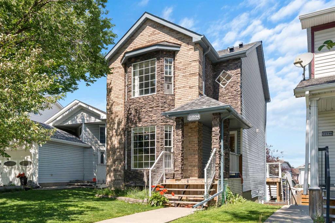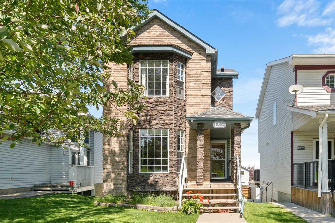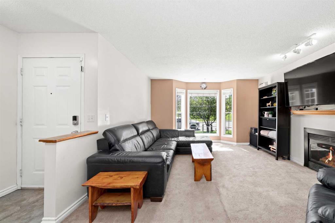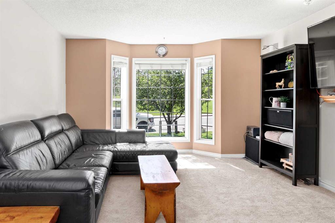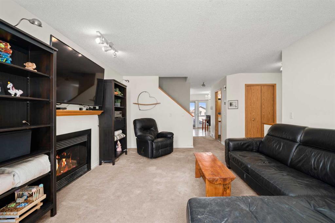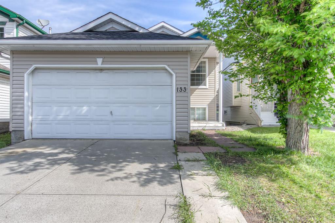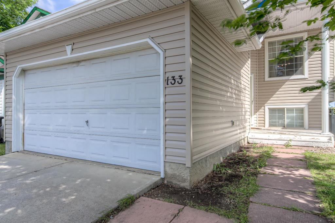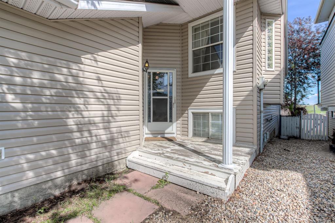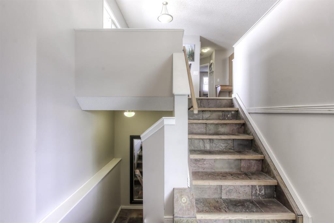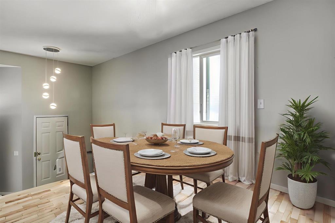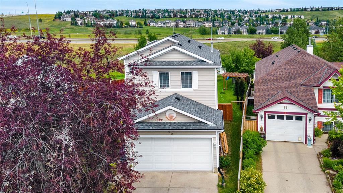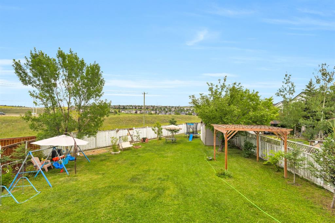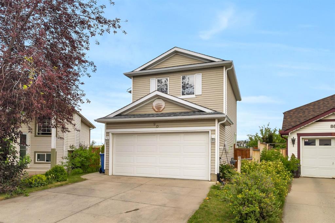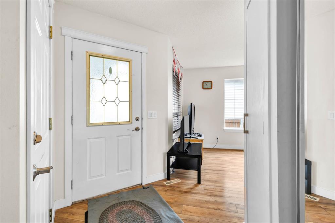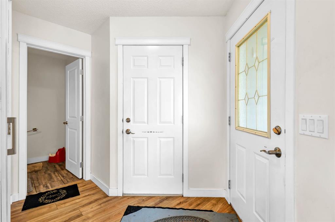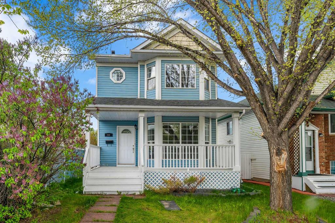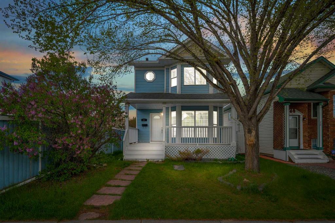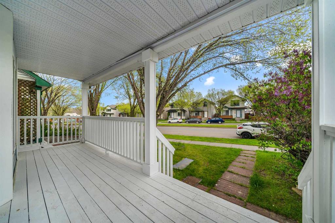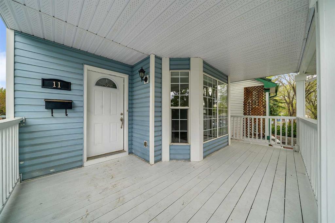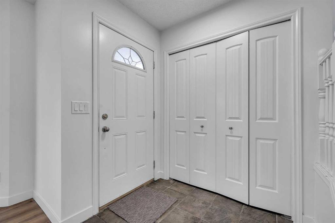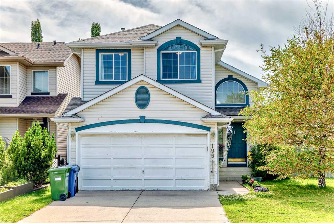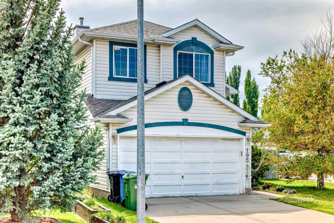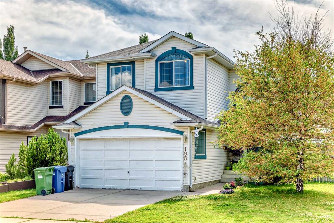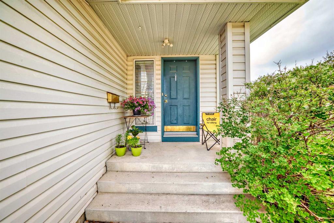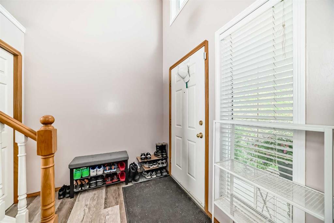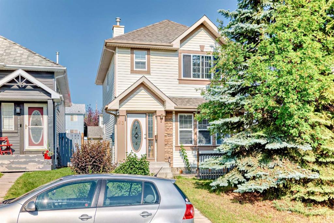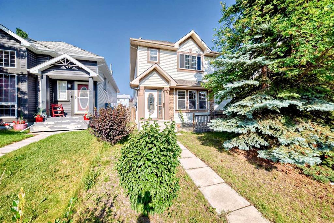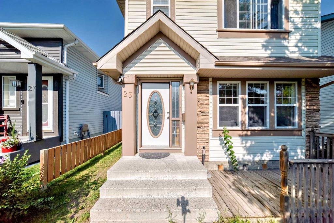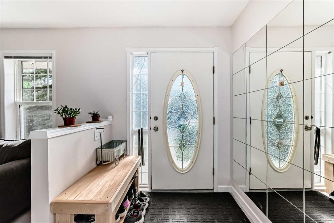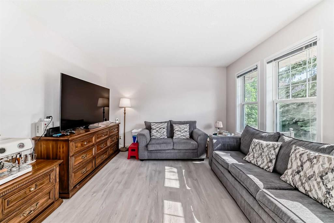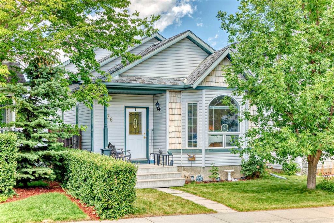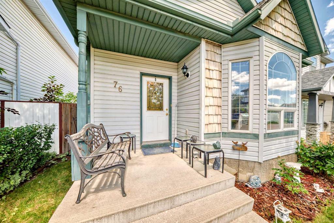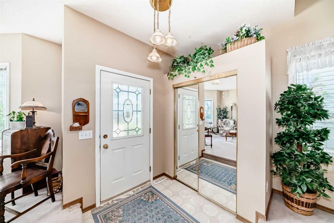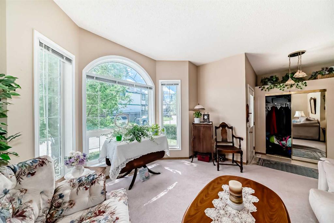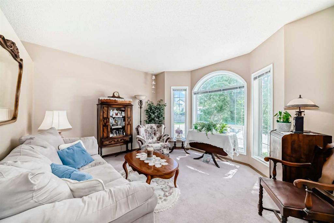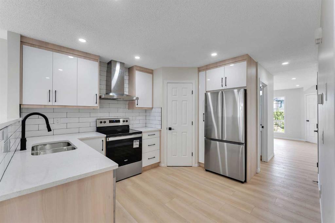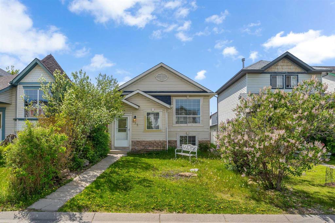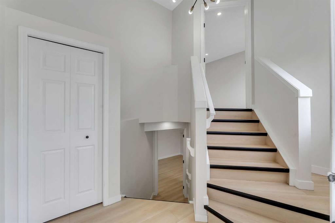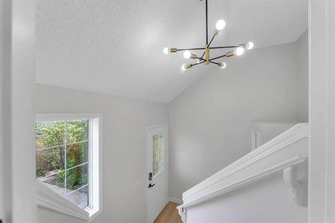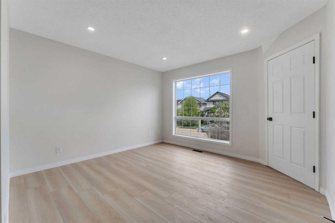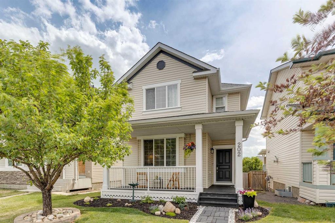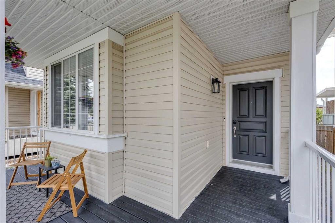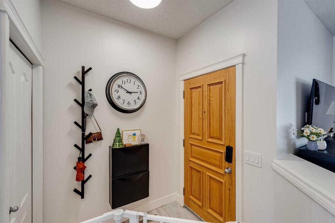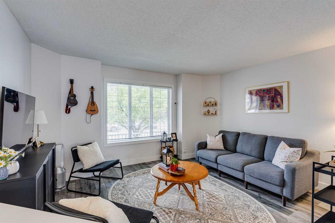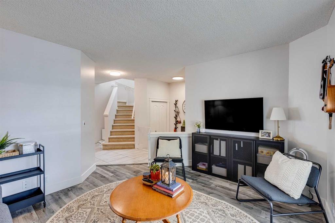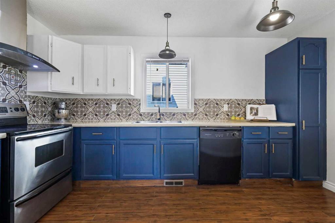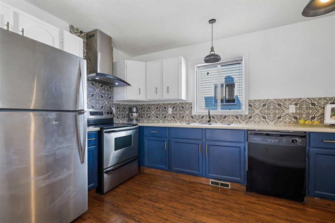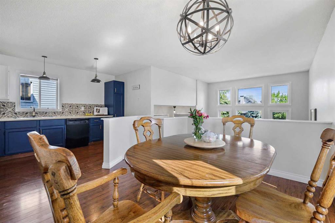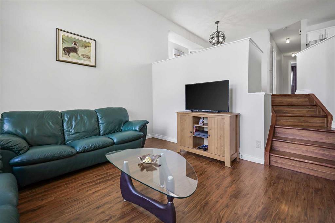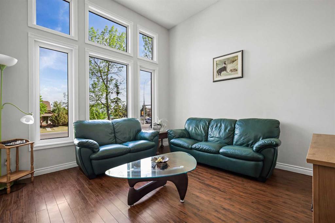10808 Hidden Valley Drive NW
Calgary T3A 5H2
MLS® Number: A2245803
$ 499,000
3
BEDROOMS
2 + 0
BATHROOMS
814
SQUARE FEET
1994
YEAR BUILT
EXCEPTIONAL VALUE in the heart of HIDDEN VALLEY! This well-kept BI-LEVEL offers a WALKOUT basement with an ILLEGAL SUITE, perfect for extended family or mortgage helper. Ideally located directly across the street from Valley Creek School (K–9), St. Elizabeth Seton School (K–9), and Hidden Valley School (K–3). You’re also just minutes from parks, playgrounds, and walking paths, including Hidden Valley Park and scenery pathways. Recent updates include a NEW ROOF (2023) and NEW FURNACE (2022). The main level is BRIGHT and CHEERY with VAULTED CEILINGS and large WINDOWS that let in an abundance of NATURAL LIGHT. The layout features a SPACIOUS KITCHEN with an EATING AREA, a comfortable LIVING ROOM, two BEDROOMS, and a FULL BATHROOM. The WALKOUT basement is developed into a self-contained ILLEGAL SUITE with its own KITCHEN, FULL BATHROOM, BEDROOM, and LAUNDRY. Outside, enjoy a spacious BACKYARD, a SINGLE DETACHED GARAGE, and EXTRA PARKING Don’t miss out on this fantastic opportunity to own a versatile property in an excellent location!
| COMMUNITY | Hidden Valley |
| PROPERTY TYPE | Detached |
| BUILDING TYPE | House |
| STYLE | Bi-Level |
| YEAR BUILT | 1994 |
| SQUARE FOOTAGE | 814 |
| BEDROOMS | 3 |
| BATHROOMS | 2.00 |
| BASEMENT | Finished, Full, Suite, Walk-Out To Grade |
| AMENITIES | |
| APPLIANCES | See Remarks |
| COOLING | None |
| FIREPLACE | N/A |
| FLOORING | Carpet, Vinyl |
| HEATING | Forced Air |
| LAUNDRY | In Basement, In Hall |
| LOT FEATURES | Back Lane, Back Yard, City Lot |
| PARKING | Single Garage Detached |
| RESTRICTIONS | None Known |
| ROOF | Asphalt Shingle |
| TITLE | Fee Simple |
| BROKER | RE/MAX House of Real Estate |
| ROOMS | DIMENSIONS (m) | LEVEL |
|---|---|---|
| 3pc Ensuite bath | 7`10" x 6`7" | Basement |
| Bedroom | 10`10" x 8`10" | Basement |
| Mud Room | 14`7" x 11`5" | Basement |
| Game Room | 14`1" x 17`8" | Basement |
| Furnace/Utility Room | 7`10" x 8`6" | Basement |
| Mud Room | 3`0" x 11`5" | Basement |
| Dining Room | 7`10" x 12`4" | Upper |
| 4pc Bathroom | 7`6" x 4`11" | Upper |
| Bedroom | 8`8" x 10`10" | Upper |
| Kitchen | 11`2" x 11`6" | Upper |
| Living Room | 11`4" x 13`4" | Upper |
| Bedroom - Primary | 10`3" x 11`5" | Upper |

